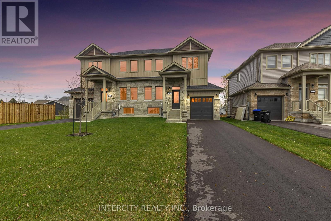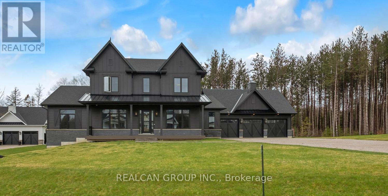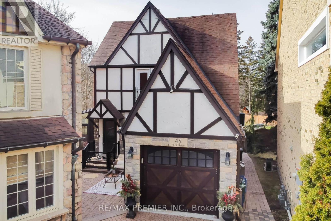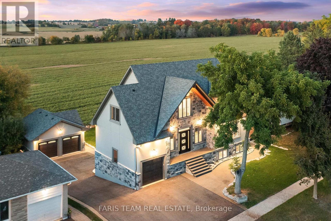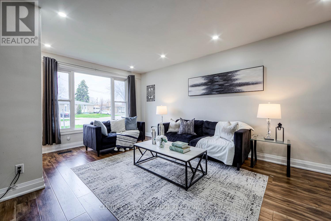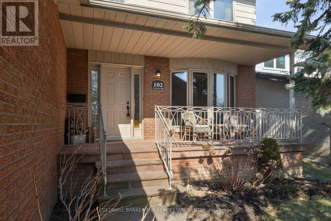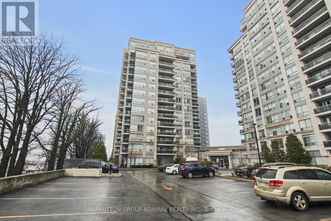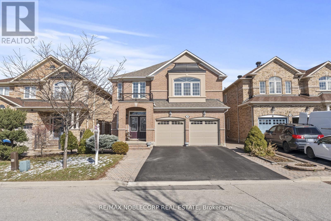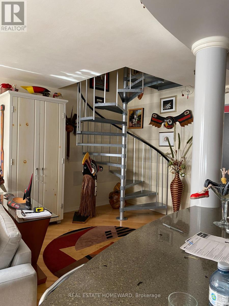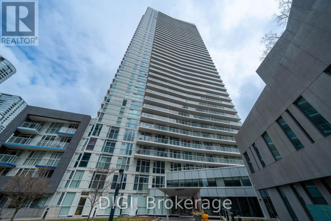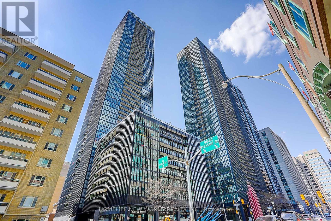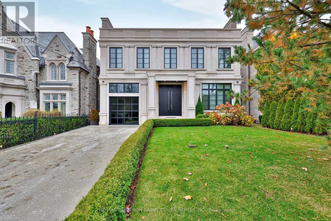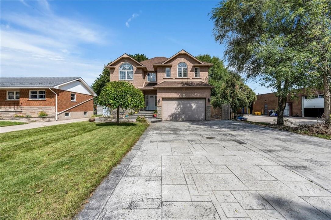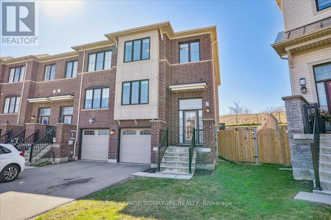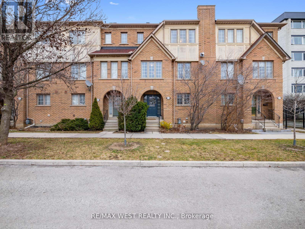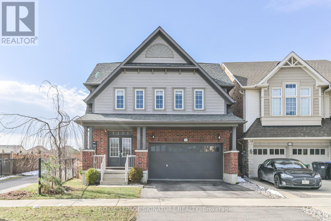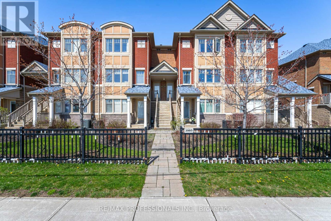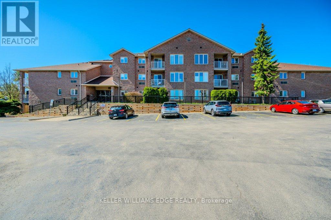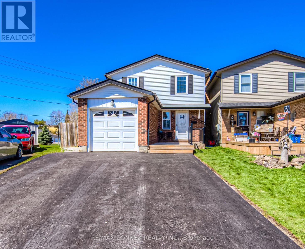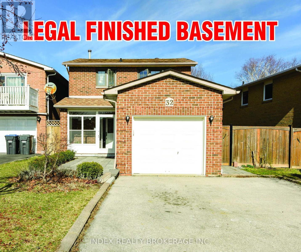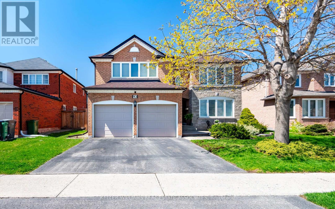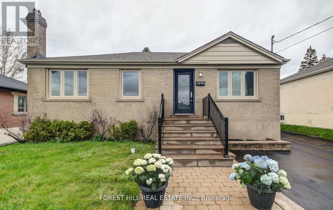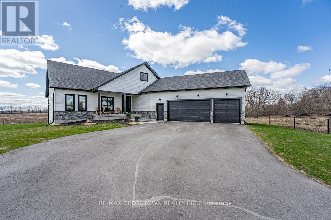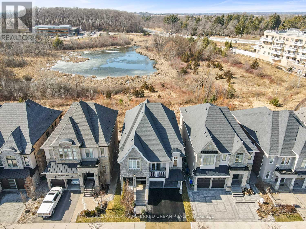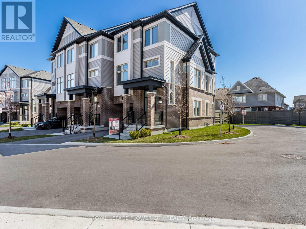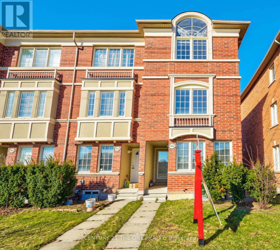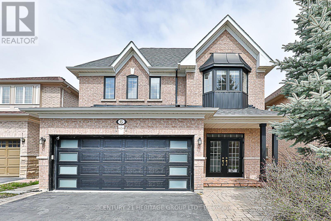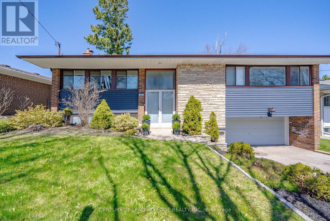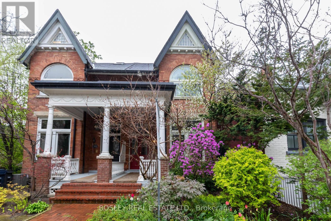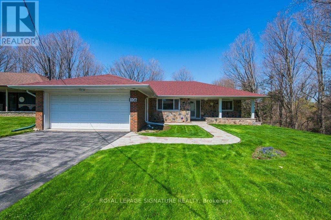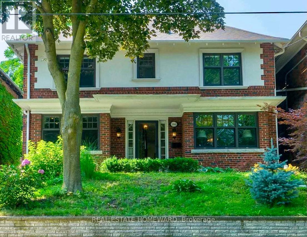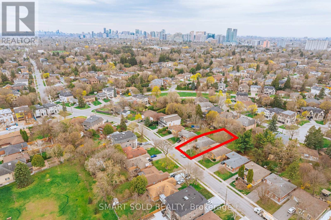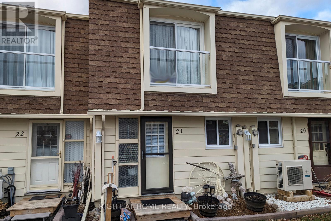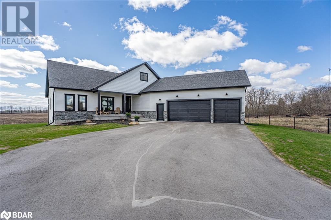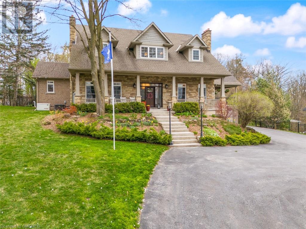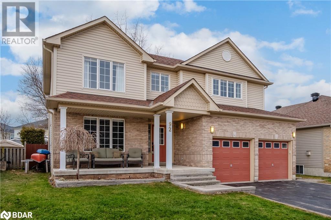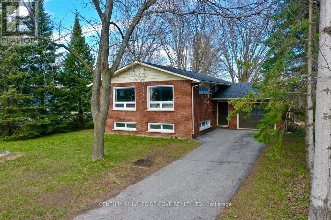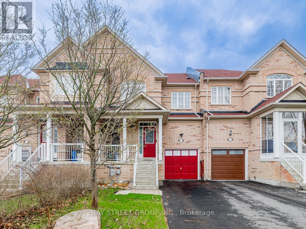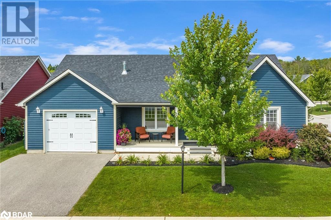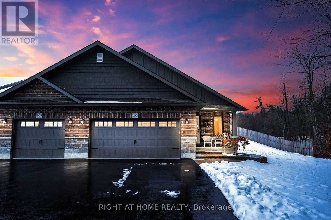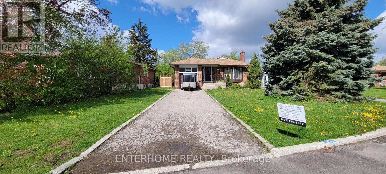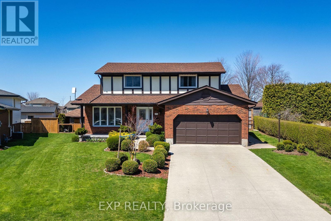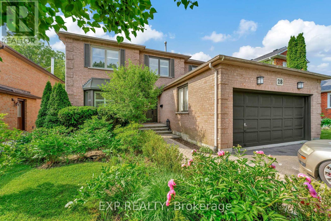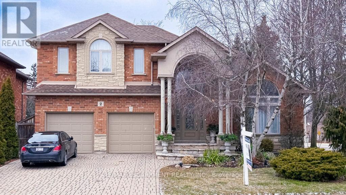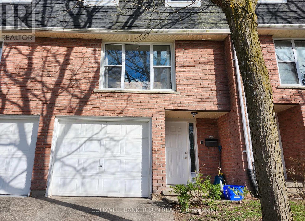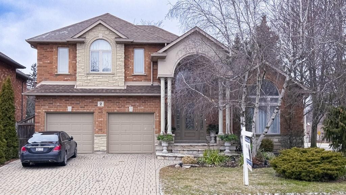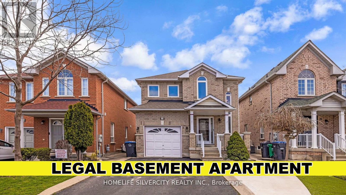345 Quebec Street
Clearview, Ontario
Buy Direct From Builders Inventory!! Discover Modern Living In This 1849 Sq.Ft. Brand-New Home, Situated In The Charming Town of Stayner. The Main Floor Welcomes You With Hardwood Flooring, Creating A Warm And Inviting Atmosphere. Retreat To The Comfort Of The Carpeted Bedrooms, Each Featuring A Spacious Walk-In Closet. The Stylish Kitchen Is Designed With Quartz Countertops, Offering Both Elegance and Functionality. In The Cozy Family Room, Relax by The Fireplace and Enjoy Quality Time With Loved Ones. The Property Boasts Ample Parking With Four Spots Available and a Large, Partially Fenced Yard Perfect For Outdoor Enjoyment. Upstairs, The Bathrooms Include Convenient Linen Closets, Providing Additional Storage Space. A Separate Entrance Leads To The Basement, Which Is Already Roughed In For A Bathroom and Includes A Laundry Hook-Up. Don't Miss The Opportunity To Call This Beautiful House Your New Home In The Friendly Town Of Stayner! (id:50787)
Intercity Realty Inc.
72 Georgian Grande Drive
Oro-Medonte, Ontario
Discover your dream home in the prestigious Braestone community, where luxury seamlessly blends with modern country charm. This newly built residence is masterfully designed for entertainment, featuring a sophisticated chef's kitchen with black cabinetry and top-tier integrated appliances. Experience grandeur with soaring ceilings and thoughtfully crafted spaces that redefine upscale living. The main floor boasts a luxurious primary suite with a spa-like ensuite, steam shower, and walk-in closet. The upper level includes three additional bedrooms, a media room, and heated bathroom floors for comfort. The expansive basement offers a gym, recreation room, wet bar ready for customization, two more bedrooms, and a spacious office. Enhanced with larger windows for natural light, this home includes a Tarion warranty and is outfitted with a 200-amp service, pre-wiring for a generator, and indoor/outdoor speakers. The over one-acre forest lot adds a serene backdrop, while the home features metal roof accents, a dog washing station, an EV charger, and extra-depth garages. The extensive deck is perfect for outdoor gatherings, designed for future-proof living with multiple rough-ins and smart home capabilities. Elevate your lifestyle in this breathtaking home, curated for excellence and comfort. ** This is a linked property.** **** EXTRAS **** EV Charger, extra-depth garages, extra-large back deck. Heated bathroom floors on all upper levels. Steam shower in primary ensuite. Walk-in pantry. (id:50787)
Realcan Group Inc.
45 Park Drive
Vaughan, Ontario
Client Remarks: Words Can't Describe This Most Unique Home Situated On One Of The Largest Pie-Shaped Lots In The Complex Having A Resort-Like Backyard With An Inground Pool Backing Onto Conservation Lands And A Park. Within Walking Distance To The Humber River & Historic Market Lane Plaza With Shops, Restaurants & Food Stores. Fantastic For A Family Offering Many Private Sections On 3 Levels, 6 Fireplaces Of Which One Is A Natural Wood, 2 Sunrooms, One Overlooking The Pool, And The Other A 4th Bedroom W/Walk Out To A Private Patio. Lower Level With 5th Bedroom, Gas Fireplace & Media Room. Numerous Updates. Everything Was Replaced With The Highest Quality, Furnace, Reverse Osmosis, Tinted Windows, Roof 30-Year Warranty, Air Cond, & New Appliances. You Must Come In & Once In You Will Buy It. Nothing Compares. Shows 10+ Floor Plans Attached. **** EXTRAS **** Stove w/Convection/Air Fryer, SS Fridge, Dishwasher, Washer, Dryer, Pool Heater Replaced Pool Pump, Exercise Rm w/storage, Electric Car Charger, Ring Door Bell, Nest Thermostat, Pool Shed, Replaced Central Air. Purifying Water System. (id:50787)
RE/MAX Premier Inc.
22 East John Street
Innisfil, Ontario
Top 5 Reasons You Will Love This Home: 1) Stunning executive home showcasing high-end finishes throughout 2) Cozy atmosphere provided by an electric fireplace on the main level 3) Peace of mind offered with a finished lower level with a second kitchen, a separate entrance, and a walkout, ideal for in-law suite 4) Situated at the end of the street, and across from a local park, ice rink, and library, with amazing field views to the north 5) Established in the beautiful Town of Cookstown, just a short drive to major routes and in-town amenities. 5,178 fin.sq.ft. Age 3. Visit our website for more detailed information. (id:50787)
Faris Team Real Estate
408 Dovedale Drive
Whitby, Ontario
Step into this newly upgraded 3-bedroom bungalow nestled in Whitby's downtown area. The main floor features a cozy living space, a modern kitchen, and three well-appointed bedrooms. Descend the stairs to discover a separate entrance leading to the basement unit, offering two additional bedrooms and another full washroom, providing ample space for extended family or a potential nanny suite. Outside, a generously sized backyard awaits, perfect for children to play or for entertaining guests. The upgraded deck provides an ideal spot for al fresco dining or simply enjoying the fresh air. (id:50787)
Century 21 Leading Edge Realty Inc.
102 Catalina Drive
Toronto, Ontario
Welcome to 102 Catalina Drive! This lovely elegant home has loads of curb-appeal and is located deep within beautiful Guildwood Village, close to sought-after Elizabeth Simcoe Jr. Public School. The flagstone front walk and solid bronze front door hardware are just the beginning of the many upgrades you will find within. Snuggle up with your family and enjoy the radiated warmth of the Rumford-style wood-burning fireplace. Enjoy the privacy of the large backyard oasis with your family and friends or watch the wildlife. The newly renovated kitchen will make entertaining a breeze. With plenty of space for your family, this home has it all, including hardwood floors throughout and is just steps away from the Scarborough Bluffs. You'll quickly fall in love with this pet-friendly, welcoming community and enjoy hiking, the stunning scenery, playing with your family in parks that are scattered throughout the neighbourhood. Comes with all elfs, appliances and window coverings. Unique properties like this rarely come up for sale, so dont miss this opportunity to call 102 Catalina Drive your new home. **** EXTRAS **** S/S Fridge, S/S Stove, S/S Dishwasher, Washer/Dryer, All Existing Window Coverings, All Elf's, Garage Door Opener, Hwt (Rented). (id:50787)
Coldwell Banker The Real Estate Centre
Ph3 - 60 Disera Drive
Vaughan, Ontario
Step into luxury living with this exceptional 3-bedroom, 3-bathroom condo boasting over 2100 square feet of meticulously crafted space. Nestled in central Thornhill, this unique suite exudes sophistication with its custom finishes and unparalleled attention to detail. The gourmet kitchen is a chef's dream, featuring top-of-the-line appliances, sleek countertops , and ample storage space. Ensuring a lifestyle of utmost convenience and leisure. Don't miss the opportunity to make this extraordinary condo your own. Schedule a viewing today and experience luxury living at it's finest. **** EXTRAS **** Original owners. Unit was purchased from the builder unfinished. Suite was completely custom built. 2 parking spots & 2 lockers. (id:50787)
Sutton Group-Admiral Realty Inc.
36 Venice Gate Drive
Vaughan, Ontario
Welcome to 36 Venice Gate in Vellore Village. This stunning residence exudes both comfort and style. Impeccably clean and maintained 5+1 bed, 5-bath home with curb appeal and no sidewalk. Showcasing refined principal rooms and an open-concept layout that effortlessly harmonizes living and entertaining spaces. The finished basement includes a separate entrance with two additional kitchens, bedroom, bathroom and a huge recreational area. With hardwood floors, pot lights, cornice moulding details, a huge diamond kitchen island, generous-sized bedrooms, and a classic design, this home is a true gem in Vellore Village. (id:50787)
RE/MAX Noblecorp Real Estate
312 - 15 Mcmurrich Street
Toronto, Ontario
What drama at 15 McMurrich! ... this is a stunning and very unique1330 sq ft. 2-storey loft space with cathedral ceiling and spiral staircase ... incl parking, locker, fireplace, 2 bdrm, 2 bath, 2 balconies. Common area hallways re-done in 2023. It's perfect. And so is the location. Walk everywhere: ROM, U of T, Koerner Hall, Reference Library, Pusateri's, Whole Foods, Holt's, 3 subway stations. Same owners used the condo on weekends for over 20 years. Pls ask about EV stations in garage. **** EXTRAS **** Beechwd flrs, new elec.frpl insert, 2-story blinds in LR w. remote, 6' chandelier, cust. kit by Binns, 2 new fan coil units. Ignite & cable incl in maint fee. Miele dishwasher, AEG B/I convection, Liebherr frdg, AEG cooktop (id:50787)
Real Estate Homeward
915 - 75 Queens Wharf Road
Toronto, Ontario
Welcome to Downtown Torontos Waterfront area. Spacious corner unit with 2 bed 2 full bath and includes parking. Both bedrooms are large and functional with floor to ceiling windows that get afternoon sun. This unit also has an open concept floor plan with a large living space and a modern kitchen boasting quartz counters and stainless steel appliances. The primary bedroom includes a luxurious 4-piece ensuite bathroom and an extensive walk-in closet. 100 sqft balcony has 180 degree views and looks at the CN Tower. Recent updates include vinyl flooring throughout and new washing machine. Conveniently located across from two elementary schools and a new Loblaws, as well as various restaurants and LCBO. Just steps away from Canoe Landing Park. Enjoy world-class amenities such as an indoor pool, sauna, hot tub, gym, basketball court, guest parking and more! (id:50787)
Digi
406 - 101 Charles Street E
Toronto, Ontario
Stunning Newer Luxury Condo, Corner Unit With Wrap Around Windows. Extremely Bright Nice Balcony. Desirable Layout With 2 Split Bedrooms, 2 Full Bathrooms, Master Bedroom With 4 Pieces Ensuite. Open Concept, Engineered Hardwood Flooring Throughout, Floor To Ceiling Windows. 9 Feet Ceiling. Kitchen With Central Island, Granite & Corian Countertops. High End Stainless Steel Appliances. New Painting, New Wood Floor In Bedrooms. Upgraded Washrooms W/New Lights and New Mirrors. New Dishwasher. Gorgeous City View. Luxurious Amenities: 24/7 Hour Concierge, Infinity Outdoor Pool, Billiard Room, Roof Garden Area, Gym, Visitor Parking. Very Popular Location Yorkville And Bloor Village. Convenient & Close To All Modes Of Transport, Close To Hwy 404, Subways, Ttc, Schools, Shoppings. 8 Mins Walk To Yonge & Bloor Subway Station, Walking Distance To U Of T. **** EXTRAS **** All Elf, Window Coverings, Stainless Steel Fridge & Stove, B/I Dishwasher, Microwave, Washer & Dryer. (id:50787)
Homelife New World Realty Inc.
474 Russell Hill Rd
Toronto, Ontario
2 Years New. Transitional Lime Stone Exterior W/ Modern Interior In Toronto's Esteemed Forest Hill Village. Discover Tranquility In A Truly Breathtaking Urban Oasis. Over 7,500 Sf./Living Area of An Exceptional Open Concept Space On All Levels. This Custom Residence Exudes An Abundance Luxurious Ambiance W/Custom Soaring Windows. Serene Neutral Designer Palette. Splendid Book Matched Porcelain & Solid White Oak Floors. Sony Audio System W/Bosch Speakers T/O. 12 Foot Ceiling Heights on Main & Upper Floor. Massive Modern Kitchen W/Integrated Appliances & Sleek White Oak Cabinetry. Opens To Family Room W/FP. Dramatic Living Rm W/Gas FP. Italian Slab Porcelain Floors. Formal Dining Rm. Floating White Oak Staircase W/Glass Railings. Dual Primary Bedrms W/Opulent Ensuites & Walk-In Closets. L/L W/Heated Floors & Superb Gym, Recreation Rm W/Built-in Bar & Housekeeper Suite. Epitome Of Contemporary Urban Architecture. Renowned Private & Public Schools & Steps To Village Shops & Eateries. **** EXTRAS **** Heated Driveway, Landscaped Backyard, Elevator, Crestron Smart Home System, Front Entry Portico, Carved Stone Exterior, Laundry Level On Upper & Basement. (id:50787)
RE/MAX Realtron Barry Cohen Homes Inc.
18 Blossom Lane
Hamilton, Ontario
Welcome to this spacious two-storey home with 5+2 bedroom, 3.5 bathroom home boasting a big front and 138 feet depth perfect for outdoor activities. Located on the west mountain. Close to schools, shopping centers, and with easy access to the highway, convenience is at your doorstep. This home features an attached double garage for your vehicles, a separate dining and living rooms for formal gatherings, making this home ideal for family living and entertaining. A six-car driveway, providing plenty of parking space for you and your guests. As well as a separate side entrance to a partially finished basement, offers potential for additional living space with just some finishing touches needed or as a rental unit for extra income. Notable upgrades include a roof replacement in 2023, ensuring peace of mind for years to come. (id:50787)
RE/MAX Escarpment Frank Realty
122 Crafter Cres
Hamilton, Ontario
Looking for a home on with a big yard? Spacious both inside and out, this 1,640 sft end unit, freehold (no condo fee, no road fee) townhome can be yours! It is a well maintained property situated on a premium sized ""pie"" shaped fenced private lot backing onto City of Hamilton land. You'll love the contemporary design, large living room, big island kitchen & combined dining area leading to the massive, sun lit back yard, 3 bedrooms, 2.5 baths, oak staircases and plenty of storage. Practical bedroom level laundry. Finish the lower level (additional 558 sft.)with its own laundry, combine that with inside entry from the garage and existing plumbing rough-in to create a basement income opportunity for reasonable cost. Convenient location close to the Linc/Redhill, the under construction Confederation GO Station, shopping, and the open spaces of Niagara make this property a winner!Ample storage including a main floor pantry (multi use), second floor linen closet next to the laundry, primary walk in closet, and under the stairs storage in the basement. Bell Fibe. Act now! **** EXTRAS **** We are using a consumer-facing, agent led offer and negotiation platform that promotes transparency and provides real-time offer alerts and notifications. (id:50787)
Royal LePage Signature Realty
#3 -15 West Deane Park Dr W
Toronto, Ontario
Freehold Townhouse Located In West Deane Park. With Stunning Reno Still Feels Like Brand New Is Surrounded By Sunshine With ""X"" Factor! Well Designed Custom Kitchen W Top Line Appliances. W/O To Large Refinished Deck W BQK Gas Line. All Baths Reno'd! New Hardwood. Main Flr Office/Guest Room W W/O To Patio/Yard with Bsmt with 4 Pieces, Rough in Kitchen Can Be In Law Suite Or Can Bring Extra Income - Child-Safe Neighbourhood * Great For Young Professionals Or Family With Children Steps To Catholic School, Surrounded By Excellent Public Schools Including French Immersion One Bus To Subway. Close To Public Transit, Close To Hwy 427/Hwy401 Airport. And Walk Distance To Parks, ,West Deane Park ,Centenial Park, Pool Rec. Centre And Shops. Visitor Parking **** EXTRAS **** Very Low Maintenance Fees $71.47, Landscaping And Snow Removal Incl, Schools: John G. Althouse, Josyf Cardinal Slipyj. (id:50787)
RE/MAX West Realty Inc.
20 Fawnridge Rd
Caledon, Ontario
Imagine a home where every step you take immerses you in luxury and bathes you in charm.Welcome to 20 Fawnridge Rd., a place where your family will create endless memories.An expanse of elegance that stretches across three stories of meticulously designed living space. With 5 bedrooms & 5 baths, this home isn't just spacious it's a sanctuary for each member of your family.The primary bedroom is a retreat. Here, you'll find a 5-piece ensuite bath and a walk-in closet.The 2nd bedroom offers an additional private ensuite and closet, ensuring comfort and convenience. A shared Jack & Jill bathroom amongst bedrooms three and four for addedfunctionality. Ascend to the third floor, and discover an additional bedroom and bathroom, a perfect hideaway for guests or a quiet office space.This home is not just about the private quarters; it's about shared spaces too. Over 3200sq.ft.of living area means room to play, celebrate, and make memories. The wood flooring,quartz countertops, stainless steel appliances, and upgraded finishes add a touch ofsophistication. Including a main floor laundry room that provides convenient direct access from your double car garage to your basement in case you were looking to finish that space.Step outside, and the adventure continues. The large pie-shaped lotbacks onto a tranquil park,inviting you to imagine summer picnics, laughter-filled moments with your loved ones.This isn't just a house; it's the canvas for your family's future. Life is not just lived it's cherished. Don't let this be the dream home that got away. Seize the opportunity to make it yours. (id:50787)
Royal LePage Signature Realty
#4 -3985 Eglinton Ave W
Mississauga, Ontario
Welcome to desirable Churchill Meadows! This well-maintained 900-1100 sq ft townhouse has been owned by the same owner since 2011. Close proximity to major HWYs (403, 407, 401, QEW), public transport, schools, shopping (Costco, Walmart, Erin Mills Centre, restaurants and Credit Valley Hospital). This unit features two entrances, patio with BBQ, parking space near the entrance and visitor parking. Main level includes oak hardwood flooring, open concept kitchen with ceramic backsplash, long corridor and cozy bedroom. A multifunctional lower level could be transformed to your liking. The unit's two bedroom, two full bathrooms with granite countertops, washer/dryer, stainless steel kitchen appliances, large storage room and plenty of closet space make for a versatile living suitable for first time buyer, investor, young professional or retiree **** EXTRAS **** All electrical light fixture, fridge, stove, dishwasher, washer, dryer. (id:50787)
RE/MAX Professionals Inc.
#57 -3050 Pinemeadow Dr
Burlington, Ontario
Youll be blown away by the space in this move-in ready condo! The living room large windows making it bright and welcoming. It boasts a walk-out to the balcony, perfect for enjoying your morning coffee or barbecuing your favourite meal. Enjoy numerous cupboards and counter space in the kitchen that opens to the living room and dining area. The master bedroom offers the convenience of a four-piece ensuite, walk-in closet, and patio doors leading to the balcony. There is a second good-sized bedroom and an additional 3-pc. Bathroom. Need a home office? There's plenty of room for that too! The ensuite laundry room provides ample storage for cleaning supplies and tools. Located in a prime area, you'll enjoy the convenience of being within walking distance to stores, parks, and transportation routes. Included with the condo is one parking space, with the option to rent additional parking ($30/mo.) or a storage unit ($15/mo.) as available. Don't miss the opportunity to call this condo your new home! (id:50787)
Keller Williams Edge Realty
83 Danville Ave
Halton Hills, Ontario
Looking for a home in Halton Hills in a family friendly area and close to all amenities? This is it! Have a look at this two-Storey, immaculate home with a large, fully fenced lot, back deck for entertaining and gas hook up for the BBQ. Inside you will find an open concept living room and kitchen, separate dining room and main floor powder room. Upstairs has three good sized bedrooms with plenty of closet space and a large 4pc washroom. The finished basement offers you more living space with a gas fireplace to stay cozy on winter nights, extra space for the kids to play or perfect space for a games room. The basement also has the convenience of a full 3pc washroom. Your family members will never have to wait for the shower. There is no need to worry about parking with the newly paved, double wide driveway, which will easily park four cars. (id:50787)
RE/MAX Connex Realty Inc.
32 Panda Lane
Brampton, Ontario
Welcome to Professors Lake Paradise! Your Cottage In The City! Where You Can Fishing, Paddle Boat, Swim OR Enjoy A Nice Day Walking Around The Lake Walking Distance Approximately 550M from Your Home. Newly Built 2 Bedrooms LEGAL Basement with Separate Entrance. hardwood Flooring, Large Family Room W/Out to Large Backyard. An open Concept Kitchen W Lots of Natural Light & Family Size Dining Area. Nothing Left To Do Move In.. Don't Miss It!! **** EXTRAS **** All Elf's Window Coverings, S/S Fridge, S/S Fridge, S/S Stove, S/ S Dishwasher, S/S Microwave, Washer, Dryer. (id:50787)
Index Realty Brokerage Inc.
93 Hutton Cres
Caledon, Ontario
A Meticulously Maintained & Updated Family Home Located on A Quiet Side Street in the Valleywood neighbourhood! 3200 sf + with a finished basement that has dual staircase access creating the opportunity for a separate entrance. The main floor has been updated with hardwood & tile flooring throughout, as well as a beautifully renovated custom kitchen with quartz countertops. The home offers 4 spacious bedrooms on the second floor, as well as an office on the main floor. The primary bedroom features a newly renovated and oversized 4 piece ensuite with custom cabinetry, heated tile flooring and quartz counters to match. The double car garage offers access to the mudroom laundry room combo, perfect for busy families on the go! Don't miss out on the opportunity to own this beautiful family home in Caledon with parks & the library within waking distance, and direct access to Hwy 410 for easy commuting! **** EXTRAS **** Central Vac, Interlock front entrance & backyard patio, California Shutters, Garden Shed, Gas Fireplace in Family Rm, S/S appliances, Windows/Doors/Roof/Eaves/Kitchen & Main Floor 2017, Master Bath 2020, Fence 2022 (id:50787)
Keller Williams Real Estate Associates
28 Battersea Cres
Toronto, Ontario
Welcome to this charming home in the serene Maple Leaf neighborhood, featuring three spacious bedrooms on the main floor & a sweeping open-concept design. The vaulted ceilings in the living areas create an airy, inviting atmosphere, enhanced by abundant natural light and modern potlighting throughout. Recently renovated, this residence seamlessly blends style and functionality,making it perfect for both entertaining and everyday living.The basement offers flexibility as an income suite with its own separate entrance, or it can easily be converted for owner use, providing additional living space tailored to your needs. Storage is plentiful across the home. Large backyard is an ideal space for relaxation or hosting gatherings, complemented by a two-car detached garage & extensive driveway parking. This property is not just a house but a warm, welcoming home waiting for new memories to be made. Don't miss the chance to own this gem in a coveted locale. **** EXTRAS **** Tucked away on a peaceful Crescent St, this wonderful home is ideal for various buyers and offers the convenience of nearby transit, shops, restaurants, and stores, blending tranquil residential comfort with city accessibility. (id:50787)
Forest Hill Real Estate Inc.
15 Best Crt
Oro-Medonte, Ontario
Beautiful Custom Executive Bungalow. Almost 1 Acre Surrounded by Nature on quiet cul-de-sac. Loads of upgrades. Spacious 4Br/2.5 Ba, 2,376Ft Carpet-Free Home. Bright, Airy Design. Soaring Vaulted Ceiling, custom fireplace adds warmth and elegance. Open concept layout perfect to entertain. Chefs kitchen with quartz counters, huge island, W/I Pantry. Sensational primary Br enjoys spa-like ensuite, huge W/I closet + Walk-Out to deck. Separate entrance to basement from garage. New composite deck. Newly paved driveway. Bell Fibe Hi-Speed internet. Plug-in for electric vehicle. 1 Hr to Pearson Airport. **** EXTRAS **** 9 Ft Ceilings, Upgraded Lighting, Stone Fireplace with Beam, Barn Doors, Shiplap, Accent Walls, River Rock Floor/Shower, Beverage Fridge in Kitchen Island. (id:50787)
RE/MAX Crosstown Realty Inc.
108 Burns Blvd
King, Ontario
This home that backs directly on to conservation land is arguably the largest home in the royal collection with a beautifully finished walkout basement offering almost 5000 sqft of total finished space. With 10ft soaring ceilings, a large great room, hardwood floors throughout, and oversized windows its great place to call home. This expansive property unfolds W/4+1 bedrooms, 5 bathrooms, ¬ 1 but 2 impeccably designed kitchens a culinary haven for passionate chefs. This residence exudes grandeur & spaciousness in every facet. Don't miss the chance to own this radiant retreat - schedule your tour today before it's gone! **** EXTRAS **** Situated on a ravine lot, this property provides a picturesque setting with beautiful sunsets. Conveniently located near parks, trails, King GO station, HWY 400, and amazing schools including Country Day and Villanova (id:50787)
Keller Williams Referred Urban Realty
65 Totten Tr
New Tecumseth, Ontario
Beautiful & Spacious Corner Unit Townhouse available in Tottenham, approx. 25 mins drive from Brampton and Vaughan! This triple storey Townhouse with 1838 sq. ft of living space offers 3 Bedrooms + Office room that could be used as an extra bedroom. High ceilings throughout the house with lots of natural light in every room. Enjoy spacious open concept Kitchen/Dining/Great rooms, perfect for big family/friends gatherings. Located close to Schools, Grocery Store, Parks, Restaurants, Gas Station & Tottenham Conservation Area. Condo Fees ($337.50) includes taking care of ground maintenance/landscaping, snow removal & exterior maintenance including roof & window upkeep, roof repairs due to leaks & replacement of shingles when required, Property & Liability insurance, repairs to front balconies & front porches. Don't miss the opportunity to own this beautiful house. **** EXTRAS **** All window coverings and ELFs, Water Softener system installed in the house, Stainless Steel Kitchen appliances includes: Fridge, Stove, Dishwasher, over the range Microwave. Standard Washer & Dryer. (id:50787)
Royal LePage Flower City Realty
9916 Mccowan Rd
Markham, Ontario
This Stunning renovated end unit Absolute freehold townhouse nestled in the highly sought-after family-friendly Neighborhood of Berczy Village.Recently refreshed with new paint and baseboards in 2024, and boasting newly installed flooring throughout from 2022, this home exudes modern charm. The kitchen features a sleek design with quartz countertops, a stylish backsplash added in 2022, and Samsung stainless-steel appliances. The bright and airy layout includes a spacious walkout patio accessible from the breakfast area, perfect for relaxing or entertaining. Upstairs, you'll find two ensuites with renovated baths from 2022, along with smooth ceilings in both the kitchen and third floor. The third bedroom on the main floor provides versatility, ideal for a home office in today's work-from-home environment. Enjoy the convenience of direct garage access and the potential for a basement bathroom with plumbing rough in provided by the builder. Situated within the catchment area for top-ranked schools such as P.E. Trudeau High School and Stonebridge Public School, and with close proximity to shopping malls and public transit, this home offers both luxury and practicality in an unbeatable location.Don't Miss Out!!! **** EXTRAS **** Samsung Stove(2020),Fridge(2020),B/I Dishwasher(2020) & Washer(2020), GE Dryer, S.S.Range Hood, All Elf's, Cvc & Equipment, Auto Garage Opener&remote,All Existing Window Coverings.Hot Water Tank Owned. (id:50787)
Century 21 The One Realty
6 Pepperberry Rd
Vaughan, Ontario
Lovely 4 Bedroom Family Home In Highly Desirable Thornhill Woods. Open Concept Main Floor With 9 Ft Ceiling And Gas Fireplace, Hardwood Floors , Large Kitchen W Granite Counter And Double Sink, Spacious Eat-In Kitchen, Enclosed Front Entrance. One Bedroom Finished Basement Apartment With Ensuite Laundry, Kitchen & Separate Entrance. Amazing Income Potential!! Walk To Commmunity Centre, Schools, Shopping, Restaurants. **** EXTRAS **** 2 Fridge, 2 Stoves, 2 Washer, 2 Dryer, 1 Dishwashers. Light Fixtures And All Window Coverings. Garage Door Opener. New Garage Door 2020 New Roof 2019, new heater (2022) (id:50787)
Century 21 Heritage Group Ltd.
25 Felicity Dr
Toronto, Ontario
Welcome to 25 Felicity Dr. A rare 4 bedroom fully renovated bungalow, set in a unique ravine setting. The home is bright and has modern features. The kitchen and bathroom were featured on HGTV reno vs. relocate. You will love being in this private enclave of homes. Whether you want to relax with with a coffee or glass of wine on your huge covered patio or walk for miles on on nature trails that are just steps away this is the place to call home. All of this and conveniently located just minutes away from all your shopping needs and public transportation. You can just move in and enjoy this beautiful home. **** EXTRAS **** covered rear patio with walk out from rec room, minutes walk to ravine walkway, minutes drive to shopping, community centre, library and TTC. (id:50787)
Century 21 Leading Edge Realty Inc.
29 Spruce St
Toronto, Ontario
Larger than most Cabbagetown Victorians, the street presence of this home is stunning. Beautifully restored exterior and front porch, carefully coordinated with the adjacent house, truly sets this home apart. The porch is a welcoming spot to sit and watch the world go by. Extra spacious living and dining rooms with exceptional ceiling height, make living here a pleasure. Wood-burning fireplace in Living room. Rare rear main floor family room with cheery gas fired ""woodstove"" and oversized doors to the sunny south-facing and spacious rear deck and garden. Private, enclosed parking beyond. The primary has a 5 piece ensuite and a Juliette balcony; the middle bedroom is semi-ensuite to another bath and the rear room is sizeable and suits either an office or another bedroom. For dog lovers there is hot and cold water in the backyard. And there's a great half-door to get bikes directly into the basement. This property is extra-large for Cabbagetown both in width and depth, and it feels it on the inside. There are 4 similar houses in a row on Spruce Street. 29 is the only one that hasn't expanded into the 3rd floor and lowered the basement. So, there is also great potential to create a substantial, multi-level home. Steps to Parliament and transit and all the best Cabbagetown has to offer. **** EXTRAS **** All windows replaced. Manufactured by Loewen; made of Douglas fir. Gas furnace. Central Air. (id:50787)
Bosley Real Estate Ltd.
106 Ruscica Dr
Toronto, Ontario
Country Living in the City!! Exceptional Ravine Lot. Very Quiet Location on a no through street. The views of the Ravine throughout the house are breathtaking. Ranch Bungalow with a Walkout Lower Level. Well Maintained, 3+1 BR, Mstr BR w/2pc & Walkin Closet. 3 Washrooms + a Sauna. 2 Stone Fireplaces, Gas on Main Flr & Wood Stove insert in Family Rm on Lower Lvl. Furnace 2014. Windows Updated. Gas LIne for Barbq. Renovate or Build Your Dream Home, just 15 minutes to Downtown.***Public Open House Saturday May 11th 2-4 pm*** **** EXTRAS **** St/St Fridge, B/I Stovetop, B/I Oven (As Is), B/I Dishwasher (As Is), Piano, Washer & Dryer, B/I Gas Frplc, Sauna & Equip, All Wndw Cvrings, All light Fixtures, Remote for Gas Frplc (id:50787)
Royal LePage Signature Realty
166 Hudson Dr
Toronto, Ontario
Nestled in Moore Park, this charming four bedroom renovated home offers the perfect blend of comfort and modern elegance. Beautiful hardwood floors create a warm and welcoming atmosphere, and large windows throughout flood every corner with natural light. This exceptional home features a kitchen and family room that offer a walkout to the private lush backyard, creating the perfect setting for relaxation and entertaining. The dining room is large enough to host family or friends, and the cozy living room, with a wood burning fireplace, is ideal for unwinding after a long day. Easy access to top-rated schools, shopping, dining, and recreational amenities. With the park and trails right across the street, outdoor adventures are just steps away, making it the perfect setting for an active and vibrant lifestyle. **** EXTRAS **** Furnace 2020, Roof Shingles & Skylight 2019, Basement/Bathroom/Laundry Room Renovated 2014, Backyard Custom Landscape 2014, All New Ridley Windows 2012, Kitchen/Appliance Renovation 2012, Upstairs Bath 2012. (id:50787)
Real Estate Homeward
190 Maxome Ave
Toronto, Ontario
A Rare Opportunity To Own A Fabulous Land On 50X160Ft In High Demand Area Surrounded By Custom Built Multi-Million Dollar Homes In North York, Suitable For All Builder Or Investor To Rent Out Or End-User(Family) To Live. Top To Bottom Renovated With $$$ Upgrades. Open Concept, Walnut Hardwood Flrs, Granite Kitchen Countertop, Marble Full Bathroom. Finished Basement With Full Kitchen & Sep Entrance. Wine Storage. Best Value In The Community With Tremendous Price Appreciation Potentials!! **** EXTRAS **** Existing Light Fixtures, Fridge, Rangehood And Dishwasher. Basement: Fridge, Cooktop. Retractable Hood, Washer&Dryer. (id:50787)
Smart Sold Realty
#21 -4 Paradise Blvd
Ramara, Ontario
Enjoy this property as a Year Round Home or Cottage!! Steps to Private Park & Beach. School Bus Pickup for Kids. Awesome waterfront condo townhouse that is updated and move in ready! Includes 2 bedrooms, 2 bathrooms and a back patio that overlooks the water. Large windows create bright natural light throughout the home. Open concept kitchen and large living room, luxury vinyl floors, stainless steel appliances. Enjoy peaceful wildlife and mature trees with no backyard neighbours. Includes boat mooring. Five min boat ride to Lake Simcoe. Close to OFSC snowmobile trail! Restaurants, Marina, Community Centre. Enjoy boating, paddle boarding, kayaking, fishing, hiking trails, skating, ice fishing and tons more! **** EXTRAS **** Over 18 km of Canals in Lagoon City (LC), Join LC COMMUNITY ASSOCIATION: (Walking Club, Line Dancing, Yoga, Mah Jongg, Tai Chi, Darts, Bid Euchre & More!), Join LC RACQUET CLUB: (Pickleball & Tennis), Easy drive to Golf course. (id:50787)
Right At Home Realty
15 Best Court
Oro-Medonte, Ontario
Beautiful Custom Executive Bungalow. Almost 1 Acre Surrounded by Nature on quiet cul-de-sac. Loads of upgrades. Spacious 4Br/2.5 Ba, 2,376Ft Carpet-Free Home. Bright, Airy Design. Soaring Vaulted Ceiling, custom fireplace adds warmth and elegance. Open concept layout perfect to entertain. Chefs kitchen with quartz counters, huge island, W/I Pantry. Sensational primary Br enjoys spa-like ensuite, huge W/I closet + Walk-Out to deck. Separate entrance to basement from garage. New composite deck. Newly paved driveway. Bell Fibe Hi-Speed internet. Plug-in for electric vehicle. 1 Hr to Pearson Airport. (id:50787)
RE/MAX Crosstown Realty Inc. Brokerage
1464 Alderson Road
Carlisle, Ontario
Discover your ideal retreat amidst nature's embrace in this 1 acre (105'x383') property. A winding driveway leads you to the circular driveway, picturesque yard & an inviting front porch, setting the tone for tranquility & relaxation. Step inside to over 5700 sq ft of meticulously crafted total living space, with over $600k in upgrades, including, septic, electrical, water systems, furnace, pool & hot tub, landscaping, security, generator, full in-law suite, and more. Sunlight dances through large windows, creating a warm atmosphere. Entertain effortlessly in the open-concept layout, ideal for large family gatherings & cozy soirees. The great room overlooks the garden & pool, boasting soaring ceilings & a two-sided gas fireplace with a rustic wood beam mantle. The kitchen connects to the dining area and a covered porch, conversations flow freely around the expansive island. A spacious office features custom cabinetry and offers a serene space to work or relax.Across from the office is the living room with a gas fireplace, original mantle & large windows.Retreat to the main floor primary suite, with a luxurious 5-piece ensuite, w/i closet & a gas fireplace. Ascend the grand staircase to a landing overlooking the great room, leading to 2 generously sized bedrooms sharing a 5pc ensuite bathroom.The fully finished basement unveils an inviting in-law suite with a kitchen, dining area, bedroom with sitting area, ensuite bathroom & a walk out to the rear yard. This space is perfect for family activities, games, television & hosting friends. Unwind in the home gym clad with custom barn board. Outdoors, indulge in a resort-like setting featuring an award-winning pool, prof. designed lighting & landscaping by Cedar Springs, a gorgeous timber gazebo with a stone wood-burning fireplace, a rejuvenating hot tub, stone patios, a garden shed & even a spot for an outdoor rink.For those who appreciate the outdoors,this property is a haven you'll be proud to call home. (id:50787)
RE/MAX Escarpment Realty Inc.
92 Truax Crescent
Angus, Ontario
A stunning and meticulously cared for two-story family home beckons you to 92 Truax Cres. With over 2300 sqft of living space, professionally painted throughout last year. Its open-concept layout invites you into a well-lit kitchen, recently renovated in 2023, adorned with abundant cabinets, quartz countertops, and a convenient walkout to the patio, deck, and fenced yard. Revel in a carpet-free environment throughout the residence. The double car garage offers inside entry for added convenience. Whether unwinding in the spacious living room or cozying up by the gas fireplace in the family room, relaxation is assured. Upstairs, four generously sized bedrooms await, including a primary suite boasting a walk-in closet and ensuite bath for ultimate comfort. Three additional bedrooms, one with its own walk-in closet, offer versatility for guests, home offices, or hobbies. Upgraded countertops adorn the bathrooms on the upper level. The unfinished basement provides an opportunity for your personal touch. Outside, this private property boasts beautiful landscaping from front to back with lots of mature trees, complete with an inground sprinkler system. Recent updates include the A/C and furnace in 2019 and the hot water tank in 2022. Nestled in a sought-after neighborhood, on a quiet crescent, near schools, parks, and amenities, this home embodies modern living. Don't miss out—seize the chance to transform this into your dream home today! (id:50787)
Keller Williams Experience Realty Brokerage
66 Second St
Orillia, Ontario
Charming All Brick Bungalow Located In A Quiet Family Friendly Northward Neighbourhood. This 2+2 Bed Home Is Perfect For First Time Home Buyers or Great If You Are Downsizing. Main Level Has 2 Large Bedrooms, One With A Walk-Out To The Back Yard Deck. Bright Kitchen With 2-Tone Cabinets, Separate Dining Room/Living Area With Two Large Windows. Lower Level Has A Bright Rec Room, 2 Large Bedrooms, 3 Pc Bath & Kitchen Combined With Laundry. All New Laminate Flooring In 2021. Basement Suitable For In-Law Suite or Extended Family/Guests. This Location Has Quick Access To Hwy 11, Close To Beautiful Trails, Lake Couchiching, Schools, Quaint Shops & Restaurants In Orillia's Downtown. New Northstar Windows Installed Spring of 2022. Inside Access To Attached Single Car Garage. (id:50787)
Century 21 Lakeside Cove Realty Ltd.
#801 -5 Parkway Forest Dr
Toronto, Ontario
Welcome to Suite 801 at 5 Parkway Forest Drive! A cozy, all-inclusive 3-bedroom apartment with clear views located in the heart of North York! Large solarium for personal use, large storage in ensuite laundry, and overall piece of mind after a long day of work! New A/C window units installed in 2021, kitchen has granite countertops with double-sink, built-in microwave, and stainless-steel appliances, den has soundproof sliding door, and laundry room has floor-to-ceiling white cabinetry. Access to TTC buses and subways, malls, schools, library, and Seneca College all just steps away! The perfect place to make your own! (id:50787)
Right At Home Realty
195 Kirkvalley Cres
Aurora, Ontario
Well-maintained Freehold Townhome Backing onto Open Green Space In The Heart Of Aurora! Bright Spacious 3-Bdrm +Den, 3-Wshrm W/Fin Walk-Out Basement In Exclusive, Family-Oriented Bayview Greens! 9 Ft Ceilings On Main Floor, Open Concept, Pot-Lights, Kitchen With Granite Countertops, Breakfast Bar, & S/S Appliances. Spacious Master Bedroom Has 4 Pc Ensuite with Heated Floor. Established Neighborhood With Close Proximity To Schools, Shopping, Medical Services, Theatre, Parks, Trails And Public Transit. Quiet Family Area With Close Proximity To All Amenities And Essential Services. Local Public Transit Available With Connections To Regional And Go - Metrolinx Bus And Train Systems. Great Area For Families And First Time Buyers. **** EXTRAS **** S/S Fridge, Stove, Dishwasher, Range Hood, Washer, Dryer, All Electrical Light Fixtures. (id:50787)
Bay Street Group Inc.
19 Grew Crescent
Penetanguishene, Ontario
Top 5 Reasons You Will Love This Home: 1) Tremendous opportunity to embrace the lifestyle of the popular Village at Bay Moorings 55+ community, just a short walk to the stunning shores of Georgian Bay and Discovery Harbour 2) Well-appointed and tastefully upgraded home flaunting an ideal two-bedroom, two bathroom layout 3) Indulge in the culinary delights of the gourmet kitchen featuring a large island, a modern backsplash, and the included stainless-steel appliances 4) Expansive primary bedroom highlighting a walk-in closet and exclusive ensuite access 5) Experience the amazing benefits of the Village at Bay Moorings lifestyle community with the provided maintenance of grass cutting and snow removal while enjoying leisure time at the new clubhouse. Age 8. Visit our website for more detailed information. (id:50787)
Faris Team Real Estate Brokerage
Faris Team Real Estate Brokerage (Midland)
107 Aspen Dr
Quinte West, Ontario
Stunning End-Unit BUNGALOW, 2+2 Bdrms, 3 Bath at the End of a quiet Cul-De-Sac, on Huge Pie-Shaped Lot siding onto Forrest for Maximum Privacy! Over 2,400 sqft of Luxuriously Finished living space (1,354 sqft +1,083 sqft). Amazing Sun-Filled Open Concept layout. Dream Kitchen with Quartz Counters, SS Appliances, Walk-In Pantry, Breakfast Bar, Living Room with Cathedral Ceiling! **** EXTRAS **** 4 Large Bdrms, Huge Glass Shower in Primary Bdrm, Prof. Finished Basement with Spacious Rec. Room, 3pc Bath. Upgrades Galore! Pot Lights, Glass Panel Doors, 200 AMP Panel! Enormous Pie-Shaped Lot! 6-Car Driveway + 2-Car Garage W/House Entry (id:50787)
Right At Home Realty
6 Wallbridge Crt
Toronto, Ontario
Great Opportunity! Perfect For Investors Or Builders! 3 Apartments. 5 Bedrms On Main Flr. 1 BR And 1 Studio Apartments in the Basmnt. 3 Kitchens. Maple Kit W/Green House Wndw, Huge Front Picture Bow Wndw, 13X9' Covered Side Patio, Cornice Mouldings. Sep Entrance To Basmnt. Great Location. Close To All Amenities! Walk To-Park-Public/High Schools-Bus To Subway (id:50787)
Enterhome Realty
475 Victoria Ave S
North Perth, Ontario
Welcome to 475 Victoria Avenue S in Listowel, where charm meets comfort in this meticulously cared-for two-storey home boasting three bedrooms and three bathrooms. Nestled in a serene, established neighborhood and overlooking Boyne Park, this residence exudes curb appeal with its manicured landscaping, inviting front porch, and a backyard oasis complete with a garden, shed, fully fenced yard, and direct gate access to the park. Entering the main floor, you'll be greeted by a spacious foyer leading to a cozy living room flowing seamlessly into the dining area, followed by an inviting eat-in kitchen and a sunlit family room featuring an electric fireplace perfect for those chilly evenings. Step outside through the exterior door and envision your future deck, ideal for entertaining or simply soaking in the tranquility of the surroundings. The upper level is home to a serene primary bedroom and two additional bedrooms, while the basement boasts versatility with a rec room, dinette, kitchen, pantry, laundry/utility room, and a convenient 2-piece bathroom. With a double-wide concrete driveway offering ample parking and a two-car garage with outside entry, this home effortlessly combines functionality with style. Don't miss your chance schedule your showing today and make 475 Victoria Avenue S your forever haven! **** EXTRAS **** Roof Age: October 2022, Furnace Age: September 2020 (id:50787)
Exp Realty
28 Huntingwood Ave
Hamilton, Ontario
Welcome to 28 Huntingwood Avenue in Dundas, Ontario. Located in the highly desirable Governors Road neighbourhood, this two-storey detached home has almost 2900 sq ft of living space, above grade. The rear of the property backs onto a sought-after conservation area that gives a cottage style feel while still being in town. The extra deep south facing lot includes over 500 sq ft of wood decking, a permanent wood gazebo, above ground pool and meticulously cared for flower gardens which receive lots of sun during the day. The main floor features a spacious center hall plan that leads to an updated, gourmet kitchen that is bathed in natural sunlight with it's south facing windows, and features stainless steel appliances, under cabinet lighting, granite counters, wall oven and microwave, countertop gas range, travertine floors and a massive eat in breakfast area. On one side of the house, the main floor offers a formal living room that seamlessly opens onto the formal dining room. The opposite side of the house features a family room with a brick wood-burning fireplace, a 2 piece bathroom, a laundry room, and access to the attached garage. On the second floor there is an oversized primary bedroom with a spacious south facing sitting area, 4 piece ensuite with a soaker tub and separate shower stall, walk-in closet, as well as 2 additional closets. The second level also has 3 additional bedrooms and a 4 piece bathroom. The basement offers 1 additional bedroom, great for when guests visit! This home is walking distance to multiple schools, downtown amenities and local hiking trails. The above ground pool, easily removed at sellers expense. (id:50787)
Exp Realty
2 Donnici Dr
Hamilton, Ontario
Welcome to this stunning custom-built home on the Hamilton West Mountain, offering unparalleled luxury and comfort. Boasting a spacious 3000 SQFT of meticulously designed living space. As you enter through the vaulted foyer, you're greeted by an atmosphere of grandeur and sophistication. The living room features soaring vaulted ceilings, creating an airy ambiance flooded with natural light. The heart of the home is the gourmet kitchen, adorned with solid maple cabinetry, sleek granite countertops, and stainless steel appliances. The layout includes 4 generously sized bedrooms, offering flexibility and privacy for residents and guests alike. 2 of the bedrooms boast luxurious ensuites, featuring spa-like amenities and elegant finishes, while the remaining two share a convenient Jack and Jill bathroom. Entertainment options abound in the finished basement, where you'll discover a cozy family room, perfect for movie nights or game days. Adjacent to the family room, a well-appointed bar awaits, providing a stylish setting for hosting gatherings and celebrations. Indulge in the ultimate outdoor retreat in the maintenance-free backyard, complete with a charming tiki bar, this outdoor oasis promises endless enjoyment and relaxation. Additional features include potlights & surround speakers both indoors and outdoors, enhancing the ambiance throughout the home. Furnace, AC, and roof all replaced within the last decade! RSA (id:50787)
RE/MAX Escarpment Realty Inc.
#32 -100 Bluevale St N
Waterloo, Ontario
This beautiful multi-level 3 bedroom, 1 1/2 bath 1328 sqft condo with attached garage and exclusive driveway is conveniently located just minutes away from schools, shopping, various amenities, major routes, parks, trails, Collages and Universities. Large windows offer natural light, recently renovated stairs and potential to add extra finished space on lower level. Backing onto greenspace with a walkout from the kitchen level to the back yard. The condo fee includes building and property maintenance and WATER. Owned Water Heater and Water Softner. Book your viewing today. Do not miss this fantastic opportunity to home ownership. **** EXTRAS **** Maintenance fee includes: Building Insurance, Building Maintenance, Ground/ Landscaping Maintenance, Garbage Removal,Common Elements, Doors, Roof, Snow Removal, Windows (id:50787)
Coldwell Banker Sun Realty
2 Donnici Drive
Hamilton, Ontario
Welcome to this stunning custom-built home on the Hamilton West Mountain, offering unparalleled luxury and comfort. Boasting a spacious 3000 SQFT of meticulously designed living space. As you enter through the vaulted foyer, you're greeted by an atmosphere of grandeur and sophistication. The living room features soaring vaulted ceilings, creating an airy ambiance flooded with natural light. The heart of the home is the gourmet kitchen, adorned with solid maple cabinetry, sleek granite countertops, and stainless steel appliances. The layout includes 4 generously sized bedrooms, offering flexibility and privacy for residents and guests alike. 2 of the bedrooms boast luxurious ensuites, featuring spa-like amenities and elegant finishes, while the remaining two share a convenient Jack and Jill bathroom. Entertainment options abound in the finished basement, where you'll discover a cozy family room, perfect for movie nights or game days. Adjacent to the family room, a well-appointed bar awaits, providing a stylish setting for hosting gatherings and celebrations. Indulge in the ultimate outdoor retreat in the maintenance-free backyard, complete with a charming tiki bar, this outdoor oasis promises endless enjoyment and relaxation. Additional features include potlights & surround speakers both indoors and outdoors, enhancing the ambiance throughout the home. Furnace, AC, and roof all replaced within the last decade! RSA (id:50787)
RE/MAX Escarpment Realty Inc.
25 Oakmeadow Dr
Brampton, Ontario
Legal Basement Apartment!! Detached Beautiful Home!! Main Floor Double Side Fireplace!! Modern Good-Sized Kitchen w/Island!! Main Floor Sun Filled Sitting Area!! Pot Lights!! Good Size 3 Bedrooms!! Decorated & Well-Maintained Home!! Dining Room with V/S Ceiling!! Upgraded WashroomO/2nd Flr!! Legal Basement with Separate Entrance!! Beautifully Landscaped Fenced Backyard with Garden Shed!! **** EXTRAS **** All Appliances (Beautiful Stainless Steel Gas Stove, Stainless Steel Double Door Fridge, Dish Washer, Basement Fridge, Stove, Washer, Dryer), Central Air Conditioner. (id:50787)
Homelife Silvercity Realty Inc.

