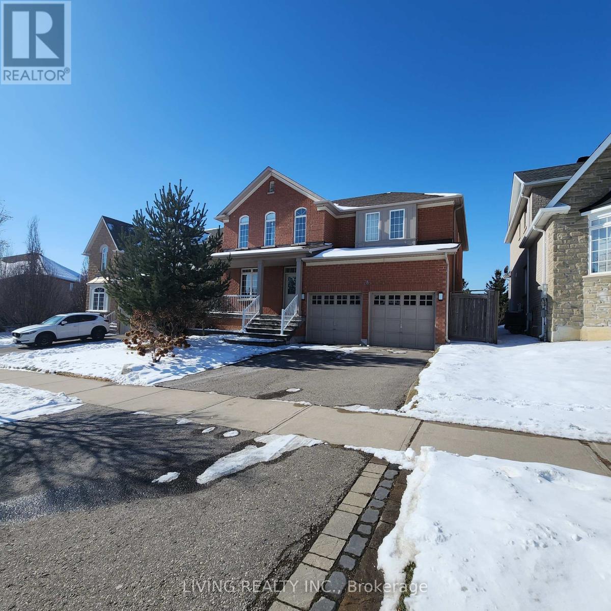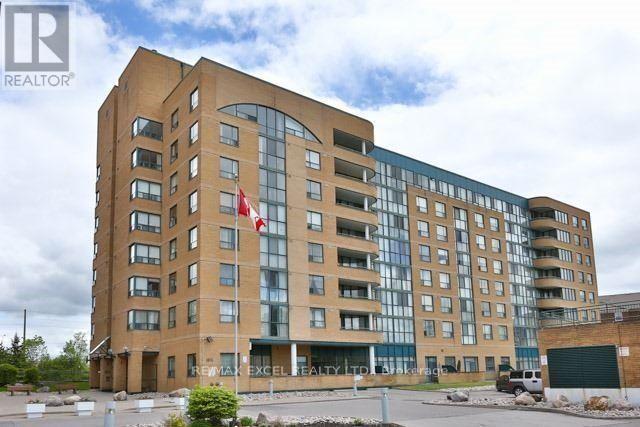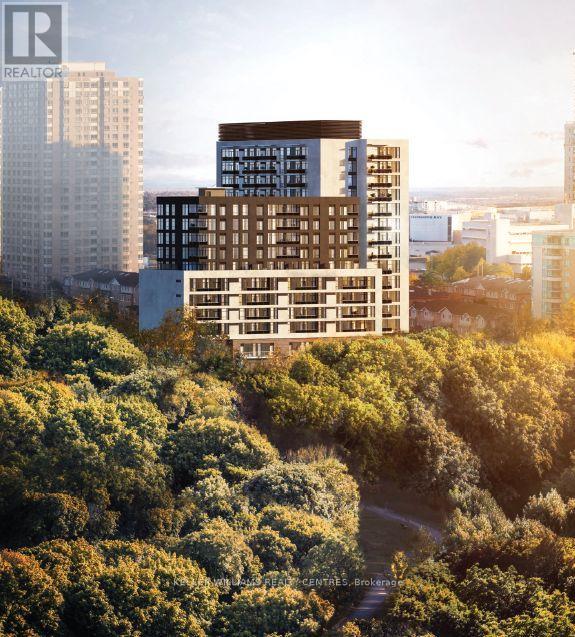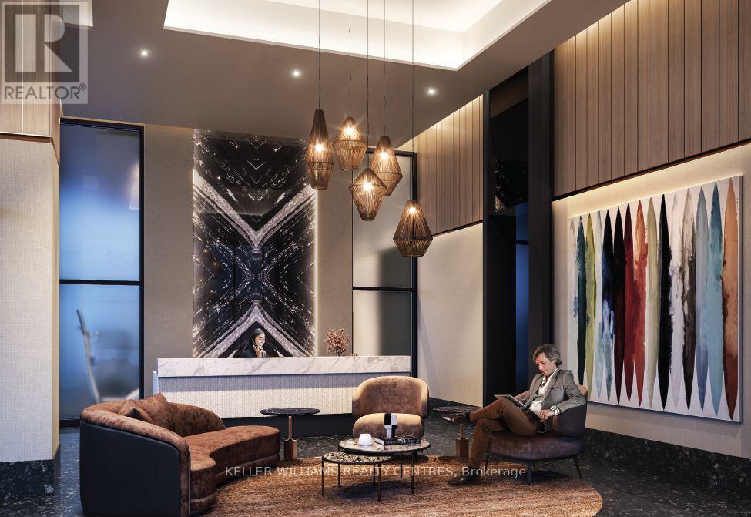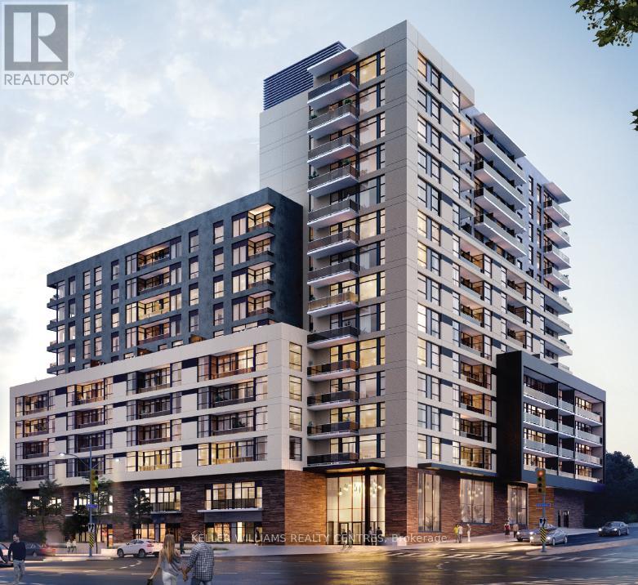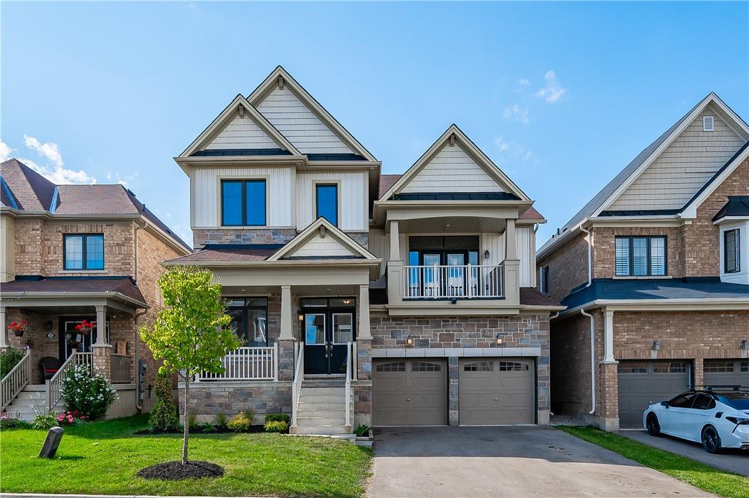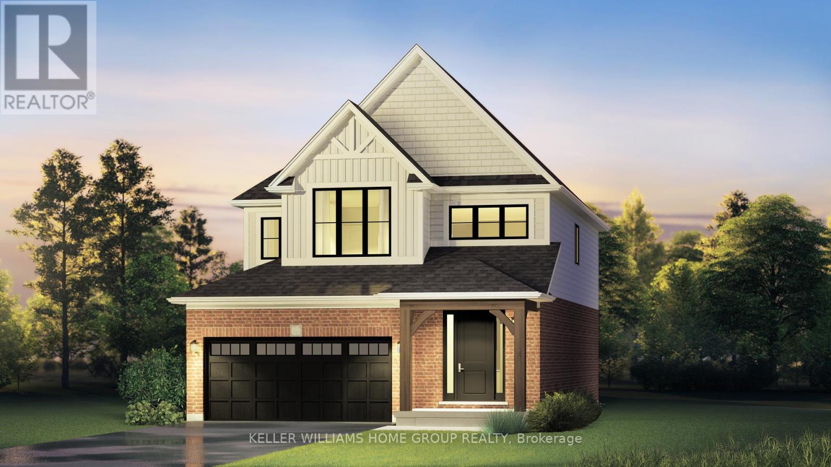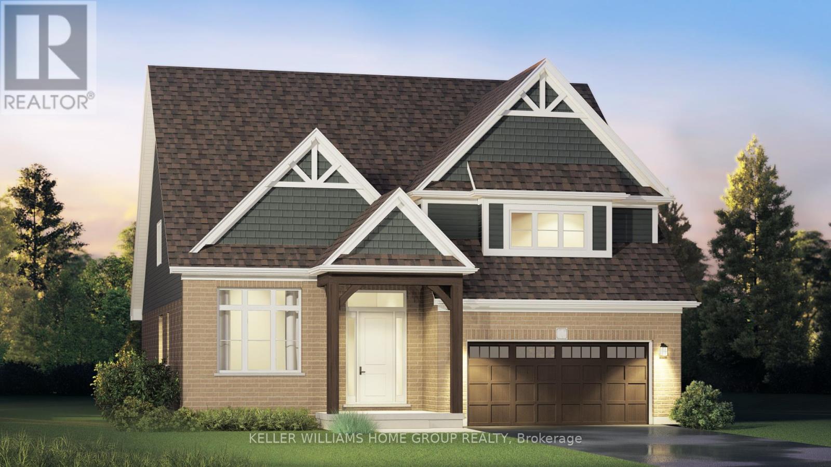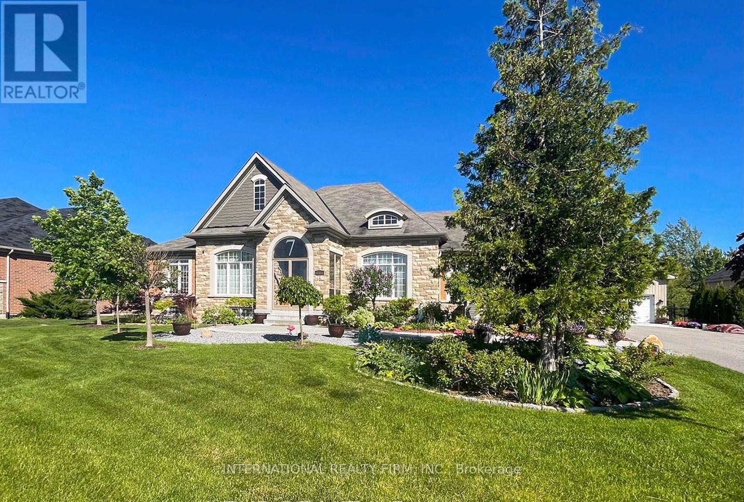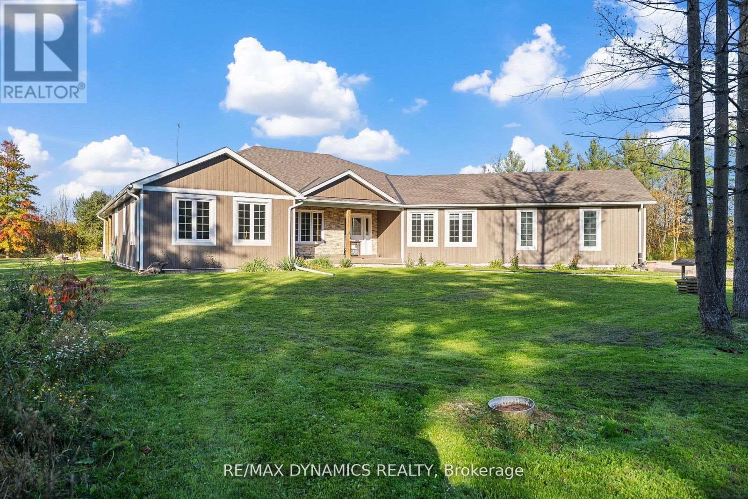78 Shadow Falls Drive
Richmond Hill, Ontario
Absolutely Magnificent Location and RHHS Zone over 3000 total living spaces 4 Br Hm in the prestigious Jefferson area w/$$$ view backs to pond, trails & natural/wild life. 17 ft ceiling foyer. Best lot in area. Well kept, finished bsmt. Mins to Comm centers trails, lakes, playground & other amenities. **** EXTRAS **** HE furnace, Central AC, Washer/Dryer, fridge, Stove, Hood Fan (all appliances as is), All ELFs and Window coverings. (id:50787)
Living Realty Inc.
510 - 1655 Pickering Parkway
Pickering, Ontario
Splendid Condo With Spectacular View. Bright And Spacious, Facing East. Very Functional layout. Like 2 Bedrooms plus Solarium. Open Concept. Located In Central Pickering Area. Well Situated Near Shopping, Go Train, Rec Centre, Community Center, Pickering Town Center, Hwy 401, Frenchmans Bay Waterfront. Guest Suites Available,Hot Tub, Sauna, Pool And More! (id:50787)
RE/MAX Excel Realty Ltd.
303 - 1350 Ellesmere Road
Toronto, Ontario
Discover luxury living at its finest in the east end of Toronto at the brand new condo building located at Brimley and Ellesmere/ This contemporary masterpiece offers a prefect blend of sophistication and convenience, providing residents with an unparalleled urban lifestyle. with stunning architectural design, state of the art amenities and spacious suites. **** EXTRAS **** 7k in upgrades included, parking and locker available to purchase (id:50787)
Keller Williams Realty Centres
1301 - 1350 Ellesmere Road
Toronto, Ontario
Discover luxury living at its finest in the east end of Toronto at the brand new condo building located at Brimley and Ellesmere/ This contemporary masterpiece offers a prefect blend of sophistication and convenience, providing residents with an unparalleled urban lifestyle. with stunning architectural design, state of the art amenities and spacious suites. **** EXTRAS **** Over 10k in upgrades included. Parking and Locker Available to Purchase (id:50787)
Keller Williams Realty Centres
712 - 1350 Ellesmere Road
Toronto, Ontario
Discover luxury living at its finest in the east end of Toronto at the brand new condo building located at Brimley and Ellesmere/ This contemporary masterpiece offers a prefect blend of sophistication and convenience, providing residents with an unparalleled urban lifestyle. with stunning architectural design, state of the art amenities and spacious suites. **** EXTRAS **** 4k in upgrades included. Parking and Locker available to purchase (id:50787)
Keller Williams Realty Centres
35 Mull Avenue
Caledonia, Ontario
Welcome to your dream home located in the Beautiful Empire Avalon Community in Caledonia just a short walk to the Grand River. This immaculate freshly painted top to bottom, two storey home features 4 bedroom, 2.5 bath and approximate 2,922 sf. As soon as you walk through the front door you will notice the attention to detail featuring a bright main floor with 9 foot ceilings, hardwood and ceramic flooring, bright foyer, 2pc bathroom, formal dinning room, a bonus multipurpose area that can be used as a coffee bar, an office or butler area, open concept eat-in kitchen with stainless steel appliances, beautiful backsplash and center island, large living room with gas fireplace. The main floor also features a laundry/mud room off the garage entrance. Hardwood staircase leading from main floor to top floors and lower level. Continue upstairs to a spacious family room with walk out balcony. The top floor features a large primary room with 3 closets, 2 of them are walk-ins and a 5 pc Ensuite with soaker tub, separate shower and double sinks, the 2nd bedroom also features a walk-in closet, the 3rd and 4th bedrooms have spacious closets, the top floor also features a 4 pc bathroom. This home was just professionally cleaned and carpets professionally shampooed. This property is 15 minutes from Hwy 403, the Hamilton airport and a short commute to Hamilton. (id:50787)
Right At Home Realty
124 Haylock Avenue
Centre Wellington, Ontario
Discover the epitome of customizable living in this pre-construction 2-storey home by Granite Homes, located in Elora's South River community. This 38' Anderson model, with 2,362 sq ft., offers 3-4 beds and 2.5 baths. Choose between Elevation A with exterior brick and siding or Elevation B with exterior stone and siding. Enjoy 9 ft ceilings on the main floor, a walk-in pantry, second floor laundry, and the option for either a loft or 4th bedroom. Nestled in the heart of Elora, a town renowned for its impressive architecture and surrounded by nature's beauty, this property seamlessly combines modern amenities with timeless elegance. Embrace the charm of Elora and customize this exceptional home to make it uniquely yours. Explore the possibilities and make this exquisite home yours! (id:50787)
Keller Williams Home Group Realty
14 Davis Street
Centre Wellington, Ontario
Unlock the potential of personalized luxury in this pre-construction bungaloft home, nestled in Elora's South River community by Granite Homes. This 50' Waterford model boasts 2,604sq ft of carefully designed living space, offering 3-4 bedrooms and 2.5 baths to accommodate your lifestyle seamlessly. Choose between Elevation A with exterior brick and siding or Elevation B with exterior stone and siding. Revel in the thoughtfully planned features, including 9ft ceilings, a first floor primary bedroom, a main floor office/bonus room, a main floor laundry, an open concept living space, and a walk-in pantry. Choose the second floor family room or convert it into a 4th bedroom upstairs, tailoring the space to your unique needs. Embrace the opportunity to customize your dream home in South River, a community that encapsulates small-town charm and offers the comforts of modern living. DISCLAIMER - Photos are not of the actual unit, only to be used as reference. (id:50787)
Keller Williams Home Group Realty
7 Wolford Court
Georgina, Ontario
Discover paradise in this exclusive enclave of executive homes. Embrace an idyllic lifestyle on this enchanting 1-acre property, perfectly positioned between a park, lake, conservation area, and golf course. This captivating home boasts a converted garage turned versatile living space, along with a new 4-car garage and a private dock for community use to enjoy private lake access for serene waterfront experiences. Its seamless blend of contemporary style and warm elegance beckons you inside, while the lush landscaping creates an outdoor oasis for cherished gatherings. Gourmet Kitchen W/Granite Counters & Working Island That Overlooks The Great Room With Fantastic Vaulted Ceilings & Gas Fireplace. Live your luxurious lifestyle dream amidst nature's grandeur! **** EXTRAS **** Lake Simcoe Access Community Private Swimming Dock, Walking Distance To Public Park With Water Access. (id:50787)
International Realty Firm
61 Earl Street
Wasaga Beach, Ontario
Welcome To Your Coastal Haven, 2-story Luxury Home with A Bonus four season modern Guest House for Great Income Potential. A Perfect Multi-Generation Home or B&B business. Custom stone wall with double wrought iron gates leading to the Circular Driveway and fully fenced secured private Courtyard. Room for 10+ cars. This Remarkable Property Is A Home Of Beachside Dreams. House Is Extensively Renovated (see list). A Grand Foyer Welcomes You To an open concept main floor living with 10ft high ceilings. Host dinner parties in the large formal dining room surrounded by windows. A Bright Great Room featuring marble tile surround gas fireplace and new 12ft window view of the park like grounds adorned with mature trees and winding pathways. Adjoining Chef's Dream Kitchen with spacious island, features all wood cabinetry with tall uppers, pantry, pot drawers a quartz counters and Gourmet six burner gas range. The large eating area has multiple garden doors accessing both front and back porches and has an area ideal for a home work station set up. Enjoy movie night upstairs in the huge family room. Main Floor Master Bedroom Features W/I Closet, 3pc Bath & W/O To wrap around covered porch. Second master suite Upstairs Features W/I Closet, new 4-Pc Bath & access to private balcony in the treetops above the garage. The large heated double car garage has direct entry. 2 new high efficiency Gas Furnaces, 2 new A/C's & On Demand H/W. Spacious multi tiered Decks in fenced Backyard backing onto woods that are Crown lands. Plus, There's A Gazebo with Hydro & Water hookup, Ideal for An Outdoor Kitchen or create your very own man cave. Your outdoor oasis awaits and includes a modern renovated Guest House with new siding, roof, insulation, flooring, windows, 3 pc bath and features an Open Concept Kitchen with granite counters, Living Rm with Fireplace. A short walk to Allenwood and New Wasaga Beach. Five Minute Drive to Shops. It's A Perfect Beach Lifestyle Retreat. **** EXTRAS **** This Home Backs Onto Crown Land. Short Walk To The Beach. A Few Minutes Drive To Shopping. (id:50787)
RE/MAX Crosstown Realty Inc.
61 Earl Street
Wasaga Beach, Ontario
Welcome To Your Coastal Haven, 2-story Luxury Home with A Bonus four season modern Guest House for Great Income Potential. A Perfect Multi-Generation Home or B&B business. Custom stone wall with double wrought iron gates leading to the Circular Driveway and fully fenced secured private Courtyard. Room for 10+ cars. This Remarkable Property Is A Home Of Beachside Dreams. House Is Extensively Renovated (see list). A Grand Foyer Welcomes You To an open concept main floor living with 10ft high ceilings. Host dinner parties in the large formal dining room surrounded by windows. A Bright Great Room featuring marble tile surround gas fireplace and new 12ft window view of the park like grounds adorned with mature trees and winding pathways. Adjoining Chef's Dream Kitchen with spacious island, features all wood cabinetry with tall uppers, pantry, pot drawers a quartz counters and Gourmet six burner gas range. The large eating area has multiple garden doors accessing both front and back porches and has an area ideal for a home work station set up. Enjoy movie night upstairs in the huge family room. Main Floor Master Bedroom Features W/I Closet, 3pc Bath & W/O To wrap around covered porch. Second master suite Upstairs Features W/I Closet, new 4-Pc Bath & access to private balcony in the treetops above the garage. The large heated double car garage has direct entry. 2 new high efficiency Gas Furnaces, 2 new A/C's & On Demand H/W. Spacious multi tiered Decks in fenced Backyard backing onto woods that are Crown lands. Plus, There's A Gazebo with Hydro & Water hookup, Ideal for An Outdoor Kitchen or create your very own man cave. Your outdoor oasis awaits and includes a modern renovated Guest House with new siding, roof, insulation, flooring, windows, 3 pc bath and features an Open Concept Kitchen with granite counters, Living Rm with Fireplace. A short walk to Allenwood and New Wasaga Beach. Five Minute Drive to Shops. It's A Perfect Beach Lifestyle Retreat. (id:50787)
RE/MAX Crosstown Realty Inc. Brokerage
3820 Nugent Road
Port Colborne, Ontario
Own a business or have a hobby that requires ample space? This property includes a separate 880 sqft workshop with 200 amp service, water, and an outdoor 30AMP connection (RV, welding, etc.) perfect for mechanics, woodworking, art projects, or storing your outdoor equipment. Additionally, the expansive backyard offers 15 acres of endless possibilities for gardening, landscaping, or even adding a private pool, spa or great as a hobby farm! The attention to detail in this home is truly remarkable, with high-end finishes, luxury laminate floors, and a concept Great Room with cathedral ceilings. The gourmet kitchen boasts stainless steel appliances, a large island, and custom cabinetry. Step outside onto the covered patio and enjoy your morning coffee while listening to the sounds of nature. The location of this luxury home provides the perfect balance of privacy and convenience. Escape the hustle and bustle of city life and immerse yourself in the tranquillity of this secluded retreat **** EXTRAS **** in the woods. This property is located on the border of Welland/Port Colborne. It is just minutes away from Fort Erie, Niagara Falls, U.S. Border, Golf Courses, the Marina, and the beautiful beaches of Lake Erie. (id:50787)
RE/MAX Dynamics Realty

