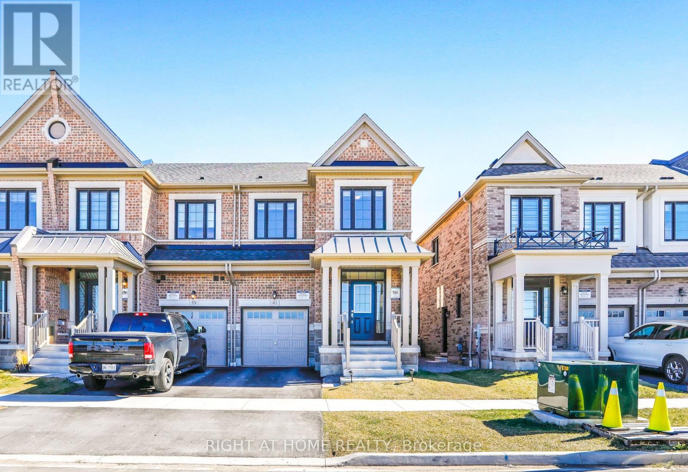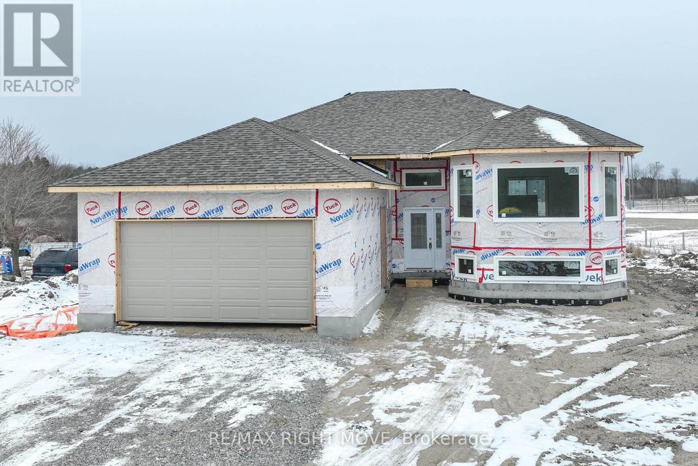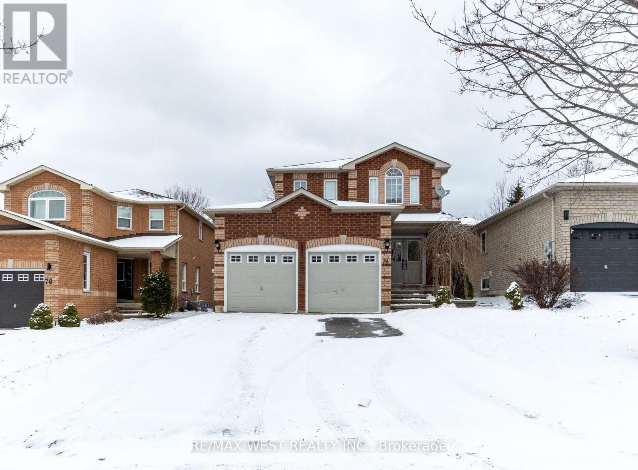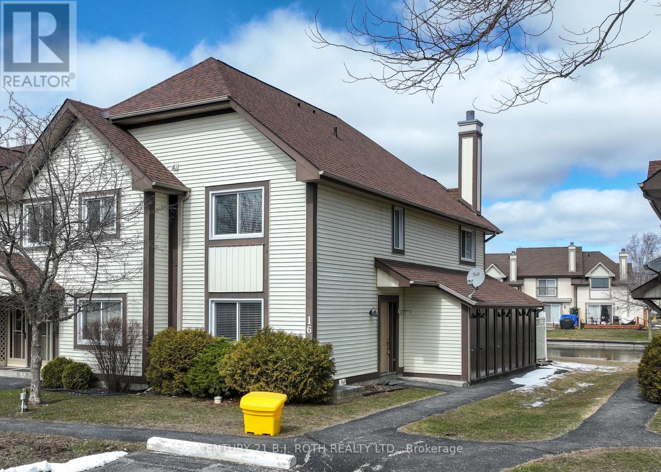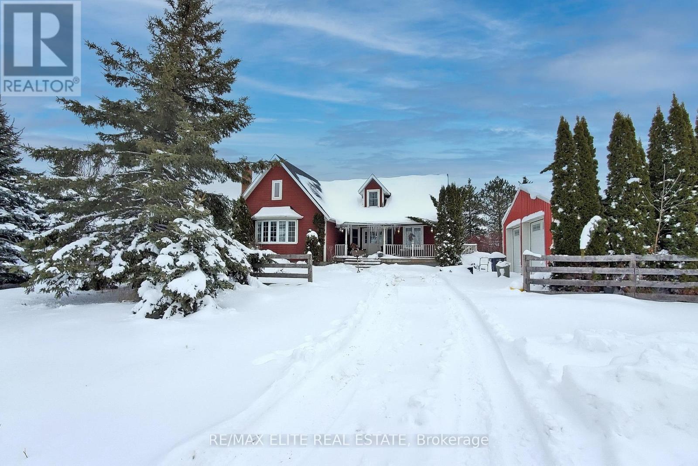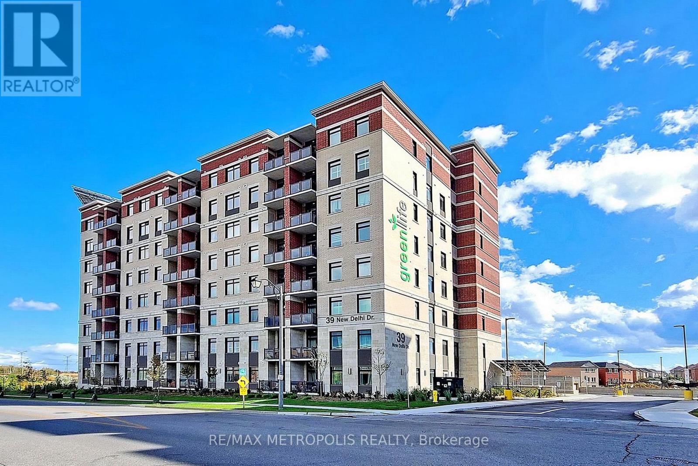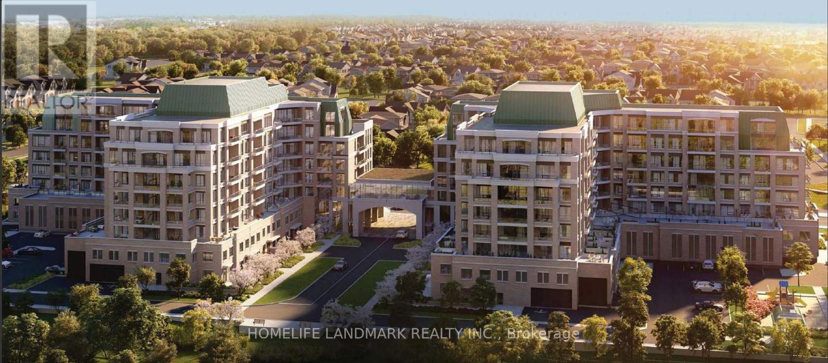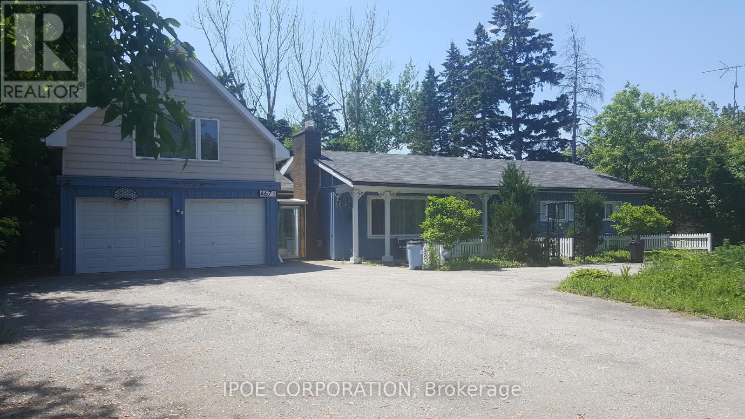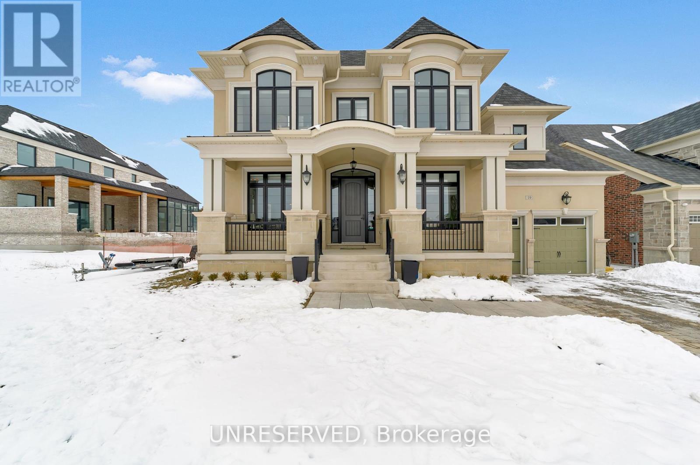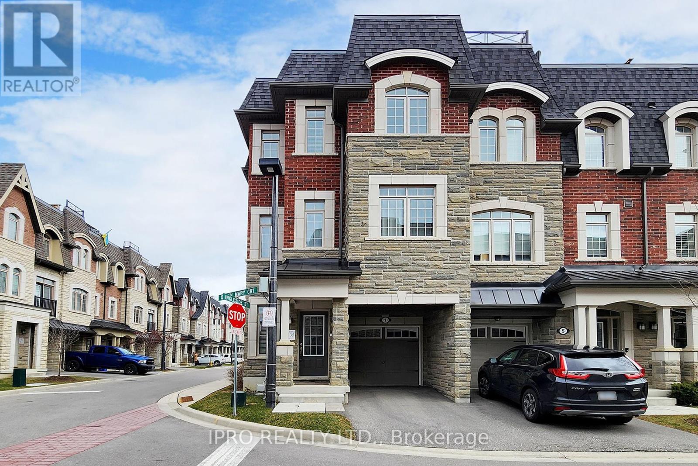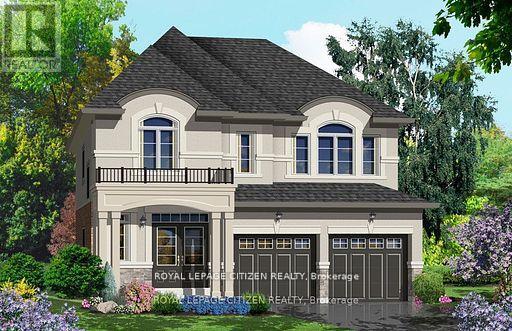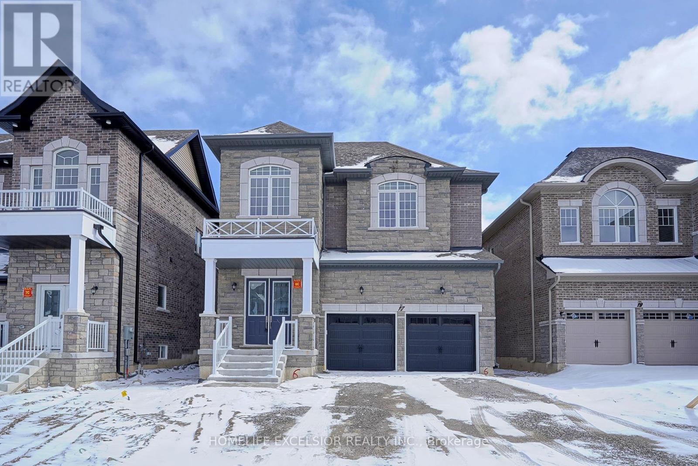41 Laing Drive
Whitby, Ontario
Welcome To 41 Laing Drive - Discover Contemporary Living In End Unit Great Gulf Freehold Townhouse Nestled In The Heart Of Whitby Meadows & Located Just Minutes From Highway 412. With 3 Bright & Spacious Bedrooms, 3 Washrooms, And An Array Of Modern Upgrades, This Sophisticated Townhome Is A Must See. The Main Level Ft An Open Concept Design W/ 9-Foot Ceilings That Create A Beautifully Bright Living Space. The Upgraded Kitchen Cabinets, Quartz Countertops makes This Kitchen A Dream For Cooking. The Centre Island Offers Additional Counter Space & Seating, Perfect For Family And Guests. The Main Level Ft Oak Hardwood Floors & Large Windows That Allow For Plenty Of Natural Light. The Primary Suite Ft Double Walk-In Closets & A Luxurious Glass-Enclosed Shower Providing A Private Oasis. The Upper Level Laundry Room Boasts A Walk-In Linen Closet For Added Convenience. **** EXTRAS **** Separate Entrance To Your Basement - Finshed 3 peice Full bathroom & Convert To An In-Law Suite! Brick Exterior W/ Black-Framed Windows, 5\" Upgraded Oak Hardwood Flrs, Wrought Iron Spindles, Shingles, Furnace, Windows, & A/C (id:50787)
Right At Home Realty
5446 Highway 12 Road
Ramara, Ontario
Presenting an exquisite haven of modern elegance at 5446 Hwy. 12 in Ramara, where rural tranquility meets contemporary luxury. Crafted by a distinguished Tarion builder, this brand-new raised bungalow stands as a testament to superior craftsmanship and impeccable design. Upon arrival, be captivated by the charm of the sprawling 1/2 acre property, offering a serene backdrop for this exceptional residence. Step through the doors to discover a meticulously planned layout boasting 3 bedrooms, 2 bathrooms, and an attached 2-car garage, promising both comfort and convenience. Inside, attention to detail reigns supreme, with tasteful upgrades adorning every corner. Custom quality cabinetry graces the interiors, harmonizing beautifully with the richness of hardwood and the sleek finish of tile flooring. Indulge in the luxury of quartz countertops in the kitchen and baths, personalized to your exact specifications, reflecting your unique style. (id:50787)
RE/MAX Right Move
74 Gore Drive
Barrie, Ontario
This Great 3+2 Br, 4 Bath Home In Great Family Neighborhood, Close To Rec Centre, Shopping, Hwy 400 And Walking Trails In Ardagh Bluffs. Easy care flooring, modern paint, and updated lighting in the large Rec Room, additional bedroom, 3pc Bath, and Laundry/Utility Room. 2 bedroom and 3 Pc Bath and kitchen and laundry in Basement with seperate entrance.School area, it is central to just about everything including the new Holly rec center. It is surrounded by many different shopping opportunities, great highway access for commuters or a cottage get away, as well as the walking trails in Ardagh Bluffs. W/O From Kitchen To Large Deck And Landscaped, Fenced Yard W/In Ground Sprinklers, Garden Shed. No Sidewalk Through Driveway, Parking For 4 Cars. 2 Fridge, 2 Stove, 2 Washer/Dryer, 2 Dishwasher, 2 Microwave, Central Vac, Acc., Window Coverings, New Roof(2021) and many more! (id:50787)
RE/MAX West Realty Inc.
16 - 11 Laguna Parkway
Ramara, Ontario
Waterfront End Unit Condominium Townhouse in Beautiful Lagoon City With Boat Mooring & Access Into Lake Simcoe & The Trent Severn Waterways. Complex Features Low Condo Fees & Heated Outdoor Pool. Condo Features Three Bedrooms, Two Bathrooms, Primary Bedroom Overlooks Water With Walk in Closet & Semi Ensuite. Open Concept Ground Floor Plan With Kitchen, Living/Dining Combo with Walk out to Large Deck Overlooking Canal. **** EXTRAS **** Enjoy All Amenities Lagoon City Has To Offer Including, Community Center, Restaurants, Marina, Yacht Club, Walking Trails, Municipal Water, High Speed Internet & More. (id:50787)
Century 21 B.j. Roth Realty Ltd.
2089 Brock Road
Uxbridge, Ontario
Great Opportunity To Own This 52 Acres Farm Land, Currently Use As A Equestrian Centre. Adjoining Durham Forest And Trails, Beautiful Home - In Immaculate Condition,2 Car Garage , Indoor Arena, 32 Boxstalls10 Paddocks Plus Training Rings, Viewing Lounge, Updated 1 Bed. Apart- Fantastic Horse Set-Up -Great For All Riders- Training pleasure Or Trail Riding. **** EXTRAS **** Separate Apartment In Arena For Staff. Real Money Maker, Great Farm. For Personal Use And Or Investment. (id:50787)
RE/MAX Elite Real Estate
815 - 39 New Delhi Drive
Markham, Ontario
Discover Green Life Condos At 39 New Delhi Drive, Unit 815, And Step Into A World Of Elegance And Convenience. Great Opportunity To Own An Eco-Friendly Condo In A Prime Area In Markham. This 3-Bedroom, 2-Bathroom, 1,105 Sq Ft Plus 55 Sq Ft Balcony Invites You Into Its Functional Layout, Maintaining A Brand-New Feel, Benefit From Energy-Efficient Construction That Ensures Sustainability And Keeps Condo Fees Low. Featuring 9 Ceilings, Open Concept Two-Tone Kitchen Is Equipped With Modern Amenities Like Stainless Steel Appliances, Caesarstone Counters And Breakfast Bar. Upgraded Shower With Frameless Enclosure. The Living Areas Seamlessly Blend Into An Walk-Out Balcony Perfect For Al Fresco Dining Or Enjoying A Tranquil Morning Coffee. 1 Parking Spot And 1 Locker Further Enhance The Attractiveness Of This Property. This Condo Offers A Unique Opportunity For Those Valuing Elegance, Comfort, And Practicality. **** EXTRAS **** Steps To Transit, Shopping, Costco, Restaurants, Hwy 407 & Highly Ranked Schools. This Is Truly One Of The Best Condo Values In Markham For Price Per Sq Ft! (id:50787)
RE/MAX Metropolis Realty
334 - 11750 Ninth Line
Whitchurch-Stouffville, Ontario
Brand new 2+Den (could be used as third bedroom) with 2.5 bath Unit in heart of Stouffville, work out to huge Terrace Facing Ravine. 9Ft Ceilings,7"" Engineered Hardwood Floors Throughout. Quartz Counters & Soft Closing Cabinets, Frameless Glass Shower Enclosure. Minutes Away from The Stouffville Go Train Station And Easy Accessibility To Major Hwy 404 And 407. Building Amenities Include: Concierge, Party Room, Gym, Visitor Parking, Virtual Golf +More (id:50787)
Homelife Landmark Realty Inc.
4671 Fourteenth Avenue
Markham, Ontario
This property is located in a prime residential area of Markham in the vicinity of contemporary million dollar homes, the property is consisting of two legally severed single-detached dwellings, each lot area is approximately 8,500 sq. ft. and has a maximum lot coverage of 35% which will allow a 5,900 sq. ft. plus home to be built on it, the pin numbers of the severed lots are: Pin 029610325 & Pin 029610324, both lots have 51.59 feet frontage & a depth of 166.2 ft. to build your dream home! the existing homes are sold on an ""as is, where is"" basis, each lot can be bought separately or together **** EXTRAS **** Buyer and buyer agents to verify all measurements, information on listing and other marketing materials from listing broker, which the listing broker does not warrant their accuracy (id:50787)
Ipoe Corporation
19 Painted Pony Trail
Vaughan, Ontario
This executive home in Kleinburg is truly remarkable. Boasting 10 ft ceilings on the main floor, a gourmet kitchen, and a luxurious master suite, it effortlessly blends sophistication with comfort. Its upgraded features, including the Cambria island, stained hardwood floors, and iron pickets, exude elegance and style. Practicality meets luxury with the addition of a 3-car garage with an epoxy floor and an interlocked driveway, while direct backyard access from one garage door adds convenience. The elevated design, featuring stucco and stone, paired with the composite and glass deck, elevates the property's curb appeal to new heights. Furthermore, the presence of 26 beautiful cedar trees surrounding the lot adds a natural touch of beauty and privacy. In summary, this home is a stunning fusion of functionality and style, offering an unparalleled living experience in Kleinburg's esteemed Copperwood community. (id:50787)
Unreserved
1 Queen Mary Court
Vaughan, Ontario
Welcome To This Hidden Gem Located Conveniently On A Private, Child Safe Complex In East Woodbridge. Corner Unit With Lot of Windows and Stellar Appeal. Practical and Functional Layout Paired With Lots Of Upgrades To Entertain Family and Guests. This Sun Filled Unit Offers Gourmet Kitchen W/Upgraded Cabinetry & Valance Lighting, Servery W/Granite Counter, Pot Lights, Designer Light Fixtures, Central Island W/Breakfast Bar, Family Eat-In Area. Elegant Staircase W/Iron Pickets Leads to Upper Floor's 3 Spacious Bedrooms & Upgraded Bathrooms. 2159 Sqft + 564 Sqft Roof Top Terrace W/Panoramic View, BBQ. Multifunctional Lower Level Room Could Be Used as Office, Rec Room 4th Br or In-Law Suite. Possibility to build 3rd side of fence for complete backyard privacy. 9' Ceilings, Hardwood Floors Throughout. Freshly Painted. Minutes To Transit, Vaughan Subway Station, Hwy 400/407, Shopping Malls, Schools, Restaurants, Parks. Move-In To Your Dream Home! **** EXTRAS **** Owned: Central air Conditioner, Furnace and Hot Water Tank. (id:50787)
Ipro Realty Ltd.
96 Cliff Thompson Crescent
Georgina, Ontario
Welcome to the Cedar Ridge Home Site By Delpark Homes, Hurry Last Chance Only A Few Remain. Lot 2B With The Cedar Ridge-2 Elevation ""B"", Stucco With Stone Accent On Premium Lot Backing Onto Conservation. Enjoy this 2130 sf Large 4 Bedroom, Double Front Door Entry With Main Floor Laundry, With Walk Out Basement/Separate Entrance. No-Nonsense Floor Plan. Georgina is situated just one hour North of Toronto on the southeast shore of Lake Simcoe, There's always something to do in beautiful Georgina as it is a special place to live that offers a lifestyle like no other in Ontario. From breathtaking sunsets, fishing, boating, beautiful beaches, golfing, endless entertainment! Georgina is close To Well Known Jacksons' Point, Jacksons' Point is a walkable waterfront destination with direct access to Lake Simcoe. It features a beautiful Parkette, nearby beaches, resorts, boutique shopping and a variety of dining experiences. **** EXTRAS **** Buyers Are Still In Time To Pick All Your Interior Colours-Why Settle For Someone Else's Choices, Personalize This House into Your Home! Home Not Built Yet. (id:50787)
Royal LePage Citizen Realty
17 Seguin Street
Richmond Hill, Ontario
Stunning Brand New 4+1 Detached Home W Finished Walkout Basement on a Premium Upgraded Lot 40X112, Approx 5000 Sqft of Living Space (3400 Sqft Main & 2nd) Over $150k in Upgrades, Featuring 10' Ceiling On Main, 9' Ceiling On 2nd & Basement, Kitchen Island W/Breakfast & Sink & Pot Filler, Quartz Countertops, W/O To Deck, Hardwood Floor Throughout Main & 2nd Floor, 8' Front & Interior Door On Main, Smooth Ceiling Throughout, Large Family Room W Large Windows & Gas Fireplace, Study Room W Double French door, Iron Pickets Stairs, 7"" Baseboards, 2nd Floor Laundry Rm, Freestanding Bathtub & Glass Shower In Master Bath, Rain Shower Head, 2nd Floor Media Room Which Can be Converted to 5th Bedroom, 200 Amp & Much More. **** EXTRAS **** 1 Bedroom Basement Apartment with Separate Entrance. (id:50787)
Homelife Excelsior Realty Inc.

