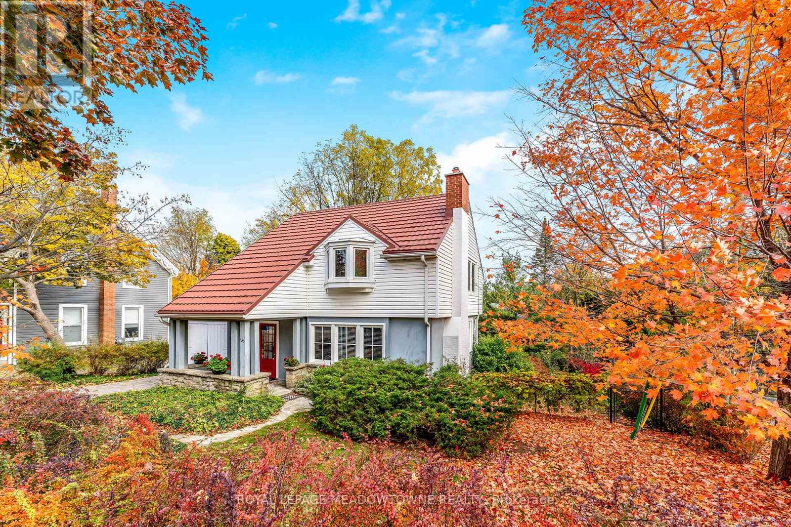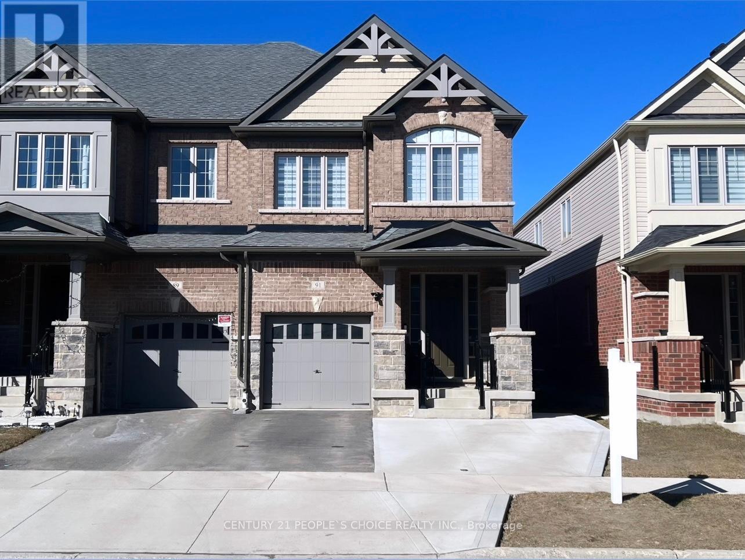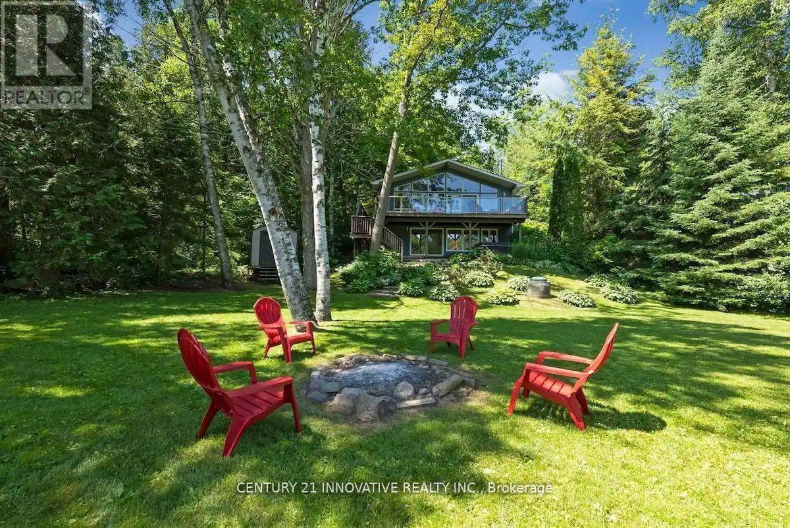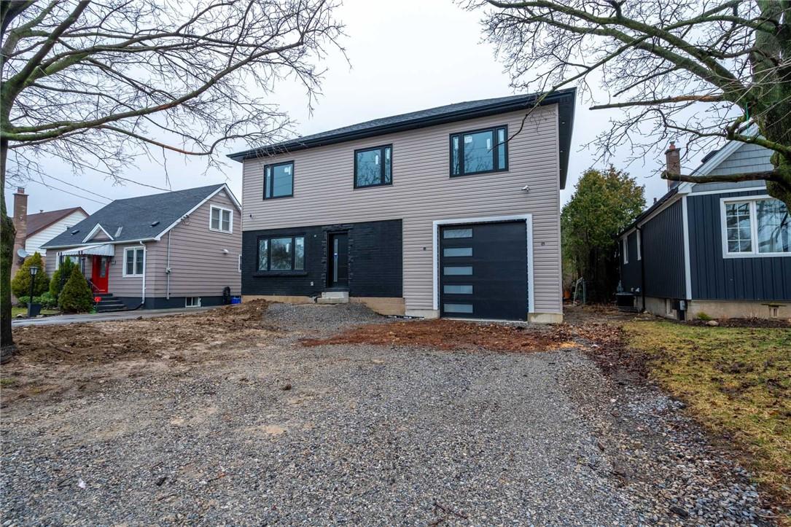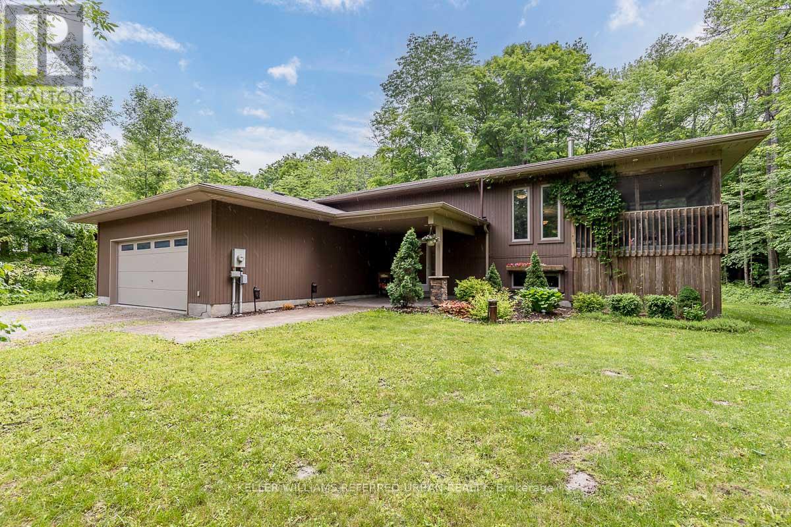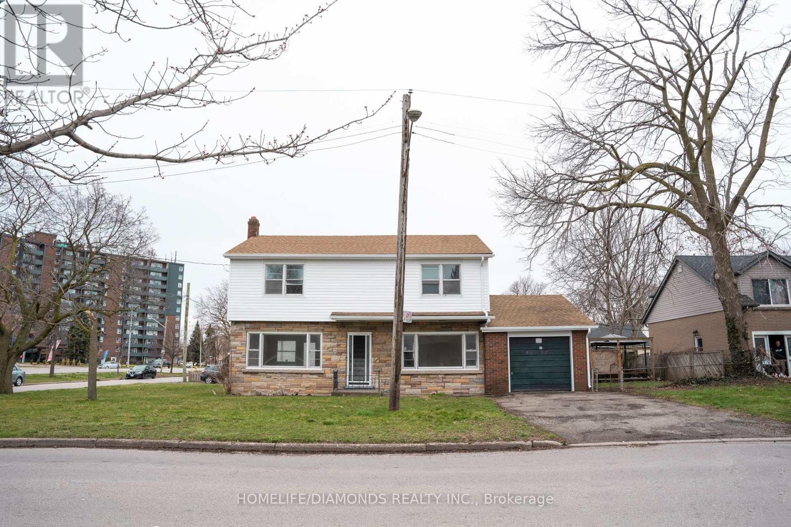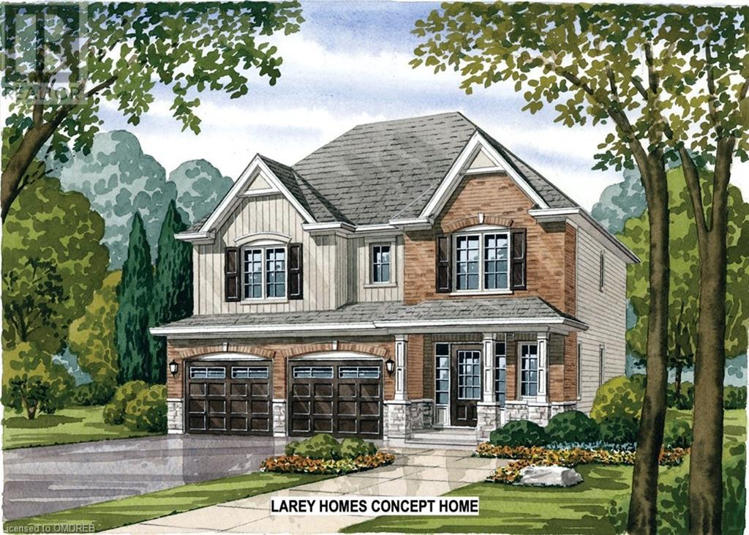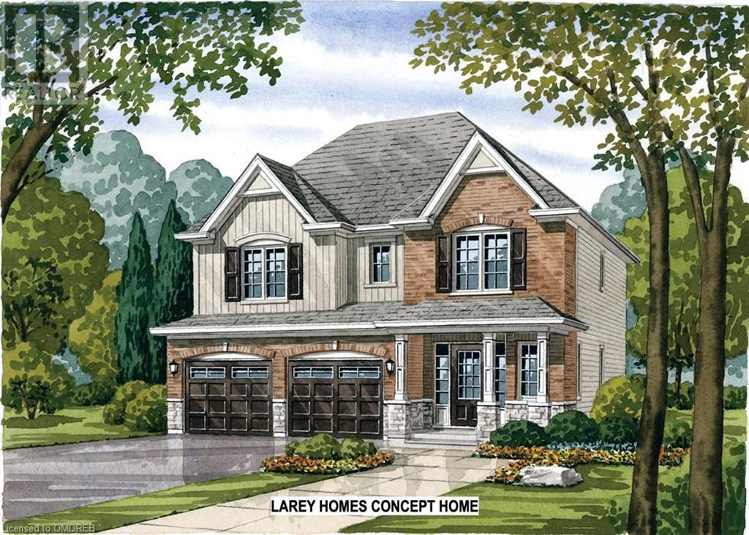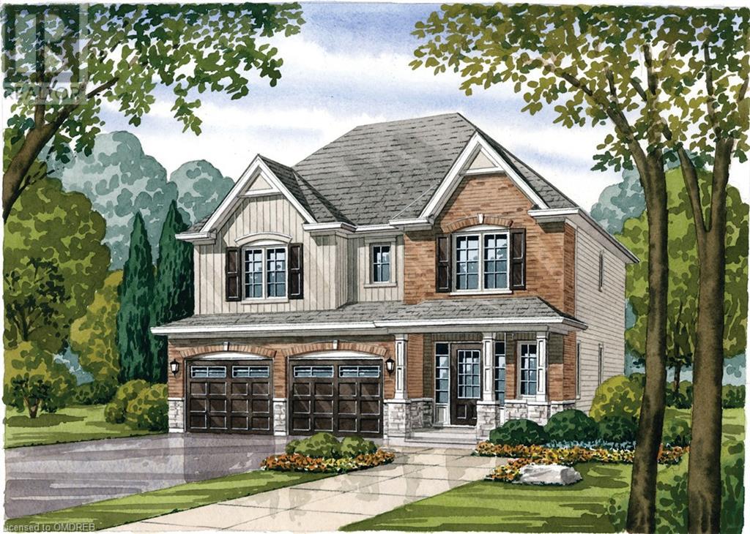133 Main Street S
Halton Hills, Ontario
Fall in love with the character, charm and quality craftsmanship of this 4 bedroom century home. Only steps away from downtown's cultural arts center, farmers market, boutiques, pubs and restaurants. This dual zoned (commercial and residential) 66 x 132 foot fully fenced lot grants easy access to transit, hiking trails and is a picture perfect place to spend the afternoon. It would make an idyllic bed and breakfast in the ever growing downtown core. Step in from the covered porch to find a much larger than it appears home from days gone by. Stunning original woodwork. Birch stairs, wide trim & baseboards add to the welcoming country in town feel. The bright living room features 1 of 2 gas fireplaces. Formal dining room w/ built in the corner cupboard is charming and the 3 season sunroom off the kitchen is perfect for afternoon tea. Dishes will even feel easier gazing out the renovated kitchen's large window, overlooking the massive, landscaped backyard. There is a walk out to a small upper deck off the sunroom or a walk out from the fully finished basement complete with 3 piece washroom, laundry room and large cantina. **** EXTRAS **** Beautiful hiking trails steps away, Metal roof w/ lifetime warranty, Stone driveway with drainage system, newer windows, owned hot water tank, updated electrical panel and wiring & under deck storage. (id:50787)
Royal LePage Meadowtowne Realty
95 Riverview Drive
Toronto, Ontario
Nestled within the prestigious Teddington Park neighborhood, on one of Toronto's most coveted streets overlooking the greens of Rosedale Golf Club, stands a residence that transcends the ordinary. Riverview House is not just a home; it's a testament to exquisite taste, crafted by Canada's most celebrated architect, Bruce Kuwabara. Step inside, and you'll be greeted by a symphony of space and natural light. The open-plan living area promote family togetherness, while biophilic design elements like glass curtain walls, many tilt to open, invite the fresh air & natural beauty of the ravine into the home.The chef's kitchen with an expansive marble island is equally suitable for everyday living & lavish entertaining. Every detail speaks of unparalleled craftsmanship: reclaimed elm flooring milled out of rescued factory beams, ipe wood cladding, space-age finishes & innovative design elements like reflective pool create an atmosphere of understated luxury. An impressive single-piece steel staircase, crowned by a glorious run of skylights, takes you up to the 2nd floor & straight along the gallery-like hall to 3 bedrooms & an open den. Cantilevered out into the ravine, the primary retreat with marble en-suite bath extends gracefully over ravine, offering a serene sanctuary as if you are living among the trees. On the main floor, a 4th bedroom with an ensuite bath is tucked away for added privacy.The lower level with heated concrete floors is perfect for relaxation with ample storage. The backyard ravine landscape changes from cooling green privacy in the summer to maximum light in winter. Designed with sustainable living in mind, this home boasts green roofs, rainwater harvesting, skylights with few that opens for fresh air ventilation, LED's, permeable driver membrane, high effic. split zone mechanical systems, etc. Min to country's top & private schools incl. Havergal, Crescent & Toronto French. Enjoy social & fitness amenities at The Granite Club and Rosedale Golf Club. **** EXTRAS **** Dacor: Fridge/Freezer, 48\" Gas Range W/Double Oven. Boffi Exhaust Hood, Bosch Dshw, 2 Washers, 2 Dryers. Cube Wine Cellar. Blinds, State-of-The-Art Schuco Windows, Green Roofs, Ipe Wood & Steel Frame Garage Door W/Schweiss Hydraulic Pumps. (id:50787)
Sotheby's International Realty Canada
91 Gloria Street
Kitchener, Ontario
Your new home awaits! This 1.5-year-old freehold townhouse is located in Kitchener's emerging Huron South community and comes with 2733 SQFT of finished living space. This home includes FOUR bedrooms and FIVE washrooms. It includes a FINISHED BASEMENT that comes with a three-piece washroom and four speaker rough-ins. The main floor and basement both come with NINE FT ceilings. This home includes a modern kitchen with PREMIUM appliances and a gorgeous quartz island that can seat the whole family. This home's driveway has also been extended to include a THIRD parking space! The residence features front and rear home security camera rough-ins. This home is perfect for young families looking for a great community to raise their kids in. Huron South is home to two new elementary schools and an excellent secondary school. This home also offers first-class proximity to healthcare facilities, supermarkets, restaurants and entertainment. This property is the perfect place to call your new home! (id:50787)
Century 21 People's Choice Realty Inc.
23 Bank Road
Kawartha Lakes, Ontario
Private Waterfront Property On A Half Acre Lot 5 Minutes From Port Perry. Gorgeous Viceroy Home With A Wall Of Windows Facing Southern Exposure To The Nonquon River . Serene Idyllic Setting Only Minutes By Boat To Lake Scugog And The Trent Canal System. Almost 3,000 Sq Ft Of Finished Living Space In This Updated Backsplit. Brand New Driveway! Luxury HOT TUB! **** EXTRAS **** Paradise Found! Multiple Walkouts, Two Fireplaces and a Wraparound Deck which is sure to extend your Outdoor Living that's Private and Peaceful! NEW DRIVEWAY done recently! (id:50787)
Century 21 Innovative Realty Inc.
27 Seven Oaks Drive
Hamilton, Ontario
Beautiful 2 Stry in great family friendly pocket of the Hamilton Mountain. Tastefully renovated top to bottom within the last year. Gorgeous kitchen with granite countertops, waterfall island & s/s appliances. Ample natural light on both levels with all windows 2023. Roof 2023. Most renovations took place in 2023 and early 2024. Upstairs four spacious bedrooms & bedroom level laundry. Ensuite bathroom awaiting your personal touch. Attached garage with extra insulation and extremely deep- ideal man cave or workshop. A must see property! (id:50787)
RE/MAX Escarpment Frank Realty
7871 Pineridge Road
Severn, Ontario
Located in Washago, with easy access to waterways, Hwy 11 & shopping, this home sits on 0.59 acres & backs onto crown land. The main living areas are open concept, including a living room, w/ wood stove & access to the screened-in Muskoka room, the dining room and kitchen w/ SS appliances & plenty of cabinetry. The large wrap-around deck offers lots of outdoor living space. A 2-piece bath for guests is accessible just past the kitchen. Down the main hall, a large primary bedroom overlooking the backyard is the ideal spot to settle down for the night. A second bedroom is on this level as well, perfect for additional family members or as a bright & sunny home office. A large 4-piece bath completes this level. Downstairs consists of a large rec room, two additional family bedrooms, a bright & airy 4-piece bath and a bonus room, perfect for a hobbyist or as extra storage space. The highlight of this home is the large & private yard with both a mix of forested and tended yard. (id:50787)
Keller Williams Referred Urban Realty
222 Craigroyston Road
Hamilton, Ontario
Duplex - great opportunity to offset mortgage with multi family/generational. Separate entrances and hydro meters. Over 1,800sf + LL. Total 4 Beds, 2.5 Baths with garage and double driveway. Spacious main level boasts mud room & den/office with pot lights, large living room with bay window and original hardwood beneath updated flooring. Kitchen with gas stove, pantry and separate dining room. Generous Bedrooms & closets. Many updated windows. Most wood floors. Substantial LL Bedroom features walk in closet & gas fireplace - could be a great rec room. Workshop/Utility, 2-pc bath & Laundry. Side entrance. Upper level apartment features most original hardwood floors, Murphy Bed in Bedroom, Newer appliances in Kitchen, 4pc Bath. Front porch and rear deck. Fully fenced pool sized yard. HVAC & reverse osmosis 2020. Roof 2020. Excellent family oriented neighbourhood nearby schools, parks and public transit, shopping. Minutes to Redhill & QEW. (id:50787)
RE/MAX Real Estate Centre Inc.
10 Springdale Avenue
St. Catharines, Ontario
""Exceptional Two-Story Residence with Attached Garage - Prime Location!Welcome to the ideal two-story, corner lot property with an attached garage conveniently situated near the Queen Elizabeth Highway, offering unparalleled accessibility to various amenities such as Shoppers Drug Mart, renowned schools, Costco, Staples, and more! This immaculately kept home provides the ultimate in comfort and convenience. Enter the welcoming main floor featuring a spacious living area, a chef-inspired kitchen, a dedicated laundry space, a guest-friendly powder room, and a versatile bedroom suitable for guests or home office use. Notably, the property boasts new flooring throughout, adding to its appeal and modernity. Moving to the second floor reveals a perfect blend of style and practicality with three generously sized bedrooms and a well-appointed four-piece bathroom, ensuring plenty of space for relaxation and rejuvenation. Venture to the basement where you'll find additional living space, including a cozy bedroom, a sizable living area ideal for gatherings, and a contemporary three-piece bathroom, offering flexibility and comfort for various lifestyles. Outside, the property features a yard space perfect for outdoor activities, gardening, or simply relaxing in the fresh air. Don't let this exceptional opportunity slip away! Arrange your viewing today and secure this remarkable property before it's too late!"" (id:50787)
Homelife/diamonds Realty Inc.
222 Craigroyston Road
Hamilton, Ontario
Duplex - great opportunity to offset mortgage with multi family/generational. Separate entrances and hydro meters. Over 1,800sf + LL. Total 4 Beds, 2.5 Baths with garage and double driveway. Spacious main level boasts mud room & den/office with pot lights, large living room with bay window and original hardwood beneath updated flooring. Kitchen with gas stove, pantry and separate dining room. Generous Bedrooms & closets. Many updated windows. Most wood floors. Substantial LL Bedroom features walk in closet & gas fireplace - could be a great rec room. Workshop/Utility, 2-pc bath & Laundry. Side entrance. Upper level apartment features most original hardwood floors, Murphy Bed in Bedroom, Newer appliances in Kitchen, 4pc Bath. Front porch and rear deck. Fully fenced pool sized yard. HVAC & reverse osmosis 2020. Roof 2020. Excellent family oriented neighbourhood nearby schools, parks and public transit, shopping. Minutes to Redhill & QEW. RSA (id:50787)
RE/MAX Real Estate Centre Inc.
37 Victoria Avenue Unit# 17
Acton, Ontario
An exclusive limited offering of custom pre-construction homes, located in Halton Hills and built by renowned local builder LaRey Homes. Featuring custom-crafted home designs starting from 2100 sq. ft. The meticulously curated architectural designs feature spacious floor plans that come standard with 9’-0” main floor ceilings, custom kitchen and bathroom cabinetry, granite countertops, and superior material options that offer a luxury feel and functionality. Constructed with durability in mind & comes with TARION new home warranty. Quality construction includes 2”x6” framed exterior walls, trussed roofs, 20 MPA poured concrete foundation, aluminum-clad insulated garage doors, High-efficiency furnace & central air conditioner, Energy-efficient vinyl windows, 200 AMP service, recessed LED pot lights, security spotlights, and rough-ins for vacuum, the list of included features go on and on! Experience luxury, quality, and modern living in Halton Hills. (id:50787)
Revel Realty Inc. Brokerage
37 Victoria Avenue Unit# 18
Acton, Ontario
An exclusive limited offering of custom pre-construction homes, located in Halton Hills and built by renowned local builder LaRey Homes. Featuring custom-crafted home designs starting from 2100 sq. ft. The meticulously curated architectural designs feature spacious floor plans that come standard with 9’-0” main floor ceilings, custom kitchen and bathroom cabinetry, granite countertops, and superior material options that offer a luxury feel and functionality. Constructed with durability in mind & comes with TARION new home warranty. Quality construction includes 2”x6” framed exterior walls, trussed roofs, 20 MPA poured concrete foundation, aluminum-clad insulated garage doors, High-efficiency furnace & central air conditioner, Energy-efficient vinyl windows, 200 AMP service, recessed LED pot lights, security spotlights, and rough-ins for vacuum, the list of included features go on and on! Experience luxury, quality, and modern living in Halton Hills. (id:50787)
Revel Realty Inc. Brokerage
37 Victoria Avenue Unit# 16/17
Acton, Ontario
An exclusive limited offering of custom pre-construction homes, located in Halton Hills and built by renowned local builder LaRey Homes. Featuring custom-crafted home designs starting from 2100 sq. ft. The meticulously curated architectural designs feature spacious floor plans that come standard with 9’-0” main floor ceilings, custom kitchen and bathroom cabinetry, granite countertops, and superior material options that offer a luxury feel and functionality. Constructed with durability in mind & comes with TARION new home warranty. Quality construction includes 2”x6” framed exterior walls, trussed roofs, 20 MPA poured concrete foundation, aluminum-clad insulated garage doors, High-efficiency furnace & central air conditioner, Energy-efficient vinyl windows, 200 AMP service, recessed LED pot lights, security spotlights, and rough-ins for vacuum, the list of included features go on and on! Experience luxury, quality, and modern living in Halton Hills. (id:50787)
Revel Realty Inc. Brokerage

