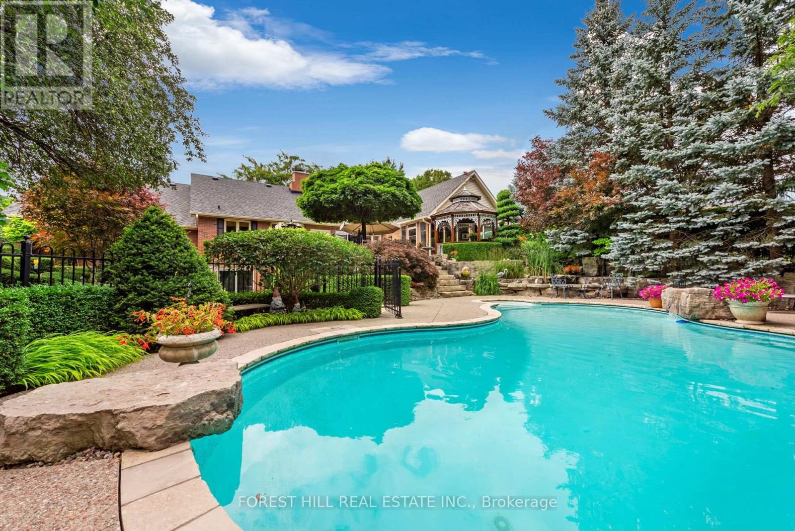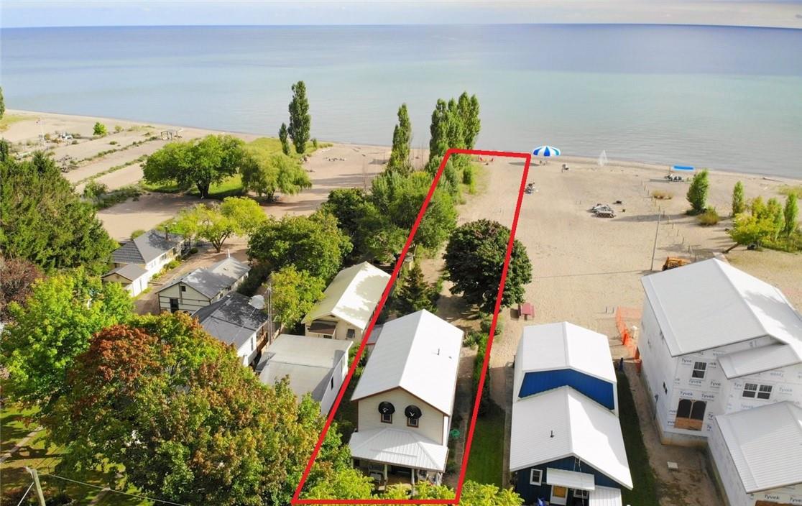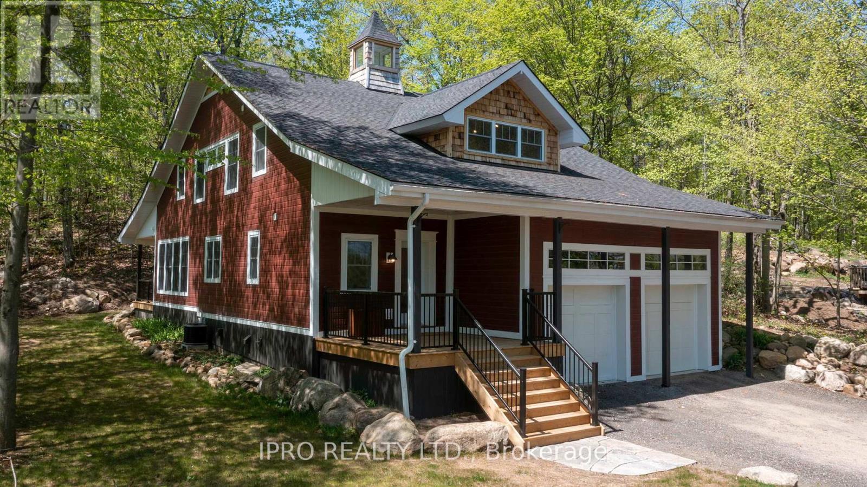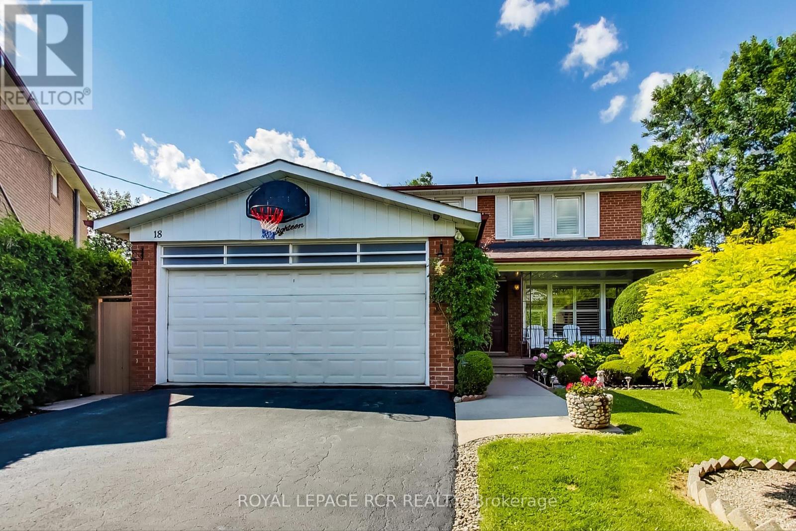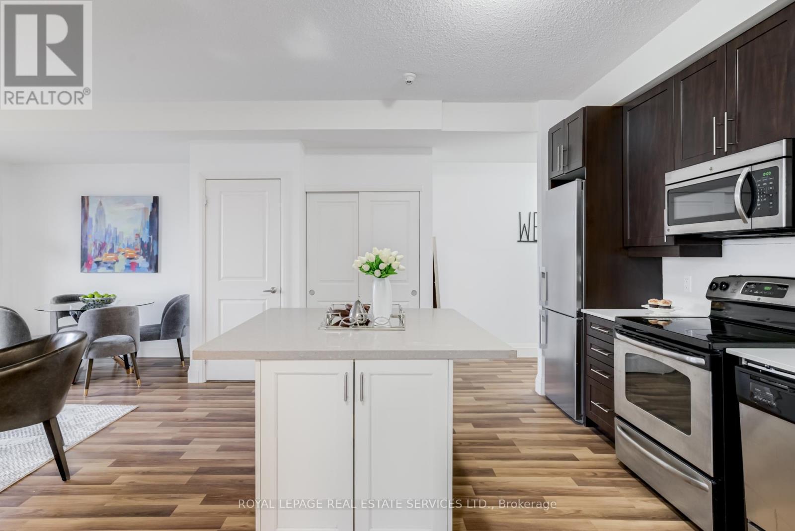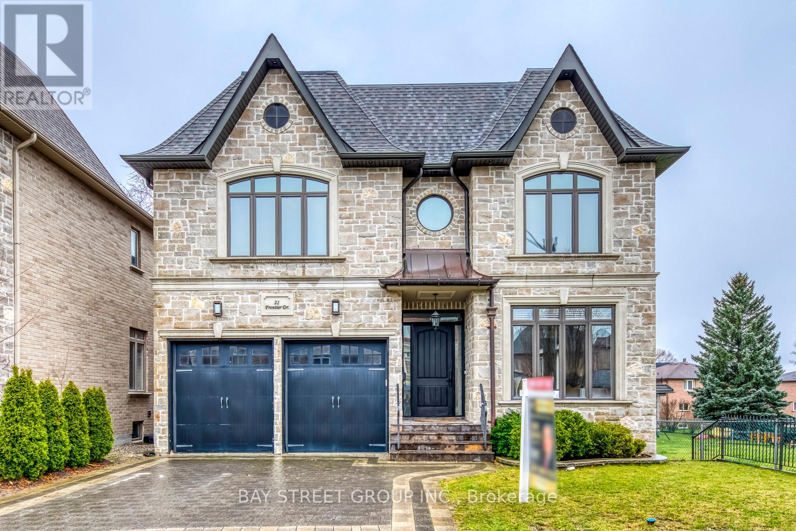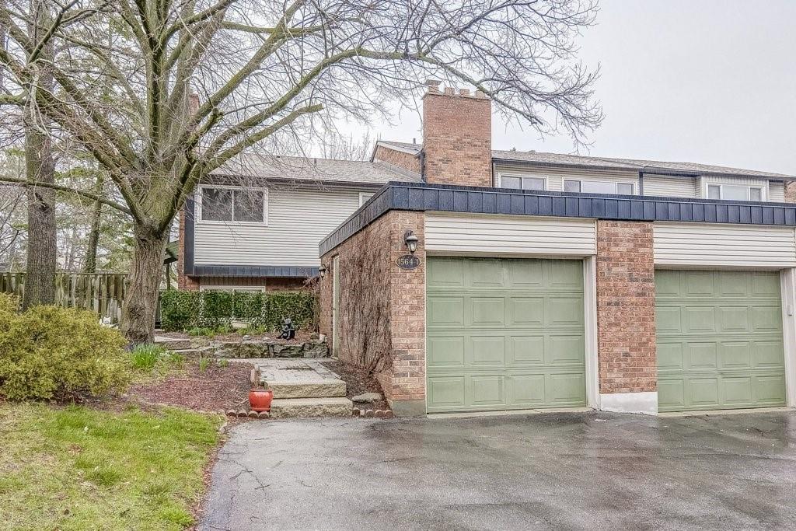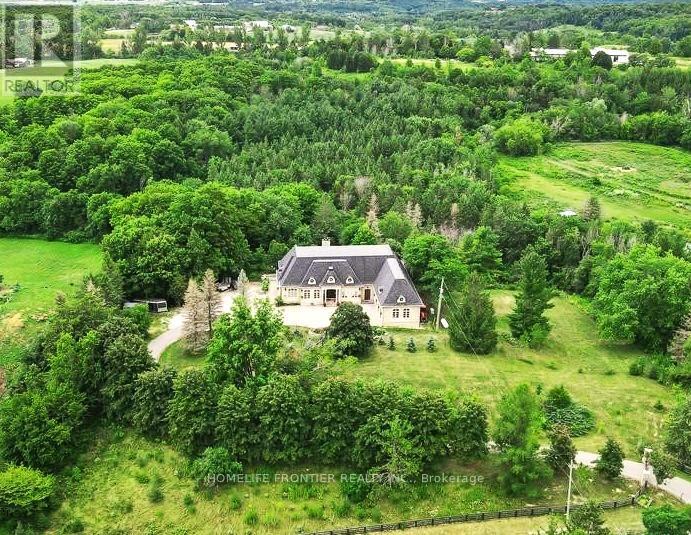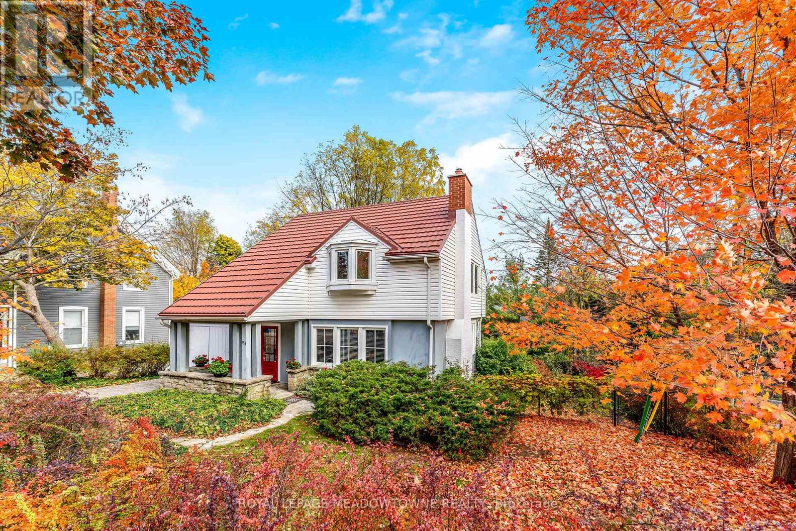710 - 225 Village Green Square
Toronto, Ontario
Bright and modern 1 bedroom + den, 2 bathroom apartment, built by Tridel, offers approximately 748 sq ft of living space. The unobstructed east and sunny south views provide ample natural light and beautiful vistas. With easy access to Highway 401, Go Transit, and TTC at your doorstep. **** EXTRAS **** The nearby park is perfect for a leisurely stroll, and you'll find Centennial College, Agincourt Mall, Walmart, U of T Scarborough, Scarborough Town Centre, and more just a few minutes away. (id:50787)
Right At Home Realty
340 Wheelihan Way
Milton, Ontario
Entertain your family and friends throughout the year in this 4 Bedroom Gorgeous Bungalow In The Heart of Campbellville. Magnificently Designed property on 1 acre lot with tiered backyard views, inground pool, Hot tub, outdoor fireplace, gazebo, outdoor bar, 12 zoned sprinkler system and Numerous Seating Areas. Sunken Family Room boasts a Two-Sided Fireplace and Oak hardwood. Primary Bedroom featuring skylight and Fireplace. Recently Updated Ensuite with glass shower and Walk-Out To Private Sunroom. Lower level living space with Walkout, gas fireplace, bedroom with ensuite and tons of storage space. Steps from Restaurants, Shopping and Entertainment. **** EXTRAS **** Recently updated flooring in sunroom- April 2024. Two and a half car garage with separate entrance and additional storage space above. Minutes from Crawford Lake, Hilton Falls, Glen Eden Ski resort and Mohawk Racetrack. (id:50787)
Forest Hill Real Estate Inc.
498 West Edith Cavell Boulevard
Port Stanley, Ontario
Introducing 498 Edith Cavell Blvd, a rare gem nestled on a quiet cul-de-sac on the west side of Edith Cavell. This exceptional 4-season, 2-storey beachfront residence boasts its own private beach, 3 bedrooms, 2 baths and breathtaking views from the front porch of green space conservation land and unobstructed panoramic backyard views of gorgeous Lake Erie. The open-concept kitchen, dining and living areas flow seamlessly onto a 12x29 back deck and patio, ideal for hosting gatherings. Enjoy a second-story patio off the primary bedroom and a fully equipped cabana that sleeps 2 with a fridge and outdoor shower for sandy feet. This home is conveniently walkable to Port Stanley’s many amenities, eateries, theatre, and the famous public beach. Plus, its just 25 minutes to the 401 and 30 minutes to London, this property offers the quintessential beachfront lifestyle. (id:50787)
Com/choice Realty
39 Todholm Drive
Muskoka Lakes, Ontario
Welcome to 39 Todholm Drive! Located in one of Port Carling's sought after neighborhoods!This remarkable family home has undergone a complete renovation, showcasing an ICF foundation, engineered hardwood floors, custom trims and fixtures, a new roof, plumbing, electrical, and HVAC system with AC and a newly asphalted driveway. The spacious 22 x 22 double car garage is also standout feature! Step inside to discover a truly stunning open concept layout with a cozy gas fireplace and a spacious 12 x 36 covered, screened-in deck. All so perfect for entertaining your guests!Upstairs, you'll find four generous bedrooms filled with natural light, two full baths, and a convenient laundry area. The primary room has dual closets and a luxurious five-piece en suite with a walk-in shower, soaker tub, and double sinks.Outside, enjoy the custom decking with brand new screens. A brief stroll will lead you to the nearby public dock for quick access to Lake Muskoka! This home has it all! **** EXTRAS **** Dishwasher, Dryer, Freezer, Gas Stove, Refrigerator, Washer (id:50787)
Ipro Realty Ltd.
18 Terryellen Crescent
Toronto, Ontario
Highly sought after community of Markland Woods. This 4 bedroom 2 1/2 bath solid brick home is located on a quiet, mature tree lined cul-de-sac. Meticulously maintained 2-storey residence offers hardwood floors and California shutters throughout. The main floor features an office, a cozy family room with a woodburning brick fireplace, and a combined living and dining room adorned with crown moulding. The kitchen boasts stainless steel appliances and granite countertops. Sliding patio doors open up from both the family and dining room to a fabulous 2-tier deck providing the perfect setup for seamless indoor-outdoor living and entertaining. Step into the private pie-shaped backyard oasis, which boasts an inviting above-ground pool. Whether hosting a pool party or seeking a tranquil retreat, this space caters to all preferences. The finished basement offers practicality with a spacious laundry room, a family room, and a games area and the the potential for a 5th bedroom. **** EXTRAS **** The proximity to amenities, highways, public transit, schools, restaurants, hospital and Sherway Gardens make this home an exceptional find. (id:50787)
Royal LePage Rcr Realty
308 - 222 Finch Avenue W
Toronto, Ontario
Are you ready to experience the epitome of urban living? Look no further than this remarkable 2 Bedroom 2 Bathroom Condo Measuring approximately 1,000 square feet with Massive 266 Sq Ft Terrace, 2 Parking Spots and Locker all for under $599/ft! This isn't just another property; it's a lifestyle upgrade waiting to happen! Step into a world of modern elegance and functionality as you explore this gem. Picture yourself lounging on the expansive 266-square-foot terrace, soaking in the sun's rays or hosting unforgettable gatherings under the starlit sky. With not one, but two parking spots, parking headaches become a thing of the past. And the included locker ensures your belongings stay organized and accessible. Nestled in a bustling neighborhood, you'll enjoy easy access to shopping, dining, parks, and public transit options. Seize the opportunity to elevate your living experience. Schedule a viewing now and make this condo your urban sanctuary! **** EXTRAS **** Extra large terrace! 2 parking spots. (id:50787)
Royal LePage Real Estate Services Ltd.
378 Willowood Avenue
Fort Erie, Ontario
Discover this beautiful townhouse nestled in the famous and vibrant Crystal Beach, where breathtaking sunsets and endless beach fun await. Immerse yourself in the local charm with nearby restaurants and delightful shops. The main floor of this home boasts a spacious bedroom, while the second floor features two additional bedrooms. Enjoy the sun-drenched 3-season sunroom with skylights, granting access to the patio and deck. Vaulted ceilings and a cozy gas fireplace enhance the family room, while the well-appointed kitchen, formal dining room, and convenient laundry area complete the main floor. Privacy and security are ensured by the fenced private yard with a gate. Outdoor enthusiasts will relish the nearby Friendship Trail, perfect for cycling and leisurely walks. Located near the sandy shores of Crystal Beach, this turn-key home offers proximity to amenities such as the Peace Bridge, Niagara River, Lake Erie, marinas, golf courses, wineries, shopping, museums, and exclusive clubs such as Bay Beach Club, Buffalo Canoe Club and Bertie Boating Club at Point Abino. You truly do not need to leave this turn-key home. **** EXTRAS **** Cooperating brokerage commission will be reduced to a 25% referral + HST if Buyer is introduced to property by private showing with the Listing Agent or any of the Rosettani Group agents. (id:50787)
RE/MAX Niagara Realty Ltd.
21 Frontier Drive
Richmond Hill, Ontario
Custom-Built 10 YEARS Home BY by one of Canada's finest and most acclaimed builders In South Richvale. Located on The Quietest Cul-De-Sac, Apprx 3900Sf, The gourmet family kitchen with every imaginable upgrade With Huge Servery And W/I Pantry, B/I High End Appliances, 10 Ft Main, 9 Ft Bsmt & 2nd, Crown Moulding, Pot Lights Throughout, Coffered & Waffled Ceiling, High Wainscoting Panels, Rich Hardwood & MARBLE Flrs, Wrought Iron Pickets & Oak Staircase. French Designed Fireplaces. All BDRS With Designer Ensuites, Custom Stone Casting, Interlock Driveway. Sprinkler System And Alarm System, Too Many To Descript, Come to See And Make Your Own Home! **** EXTRAS **** ROUGH-IN SECOND KITCHEN AND LAUNDRY IN BASEMENT, WATER SOFTNER (id:50787)
Bay Street Group Inc.
1564 Kerns Road, Unit #1
Burlington, Ontario
Spacious end unit in desirable complex in Tyandaga. Landscaped, terraced lot. 3 walkouts to sundecks and fully fenced interlock patio. Amenities include pool and party room. Fees include water, driveway & road snow removal, exterior maintenance and parking. Lovely floor plan with loads of features, including family room with large above grade windows and gas fireplace. Primary bedroom with large ensuite and double closets in ensuite and walkout to balcony. Neutral paint and extremely well cared for. Approximately 1941 square feet of finished living area includes recreation room with walk out to rear patio. Pool in complex. (id:50787)
Keller Williams Edge Hearth & Home Realty
7645 16th Sideroad
King, Ontario
Welcome To Exquisite & Private, Gated Custom Built Estate Property , Set On The Majestic Rolling Hills 12+Acres Land In Holly Park ,King City, Custom Designed Open Concept Layout & Luxurious Finishes Through This Amazing Bungalow W/Over 8400+ Sq Ft Of Living Space (Main Floor + Fin.Basement) Featuring Exceptional Craftmanship And Upgrades For The Most Sophisticate Buyer. High Quality Build Feat. Nature At Your Door Step, Backyard W/Ingr. Salt Water Pool , Private Oasis ,Hot Tub, Entertainers Dream, Peace , Privacy, Pride Of Ownership And Greatness!!! Constructed With The Highest Quality Materials, The Electric Stylish Video-Monitored Gates Open The Drive Along Through Mature Tree Lined Driveway ,Grand Foyer & Great Room W/Coffered 18Ft Ceiling, master BR 15ft , the rest 11ft.Pot Lights Through Out, Crown Molding, Games Rm, Exercise Rm With Sauna, Theater, Billiards Rm, Bar & Wine Cellar, Nanny's Suite, Oversize 3+ car garage , Taxes Are A Reflection Of Being Under The Managed Forest Rebate Program, New Proposed Hwy Will Be Close To This Property ! **** EXTRAS **** Refer To Feature List For Extensive List Of Upgrades And Extras And Information On Additional Rooms .There Are Just Too Many High End Features To Mention! Please Enjoy The Video Tour To See Everything This Home Has To Offer! (id:50787)
Homelife Frontier Realty Inc.
133 Main Street S
Halton Hills, Ontario
Fall in love with the character, charm and quality craftsmanship of this 4 bedroom century home. Only steps away from downtown's cultural arts center, farmers market, boutiques, pubs and restaurants. This dual zoned (commercial and residential) 66 x 132 foot fully fenced lot grants easy access to transit, hiking trails and is a picture perfect place to spend the afternoon. It would make an idyllic bed and breakfast in the ever growing downtown core. Step in from the covered porch to find a much larger than it appears home from days gone by. Stunning original woodwork. Birch stairs, wide trim & baseboards add to the welcoming country in town feel. The bright living room features 1 of 2 gas fireplaces. Formal dining room w/ built in the corner cupboard is charming and the 3 season sunroom off the kitchen is perfect for afternoon tea. Dishes will even feel easier gazing out the renovated kitchen's large window, overlooking the massive, landscaped backyard. There is a walk out to a small upper deck off the sunroom or a walk out from the fully finished basement complete with 3 piece washroom, laundry room and large cantina. **** EXTRAS **** Beautiful hiking trails steps away, Metal roof w/ lifetime warranty, Stone driveway with drainage system, newer windows, owned hot water tank, updated electrical panel and wiring & under deck storage. (id:50787)
Royal LePage Meadowtowne Realty
95 Riverview Drive
Toronto, Ontario
Nestled within the prestigious Teddington Park neighborhood, on one of Toronto's most coveted streets overlooking the greens of Rosedale Golf Club, stands a residence that transcends the ordinary. Riverview House is not just a home; it's a testament to exquisite taste, crafted by Canada's most celebrated architect, Bruce Kuwabara. Step inside, and you'll be greeted by a symphony of space and natural light. The open-plan living area promote family togetherness, while biophilic design elements like glass curtain walls, many tilt to open, invite the fresh air & natural beauty of the ravine into the home.The chef's kitchen with an expansive marble island is equally suitable for everyday living & lavish entertaining. Every detail speaks of unparalleled craftsmanship: reclaimed elm flooring milled out of rescued factory beams, ipe wood cladding, space-age finishes & innovative design elements like reflective pool create an atmosphere of understated luxury. An impressive single-piece steel staircase, crowned by a glorious run of skylights, takes you up to the 2nd floor & straight along the gallery-like hall to 3 bedrooms & an open den. Cantilevered out into the ravine, the primary retreat with marble en-suite bath extends gracefully over ravine, offering a serene sanctuary as if you are living among the trees. On the main floor, a 4th bedroom with an ensuite bath is tucked away for added privacy.The lower level with heated concrete floors is perfect for relaxation with ample storage. The backyard ravine landscape changes from cooling green privacy in the summer to maximum light in winter. Designed with sustainable living in mind, this home boasts green roofs, rainwater harvesting, skylights with few that opens for fresh air ventilation, LED's, permeable driver membrane, high effic. split zone mechanical systems, etc. Min to country's top & private schools incl. Havergal, Crescent & Toronto French. Enjoy social & fitness amenities at The Granite Club and Rosedale Golf Club. **** EXTRAS **** Dacor: Fridge/Freezer, 48\" Gas Range W/Double Oven. Boffi Exhaust Hood, Bosch Dshw, 2 Washers, 2 Dryers. Cube Wine Cellar. Blinds, State-of-The-Art Schuco Windows, Green Roofs, Ipe Wood & Steel Frame Garage Door W/Schweiss Hydraulic Pumps. (id:50787)
Sotheby's International Realty Canada


