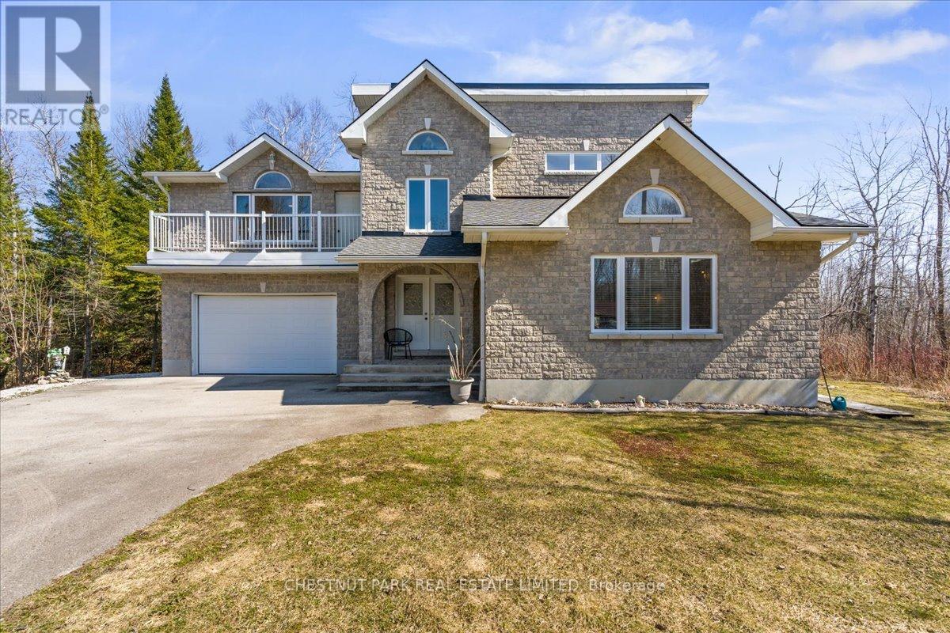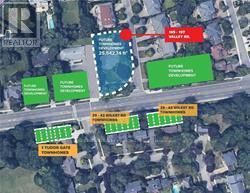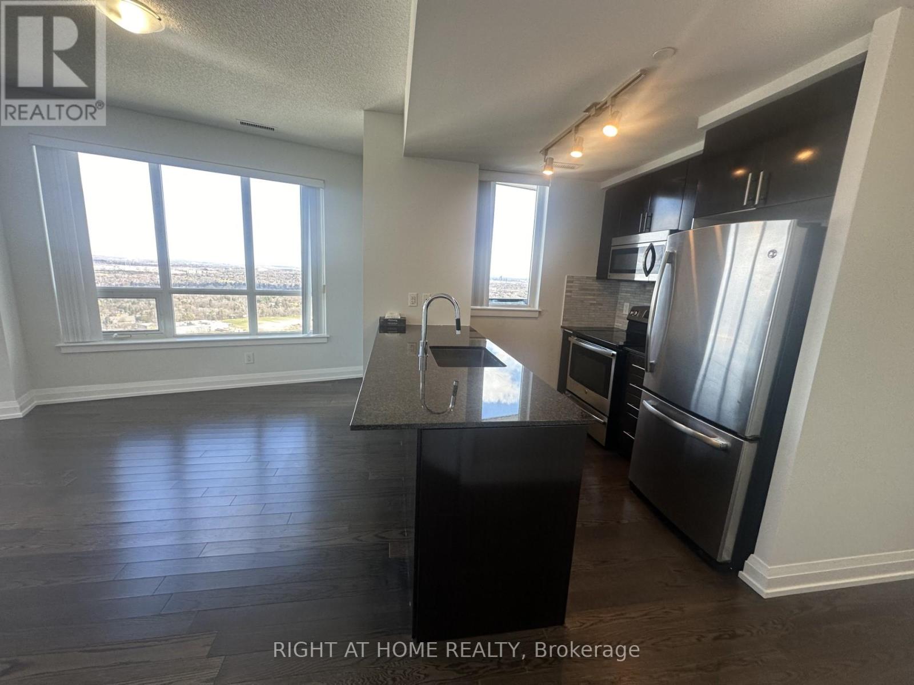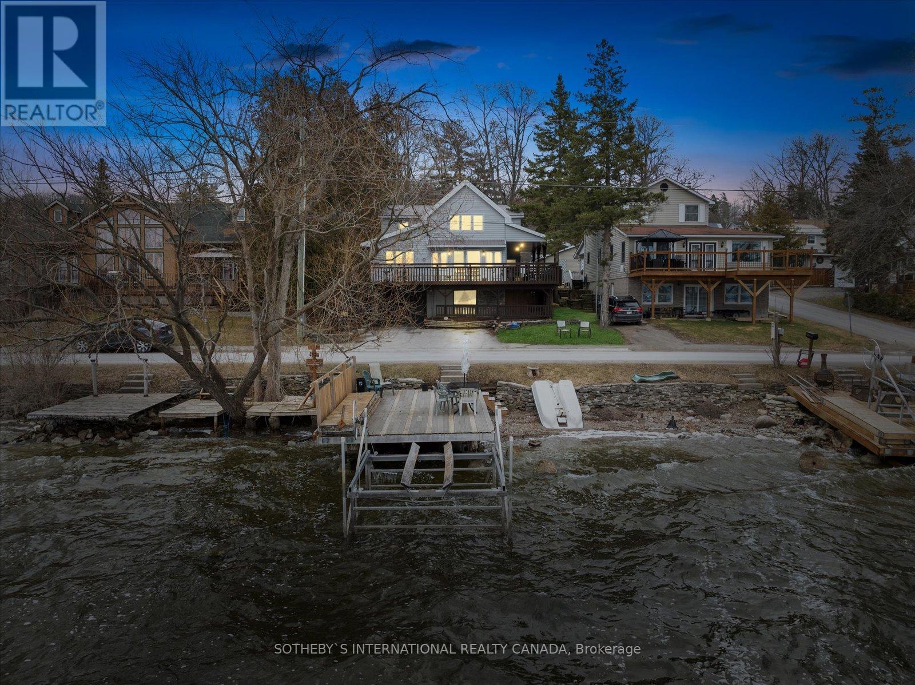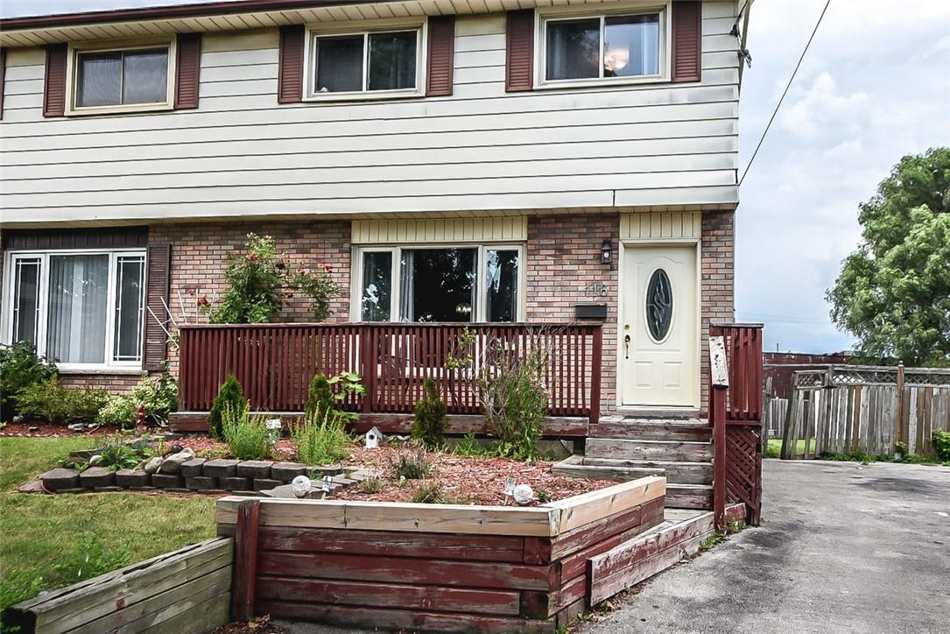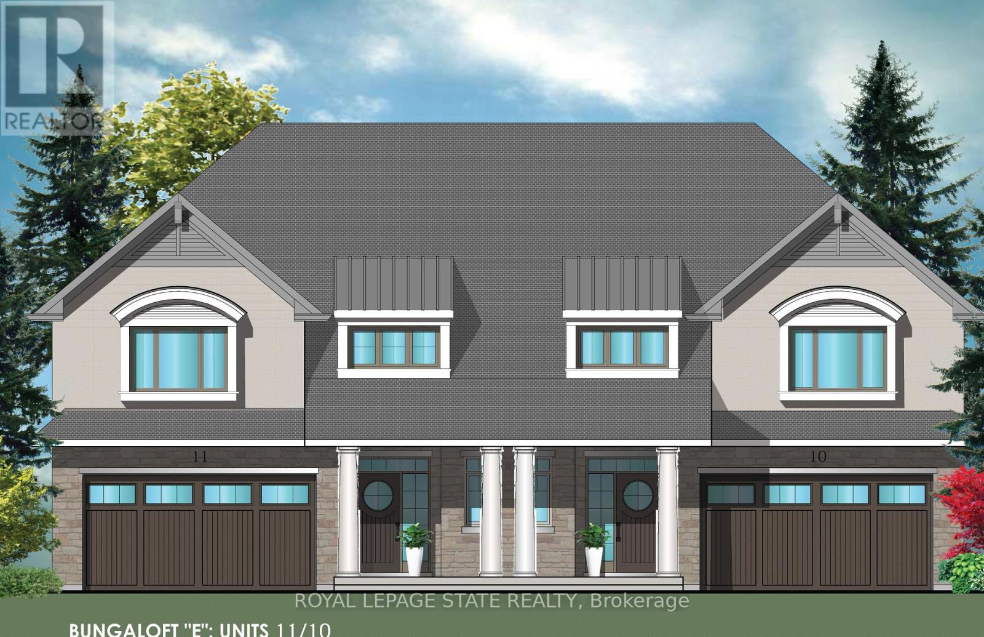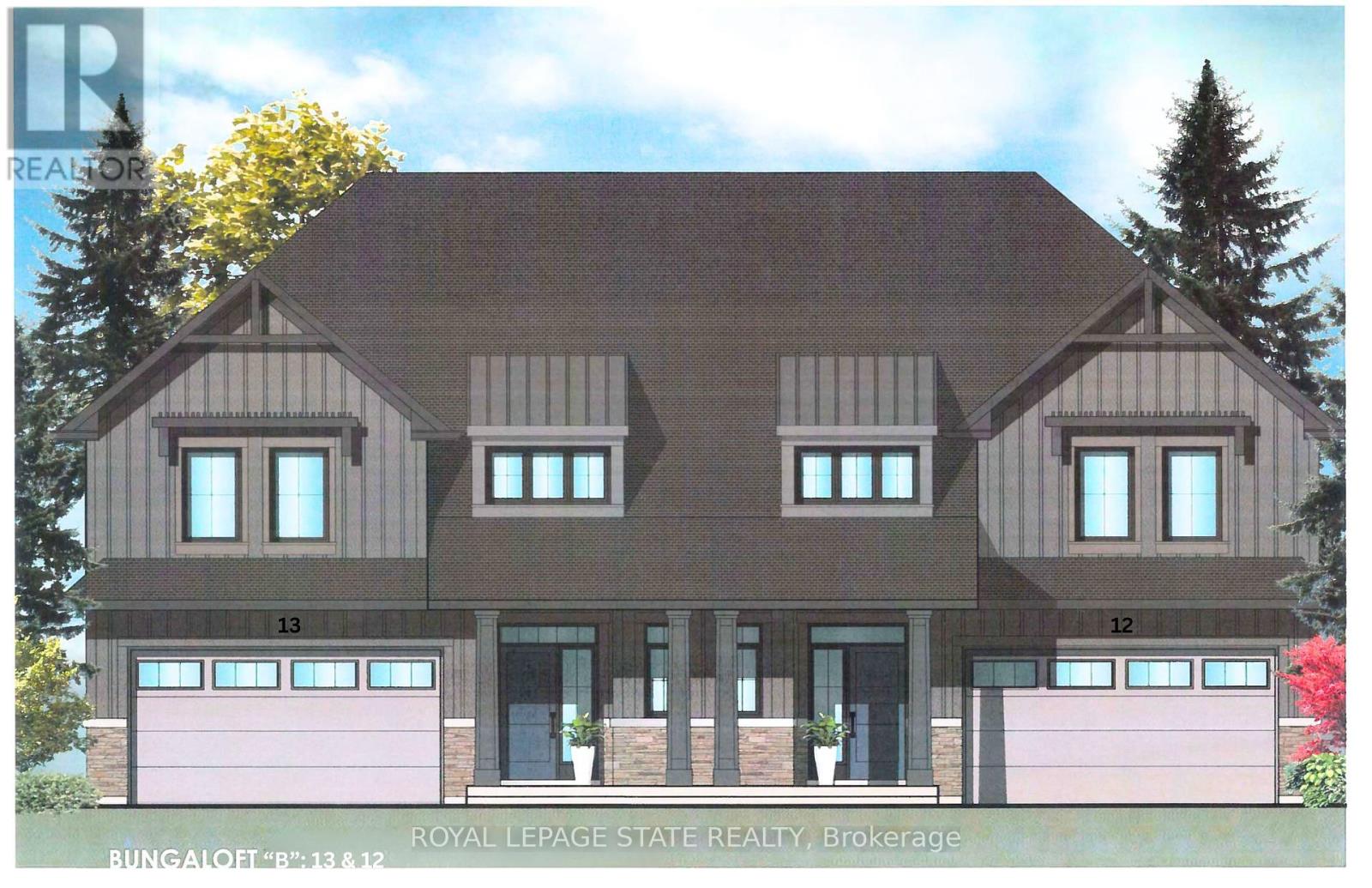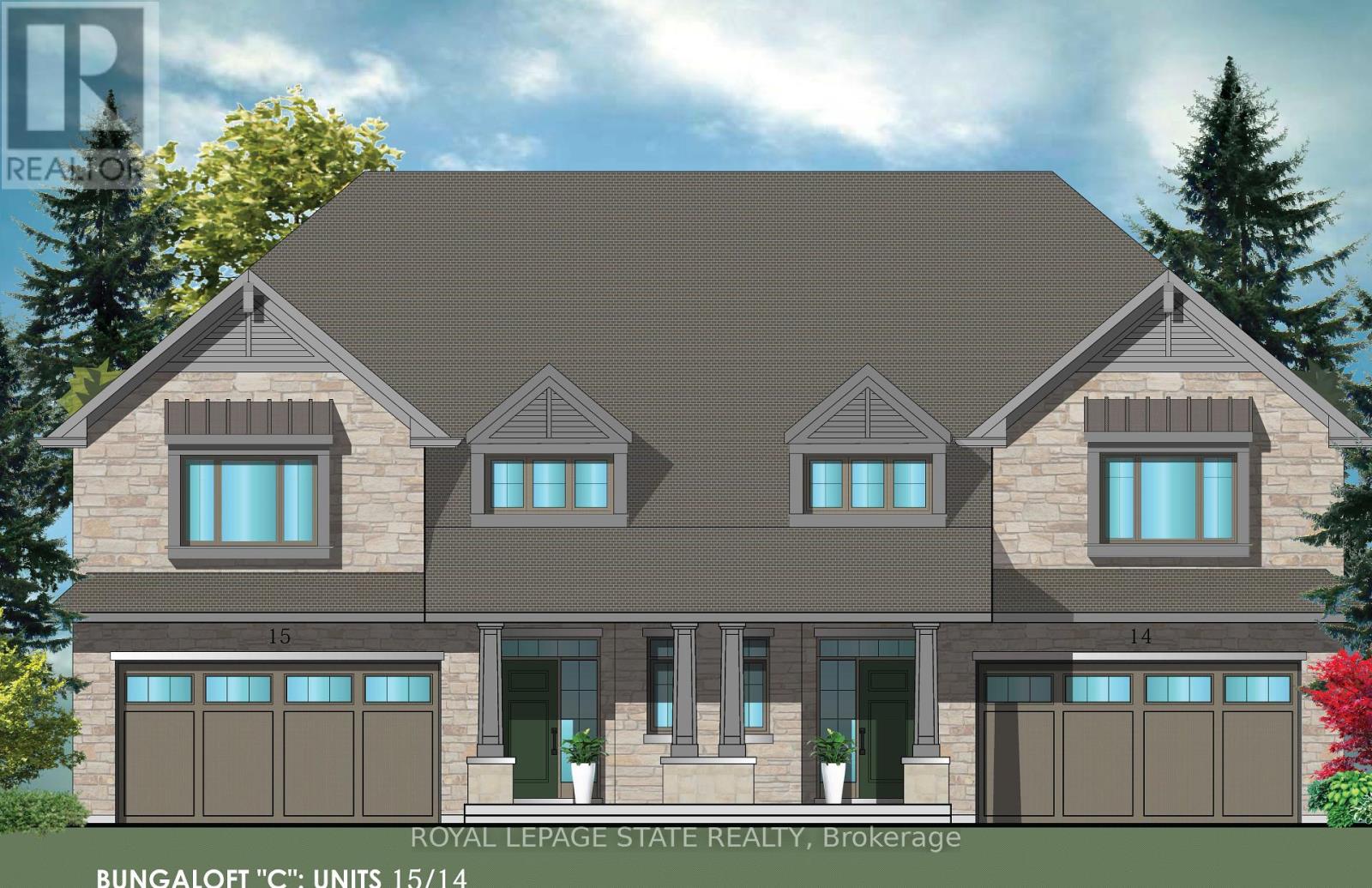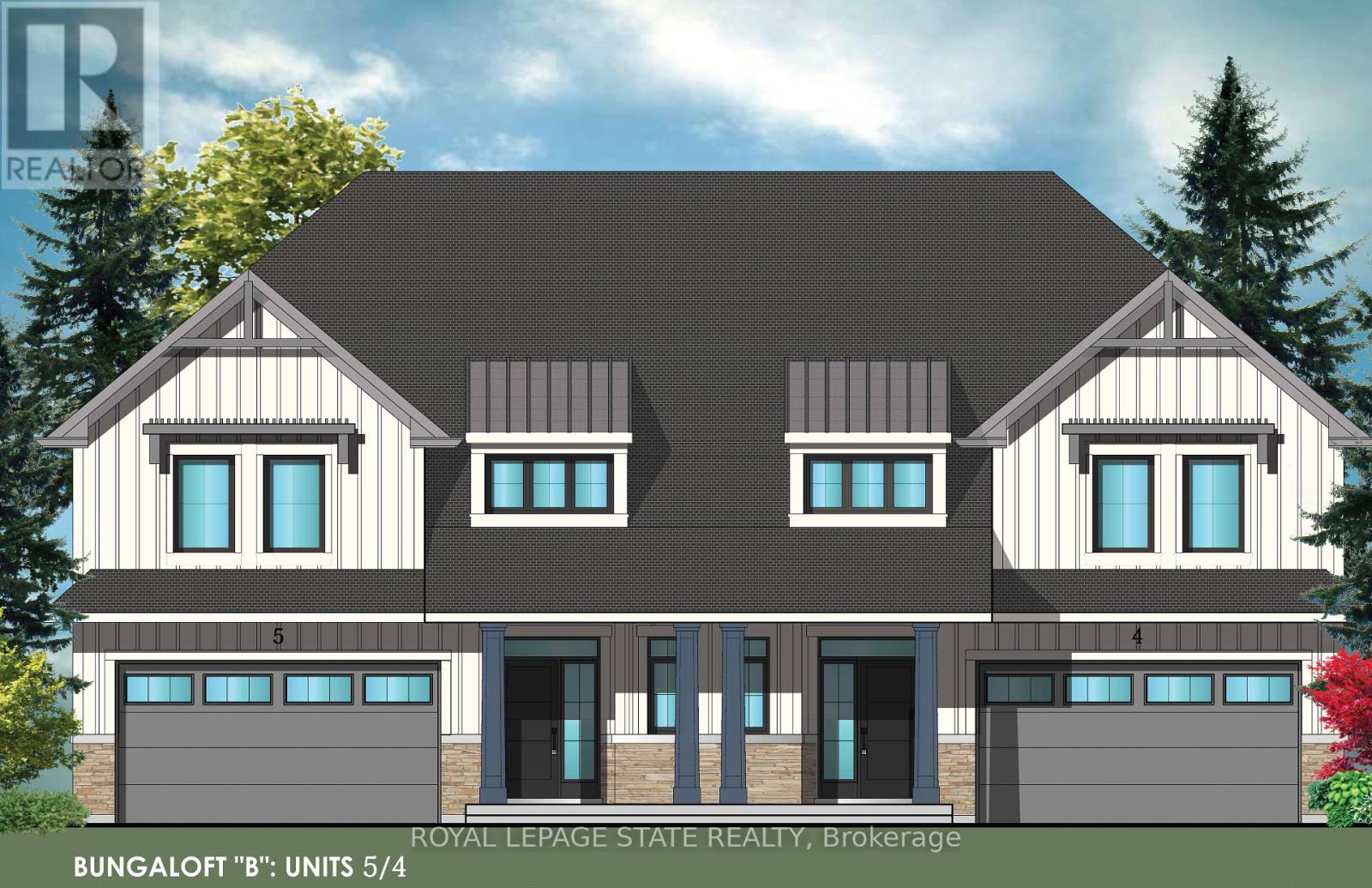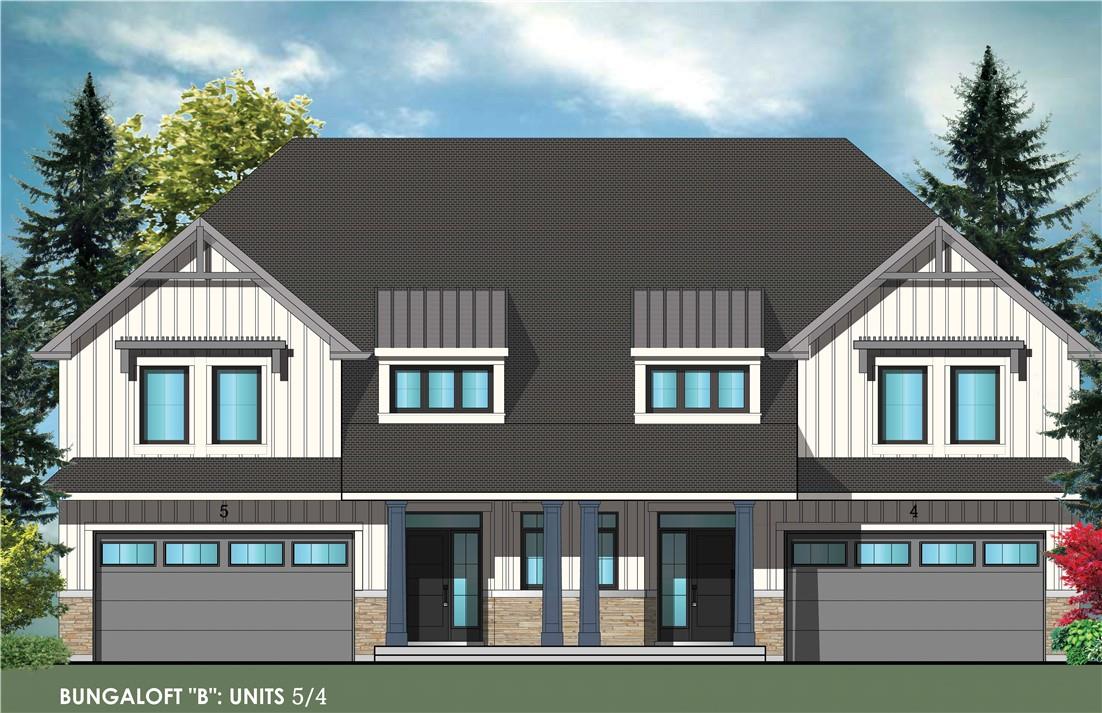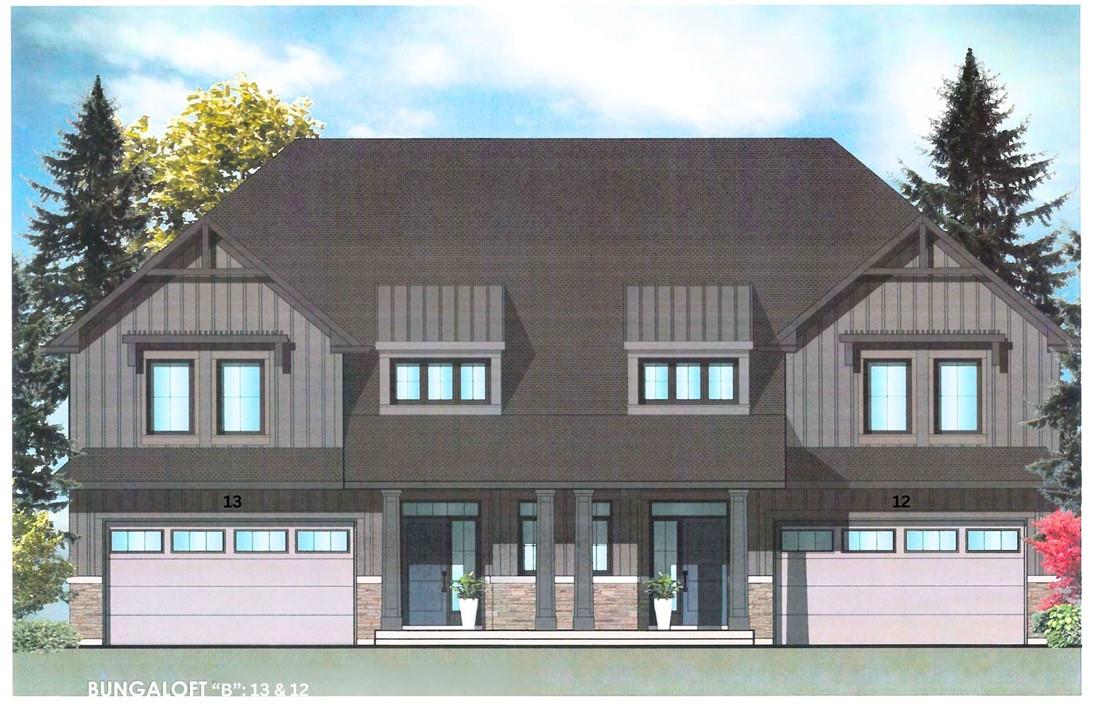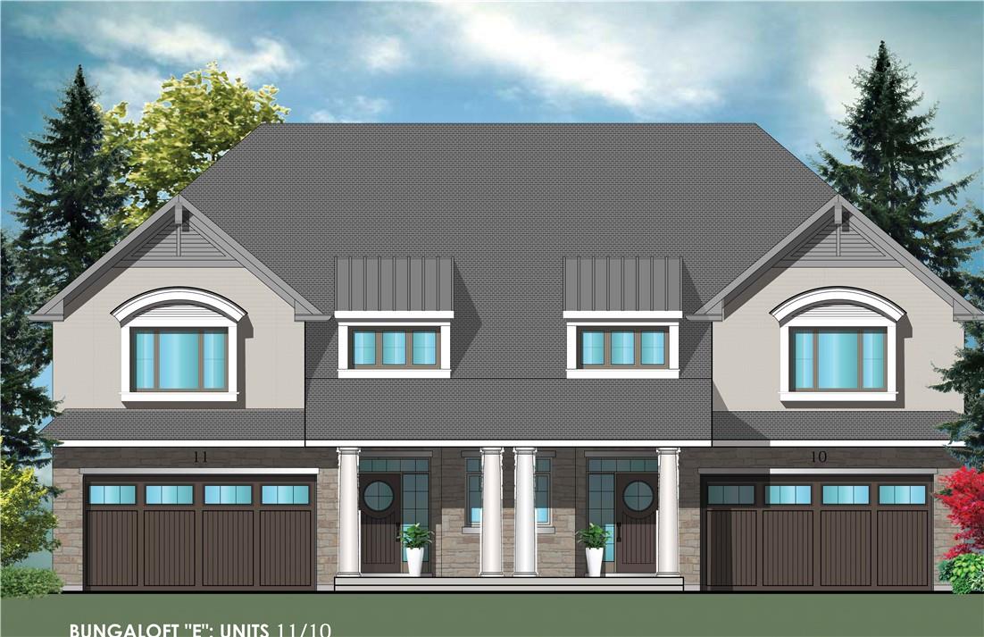35 Sauble Woods Crescent
South Bruce Peninsula, Ontario
This gracious 4-season home in Sauble Beach is nestled on a tranquil cul-de-sac, on a deep lot with a private backyard. Ideal for those seeking a serene neighborhood and not far from to the beach. The lovely 4-bedroom, 3-bathroom home maximizes practicality in every corner. The main level features a generous vaulted great room, with a charming nook under the stairs. A main floor bedroom or office, along with a convenient 3-piece bathroom, adds flexibility to suit your needs. The kitchen's sliding door access invites you to extend dining experiences onto the deck or to enjoy natural surroundings. An attached garage offers seamless access to vehicles and outdoor equipment. Ascend to the upper level to find a delightful bonus space, separated with sliding doors, featuring 1 bedroom, a powder room, and a cozy den with access to a private balcony and deck. The second floor offers versatility with a light-filled open space, along with 2 additional bedrooms and a convenient 4-piece bathroom. (id:50787)
Chestnut Park Real Estate Limited
197 Valley Road
Toronto, Ontario
Attention Builders, Developers/Investors! Potential Townhouse Development Project. Rare-Find Huge Corner-Lot: Prime Lot In Prestigious Bridle-Path Neighbourhood; One Of Last-Remaining Corner Lots Just South Of York Mills/Post Rd Area **** EXTRAS **** Top-Ranked Private/Public Schools, Transit, Parks, Golf Clubs, Mins To Metro, Banks, Hospitals. Buyer Needs To Verify & Confirm All Development Potential. Many Recent Townhomes Have Been Approved Along Bayview - Lots Of Potential (id:50787)
Nu Stream Realty (Toronto) Inc.
Ph 303 - 7171 Yonge Street
Markham, Ontario
Wonderful Location of World On Young in the Heart of Thornhill. Bright and Very Specious 2 Bedroom plus Den. Modern Open Concept Kitchen With Granite Counters and Stainless Stills Appliances. The Sunset in the Evening is Amazing and there is Well-developed infrastructure around with Many Restaurants, Hospitals, and Banks, making it Convenient to Live nearly. **** EXTRAS **** Fridge, Stove, Washer and Drier, Range Hood Microwave, Dishwasher, All Elf's. 24 hours Concierge, Indoor Pool, Gym, Party Room, Outdoor Patio, Guest Suites and Visitor Parking. (id:50787)
Right At Home Realty
67 Hazel Street
Kawartha Lakes, Ontario
Selling Sunsets on the Shores of Sturgeon Lake in the Quaint Village of Thurstonia. This is a Large Energy Efficient Home With 2300+ Above Grade Square Feet, 4 Bedrooms, 2 Full Baths & A Massive Deck With A 1000 Square Feet Of Decking and Covered Porch Overlooking The Lake. The Back of The Property Features A 257 Sq Foot Covered Porch With Multiple Walkouts From the Main Level. The Lower Level Walk-Out With Above Grade Windows & Separate Entrance Is Home To A One Bedroom Apartment With Walk In Closet, In-Suite Laundry, A Large Workshop and Storage Area (Formerly The One Car Garage). In Addition to the Epic Views From Your Deck This Property Also Comes With It's Own Extra Large 16 Foot Private Dock Space Directly In Front of the Property. A Vibrant Community & Only 20 Minutes to Lindsay, A Robust Town With Many Services and Amenities + a Hospital. 20 Minutes to Bobcaygeon Town With Amazing Shops and Restaurants. **** EXTRAS **** 1.5 Hours From the GTA. Epic Boating to Bobcaygeon, Fenelon Falls and Lindsay, Weed Free Swimming, Fishing, Golf Across The Bay Not to Mention The Best Sunsets Sturgeon Lake Has to Offer. (id:50787)
Sotheby's International Realty Canada
116 Gainsborough Road
Hamilton, Ontario
Well maintained east-end 3 bedroom semi-detached home near Centennial Parkway with 2 full baths and full finished basement. Parking for 4 cars and fully fenced large pie-shaped lot. (id:50787)
Royal LePage Macro Realty
Lot 10 - 9&11 Kerman Avenue
Grimsby, Ontario
Discover luxury living at Evergreen Estates Bungaloft! This 1991 sq ft retreat boasts a 2-car garage with hot/cold water lines, double paved driveway, and keyless entry. Inside, enjoy quartz countertops, vinyl plank flooring, and Artcraft Kitchen millwork. Relax in 9-ft high ceilings, soft-closing doors/drawers, and central vac. Conveniently near schools, highways, future Go Train, shopping, and dining. Your dream home awaits! (id:50787)
Royal LePage State Realty
Lot 13 - 9&11 Kerman Avenue
Grimsby, Ontario
Discover luxury living at Evergreen Estates Bungaloft! This 1991 sq ft retreat boasts a 2-car garage with hot/cold water lines, double paved driveway, and keyless entry. Inside, enjoy quartz countertops, vinyl plank flooring, and Artcraft Kitchen millwork. Relax in 9-ft high ceilings, soft-closing doors/drawers, and central vac. Conveniently near schools, highways, future Go Train, shopping, and dining. Your dream home awaits! (id:50787)
Royal LePage State Realty
Lot 14 - 9&11 Kerman Avenue
Grimsby, Ontario
Discover luxury living at Evergreen Estates Bungaloft! This 1991 sq ft retreat boasts a 2-car garage with hot/cold water lines, double paved driveway, and keyless entry. Inside, enjoy quartz countertops, vinyl plank flooring, and Artcraft Kitchen millwork. Relax in 9-ft high ceilings, soft-closing doors/drawers, and central vac. Conveniently near schools, highways, future Go Train, shopping, and dining. Your dream home awaits! (id:50787)
Royal LePage State Realty
Lot 5 - 9&11 Kerman Avenue
Grimsby, Ontario
Discover luxury living at Evergreen Estates Bungaloft! This 1991 sq ft retreat boasts a 2-car garage with hot/cold water lines, double paved driveway, and keyless entry. Inside, enjoy quartz countertops, vinyl plank flooring, and Artcraft Kitchen millwork. Relax in 9-ft high ceilings, soft-closing doors/drawers, and central vac. Conveniently near schools, highways, future Go Train, shopping, and dining. Your dream home awaits! (id:50787)
Royal LePage State Realty
9&11 Kerman Avenue, Unit #5
Grimsby, Ontario
Evergreen Estates -Exquisite Luxury Bungaloft: A Dream Home in the Heart of Convenience Step into luxury with this stunning Bungaloft offering 1991 square feet of exquisite living space. Featuring a spacious 2-car garage complete with an opener and convenient hot and cold water lines, this home is both practical and luxurious. The double paved driveway ensures ample parking space for guests. Inside, the kitchen is a chef's dream crafted with precision by Artcraft Kitchen with quartz countertops, the quality millwork exudes elegance and functionality. Soft-closing doors and drawers adorned with high-quality hardware add a touch of sophistication to every corner. Quality metal or insulated front entry door, equipped with a grip set, deadbolt lock, and keyless entry for added convenience. Vinyl plank flooring and 9-foot-high ceilings on the main level create an open and airy atmosphere, perfect for entertaining or relaxing with family. Included are central vac and accessories make cleaning a breeze, while the proximity to schools, highways, and future Go Train stations ensures ease of commuting. Enjoy the convenience of shopping and dining options just moments away, completing the ideal lifestyle package. In summary, this Bungaloft epitomizes luxury living with its attention to detail, high-end finishes, and prime location. Don't miss out on the opportunity to call this exquisite property home. Road Maintenance Fee Approx $130/monthly. (id:50787)
Royal LePage State Realty
9&11 Kerman Avenue, Unit #13
Grimsby, Ontario
Evergreen Estates -Exquisite Luxury Bungaloft: A Dream Home in the Heart of Convenience Step into luxury with this stunning Bungaloft offering 1991 square feet of exquisite living space. Featuring a spacious 2-car garage complete with an opener and convenient hot and cold water lines, this home is both practical and luxurious. The double paved driveway ensures ample parking space for guests. Inside, the kitchen is a chef's dream crafted with precision by Artcraft Kitchen with quartz countertops, the quality millwork exudes elegance and functionality. Soft-closing doors and drawers adorned with high-quality hardware add a touch of sophistication to every corner. Quality metal or insulated front entry door, equipped with a grip set, deadbolt lock, and keyless entry for added convenience. Vinyl plank flooring and 9-foot-high ceilings on the main level create an open and airy atmosphere, perfect for entertaining or relaxing with family. Included are central vac and accessories make cleaning a breeze, while the proximity to schools, highways, and future Go Train stations ensures ease of commuting. Enjoy the convenience of shopping and dining options just moments away, completing the ideal lifestyle package. In summary, this Bungaloft epitomizes luxury living with its attention to detail, high-end finishes, and prime location. Don't miss out on the opportunity to call this exquisite property home. Road Maintenance Fee Approx $130/monthly. (id:50787)
Royal LePage State Realty
9&11 Kerman Avenue, Unit #10
Grimsby, Ontario
Evergreen Estates -Exquisite Luxury Bungaloft: A Dream Home in the Heart of Convenience Step into luxury with this stunning Bungaloft offering 1991 square feet of exquisite living space. Featuring a spacious 2-car garage complete with an opener and convenient hot and cold water lines, this home is both practical and luxurious. The double paved driveway ensures ample parking space for guests. Inside, the kitchen is a chef's dream crafted with precision by Artcraft Kitchen with quartz countertops, the quality millwork exudes elegance and functionality. Soft-closing doors and drawers adorned with high-quality hardware add a touch of sophistication to every corner. Quality metal or insulated front entry door, equipped with a grip set, deadbolt lock, and keyless entry for added convenience. Vinyl plank flooring and 9-foot-high ceilings on the main level create an open and airy atmosphere, perfect for entertaining or relaxing with family. Included are central vac and accessories make cleaning a breeze, while the proximity to schools, highways, and future Go Train stations ensures ease of commuting. Enjoy the convenience of shopping and dining options just moments away, completing the ideal lifestyle package. In summary, this Bungaloft epitomizes luxury living with its attention to detail, high-end finishes, and prime location. Don't miss out on the opportunity to call this exquisite property home. Road Maintenance Fee Approx $130/monthly. (id:50787)
Royal LePage State Realty

