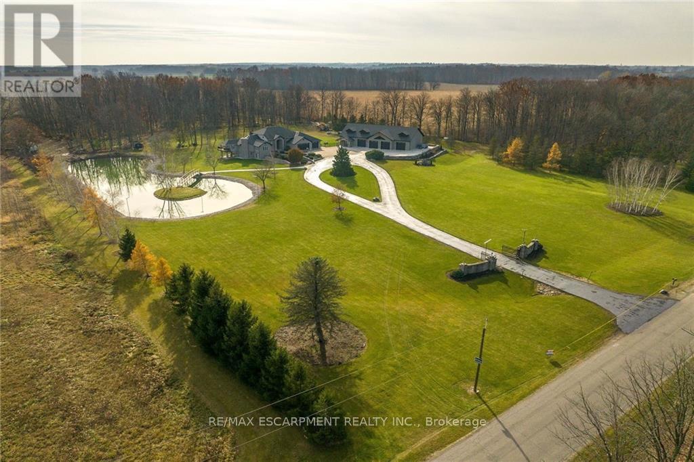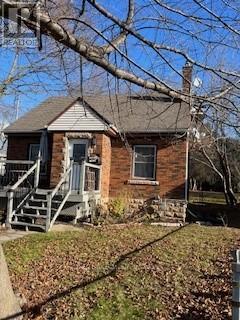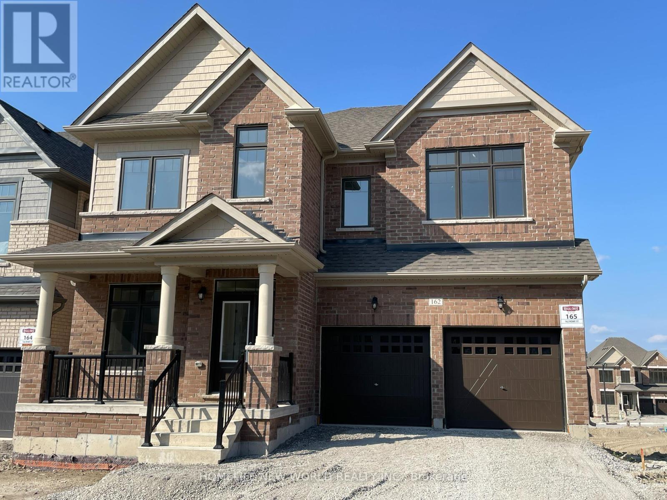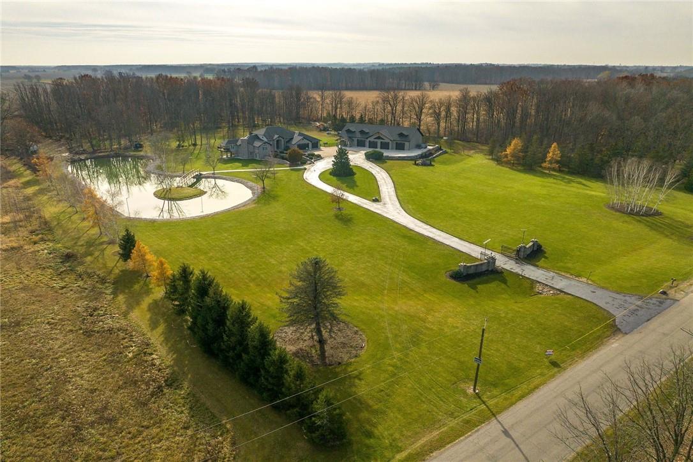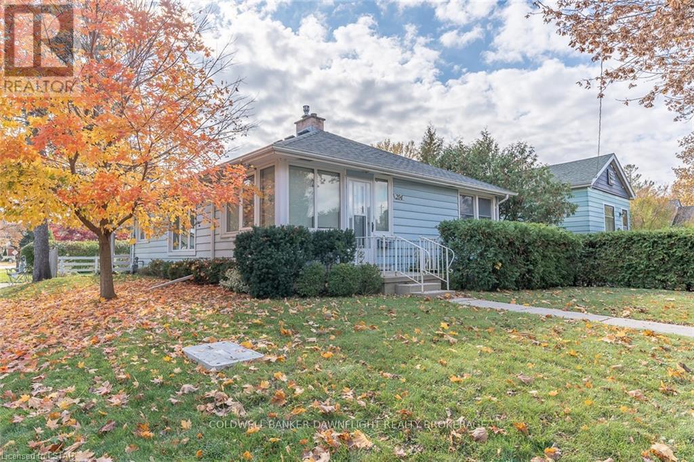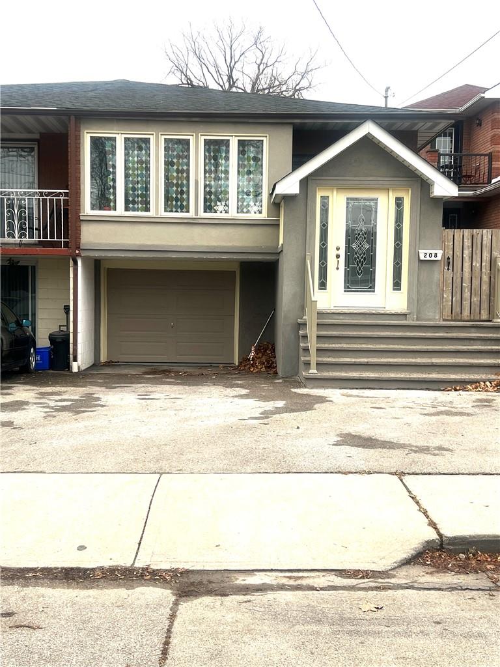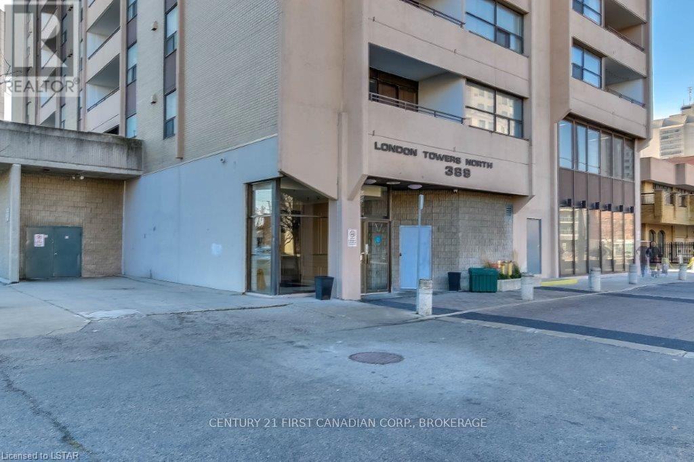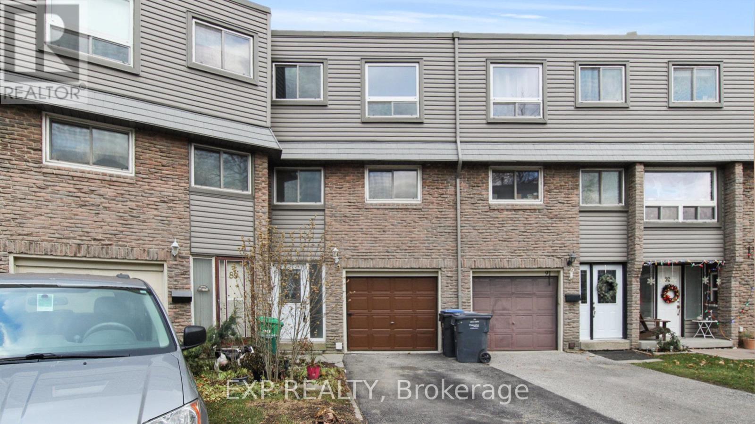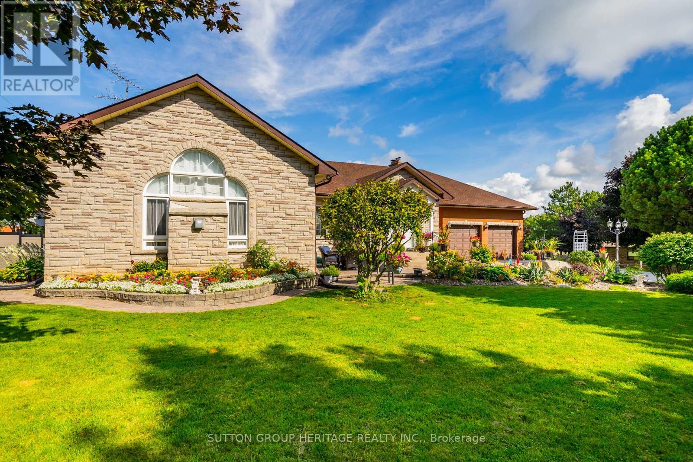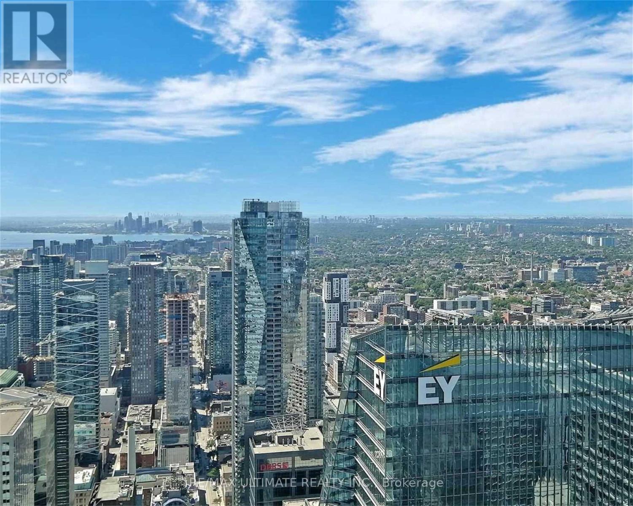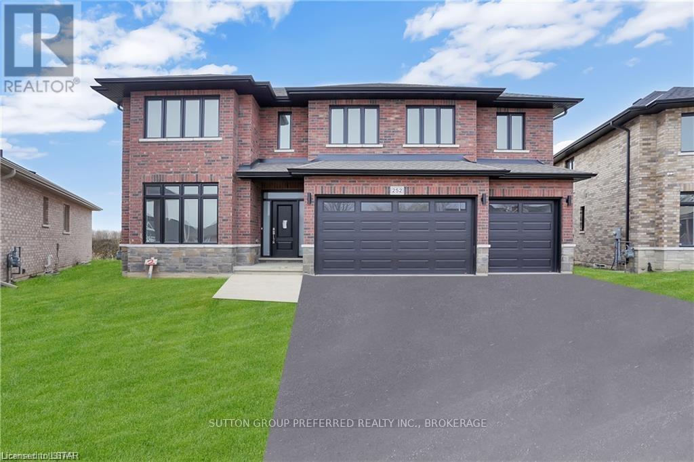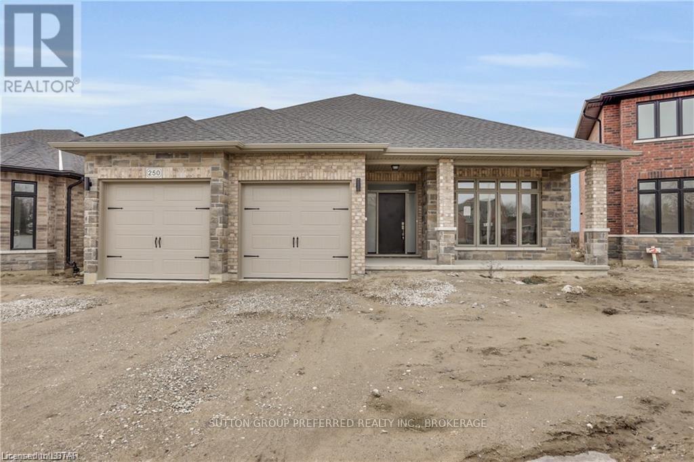1246 Conc 6 Townsend Rd
Norfolk, Ontario
""Country Perfection"" incs 1992 blt Villa & 40x80 Mega-Shop (2020) situated on 12.25ac lot. Offers 3541sf living space ftrs Great room w/stone gas FP & beamed/vaulted ceilings, kitchen ftrs island, granite & SS built-ins, primary suite enjoys 5pc en-suite w/htd floors, dining room, office/den, sunroom, 2pc bath, MF laundry & entry to 3-car htd garage. Upper level offers 2 bedrooms, 4pc bath, storage/utility/AC room. Spacious 1096sf lower level family room/bar area incs sliding door WO, kitchenette, 3pc bath, wine cellar, office & utility/storage rooms. ""THE SHOP"" boasts 12ft ceilings, htd epoxy floors, AC, 3pc bath, 2-post hoist & 4 post car lift, 4-12x12 ins. RU doors, ins. loft & P&B overhang. 20 mins to Brantford/403. Extras - lake w/fountain, hardwood/travertine flooring, multiple decks, hot tub & gated paved drive. (id:50787)
RE/MAX Escarpment Realty Inc.
4848 Duke Ave
Niagara Falls, Ontario
Fully Renovated and ideally located 3 Bed, 2 Bath Home with finished basement .Nothing to spend on. Just move in and enjoy the peaceful living in amazing neighbourhood. The House Sits On A Huge Pool Sized Lot. Oakes Park just steps away, Circuit Track of which is ideal for morning walks and leisure runs. Freshly Painted Throughout, Updated Flooring, Kitchen and Bath. There Is A Great Porch in the Front To Enjoy Morning Coffee And A Covered Back Concrete Patio To Entertain In The Evening.The Finished Basement Comes With A 3 Pc Bath And Separate Entrance Along With Full Rec Room And Storage Room Giving Great Possibility Of An In-Law Suite / income potential. **** EXTRAS **** Stainless Steel Appliances, Stove ,washer dryer (id:50787)
Homelife/miracle Realty Ltd
162 Rowe St
Bradford West Gwillimbury, Ontario
Brand New Detached Home, 3,700 sqft on Main and the Second Floors, 5 Bedrooms with 5 Ensuite Bathrooms, 9 Feet Ceiling on Main and Second Floors, Walkout Basement, Primary Suite Boasts Two Walk-In Closets With 5 Piece Ensuite Featuring Double Sinks And Freestanding Tub. Each Additional Bedroom Is Generous In Size And Has Its Own Ensuite and Walk-in Closet. In-Law Suite Bedroom on Main Floor. Hardwood Flooring Throughout Main And Second Floors, Stained Stairs With Black Rod Iron Pickets. Family Room with Gas Fireplace and Waffle Ceiling, Open and Large Kitchen with Centre Island, Pantry/Servery and Breakfast Area, Quartz Counters In All Bathrooms. Smooth Ceiling. House Front Facing South and Sit on Higher Land Elevation. Connecting to Hwy 400 and Bradford GO Station, Minutes to Golfing and Shopping Stores, (id:50787)
Homelife New World Realty Inc.
1246 Concession 6 Townsend Road
Waterford, Ontario
DREAMS do come TRUE in beautiful Norfolk - "Ontario’s Garden” County! Positioned on a 12.25ac magical canvas is an authentic “Rural Estate” -pass thru auto-gated entry & follow winding paved drive past personal lake w/lit-up fountain to surreal setting where incredible custom blt 1992 Villa & "NEXT LEVEL" 40x80 Mega-Shop (2020) greets you. Grand 17ft foyer introduces 3541sf of opulent living space highlighted w/Great room boasting stone gas FP & beamed/vaulted ceilings segues to "Chef-Worthy" kitchen sporting island, granite countertops & SS built-ins -continues to lavish primary suite enjoys chicly renoed 5 pc en-suite w/heated floors, formal dining room, office/den, south facing sunroom, 2pc bath, MF laundry & access to heated 3-car garage. 2 roomy bedrooms highlight loft-style upper level incs 4pc bath, storage/utility/AC rooms. Gorgeous hardwood/travertine flooring, open wood staircase & multiple sliding door deck WO’s compliment décor w/sophisticated flair. Multi-generational families will appreciate 1096sf lower level family room/bar area incs sliding door WO, kitchenette - leads to 3pc bath, wine cellar, office & utility/storage rooms. And then “THE SHOP”-over a mil spent on this masterpiece offers finished play-room bay incs projector + big screen TVs, 12ft ceilings & epoxy covered heated floors, AC, 3pc bath, huge toy-shop bay ftrs 2-post hoist & 4 post car lift, 4-12x12 insulated RU doors, insulated loft & P&B overhang. 20 mins to Brantford/403. “COUNTRY PERFECTION” (id:50787)
RE/MAX Escarpment Realty Inc.
204 Edinburgh St
London, Ontario
Welcome to 204 Edinburgh Street in London! This charming bungalow is located in a peaceful and welcoming neighbourhood. Situated minutes from London's downtown core offering you Richmond Row shopping, plenty of dining experiences, entertainment including Budweiser Gardens, as well as plenty of grocery stores and much more. Additionally, this home is in close proximity to Western University and two of London's hospitals; St. Joseph's Hospital and University Hospital. Your location doesn't get better than this! Walking in your front door you will be greeted by a spacious sun room. Put your boots and jackets away, as you continue into your living room with lots of natural lighting and space to enjoy. This is where you will entertain your guests and spend nights by the fire. Continue into your kitchen offering a perfect dining area and space to prepare your meals! This kitchen boasts natural lighting throughout and an entrance into your backyard. This home offers two bedrooms on the main floor, both with large windows and closets. As well, a three piece bathroom just off of the two bedrooms. The basement awaits its new owners touches. It offers a space that could be remodelled into a third bedroom with plenty of closet storage. A four piece bathroom has already been completed. As well as a small area that once was used as a kitchenette. Laundry is located in the main room of the basement. Your fully fenced in backyard will be a space to enjoy with friends and family offering you privacy and lots of green space! This home is situated on a larger lot for its neighbourhood. The home has been adjusted to be fully wheelchair accessible, offering an entrance into the home through the back with a fixed ramp and widened doorways throughout the home. The home is perfect for first time buyers, small families and even investors. Don't miss your opportunity to view this home. Call us and book your private showing right away! (id:50787)
Coldwell Banker Dawnflight Realty Brokerage
208 Picton Street E
Hamilton, Ontario
Great location close to bay front park. This semi detached bungalow has been fully renovated. 4 bedrooms 2 kitchens 2 baths separate walk up absent private entrance. Private drive and single car garage. Deep lot 146". Close to West Harbour Go Station and pier 4 park. Main floor currently rented at $2500/month and basement rented at $1500/month. (id:50787)
Keller Williams Complete Realty
#803 -389 Dundas St
London, Ontario
Welcome to the London Towers, the epitome of downtown living in London! This fabulous two bedroom two bath on the 8th floor is perfect for those looking to enjoy all the benefits of downtown living. Ideally located and a short walk to the new flex street, Victoria park, Covent Garden Market, Budweiser Gardens, Via Station and the London Public Library. This wonderfully renovated unit is move in ready with open concept kitchen, hard surface floors throughout, updated bathrooms and generous sized bedrooms. IN SUITE LAUNDRY is a huge bonus for this unit. The Condo fee is ALL INCLUSIVE with heat, central air, water, electricity and a recently upgraded Rogers Ignite Package that includes Ignite High Speed Internet and TV (with an expanded channel selection), all included in your monthly fee of $792 . For your convenience 1 underground parking space is included. This building has many amenities including indoor pool, exercise facility, lounge, party room, wellness room, three outdoor terraces and a variety grocer. This is affordable luxury living. Close to Catholic Central HS, Central High School, Lord Roberts French Immersion Elementary School, St George PS and Western University. Don't miss this opportunity so book your showing soon ! (id:50787)
Century 21 First Canadian Corp.
#90 -2315 Bromsgrove Rd
Mississauga, Ontario
This Beautiful,Newly Renovated Home With Stunning Cathedral Style Ceilings Is A Must See!Perfect For The Couple/Family On The Go! Walking Distance To Clarkson Go Train Station,Schools,Grocery Stores,Bakery And Much More. Pets Welcome As There Is A Fenced Backyard. Only Steps To Visitor Parking. This Move In Ready, Gem Of A House Could Be Yours Now! (id:50787)
Exp Realty
3944 19th Ave
Markham, Ontario
Welcome to a secluded haven in Markham, Ontario, where a custom built bungalow on 10 acres of farmland not only offers tranquility but potential for future development. Located in one of the greatest and most desired areas in the GTA, this large 10 acre property has it all! This thoughtfully designed residence emphasizes both comfort and practicality with spacious rooms, brand new renovated kitchen, 3 season room, fully separate in-law suite with separate entrance and walk-out basement, an attached and a detached 2 car garage and so much more! **** EXTRAS **** Potential land value (id:50787)
Sutton Group-Heritage Realty Inc.
#5404 -311 Bay St
Toronto, Ontario
One Of A Kind Corner Suite With Soaring 14' Coffered Ceilings, One Of Only 6 Suites With These Larger Windows And Higher Ceilings. Welcome, To The Finest Architecture From Crown Molding To Solid Interior Doors With Italian Magnetic Locks, Miele Appliances And Downsview Kitchens. This Suite Is Second To None. This Suite Features A Highly Desired Split Bedroom Floor Plan Both With Ensuite Bathrooms And Ample Closets. Access To 5 Star Amenities, 24 Hour Concierge And Valet Parking, Sauna, Whirlpool, Lap Pool, Fitness Facility, House Car And More. Enjoy Dinner On The Residence Only Outdoor Patio Complete With BBQ. Or A Short Walk To Toronto's Underground PATH System Taking You To The Finest In Shopping, Dining And Entertainment. This One Of A Kind Lower Penthouse With Private Entrance Is A Must See. (id:50787)
RE/MAX Ultimate Realty Inc.
252 Leitch St
Dutton/dunwich, Ontario
This executive 2 storey with 5 bedrooms & 4 bathrooms is on a premium pie shaped lot backing onto farm land! This brick & stone 2851 sf family home with 3 car attached garage is ready to move in ! Tastefully designed with high quality finishing this home features an open concept floor plan. Great room showcases the electric fireplace. Quartz counter tops in bright kitchen with island & bathrooms. 4pc ensuite with large glass corner shower & 2 sinks and walk in closet off main bedroom. Convenient second floor laundry with cupboards. Impressive 9 ft ceilings, 8 ft doors, beautiful luxury plank vinyl & gleaming tile floors. Desirable location in Highland Estate subdivision close to park, walking path, rec centre, shopping, library, splash pad, pickle ball court & public school with quick access to the 401.Move in and enjoy this family home. Other new homes for sale contact listing agent. Some photos have been virtually staged Similar homes also available for sale. Builder will hold a first mortgage for 3% for 2 years with 30% down on Approved credit Some photos have been virtually staged. (id:50787)
Sutton Group Preferred Realty Inc.
250 Leitch St
Dutton/dunwich, Ontario
Impressive brick and stone 1697 sf ranch with double car garage completed and ready to move in. Tastefully designed with high premium finishes this 3 bedroom home features an open concept floor plan. Great room with tray ceiling and focal fireplace. Quartz counter tops in bathrooms and in the bright kitchen with island which is great for entertaining. Generous master with tray ceiling, walk-in closet and ensuite with walk in shower, a bath tub and 2 sinks. Convenient main floor laundry with cupboards, 9 ft ceilings, 8 ft doors and beautiful flooring throughout with gleaming tile floor in bathrooms. Desirable location in Highland Estate subdivision close to park, walking path, rec centre, shopping, library, splash pad, public school with quick access to the 401. Just move in and enjoy. Similar homes also available for sale Similar homes also available for sale. Builder will hold a first mortgage for 3% for 2 years with 30% down on Approved credit (id:50787)
Sutton Group Preferred Realty Inc.

