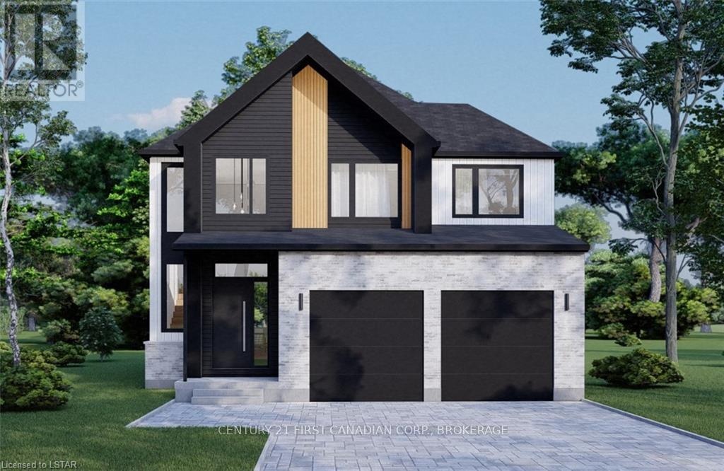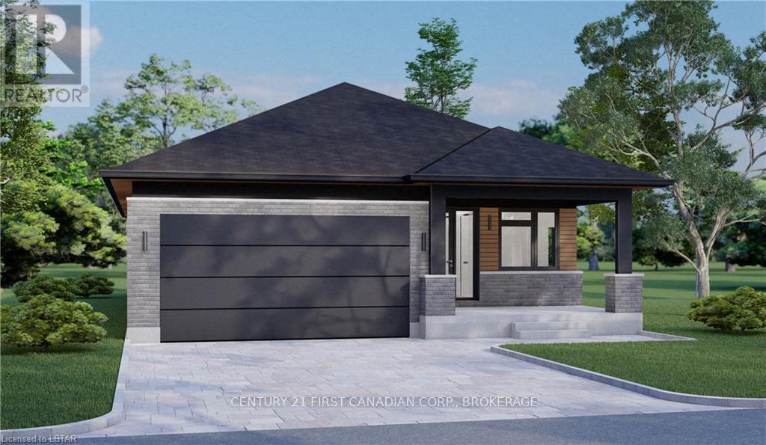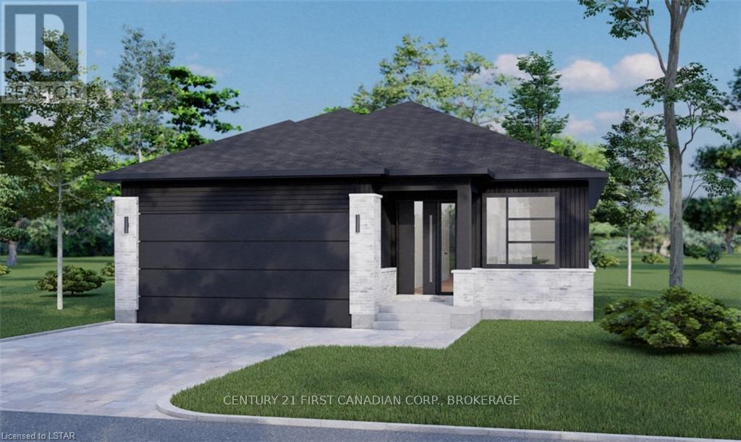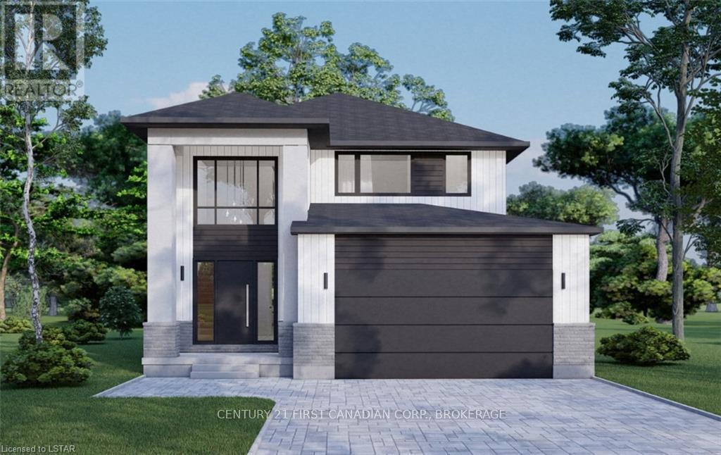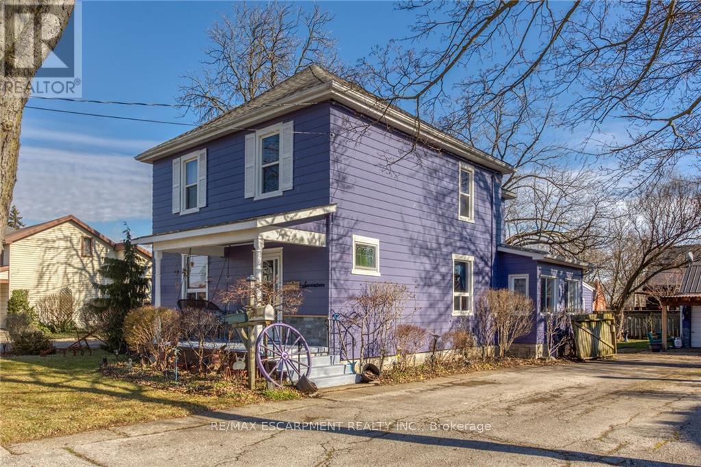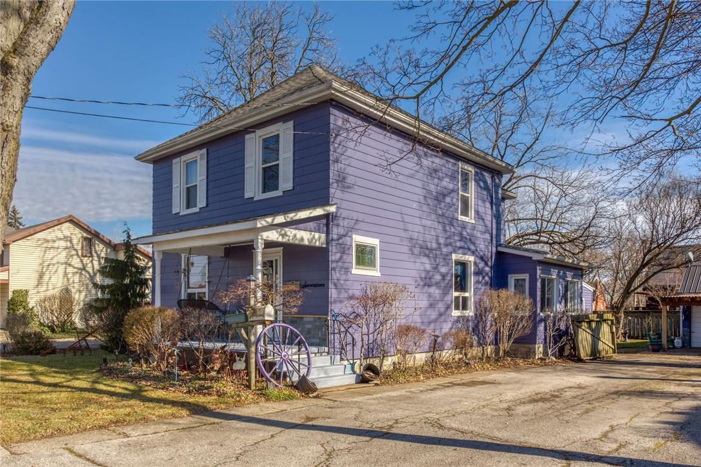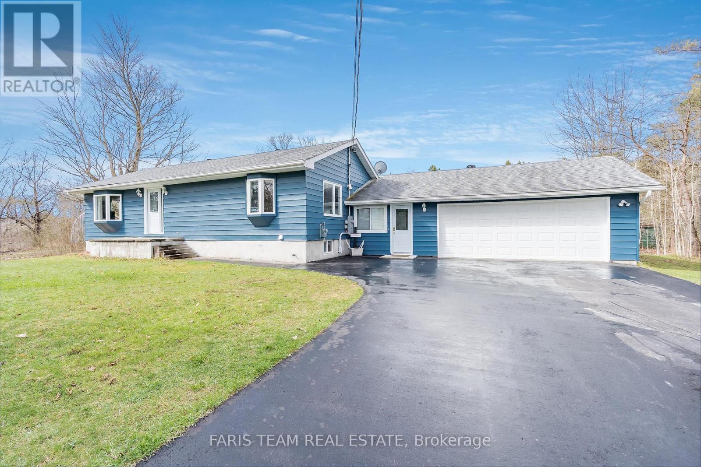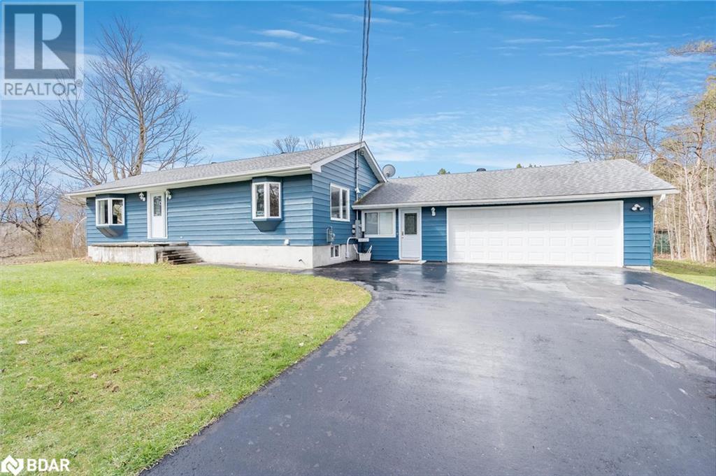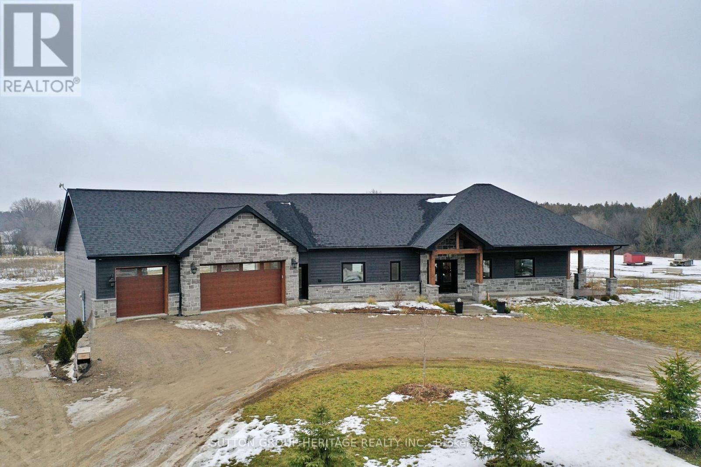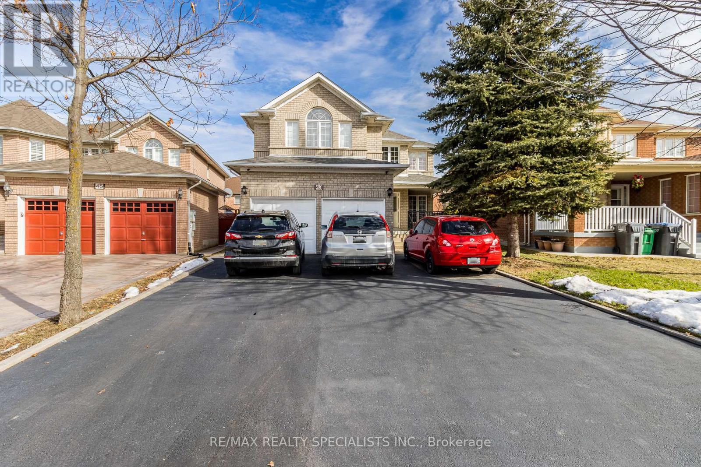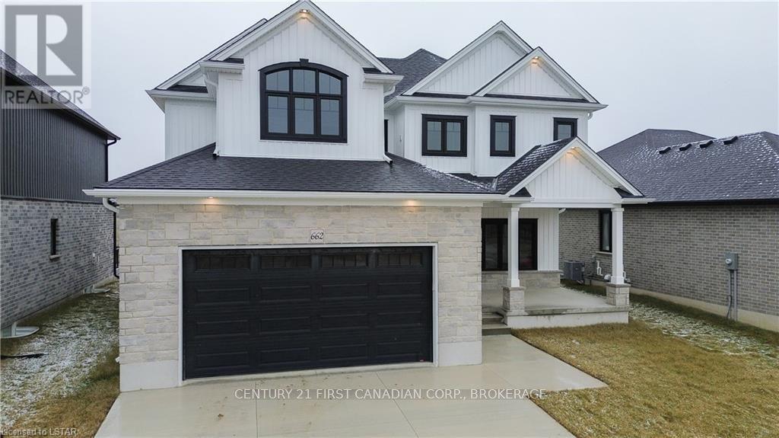Lot 10 Greene St
South Huron, Ontario
Villa Homes proudly presents to you the Luna Model. This 2,000 sq ft, 4 bed, 3 bath two storey is situated on a large rectangular lot in phase two of Buckingham Estates, located in the growing community of Exeter. Expansive open concept layout on the main floor allows you to entertain family and friends with ease on any occasion. Grand foyer has soaring ceilings and is open to second level, 9 foot ceilings throughout the main, large windows, and sliding patio door concedes plenty of natural light during the day. Mud room has entrance to 2 car garage, and laundry roughed-in. Primary suite is bright and spacious with 5pc bathroom and a walk in closet. 3 more spacious bedrooms on the second floor with their own separate 3pc bath. Unfinished lower level allows you to construct your dream space for your growing family, or your own at-home retreat. Only a 20 minute drive to the popular town, and shores of Grand Bend, and a 35 minute drive to North London. Tons of local shopping and amenities within walking distance- including dining, walking trails, and community centre. Home is to be sold pre-construction. (id:50787)
Century 21 First Canadian Corp.
Lot 11 Greene St
South Huron, Ontario
Villa Homes proudly presents to you the Silverwood Model. This eye-catching 3 bed, 2 bath bungalow is situated on a deep lot in phase two of Buckingham Estates, located in the growing community of Exeter. Expansive open concept layout allows you to entertain family and friends with ease on any occasion. 9 foot ceilings throughout, large windows, and patio sliding door concedes plenty of natural light during the day. Unfinished lower level allows you to construct your dream space for your growing family, or your own at-home retreat. This home is ideal for a small family, or retiree couple. Only a 20 minute drive to the popular town, and shores of Grand Bend, and a 35 minute drive to North London. Tons of local shopping and amenities within walking distance- including dining, walking trails, and community centre. Home is to be sold pre-construction. (id:50787)
Century 21 First Canadian Corp.
Lot 12 Greene St
South Huron, Ontario
Villa Homes proudly presents to you the Blackwood Model. This eye-catching 3 bed, 2 bath bungalow is situated on a deep lot in phase two of Buckingham Estates, located in the growing community of Exeter. Expansive open concept layout allows you to entertain family and friends with ease on any occasion. 9 foot ceilings throughout, large windows, and patio door concedes plenty of natural light during the day. Spacious primary suite features large walk in closet and 5-pc bathroom. Unfinished lower level allows you to construct your dream space for your growing family, or your own at-home retreat. This home is ideal for a small family, or retiree couple. Only a 20 minute drive to the popular town, and shores of Grand Bend, and a 35 minute drive to North London. Tons of local shopping and amenities within walking distance- including dining, walking trails, and community centre. Home is to be sold pre-construction. (id:50787)
Century 21 First Canadian Corp.
Lot 13 Greene St
South Huron, Ontario
Villa Homes proudly presents to you the Ivy Model. This 1,900 sq ft, 3 bed, 3 bath two storey is situated in phase two of Buckingham Estates, located in the growing community of Exeter. Expansive open concept layout on the main floor allows you to entertain family and friends with ease on any occasion. Grand foyer has soaring 18 foot ceilings and is open to second level, 9 foot ceilings throughout the main, large windows, and patio door concedes plenty of natural light during the day. Mud room has entrance to 2 car garage, and laundry roughed-in. Primary suite is bright and spacious with 5pc bathroom and a walk in closet. 2 more spacious bedrooms on the second floor each with walk-in closets and separate 3pc bath. Unfinished lower level allows you to construct your dream space for your growing family, or your own at-home retreat. Only a 20 minute drive to the popular town, and shores of Grand Bend, and a 35 minute drive to North London. Tons of local shopping and amenities within walking distance- including dining, walking trails, and community centre. Home is to be sold pre-construction. (id:50787)
Century 21 First Canadian Corp.
17 Alma St S
Haldimand, Ontario
Charming 2-stry century home (1911) nestled in established Hagersville neighborhood situated on a 66x132 lot offering perfect blend of historic charm & modern convenience near schools & downtown shops/eateries - 30 min/Hamilton, Brantford & 403. Introduces 1889sf of character-filled interior decor boasts well-preserved hardwood & pine flooring, original wainscot, heavy baseboard & staircase incs north wing living room & formal dining room - spacious family room functional kitchen w/dinette & rustic 3-seasons sunroom. Upper level incs 3 sizeable bedrooms, 3pc bath w/jacuzzi tub & convenient 2nd-floor. Partial basement houses n/g w/AC. Handy 18x24 detached garage incs 2 RU doors, conc. floor, hydro & 10x12 rear lean-to. Extras - all appliances, paved double driveway, roof-2010, vinyl windows, fenced yard & 100 amp hydro (id:50787)
RE/MAX Escarpment Realty Inc.
17 Alma Street S
Hagersville, Ontario
Step into a piece of history as you enter this lovingly cared for 2-storey century home nestled in established Hagersville neighborhood proudly positioned on 66x132 lot. This charming residence offers a perfect blend of historic charm & modern convenience enjoying close proximity to schools, churches, parks, pool/skateboard park & downtown shops/eateries across from lawn bowling venue - 30-minute commute to Hamilton, Brantford & 403. The classic 1911 built home home boasts 1,889sf of character-filled interior décor oozing with yesteryear’s historic charm boasts well-preserved hardwood & pine flooring, stately wainscot, heavy baseboard & original staircase. Inviting covered front verandah leads to grand foyer ftrs pocket door entry to north-wing living room & formal dining room - both w/9ft ceilings - onto spacious family room. Functional kitchen sports ample wooden cabinetry, all quality appliances & adjacent dinette accessing 3-seasons sunroom accented w/rustic vaulted pine T&G ceilings & wood stove (AS IS). Upper level incs 3 sizeable bedrooms, 3pc bath w/jacuzzi tub & convenient 2nd-floor laundry room. The partial basement houses the n/g furnace equipped w/AC. Mechanic or Hobbyist will appreciate 18x24 detached garage incs 2 RU doors, conc. floor, hydro & 10x12 lean-to. Extras - paved double driveway, roof-2010, vinyl windows, fenced yard & 100 amp hydro. The perfect opportunity to own a piece of history while savoring "timeless elegance" this Hagersville Classic exudes! (id:50787)
RE/MAX Escarpment Realty Inc.
3100 New Brailey Line
Severn, Ontario
Top 5 Reasons You Will Love This Home: 1) Spacious home situated on just under 30 acres offering riding trails, a cleared well, and a 540-sq-ft soft patio 2) Open layout featuring two bedrooms on the main level, a 2-piece bath, along with a main bath 3) Fully finished basement with two bedroom, a full bathroom, and a laundry room, along with the renovations to the reception room and new windows and doors to be installed in the spring, and the buyer able to choose a new colour of paint for external siding 4) 35' x 50' insulated shop with 10' doors, a separate 100-amp electrical service, an office to be finished, and an upper level with a potential for a games room and a finished room 5) Separate driveways for the home and shop alongside an additional 40' x 20' Quonset hut with 200-amp service with a natural gas generator, covered woodshed, and solar panels selling hydro back to the grid providing an income of approximately $4,500 per yr, 15 yrs remaining on the transferable contract. (id:50787)
Faris Team Real Estate
3100 New Brailey Line
Severn, Ontario
Top 5 Reasons You Will Love This Home: 1) Spacious family home situated on just under 30 acres of diverse property offering riding trails, a pond, a cleared well, maintained lawns, a French drain, and a 540-square-foot soft patio area 2) Open and well-designed layout featuring two well-sized bedrooms on the main level, with a 2-piece bathroom adjoining the primary bedroom, along with a recently renovated main bathroom 3) Fully finished basement with two additional bedrooms, complete with egress windows, a full bathroom, and a laundry room, along with the added peace of mind of renovations to the reception room currently undertaken and new windows and doors that have been ordered to be installed in the spring, as well as the buyer able to choose a new colour of paint for external siding 4) Huge 35' x 50' insulated shop with 10' doors, durable concrete flooring, a separate 100-amp electrical service, an office offering flexibility to be finished for additional living space, and an upper level with a potential for a games room and an additional finished room 5) Separate driveways for the home and shop allow for multiple uses of the property alongside an additional 40' x 20' Quonset hut with concrete flooring and 200-amp service with a natural gas generator and covered woodshed, and solar panels selling hydro back to the grid providing income of approximately $4,500 per year with 15 years remaining on the transferable contract. 2,102 fin.sq.ft. Age 40. Visit our website for more detailed information. (id:50787)
Faris Team Real Estate Brokerage
1055 Southdown Road Unit# Ph10
Mississauga, Ontario
Stunning penthouse offered for the very first time! This immaculate suite offers over 2400 square feet of living space. Over sized living room with Brazilian hardwood, gas fire place, built-in speakers and surrounding floor to ceiling windows. Chef's kitchen boasting Hickory cabinetry, Large island, indoor grill and gas stove with warming drawer. Luxurious Master w/ 5 piece en suite and walk-in closet. Gorgeous views of the lake and escarpment from 2 private balconies. Fully accommodates wheelchair accessibilty. Large custom locker and 2 conveniently located side by side parking spots. This suite must be seen!! (id:50787)
Rexig Realty Investment Group Ltd
1766 Concession 13 Rd
Brock, Ontario
Custom Bungalow Located On 23 Acres Of Land With Some Mixed Bush. River Runs Along Side Property. 2 Road Frontages. 5 Driveway Executive Home With 4 Bedrooms. Large Master With Custom Walk-In And 5Pc Ensuite. Gourmet Kitchen With Separate Pantry. Living Room With Wall To Wall Picturesque Windows. Finished Walkout Basement Overlooking 16 x 32 Inground Heated Pool With Waterfall. 2 Double Heated Garage. In Floor Heating Entire Home And ....... Unique Floor Plan With Great Feel. **** EXTRAS **** Control Four System Through Entire House. Home Constructed ICF Concrete. Foundation To Roof Line Quality Finishes Throughout. (id:50787)
Sutton Group-Heritage Realty Inc.
43 Barleyfield Rd
Brampton, Ontario
ALL BRICK,2610 SQ FEET Detached 4+2 Bedrooms Finished Bsmt With Sep-Ent. Very High Demand Area Of Brampton. PARQUET Floor With CERAMIC Tiles. No Carpet In The Home. Beautiful Layout With Liv/Din Combined, Separate Family Room With Gas FIREPLACE. Few Mins Walk To Civic Hospital, Fortinos, Transit In All Directions And Other Amenities, CLOSE SCHOOLS. **** EXTRAS **** Please Attach Sch-B,801.Buyer/His-HER Agent To Verify All Relevant Information. Seller & His Listing Broker/Brokerage Does Not Warrant The Retrofit Status Of Basement Apt. PLEASE BE ONTIME OR RESCHEDULE APPOINTMENT. (id:50787)
RE/MAX Realty Specialists Inc.
44 Greene St
South Huron, Ontario
UNDER CONSTRUCTION - The 'Zachary' model sits on a premium pie shaped lot w/ stunning views of mature trees from your great room, dining room, primary bedroom walkout basement. This home featuring a 2 storey great room with 18 ceilings & gas fireplace, large custom kitchen w/ quartz counters & island, & corner pantry. French doors lead to a front office/den. 9' ceilings & luxury vinyl plank flooring throughout the entire main floor. Second floor w/ beautiful lookout down into the great room, along with 3 nice sized bedrooms & laundry room. Second floor primary bedroom features trayed ceilings, 4pc ensuite with double vanity & large walk-in closet. 2 more bedrooms, 4 pc bathroom & a laundry room completes the 2nd floor. 2-car attached garage with inside entry. Conveniently located just 30 minutes from London and 20 minutes to the shores of Grand Bend. **** EXTRAS **** Please note that photos and/or virtual tour is from a previous model and some finishes and/or upgrades shown may not be included in standard spec. Taxes & Assessed value yet to be determined. (id:50787)
Century 21 First Canadian Corp.

