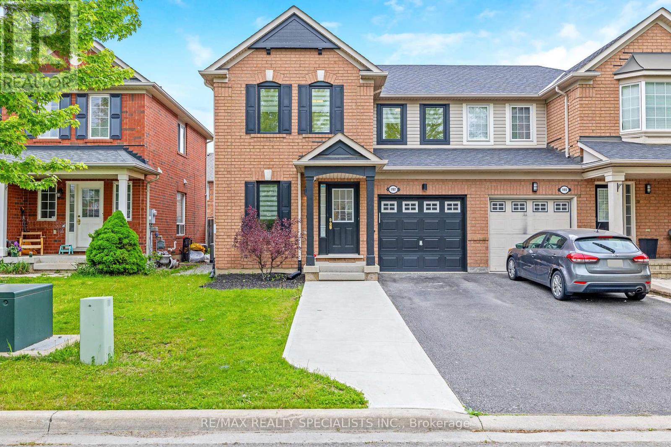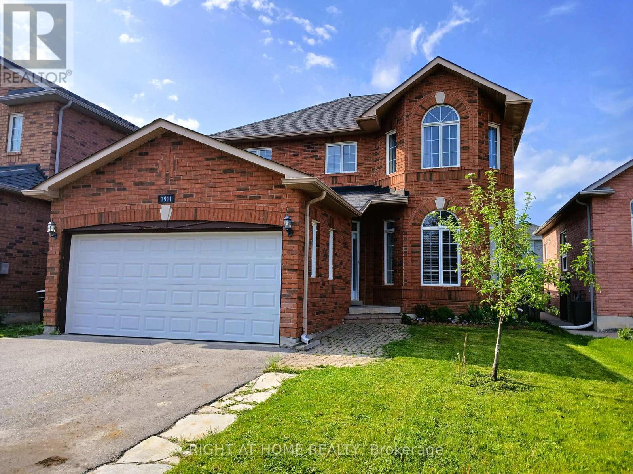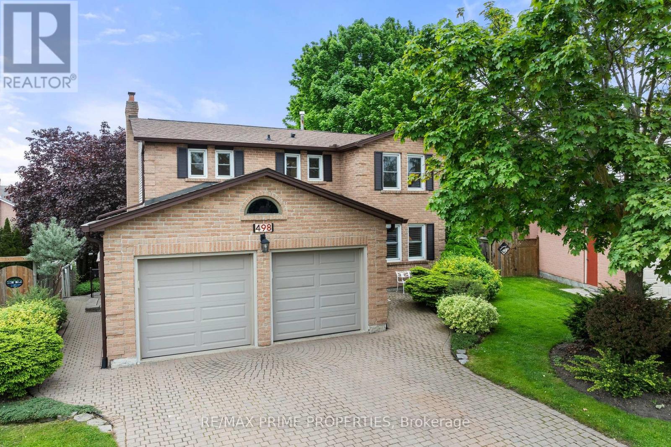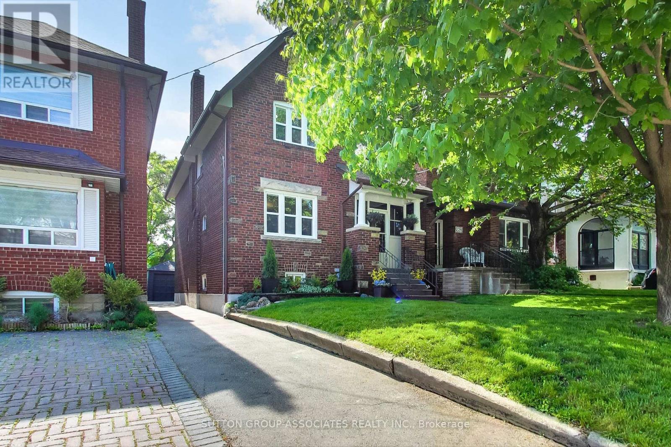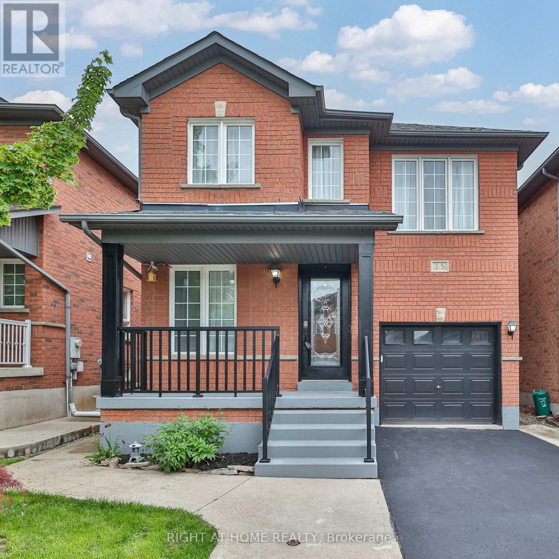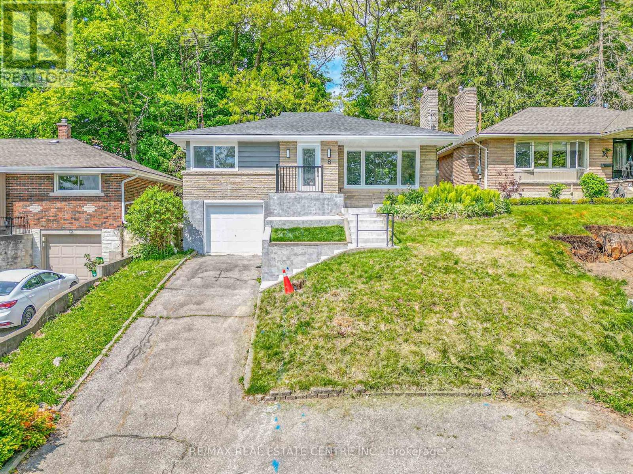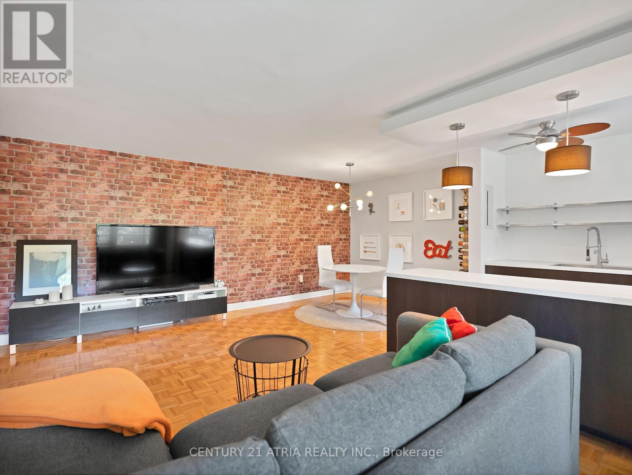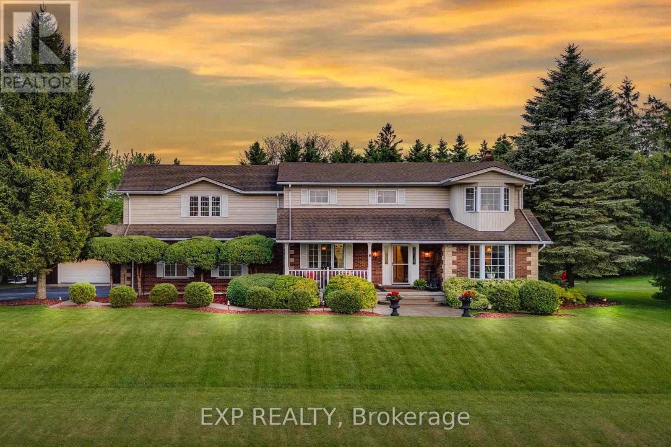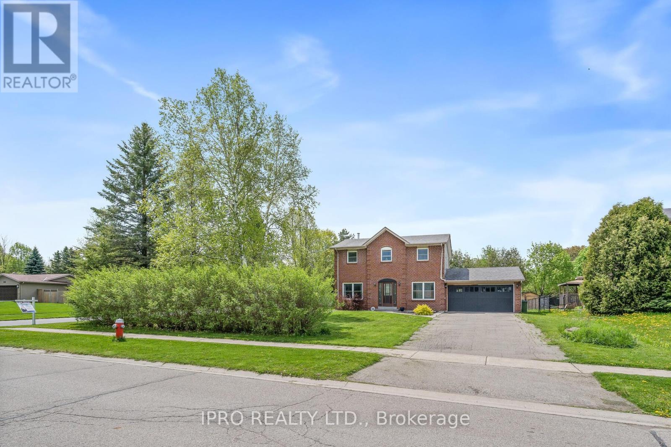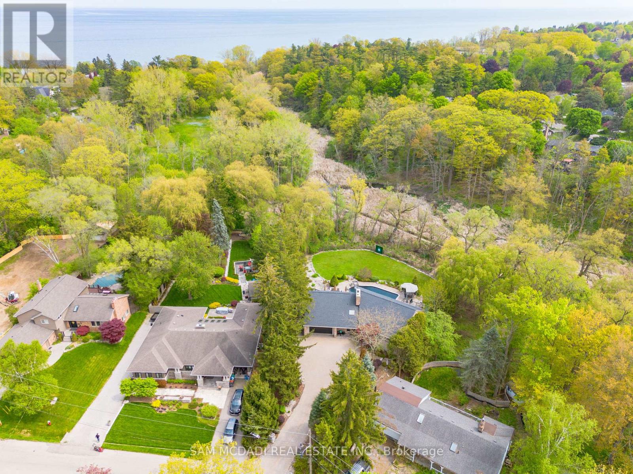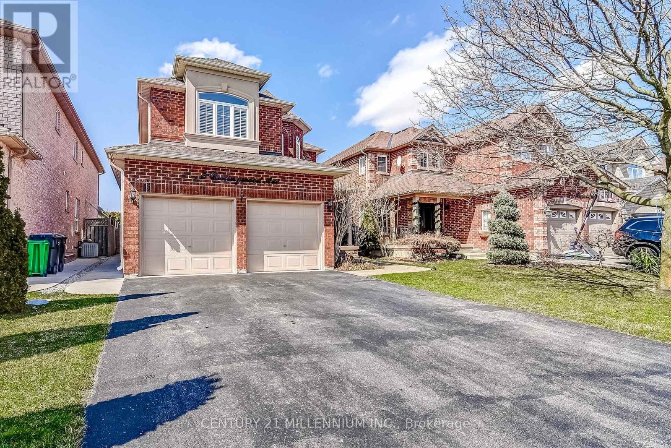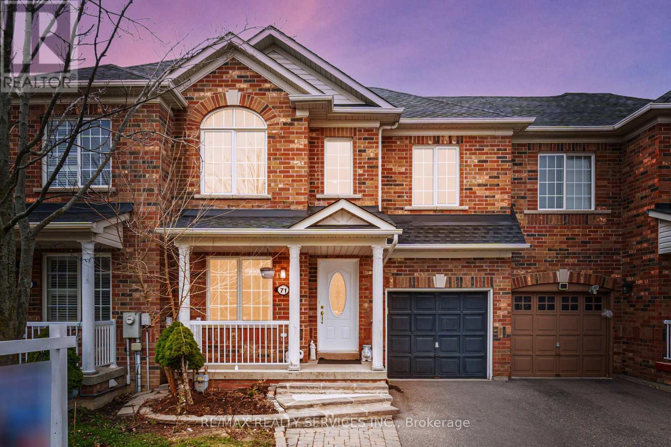1187 Barclay Circle
Milton, Ontario
Experience modern elegance and a lifestyle of comfort in this truly stunning, one-of-a-kind semi-detached home for sale. Fully renovated throughout, this exquisite 3-bedroom, 3-bathroom residence is designed to enhance your daily living experience.Walk on beautiful whitewashed wood floors that not only add a touch of sophistication but are also easy to maintain, making life simpler. Ascend the stylish wood stairs with wrought iron pickets, creating a striking visual appeal and adding a sense of security. Ambient pot lighting throughout the home provides a warm, inviting atmosphere perfect for family gatherings and relaxation.The contemporary white kitchen, equipped with stainless steel appliances, offers both functionality and style, making meal preparation a joy. Step out from the kitchen to the custom patio, an ideal space for alfresco dining and entertaining, where you can create lasting memories with friends and family.Relax in the inviting living room, complete with an electric fireplace that adds a cozy ambiance during the cooler months. The luxurious primary suite features a 5-piece bath with a stand-up shower and a soaking tub, providing a spa-like retreat to unwind after a long day.With parking for 3 cars, this exceptional home not only offers modern sophistication but also the convenience of ample space for your vehicles and guests. This home is designed to enrich your life with comfort, style, and practicality. **** EXTRAS **** Exposed Aggregate patio (id:50787)
RE/MAX Realty Specialists Inc.
1911 Emerald Court
Innisfil, Ontario
Bright and cozy 4 Bedroom, 2 Story Home with a large, farm-like and producing vegetable garden in backyard (easily removable and reversed back to lawn). Homesteaders paradise! Enjoy nature and fresh produce from your own backyard! House features: 9Ft Ceilings On Main, 3 Baths & Main Floor Laundry. Large Eat-In Kitchen W/Upgraded Cabinets, granite countertop and backsplash, Stainless Steel sink and Appliances & Walkout To Deck. Master Bedroom With 4Pc Ensuite & additional Closet. Laminate & Hardwood Floors Throughout. Interlock Walkway. Freshly Painted, wainscoting and crown-moldings throughout. Renovated bathrooms, new bathtub in main bath! Newer Shingles(2015). Nice-Sized Yard & Double Car Garage. Walking Distance To Park, Nantyre high school, grocery And Beach. **** EXTRAS **** Stainless Steel Fridge, Stove (Gas), Dishwasher, Washer & Dryer (Gas), Garage Door Opener And Remote, Gas Fireplace, Window Coverings, all elfs. (id:50787)
Right At Home Realty
498 Dover Crescent
Newmarket, Ontario
If backyard living, being centrally located, close to downtown Newmarket and Yonge St. in a beautifully maintained detached home then look no further than 498 Dover Cres. First time offered on MLS, this premium lot on a quiet cres features interlock, no sidewalks, ample parking for 4 cars plus the garage. This 4 bedroom, 4 bathroom home features lots of upgrades over the years including hardwood floor on main and second floor. The upgraded kitchen with lots of cupboard space and Cambria quartz countertops combined with breakfast nook has a spectacular view of the lush green backyard. Spacious bedrooms include a large primary with 3 piece ensuite and walk in closet. Renovated main bathroom on 2nd floor for guests or the kids. Cozy up in the family room with Vermont Castings ceramic finish wood burning fireplace insert. Formal dining and living space for those special moments and family functions. Finished basement is complete with recreation room, workout room and a convenient 2 pc washroom. With gas hook up for BBQ on the deck, you will never worry about running out of gas. The massive lush green backyard offers lots of room and space for relaxing or entertaining from the pool to the hot tub to sitting on the patio. Close to hospital, Tom Taylor walking trail, GO stations and 404. **** EXTRAS **** There's so much to love about this home. Book your showing and come see for yourself. (id:50787)
RE/MAX Prime Properties
222 Winona Drive
Toronto, Ontario
Step into a world of timeless charm with this extraordinary, oversized home, a perfect haven for both move-up buyers and first-time buyers seeking a long-term home. Bathed in sunlight thanks to its west-facing orientation, this home invites you in with a generous foyer that sets the tone for the expansive spaces within. The main floor is an entertainer's dream with massive principal rooms adorned with rich period details, a rare main floor family room that is a dream, and a renovated kitchen is ready for your culinary adventures. Ascend to the second floor, where a spacious hallway evokes a sense of space and leads to a romantic primary bedroom complete with a walk-in closet. The lower level expands your living space as does the private, fully fenced backyard where you can enjoy dining on the tiered deck surrounded by blooming lilacs, and lush greenery. There is no finer area to set roots in than St Clair West! Youll be a part of an enviable, welcoming community steps to Wychwood Barns, Saturday Farmers Market, Roseneath Park, excellent schools and transportation, delicious restaurants and every urban amenity imaginable! **** EXTRAS **** Driveway fits small car currently parked in garage. (id:50787)
Sutton Group-Associates Realty Inc.
15 Roxton Crescent
Brampton, Ontario
This fully renovated, detached 4+1 bedroom & 2 kitchen home is the epitome of modern elegance, tailored for convenience and luxury living. Completely remodeled from top to bottom, this residence boasts state-of-the-art upgrades including a brand new open concept kitchen with a central island, pristine bathrooms, new flooring, and contemporary lighting fixtures throughout. The house bathes in natural light, enhancing the fresh, airy feel of the spacious interiors. The master suite is particularly impressive with a large walk-in closet and a generously sized bathroom, offering a private sanctuary within the home. Fully renovated basement, equipped with its own separate entrance, which adds a layer of versatility and potential income. This space includes a second kitchen and an additional laundry room, making it an ideal setup for an in-law suite, nanny living quarters, or a rental unit. The property doesn't just stop at interior excellence; it also features two kitchens and two laundry facilities, ensuring convenience and functionality for homeowners and tenants alike. The beautifully landscaped backyard, complete with a brand new deck, serves as a perfect retreat for both entertaining and relaxation. Located in a highly desirable neighborhood, the home is within walking distance to schools, parks, stores, highways, and public transit, placing everything you need right at your doorstep. This property is a rare find, offering a luxurious, ready-to-move-in home with endless possibilities for personal use or additional income. **** EXTRAS **** Existing Fridges, dishwashers, ranges, stoves, ovens, microwave, washers & dryers, all lighting fixtures. (id:50787)
Right At Home Realty
8 Dundonald Road
Cambridge, Ontario
Priced to Sell, Not Holding Offers! Step into a world of refined elegance and understated luxury at 8 Dundonald Road,Cambridge-a haven where sophistication meets comfort in perfect harmony.Situated in the heart of West Galt,this fully renovated raised bungalow offers not just a home,but an exquisite lifestyle experience.As you step through the door,natural light floods the interior, dancing off freshly paintedWalls and highlighting the impeccable craftsmanship evident in every corner.The spacious living room welcomes you with warmth,its centerpiece fireplace exuding both charm and contemporary style.Venture into the heart of the home-the chef-inspired kitchen-and prepare to be captivated.Quartz countertops,glossy whiteCabinets,and high-end stainlessSteel appliances create a culinary oasis where every meal becomes a masterpiece.Two generously sized bedrooms provide retreats of tranquility,while a shared fullBathroom and newly added powderRoom ensure convenience and comfort for residents and guests alike.But the allure doesn't end there.Descend into the basement, a space brimming with potential.With its separateEntrance from the garage & from the rear the house,it offers the opportunity to craft an in-law suite or Duplex, tailored to your specific needs.Complete with a spacious rec.room, bedroom and fullBathroom,this versatile area is limited only by your imagination.Outside, the magic continues.The private backyard,enveloped by mature trees,offers a serene escape from the hustle and bustle of daily life.A concrete patio provides the perfect spot for outdoor gatherings or simply soaking in the beauty of nature.Located within walking distance of Victoria Park,the GaslightDistrict,schools,and amenities,this residence strikes the perfect balance between convenience and serenity.Whether you're a first-time homebuyer or seasoned investor,8 DundonaldRoad offers a rare opportunity to experience the very best of Cambridge living.WelcomeHome to a life of comfort & style. (id:50787)
RE/MAX Real Estate Centre Inc.
210 - 175 Hilda Avenue
Toronto, Ontario
Envision yourself living in this spacious, fully renovated, designer 3 bedroom suite in the heart of North York! This condo is not to be missed, updated throughout with a gorgeous open concept chef's kitchen, smooth ceilings in the living/dining/kitchen, primary walk-in custom closet and modern hotel style bathroom. This unit boasts over 1,000 sqft of living space and tranquil tree-lined parkette exposure in one of the best maintained buildings in the city. Extremely low maintenance fee includes cable tv, internet and access to luxury amenities including squash/racket courts, full size swimming pool, sauna, gym and rec room. Conveniently located with a TTC stop at your doorstep and steps to No Frills, LCBO, Centrepoint Mall, and all the restaurants and shops that Yonge street has to offer. Welcome home - where every moment is crafted for your unparalleled enjoyment! **** EXTRAS **** All stainless steel appliances: fridge, stove, microwave, washer/dryer, all elfs and window coverings. (id:50787)
Century 21 Atria Realty Inc.
6 Clydebank Drive
Cambridge, Ontario
Welcome to 6 Clydebank Dr, a magnificent 5-bedroom home with a 2-bedroom in-law suite nestled on a lush 1-acre corner lot in a family-friendly rural community. This expansive 4500 sqft residence perfectly balances privacy and togetherness, making it ideal for large or multi-generational families. The property features beautiful gardens, mature trees, and a welcoming front porch. With parking for 8 cars, including an attached 2-car garage with storage and a detached 1-car workshop with heating, a bathroom, Basement storage and attic storage, this home is a haven for car enthusiasts, business owners, and handymen. The main floor boasts a versatile office with energy efficient & well insulated heated floors and a bay window, a custom kitchen with stainless steel appliances, and a double sink with backyard views. The dining room with hardwood flooring easily accommodates large family dinners, while the living rooms stone wood-burning fireplace offers cozy charm. Upstairs, the spacious primary suite features hardwood floors, a bay window, a walk-in closet, and an ensuite with a double sink vanity, glass shower, and soaker tub. Four additional bedrooms with large windows and ample closet space, along with a 4pc bath, complete the second floor. The finished basement, perfect for teenagers or multi-generational living, includes a separate entrance, kitchen, living room with a fireplace, 3pc bath, and two large bedrooms. The backyard is an entertainer's paradise, featuring a deck for BBQs, a lower stone patio, a potting shed with water, an additional storage shed, and an interlock patio with a built-in firepit. Multiple seating areas offer spaces for individual relaxation and family gatherings, enhanced by 21 zones of automated irrigation, and a conduit for future pool installation. Located just 10 minutes from Galts restaurants, shops, and amenities, with easy access to Cambridge Golf, the 401, and Hwy 8. (id:50787)
Exp Realty
32 Agnes Street
Caledon, Ontario
Discover endless possibilities with this charming detached property nestled in the serene village of Alton, Caledon. Just 25 mins from Brampton & 10 mins from Orangeville. This bright home boasts an inviting atmosphere with pot lights throughout. The galley style kitchen offers ample cupboard & counter space, perfect for culinary enthusiasts. Enjoy the convenience of a newer school within walking distance, alongside a baseball diamond, skate park & soccer field to keep the kids busy. Sold As-Is, this property presents a canvas for your vision. Property being sold in As-is condition. **** EXTRAS **** Pool Sized Yard, Garden Shed (id:50787)
Ipro Realty Ltd.
1292 Contour Drive
Mississauga, Ontario
Welcome to an unparalleled living experience in the sought-after Rattray Marsh neighbourhood, where you're surrounded by beautiful lush greenery and remarkable wildlife that is sure to leave you captivated. This sophisticated bungaloft sits on almost a 1 acre lot with a private boardwalk that takes you along the breathtaking Rattray Marsh. The interior with approximately $800,000 spent on meticulously designed upgrades spans over 5,300 square feet and boasts soaring ceiling heights with cathedral ceilings in the family room, a mix of engineered hardwood and stone flooring, a two level indoor waterfall, multiple walkouts to the oversize composite wood decks, and skylights that flood the floor plan with an abundance of natural light. Curated to provide the best culinary experience is your chef's kitchen designed with a centre island, granite countertops with a leather finish, built-in high-end appliances, and direct access to your oversize deck with bbq gas line. The warm and inviting combined living and dining rooms present an idyllic sanctuary with a gas fireplace, floor to ceiling stone feature wall, and picturesque views of the garden. Step into your primary bedroom, where you are introduced to a private retreat that opens up to your very own deck and elevated with an impressive walk-in closet that seamlessly blends into a gorgeous 5pc ensuite with enclosed glass shower and freestanding soaker tub. The lower level continues the charm found throughout with 2 more spacious bedrooms, a family room, a gym with 3pc bathroom and direct access to the in-ground gunite pool. Other amenities include an electric sauna, a wet bar with 2 mini fridges, an office that can be used as a 4th bedroom, a 10 car driveway and more! An absolute must see with a private backyard oasis! **** EXTRAS **** Conveniently located within a 5 minute walk to waterfront trails/parks and Jack Darling Park + a quick commute to Port Credit's bustling shops/restaurants, downtown Toronto via the QEW/Go station, great public/private schools and more! (id:50787)
Sam Mcdadi Real Estate Inc.
6 Collingwood Avenue
Brampton, Ontario
Welcome to 6 Collingwood, a nicely updated & maintained 2322 square feet Dundalk model 4-bedroom home featuring a renovated eat-in kitchen with breakfast area, hardwood & ceramic flooring on main level, 2-car garage with entry to home, main-floor laundry, California shutters in principal rooms, and a finished basement with 2nd kitchen, 4-piece bathroom, rec room & 2 bedrooms (perfect for extended family or older kids). An excellent location in a quiet area on the edge of Caledon, and just 2 minutes drive to Highway 410. Bus route #24 runs past the home for convenient transit access to downtown Brampton & the GO station. **** EXTRAS **** Great location north of Mayfield, west of Hurontario close to grocery stores, banks, restaurants and other amenities. (id:50787)
Century 21 Millennium Inc.
71 Tianalee Crescent
Brampton, Ontario
Ready To Move In Freehold Townhouse In Great Brampton Neighborhood Backing On To Park. Features 3 + 1 Bedrooms, 3.5 Bathrooms ( 1900 sf above grade as per MPAC), Separate Family Room Comb Living + Dining, Stunning Kitchen With Mirrored B/S. W/O From Breakfast Area To Large Deck. Master Boasts 4Pc Ensuite + Walk in closet, Laundry Room On The 2nd Floor. Finished Basement With Bedroom, 3Pc Rec Rm With 2nd Kitchen Plus Small Office. Include Access To Home From Garage, Oak Stairs From Main Floor To 2nd Floor, Stunning Black + White Kitchen With Black Appliances. California Shutters, Central Air, Central Vac. (id:50787)
RE/MAX Realty Services Inc.

