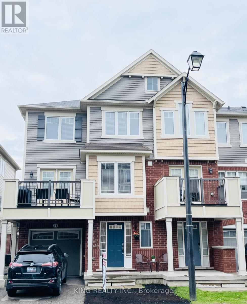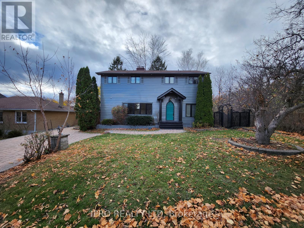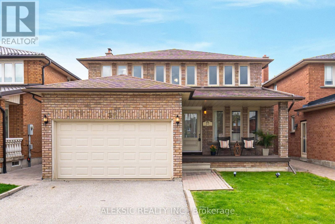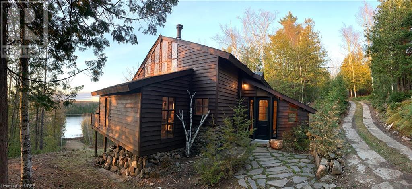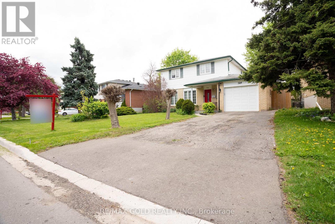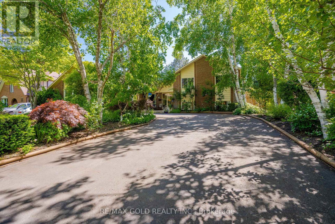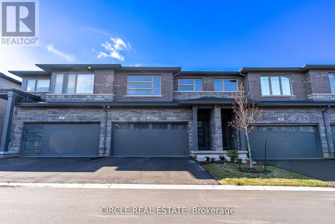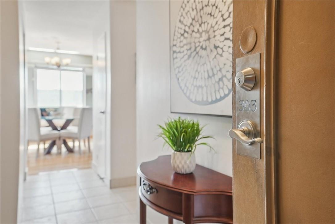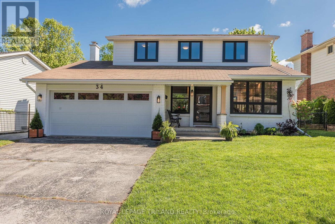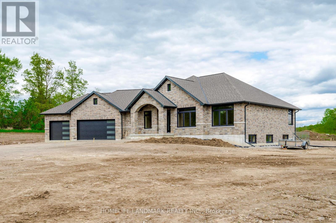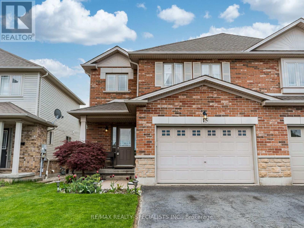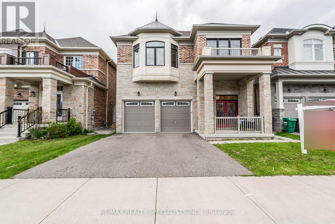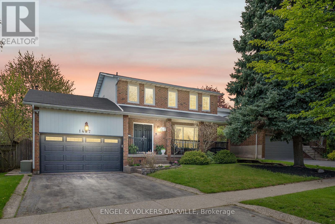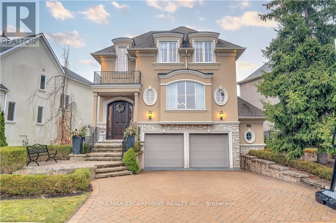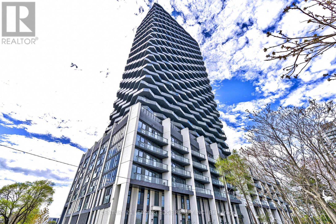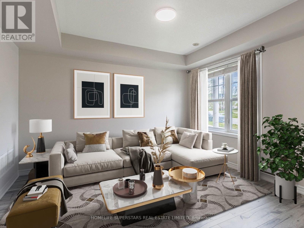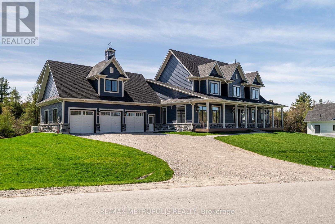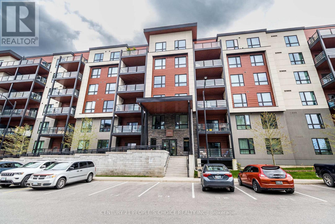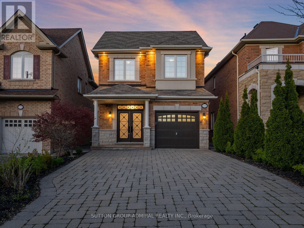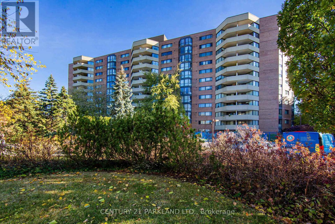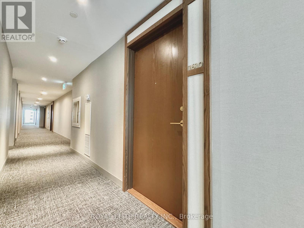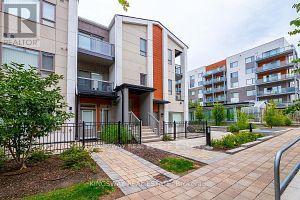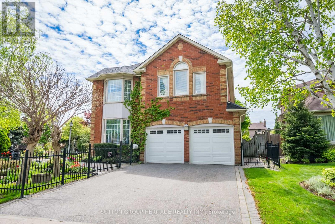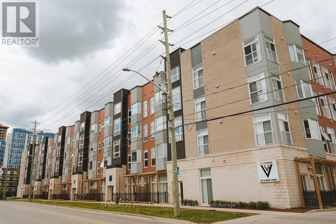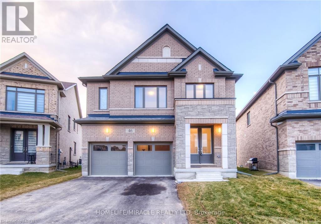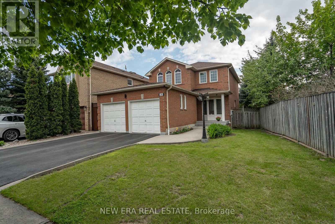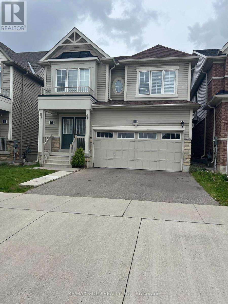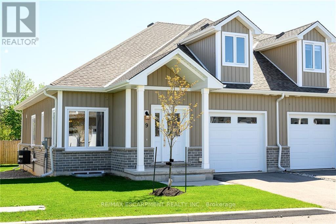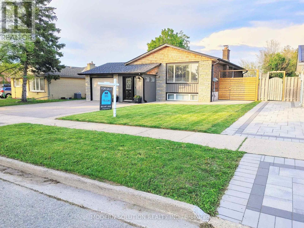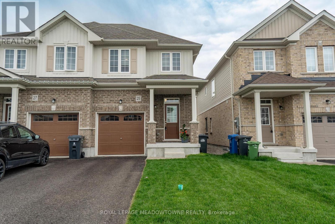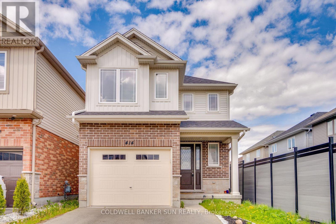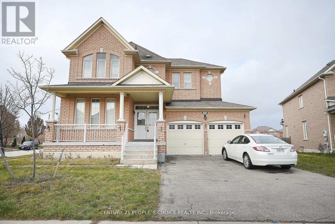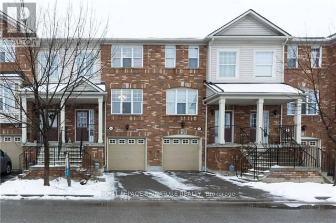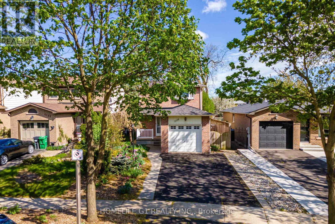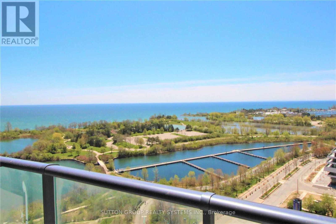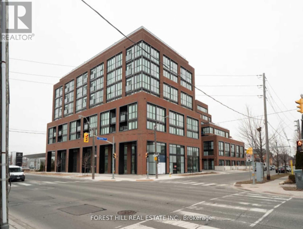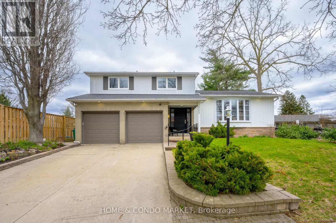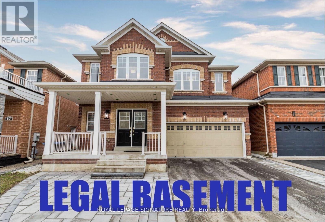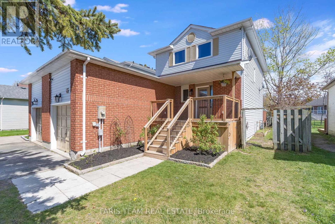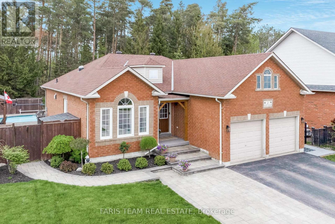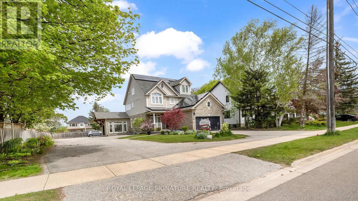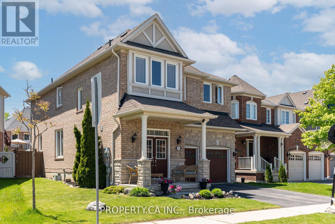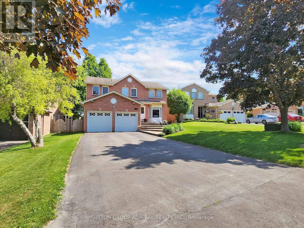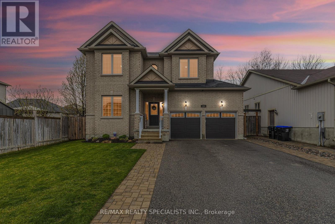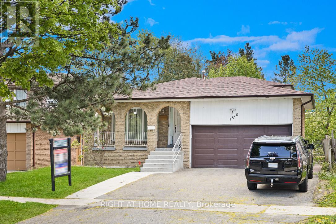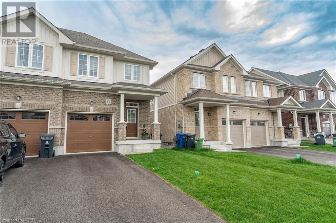#98 -6020 Derry Rd
Milton, Ontario
A Stunning, Gorgeous, High End Designed End Unit Townhome with Large Eat in Kitchen, Breakfast Bar, Open Concept Large Size beautiful Living and Elegant Dining Area With access to Balcony, Great For Summer Bbq's. All floor has Wide-Plank Laminate Floors. With Over 1250 Sqft in the most prestigious area along with great neighbourhood to raise your kids in fastest growing city of Milton (Derry Rd. and Tremaine) surrounded by luxuries like Walk To Schools, Shopping, Parks And The Velodrome, Just Short Drive To Rattlesnake Point And Kelso Conservation Area, Beautiful Walkways And Escarpment Views,Tims,Bank,Pizza,Nofrill Just A Few Steps Away. and guess what !! Minutes Away from Laurier University. (id:50787)
King Realty Inc.
1128 Kent Ave
Oakville, Ontario
Location*Location*Location**LOT 66 X 187**PREMIUM CORNER LOT* RAVINE ON ONE SIDE**Attn Investors/Developers, Do not Miss the opportunity to own this Beautiful Premium Lot in College Park, Oakville. This 2 Storey Detached House Features - 4 Bedroom + 3 Full Bathrooms on the Upper Level, 2 Bedrooms + 1 Full Washroom in the Finished Walk Out Basement With Separate Entrance, Pot Lights, Lots Of Natural Light. A/C and Furnace Dec 2022. Ideal For A Big Family. Move In Ready. Rent The Walkout Basement Or Rent The Whole House As Is Or Build A Custom Home On This Beautiful Lot. Lots Of Possibilities and Great Rental Income. Currently Tenanted. Located In Family Friendly Neighborhood. Conveniently Located - Close To All Amenities, Sheridan College, Minutes To - Hwy 403/QEW, Tons Of Restaurants (Different Cuisines) - Coffee Shops - Oakville Go Station - Gas Station - Oakville Place (Mall). Pictures from Last listing. **** EXTRAS **** Walking To Oakville Place Mall Public Transit, Minutes To Hwy 403, Sheridan College, Tons Of Restaurants (Different Cuisines), Coffee Shops , Oakville Go Station, Gas Station, Walmart Etc. (id:50787)
Ipro Realty Ltd
Ipro Realty Ltd.
37 Blaine Crt
Vaughan, Ontario
Welcome to 37 Blaine Court, Located on One of The Most Sought After, Safe and Friendly Streets where spacious living meets timeless charm in the heart of East Woodbridge. This residence offers a well-appointed main level designed for comfort and convenience, with an abundance of natural light illuminating every corner.Upon entry, you're greeted by the inviting warmth of a combined dining and living area, perfect for hosting gatherings or enjoying quiet evenings with loved ones. Adjacent, a cozy family room beckons, offering a relaxed space for casual lounging or movie nights.Throughout the main level, large windows flood the space with sunlight, creating a bright and airy ambiance that enhances the charm of every room. The kitchen, seamlessly connected to the dining area, serves as the heart of the home, where culinary delights await. With ample counter space and storage, this kitchen is ready to inspire your inner chef.Upstairs, three comfortable bedrooms provide peaceful retreats, while the basement offers additional living space with the potential for customization to suit your needs. Whether utilized as a home office, a playroom, or a cozy den, the possibilities are endless.Outside, the expansive backyard beckons with its sun-drenched expanse, offering a serene oasis for outdoor enjoyment and relaxation. With plenty of room for gardening, entertaining, or simply soaking up the sunshine, this outdoor space is sure to delight.Conveniently located near schools, parks, and amenities, 37 Blaine Court offers the perfect blend of tranquility and convenience. Embrace the allure of spacious living and abundant natural light in this East Woodbridge retreat your new beginning awaits. **** EXTRAS **** Stainless Steel Kitchen Appliances. Washer, Dryer. Any Window Coverings. Garage Door Opener. Shed in Backyard. (id:50787)
Aleksic Realty Inc.
2724 River Road
Ompah, Ontario
Why not live in paradise all year round? This 6.3 acre estate sits on the banks of the Mississippi River with water front of 650 feet. The property is a treasure for fishermen, hunters, bird watchers and wild life lovers as well as for canoeing & kayaking !!! The wooded , over 6 AC property gives you privacy and tranquility. The area is famous for the Dark Sky Preserve. You have best chance at seeing the most stars , the Moon, galaxies, meteor showers and the Northern Lights right in front of your house. Spacious, modernized and renovated house retains its original rustic character, such as the stone fireplace, wooden walls and ceilings, built-in wooden shelves, stone walls, etc. The property is located 3 hours from Toronto. Easy access to the house from the main road. There is a rustic guest house on the property. Both cabin and garage are wired for electricity, but not connected. 200 amps electrical service to the house and 800 amps to the property. (id:50787)
Sutton Group Quantum Realty Inc
50 Esplanade Rd
Brampton, Ontario
Welcome to 50 Esplande road !!!! UPGRADED READY TO MOVE IN!!!4 +1 Bedrooms charming family home nestled on a generous 55'x125' lot, brand new Basement offering both space and comfort in a desirable location. Step into the bright and spacious living room, seamlessly combined with the dining area, creating an ideal space for gatherings and everyday living. The beautiful upgraded kitchen is a chef's delight, featuring modern amenities and a convenient walk-out to the patio, perfect for enjoying meals. Step outside to the country-style backyard oasis, complete with a refreshing pool, providing endless hours of relaxation and enjoyment during the warmer months. Upstairs, retreat to the primary bedroom along with two additional bedrooms, providing ample space for rest. The finished basement boasts a versatile recreation room, ideal for indoor entertainment and family fun. With an extra-wide driveway offering four parking spaces, convenience is at your doorstep.! **** EXTRAS **** Located close to everything of importance, including schools, shopping destinations, transit options, and parks, this home offers the perfect blend of comfort, convenience, and lifestyle. (id:50787)
RE/MAX Gold Realty Inc.
42 Cairnmore Crt
Brampton, Ontario
Welcome to 42 Cairnmore crt! Your Search End Here!!!Country Living in the City in Desirable Location in Prestigious Neighbourhood of Brampton Features Large Front porch/Tiles 2021...Entire house painted by designer 2023...Formal Living Rm/Formal Dining Rm along with Cozy Family Room W/Fireplace Walks Out to Complete Outdoor Landscaped 2023 Private Oasis W/Perennials, Trees/Shrubs 2019/Granite Pathway 2019/Hot Tub/2018 Gas Fitted Vermont Castings Barbecue...Large Modern Eat in Kitchen W/Breakfast Area; Newer Appliances (2021)...5 Bedrooms & Den; 4 Washrooms...Lower Level Features Rec Room/2 Bedrooms/Kitchen (Appliances 2024) W/Lots of Potential...HUGE FINISHED BASEMENT (2014) adds Additional Potential to the Lower Level W/Rec Room W/4 Pc Ensuite...Double Car Garage W/5 Parking on Extra Wide Driveway; Driveway replaced 2021 & Driveway sealed 2023!! Dont miss it!!!Must See!!! **** EXTRAS **** Roof 2014,35 year shingle; AC 2014; HE Furnace 2019; MF Reno 2019; Gas Fireplace 2019; Broadloom 2023UL Wood Fl/Stairs Refinish 2023; UL WR 2023; Closet Doors 2023; Electrical Recertified 2019; UL Wr W/Jacuzzi; Foundation repair 2003; (id:50787)
RE/MAX Gold Realty Inc.
#18 -4552 Portage Rd
Niagara Falls, Ontario
Indulge in the lavish lifestyle afforded by this exceptional 4+1 bedroom, 3.5 bathroom townhouse nestled in the heart of Niagara Falls. With contemporary touches at every turn, this remarkable abode promises unmatched comfort and convenience. Its elegant open-concept design enhances the sense of space, while the chef's kitchen, boasting sleek cabinetry, quartz countertops, and premium stainless steel appliances, invites culinary delights. Flooded with natural light, the expansive living area exudes warmth and hospitality, complemented by the privacy of no rear neighbors. Three additional bedrooms offer ample accommodation for family or visitors. For added versatility, a separate entry to the basement unit, thoughtfully constructed by the builder, caters to multi-generational living or rental income opportunities. Situated near the Millennium trail, residents can enjoy leisurely strolls along the canal, while easy access to the QEW and the Falls, mere minutes away, ensures utmost convenience. With all amenities within a 10-minute radius, seize the chance to call this dream home yours by scheduling a private viewing today. Included are stainless steel appliances, white appliances, washer/dryer, and window coverings. **** EXTRAS **** All S/S Appliances, White Appliances, Washer/Dryer and Window Coverings (id:50787)
Circle Real Estate
301 Frances Avenue, Unit #303
Stoney Creek, Ontario
Big beautiful (1431 sq ft) 3 bedroom, 1.5 bathroom unit in Stoney Creek’s premier lakeside Bayliner condos. You’ll love the updated kitchen with lots of cupboard space, large windows and balcony access, both overlooking sparkling Lake Ontario. The huge living/dining room area can accommodate all your treasured furniture and features updated hardwood and a walk-out to a second glassed in balcony with outlets and views of majestic trees and the manicured grounds. The king sized primary bedroom has a walk-in closet and ensuite bathroom. The other two spacious bedrooms have large windows and double closets. The mobility friendly main bathroom has a granite counter and walk-in shower with glass doors. Other features include a large laundry room and large pantry/storage room, fresh neutral decor throughout, and a conveniently located owned underground parking spot and storage locker. The condo fee includes: heat, a/c, hydro, water, Cogeco basic cable, high speed internet, building insurance and maintenance, use of amenities (gym, party room, library, workshop, pool, bbq area) and key fob access to the *Beach*. Come and visit the sparkling clean Bayliner condos and find out why so many friendly owners wouldn’t live anywhere else. (id:50787)
RE/MAX Escarpment Realty Inc.
34 Widdicomb Cres
London, Ontario
Welcome to this family friendly Byron beauty that has been renovated to perfection! Great for those who love to ski, literally walking distance to Boler Mountain. With 4 bedrooms on the second level, all with pot lights and closet organizers. Modern family washroom with glass shower, free standing soaker tub and double vanity set-up. Check out the stylish, gourmet kitchen with Hanstone quartz countertops, large island/breakbar, and coffee corner with under the counter microwave. Enjoy the adjacent dining room for easy entertaining and dining. Loads of nature light throughout, beautifully updated windows and doors 2021-2023. Relax in the cozy, sunken living room with beamed ceiling, pot lights, and patio doors to the fully fenced back yard. Innovated shoe drawer under stairs at front entry. Lower level with recroom, guest bedroom with egress window and sound proofed, think Multi-Generational Living. Full 3 piece bathroom just built 2024. Laundry room with retro sink, cutting board laundry counter and upright freezer and spare fridge. Furnace, A/C and on demand hot water heater, replaced in 2020, and patio doors 2021, shingles 2016, LP smart wood siding 2024, stone retaining wall and handsome black wrought iron fence. Double car garage with garage door opener with an inside entry. All renovations inspected and approved. (id:50787)
Royal LePage Triland Realty
2181 Northeys Rd
Smith-Ennismore-Lakefield, Ontario
Welcome to your soon-to-be private oasis, crafted by One Of Peterborough's Most Sought After Custom Home Builders Prinston Home. Magnificent Architecture Design On 2.26 Acres Lot Onto Private & Quiet Backyard With Surrounding Wooded Area. High End Quality In Workmanship! This home offers a perfect blend of luxury, comfort, and natural beauty.As you envision your future in this stunning abode, rest assured that the landscaping, including the enchanting rock garden, strategically placed trees, Beautiful light fixtures and tile backsplash upstairs will be completed before closing, transforming the surroundings into your own private paradise. The expansive yard, meticulously seeded with lush grass, offers ample space for outdoor activities and relaxation.Step inside and be greeted by the grandeur of the coffered ceilings, enhancing the already spacious interior. Warmth emanates from not one, but three fireplaces on top the mantel attached with 3 TVs scattered throughout the home, custom built fish pond coffee table creating cozy gathering spots for intimate conversations or leisurely evenings.The separate entrance adds a touch of versatility, perfect for accommodating guests or creating an in-law suite. And for the automotive enthusiast, the three-car garage can be dually used as a workshop and parking space for your vehicles and recreational gear.Venture out to the 30x12 covered rear deck and behold the breathtaking views that stretch across the horizon. Whether you're unwinding with a book or hosting a gathering with loved ones, this outdoor sanctuary will soon become your favorite retreat! (id:50787)
Homelife Landmark Realty Inc.
15 Savannah Ridge Dr
Brant, Ontario
Welcome to the prettiest town in Ontario! This spacious semi-detached home boasts of a main floor living room, an eat-in kitchen, and a formal dining room that's graced with hardwood floors, ceramics, and a natural gas fireplace. You'll find a wide staircase leading to an upper level that houses two large bedrooms and a laundry room. The master bedroom features a walk-in closet, lots of built-in cupboards, a hidden flat-screen TV, and an electric fireplace. The second bedroom is filled with natural light and has a double closet. A laundry room completes this level, and it could easily be converted into a third bedroom if you move the laundry to the basement. The lower level of the house is finished with a TV room, a bedroom, and a sitting area with a three-piece washroom. The backyard is an oasis for entertaining, featuring a good-sized deck, mature landscaping, including a small pond, and a shed for storage. Recent updates include a new roof (2017), front bedroom and living room windows (2018), high-efficiency furnace (2018), air conditioner (2018), patio door (2019), kitchen taps, sink, and countertops (2020), and a sealed driveway (2021). The washer and dryer included in the sale were purchased in November 2019. The neighborhood is friendly and has elementary schools located at the end of the street, and the 403 is just minutes away. This house is move-in-ready, and we invite you to come and visit us! Don't miss out on this opportunity. **** EXTRAS **** Please turn off the lights on after showing. A beautiful house is waiting for you. (id:50787)
RE/MAX Realty Specialists Inc.
34 Point Reyes Terr
Brampton, Ontario
Great LOCATION**, 4 +2 Bedroom, 5 WR** 2 BR Legal Bsmt Apartment (Rented $2250/Monthly) Beautiful Detached Home on Safe Court, close to Border of Mississauga/Brampton/Halton Hills**Spacious 3091sqft, ** Nice Layout with Modern Open ConceptImpressive Stone Exterior** Double Door entry to huge foyer **9 Ft Ceiling On Main & 2nd**Family Rm W/Gas Fireplace, 2Kitchen W/ Ctops & Island Bkfast Area With +1Br Basement Apartment w/ Sep entrance (Rentable) /O To Yard, Dream Master Retreat W/His & Her Closets & 6Pc Ensuite.2nd &3rd Spacious Bdrms W/Jack & Jill Wshrm & Closet. Laundry On 2nd Level ** 2nd Laundry in bsmt ** One of The Fastest Growing community with great future potential to buy today** Close To All Amenities, 2 minutes to Hwy 401, 407 & Amazon** Just few steps to Bus Stop, Plaza, Schools, parks, Golf Course and all Family needs **** EXTRAS **** 2 set of appliances 2 Fridges, 2 Stoves** Garage Doors W 4 Remotes. (id:50787)
RE/MAX Realty Specialists Inc.
1487 Grand Blvd
Oakville, Ontario
Welcome to 1487 Grand Blvd, located in Oakvilles sought after Falgarwood neighbourhood. This 2 story detached home has 3 bedrooms and 3 bathrooms. Originally a 4 bedroom layout, the primary bedroom has been converted to a huge suite with 3 piece ensuite bathroom. The other 2 bathrooms have recently been renovated with new vanity, mirrors and fresh paint. The main floor layout includes a bright and spacious living / dining room and the kitchen opens up to the family room overlooking the private back yard. Newer deck and gazebo create a comfortable space for entertaining and the yard is a great space for kids and pets to enjoy. Other upgrades include fresh trim and paint, new doors, renovated family room with pot lights, and a new air conditioning unit installed in 2023. Falgarwood is a family friendly neighbourhood known for its parks, trails, schools, shopping, transit and other great amenities. Wooded walking trails are just across the street! Ideal commuter location with easy highway access. Enjoy the oversized front porch overlooking 4 car driveway (plus double car garage totalling 6 parking spaces). This is the one you've been waiting for! (id:50787)
Engel & Volkers Oakville
2214 Hampstead Rd
Oakville, Ontario
Luxurious French Provincial home in River Oaks Woodhaven enclave. This fully renovated home seamlessly blends romantic charm with contemporary design. Features include a natural stone exterior, expansive windows, hardwood floors, custom millwork, and dual gas fireplaces. The Downsview kitchen boasts full-height cabinetry, commercial-grade appliances, and a sizable central island. Glass French doors lead to an upper-level deck, perfect for outdoor dining. The grand master retreat features vaulted ceilings, a wall of windows, and a lavish ensuite. The lower level offers a rec room, gym, bath, and garage access. Outside, enjoy a low-maintenance stone lounge area, cedar deck, and perennial gardens overlooking protected greenspace. Renovated top to bottom in the last 3 years, this home offers sophisticated living at its finest. (id:50787)
RE/MAX Escarpment Realty Inc.
#2408 -36 Zorra St
Toronto, Ontario
Welcome To Luxurious Living at 36 Zorra Street! This Brand New 3 Bdrm, 2 Baths, Unobstructed Breathtaking Lake View, Offers An Open Concept Layout , 9' Ceiling, Modern Kitchen W/Quartz Countertop, S/S Appliances, Floor To Ceiling Windows, Breathtaking Lake View, 1 Parking & 1 Locker. Walking Distance To Transit, Conveniently Located Near Supermarkets, Restaurants, Schools, Parks, Hwy & More! Amenities Incl. 24Hr Concierge, Guest Suites, Outdoor Pool, Gym, Party/Mtg Rm, Rooftop Deck/Garden, Visitor Parking. **** EXTRAS **** Luxury Amenities: A Rooftop Pool with Cabanas, Fire Pits, and BBQ Area; A lobby with 24 Hr Concierge, Sauna, Pet Wash Station, Co-Working Space, An Exclusive Shuttle To Kipling Station for Residents. (id:50787)
Century 21 Leading Edge Realty Inc.
72 Volner Rd
Brampton, Ontario
Renovated top to bottom in 2024! Gorgeous, Bright And Extremely Clean! 4 Bedroom freehold Townhome with double Garage.Bright And Open Concept Layout with 9' Ceiling on the Main Floor. New laminate Flooring ,New Quartz Countertop in kitchen , New Quartz backsplash, new Paint New Staircase with new iron pickets, New potlights & updated lights ! In Desirable Community. Upgraded washrooms and Kitchen Appliances , Breakfast Area. Close To School, Bus & Plaza. Min To Go Station , Hwy 410 And Many . Close To Mountain Pleasant Go Station, Transit, Shopping Very Clean. (id:50787)
Homelife Superstars Real Estate Limited
71 Georgian Grande Dr
Oro-Medonte, Ontario
Experience Community Living At Its Finest! Rare Chance To Own A Customized Home With A Separate Loft In Prestigious Braestone, Oro-Medonte. This 7-Bed, 6-Bath Residence Blends Elegance, Comfort & Space, Boasting 4800 Sqft Of Living Area. Situated On A Premium 155x560 Ft Lot, It Offers Ample Outdoor Space For Privacy & Enjoyment. Step In To Find Hickory Hardwood Floors & Cathedral Ceilings In The Living Room, Creating An Inviting Atmosphere. The Chefs Kitchen Features Viking Appliances, Premium Finishes & A Walk-In Pantry. Main Floor Primary Bedroom Features A Spa-Like 5-Pc Ensuite & Walk-In Closet. Finished Basement Offers Endless Opportunities With A Living Area, Rough In For Kitchen, Three Rooms, Two Bathrooms, Separate Entrance & Lookout Windows. Loft Home Above The Garage Includes A Living Room, 3-Piece Bath, Bedroom & Delightful Deck. Luxury Abounds With High-End Finishes & Attention To Detail. Don't Miss The Chance To Own This One-Of-A-Kind Home Epitomizing Luxury Living! **** EXTRAS **** Stainless Steel Appliances: Viking Gas Stove, Built-in Ovens, Built-in Microwave. Dishwasher. Fisher & Paykle Fridge. All Electronic Light Fixtures. Garage Door Openers. (id:50787)
RE/MAX Metropolis Realty
#511 -306 Essa Rd
Barrie, Ontario
Come Check This One Out!! Neat And Clean And Upgraded!! Ready To Move In!! Step Into Luxury!! Welcome TO 306 Essa Rd Unit 511!! This Beautiful 2Bedrooms Plus Den With 2 Full Washrooms Unit Comes With Hardwood In Open Concept Living And Dinning Room With Pot Lights!! Beautiful Kitchen With Granite Counter Tops/Backsplash/Lighting/And Stainless Steels Appliances!! Through Out Hardwood Leads You To Huge Master Bedroom With 5 Pc Ensuite Bathroom With A Subway-tiled Shower With A Sleek Glass Door And Walk In Closet. Second Bedroom Is Also Very Good Size. Beautiful Den For You To Relax/Read/Office Or To Enjoy Quite Time. Huge Balcony For BBQ Or Sit And Relax The View. One Underground Parking And A Locker. Control Your Own Heating And Cooling. (id:50787)
Century 21 People's Choice Realty Inc.
110 White Spruce Cres
Vaughan, Ontario
Discover your dream home at 110 White Spruce Crescent, nestled in the vibrant community of Patterson. This exquisite residence features contemporary sophistication and ample living space throughout, complemented by expertly designed landscaping both at the front and rear of the property, complete with an in-ground sprinkler system seamlessly integrated. With 3 bedrooms and 4 bathrooms, it offers ample space for families to thrive. The charming living area impresses with crown moulding, California shutters, elegant wainscotting, pot lights, a cozy gas fireplace on a stone accent wall and a built-in sound system. Entertain effortlessly in the open-concept kitchen featuring sleek stainless steel appliances and quartz countertops with a walkout to the backyard. Retreat to the luxurious master suite, complete with a walk-in closet and a 5 piece ensuite for ultimate relaxation. Also offered is a convenient laundry room on the upper level with built in cabinetry. The expansive basement is perfect for entertaining with a rec room, a gym and an office space. Enjoy the convenience of a private backyard oasis, perfect for summer gatherings and quiet evenings. Located in a sought-after neighborhood, residents enjoy proximity to top schools, parks, shopping, and dining options. Don't miss this opportunity to experience the epitome of comfort and sophistication in Vaughan. Welcome home! **** EXTRAS **** Roof (2011), Windows (2011), AC (2011), Furnace (2011) & Hot Water Tank Rental (2015). (id:50787)
Sutton Group-Admiral Realty Inc.
#403 -50 Baif Blvd
Richmond Hill, Ontario
Spacious & Bright, Corner Unit: Open Concept, Pride Of Ownership, Move-In Ready! Renovated 3Beds & 2 Bathrooms With Private Terrace With Parking & Locker! Great Central Location! Unit Is Fully Updated & Engineered Hardwood Flooring, Stylish Kitchen With: Stone Countertops, Stainless Steel Appliances, Island & Breakfast Bar, Backsplash; Spacious Sunken Living Room With Walk-Out To Private Terrace; Well-Proportioned 3 Bedrooms; 1 Currently Used As Dining Room, Upgraded 2 Bathrooms; Oversized Primary Retreat With Large Closet & 3 Pc Ensuite Bathroom W Oversized Glass Shower. Ensuite Laundry; Plenty Of Storage! Functional & Practical: Beautifully Manicured Grounds: Steps To Yonge Street, Public Transit, Hillcrest Mall & All Major Amenities! Shops, Restaurants, HWY's 404 & 407, Parks, Great School District **** EXTRAS **** 2 Parking Spots/1 Locker! Large Open Terrace! S/S: Fridge, Stove, Microwave-Hood, Dishwasher, Laundry Room Plenty of Storage & Front-Loading Washer/Dryer! Club 66 Amenities: Outdoor Pool, Party/Exercise Rooms! All ELF's & Window Coverings. (id:50787)
Century 21 Parkland Ltd.
#1610 -1000 Portage Pkwy
Vaughan, Ontario
Location Location!! One Year New Tc4 At Vmc! 2 Bed + 2 Washrooms. 9' Ceiling, Sunny Bright Breathtaking South West Exposure. Good Sized Rooms And Functional Layout. Great Building Amenities. Steps To TTC, Metro Centre, YMCA. Easy Access To Ikea, Costco, Shopping Malls, And Major Hwys. Must See! Extras: Built-In Fridge, S/S Stove, B/I Dishwasher, Washer, Dryer, B/I Microwave, All Elfs, Bell Highspeed Internet Is Included Until Further Notice (7 Yrs Contract With Corp.). One Parking Is Included. **** EXTRAS **** Custom Made Extendable Central Island. Can be used for dinning table. Custom Made Blinds and Curtains. (id:50787)
Royal Elite Realty Inc.
U 12 70 Orchid Place Dr
Toronto, Ontario
Gorgeous Almost New 3 Bedrooms and 3 Full Washrooms Corner Unit Townhouse in a High Demand Neighbourhood with 2 parking spots side-by-side (rare find). Tarion Warranty Under Effect. Main Level w/ Upgraded Flooring & Pot Lights, Spacious Layout, Modern Open Concept Kitchen & Living/Dining w/ Backsplash. Master Bedroom w/ Walk-In & Reach-In Closets, Custom Closets Throughout, Private Outdoor Spaces on Both Levels. Access to All Amenities in the Community. Easy Access/Walking Distance to TTC, Public Transit, Park, School, Library & Community Centre, Banks, Grocery Stores and Restaurants. Close to GO Station, Hwy 401, Costco, Walmart, and much more.... **** EXTRAS **** Fridge, Dishwasher, Stove, and Range Hood. Washer & Dryer. All Window Coverings, Upgraded Electrical Light Fixtures, Central Air Conditioner. Free Bike Storage, Access to GYM, Yoga Room, Party Room, Community Garden and Greenhouse. (id:50787)
Kingsway Real Estate
173 Ravenscroft Rd
Ajax, Ontario
Welcome to 173 Ravenscroft Rd in the highly desirable Hermitage neighborhood. This stunning Tribute-built 'Dunbarton' model boasts over 4000 sq ft of luxurious living space. Upon entering, you are welcomed by a grand foyer featuring high vaulted ceilings and marble floors. The spacious rooms are bathed in natural light and offer 9' ceilings, with a sunken front parlour adding to the charm. The large formal dining room is ideal for entertaining guests. The expansive family-sized kitchen includes a large family breakfast area, granite countertops, and twin pantries. Main floor open-concept family room with a fireplace . The master retreat is a true oasis, complete with a lounge area, stone fireplace, 5-piece ensuite, and a walk-in closet. Three additional generously sized bedrooms provide comfort and privacy. The partially finished basement boasts a rec room, bedroom, new 3-piece bath, and ample storage space. Outside, revel in the premium 79' x 144' corner lot featuring beautifully landscaped grounds with flowers, fruit trees, and a herb garden. This home is ideally situated just minutes from schools, shopping, places of worship, and transportation **** EXTRAS **** Chattels: Gb & E , Central Air And Equip. Upper Fridge, Stove , Washer , Dryer , B/I D/W. Window Rods, Underground Sprinklers, HWT, New Furnace And Air Exchange (id:50787)
Sutton Group-Heritage Realty Inc.
#417 -253 Albert St
Waterloo, Ontario
This bright, stunning corner unit condo boasts approximately 9-foot ceilings and a sun-soaked northwest exposure. Located just a 5-10 minute walk from the prestigious University of Waterloo and steps from Wilfrid Laurier University, this property offers unparalleled convenience for residents. The open-concept kitchen with granite counters is perfect for entertaining. Enjoy easy access to nearby amenities including a plaza, supermarket, and restaurants. This unit features 2 bathrooms, in-suite laundry, and a rooftop terrace, making it an attractive option for anyone seeking modern living. Don't miss out on this extraordinary opportunity for lucrative investment potential. (id:50787)
Century 21 People's Choice Realty Inc.
46 Mildred Gillies Street
Ayr, Ontario
Welcome to this stunning 4-bedroom, 4-bathroom home nestled on a premium ravine lot that is backing on to a 55 feet. Less than a year old, this modern residence is a perfect blend of luxury and comfort. Enjoy the convenience of being just 15 minutes from Kitchener & Cambridge, while immersing yourself in the tranquility of a backyard oasis with no houses behind. Each bedroom boasts an attached washroom, with the master bedroom featuring a lavish ensuite and a huge walk-in closet. The large basement offers endless possibilities for customization. This property is in a master-planned community showcases thousands of dollars in upgrades, including stainless steel appliances in the gourmet kitchen. Experience the beauty of natural light streaming in through large windows, creating a bright and inviting ambiance. Situated close to Highway 401, this home is a paradise for nature lovers, with numerous nature trails and amenities nearby. Ample parking spaces make hosting gatherings a breeze, making this residence ideal for large families seeking both comfort and elegance (id:50787)
Homelife Miracle Realty Ltd
5380 Floral Hill Cres
Mississauga, Ontario
This bright and beautiful family home is nestled in the highly sought-after East Credit neighbourhood within walking distance This to Streetsville Village, excellent schools, shopping, parks, trails, and community centre.This beautiful showpiece home is located on a quiet, desirable street and features a larger lot than most on the street. Inside, you will find nicely upgraded hardwood flooring throughout, a cozy fireplace, and a luxurious master bedroom with a sitting area. The professionally finished basement has seen thousands of dollars in upgrades, providing additional living space for your family to enjoy. The home also boasts an extra-large double garage and is ideally situated close to major highways 403, 401, Heartland, Erin Mills Town Centre, Square One, Go Transit for easy commuting. Don't miss this opportunity to own a stunning property in a prime location! (id:50787)
New Era Real Estate
11 Knotty Pine Ave
Waterloo, Ontario
Gorgeous Luxury 4 Bed 2.5 Bath Detached House, 2 Car Garage With 4 Parking Spaces , Open Concept Main floor, Oak Staircase. Garage Access From Home. Minutes From HWY 401, Shopping, Conestoga College, Doon Valley Golf Course, Close To Pinnacle Hill Natural Area & Short Drive From Schools. Built By Crystal Homes In 2017. Brant Model 2102 Sq. Ft. Located On Grand River; One Of Southern Ontario's Most Majestic Waterways With Timeless Elegance Of Natural Setting. All Existing Appliances, All Existing Light Fixtures. All Existing Window Blinds. (id:50787)
RE/MAX Gold Realty Inc.
#29 -744 Nelson St W
Norfolk, Ontario
Step inside a practically brand new 3 bed & 3 bath unit & be dazzled! Very lightly lived in for just a handful of summer visits, most appliances are brand new & unused while microwave/fridge only a few times. In pristine shape, it feels newly built but at a marked down price! Inside you feel a large sense of space with the lofted ceiling height & open concept living & dining area upon entry. Invited into the refined kitchen, you see the sprawling fields through the backyard past your new floating deck. Just aside is the primary bedroom, featuring a stylish ensuite bathroom & large walk-in closet. Conveniently on the main level is the laundry area & powder room. Upstairs you have a full bathroom & 2 large additional untouched bedrooms, each with window sun sitting areas, perfect for guests & separate living space. Huge basement is clean, clear & ready for buyer's plans. Stepping outside on the deck you enjoy gorgeous sunrises over flowing fields. Untouched gem in the near-lake paradise! **** EXTRAS **** Steps from the water & a few minutes from downtown Port Dover, you have a summer escape, can downsize or retire! See this unit & witness the pristine condition that a practically brand new unit near the beaches of Port Dover has to offer! (id:50787)
RE/MAX Escarpment Realty Inc.
82 Shea Cres
Kitchener, Ontario
Welcome to Unit 1 & Unit 2 at 82 Shea Cres! This LEGAL duplex features 2 separate furnaces, 2 air conditioners, 2 water heaters, 2 water meters and 2 electrical panels. The main floor unit features 3 bed, 1 bath including living room & kitchen. Lower unit features a 2 bed 1 bath with kitchen, dining room and its own huge family room. Laundry on both floors. Recent upgrades & renovations include: New mudroom (2020). New roof (2021) w/ new soffits, eavestroughs and gutters. New plumbing throughout the house (2021). Lower unit completed (2021) from studs to finish w/an expanded sunroom. New driveway (2022). 800 sqft deck built (2023) w/ gas line including elegant landscaping outdoors with landscaping stones. Brand New Gazebo installed (2023). New bathrooms (2024). Garage is heated. Backing on to the beautiful & green McLennan Park & trails, located within walking distance to two grade schools and very close to grocery stores, expressway and plaza's. **** EXTRAS **** 6th bedroom capabilities downstairs! Don't miss out on this opportunity! (id:50787)
Modern Solution Realty Inc.
25 Elsegood Dr
Guelph, Ontario
Nestled within the prestigious Royal Valley Community in Guelph, this stunning 3 Bedroom, 3.5 Bathroom home epitomizes modern luxury living at its best. The heart of the home is the inviting living area, adorned with a large windows that flood the space with natural light. Gleaming hardwood floors stretch throughout creating a sense of warmth and sophistication. The Builder Finished Basement adds even more living space, providing a versatile area that can be customized to suit your lifestyle needs. Whether its a Home Theater, Fitness Studio or Recreational room the possibilities are endless. (id:50787)
Royal LePage Meadowtowne Realty
414 Rivertrail Ave
Kitchener, Ontario
Welcome To 414 RIVERTRAIL AVENUE! Nestled In A Desirable Family-Friendly Neighborhood, This Charming Home Offers An Open-Concept Carpet-Free Main Floor, Spacious Kitchen With Island, Four Spacious Bedrooms With Lots of Natural Light. Located Close To A Peaceful Park And Grand River. Conveniently Located Between Cambridge, Waterloo And Guelph. The Open-Concept Living Room with Large Windows Is Filled With Natural Light. The House Has 4 Bright Bedrooms, Primary Bedroom Offers An Ensuite And Walk-In Closet. The Skylights Provide Natural Bright Light to Upper Floor. Seller Is Willing to Negotiate On FINISHING BASEMENT Prior to Closing. (id:50787)
Coldwell Banker Sun Realty
115 Mill St N
Brampton, Ontario
**** POWER OF SALE**** Semi-detached backsplit with 5 levels and spacious 3 bedroom property. Eat-in Kitchen with Granite countertops and a large island. Additional storage space for pantry items, countertops, and cabinets. Two Bedrooms located on the lower level along with Den/Office. Laminated Washrooms and Floorings. Spacious Family Room with Cozy Fireplace. Close to Brampton Downtown and convenient access to all facilities. **** EXTRAS **** Please Note Property Is Sold As Power Of Sale And Being Sold "" As Is"" (id:50787)
Executive Homes Realty Inc.
105 Sled Dog Rd
Brampton, Ontario
Price to Sell.Gorgeous, Detached, 2 storey home with Double door on Premium 100 ft deep corner lot, with double car garage, gleaming hardwood & ceramic on main floor. 9 feet ceiling, 4 Bdrm & 3 Full Washroom Upstairs, One With Jack & Jill, Solid Oak staircase, upgraded kitchen with granite counter top & centre island. Main floor Laundry, side entance with Covered porch, leading to basement, stainless steel appliances, rough in Cvac, all elf, all window coverings,Gas fireplace, Entrance to garage from home, spotless bright sunny home, No TV included in price, motivated seller, No Survey Available. **** EXTRAS **** Fridge, stove, dishwasher, washer and dryer, all elf , window coverings (id:50787)
Century 21 People's Choice Realty Inc.
#144 -5980 Whitehorn Ave
Mississauga, Ontario
Beautiful Mattamy built executive townhome in high demand h (id:50787)
Royal LePage Signature Realty
3128 Plum Tree Cres
Mississauga, Ontario
Introducing a captivating, detached home with lots of upgrades featuring 3+1 bedrooms, 3 bathrooms, and approximately 1600 sq ft of living space. Includes a garage and oversized driveway for additional parking. Prime location next to excellent schools, 2 GO train stations, bus terminal, recreation center, library, shopping, malls, and major highways. Enjoy trails for walking and biking nearby. Private entrance with Ring security doorbell/camera. Modern kitchen with granite countertop, gas stove, custom cabinetry, and washer/dryer. Recent upgrades include new powder room, pot lights, newer roof, fully owned hot water tank, efficient furnace with humidifier unit, and refreshed windows on main floor. Hardwood/laminate floors throughout. Wooden gazebo deck leads to backyard oasis backing onto greenbelt with no rear neighbors. Landscaped backyard with shed for storage. Finished lower level with separate entrance, 1 bedroom, 1 bathroom, kitchen, spacious living/dining area and laundry facility. **** EXTRAS **** 2 Fridges, 2 Stoves, 2 Microwaves, 2 Washers and 2 Dryers. 1 Dishwasher (id:50787)
Homelife G1 Realty Inc.
#1505 -59 Annie Craig Dr S
Toronto, Ontario
Luxury Living Ocean Club Condo, Beautiful Breath Taking Lake Views. Large Balcony. Steps to the Lake Sidewalks. Enjoy Walks, Biking, Jogging, Beach, Sports, Parks, Trails. Large 2 Bdrs +2 Baths, 9' Smooth Ceiling, Modern European Style B/I Appliances, Modern Quartz & Marble Countertops, Gleaming Laminate Floors, Freshly Painted. Amazing Amenities: Indoor Pool, Whirlpool Jacuzzi, Sauna, Aerobic Gym Area, Sports Lounge, Cyber Lounge, Party/Meeting Room, Exercise Room, Rooftop Garden & BBQ, Guest Suites, Visitor Parking, 24 Hrs Concierge & More. Prime Location, TTC, Walking to Grocery, Pharmacy, LCBO, Banks, Amazing Restaurants, Easy Access Hwys and much more. **** EXTRAS **** B/I Fridge, S/S Stove, B/I Dishwasher, B/I Microwave, B/I Range Hood. Large Washer/Dryer. Existing Lighting Fixtures, Existing Window Blinds.1 Parking & 1 Locker. (id:50787)
Sutton Group Realty Systems Inc.
#322 -2300 St Clair Ave
Toronto, Ontario
2 Bedroom 2 Bath Stockyards Condo, Smythe Floor Plan 775 Sf, With A 56 Sq.Ft Balcony, Modern Decor, Fabulous Layout With Tons Of Windows. (id:50787)
Forest Hill Real Estate Inc.
89 Upper Humber Dr
Toronto, Ontario
Beautiful detached home 3 bedroom, basement apartment with separate entrance, double garage. Well Kept!, 5 Washrooms, house is loaded with tons of sunlight, offering versatility and endless opportunities. No Carpet in the house, Hardwood on main and second floor & Pot lights on Main Floor. House has separate family room. Recently upgraded modern kitchen. Basement has 2 separate units with separate kitchen and washroom. Close To TTC, Schools, Humber College, Woodbine Centre And Highways 409, 407, 427, And 401. **** EXTRAS **** All appliances in the upstairs and basement. 2 separate laundries (upstairs & basement) (id:50787)
Century 21 People's Choice Realty Inc.
1796 Matena Ave
Mississauga, Ontario
*Public Open House Sun May 12th 2-4pm * Welcome to 1796 Matena Ave! This beautiful 4+1 bedroom, 4 bathroom home is situated on a quiet , tree lined street south of Lakeshore in a highly sought after area of south Mississauga... a few short steps from the coveted Rattray Marsh Conservation trail. From the moment you step inside you'll experience an abundance of natural light in every room of the house. Main floor features a formal living room , dining room and eat in kitchen that overlooks the beautiful main floor family room where you can enjoy family movie nights with a cozy wood burning fireplace. Hardwood floors throughout living/dining and bedrooms and newer luxury vinyl plank floors (2021) in family room and lower level. Stunning modern glass railings, built in cabinetry, smooth ceilings and pot lighting on the main floor and family room (2021). Retreat to a large primary bedroom offering walk-in closet, 3 pc ensuite w/stand up glass shower. 3 spacious additional bdrms on the upper level all with large closets and large, bright windows (2022). Main 5 pc bathroom on upper level (2021). The fully finished lower level offers a bright, spacious rec room with built in cabinetry, pot lighting, 5th bedroom or hobby/craft room and a 3 pc bath w/stand up glass shower. Storage? No problem - this 4 level sidesplit offers a huge lower level crawl space! Enjoy two walk outs from kitchen & family room to a 2 tiered deck overlooking a beautifully landscaped property. Addt'l updated features include a 200 amp service, Furnace/AC (2023) Front Door (2024) Fence (2019). This is truly a gem of a property in a beautiful neighbourhood and excellent school district! Ideal for raising a family and making it your forever home! Turn the key and start living! **** EXTRAS **** Fabulous location! Walk to the quaint Clarkson Village & enjoy restaurants, cafes & shops or enjoy a bike ride to Pt Credit Village. Walk to local schools! Steps to public transit, 5 min drive to Clarkson GO, less than 10 min drive to QEW. (id:50787)
Home & Condo Market
85 Cookview Dr
Brampton, Ontario
Check the VT link for a 3D Tour, Some pictures are Virtually Staged, Discover a sanctuary of tranquillity with 4+3 bedrooms and 5.5 bathrooms, meticulously designed to exceed your every expectation. Indulge in opulent living within one of Brampton's most esteemed subdivisions! Prepare to be captivated by this resplendent legal duplex, graced with a 2-car garage, embodying the epitome of modern elegance and comfort. Crafted in 2017, this immaculate property transcends the ordinary, offering an unparalleled sanctuary for the discerning homeowner. Key Features that Dazzle: 1. Ascend to the pinnacle of refinement with a main floor boasting lofty 9 ft ceilings, comprising distinct dining and living spaces, as well as an inviting family room. 2. Delight in culinary perfection within the gourmet kitchen, adorned with the finest brand-new appliances, countertops, and backsplash. 3. Retreat to the legally finished second dwelling basement, an enclave of sophistication, featuring 2+1 bedrooms, 2 full bathrooms, and a private laundry enclave. 4. Luxuriate in unparalleled comfort as all 4 bedrooms on the second floor are lavishly connected to bathrooms, with two bedrooms enjoying the utmost indulgence of ensuite facilities. Revel in recent enhancements, including freshly painted walls, new baseboards, flooring, stair runners, resplendent light fixtures, ambient pot lights, an upgraded 200 Amp Electrical system, and blinds. Proximity to prestigious amenities such as hospital, mosque, Gurudwara, Trinity Common Mall, Hwy 410, verdant parks, epicurean delights of restaurants, swift access to Go Station, and seamless public transit connections. Embark on a journey to acquire this extraordinary residence, exuding an aura of unparalleled pride of ownership and affording you the luxury lifestyle you truly deserve. Seize this rare opportunity and make this bastion of luxury your own before it's too late. (id:50787)
Royal LePage Signature Realty
33 Donald Cres
Wasaga Beach, Ontario
Top 5 Reasons You Will Love This Home: 1) Welcome to this charming 2-storey Wasaga Beach home in a great, family-friendly neighbourhood within walking distance to an elementary school, the extensive Blueberry trails, a short distance to beautiful sandy beaches, and much more 2) This linked home (fully detached except for the garage wall) features a main level with a powder room, a kitchen with stainless-steel appliances including a gas stove, and a walk-in pantry, all while flowing into the large dining room and living room with patio doors leading to the large deck and views of the fully fenced backyard 3) The stairs with new iron spindles take you to the upper level, which features the primary bedroom with a walk-in closet, two additional bedrooms, and a renovated (2018) semi-ensuite bathroom with a deep and fully insulated tub 4) Many upgrades over the past few years include a new 13'x7' deck (2022) ideal for enjoying a morning cup of coffee with plenty of storage underneath, along with new vinyl flooring on the main level and upper level, and new shingles, all completed last year, along with new kitchen countertops and paint throughout completed this year, all windows replaced and upgraded in 2018, a 12-year-old central air conditioner, and a one-year tankless hot water tank on demand 5) The lower level includes a recreation room and a bonus room, currently used as a 4th bedroom, as well as the laundry room awaiting your finishing touches and an attached single-car garage with mezzanine for extra storage. Age 32. Visit our website for more detailed information. (id:50787)
Faris Team Real Estate
2 Purt Crt
Barrie, Ontario
Top 5 Reasons You Will Love This Home: 1) Enjoy the ample space and prime location of this bungalow, situated in the highly sought-after Kingswood neighbourhooda testament to refined living 2) Comprehensive updates grace every corner of this home, from the revitalized flooring to the modernized kitchen and bathrooms, ensuring a turn-key experience for its fortunate new owners 3) Retreat to your oasis in the backyard, boasting a sparkling saltwater pool, rejuvenating hot tub, and meticulously landscaped surroundings, featuring a premium pergola and inviting outdoor fire pit, creating a desirable setting for relaxation and entertainment 4) Entertain effortlessly in the fully finished basement, offering multiple versatile spaces ideal for gatherings and leisure, including a spacious recreation room, separate lounge area, additional bedrooms, and a convenient bathroom 5) Appreciate the tranquility and privacy afforded by this well-appointed residence, situated on a quiet court backing onto greenspace, complemented by a generous driveway and garage accommodating up to five vehicles. 3,051 fin.sq.ft. Age 20. Visit our website for more detailed information. (id:50787)
Faris Team Real Estate
346 Ardagh Rd
Barrie, Ontario
DEVELOPMENT OPPORTUNITY!!! Lots of re-zoning & development happening on the same street & behind. Potential to built 2 Detached property on the backyard with separate driveway (some neighbors have done it) OR to get approval from city to build multiple town homes or condo's. (Buyer/Buyer's Agent to do due diligence).Other Option: to live in this beautiful updated home and rent the Basement (previously rented to Chiropractor). Lots of potential so don't miss out on this great opportunity. (id:50787)
Royal LePage Signature Realty
75 Ross Patrick Cres
Newmarket, Ontario
Beautiful Engergy Star Rated 4Bdr Brick Home. Apprx 2500Sf. Upgraded; 9Ft Ceiling, Potlights, Huge Upgraded Kitchen; Maple Cabinets,Valance Lighting, Extra Pantry Island W/Breakfast Bar Granite, OverSize Slider Door,Sharp Backsplash. Window Above Kitchen Sink. Access To Garage. Look Out Windows InBasement,3 Pc R/I,Fenced Yard Great Stone Patio.Quiet Crescent. Walk To School,Park, Min To AllShopping & Hwys. Bright Home. **** EXTRAS **** Appliances, Window Coverings, Elfs, Washer, Dryer. Water Softener And Humidifier Owned. (id:50787)
Property.ca Inc.
308 Petheram Pl
Newmarket, Ontario
This Is For You, A Beautiful Property Located In A Private Court, in Glenway Estates. Renov'd W/Quartz Counter Kitchen With Large Island, With Plenty Of Extra Storage, Enjoy The Sunshine Throughout. W/O To Large Deck, Crown Moulding, Wainscoting Spacious Bdrms With Renov'd 5 Pc. Baths Near All Amenities To Station Upper Canada Mall And More, Don't Miss This One. New Hardwood Floors Throughout 2nd Floor (2021) **** EXTRAS **** Fridge, Stove, Washer, Dryer, B/I Dishwasher, Upright Freezer, B/I Micro/Range wood, Window Coverings, Cac, Cvac & Equip (As Is) GDO & 2 Remotes (id:50787)
Sutton Group-Admiral Realty Inc.
260 Greenwood Dr
Essa, Ontario
Stop searching, you found it! One of the biggest models in the community with a cozy finished basement on a huge premium lot. This pool sized backyard backs onto green space with ravine access.Fabulous large primary bedroom with walk-in closet and 5 p/c ensuite. 3 more spacious bedrooms and 5p/c 2nd floor main bathroom. Situated in a wonderful community this home features 9 ceilings, large eat-in kitchen with island, granite counters, backsplash, W/I pantry, oversized cabinets, central vac, main floor laundry / mudroom with mop sink and access to the backyard also with access to the double car garage.The fenced backyard features a large deck, hot tub, and shed. **** EXTRAS **** Close to schools, shopping (id:50787)
RE/MAX Realty Specialists Inc.
1870 Rosefield Rd
Pickering, Ontario
Welcome to this 4+2 bedroom with 03 washrooms, large backsplit home in the charming High Demand Liverpool area..!!!. This home is ideal for larger families or For an Investor. Three comfortable bedrooms on 2nd level with laminated floor, closets and large windows. Primary bed room with semi ensuite. Bright living room where natural lights pours in through window. Laminate floor throughout the living and dining in the main floor. Large family room with windows and W/O to the back yard. The split Basement has a Kitchen, Rec Room, 2 Bedrooms, 4Pcs Bath, Family Room, with separate entrance and walk-out to yard. Public Elementary School is in the backyard. Beautiful Fenced Backyard W/Garden Shed. 02 parking in the garage and 03 driveway parking. Newly installed Roof ,Garage door and AC(2 years). Minutes to HWY 401 & 407, Go Train, Shopping, Parks. Three minutes drive to the Pickering Town Centre Mall, Medical buildings and many other Amenities. Don't miss out on this opportunity!!! **** EXTRAS **** Fridge, Stove, Washer & Dryer, Dish washer, Storage shed & All electric light fixtures with window coverings. (id:50787)
Right At Home Realty
25 Elsegood Drive
Guelph, Ontario
Nestled within the prestigious Royal Valley Community in Guelph, this stunning 3 Bedroom, 3.5 Bathroom home epitomizes modern luxury living at its best. The heart of the home is the inviting living area, adorned with a large windows that flood the space with natural light. Gleaming hardwood floors stretch throughout creating a sense of warmth and sophistication. The Builder Finished Basement adds even more living space, providing a versatile area that can be customized to suit your lifestyle needs. Whether it’s a Home Theater, Fitness Studio or Recreational room the possibilities are endless. (id:50787)
Royal LePage Meadowtowne Realty

