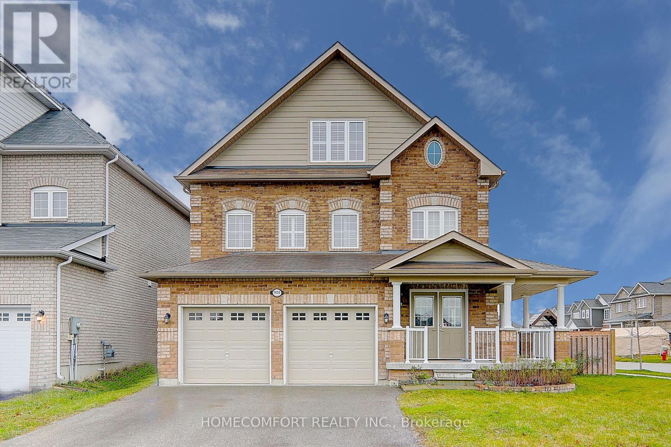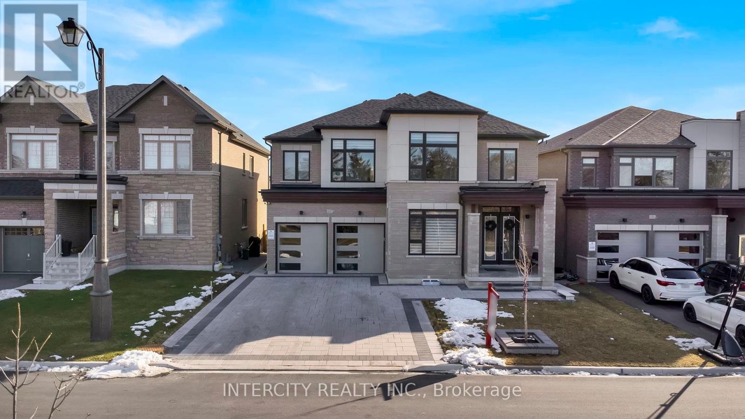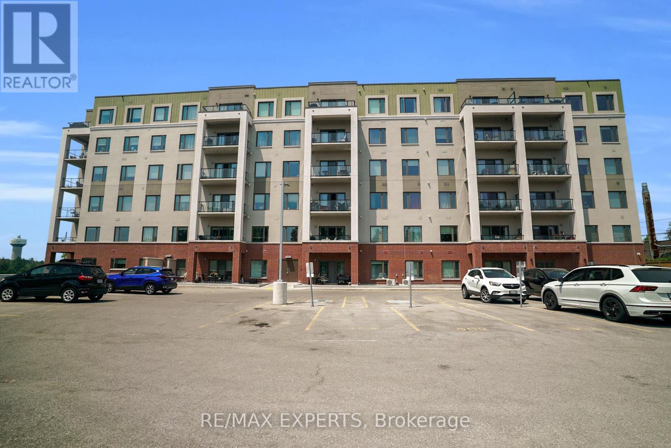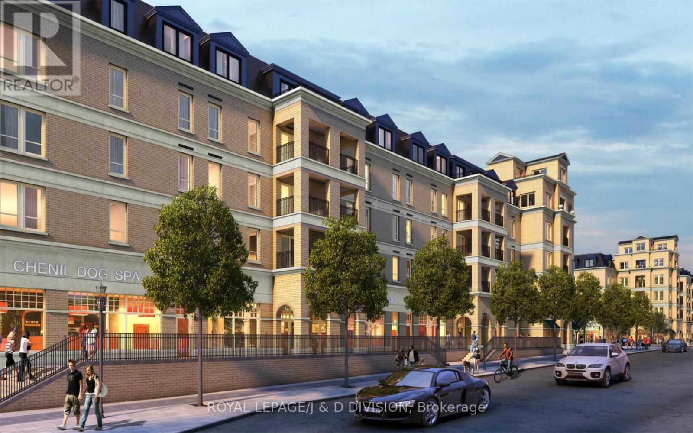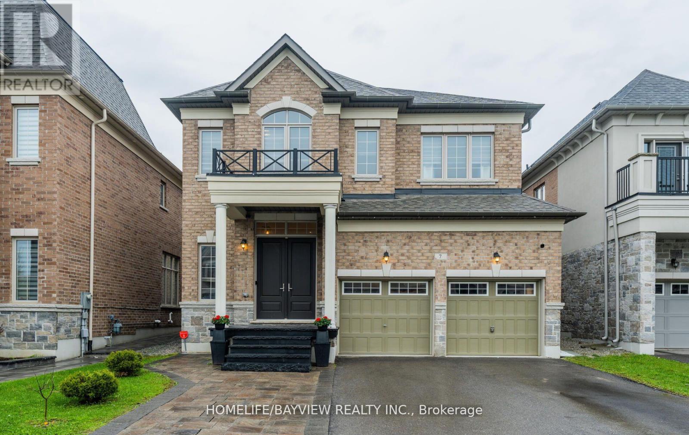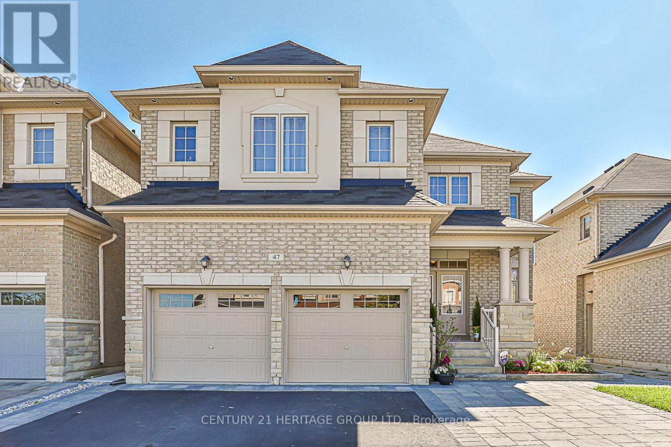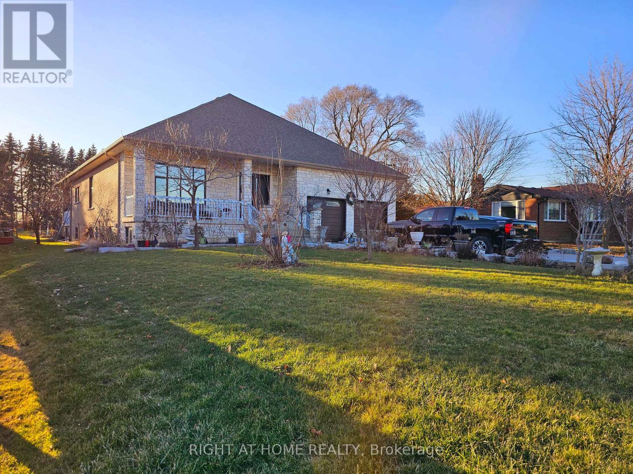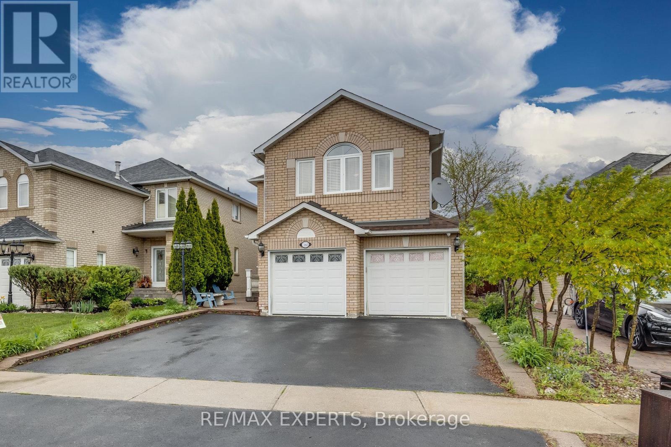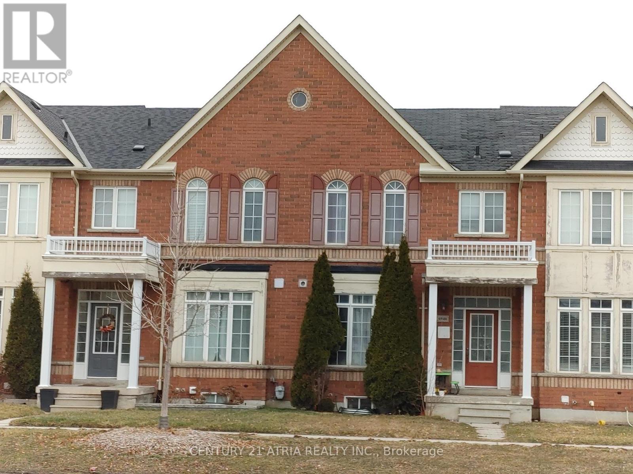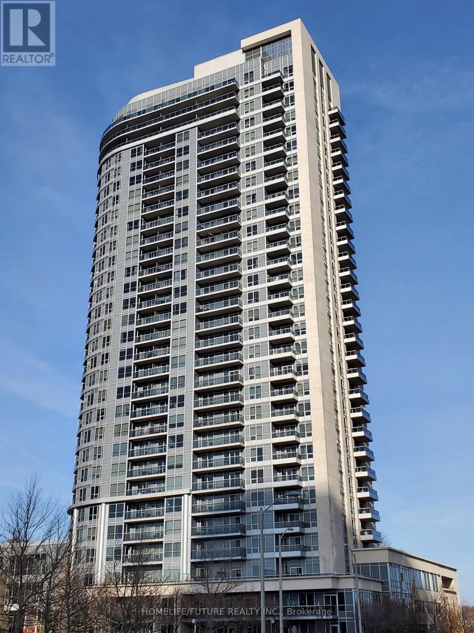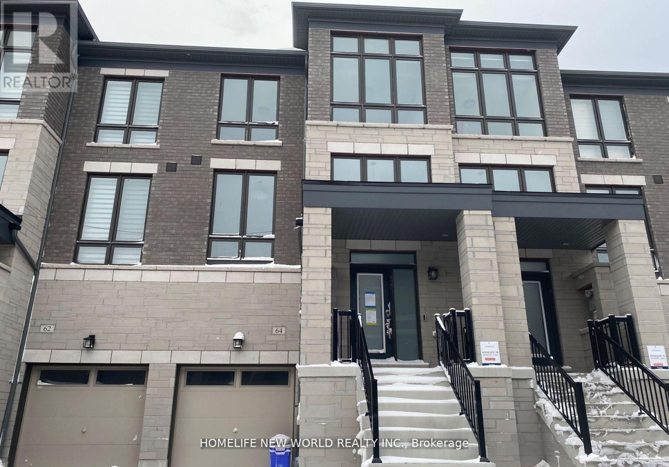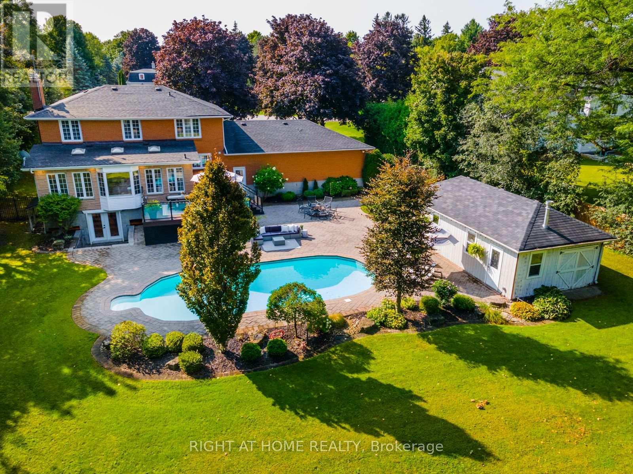1435 Sheldon Street
Innisfil, Ontario
:Absolutely Stunning 4 Bedroom Premium Lot Quality Home Located In The Heart Of Innisfil. Thousand Upgrades! Hardwood Floors Throughout, Upgraded Kitchen Cabinet W/Granite Counter Tops, High end S/S Appliances, W/Walk In Pantry, Open To Above Family Room W/Cathedral Ceilings, Walk-Out To Deck, Fully Fenced Large Backyard, Huge Loft W/10Ft Ceiling. Walking Distance To All Amenities, Minutes To The Beach, Great Schools, Yonge St. & Hwy 400 (id:50787)
Homecomfort Realty Inc.
117 Bellefond Street N
Vaughan, Ontario
Offering Well-appointed finishes throughout. This home is in a desirable Kleinburg Neighbourhood with a modern brick, stone & stucco exterior. The striking foyer can be noticed through glass double doors. There are 10' ceiling on the main floor with 9' ceilings on the second floor. The beautiful custom built kitchen boasts Jennair appliances, quartz counters, a large center island and extended upper cabinets. There is an additional chefs kitchen on site. the spacious breakfast area features a walk-out to the deck overlooking the backyard. The 2nd floor boasts 5 generous sized bedrooms and a laundry room. Primary bedroom features 3 closets and spa inspired 5 piece ensuite. Each additional bedroom has access to ensuites and walk-in closets. There is a 2 bedroom legal basement and 1 bedroom in-law suite. **** EXTRAS **** All Appliances; 2 S/S Fridges, 2 S/S Stoves, Built-In Dishwasher, 2 Washers & 2 Dryers, 1 S/ S Stove & 1 S/S Fridge in Basement. All Electrical Light Fixtures & All Window Coverings. Backyard Gazebo and Shed. (id:50787)
Intercity Realty Inc.
405 - 64 Queen Street S
New Tecumseth, Ontario
Introducing a delightful 2-bedroom, 2-bathroom condo nestled in the charming town of Tottenham, offering breathtaking views of the serene pond. This thoughtfully designed condo provides a comfortable and modern living space for residents seeking tranquility and a close connection to nature. The condo features spacious bedrooms, well-appointed bathrooms, and an open concept living area, perfect for relaxing or entertaining guests. Living in Tottenham offers numerous benefits, including a small-town atmosphere with a strong sense of community, access to picturesque natural surroundings, and proximity to essential amenities. Explore nearby parks, trails, and conservation areas, or participate in community events and festivals that showcase the Town's vibrant spirit. **** EXTRAS **** This wheelchair-accessible unit boasts wider hallways, providing ample space for smooth and comfortable mobility, ensuring convenience and ease of movement for wheelchair users. Includes 2 parking spots and 1 locker! (id:50787)
RE/MAX Experts
227 - 101 Cathedral High Street
Markham, Ontario
Live in the Elegant Architecture of the Courtyards I in Cathedraltown! European inspired Five Storey Boutique Bldg. Unique Distinctive Designs With a Landscaped Courtyard. This Second Floor Unit is 1199Sq.Ft. of Gracious Living W/2 Bdrms & 2 Baths Facing West Adjacent to the Cathedral. In Walking Distance to Shopping, Public Transit & Great Schools. Amenities Include: Grand Salon and Solarium, Concierge, Visitor Parking and Exercise Room. **** EXTRAS **** S/S Package Inc. Fridge, Stove, B/I Dishwasher, Stacked (White) Washer/Dryer. Standard Finishes: Imported Italian Cabinets, Undermount Sinks/Granite/Marble/Ceramics/Porcelain Floors/Laminate Flooring, 9ft. Ceilings. (id:50787)
Royal LePage/j & D Division
7 Rossini Drive
Richmond Hill, Ontario
prestigious 4+2***5.5 years old detached***2700 SQF, a/p/builder/well designed LEGAL A/P/SELLER, sep/ent/ ***1300/sqf/living area finished basement/DONT miss this opportunities*in prime RICHMOND hill location open concept &bright *12""ceiling*on the main floor &9""celling on the second floor/double doors entry, wide foyer/upgrade kitchen2023, high /eff/furnace2022/interlock &deck2022/s/s appliances&bar fridge 2023,potlights 2023/ac2022/wine rack2023/elegantly designed crown MOUlDING ,granite counter top &islands(main/basement2023/smooth CEILING,w/o/deck ,fenced backyard/$$200k/spend in2023/no sidewalk,4 car PRIVATE driveway ,++h/r/schools/transit/shopping/RESTAURANT &10min drive to lake ,trail &MOVATI. **** EXTRAS **** all light fixtures,2 s/s dishwasher,2 s/s fridge ,1s/s/stove,1 s/s/glass top stove/bar fridge, wine RACK/w& dryer,b/i/s/s micro.s/s RANGE hood ,custom$$$curtains &zebra blinds,***2 fireplace w/remote ,2 garage d/openers,CEN/vac&EQUIPMENTS (id:50787)
Homelife/bayview Realty Inc.
47 Rossini Drive
Richmond Hill, Ontario
this stunning two-storey detached home exudes luxury in every detail. Located in a highly sought-after neighborhood. Custom kitchen, complete with a central island and granite countertops, is a chef's dream. An open concept seamlessly connects it to the family room, making it an ideal space for gatherings. A gas fireplace enhances the elegance of the family room. Large windows flood the interior with natural lights, accentuating the 9' smooth ceilings throughout the main floor. The basement is a versatile space with 2 bedrooms, full bath, & kitchen. Separate entrance can be good for In-Law Suite and used as a secondary unit. In total, there are 4+2 beds and 5 baths. Set on a quiet street, the home is conveniently close to top-tier schools, transit, parks, trails, supermarkets, and green spaces. It's the perfect sanctuary for your family's comfort and style. **** EXTRAS **** Professional landscaping. Pot lights, Professionally done basement, Custom staircase with wrought-iron pickets. Very spacious bedrooms upstairs. (id:50787)
Century 21 Heritage Group Ltd.
40 Simmons Street
Vaughan, Ontario
Your Search Ends Here, Custom Built Dimond in a Sought-after Kleinburg, Owner-Built, first time in MLS, First Owner, built with care, No Smoke/Pet family home, featuring high quality structural and finishing material, massive acreage lot, European masonry stone, Custom built Kitchen with natural granite & Island, Hi ceiling in each level, massive basement with 2 bdrm Apt. with Sep. Ent. Ready for 2nd unit with 3 Bed Apt. high quality from foundation to finishing, plumbing, electrical, walls, flooring, stairs, roof, doors, windows, and more. **** EXTRAS **** The Seller, Custom built the house with care for his own family. (id:50787)
Right At Home Realty
381 St. Joan Of Arc Avenue
Vaughan, Ontario
Beautiful Well Maintained 2600 Sf Wood Floors Throughout, Renovated Kitchen With Granite Countertops/Backsplash, Pantry, New Faucet. Spacious And Bright Custom Sunroom Addition, 2 Laundry Rooms Professional Finished Basement With Separate Entrance Through The Garage And Side Entrance, Foyer, Living Room, Kitchen, Breakfast Room, New 2015 3Pc Bathroom, 1 Bedroom, 2nd Laundry Rm Newer Upgraded Windows, Shingled (2012), Lots Of Pot Lights, Interlock Walkway, Stone Porch, Custom Front & Storm Door Oak Stairs Crown Moldings. Very Close To Highway, Shopping, Schools And Amenities. **** EXTRAS **** 5 min drive to Vaughan Mills and Canada's Wonderland. (id:50787)
RE/MAX Experts
6946 14th Avenue
Markham, Ontario
3 Bedrooms Freehold Townhouse Located In High Demand Box Grove Neighborhood, 9' Ceiling on Main Floor With Functional Layout, Single Detached Garage With Private Driveway, Newer Stone Kitchen Counter, Spacious Master Bedroom with 4 Pcs Ensuite, Huge Unfinished Basement With Cold Room, Well Kept Home By AAA Tenant, Perfect For End-User Or Investor, Minutes From Groceries, Walmart, Parks, Schools, Medical Center, Stouffville Hospital And Restaurants, Easy Access To Hwy 7 & 407, Buyer And Buyer's Agent To Verify Room Sizes And Property Tax. (id:50787)
Century 21 Atria Realty Inc.
2602 - 151 Village Green Square
Toronto, Ontario
Rarely Offered Tridel 3BR Condo Apt On The 26th Floor, SE Corner, Open Concept With 2 Full Washroom & Ensuite Laundry. Laminate Flooring, Granite Kitchen Counter Top. Large Open Balcony & Windows With Ample Sunlight. Close To Hwy 401, TTC & School & Shopping Centers 24 Hr. Concierge, Gym, Sauna, Rooftop Patio, Party Room, Guest Suites, Rec Room And Much More. (id:50787)
Homelife/future Realty Inc.
64 Douet Lane
Ajax, Ontario
This newly constructed townhouse, developed by Brookfield Residential in the Lakewind Community, boasts a modern upgrade to a four-bedroom layout, complete with two master ensuites. The residence features 9-foot ceilings, hardwood flooring, a center island, granite countertops with a breakfast bar, extended-height upper cabinets, and a stained oak staircase. The main floor offers a walk-out balcony, and the third floor includes three spacious bedrooms, while the ground floor accommodates an additional bedroom, all equipped with glass showers. The primary bedroom offers a walk-out balcony and a walk-in closet. Both the front and back yards have been recently landscaped. Covered porches, along with new stainless steel kitchen appliances, add to the appeal. The property is conveniently situated near various amenities, the Go Station, Pickering Casino, Highway 401, and more. **** EXTRAS **** Fridge, Stove, Range Hood, Dishwasher, Washer, Dryer, Furnace, Cac, All Existing Light Fixtures, Central A/C. (id:50787)
Homelife New World Realty Inc.
20 Glenlaura Crescent
Whitby, Ontario
Welcome To This Spectacular All Brick, 3 + 2 Bedroom, 4 Bathroom Home In The Hamlet Of Ashburn. Nestled On 3/4 Of An Acre At The End Of A Cul De Sac, 20 Glenlaura Crescent Features Over 4000 Square Feet Of Luxurious Living Space! Sun Drenched Open Concept Main Floor Has An Expansive Kitchen W/Centre Island & Walk-In Pantry With Grand Views Of The Saltwater Pool & Yard From The Immense Dining Area! The Basement Boasts 2 Staircases & Is Perfectly Suited For An In Law/Nanny Suite. It Also Features An Incredible Walkout To Your Backyard Oasis With Pool House/Games Room, Composite Sundeck, Firepit & Mature Tree-Lined Lot! This Is Truly An Entertainers Delight! Also Enjoy The Heated Oversized Garage & So Much More! Minutes To Brooklin, Schools, Shops, Restaurants, 407 & 412. **** EXTRAS **** Pool House, Kinetico Water Softener System, Full House Irrigation With Drip System, Roof Snow Melting System & Heated Garage. (id:50787)
Right At Home Realty

