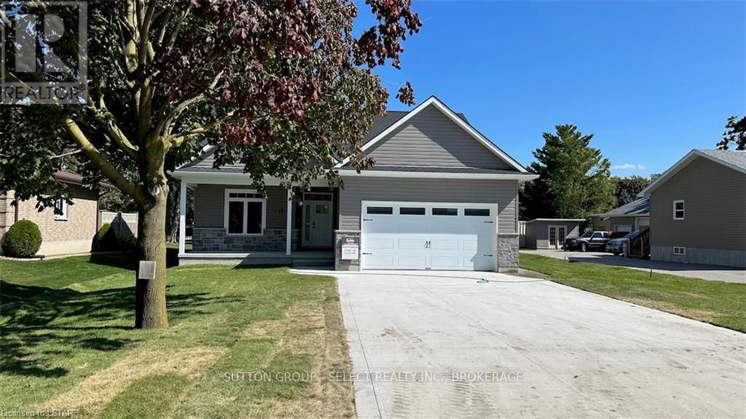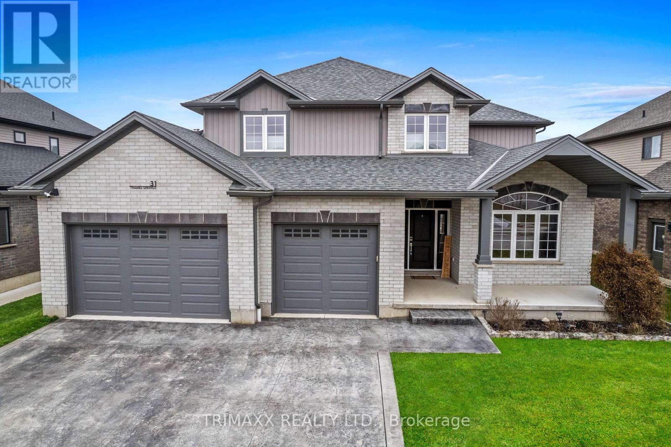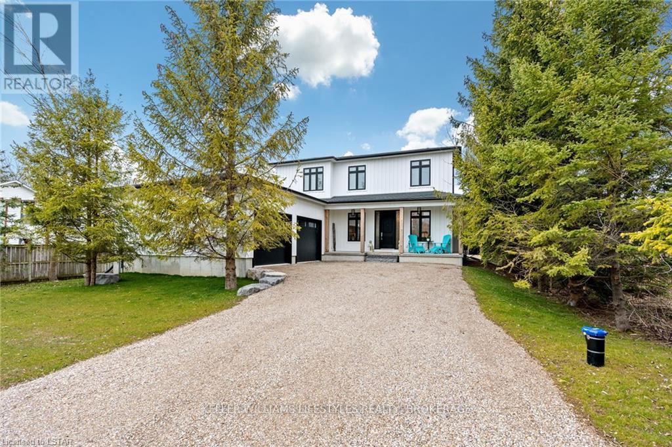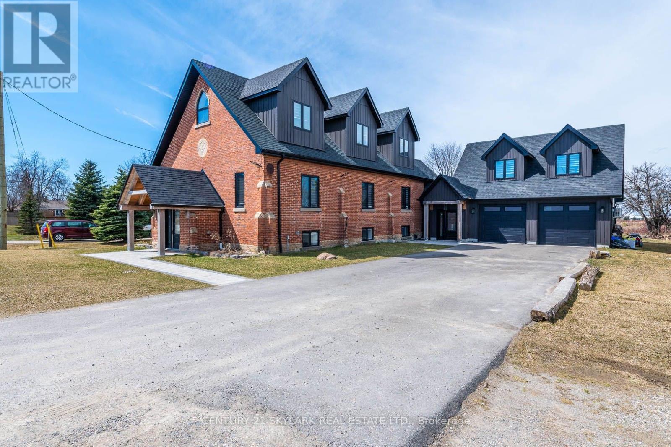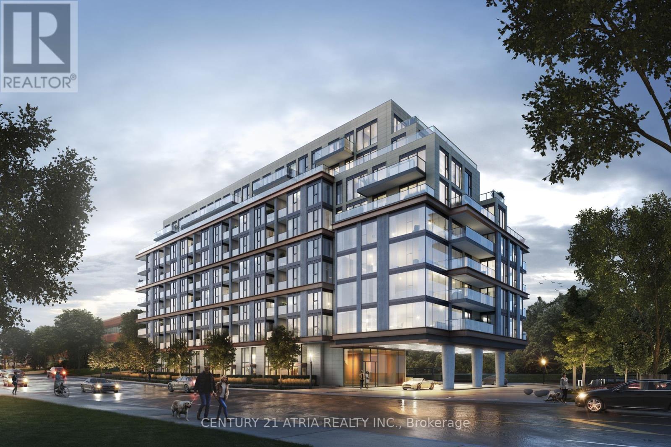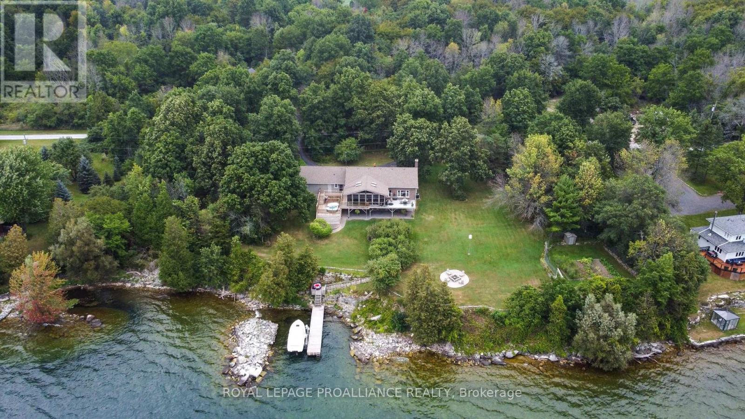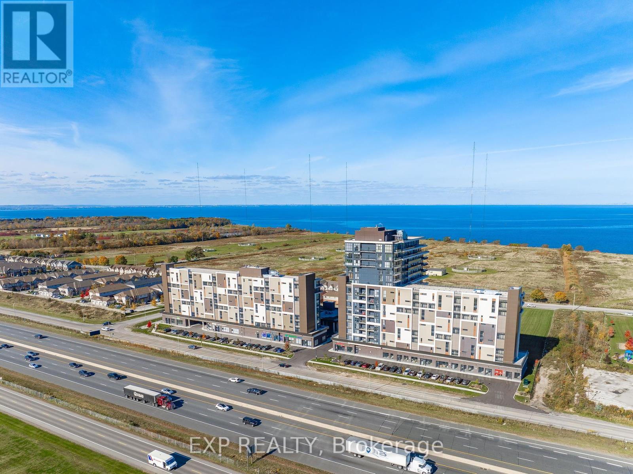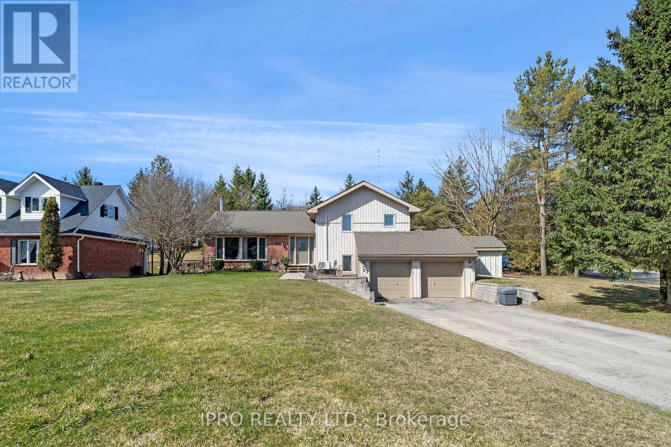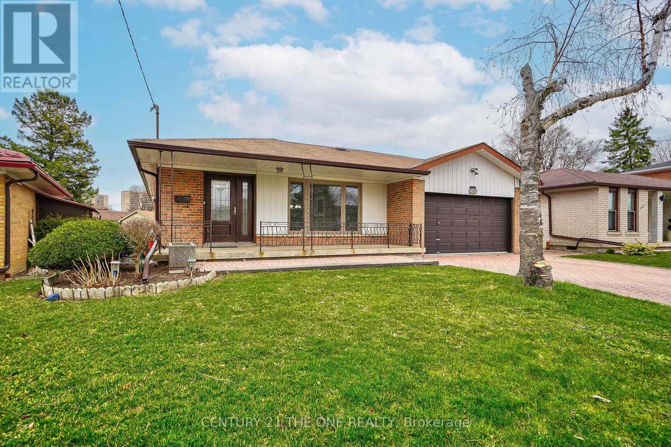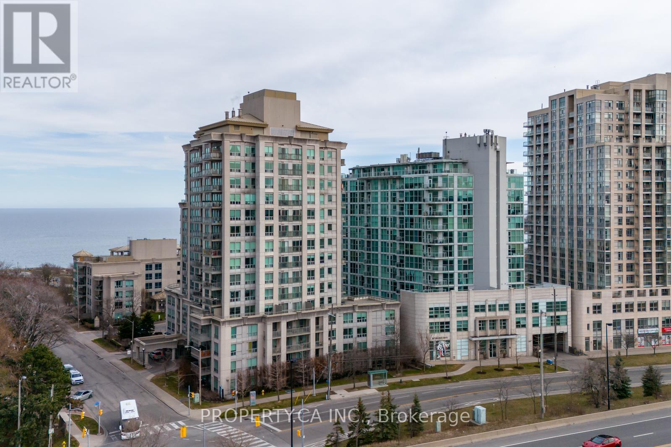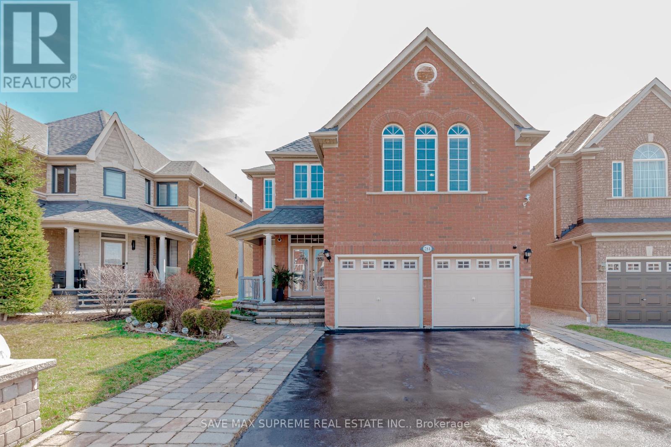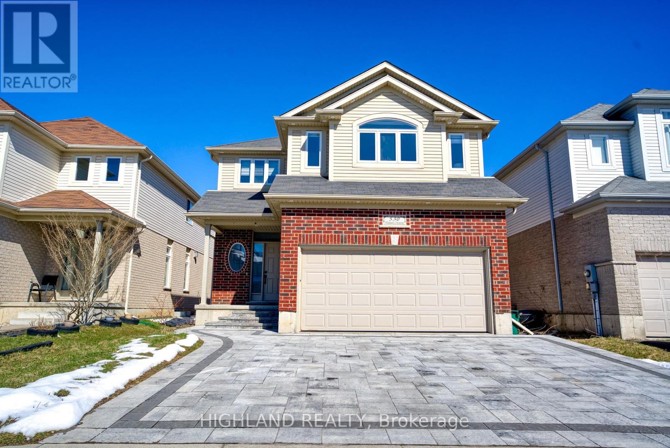15 John Street S
Bluewater, Ontario
Small town living, big city style! Currently under construction this 1,425 sq. ft. Rice Homes design is sure to please. With high quality fit and finishes this 2 bedroom, 2 bath home features: open living area with 9 & 10' ceilings, gas fireplace with Black shiplap finish, centre island in kitchen, White cabinets with white whistler quartz countertops and black hardware, ,3 appliances, main floor laundry with Laminate countertops(Calcutta Marble), master en-suite with walk in closet, pre-engineered hardwood floors Oak Morchello (grey), Ceramic tile in the laundry and both baths, front and rear covered porches, full unfinished basement with roughed in bath, Newport Grey stone banding with Gentek Storm vinyl siding for low maintenance. Concrete drive & walkway. Fully fenced in backyard. Call or email L.A. for long list of standard features and finishes. (id:50787)
Sutton Group - Select Realty Inc.
31 Thames Springs Crescent
Zorra, Ontario
2561 sq. Ft. 4 bedrooms & 3 bathrooms single family detached home on 60 X 121 Lot. Custom Triple wide stamped driveway with a 2.5 car garage with natural gas with 60 amp panel.8 car parking. 9 ft. ceiling with 8 ft. doors on main floor. Upgraded baseboard, trim, rounded corners. Upgraded with crown molding on the main & 2nd floor hallway. Spacious primary bedroom with ensuite & W/I Closet. Generously sized bedrooms & bathrooms. Hardwood floors and luxury tiles add a touch of elegance. The open concept Family room showcases a beautiful custom TV wall & Gas Fireplace. The custom-designed kitchen comes with quartz counters, double gas stove and a walk-in pantry. Main floor features a versatile office space that can easily be converted into a potential bedroom or dining area. The Laundry is equipped with a gas hookup. Huge deck with a 12 x 16 Ft Gazebo. Heated, insulated 14 x 20 shed with 60-amp panel. Lawn sprinkler system & fenced yard with 10 ft. & 5 ft. gate. Hurry Up! Won't last long. **** EXTRAS **** Huge Backyard with Large Deck, Gazebo, Heated Shed with 60 amp panel, Heated Garage with 60 amp panel, Gas Hook for BBQ on the deck, Lawn Sprinkler System at Front and Back. (id:50787)
Trimaxx Realty Ltd.
34180 Melena Beach Sideroad
Bluewater, Ontario
This stunning New Home is really something to behold! This builder has insured that all the details are PERFECT! And the property is located a 1 minute drive North of Bayfield, with Lake Huron just a minutes walk off of the front driveway! Detail, Detail, Detail prevail throughout the home! HUGE Kitchen with HUGE Island! Tons of cupboard space! Tons of counter space! Beautiful backsplash! Wine Fridge!! (Let's not forget that!). Spacious Dining area, wonderfully detailed Family Room featuring a trayed ceiling, gas fireplace with lime stone surround and mantle and built-ins each side of the fireplace with floating ash shelves and LED under cabinet lighting. Main floor Laundry Room is very generously sized, with it's own sink, and ample cupboard space as well. There is also garage access here. The second floor features a LARGE PRIMARY BEDROOM and a gorgeous ""uplit"" trayed ceiling and 2 oversized ""hers & hers"" Walk-In closets! The oversized 5 PC ensuite bathroom boasts: a walk-in shower with standard shower head, 4 body jets, and rain head; separate Water Closet; double vanity with centre make-up table; and a built-in 2 person water jet tub. Not to be outdone, the Second Bedroom has it's own 3 Piece ensuite (Shower) as well! The lower level is not finished but finished would easily add another 1134 sq. ft. in Living Space. There is a bathroom rough-in in the basement. Basement windows are egress windows, so adding an extra bedroom or bedrooms has been accounted for. The Garage is a 3+ garage with plenty of room for 2 cars, toys and for boat (currently housing a 22ft Sea Ray) with full size garage door exit to back yard! The backyard is nicely sized and there are partial Lake Views from the property! (id:50787)
Keller Williams Lifestyles Realty
63011 Dufferin Rd 3 Road
East Garafraxa, Ontario
A Stunning home with Over 4,000 sq ft of living space with high-end finishes. The potential for a work-from-home office or in-law suite, along with features like a large kitchen, inviting foyer, and separate studio apartment, make it an appealing option for buyers looking for a versatile living space. 5"" Hand Scraped Hickory Floor, 2-Sided Fireplace, W/I Pantry, Douglas Fir Post/Beams, Primary Bedroom with Deck, W/I Closet, & Fireplace, Centre Island In Kitchen. Extended Driveway. Studio Apt with Fireplace and Sep Entrance For Extra Rental Income. Possibility of adding Another 20 feet to Depth With City Application. The House has been thoughtfully designed for both comfort and entertainment. This is a home that you need to view in person to appreciate how incredible it is. **** EXTRAS **** Renovated bathrooms, built-in closets, large windows providing ample sunlight, and a professionally finished basement with a modern open concept layout. Garage Is Insulated W/ 2 Oversized 8'X9' Doors + Rear Rollup Door For Easy Access. (id:50787)
Century 21 Skylark Real Estate Ltd.
524 - 250 Lawrence Avenue W
Toronto, Ontario
Spacious and bright corner two-bedroom suite located at 250 Lawrence at Avenue Rd by Graywood Developments. Nestled against the Douglas Greenbelt and just steps away from Bedford Park, this residence offers proximity to Lawrence Subway, 401, Downsview Park, Yorkdale, York University, Havergal College. Boasting over 500 sqft of interior space and an additional 41 sqft balcony, this opulent suite showcases an open floor plan complemented by floor-to-ceiling windows. One Parking & Locker included. **** EXTRAS **** Integrated appliances, Fridge, Stove, Dishwasher, W/D, Microwave, Hood Fan. (id:50787)
Century 21 Atria Realty Inc.
116 Havenwood Trail
Frontenac Islands, Ontario
Escape to waterfront serenity with this extraordinary 3-bed, 2.5-bath Garafalo-built home, nestled on a picturesque 16-acre property featuring 308 feet of shoreline on the south shore of St. Lawrence River complete with a dock & lift. Built in 1987, this home offers luxurious features including Gaylord maple flooring, a renovated primary ensuite with heated floors, curbless shower & custom cabinetry, & a spacious walk-in closet. Enjoy year-round relaxation in the 300 sqft 3-season sunroom or unwind outdoors on the large deck with glass railings, patio, & hot tub, all while taking in breathtaking water views. The fully finished walkout lower level adds versatility, while practical amenities such as a cold cellar, & good-sized workshop enhance convenience. Recent updates include a new furnace, air conditioner, & roof. With an attached 2 car garage, as well as a large (38x26) detached garage, & vegetable garden, this property offers the ultimate blend of luxury, comfort, & natural beauty. **** EXTRAS **** Don't miss your chance to experience waterfront living at its finest! (id:50787)
Royal LePage Proalliance Realty
707 - 550 North Service Road
Grimsby, Ontario
A wonderful opportunity whether you're downsizing or purchasing your first home! This bright & airy condo offers 2 PARKING spaces & 1 Locker, 2 FULL Bathrooms and 2 generous size bedrooms-one with a Double Closet and the other with a Walk-In Closet. Floor-to-Ceiling windows in both bedrooms & the living area, allow you to enjoy the picturesque view from anywhere inside, or on the huge 155 sq ft balcony! Heating, Cooling and Water are all included in fees! Building amenities include landscaped rooftop, modern party room, games room and a boardroom, gym & yoga studio. Plenty of bicycle parking. Great location for commuters with easy QEW highway access & close to Costco Gas! Walking distance to the beach, trails, boutiques & dining. (id:50787)
Exp Realty
37 Main Street
Amaranth, Ontario
**OPEN HOUSE-SUN MAY 26th 1:00-3:00pm** Welcome to 37 Main St in the wonderful hamlet of Waldemar located 10 minutes west of Orangeville. Lovingly maintained by its current owners for the past 20 years, this home is ready for a new family to make memories in it. Located on a large lot with parking for 8 cars in the driveway and 2 in the garage. This 4 level sidesplit has plenty of room for the large, growing or extended family with 5 Bedrooms (3 on the upper level, 1 on the first lower level and 1 on the second lower level). Spacious main bath has heated flooring, soaker tub and large vanity with linen tower. Open Concept Living, Dining and Renovated Kitchen are perfect for family gatherings with walk out the decking and spacious back yard. Warm and inviting family room is a great spot to grab the popcorn and watch a movie in. This level also features entrance to the garage, 4th bedroom currently being used as an office and separate shower and 2 piece powder room. Lower Recreation Room with gas fireplace would make an awesome games room or second living area. Garage/Workshop is fully insulated and heated with separate panel. Home is heated by Forced Air Gas, Split Unit and Gas Fireplace in Basement. Don't wait to view this one...you won't be disappointed! (id:50787)
Ipro Realty Ltd.
309 Driftwood Avenue
Toronto, Ontario
This is a spacious bungalow with two fully renovated bathrooms and two fully equipped kitchens, situated on a large lot spanning 6,297 square feet. It boasts beautiful landscaping. The kitchen is bright and spacious, with ample storage cabinets and ceramic flooring, leading into an oversized open-concept living and dining area. The basement is fully finished and can be utilized as a separate suite or apartment, offering tremendous rental potential for supplemental income or accommodating multiple families. The basement family room features a brick gas fireplace. Pride of ownership is evident both indoors and outdoors, with a fully covered front porch. There's a double garage providing parking space for four vehicles. Ideally located, it backs onto Driftwood Park and is adjacent to Driftwood Public School, St. Charles Garnier Catholic School, York University, shops, restaurants, and Black Creek Pioneer Village. Transportation is convenient with access to buses, subways, the Finch LRT, and the Metro Link, providing easy routes to Highways 400, 401, and 407. **** EXTRAS **** Window is life time warranty (id:50787)
Century 21 The One Realty
Ph304 - 88 Palace Pier Court
Toronto, Ontario
MUST SEE! Immaculate 1200 square foot unit just steps away from the lake. Freshly painted with 2 large bedrooms and balcony with unobstructed water views. There is no wasted space in this beautiful unit featuring granite countertops, S/S appliances, and custom stone fireplace. 2 Parking and 2 Lockers included. (id:50787)
Property.ca Inc.
784 Sombrero Way
Mississauga, Ontario
Welcome to the Beautiful Detached 4+2 Bedroom House. As you step through the Double Door Entry, you are greeted by a Grand Open Space that effortlessly connects the Office, Separate Living, Dining, Family and Kitchen/Breakfast Area. The Spacious Kitchen features Upgraded Granite Countertop and a Large Island, seamlessly connecting to the Breakfast Area & Family Room. The Main Floor boasts 9-ft Ceiling, enhancing the sense of Space and Luxury. Convenient Main Floor Laundry & Upgraded Washrooms - adding to the home's functionality and appeal. For additional relaxation and entertainment, Second Family Room/Media Room in Between Main & Second Floor. Spacious Master Bedroom with en-suite Washroom and Walk-In Closet. 2nd Master bedroom with en suite Washroom and Walk-In Closet.2 Other Good Size Rooms. Separate Side Entrance for Finished Basement with 2 Bedrooms, Separate laundry and Second Basement for Personal Use. Hardwood and Pot Lights all over the Main Floor. Close To Hwy 401& 407, St Marcellinius Sec School, Mississauga Sec School, Heartland Centre, Grocery stores, Transit, Banks and many more! **** EXTRAS **** S/S Fridge, S/S Stove, S/S B/I Dishwasher, Washer & Dryer, CAC, All Elf, Existing Window Coverings, Stove ,Fridge and washer and dryer in basement Garage Door Opener (id:50787)
Save Max Supreme Real Estate Inc.
530 Wasaga Crescent
Waterloo, Ontario
Newly renovated & Luxury 4 Bedrooms & 5 Washrooms detached house located at family-oriented neighborhood of Waterloo. Walking distance to Laurel Creek Conservation Area. This Beautiful House features a double car garage, pavers on driveway, an open-concepted interior design on the main floor with a 9-foot ceiling and hardwood floors on both main and 2nd floor. Quartz countertop & quartz full backsplash in the kitchen with a large peninsula island. Bright family room and dining room with a direct access to a large wooden deck at back yard. Spacious Two Mater bedrooms on second floor with one 4 piece ensuite and one 3 piece ensuite. Other two bedrooms features a large closet and a large window. A potential separated entrance from the inside of the garage to the basement. A professionally renovated & spacious basement will entertain your family with any occasions. Closes to University of Waterloo, St. Jacob's Market, shopping plaza, HWY 85, library, Conservation Park, Etc. **** EXTRAS **** enhanced driveway, total 5 parking spot (2 garage plus plus 3 driveway) (id:50787)
Highland Realty

