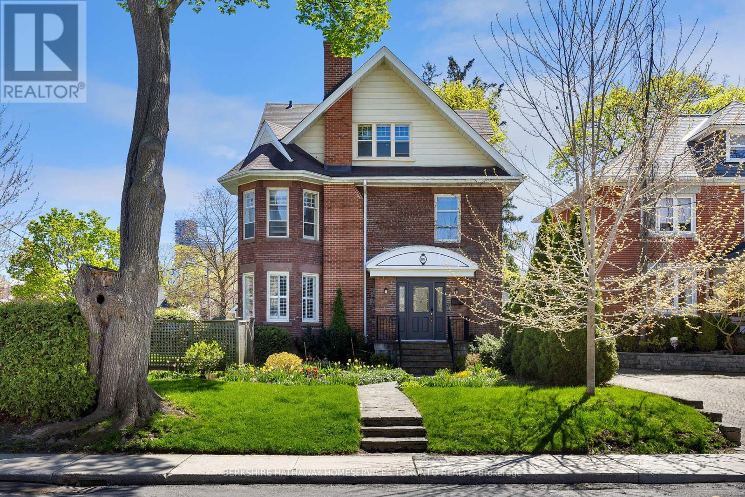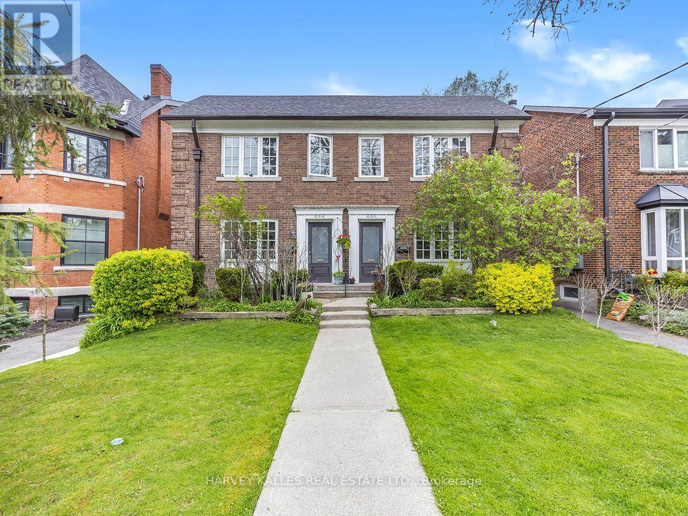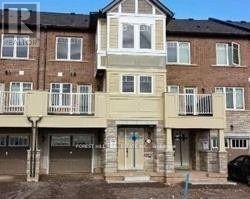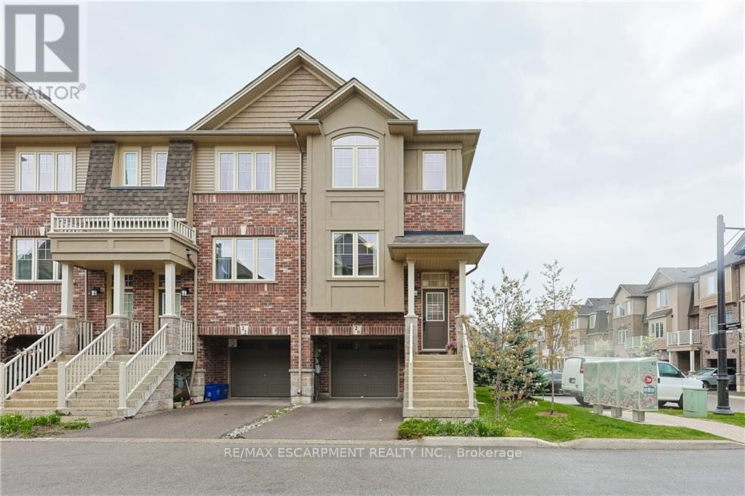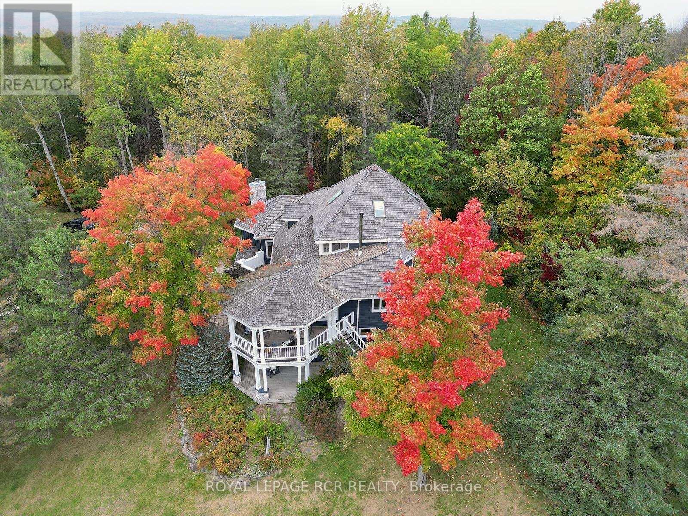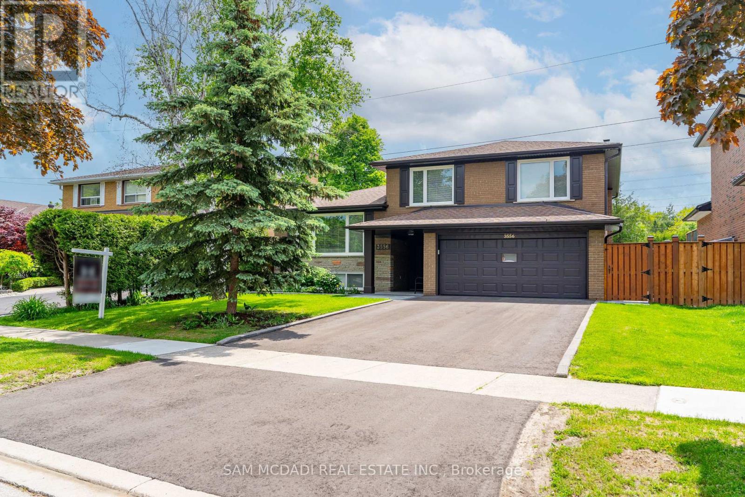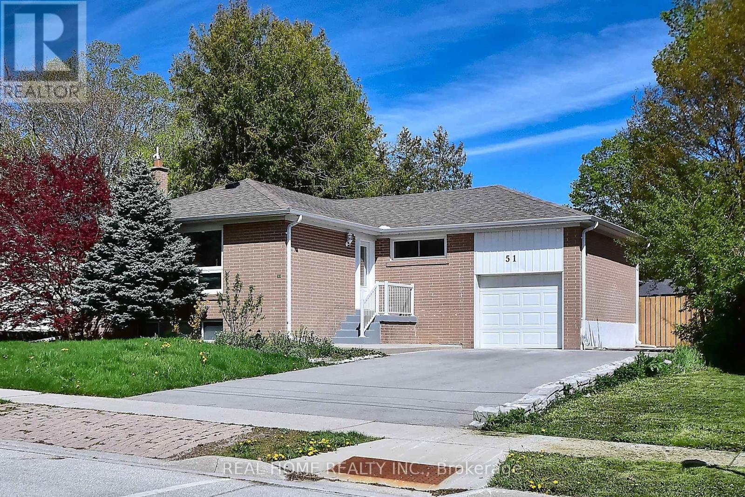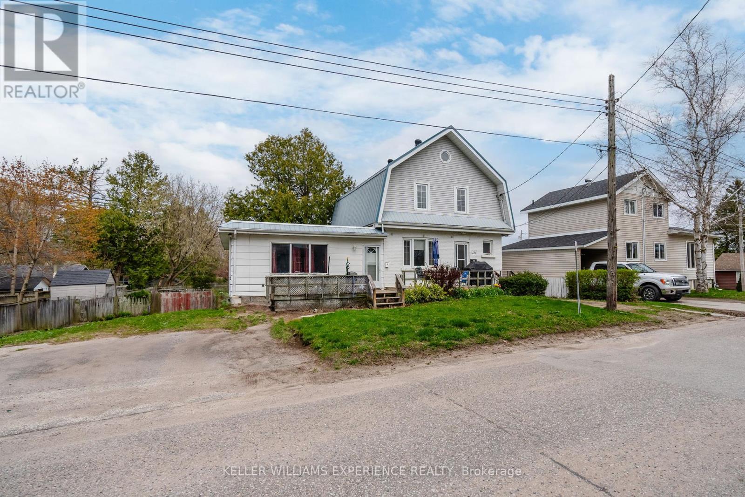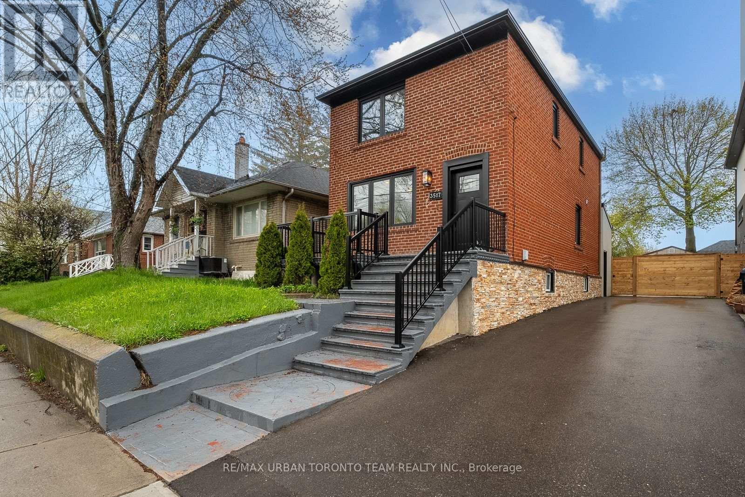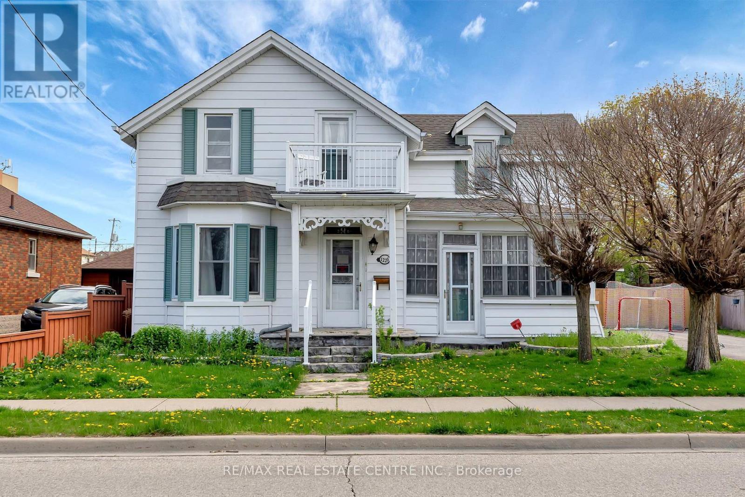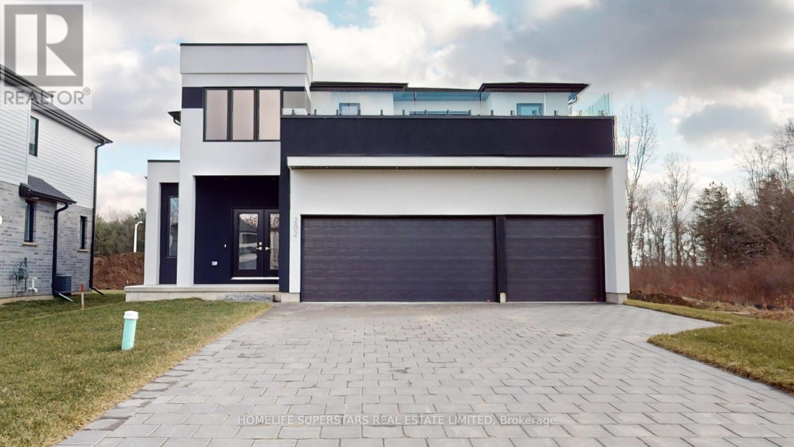99 Alexandra Boulevard
Toronto, Ontario
Nestled in the coveted Lytton Park neighbourhood on one of the most desirable streets, this grand three storey home is brimming with possibilities. Situated on a bright sun filled corner lot, with beautiful gardens and a tree lined street. The main floor has a wonderful flow, welcoming you with an oversized front foyer. The spacious and sunny living room seamlessly transitions into the dining room and outside entertaining space. The kitchen offers copious amount of storage and space, easy to cook for a crowd or a quiet night in. The breakfast nook is the perfect spot for family meals and homework. Retreat upstairs to a cozy family room den, complete with a fireplace and 3 generous sized bedrooms. The 3rd floor features a large primary bedroom with ensuite and walk in closets. A second bedroom is perfect for a nursery or additional closest space. A private side entrance to the basement with a washroom and kitchen rough ins, allows for an income property, nanny or in-law suite.Endless potential to renovate and create your dream home in one of Torontos best neighbourhoods. Close to Yonge street, transit, parks and tops schools. **** EXTRAS **** All appliances and electrical light fixtures (id:50787)
Berkshire Hathaway Homeservices Toronto Realty
444 Merton Street
Toronto, Ontario
LEASIDE/DAVISVILLE VILLAGE Fourplex! Fully gutted and renovated in 2010! Vacant possession - set your own rents or move a multi generational family in. two driveways - four car parking, plus backyard with tree house! New drywall (fire rated) New hardwood floors, new electrical, new plumbing, new bathrooms with heated floors, stacked washer/dryer in each unit (except main & 2ndfloor 444), shared laundry in basement, Central Ac (wall mounted) Soundproofing throughout, crown molding, Stainless Steel appliances, vaulted ceilings on 2nd floor units, new windows, new kitchens with marble counters (3 granite, 1 Caesar Stone) , five hydro meters. 200 amps. All information from Seller, Buyer to verify. Easy to rent, basement potential, for two units (Buyer to verify legal use). Each unit has a stove, fridge, microwave, dishwasher. Close to schools and transit, parks, shops, and quick access to downtown. Furnace (boiler 2006), Hot water tanks (2 x 60 gallon 2010). (id:50787)
Harvey Kalles Real Estate Ltd.
313 Ellen Davidson Drive
Oakville, Ontario
This exquisite freehold The Monarq by Mattamy, offers the perfect layout Stunning Spacious 100% Freehold Townhome 2 Bedrooms, 3 Bathrooms,In the Highly Prestigious Neighbourhood Of Oakville. Functional Layout, Laundry area and Access To Garage,Second Floor a Living/Dining Room With Hardwood Floor, An Open Breakfast Area And Kitchen With Stainless Steel Appliances, Walk/Out To the Terrace, The Third Level Offers A Master Bedroom Featuring With A Walk-In Closet And A Full Ensuite Bath, a second Bedroom and a Full Bathroom, Conveniently Located Close To Best Ranked Schools And Easy Access To Public Transport, Parks, Sports Complex, Shopping, Restaurants, Hwys & Oakville Hospital Just Move In & Enjoy **** EXTRAS **** All Existing Appl's - S/S Fridge, S/S Stove, S/S Hood, S/S Dishwasher, Washer, Dryer, Remotes(2), Cvac And Equipment, All Light Fixtures. (id:50787)
Forest Hill Real Estate Inc.
20 Barley Lane
Hamilton, Ontario
This turn-key, nearly-new END unit townhome in sought-after Ancaster Meadowlands neighbourhood is the perfect starter home. Open concept main floor boasts large family room with plenty of windows letting in an abundance of natural light. Chic and modern kitchen with upgraded cabinets, quartz counters & high-end stainless steel appliances, a convenient powder room and front closet offers lots of storage. The upper level comprises a bright and generously sized master bedroom complete with walk-in closet and ensuite together with two more bedrooms and a full bath. Fully finished basement completes the home and makes for an ideal teen-retreat, kids play room or home office. This level also includes laundry area and garage access. POTL Fee $86 for road fee. (id:50787)
RE/MAX Escarpment Realty Inc.
627315 15th Sideroad
Mulmur, Ontario
Nestled high in the hills and up a gently winding drive to take advantage of the views, you will find this distinctive and serene retreat. Thoughtfully updated kitchen with centre island and private vistas opens to a great room flooded with light and anchored by a stately fireplace. A perfect place to retreat to the huge wrap-around porch to read your book while taking in the rustling trees or to host friends and family in the warm and inviting family room/library and dining area with harvest table. Unique and appealing floorplan with lower level office/guest suite, gleaming bathrooms and third story loft space all add to its charm. This classic home does not disappoint. Tastefully landscaped within a naturalized environment; flagstone entry and walkways wind through perennial gardens and the elevated wrap-around porch has many walkouts from the main level adding a seamless indoor/outdoor experience. **** EXTRAS **** Groomed walking trails meander to the stream as well as taking in the views from a beautiful lookout seat. Located within 1 hour of Pearson Airport and easy access to Mansfield, Devil's Glen, Mad River Golf and the quaint town of Creemore. (id:50787)
Royal LePage Rcr Realty
3556 Silverplains Drive
Mississauga, Ontario
Welcome to this thoughtfully remodelled detached home in a prime Mississauga location that borders Etobicoke. The breathtaking interior offers the perfect blend of modernity and practicality with an open concept floor plan boasting an overpour of natural light and LED pot lights. Expect a 5-star culinary experience in your bespoke dual tone kitchen meticulously designed with a large centre island, caesarstone countertops/backsplash, and ample storage space encircling this space. Lush engineered hardwood floors seamlessly blend with porcelain tiles throughout. Anchoring the lovely living room is an electric fireplace with stone surround that is flanked with built-in floating shelves. 2 primary bedrooms located above with built-in closets and 3pc ensuites featuring heated floors. 2 more bedrooms across the hall that share a 4pc bath with heated floors as well for a total of 4 bedrooms. This charming home also boasts: an oversize family room with a wood burning fireplace and a walkout to the backyard, a basement apartment or in-law suite with electric heated floors, a secondary kitchen, a seating area with fireplace, a 3pc bathroom, and a spacious bedroom. The landscaped backyard with stone interlocking and oversize deck presents itself as the perfect setting for hosting summer bbq's with loved ones. **** EXTRAS **** Don't delay on this exceptional opportunity with close proximity to the following: Etobicoke Creek, Markland Wood golf club, Rockwood mall, Glenforest Secondary School, Forest Glen Public School, and a quick commute to downtown Toronto. (id:50787)
Sam Mcdadi Real Estate Inc.
51 Gladman Avenue
Newmarket, Ontario
Welcome to this meticulously renovated/upgraded detached house in central Newmarket! upon entering a welcoming open hallway leads you to the gorgeous custom built new family size kitchen with stainless steels appliances and beautiful centre island, the combined living and dining room with picture window and pot lights is another master piece of this property which provide peace and comfort, New Engineering hardwood flooring and pot lights throughout the main floor, modern glass railing direct you to the stairs towards fantastic bright upgraded 2 bedrooms one washroom finished basement with separate entrance from garage ideal for in-law's, from kitchen you have access door to the side porch which direct you to the breathtaking spacious private backyard where you would have a relaxing time, as well as to enjoy with friends and family, along with all amazing features of this lovely house you will take advantage of the house upgraded sewer line done in 2021 and newer roof shingles as well as driveway done in 2022. This ready to move property has everything you need to live in. **** EXTRAS **** Stainless Steel: double door fridge, glasstop stove, fan hood, B/I dishwasher, washer & Dryer, tankless water heater also; fridge, stove, B/I Dishwasher in the basement. all electrical light fixtures, HVAC, grarge door opener and remotes. (id:50787)
Real Home Realty Inc.
104 - 7 Dale Avenue
Toronto, Ontario
Welcome home to 7 Dale. Set amidst 3 private acres of beautifully landscaped gardens on the newly revitalized Rosedale Valley, this exclusive 26 suite development is an architecturally significant jewel that pays homage to its stately Rosedale neighbours and sculptural ancient specimens alike. This wide split bedroom apartment is directly accessible by elevator from its underground parking. Step into the gracious foyer and gallery space with generous art walls to display your favourite pieces. Continue into the airy great room with its massive expanses of south curtain wall glazing, framing the natural landscape of a lushly planted private terrace. Whilst the primary suite and guest bedroom are at opposite ends of the apartment ensuring retreat into complete privacy, the luxurious DaDa/Molteni kitchen fitted with a full suite of Gaggenau appliances and anchored by a substantial central island, encourages lively gatherings with friends and family. In the mornings, wake up to your tranquil sun drenched garden, and in the evenings, entertain or unwind against a backdrop of twinkling city lights. Complete with round the clock uniformed concierge services and a comprehensive array of lifestyle amenities, this perfect pied-a-terre is a rare idyllic respite, hidden right in the heart of the city. **** EXTRAS **** Dbl herringbone oiled oak floors, Molteni & C millwork, gas F/P stone mantle, 10 ft ceilings w/ illuminated cove, DaDa kitchen, leathered Billiemi marble ctrs, 9-pc integrated Gaggenau appl package, Crestron & Sonos systems, smart wiring. (id:50787)
Hazelton Real Estate Inc.
746 Bay Street
Midland, Ontario
Don't miss out on this fantastic opportunity! This centrally located two-story home boasts three bedrooms with a bonus: a legal two-bedroom apartment, offering potential rental income. Conveniently situated in Midland, it's close to schools, shopping malls, and downtown amenities. The main residence features updated wiring, a modern kitchen, and spacious living and dining areas. The two-bedroom unit commands $1,365.80 in rent, while the three-bedroom unit earns $1,543.08, both on month-to-month leases. Whether you're looking for a solid investment or considering owner occupancy, this property is worth exploring. Schedule a viewing before it's too late! (id:50787)
Keller Williams Experience Realty
3517 St Clair Avenue E
Toronto, Ontario
Welcome to 3517 St. Clair Ave East. Newly renovated home with completely separated basement apartment with separate kitchen and separate laundry. Main Floor Has Large living dining area. Hardwood floor and potlights throughout mainfloor. Large kitchen with double sink, quartz countertops, ample storage space, stainless steel appliances with large pantry. 2 Piece Powder On Mainfloor with separate laundry. Master Bedroom Has Hardwood Floors, Closet, South View. Second Floor, Hardwood throughout, 3 Spacious bedrooms, Linen Closet, Bright Functional Layout, Windows In Every Direction. Basement has Sep Entrance, Own Laundry, Brand New 4 pce Bath, Laminate Flooring Throughout, Potlights Throughout, 5 Above Grade Windows, Pantry Area, 2 Spacious Beds, Upgraded Kitchen W/ Stain Steel appliances, Quarts Counter, Custom Backsplash.Exterior has Large Backyard, New Deck, New Fence, Garden Shed. 4 Car Parking, Large Front Porch and large back deck. **** EXTRAS **** 2 friges, 2 stoves, 2 dishwashers, 2 washers, 2 dryers, electrical fixtures, window coverings (id:50787)
RE/MAX Urban Toronto Team Realty Inc.
1225 Queenston Road
Cambridge, Ontario
Welcome to 1225 Queenston Road in Preston! Spacious family eat-in kitchen with a private den that can be used as a bedroom or office, and a dining area with built-in cabinets. A side entrance leads to a large mudroom, perfect for organizing shoes and coats. Enjoy the inviting warmth of the front sunroom, ideal for summer relaxation or as a creative workshop. The living room features elegant hardwood flooring, providing ample space for a cozy sitting area, enhanced by original woodworking and high baseboards. Upstairs, discover four generously sized bedrooms and a three-piece bathroom. Unwind on the balcony terrace, a delightful spot for your morning coffee. Outside, the property boasts an expansive lot with a fully fenced backyard. A gazebo, equipped with hydro and fully screened, creates an ideal setting for comfortable summer evening gatherings. Additional highlights include parking for six cars and a charming slate front porch. Conveniently situated near shopping, parks, schools, and the 401 for commuters, this exceptional family home offers both comfort and convenience. (id:50787)
RE/MAX Real Estate Centre Inc.
Lot 17 - 202 Merritt Court N
North Middlesex, Ontario
To Be Built, The taxes have not been assessed. Detached 2 stories, Estate 2448 sq. ft. home with 3 car garage In Merritt Estates In Downtown Parkhill, Middlesex. Excellent location, Only 20 minutes drive to Downtown London, Western University, Fanshaw College, and 10 minutes to Grand Bend Beach. Close to Schools, Banks, Shopping, and Much More. 30 minutes to Sarnia. Walk-Out Terrace With Glass Railing, 9 Ft Ceiling On The Main Floor, Separate Entrance To the Basement With Large Windows.36"" Kitchen Uppers, Hardwood Floor On the Main Floor, Oak Staircase, Hardwood Floor On the Second Floor Hall Way. Quartz Countertops In the Kitchen and Bathrooms. Finished Paver Stone Drive Way, Finished garage with garage door openers, Electric Fireplace, and much more DIRECTIONS FROM TORONTO: TAKE 401 WEST, KEEP RIGHT EXIT HWYST/HWY 8 WEST, FOLLOW HWY 7 TO CENTRE RD/ COUNTY RD 81, TURN LEFT ONTO ELGINFIELD RD, TURN RIGHT ONTO MAIN ST, TURN RIGHT ONTO HASTING ST. LEFT ONTO EAGLE ST. **** EXTRAS **** Terrace With Glass Railing, .36\" Kitchen Uppers, Hardwood Floor On the Main Floor, Oak Staircase, Quartz Countertops In the Kitchen Bathrooms. Paver Stone Drive Way, garage door openers, Electric Fireplace. Premium lot. (id:50787)
Homelife Superstars Real Estate Limited

