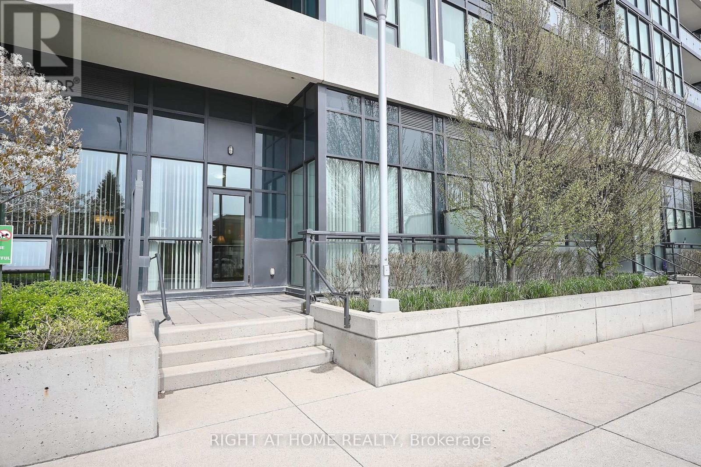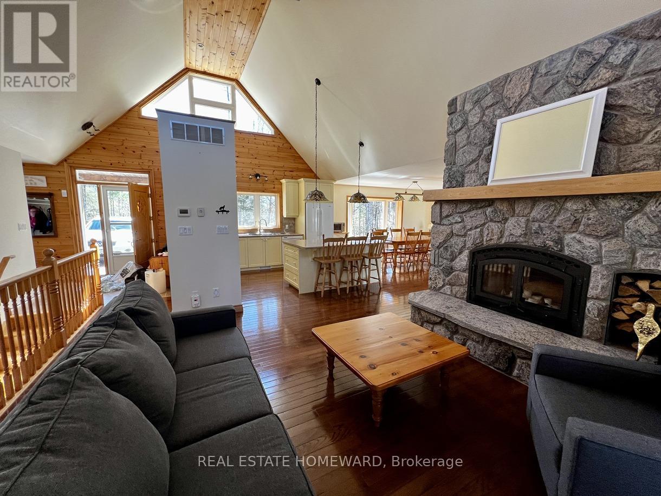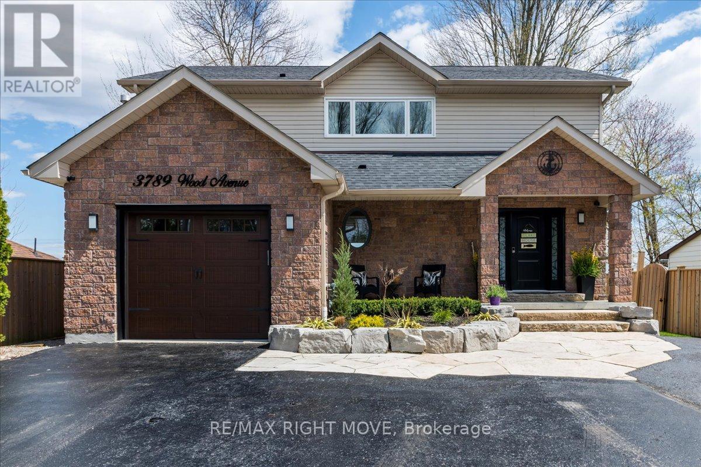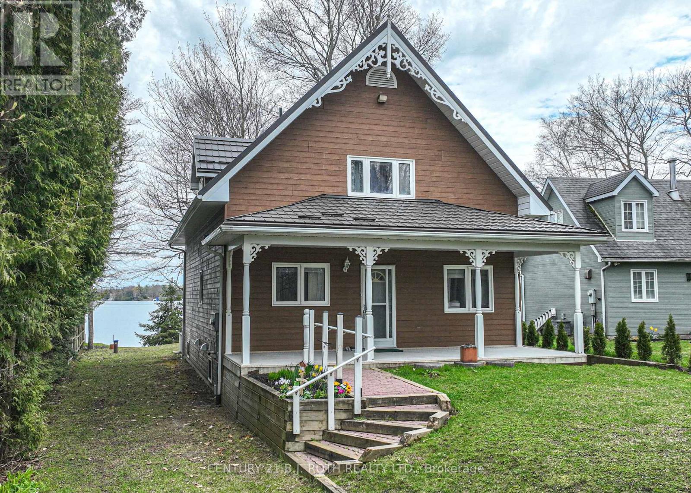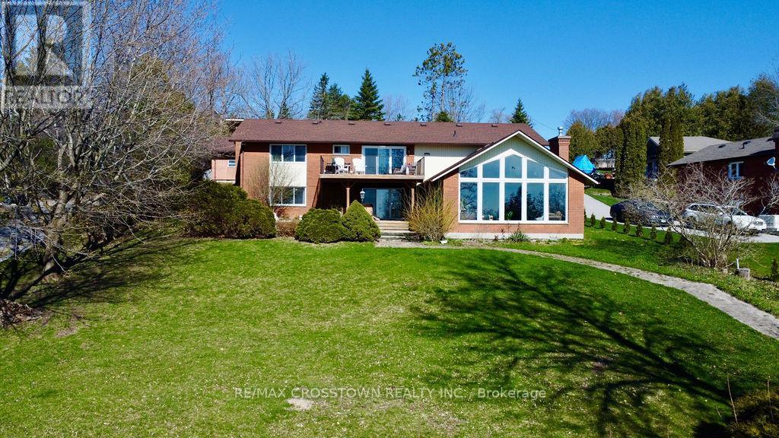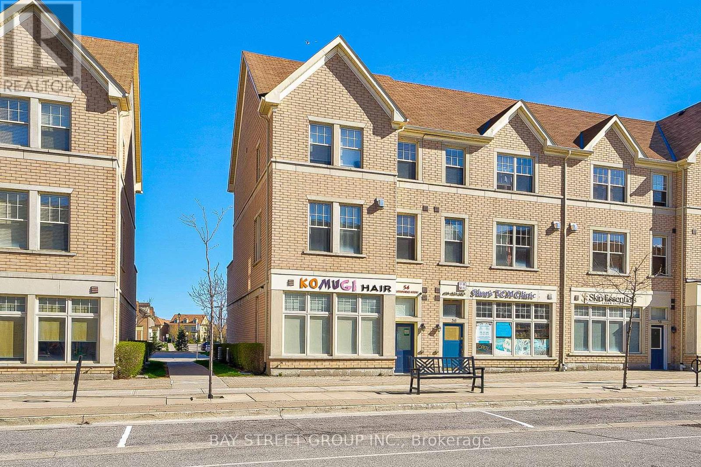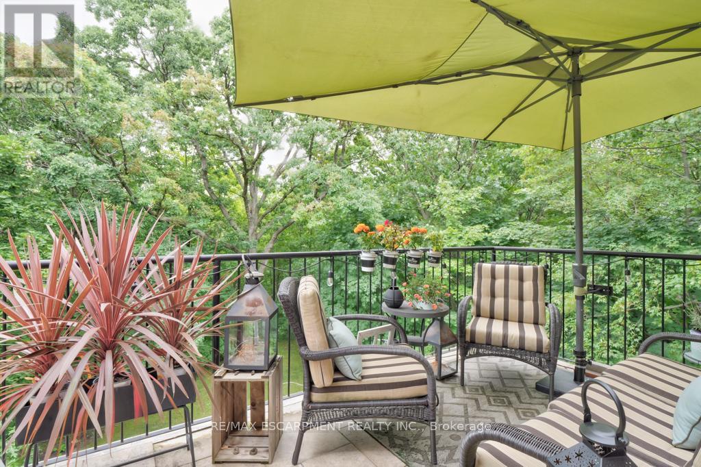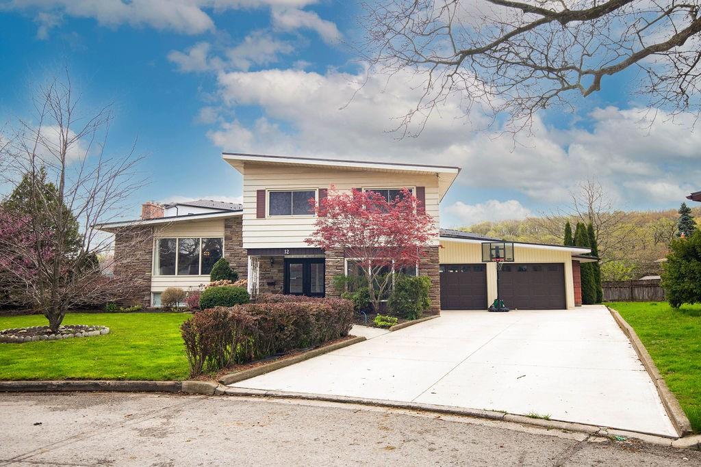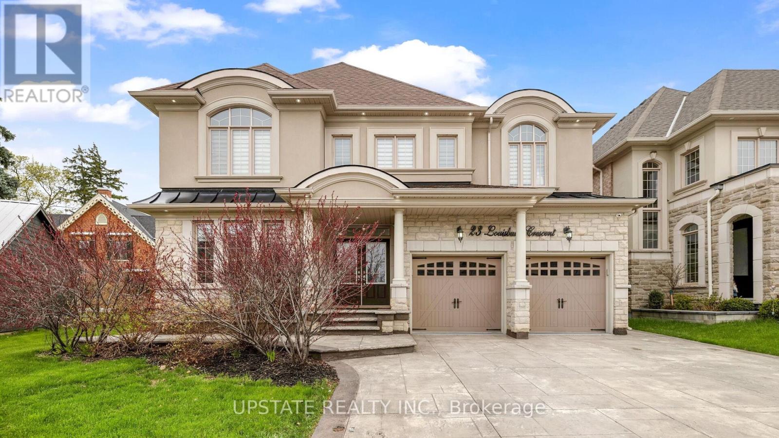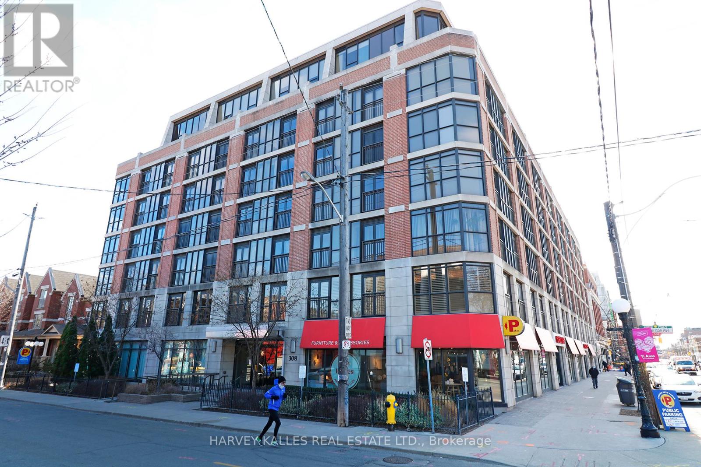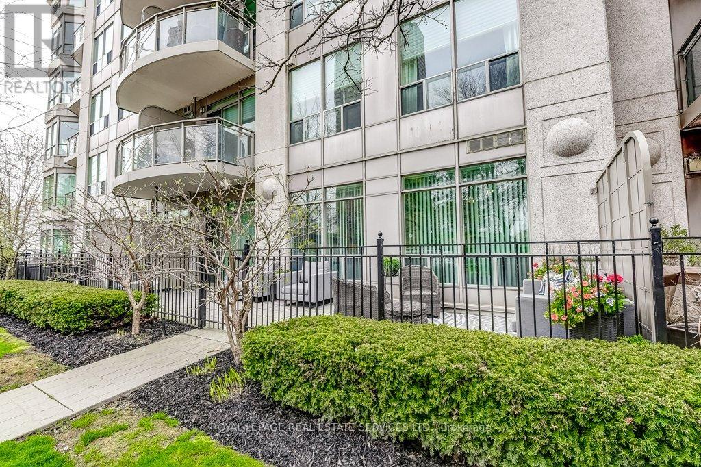109 - 3975 Grand Park Drive
Mississauga, Ontario
Are You Dreaming of Moving To The Prestigious PINNACLE GRAND PARK2? Look No Further, Here' A Very Rare Opportunity To Own This Impressive Ground Floor Unit With 2 PARKING SPOTS AND 2 LOCKERS! This Unit Offers 2 Large Bedrooms Both With Walk-In Closets, Primary Bedroom Has Its Own 4 Piece Ensuite Bathroom, 2nd Bathroom (4 Piece), Plus A Den. Open Concept Kitchen With A Huge Walk-In Pantry, Freshly Painted. This Unit Has One Of The Most Versatile Floor Plan. All About Style and Luxury Living at Its Best! 1,036 Sqft of Living Space + 142 Sqft Terrace. Walk Right In From Your Private Entrance Onto Your Spacious Terrace. No Need To Wait For An Elevator. Enjoy Lots Of Natural Sunlight With Large Windows Floor To Ceiling. Exceptional Location Close to the 403, Walking Distance to T&T, Shoppers Pharmacy, Winners, Restaurants, Shopping, Public Transit And More. **** EXTRAS **** EV Charging Stations for Residents, Saltwater Pool, Whirlpool, 24hrs Gym, Games, Theatre Room, Guest Suites, Party & Private Dining Room For All Your Entertainment Needs, Enjoy the Outdoor Terrace & BBQ, Lounge In The Sun, Meet With Friends (id:50787)
Right At Home Realty
1071 #8 Trout Lake Road
Lake Of Bays, Ontario
Exceptional fully furnished turn-key 5-bedroom, 3-washroom, 4-season home or cottage on approx. 2 acres with 400 feet of prime, pristine waterfront. Very private and peaceful. Bright and sunny with light streaming in from all sides. Quality construction throughout. Perfect for entertaining with open concept main floor living, dining, and chef's kitchen including built-in appliances, walk-in pantry, cathedral ceilings & floor-to-ceiling wood fireplace. Spacious Muskoka room is framed by private decks on each side. Individual walkouts to the decks from primary suite and 2nd bedroom. The lower level features 3 extra bedrooms plus a spacious family room with propane fireplace and walkout. Hardwood floors throughout. Beautiful wood carved front door. Level waterfront boasts a private, open area near lake complete with firepit, playground and dock. Water walk-in for little ones & deep water off the dock. Easy access from cottage to lake via pathway at left with no stairs & second pathway from bunkie at right with 12-step stairs. Attached oversize double-garage with additional storage and workbench. Main floor laundry, central vac, tons of storage, upgraded insulation, 4-season bunkie, woodshed, ICF foundation, drill well, A/C, auto generator. School bus pick-up. Very quiet lake. Sellers indicate mostly small fishing boats & only a couple of pontoon boats. Tons of trails, cross-country skying. This property is a must see. Call today for more info and to book your private viewing before its too late. **** EXTRAS **** Cathedral ceiling, central vac, main flr laundry, tons of storage, in-law capability, built-in appliances, upgraded insulation, water heater owned, workbench, woodshed, playground, firepit, dock, heated waterline, 4-season bunkie, propane (id:50787)
Real Estate Homeward
3789 Wood Avenue
Severn, Ontario
Luxury waterfront living awaits in this 4 bedroom, 4 bathroom, 2-storey on Lake Couchiching! Nestled in the sought-after neighbourhood of Westshore in Severn, this meticulously renovated home boasts 50 feet of coveted waterfront on Lake Couchiching's western shores. With ample natural light flooding the open-concept living areas, every detail shines, from the newly appointed kitchen with top-of-the-line appliances and peninsula bar to the serene primary bedroom featuring a luxurious 4-piece ensuite and upper level laundry. Enjoy panoramic lake views from every bedroom, and entertain in style in the spacious rec room on the lower level, complete with a cozy, electric fireplace. Step outside to the expansive backyard oasis, featuring a 35 x 16 ft large composite deck and 40 ft private dock perfect for entertaining guests or simply soaking in the breathtaking views. This spectacular property is located along the Trent Severn Waterway and has deep water that can easily accomodate a 34 ft cruiser. With easy access to Hwy 11, and only minutes to Orillia & Washago, this is more than a home, it's a lifestyle of unparalleled beauty and convenience. Welcome to your lakeside paradise! (id:50787)
RE/MAX Right Move
471 Victoria Crescent
Orillia, Ontario
Waterfront Paradise Awaits! Discover serenity in this charming WF home available for the first time. Situated on a peaceful, dead end street within an esteemed waterfront enclave, this home promises a lifestyle of relaxation. Approx, 56' of WF x 263 deep, this treed lot offers ample space for outdoor enjoyment & family gatherings. Unwind on the covered front porch or the rear deck offering stunning vista of the water. Well built home with efficient ICF foundation offering enduring quality & efficiency. The thoughtful design features a convenient main floor Laundry, Bedroom, spacious 4pc. Bath w/rejuvenating soaker jet tub, & an open concept layout seamlessly connecting the Kitchen, Dining & Living areas w/walkout to WF! Gleaming hardwood floors are showcased on both levels & have been meticulously maintained to perfection! Upstairs, discover a sprawling Bedroom that could easily be converted into two, complete with sizable walk-in closet. 3pc. Bathroom w/Shower. Retreat to the expansive Master Suite featuring a walk in closet & walkout to private, elevated deck, offering breathtaking view of Lake Simcoe. Forced Air Gas Furnace, HRV system, UV Filter & Water Softener. Over 1700 sq.ft. of living space plus a full, high & dry, ready to finish basement, this property is ideal as a primary residence or a vacation retreat. Experience the tranquility of country living, within the city limits and with the convenience of city amenities close-by. (id:50787)
Century 21 B.j. Roth Realty Ltd.
1831 Woods Bay Road
Severn, Ontario
Embrace spacious luxury in this waterfront sanctuary spanning over 3200 sq. ft. on 1.1 acres with 95 ft. of sandy shoreline. Enjoy year-round beauty enhanced by new windows offering breathtaking views from multiple walkouts. The main floor boasts open living areas, a deck accessible from the living room, and a kitchen equipped with granite countertops and high-end appliances - Dacor 6 burner gas stove with pot filler, oven, microwave, Liebherr Dual fridges. Both the master and 2nd bedroom feature en suites, while the lower level impresses with cathedral ceilings, a custom fireplace, and two walkouts to a patio. Complete with a games room, wet bar, exercise area, and vinyl plank flooring, this carpet free home also includes a gas fired boiler system, radiant heat in bathrooms, and two garages - a 2-car garage near the house and a spacious, insulated with hydro 3-car garage by the road, perfect for a workshop or office setup. Experience the perfect blend of comfort and elegance in this meticulously maintained waterfront gem! (id:50787)
RE/MAX Crosstown Realty Inc.
54 Cathedral High Street
Markham, Ontario
Perfect Time To Stay Home And Work From Home. This Approximately 2359 Sqft Luxury End Unit Residential + Commercial Dual Usage Townhouse Is In A High Demand Location. Close To Schools, Church, Park, Plaza & Bus. 10Ft Ceilings In 715Sqft Of Commercial Space With 2 Rooms + Full Washroom With Its Own Separate Street Entrance. Spacious Open Concept Layout, 3 Bdrms, 9 Ft Ceilings On 2nd Level, Numerous Upgrades, Huge Windows, Huge Terrace Off Kitchen Shows 10++ **** EXTRAS **** St/St Fridge, Stove, Dishwasher. Washer, Dryer, 2 Air Conditioners, 2 Furnaces, 2 Electrical Panels, Huge Terrace, Separate Entrance To Both Units, Numerous Pot Lights, Low Maintenance Fees, All Window Coverings, All Light Fixtures. (id:50787)
Bay Street Group Inc.
306 - 390 Upper Middle Road E
Oakville, Ontario
Welcome to North Morrison House, an exclusive opportunity in a serene enclave. Surrounded by a lush, deep wooded ravine, this 3 story low-rise condo offers 15 executive suites in the entire building, ensuring a sense of privacy. This corner penthouse suite, named the ""Hastings,"" spans 1900 sq ft and is a tastefully designed space; for those seeking a downsize without sacrificing, this condo will not disappoint. With windows on 3 sides, you will enjoy stunning panoramic views of nature throughout the year. Step inside to discover an airy open-concept layout featuring an expansive living room and a dining area, ideal for unwinding in style. The interior features rich hardwood floors, crown moldings, and a gas fireplace, enhancing the sense of luxury and comfort. The gourmet kitchen is designed for culinary enthusiasts, featuring upgraded cabinets, granite countertops, a large island, a stone backsplash, and stainless-steel appliances, including a gas stove. The primary suite is a standout feature, offering ample space, a w/i closet with built-ins, and a spa-like ensuite. French doors open to an open balcony overlooking the ravine and forest, providing a private retreat. There is a 2nd bedroom, a separate den with double doors (offering the potential for a home office or versatile space), an in-suite laundry area, and a 4-piece bathroom. Noteworthy is the inclusion of three coveted parking spaces, a rare find that adds unparalleled convenience. Positioned for ultimate convenience, North Morrison House is ideally located near major highways, a Go Station for commuters, Sheridan College, shopping destinations, dining establishments, schools, and Oakville Trafalgar Hospital. Furthermore, pet enthusiasts will be delighted that furry companions are welcome, subject to certain weight restrictions. The breathtaking vistas, coupled with the prime location, culminate in an irresistible offering that defines modern luxury living. Welcome home to North Morrison Hous (id:50787)
RE/MAX Escarpment Realty Inc.
12 Princess Ann Circle
St. Catharines, Ontario
12 Princess Ann Circle is situated on a tranquil cul-de-sac within the heart of St. Catharines, resting on a spacious 0.35-acre lot. Its prime location offers convenient access to the Pen Center, Hwy 406, and Brock University. This distinctive side-split residence boasts an expansive 2250 sqft of living space, providing ample room for a large family. Upon entering through the double doors, you're greeted by a welcoming foyer adorned with stunning flooring. The main floor features a bright living room, a sizable family room, a three-piece bathroom, and a versatile bonus room perfect for an office or additional bedroom. The generous kitchen and dining areas seamlessly extend to a large backyard showcasing an inground pool, ideal for outdoor enjoyment. Ascending to the upper level, you'll find three spacious bedrooms and an en-suite privilege bathroom. The lower level offers a spacious recreation room complete with a gas fireplace and another three-piece bathroom. Additional features include a double car garage and a driveway capable of accommodating up to 6 cars. Renovations in 2021 encompassed updates to the kitchen, flooring, front door, and staircase, enhancing the overall appeal of this remarkable home. (id:50787)
RE/MAX Escarpment Realty Inc.
12 Princess Ann Circle
St. Catharines, Ontario
12 Princess Ann Circle is situated on a tranquil cul-de-sac within the heart of St. Catharines, resting on a spacious 0.35-acre lot. Its prime location offers convenient access to the Pen Center, Hwy 406, and Brock University. This distinctive side-split residence boasts an expansive 2250 sqft of living space, providing ample room for a large family. Upon entering through the double doors, you're greeted by a welcoming foyer adorned with stunning flooring. The main floor features a bright living room, a sizable family room, a three-piece bathroom, and a versatile bonus room perfect for an office or additional bedroom. The generous kitchen and dining areas seamlessly extend to a large backyard showcasing an inground pool, ideal for outdoor enjoyment. Ascending to the upper level, you'll find three spacious bedrooms and an en-suite privilege bathroom. The lower level offers a spacious recreation room complete with a gas fireplace and another three-piece bathroom. Additional features include a double car garage and a driveway capable of accommodating up to 6 cars. Renovations in 2021 encompassed updates to the kitchen, flooring, front door, and staircase, enhancing the overall appeal of this remarkable home. (id:50787)
RE/MAX Escarpment Realty Inc.
23 Louisburg Crescent
Brampton, Ontario
This magnificent home boasts 4313 Sq Ft above grade with 5+3 bedrooms and 5 bathrooms, located in the prestigious Estates of Credit Ridge. Upon entry, you're greeted by stunning hardwood floors and a grand double-door entrance, ensuring both elegance and security. The kitchen features sleek stainless steel appliances, beautiful granite countertops, Backsplash, Centre Island & Servery. Throughout the Main floor, you'll find tasteful pot lights illuminating the space. The combined living and dining room offers a seamless flow, complete with smooth ceilings. A cozy family room with a gas fireplace provides a perfect gathering spot. The primary bedroom is truly impressive, with oversized dimensions and large walk-in closets. The remaining bedrooms are generously proportioned, offering ample space. Conveniently, the laundry is located on the second floor. Outside, the front and back areas feature stylish concrete stamping, and there's a shed in the backyard for additional storage. East facing House Close to Ingleborough School, 5 Mins to GO Station, Close to Highway, Shopping Complex. (id:50787)
Upstate Realty Inc.
Ph09 - 308 Palmerston Avenue
Toronto, Ontario
Indulge in luxury with this rarely offered two-level penthouse in the heart of Little Italy/Trinity-Bellwoods. Boasting 2.5 bathrooms, wood floors, and an open-concept kitchen, this gem features two bedrooms plus a spacious den/home office. Enjoy floor-to-ceiling windows, high ceilings on the main floor, and a 165 sq. ft. terrace with stunning unobstructed views. Steps away from TTC, bars, restaurants, and shops. Includes parking space and locker. Frigidaire fridge, Bosch dishwasher, Total five appliances. Ample storage with walk-in closet off the master bedroom and laundry on the main floor. Live in style and convenience in this Little Italy penthouse. Unit is 1127 sq ft (floor plans), balcony is 165 sq ft (Floorplan) **** EXTRAS **** Tenanted month to month at $3200/month. Photos have been digitally staged. (id:50787)
Harvey Kalles Real Estate Ltd.
102 - 80 Palace Pier Court
Toronto, Ontario
Rarely Offered Ground Floor, 1145 Sf Unit. This Luxurious Ultra Exclusive 5-Storey, 29 Unit Boutique Building. is perfectly located steps from the Lake. A Huge 30' x 10' Terrace with Lake Ontario views. Walk right Out To Humber Bay Shores. Updated Hardwood flooring In L/R/D/R & Kitchen, Cork Floors In Bedrooms. Kitchen Features S/S Appliances, Granite Countertops, Gas Range, Breakfast Bar And Pantry. High Smooth Ceilings. Gas Hookup For Bbq, Electrical Outlet, Light, And Water Tap on Terrace. Two parking spaces & 2 lockers included. Humber Bay Park, nature trails, and the captivating Lake Ontario just steps away. Shopping and Restaurants a few minutes walk from your door. Fabulous lifestyle in a beautiful building and wonderful community. Definitely a must see. **** EXTRAS **** Over 3000 S/F Of Amenities: Rooftop Patio W/Bbq Area & Fireplace, Sky Club -Billiards, Party Rm, Dining Rm; Gym, Sauna, Wash Bay, Guest Suite, 24Hr Concierge & Visitor Prkg. (id:50787)
Royal LePage Real Estate Services Ltd.

