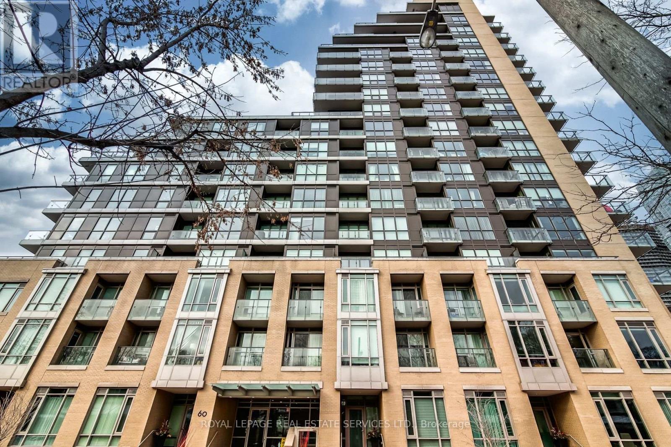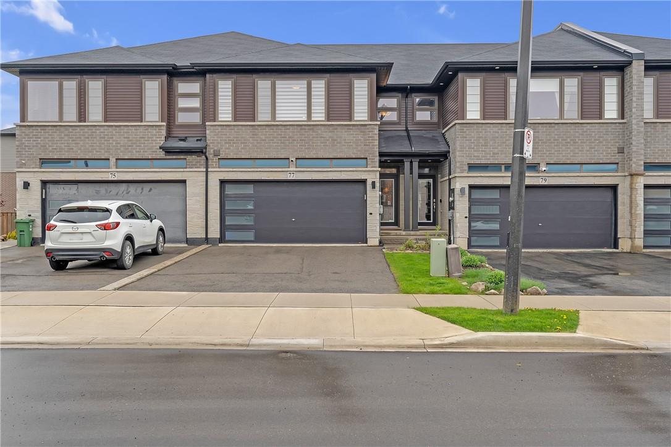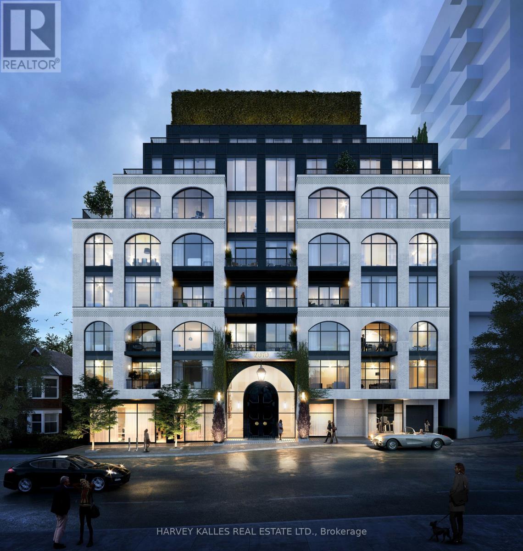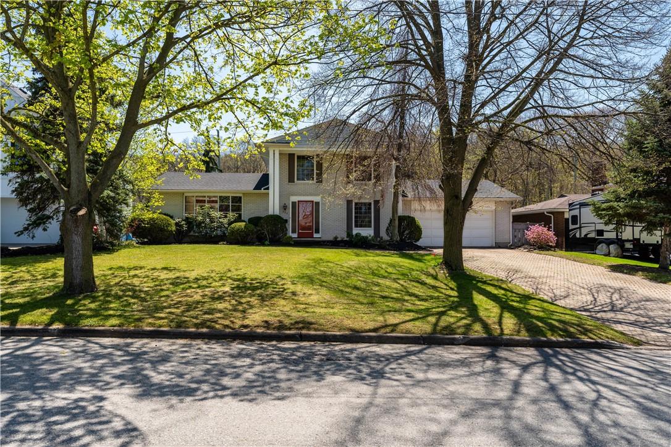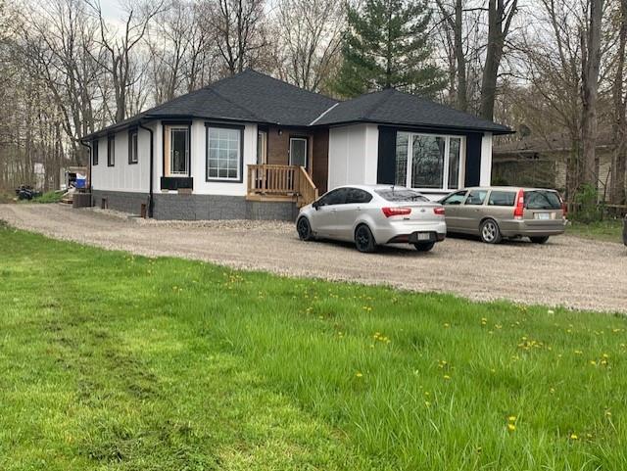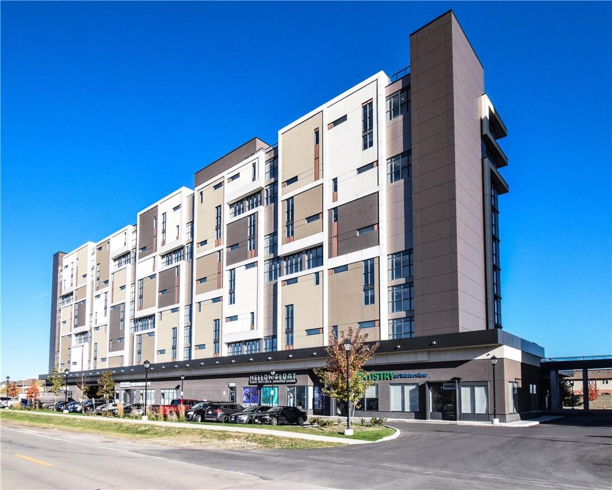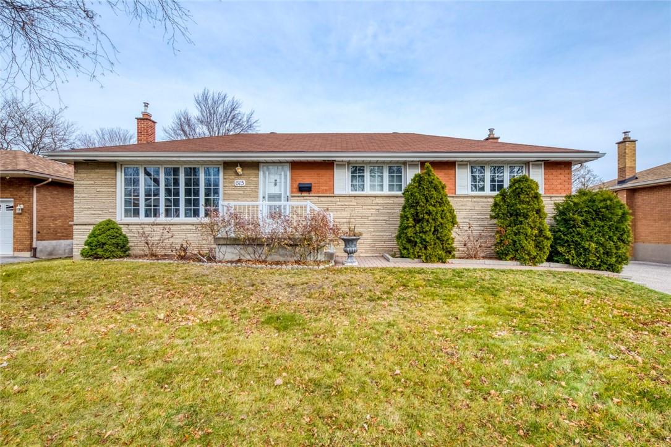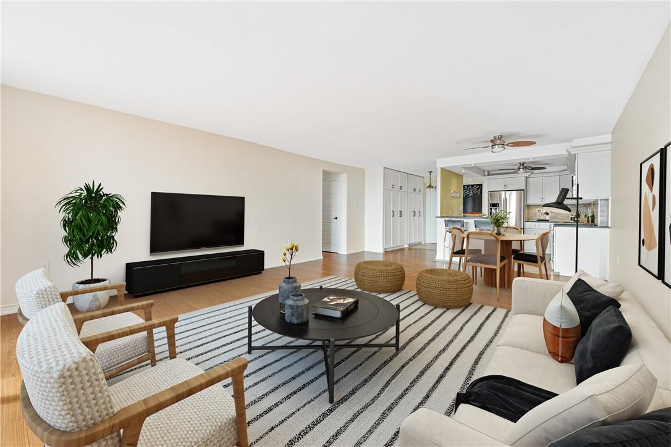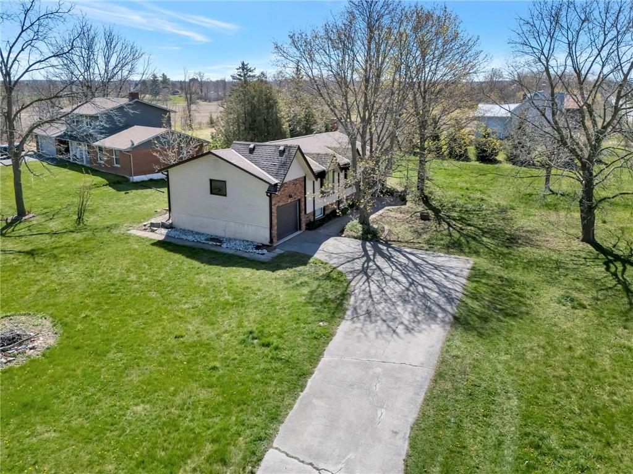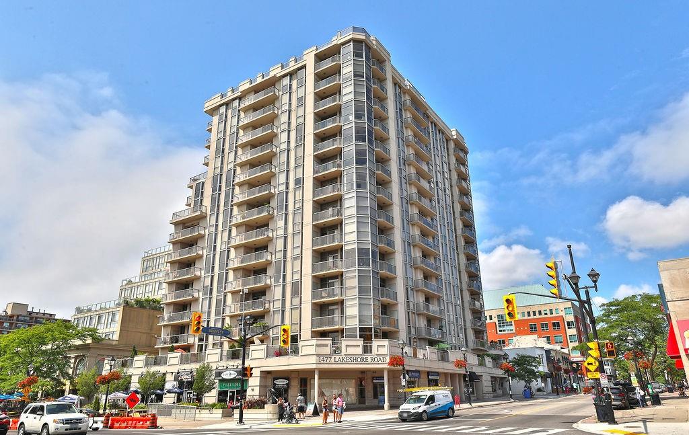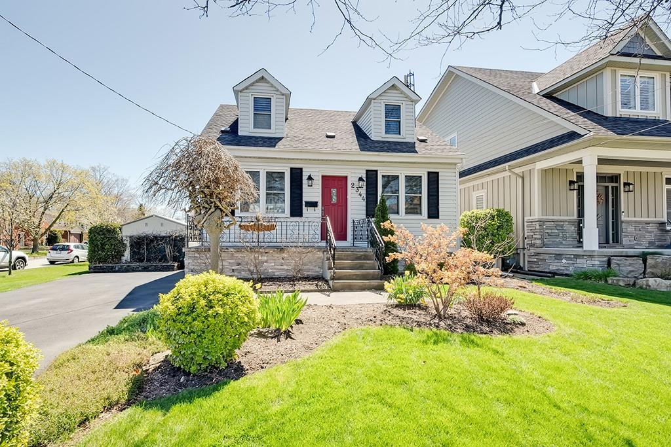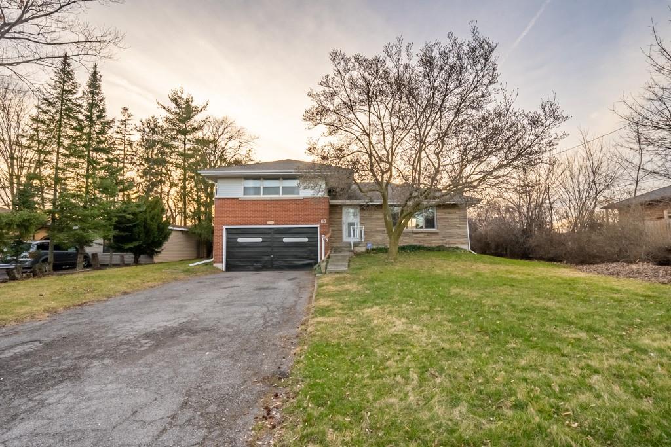615 - 60 Berwick Avenue
Toronto, Ontario
Welcome Home to the Prestigious Berwick Condo In Chaplin Estates, One of Toronto's Most Coveted and Walkable Neighbourhoods, Mere Steps To the TTC Subway Station, Eglinton Crosstown LRT, Kay Gardner Beltline Trail, The Popular North Toronto Memorial Community Centre, and Exciting Yonge/Eglinton Restaurants & Shops/Services, Including LCBO, Loblaws, Farm Boy, West Elm, Major Banks, Staples, and The Keg. This Elegant and Bright Two Bedroom + Den, Two Bathroom Suite Boasts 870 Sq Ft Of Well-Appointed Open-Concept Living Space, a Spacious 60 Square Foot Balcony With Wood Slat Exterior Tiles, Soaring 9 Foot Ceilings, Gorgeous Wood Floors, Superb Kitchen With Double Undermount Sink, Custom Subway Tile Backsplash, Full-Size Stainless Steel Appliances and High-Grade Granite Countertops With Generous Three Seat Breakfast Bar. The Primary Bedroom Features a Private Four Piece Ensuite Bathroom, and the Second Bedroom Has a Glass Insert Wall That Allows Abundant Light But Also Features Custom Blinds For Ready Privacy. The Guest Bathroom Offers the Convenience of a Spacious Walk-In Glass Enclosed Shower, and the Suite Foyer Opens Seamlessly to a Cozy Den Seating Area. Parking Access to the Condominium Complex is a Breeze, With Direct Access From Berwick Avenue and a Convenient Roundabout for Quick Drops and Pickups. The Berwick Amenities are Perfectly Appointed: An Elegant and Modern Coffered Ceiling Party Room With Comfortable, Plush Seating, Fireplace, Fully Equipped Kitchen, and Easy Access to the Outdoor Common Area Patio; Sun-Filled Gym and Workout Area with Treadmills, Free Weights, Stationary Bicycles and Cable Machines; Glass Tile Sauna Room; Tranquil Lounge/Meeting Area with Comfy Armchairs & Sofas, Built-In Display Cabinets and Floor to Ceiling Sheer Drapery. The Convenience of a Guest Suite, Visitor Parking, and Friendly Concierge Make 60 Berwick One of the Most Sought-After Yonge and Eglinton Buildings. Come Enjoy Quiet Living in a Vibrant & Exciting Midtown Area. **** EXTRAS **** Stainless Steel Fridge, Stove, Dishwasher, Microwave With Exhaust Fan, Washer & Dryer, All Electrical Light Fixtures & Window Coverings, One Underground Parking & Locker. Please Note That The Pictures Are From A Previous Tenancy. (id:50787)
Royal LePage Real Estate Services Ltd.
77 Columbus Gate
Hamilton, Ontario
Stunning 3-Bedroom Home in Stoney Creek Mountain! This gem features a spacious, bright and open living space. The extra large kitchen features custom extended cabinetry and island, perfect for entertaining. Enjoy meals in the modern eat-in kitchen with sliding doors leading to the yard. Relax in the large living room boasting a gas fireplace and 80 inch mounted TV that stays with the home. Making your way up the modern wooden stairs, you'll be greeted into the large loft, bathroom and oversized bedrooms. Tucked away for privacy is the extra-large primary bedroom with ensuite and walk-in closet. This home is the perfect blend of modern build with unique charm. A full basement gives ample room for storage or potential for additional living area. Don't miss out on this exceptional property! (id:50787)
RE/MAX Escarpment Golfi Realty Inc.
#1a -2010 Bathurst St
Toronto, Ontario
Welcome To The Rhodes, A New York Inspired, Luxurious Boutique Building Located Where Forest Hill, The Upper Village & Cedarvale Converge. This 1 + 1 Bed, 2 Bath Suite Features Spectacular Design By Ali Budd Interiors, Unparalleled Finishing By Blackdoor Developments, 1,072 Sq Ft Plus 226 Sq Ft Terrace, 9' Ceilings, Gaggeneau Appliance Package & Much More. Spectacular White Glove Service Provided By The Incomparable Forest Hill Group. The Building Features 25 One-Of-A-Kind Suites, Fitness & Mobility Centre, Ground Floor Pet Spa, Boardroom, As Well As A Grand Front Entrance And Magnificent Curb Appeal. The Only Building Of Its Kind In The Area, Grab The Opportunity To Make The Rhodes Your Forever Home. (id:50787)
Harvey Kalles Real Estate Ltd.
273 Riverview Boulevard
St. Catharines, Ontario
Exceptional opportunity in sought-after Glenridge community of St. Catharines. This 2,100 square foot, two storey home offers a fantastic layout and a backyard designed for family fun! Main floor features large primary rooms, hardwood flooring, huge windows overlooking the backyard and a main floor office/4th bedroom with built-in shelving. Large kitchen with centre island, granite countertops, under cabinet lighting, built in microwave and oven overlooks the family room. Timeless ceiling height cabinetry flows into the dining room with built-in china cabinet. Notice the two walkouts to the backyard, handy access to the 3 piece bathroom plus inside entry to garage. Upper level features hardwood flooring throughout the three spacious bedrooms. 4 piece bathroom with updated vanity/sinks. The backyard showcases an in-ground heated pool, beautiful cherry tree, many perennials, veggie garden already started with chives, strawberries and raspberries. There is even a chicken coop and koi pond! Beautiful clear view backing onto greenspace and the vast trail network (including Bruce Trail) for hiking and mountain biking (Laura Secord Legacy Trail) from your own backyard! Walk to Brock University. Close to numerous wineries, shopping, hospital, highway access and schools. Updates include shingles (2023), AC (apprx 4 yrs), pool heater (2018), pool liner (apprx 9 yrs). (id:50787)
RE/MAX Escarpment Realty Inc.
598 Hines Road
Dunnville, Ontario
Spacious 2,500 sq.ft. of country living space boasting 1,250 sq.ft. 3 bedroom, 2 baths, completely renovated and updated, bright eat-in kitchen with patio door walk out to 24 x 13 deck to backyard and gazebo; Lower level additional 1,250 sq.ft. 3 bedroom 1 bath, similar to above layout; 15 year old rural property very efficient I.C.F. construction, insulated concrete forms; forced air high efficiency with a/c and additional in-floor heating, on both levels; hot water on demand, LED lights throughout inside & around outside soffit; enjoy country living with abundant privacy, backing on to mature treed fields; ample parking for motor home, boat and more; (id:50787)
Chase Realty Inc.
560 North Service Road, Unit #506
Grimsby, Ontario
Luxurious 2-bedroom PLUS Den with an unobstructed views of Lake Ontario and the Toronto Skyline. This unit is larger than it looks with over 1000 sq ft of living space offering 2 full bathrooms with an abundance of kitchen cabinetry and floor-to-ceiling views! 2 sliding glass doors lead to your private 109 sq ft balcony. Eat-in kitchen with upgraded extra cabinetry and granite countertops. Master bedroom with large his-and-hers closets leading to a 5 Pc ensuite bathroom with Double sinks with granite countertops, deep soaker tub, and a separate shower. The spacious 2nd bedroom has sliding glass doors access to the balcony!! A separate den off the kitchen makes for a great home office. Truly a fantastic unit that is walking distance to Grimsby on the Lake, full of unique shops, restaurants, and lakefront trails. Enjoy the many amenities such as a workout/yoga room, a large party room with TVs and a pool table, great for hosting functions, and a boardroom all at your disposal. Easy access to QEW and GO station. Underground parking and a storage locker also come with this unit. Inclusive with condo fees are heating/cooling systems, building insurance, exterior maintenance, common elements, parking, and water. This is one to see! (id:50787)
Royal LePage NRC Realty
615 Cumberland Avenue
Burlington, Ontario
Welcome to this lovely renovated 3+1 Bed, 3 Bath bungalow on a massive 65x140 foot lot in the sought after Dynes neighbourhood of South Burlington! This property has 2,400 Sqft of living area with a detached 2 car garage/workshop. It features a large sun filled kitchen and dining area, open and spacious living area with brand new pot lights/lighting, window blinds, flooring, ceiling & paint. Separate side entrance to newly renovated basement. Large open concept rec room and renovated 3 piece bathroom with glass shower. New flooring, freshly painted (Besides the laundry room) and finished 4th bedroom. Many upgrades throughout the home including Hot Water Heater (2022)- Owned, Air Conditioner (2023) Washer & Dryer (2022) Dishwasher (2022). Steps from Burlington Mall, and very close to great schools, highways, and transit. Ready to move in! Book a showing today. (id:50787)
RE/MAX Escarpment Realty Inc.
28 Robinson Street N, Unit #403
Grimsby, Ontario
BEAUTIFUL PENTHOUSE CONDO! EXPERIENCE PRIME GRIMSBY LIVING, STEPS FROM DOWNTOWN AMENITIES! Just moments to downtown Grimsby restaurants and shopping, this renovated penthouse condo offers the perfect blend of worry-free living and convenience. Additionally, a brand new hospital is under construction, providing easy access to healthcare services just a short walk from your doorstep. With 1300 sq. ft. of spacious living space, this penthouse provides ample room for comfortable living. Say goodbye to the elements with the included underground parking, ensuring your vehicle stays protected year-round. This turn-key condo has undergone recent renovations, meaning you can move in with peace of mind, knowing everything is ready for you to enjoy. Experience the pinnacle of Grimsby living in this beautiful condo. Your dream home awaits! (id:50787)
Your Home Sold Guaranteed Realty Elite
560 Westover Road
Dundas, Ontario
Don't hesitate to view this great family home located within minutes to many major centers. Features include: hardwood on main floor, 4pc ensuite, furnace approx 2020, 28'x13' trex type deck, California shutters, updated windows, siding & gar door, oak kitchen cabinets, recently laminate flooring in the lower level which includes a fam rm with fireplace & 2 bedrooms. Water supplied by a well & cistern. Beautiful .5 acre lot with interlocking walkway and mature landscaping. Immediate possession is available. (id:50787)
Royal LePage State Realty
1477 Lakeshore Road, Unit #301
Burlington, Ontario
Stunning 2-bedroom PLUS den, 2 full bath condo in the heart of downtown Burlington! Approximately 2000 square feet PLUS an incredible 1300 square foot TERRACE! This unit has been COMPLETELY renovated and includes 2 underground parking spots and an oversized locker! This unit boasts an incredible open concept floorplan with smooth 9 ft ceilings throughout. There is a custom kitchen, 2 renovated bathrooms, pot lights, automated window treatments, wide-plank engineered hardwood flooring and updated trim/doors/fixtures/crown moulding throughout! The eat-in kitchen features custom white cabinetry, quartz counters and gourmet stainless appliances including a built-in double wall oven, microwave, induction cook top and wine fridge! The kitchen opens to the oversized dining/family rooms which feature beautiful downtown views and access to both the terrace and balcony! There is also a sunroom and laundry/storage area. The primary bedroom includes a large walk-in closet with custom organizer and an incredible spa-like 5-piece ensuite with heated flooring, a large glass shower and separate soaker tub. The 3-piece main bath features a large walk-in shower and heated flooring! There is also a large 2nd bedroom and separate office/den with custom built ins! The massive terrace features 3 separate entrances and a gas BBQ hookup! Building amenities include a rooftop pool/patio/BBQ area with incredible views, a gym & steam room, hobby room, indoor golf net, party room/lounge & billiards! (id:50787)
RE/MAX Escarpment Realty Inc.
2344 Woodward Avenue
Burlington, Ontario
Amazing 2 story home in a fantastic south Burlington location! This 3-bedroom, 1.5 bath home is approximately 1,350 square feet and sits on an oversized 50 ft x 150 ft lot! This home has been beautifully maintained / updated inside and out. The main floor of the home boasts plenty of natural light with hardwood flooring throughout. The spacious living room leads to a well sized dining room. The spacious kitchen features white cabinetry, quartz countertops, a white tile backsplash and is completely open to the family room! The main level also has a spacious powder room and a mud room with access to the backyard oasis! The second floor of the home features 3 bedrooms and a 4-piece bathroom. The unfinished lower level includes laundry and plenty of storage space! The exterior of the home features a beautiful backyard with mature landscaping, a wood deck and 2 large storage sheds! There is parking for six vehicles on the driveway and there are no rear neighbours! This home is located close to all amenities, the GO station, highways and downtown Burlington! (id:50787)
RE/MAX Escarpment Realty Inc.
63 Deerhurst Road
Hamilton, Ontario
Welcome to 63 Deerhurst Rd, located in the heart of Stoney Creek on a massive double wide 80 x 200 ft lot in a quiet, highly sought after neighbourhood surrounded by gorgeous newly built estate homes. This property offers endless possibilities whether you want to build a dream home on a huge property, potentially sever the land into two separate lots or enjoy the already existing property and make it shine with a little TLC. This charming 4 bedroom, 2 bath side split is beautifully laid out and offers a spacious living room with hardwood floors and bright windows open to a formal dining room. A classic oak eat-in kitchen with ceramic floors with a convenient door leading out to the backyard. On the upper level 3 spacious bedrooms and a 4 piece bathroom is found. This home boasts a large double car garage with inside entry into the home and parking for 8+ vehicles . The basement awaits your finishing touch with high ceilings, another bathroom and laundry. Recently updated roof and new boiler system January 2024. Steps to neighborhood parks, soccer fields, schools, buses and shopping. Don't miss this opportunity to make your family dreams come true! (id:50787)
RE/MAX Escarpment Realty Inc.

