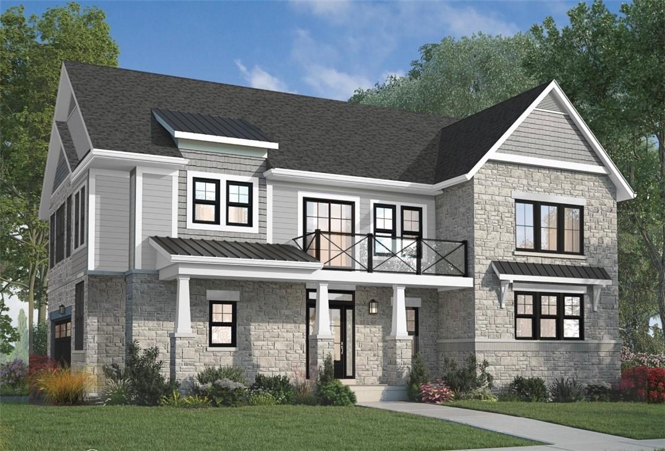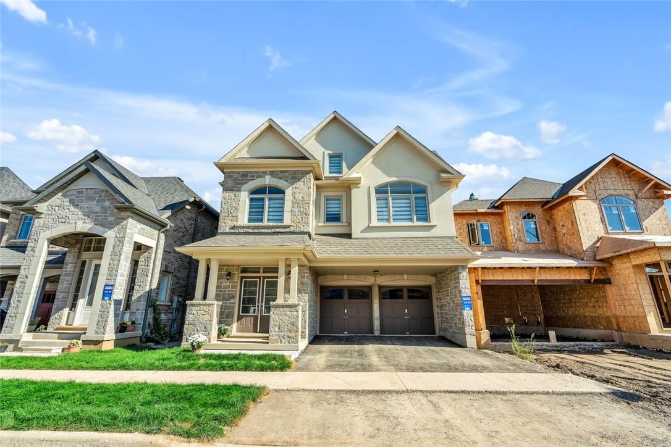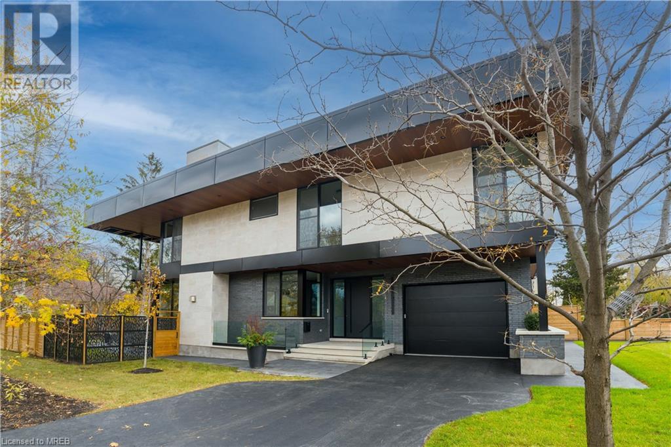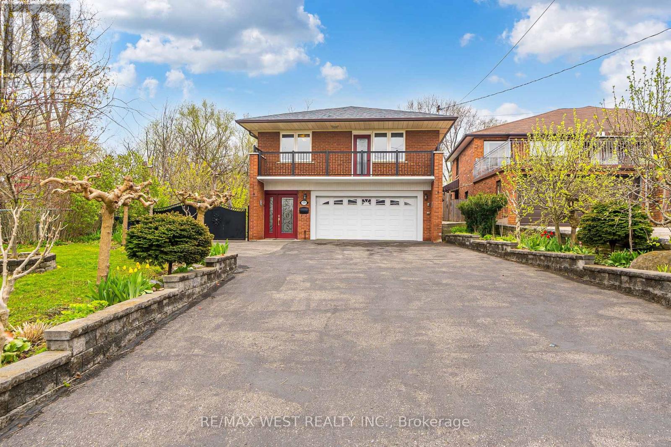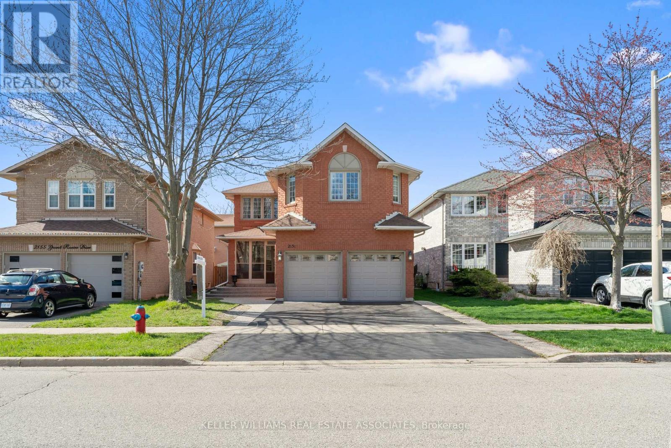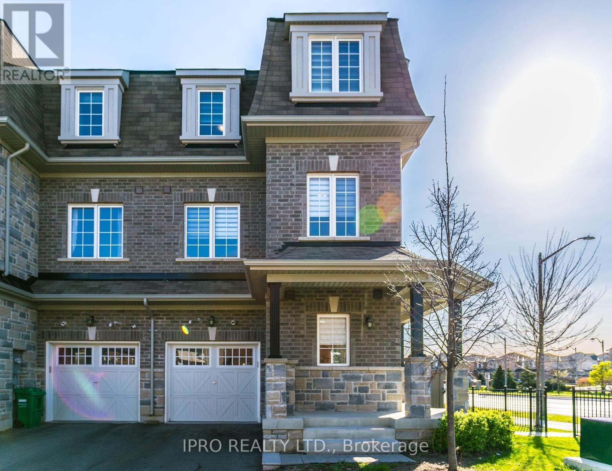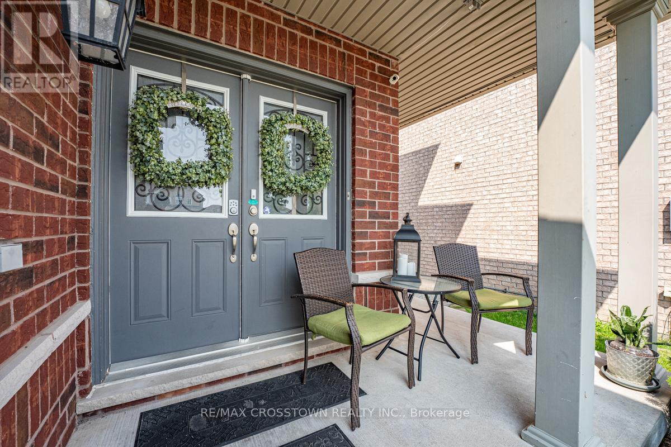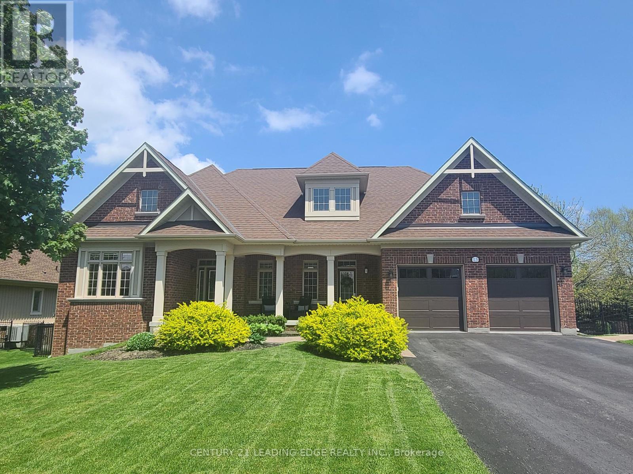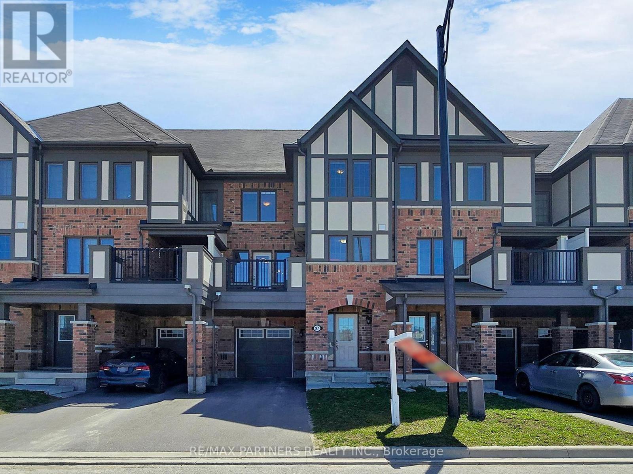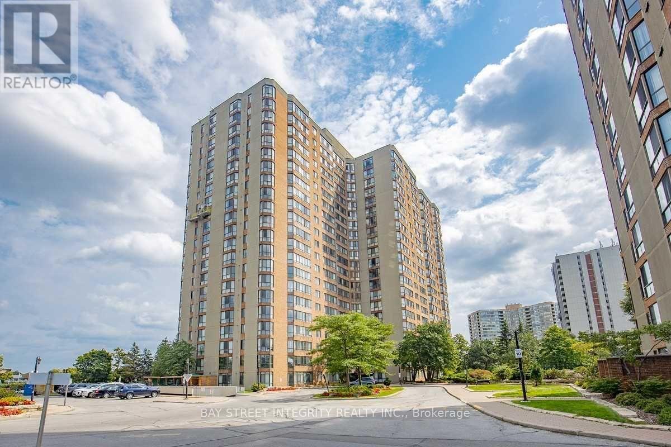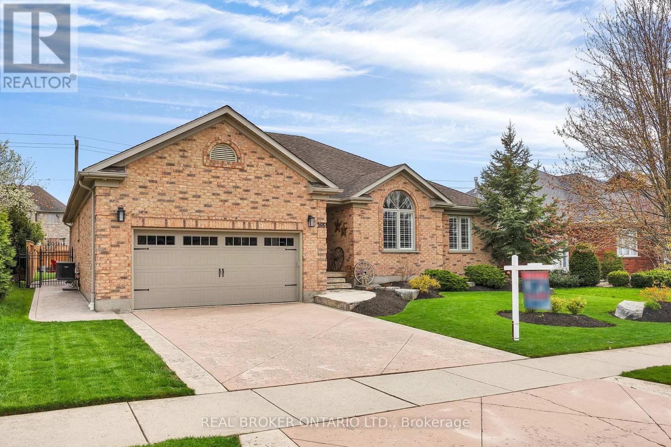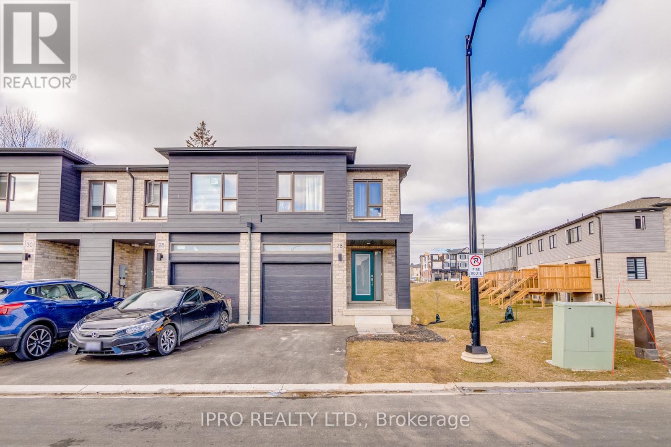100 Watershore Drive
Stoney Creek, Ontario
Introducing the Olive. This two-storey corner lot home is one-of-a-kind, with its lake facing views and large side yard. The home was designed with the community and lake in mind. It features a second-floor primary suite with large ensuite and balcony to soak up the potential lake views. The large open concept main floor is perfect those who love to entertain and want to make this house their home. This home features over $80,000 in included upgrades! With standard 9' ceilings, large windows, vinyl plank flooring, quartz counter tops, and much more. The Waterside oasis has been designed to take advantage of the scenic views to create a unique lakeside experience... you're bound to live your best life by the lake! The Residences at Watershore by Marz Homes is a remarkable new community, just steps from the shores of Lake Ontario in Stoney Creek! The Residences at Watershore offers a magnificent selection of inspiring two-storey and bungalow plans with innovative bungaloft options designed with mindful attention to every luxurious detail. Watershore also features 4 remaining lakefront building lots where you can build the home of your dreams right on the lake. *Please note photos are an artist rendering and should be used as inspiration images only. Photos shown herein may not be the same floorplan layout as the home offered for sale. *This site is pre-construction. (id:50787)
Royal LePage State Realty
3916 Koenig Road
Burlington, Ontario
Welcome to your new home at 3916 Koenig Road! Discover the perfect blend of luxury, nature, and convenience in this stunning newly constructed masterpiece, nestled in the heart of Alton Village West's master-planned community. Surrounded by a central park, a tranquil pond, and a natural creek, it seamlessly integrates with the serene beauty of the great outdoors. Step inside this five-bedroom, five-bathroom sanctuary boasting over 4,000 sq ft of pure luxury. The main floor is designed for the modern family, with an open concept that seamlessly connects the dining room, living room graced by a cozy gas fireplace, and a breakfast space adjacent to the spectacular kitchen. It's equipped with a large island and integrated stainless-steel appliances (2023) to cater to all your culinary desires. The second floor is a haven of comfort, ensuring that every bedroom enjoys access to an ensuite or Jack and Jill bathroom, providing the ultimate luxury at the start and end of each day. Enjoy easy access to everything you need for a comfortable life, including top-notch schools, shopping destinations, delectable restaurants, and commuter highways (407/403) for effortless travel. This property offers all the benefits of a brand-new home without the wait. Don't miss out on the opportunity to make this your dream home. Don’t Be TOO LATE*! *REG TM. RSA. (id:50787)
RE/MAX Escarpment Realty Inc.
21 Tyre Avenue
Toronto, Ontario
Luxury Living in Toronto's West End awaits in this meticulously designed 4+1 bedroom, 5 bathroom residence spanning 4,990 sq.ft. This home epitomizes contemporary elegance with a focus on functionality and comfort. Step into a world of top-tier finishes and craftsmanship, evident in every detail. The chef's kitchen boasts Thermador Pro Series appliances and a convenient butler's pantry, perfect for daily use and entertaining guests. Retreat to the lavish primary suite featuring a boutique-style dressing room and a spa-like ensuite for ultimate relaxation. Entertainment options abound with a home theatre, stylish bar, and expansive gathering spaces throughout. Italian porcelain tiles, Europhase light fixtures, and White Oak floors exude sophistication, while floor-to-ceiling windows and skylights infuse the home with natural light. Outside, discover a serene backyard oasis complete with an oversized terrace, heating elements, and ambient lighting—ideal for year-round enjoyment. This property offers opulence and convenience in equal measure, promising a lifestyle of luxury and refinement for those with discerning taste. Embrace the pinnacle of modern living in this extraordinary Toronto residence. (id:50787)
Exp Realty Of Canada Inc
579 Rustic Road
Toronto, Ontario
Prime Location In Great Family Oriented Neighborhood! Situated On A Premium 56x209 Ft Lot (Irregular) Next To Ravine, This Home Offers An Abundance Of Privacy And Tranquility You Would Think You're At A Cottage. This 3 Bedroom Backsplit Features Open Concept Kitchen/Dining Room With Walkout To Deck, Family Room With Picture Window Facing Ravine (North Park), Upper Level Features 3 Large Bedrooms. Prime Bedroom With Walkout To Balcony, Expansive Yard Features Large Workshop Numerous Fruit Trees Ideal For The Avid Gardener, Double Car Garage Plus Parking Up To 10 Cars. Mins To 401 And All Amenities. (id:50787)
RE/MAX West Realty Inc.
2151 Grand Ravine Drive
Oakville, Ontario
Welcome To 2151 Grand Ravine Drive In The Sought-After Neighbourhood Of River Oaks In Oakville. This Home Boasts 5+1 Bedrooms, 5 Bathrooms, & Parking For 5 Cars. 8Ft Ceilings On The Open Concept Main Level & Has Been Professionally Painted Throughout. The Spacious Formal Living Room Offers Hardwood Floors, Pot Lights, & Abundant Natural Light. The Custom Kitchen, With Travertine Floors, Granite Countertops, Tile Backsplash, & A Walk-Out To A Large Backyard With A NEW Limestone Patio, 2 Pergolas, A Garden Shed, And Mature Trees For Privacy. Upstairs, 4 Well-Appointed Bedrooms Feature Hardwood Floors & Ample Natural Light. The Primary Suite Includes A Walk-In Closet And A 4Pc Ensuite With A Large Dual Head Shower. The Fully Finished Basement Offers A Large Rec Room, Gas Fireplace, & An Additional Bedroom Perfect For Guests. Oakville Boasts Fantastic Amenities, Proximity To Shopping, Schools, Parks & Major Highways For An Easy Commute To Downtown Toronto. Discover The Perfect Blend Of Luxury And Convenience! **** EXTRAS **** Professionally Painted Throughout (2024), NEW Limestone Patio (2024), Professionally Cleaned Concrete (2024), Rough-In Central Vac. (id:50787)
Keller Williams Real Estate Associates
2 Pomarine Way
Brampton, Ontario
Excellent Value for this Beautiful and Spacious Well Kept Freehold Town Home that offers over 2300 Sq. Ft. Finished Living Space, It's Just Like a Semi-Detached Home. Full of Natural Light All Day. Premium Extra Wide Partially Fenced Lot that Backs onto Pond & Walking Trail. Separate Entrance to Basement Spacious Recreation Room with Built-in Bar Sink, Counter & Cabinets, above-ground Windows. The Main Floor offers a Large Foyer, Family Room with a Walk-out to Balcony, Laundry Room, 2 Pc. Bath. The Second Floor has an Amazing Naturally Lit Living & Dining Room Set-up, a Beautiful Functional & Spacious Kitchen with a Center Island, a Large Breakfast Eating Area with a Balcony Walk-out for Pond & Trail Views. The Third Floor Offers a Lovely Primary Bedroom with a Walk-in Glass Shower, Double Sink Bathroom, Plus Walk-in Closet along with a Walk-out Balcony to View the Walking Trail and Pond. Additionally 2 More Good Size Bedrooms and a 4Pc. Bathroom. The garage has Access Door to the Backyard. Highly Sough After Super Convenient Location For: Schools, Parks, Shopping, Public Transit, Mount Pleasant Go Station. P.O.T.L. Fee $99.30 for Visitor Parking & Roadway Maintenance. A Very Well Maintained Neat and Clean, Bright and Cheery Spacious Family Home That Can Be Yours for years to enjoy. Come and View this Beautiful Home. **** EXTRAS **** FRIDGE(2), STOVE(2), DISHWASHER, RANGE HOOD, WASHER, DRYER, ALL LIGHT FIXTURES, ALL WINDOW COVERINGS, GAS FURNACE, FRESH AIR EXCHANGE UNIT, CENTRAL AIR, BUILT-IN CENTRAL VACUUM SYSTEM AND MOTOR ONLY (NO ATTACHMENTS), A.G.D.O. + REMOTE (2). (id:50787)
Ipro Realty Ltd.
64 Westminster Circle
Barrie, Ontario
Discover Barrie's Innishore living in this 4-bed, 5-bath gem nestled in a prime location with schools, shopping, and transit at your fingertips. A 18 ft foyer for a grand entrance, leading to a main floor with hardwood and 9-ft ceilings. The great room boasts a cozy gas fireplace, while the kitchen, the heart of this home, features quartz countertops, a touchless Moen faucet, and a farmhouse sink. Enjoy the convenience of a main-floor laundry room and crown molding throughout. The primary bedroom has dual walk-in closets and a lavish ensuite. Three additional spacious bedrooms, one with its own ensuite, ensure comfort for all. The fully finished basement is spacious and complete with laminate flooring, pot lights, rough-in for laundry, 3-pc bath, and a generous cold room. Don't miss this one. Buyer to verify measurements **** EXTRAS **** Front shingles have been replaced. Closing is flexible (id:50787)
RE/MAX Crosstown Realty Inc.
13 Forestgreen Drive
Uxbridge, Ontario
Prestigious Estates of Wyndance, Desirable 2,000sqft bungalow w professionally finished walk-out basement (approx 4,000sqft total living space). Entertain in style in this open concept design featuring modern kitchen overlooking great rm w gas fireplace, cathedral ceiling w beam accent. Spacious primary bdrm w two w/i closets & 4pc ensuite. Custom designed mudroom w built-in bench & separate entrance. Basement w media rm, rec rm w cozy gas fireplace, wet bar, two good sized bdrms, 3pc bath & designated laundry rm. Beautifully landscaped! Platinum Club Link Membership included. (id:50787)
Century 21 Leading Edge Realty Inc.
97 Mcalister Avenue
Richmond Hill, Ontario
Stunning Freehold Townhome in Richmond Green Community * Features Several Builder Upgrades, including Kitchen Cabinets, Backsplash, Hood, Countertop, and Double Under-mount Sink * Overlooking the Richmond Green Park * Private Driveway with Parking Space for Two Cars * Conveniently Located Near the 404, Home Depot, Costco, and Various Shopping Outlets. **** EXTRAS **** Stainless Steel Appliances: Fridge, Stove, & B/I Dishwasher; Granite Countertop, Double Sink & Washer/Dryer; All Electrical Light Fixtures. Enjoy the Balcony, CA/C, and Garage Door Opener and Remote. (id:50787)
RE/MAX Partners Realty Inc.
121 - 75 Bamburgh Circle
Toronto, Ontario
Great Location. Well Maintained Condo. 24Hr Gate House. Excellent Recreation Facilities Including Swimming Pools,Gym.Steps To Ttc, Supermarket, Library And School. 1 Parking Spot, Tridel Lux Condo *2+1 Br Corner Unit W/ 2 Full Bath**Fabulous Unobstructed East & South View**Remarkable Loaded Amenities**Kitchen W/ Eat-In Area**The spacious sunroom is very practical. The master bedroom has its own bathroom. The guest bedroom is far away from the master bedroom, allowing each other to have their own private space. Major Transit At Doorstep**Steps To Major Plaza *Minutes To Major Hwy**Close To All Restaurants & Shopping**First floor, easy to access, no need to wait for the elevator (id:50787)
Bay Street Integrity Realty Inc.
265 Deer Ridge Drive
Kitchener, Ontario
Welcome to 265 Deer Ridge, an exquisite residential property located in an exclusive, private neighborhood. This exceptional dwelling is designed to offer unparalleled luxury and comfort, with every detail meticulously crafted to meet the high standards of the discerning homeowner. The property boasts 5 beds and 3 baths, making it an ideal choice for families and those who value spacious living. Upon entering the property, you will be greeted with a private paradise featuring a saltwater inground pool. The pool is equipped with a diving board and an impressive 8.4 ft deep end. The liner and salt system were installed in 2023, ensuring long-term enjoyment. In addition, a new pool shed was added in 2021, providing ample storage space for all your pool essentials. The property is also equipped with a state-of-the-art movie theater room, ideal for entertaining guests or enjoying cozy movie nights. The interior of the property has been freshly painted in 2021, providing a modern and inviting ambiance throughout. A wet bar with a bar fridge in the basement adds to the entertainment possibilities. This OMalley Custom home spares no expense, featuring brand-new flooring throughout and updated bathrooms. The ensuite bathroom boasts heated floors for added comfort and luxury. The heart of the property is the chef's kitchen with professional-grade Thermidor 6-burner gas stove. A large executive pantry ensures ample storage space for all your culinary needs. Convenience meets functionality with main floor laundry and an All Seasons Sunroom with high ceilings and full south exposure, added in 2019. Enjoy the beauty of the outdoors from the comfort of your home, with California shutters providing privacy and style. The fully fenced yard offers peace of mind and privacy, while a walking trail right behind the property provides easy access to nature. Additional features include a Murphy bed in the downstairs bedroom, perfect for accommodating guests or creating a versatile space. (id:50787)
Real Broker Ontario Ltd.
26 Pony Way
Kitchener, Ontario
Welcome to this absolutely fantastic, rare end unit (Lot Front 28.34 ft) WALKOUT BSMT townhouse Finished basement(3+1 Beds) nestled in the highly desirable Huron Park Community of Kitchener. This property offers the perfect blend of comfort, convenience, and style.Upon entry, you'll be greeted by a spacious and inviting living area, ideal for relaxing or entertaining guests. the main floor features a modern kitchen with ample cabinetry, stainless steel appliances, a bright dining area, perfect for enjoying family meals or hosting dinner parties. Upstairs you'll find three generously sized bedrooms, each offering plenty of natural light and closet space. The master bedroom boasts its own ensuite. (id:50787)
Ipro Realty Ltd.

