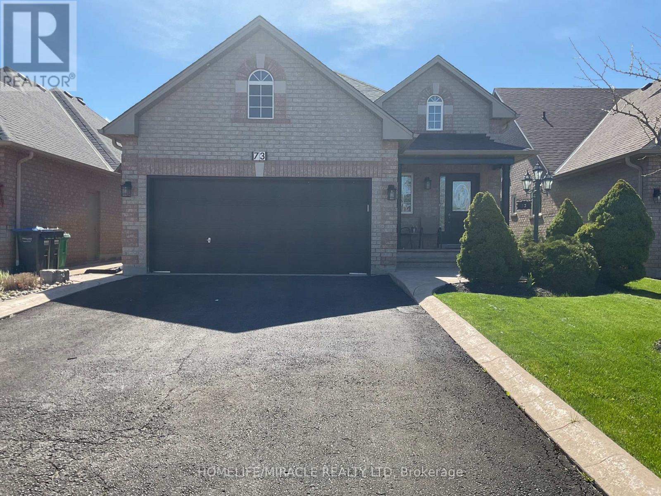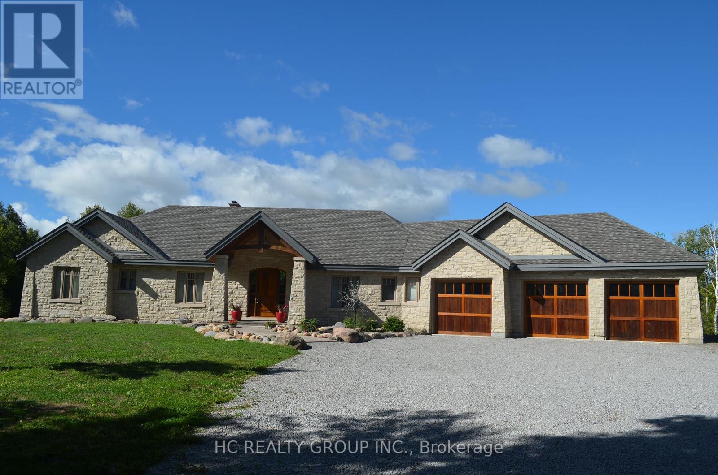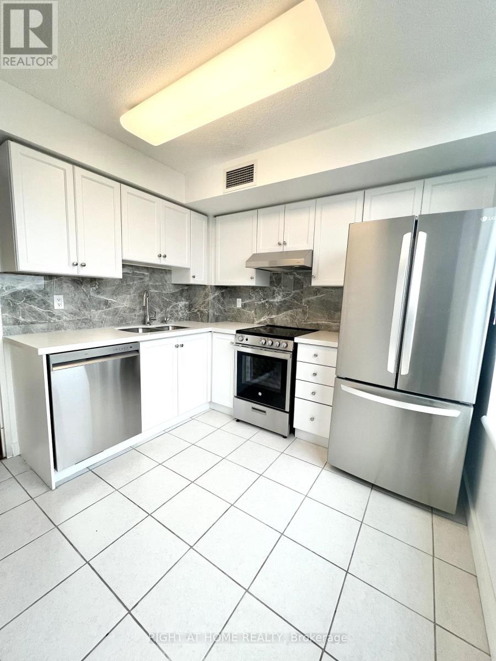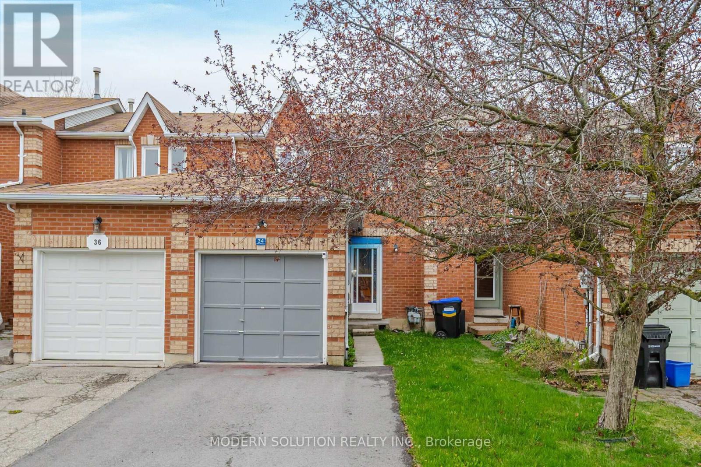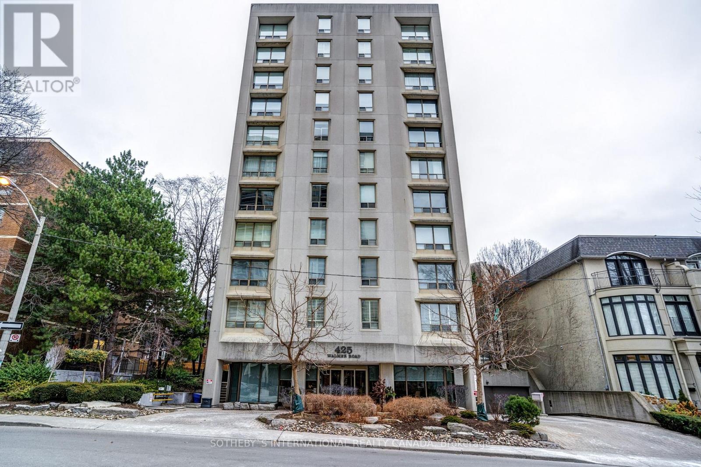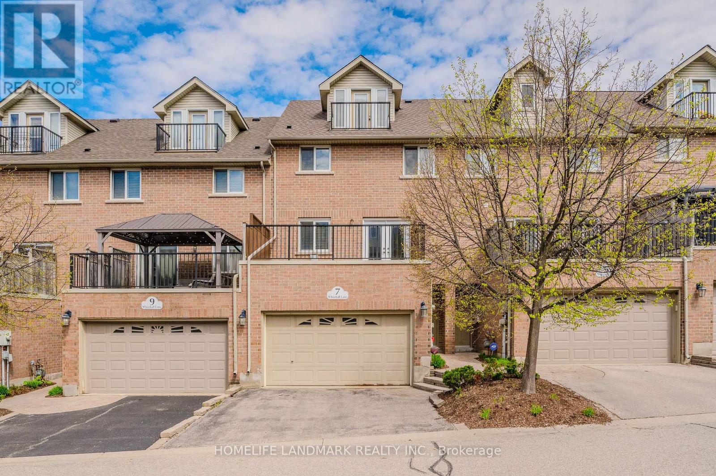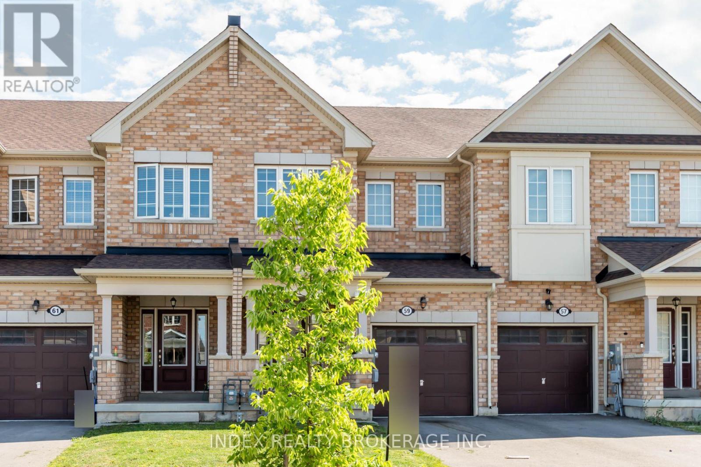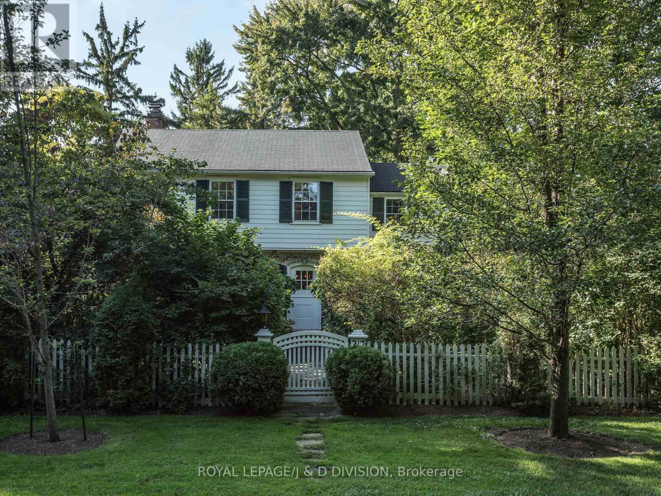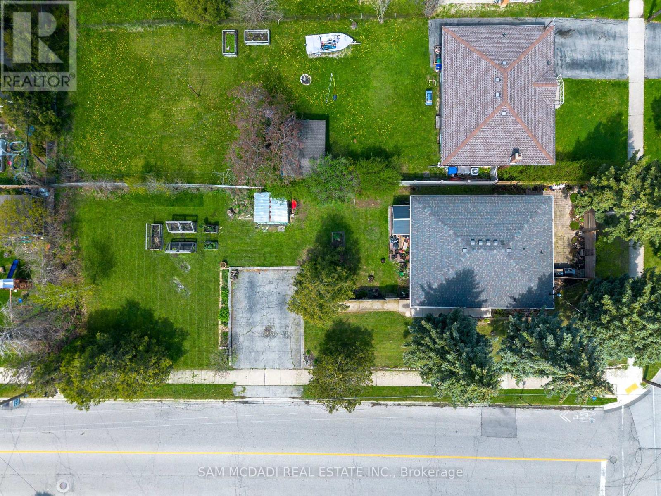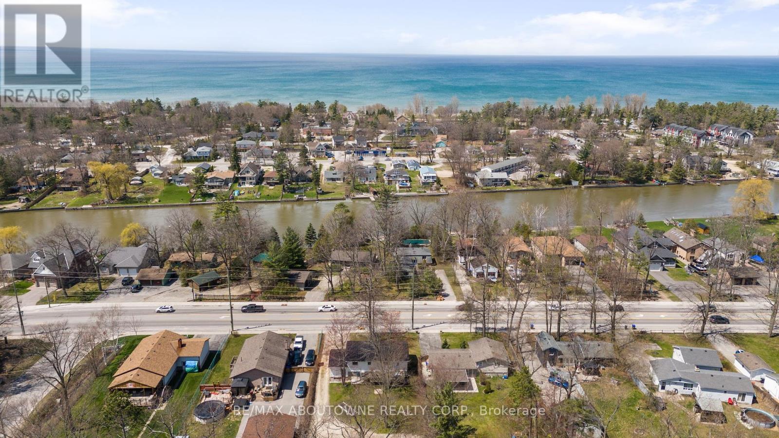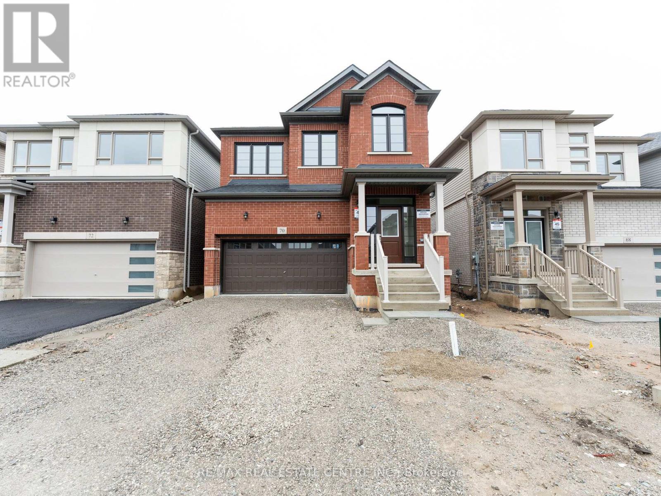73 Baybrook Road
Brampton, Ontario
Spacious 2+2 raised bungalow in sought after Snelgrove community. Conveniently located with quick access to Hwy 410. This home features 9ft ceiling, spacious main floor with 2 well appointed bedrooms, primary bedroom with 4pc ensuite, walk-in closet and gleaming hardwood floors, walkout from kitchen to large raised deck, living/dining room with hardwood floors, fully finished basement with 2 bedrooms, family room with gas fireplace and spacious laundry room with extra storage. Also extra storage in large garage loft. **** EXTRAS **** Furnace-2019, Central air-2023, Washer-2019, Stainless steel Kitchen appliances -2019, Eaves/soffits-2021, Quartz countertop-2024, Hunter sprinkler system 2021 front and back, roof approx. 8 yrs old. (id:50787)
Homelife/miracle Realty Ltd
42 Ellisview Road
Georgina, Ontario
This custom 4 Bedroom bungalow with Finished ""walk-out/up"" basement & separate entrance has it all situated on 25 wildlife filled acres with 1000' of road frontage offering 3 separate driveways and cut with private trails. Limestone Exterior Seamlessly Blends W/ Natural Stone Entry & leads to impressive foyer with magnificent open concept layout W/ 14' Cathedral Ceiling, Floor-to-Ceiling Stone Fireplace, Porcelain Tile & Oak Floors. The property is situated just 5 minutes to Sutton with easy Highway 404 access. **** EXTRAS **** B/I Appl: Stove Top, Oven, D.Washer, Micro, Fridge, Water Softner, Iron Remover, Hepa Air Exchanger, 200 Amp Service, Hot Water Tank (2020), Eavestrough & guard (2018), Fresh Paint (2023). Managed Forest Tax incentive program applied. (id:50787)
Hc Realty Group Inc.
26 Evans Street
Prince Edward County, Ontario
***Assignment Sale*** Townhome in Talbot on the Trail community. Exterior back to back 3 storey townhome with approximately 1300 sq ft, 2 bed/2 baths. Lots of upgrades -- 9' celling's, LED potlights, LED exterior light fixtures, 200 amp service with circuit breaker. ***Assignment Sale closing December 2024** (id:50787)
Royal Canadian Realty
1004 - 2800 Warden Avenue
Toronto, Ontario
Welcome To St Paul's Terrace Senior Living W/24 Hour Emergency Response. This Is A Quiet Senior's Living Community. This Well Maintained 1,021 Sq Ft Unit Has A Great Floor Plan And Is South East Facing. The Unit Has Large Bright South Facing Windows That Allow Natural Light To Radiate Inside Coupled With Fantastic Views. New Quartz Kitchen Counter top, New Kitchen Sink, New Kitchen Faucet Brand New Stainless Steel Fridge, Stove, Dishwasher & Hood Fan, Refurbished Kitchen Cabinets, New Back Splash, Freshly Painted Top Quality Sherwin Williams Paint Throughout, New Bathroom Fixtures Installed Including The Shower Heads, Brand New Vinyl Plank Flooring, New 4 Inch Baseboards, New Light Fixtures, Many Recreational Programs And Activities Available, Restaurant, Fitness Room, Activity Room, Church, Hair Salon, Outdoor Garden, Reception. The Bathrooms Are Clean And Are In Great Condition. In Suite Laundry. One Conveniently Located Underground Parking Included. Lots Of Amentiies In The Area Including Parks, Shopping, Restaurants, Hospital And Much More (id:50787)
Right At Home Realty
34 Potter Crescent
New Tecumseth, Ontario
Welcome to your newly renovated freehold townhouse in a fantastic location, perfect for growing your family in a friendly-oriented community. This spacious home offers 3 bedrooms, 2 bathrooms with finished basement offers a range of upgrades to enhance your living experience. Modern upgrades. hardwood floors throughout for a classic and elegant look. Full-size windows to capture abundant natural light. Newer furnace and air conditioning for year-round comfort. Newer appliances, Practical kitchen lay outs with Quartz Countertops and Backsplash. New driveway Asphalt, Quiet Garage door opener. Water softener for improved water quality. Great time to purchase in this market. Act fast as this opportunity won't last long! This property is move-in ready. Must see Virtual tour. **** EXTRAS **** This Finished basement property is conveniently close to all amenities such as schools, parks, shopping centers. Friendly & Family-oriented community, perfect for raise you children. Cute back yard to grow your herbs and Flowers with deck. (id:50787)
Modern Solution Realty Inc.
8b - 425 Walmer Road
Toronto, Ontario
Luxury 2 Level, 4 Bedroom + Family Room, In The Heart Of Forest Hill At An Affordable Price. Few Condos In Toronto Offer The LuxuryAnd Convenience Of 425 Walmer Road. Only 17 Units Make This A Truly Intimate Boutique Experience With Direct Elevator Access From Your 2 CarParking Right Into Your Private Elevator Lobby. Both Levels Have 9 Foot Ceiling Height Throughout. Generous Unobstructed Views From All RoomsIncluding South Views Over Sir Winston Churchill Park. In Lieu Of Balconies Your Private Accessed Elevator Whisks You In A Matter Of Seconds To AFull Outdoor Roof Terrace. In Addition To 2 Parking Spaces This Unit Includes A Large 11'x 6' Walled Walk-in Locker. Truly One Of A Kind And RarelyAvailable This Is One Of Three Magnificent Upper Units of over 3200 square feet that were Originally Owned And Occupied By The Developers. Ask listing agent about affordable solution for interior lift from main to second level. * See last photo for examples of air elevator from Nabiv lifts.* **** EXTRAS **** Direct Elevator Access With Circular Stair to Upper Level, Primary Bdrm With His & Hers Baths, Separate Heating & A/C On Each Level, RoofTerrace, En-suite Garbage Chute, 2 Car Parking, Fabulous Party Room, Recently Renovated Common Areas. (id:50787)
Sotheby's International Realty Canada
7 Whitehall Lane
Cambridge, Ontario
Luxury Townhome.Garage access to lower level floor equipped with a large bedroom(two big above grade windows and closet),Convenient 2Pc Bath.Main Floor Kitchen has central island,corner pantry,Great room with gas fireplace for family gathering.Dinning combined with great room.hardwood flooring.Walk out to deck through French door.Grand Sized Master Bedroom -his/her Closets, 4Pc Ensuite,separate shower. Additional Bedroom And 3Pc Bath.Laundry room conviently located on main floor.3rd Level Loft Currently Used As Fourth Bedroom- Could Easily Be Used As Rec-Room/ Office.Access To Balcony from loft!. Outdoor Patio Space And A View Of The Beautifully-Maintained Courtyard.Walking Distance to Schools, Architecture of University of Waterloo,Galt Collegiate Institute,Cambridge bus terminal,Historic Cambridge downtown,Unique Shops/Restaurants,Theatre, Farmers Market,Grand River, Parks and Trails.15 mins drive to 401 highway and Conestoga College Kitchener. **** EXTRAS **** Garage can fit two small cars. (id:50787)
Homelife Landmark Realty Inc.
59 Sparkle Drive
Thorold, Ontario
1750 Sq Ft 3 Bed 3 Bath Free Hold Townhouse, 15 Min Drive To Niagara Falls, Brock University & Close To Other Major Intersections. 2018 Built Modern Townhouse Which Offers An Open Concept Kitchen & A Living Room walkout To Yard. Oak Staircase, hardwood On Main Floor. Second Floor Offers a Laundry Room, Primary Bedroom With 5 Pc Ensuite & A Walk In Closet & 2 More Bedrooms With A Full Washroom. Garage Access. **** EXTRAS **** S/Steel Stove, Fridge & Dishwasher, White Washer And Dryer, All Elf's, Zebra Blinds, Deep Lot (id:50787)
Index Realty Brokerage Inc.
217 Butler Street
Niagara-On-The-Lake, Ontario
This beautiful clapboard five bedroom home is quintessential Niagara! Situated in the heart of the town, however set in a tranquil setting on an estate lot of almost an acre. Stunning views overlooking the golf course and Lake Ontario. Incredible grounds, very private with perennial shrubs, flowers, and mature trees, large inground pool, and flagstone patios, creating wonderful vignettes to follow the sun. Separate two bedroom Annex area with kitchen (formerly a two car garage - could be converted back). Charming and spacious principal rooms, over 5500 square feet above grade, great for entertaining, with multiple fireplaces, both gas and wood. Transitional and tasteful restoration/renovation, including systems and mechanics (two heating and cooling systems). Irrigation system and landscape lighting. Steps to Queen Street shops and restaurants. This is a rare and special property that would make a wonderful fulltime residence or recreational property to invite family and friends to make lasting memories! **** EXTRAS **** All kitchen appliances (two), washer, dryer, all electric light fixtures (except excluded), all custom B/Is, ceiling fans, irrigation system, landscape lighting, fenced garden, pool & related equipment (heater 2023) (id:50787)
Royal LePage/j & D Division
2315 Mount Forest Drive
Burlington, Ontario
Delightfully quaint and dreamy 3 + 1 Bedroom bungalow with 2 full bathrooms. Boasting a 50 ft X 175 ft lot with room for a garden, pool, detached garage or a second structure. Outside you'll find mature landscaping, providing ample privacy and shade around the home. Enjoy BBQ'ing and relaxing on your private stone patio. Being surrounded by parks, pathways, schools, recreation centre, proximity to HWY and many more amenities, means you'll be living in convenience. Moving inside, you'll feel the warmth of the inviting open bright living spaces. This modern, open concept allows for creativity in how you set it up to maximise your enjoyment. Smooth ceilings with pot lights everywhere you want them. Ceramic tiled backsplash, granite counters with more than enough prep space and loads of storage are just a few of the features the kitchen has to offer. Heading downstairs past the side door, lending itself to potential for a separate entrance. There you'll find the capacious and bright recreation room with space for entertainment, exercise, or even a second kitchen. For the handyman, you have your own little workshop in the basement or use the space for storage, plenty of options. Adorned in trendy finishes in the kitchen, bathrooms, and the rest of the home, means you don't have to touch a thing, just unpack and fire up the BBQ! **** EXTRAS **** Existing gardening equipment included. Sump Pump with battery backup. (id:50787)
Sam Mcdadi Real Estate Inc.
1877 River Road W
Wasaga Beach, Ontario
Amazing and Fully renovated raised bungalow In Wasaga beach. This property offers an open concept layout , full of natural light, with a modern and beautiful kitchen with quartz countertop, Breakfast island, smooth ceilings, pot lights and laminate floorings throughout. It's been renovated from top to bottom. Furnace, A/c & side gate, (2023), Extra entrance door from the garage (2024), Metal roof(2017) ,Windows (2008). Main floor offers 3 good size bedrooms and a huge Family room with a large window in the lower level with a Bedroom and 3 pc bathroom. Backyard has a large deck and Big lot to do whatever you want to enjoy good times with your family and friends. As a plus, there is also an extra heated Garage/shop in the back of the property. Conveniently situated on River Road West in Wasaga Beach, this home provides easy access to local amenities, and the pristine Sandy Beaches and it's just 35min from Blue Mountain. Don't miss out on this opportunity. (id:50787)
RE/MAX Aboutowne Realty Corp.
70 Gemini Drive
Barrie, Ontario
Beautiful, Spacious Never Lived in Brand New Detach Home For Sale in Barrie. One of the BiggestModel Approx 2470 sq feet. Main Floor consists of Spacious Dining Room, Good Sized Den with Spacious Family Room, Upgraded Kitchen With Quartz Countertops and a Breakfast Area. Second Floor has 4 Spacious Bed Rooms , 1 Second Floor Laundry and Huge Loft Area Which Can Be Used As Library or office Areas. Steps to Proposed Park & Elementary School. Minutes to Public Transit, Highway, Restaurants, Costco, Beaches & more.Commuters will love close proximity to Barrie South Go Stn, Hwy 400 & proposed Bradford Bypass. Prestigious, Rapidly Growing South Barrie Community, Perfect for Families & Investors. (id:50787)
RE/MAX Real Estate Centre Inc.

