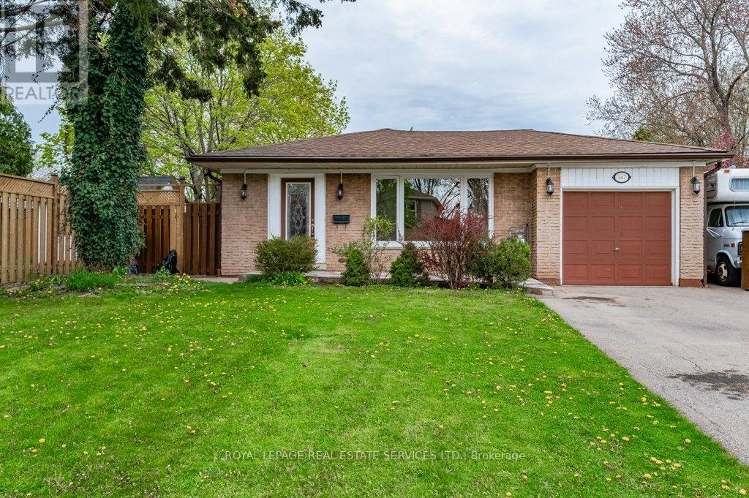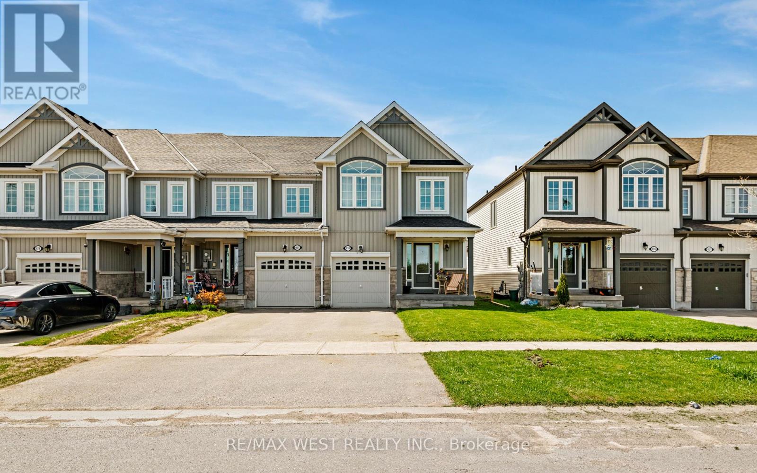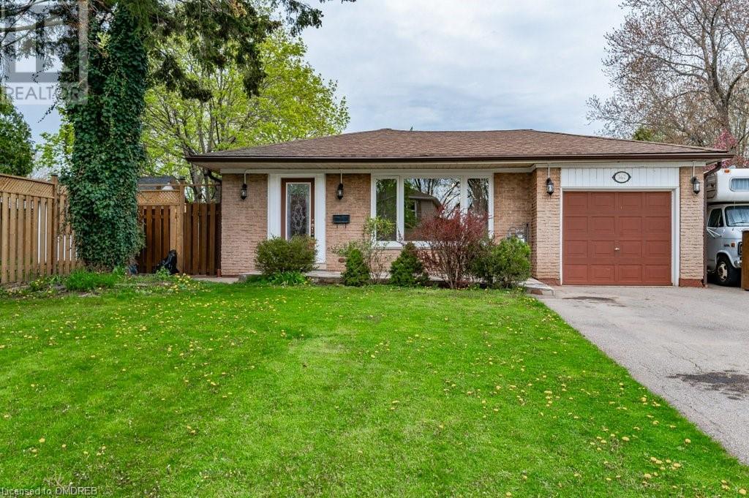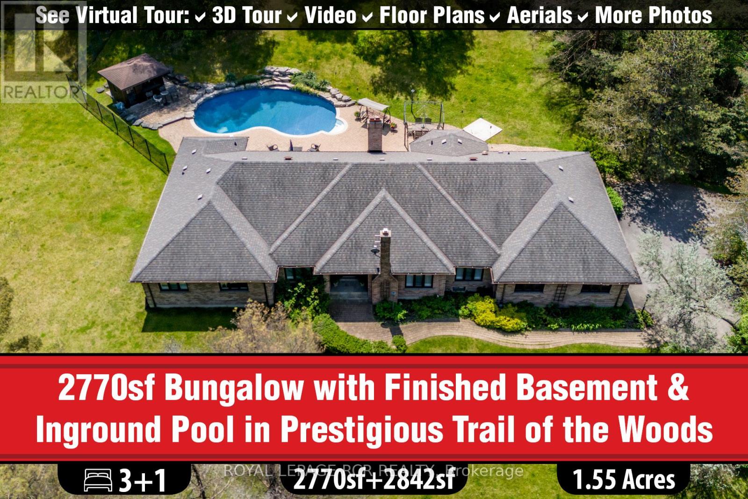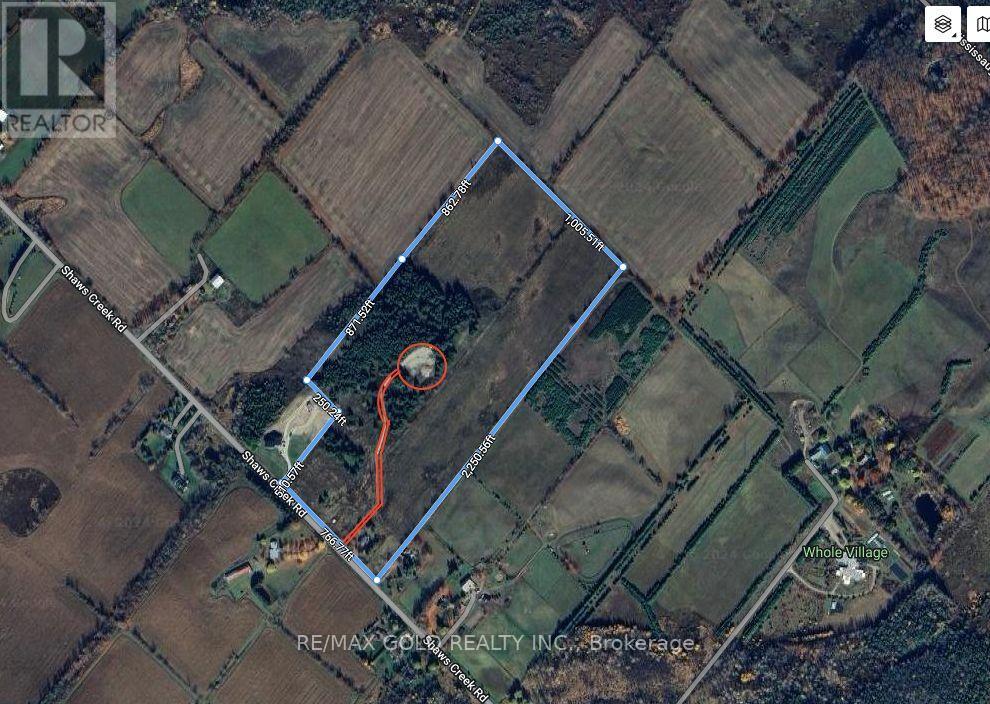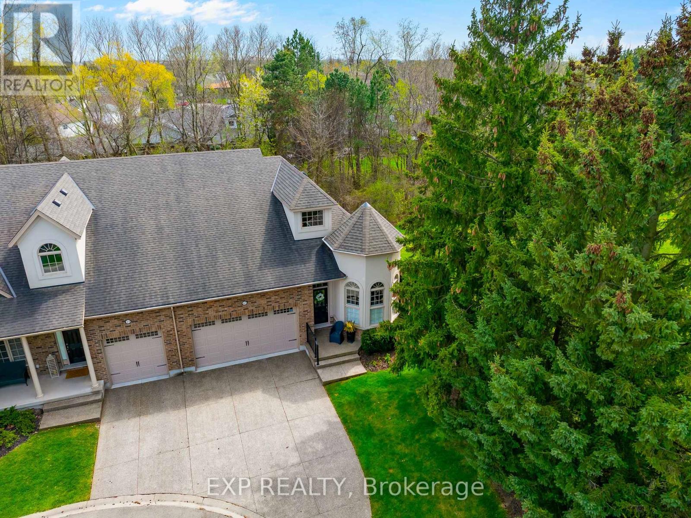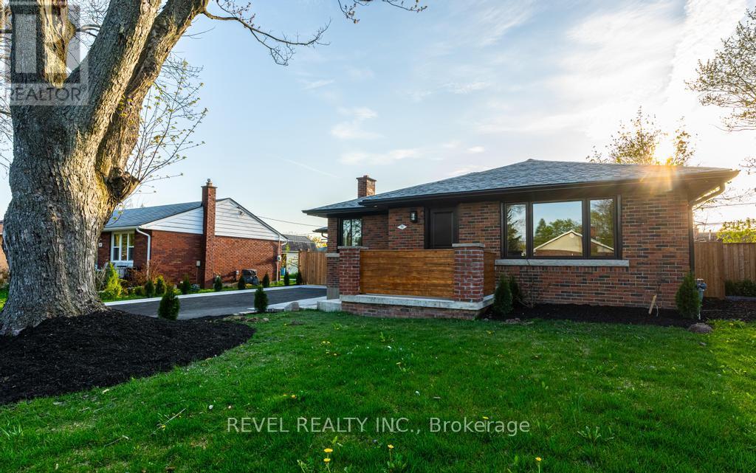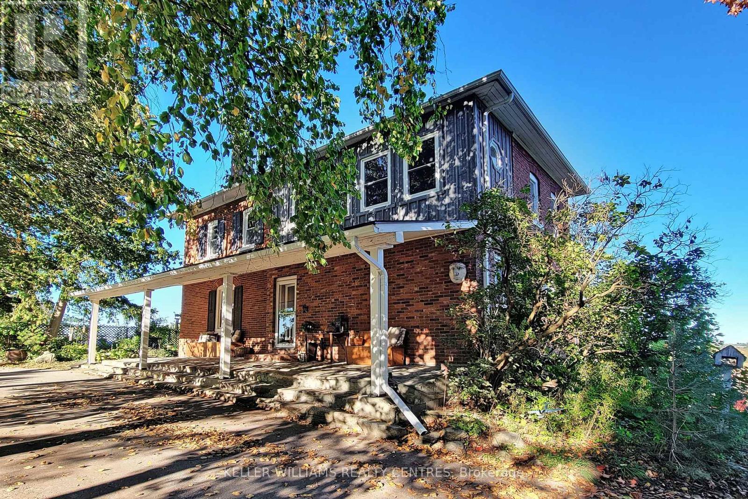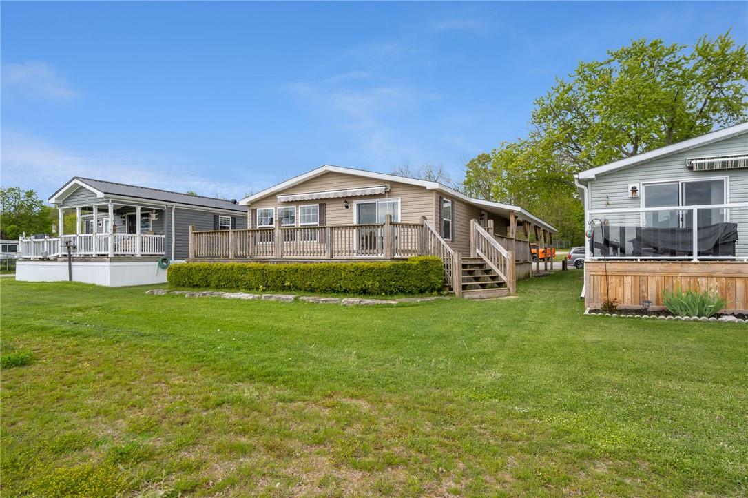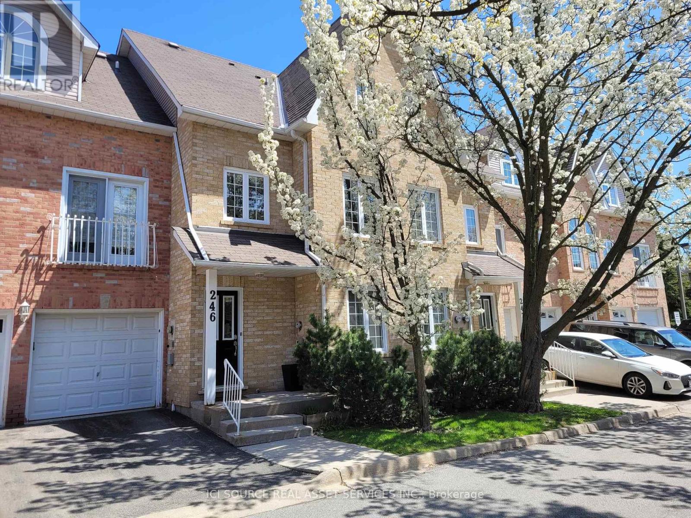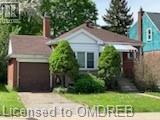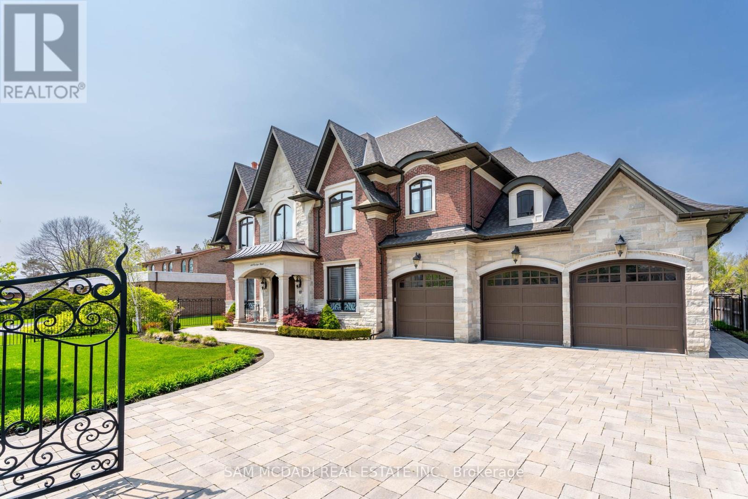367 Yale Crescent
Oakville, Ontario
South-West Oakville! Inground pool! Prime 119' deep lot! Situated in a family-friendly neighbourhood within walking distance of parks, Queen Elizabeth Park Community and Cultural Centre, Gladys Speers Public School, Eastview Public School, St. Dominic Catholic Elementary School, and South Oakville Centre. Conveniently close to major highways, GO Train, Bronte Village's shops and restaurants, and the lake. This 3+1 bedroom backsplit offers laminate flooring throughout all three levels. The main level welcomes you with an open concept layout, introducing a spacious living room overlooking the front yard with direct access to the covered deck, a dining area, and an updated kitchen. Upstairs, three spacious bedrooms await, two of which offer walk-outs to the upper deck, accompanied by a vintage four-piece bathroom showcasing a clawfoot bathtub. Downstairs, the finished basement with separate entrance adds valuable living space, boasting an oversized recreation room highlighted by a corner woodburning fireplace with a floor-to-ceiling stone surround. Additionally, there's a second kitchen combined with laundry facilities, a fourth bedroom, and a three-piece bathroom. Step outside to the fully fenced back yard retreat, featuring an inground pool surrounded by concrete and interlock, a raised deck, privacy hedges, and a covered deck providing convenient access to both the garage and the house. Its the perfect setting for raising a family! (id:50787)
Royal LePage Real Estate Services Ltd.
933 Cook Crescent
Shelburne, Ontario
End Unit townhome in a highly desired family friendly neighborhood. Freehold property with no maintenance fees, open concept. Functional layout, open kitchen with S/S appliances and w/o to deck. Lovely large windows through out. 2nd floor laundry for extra convenience. Great location! (id:50787)
RE/MAX West Realty Inc.
367 Yale Crescent
Oakville, Ontario
South-West Oakville! Inground pool! Prime 119’ deep lot! Situated in a family-friendly neighbourhood within walking distance of parks, Queen Elizabeth Park Community and Cultural Centre, Gladys Speers Public School, Eastview Public School, St. Dominic Catholic Elementary School, and South Oakville Centre. Conveniently close to major highways, GO Train, Bronte Village’s shops and restaurants, and the lake. This 3+1 bedroom backsplit offers laminate flooring throughout all three levels. The main level welcomes you with an open concept layout, introducing a spacious living room overlooking the front yard with direct access to the covered deck, a dining area, and an updated kitchen. Upstairs, three spacious bedrooms await, two of which offer walk-outs to the upper deck, accompanied by a vintage four-piece bathroom showcasing a clawfoot bathtub. Downstairs, the finished basement with separate entrance adds valuable living space, boasting an oversized recreation room highlighted by a corner woodburning fireplace with a floor-to-ceiling stone surround. Additionally, there’s a second kitchen combined with laundry facilities, a fourth bedroom, and a three-piece bathroom. Step outside to the fully fenced back yard retreat, featuring an inground pool surrounded by concrete and interlock, a raised deck, privacy hedges, and a covered deck providing convenient access to both the garage and the house. It’s the perfect setting for raising a family! (id:50787)
Royal LePage Real Estate Services Ltd.
5 William Linton Trail
Whitchurch-Stouffville, Ontario
This lovely private 2770sf Bungalow Retreat with separate entrance finished basement is nestled into a 1.546 mature treed acre lot with professional landscaping and inground pool. It is located in the prestigious Trail of the Woods estate enclave within minutes to Highway 404, Aurora Go Station, Walmart/404 Big Box Shopping and all amenities. Enjoy entertaining in the formal Dining Room with hardwood flooring that is open to the Living room with floor-to-ceiling stone gas fireplace. The bright Family Room with oversized windows and gas fireplace overlooks the luscious backyard. The family size Kitchen presents an eat-in Breakfast Area, stainless steel appliances, centre island, walk-in pantry and walk-out to stone patio. The large Primary Suite offers a walk-in closet and 6pc Ensuite. The spacious finished basement with separate entrance, offers a bedroom, 3pc washroom, and open concept recreation room. The large recreation area features a B/I entertainment system, gas fireplace, large wet bar with B/I fridge, B/I wine fridge, custom lighting and large storage room. Relax in the private Backyard Oasis with stone patio, professional interlocking, fenced inground pool, pool bar and mature trees. **** EXTRAS **** All Electric Light Fixtures, All Window Coverings, Fridge, Stove, Dishwasher, Washer, Dryer (id:50787)
Royal LePage Rcr Realty
20927 Shaws Creek Road
Caledon, Ontario
Excellent Opportunity To Purchase Approx.49 Acre With Existing 3 Bedroom With Basement Apartment House and A New Building Site With Driveway Leading To A Sight With Spectacular Views of Caledon. Perfect Position For A Dream Home With A Walk-Out Basement. Wonderful Mix Of Open Rolling Acreages &Woodlands. Updated Survey Available And Site Plan For New Residence, The Existing House is Currently Rented, Build Your Dream House While Getting The Renal Income. **** EXTRAS **** Separate Apartment Studio With Kitchen 11.34 X 4.59 And Studio 3.81 X 3.54 (( Farm Is Rented, Crop Excluded, No Rental Credit To Purchaser) (id:50787)
RE/MAX Gold Realty Inc.
43 - 3232 Montrose Road
Niagara Falls, Ontario
Welcome to one of the most exquisite units in the entire complex at The Towns of Mount Carmel! This stunning end unit boasts unparalleled features including a covered deck, walkout lower level and breathtaking views, offering the epitome of luxury living. As you step inside, you'll be greeted by the grandeur of 10-foot ceilings on the main floor, amplifying the sense of space and elegance. The exterior is equally impressive with a blend of stucco and brick, complemented by an exposed aggregate double driveway and meticulously manicured landscaping. The true highlight of this property is the beautiful treed views of the lush trees in the back, creating a serene oasis that backs onto a tranquil creek, ensuring absolute privacy and tranquility. The main floor offers two generously sized bedrooms bath with vaulted ceilings, (one currently being used as an office/den), providing comfort and convenience. Downstairs, you'll find an additional bedroom with the potential for a fourth bedroom (non-conforming due to lack of window) can be used as an office, a sewing/hobby room, offering flexibility and ample space for your needs.This unit underwent extensive upgrades during its construction, including hardwood floors, a solar tube in the ensuite bath, an extra-large hot water tank, and elegant rod iron railings. The kitchen is a chef's dream, featuring beautiful granite countertops, an upgraded island, and top-of-the-line appliances, making it the perfect space for culinary adventures and entertaining guests. Beyond the luxurious amenities, this property offers a lifestyle of tranquility and convenience. Nestled in a friendly neighbourhood, it provides a quiet retreat while being close to everything you need, including highways and all amenities. Don't miss the opportunity to make this beautiful spot your new home, where every day feels like a peaceful getaway. Schedule your viewing today and experience the epitome of upscale living! **** EXTRAS **** Condo Fees Rmrks:Exterior Maintenance; snow clearing/grass cuttingCondo Fees Incl:Building Maintenance, Common Elements, Ground Maintenance/Landscaping, Parking, Snow Removal (id:50787)
Exp Realty
71 Diffin Drive
Welland, Ontario
Exquisite and bright 3+2 bed, 2 bath home on an oversized lot with in-law suite and/or duplex potential. Artfully reconstructed with meticulous attention to detail and designer finishes throughout, this home features remarkable coffered ceilings, hardwood floors, quartz countertops and chic light fixtures. Additionally, all primary elements of the home -including roof, windows/doors, a/c, furnace, plumbing, and electrical -are brand new. Bonus features include all new appliances, a new back fence, concrete patio in backyard, front patio/steps and driveway. The double deep garage offers a blank canvas for a multitude of uses. Reap all the benefits of a brand new home but on a large lot and in an established highly sought after locale. This property is prepared for you to move in -it is truly a place to call home. **** EXTRAS **** Carpet Free, Sump Pump (id:50787)
Revel Realty Inc.
13239 Concession 5 Road
Uxbridge, Ontario
A Rare Find! Picturesque Hilltop Farm And Sanctuary, 5 Bedroom 3 Bathroom Home on 100 acres. In the Rolling Hills Of Uxbridge, On The Largest Contiguously Forested Watershed Of Lake Simcoe, Wildlife Diversity Abounds. Gorgeous Hardwood Floors, Some Repurposed From Casa Loma, Lead You Through Your Farm Home, Where Charm Unites With Modern Upgrades. All Spacious Rooms, Including Beautiful Large Family Kitchen With Spectacular Views As Far As The Eye Can See. Main Floor Modern 1-Bedroom Nanny/In-Law Suite To Host Family Or Guests. Homes Systems All Maintained And Upgraded To Suit The Most Cautious Buyer. See Attached List To Ease Your Mind On Heating, Cooling, Well Water, Septic And All Working Systems. Park Your Electric Vehicle With Confidence In The New(2021) 24'X32' Garage Wired For Your Level 2 Charger. Explore The Sturdy Century Barn, Orchard, Fields, Award Winning Land Management Plantings, And Pond. Extras: 2004 Large Addition & Septic System; 2015 New Water System, Chimneys Rebuilt, New Roof; 2016 New A/C; 2021 New 24'X32' Garage, Furnace And More!! **** EXTRAS **** See Attached (id:50787)
Keller Williams Realty Centres
340 Front Road, Unit #60
St. Williams, Ontario
Are you looking for somewhere to put your boat in the water and enjoy being by Lake Erie? This beautiful double-wide 4-season modular home could be the place to relax and enjoy being by the water. This 50+ community offers a peaceful retreat to unwind or live by the lake all year. Two bedrooms allow you to have guests come and share the beautiful sunsets you will see both from the full windows in the living room or sitting out on your oversized deck. Full kitchen and dining make entertaining a breeze. ( Propane $1027 yr 2 tanks, Water $105 yr, Amps 60) ($667.93 monthly notice given to sellers for July 1st) Boat slips are available. Forestry Road to Front Road (768). billboard ( Rowan Bluffs) turn left onto the gravel drive and proceed downhill gravel road. (id:50787)
Realty Network
246 - 2075 Walker's Line
Burlington, Ontario
Urban living meets natural beauty in this stunning 2-bedroom 2-story, condo-town, nestled against a private ravine. Step into a spacious, open-concept living room adorned with a charming fireplace, perfect for cozy evenings. Relax on the expansive balcony, offering breathtaking views of the lush ravine. The kitchen boasts modern amenities including a new stove, over-the-range microwave, dishwasher, and fridge. Indulge in luxury with a 2-piece main bath featuring heated floors, adding warmth and comfort to your daily routine. The oversized master bedroom includes its own private balcony, providing a peaceful retreat overlooking the serene ravine. Upstairs, discover a renovated 4-piece bath also with heated floors. Enjoy an extra-large storage room at the back of the garage, ensuring ample space for all your belongings or a workshop. Freshly Painted Walls. Staircase and Main Floor Await Your Personal Flooring Touches, with Carpet Removed and Ready for Your Selection. 1290sq.ft. **** EXTRAS **** *For Additional Property Details Click The Brochure Icon Below* (id:50787)
Ici Source Real Asset Services Inc.
84 Emerson Street
Hamilton, Ontario
Solid brick bungalow with fabulous location close to McMaster University. 2+4 bedrooms, 2 full baths, large modern kitchen & huge LR/DR combo. Well maintained with many updates. Single attached garage + parking. Sits on huge 40 x 132 lot, with lots of land value & opportunity for further development (2nd storey, expansion, full redevelopment, etc). (id:50787)
RE/MAX Aboutowne Realty Corp.
1689 Carolyn Road
Mississauga, Ontario
Luxury residence in the desirable East Credit neighbourhood situated on a 87 x 173.25 ft lot behind beautiful wrought iron security gates. This stunning 5+2 bedroom 8 bathroom home boasts unrivalled craftsmanship throughout it's approximately 8,500 square foot interior. As you step through the front foyer, you are met with soaring ceiling heights, a mixture of sophisticated hardwood and tiled floors, an open concept layout for seamless entertainment, and built-in speakers throughout. The chef's gourmet kitchen boasts a large centre island with stunning countertops, built-in appliances, and ample upper and lower cabinetry space. The butler's servery and large pantry combine the kitchen to the spacious dining room perfect for hosting those exclusive private affairs with family and friends. The main level also features prodigious principal rooms, a great size office with solid wood book-case, a main floor laundry room and a 3pc bath. Direct access to your very own private backyard oasis with inground pool via the kitchen/breakfast area. Venture upstairs and into your oversize primary bedroom where you are met with a large walk-in closet and an elegant 5pc ensuite. All bedrooms on this level are conveniently designed with ensuites/semi-ensuites and large closets. Completing this home is the full size basement elevated with a large rec room, a bar, a kitchen, a nanny + guest suite, and ample storage space. Superb opportunity to move into this tight-knit neighbourhood with close proximity to great schools, shopping centres, parks, major highways and more. (id:50787)
Sam Mcdadi Real Estate Inc.

