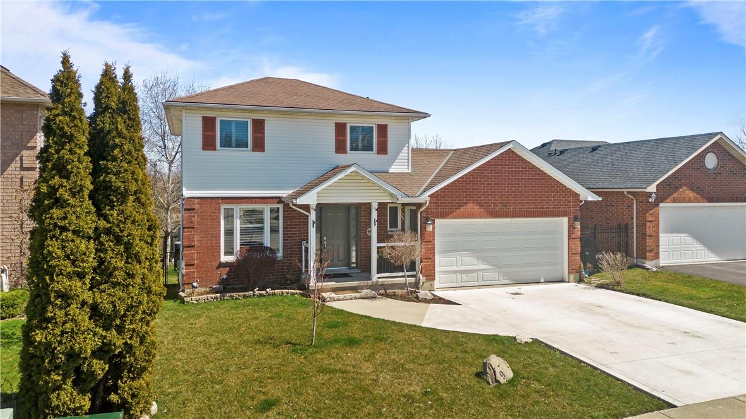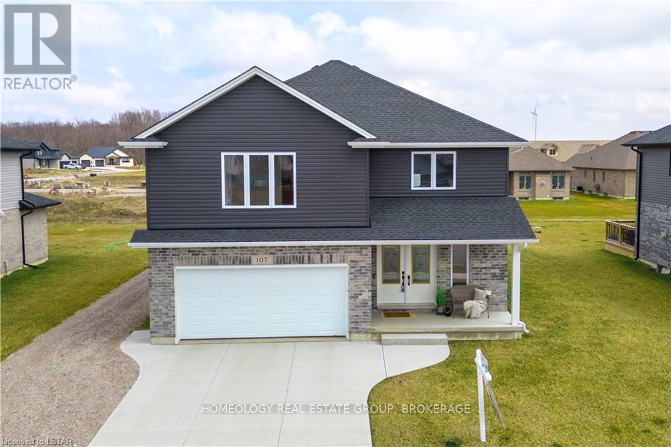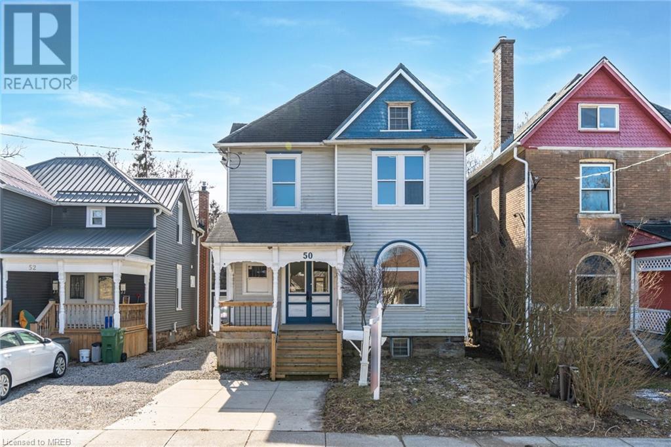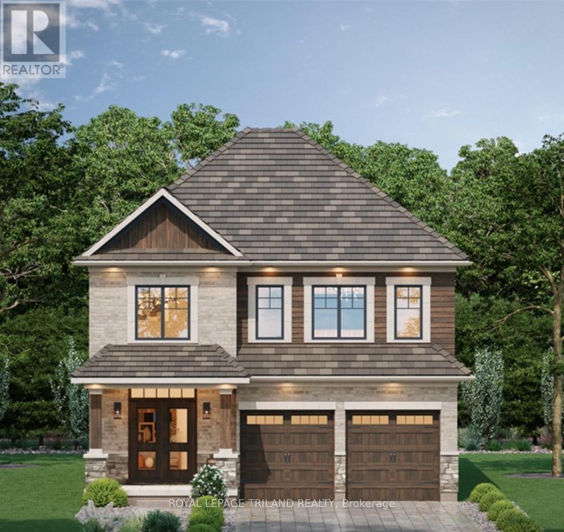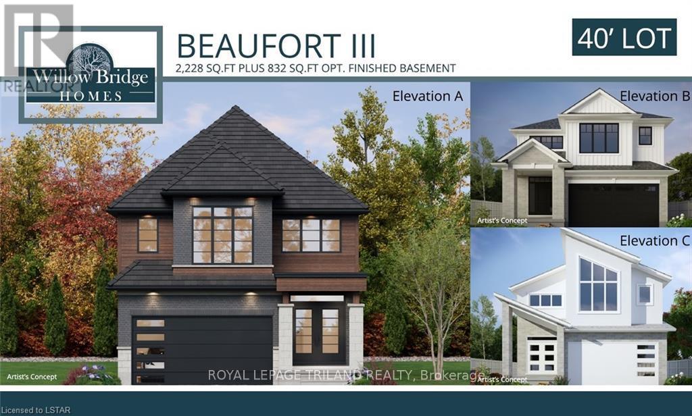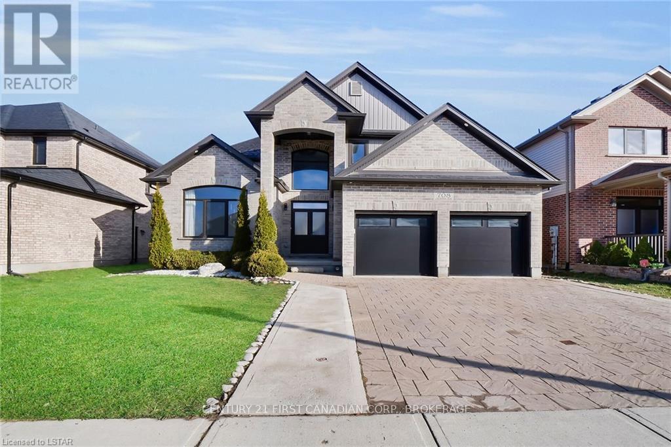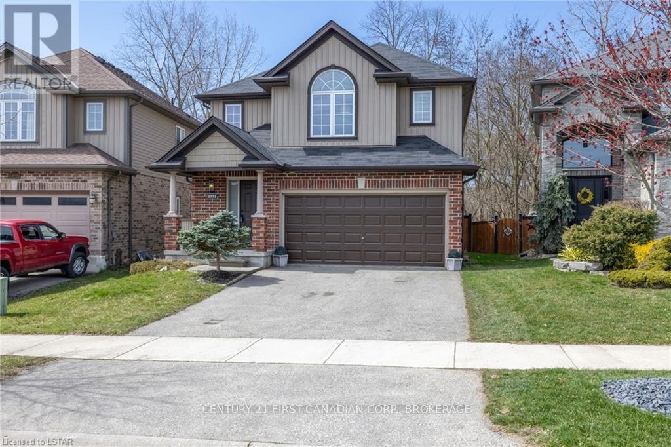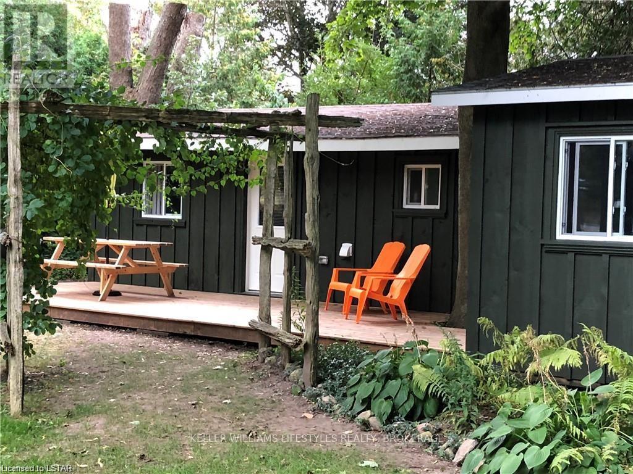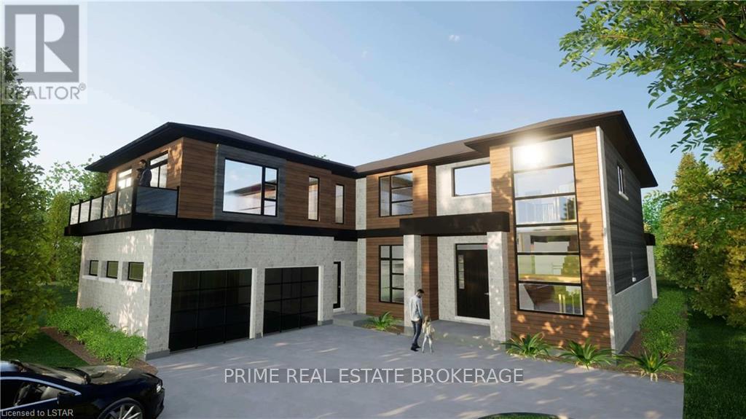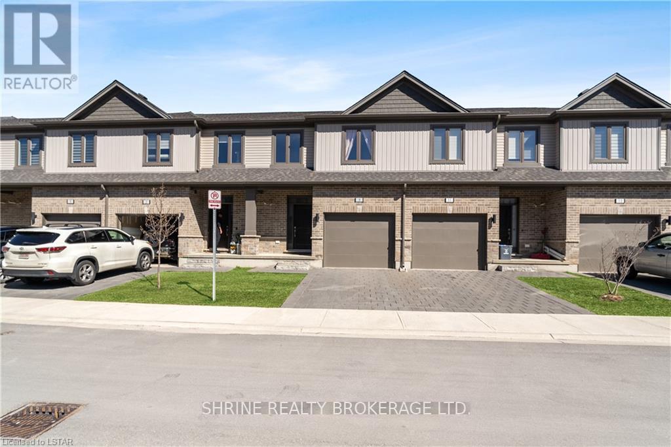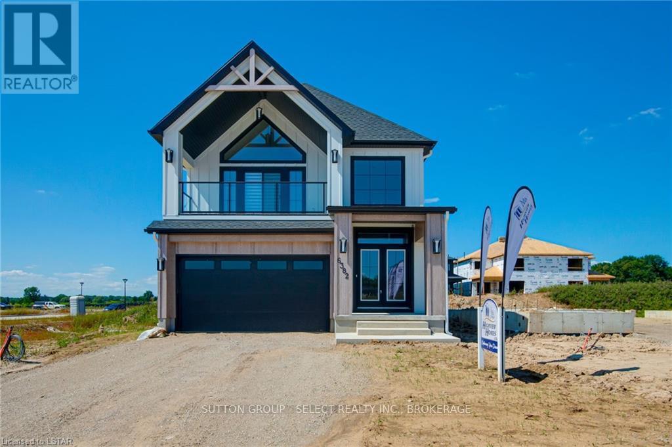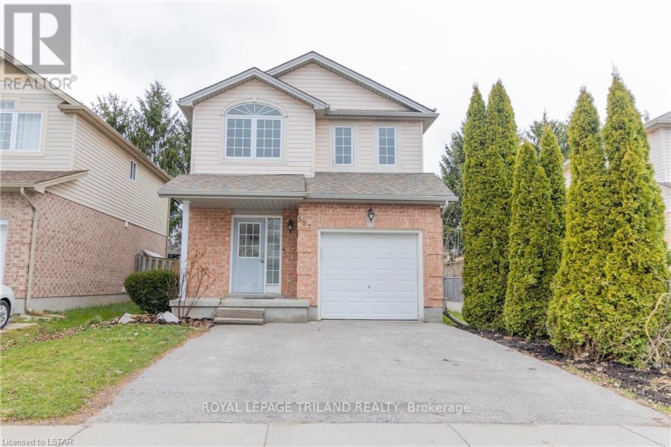9 Newcombe Road
Dundas, Ontario
Welcome home to this inviting and updated 2 storey property, situated in one of Dundas' most highly sought after and desired neighbourhoods! Boasting natural light and over 2,000 sqft of fully finished living space, enter through the front door and be pleasantly greeted by the open main floor featuring a spacious living room and dining room, a powder room, and complete with a beautiful newly installed custom kitchen equipped with quartz counters and wall to wall cabinetry, as well as providing access to walk out onto the 15 x 20 foot composite raised deck. The upper level presents 3 well sized bedrooms along with a gorgeously updated 4 piece bathroom. Stepping down into the lowest level, you are welcomed to a vibrant and open rec room with a delightful double door walkout to the rear yard and concrete patio, a 3 piece updated bath, a large cold room, an additional bedroom, and a large walk in laundry room with ample storage. This home truly offers it all and provides a wonderful space for everyone! Entertain with ease in the generous and attractive fully, iron rod fenced in yard, complimented by a concrete patio housing an outdoor hot tub spa, a full garden shed, and open green space. In addition to the covered front porch with access to the double car heated garage, this property has a double wide concrete driveway, and is located in a prime location being steps away from walking trails, conservation areas, schools, parks, and the downtown community. A true gem! (id:50787)
Royal LePage NRC Realty
107 Phibbs St
Lambton Shores, Ontario
Welcome to 107 Phibbs Street, nestled in the quiet town of Forest, Ontario, just a short drive to the beautiful beaches of Lake Huron! Equipped with 5 bedrooms and 4 bathrooms, this home is perfect for families. Upon arrival, a double-car garage and a charming covered porch extend a warm invitation to step inside. A conveniently located 2-piece bathroom is just off the foyer. The open-concept main floor with luxurious LVP flooring is complemented by an abundance of windows that flood the space with natural light. The kitchen is a chef's dream, featuring a large island, stainless steel appliances, and quartz countertops, alongside ample cupboard space. Adjacent to the kitchen, the living room exudes modern elegance with its shiplap fireplace and pot lights, providing a cozy and contemporary space. The dining room, with its door leading to the large patio, offers a seamless indoor-outdoor flow, ideal for entertaining or enjoying warm summer days. Ascending to the upper level, discover a large laundry room complete with a sink. The primary bedroom is a sanctuary unto itself, with a walk-in closet and a luxurious 4-piece ensuite bath, featuring quartz countertops and a glass shower with marble tiles. Three additional bedrooms and another 4-piece bathroom with laminate countertops complete the upper level. The finished lower level offers even more living space, with a large entertainment area, an additional bedroom, a 4-piece bathroom, and extra storage space, catering to various lifestyle needs. Additionally, there is a large workshop located at the back of the property, measuring 30 x 28 feet and featuring two 10 x 10-foot doors. The possibilities here are endless! Conveniently located near shopping, recreation centres, golf courses, trails, beaches, schools, and more, this home offers the perfect blend of modern comfort and natural beauty, making it an ideal home for families and first-time buyers alike. Don't miss out book a showing today! (id:50787)
Homeology Real Estate Group
50 Mitchell Street
St. Thomas, Ontario
2750 Sqft Above Grade Finished Sqft Wow! A True Hidden Gem, Beyond Spacious, with Breathtaking True Rustic & Timeless Preservations in this Home! 2.5 Storey, 4 Bedrooms + 5th Potential Bedroom in the Finished Attic, 2 Full Bathrooms, Perfect for a Growing or Large Family. This Home Has 4 Levels/Floors, a Separate Side Entrance, Double Door Entrance, Door to Backyard Deck, and a Completely Open Basement, 10 FT Ceilings on Ground Floor, Full of Endless Potential! Absolutely No Carpet Throughout, New Flooring & Tiling on Ground and 2nd Floors. New Paint, Redone Kitchen with New Countertop, New Light Fixtures, and Tons of Renovations and Money Spent! Newer Front & Back Deck, Brand New Laundry Units with Warranty! Main Floor Has 3 Huge Areas For Your Choosing For Living, Family, Dining, Guest Rooms + a Den at the Front for an At Home Office! Grand Staircase at the Front Leads to 2nd Floor + 2nd Maid's Staircase From Kitchen Also Leads to 2nd Floor! Full Bathroom with Shower on Ground Floor! 2nd Floor Boasts 4 Spacious Bedrooms and a Full Bathroom. Finished Attic on 3rd Level is Huge and Open, with Endless Possibilities, Great for a 5th Bedroom or Gaming Room! Basement Has a Large Laundry Room, Storage Room, and Completely Open Area Ready for Your Finishing. All Vertical Walls are Spray Foamed, Basement Temperature is Warm! Backyard is Fully Fenced with a Shed, Patio Stone Area, and a Raised Garden Bed. Roof Done in 2010 and Partially Redone in 2015, Furnace 2015, Hot Water Tank is Owned 2015, Renewed Water Service (2015), Washer 2024, Dryer 2024, Several Windows Replaced in the 2000's. Very Close to Downtown, Parks, Places of Worship, Hospital, Schools, Trails & More. Newer Electrical 125 Amp Breaker Panel! R4 Zoning Allows For Multiple Dwelling Units, Daycare, Church, Private School & More, Zoning Document Available Upon Request! (id:50787)
Right At Home Realty Brokerage
Lot #77 Heathwoods Ave
London, Ontario
NOW SELLING""- HEATHWOODS PHASE 4 - Located in LOVELY LAMBETH! TO BE BUILT -This Fabulous 4 bedroom , 2 Storey Home ( known as the ELMSWORTH ELEVATION- A ) Features 2701 Sq Ft of Quality Finishes Throughout Plus ( 20 Sq Ft open to below) Open Concept Kitchen with Island- Customized Kitchen with Premium Cabinetry-Hardwood Floors throughout Main Level & Second Level Hallway- **NOTE** 3 FULL BATHS on second level-Unfinished basement- (attached is an OPTIONAL Floor Plan For Finished Basement) Great SOUTH Location!!- Close to Several Popular Amenities! Easy Access to the 401 & 402! Experience the Difference and Quality Built by: WILLOW BRIDGE HOMES (id:50787)
Royal LePage Triland Realty
Lot #83 Heathwoods Ave
London, Ontario
""NOW SELLING""- HEATHWOODS PHASE 4 - Located in LOVELY LAMBETH! TO BE BUILT - This Fabulous 4 Bedroom, 2 Storey Home ( known as the BEAUFORT ELEVATION A ) Features 2228 Sq Ft of Quality Finishes Throughout! 9 Foot Ceilings on Main Floor - ( 3 FULL Baths on Upper Level TWO ENSUITES ) Choice of Granite or Quartz Countertops- Customized Kitchen featuring Premium Cabinetry- Hardwood Floors Throughout Main Level & Second Level Hallway- Convenient Second Level Laundry- another COVETED SOUTH LOCATION! Close to Several Popular Amenities with Easy Access to the 401 & 402! Experience the Difference and Quality - Built by: WILLOW BRIDGE HOMES (id:50787)
Royal LePage Triland Realty
708 Jackpine Way Way
London, Ontario
Nestled in the prestigious Upland neighborhood of North London, this home is a masterpiece with an open layout kitchen adorned with granite countertops, a significant waterfall island, and a spacious pantry. It includes 5+1 bedrooms, an elegant dining area, a main floor office, 3.5 baths, and a master suite with double doors, a vast walk-in closet, and a luxurious 5-piece ensuite. The residence spans a total of 3604 sq ft of living space, featuring 9-foot ceilings, a neutral color palette, a striking floor-to-ceiling fireplace, and flooring that includes 12x24 porcelain tiles, plank hardwood, and slate. Additional highlights are the large windows ensuring abundant natural light, a two-car garage, a welcoming covered porch, and a private, fenced backyard. Situated near shopping, the YMCA, Masonville, and in a sought-after school district. (id:50787)
Century 21 First Canadian Corp.
2031 Springridge Dr
London, Ontario
The perfect Family home in Stoney Creek - Backing onto Green space - This Spotless 2 storey features a warm inviting foyer, large open concept, formal dining room, gorgeous wide plank hardwood flooring, large timeless kitchen with quartz countertop, backsplash and stainless appliances. The upper features 3 large bedrooms, plush new trendy carpet throughout, primary with vaulted ceiling, ensuite bath and walk in closet. The lower level is professionally finished and brand new! Featuring an enormous rec room, 4th bedroom, large bright windows and excellent LVP flooring. The outdoor is fully fenced, has a large deck for entertaining and overlooks the protected forest with walking trail directly behind the house! The house feels like new, just move in and enjoy! (id:50787)
Century 21 First Canadian Corp.
5 Victoria Pl
Bluewater, Ontario
Superb opportunity with this Income Generating Property whether for short term rentals, or long term rentals! Cash flows very nicely! Or, perhaps, you're looking for a centrally located property for the Family in Bayfield! This property is as ""core"" as you can get in our tiny little Village. Close to EVERYTHING that Bayfield has to offer! The property contains 4 small Four Season cottages; each providing a private kitchen, bath, living room, bedroom(s), deck, BBQ and firepit. Two cottages were totally rebuilt on new concrete foundations in last two years, the other two were fully renovated. Three cottages have insulated crawl spaces. Beautiful knotty pine interiors, they vary in size from a studio, to a one bedroom with Bunkie, to two two bedroom cottages. Ideally located, backing onto Main St. properties, all shops, bars, restaurants, marinas and beaches are within EASY walking distance. Each unit has A/C and a fireplace. All cottages are fully insulated for year round living. Watch the attached video to appreciate the potential of this beautiful, one of a kind property! (id:50787)
Keller Williams Lifestyles Realty
10281 Sherwood Cres
Lambton Shores, Ontario
Looking to build the perfect home? Build at the Beach!! Steps from private deeded beach access. Located in Southcott Pines, one of Grand Bend, Ontario's most prestigious neighborhoods, This property presents a unique opportunity to build from scratch with a renowned builder or bring this 4,185 sq. ft. home envisioned in existing renderings to life. Tailoring every detail to your preferences. Just a leisurely walk to a private beach and the vibrant atmosphere of Grand Bend, this property is ideally situated for those seeking lakeside serenity. This lot sets the stage for a home that mirrors strength and elegance through its precise construction details, with concrete foundation walls, engineered floor systems, and high-end exterior finishes. The design promises to maximize natural light to integrate seamlessly with the outdoor setting through thoughtfully placed windows and doors. Imagine the endless possibilities, a blank slate for innovation. Featuring high-efficiency heating, complete insulation, and advanced electrical setups. Inside, every element, from soaring ceilings and the inviting electric fireplace to the custom kitchen cabinetry and quartz countertops, reflects your taste and style, sparking excitement for the home you will create. Outside, the potential for landscaping and outdoor space is limitless, offering you a chance to create a personal oasis in your backyard. Furthermore, the assurance of the Tarion Warranty Corporation guarantees both quality and satisfaction. This lot is not merely a plot of land but a doorway to realizing your vision of luxury and comfort. It invites you to engage directly in customizing a home that exceeds your exact specifications. Reach out and explore how you can make this dream exclusively yours, crafting a place where every detail resonates with your vision of a perfect home. Embrace the opportunity to live in Grand Bend, a town known for its beautiful lifestyle and community. (id:50787)
Prime Real Estate Brokerage
#9 -745 Chelton Rd Rd
London, Ontario
Step into this lovely townhome featuring 3 bedrooms and 3.5 bathrooms. This well-maintained property boasts an open-concept main floor with a combined living room, dining area, and kitchen, all enhanced by beautiful hardwood flooring. Upstairs, discover three generously sized bedrooms and two full bathrooms, including a master bedroom with dual walk-in closets and a private 4-piece ensuite. The finished basement offers additional living space with a recreation area and another full bathroom. Located in a secure, family-oriented community, this townhome presents a wonderful opportunity for comfortable living. (id:50787)
Shrine Realty Brokerage Ltd.
6370 Heathwoods Ave
London, Ontario
NEW AND EXCITING - OUR MODERN FARMHOUSE MODEL HOME NOW OPEN SUNDAYS 2-4PM! Boasting approx 2993 sq ft (incl open space) open concept 4+1 bedroom, 3.5 baths plan featuring 2nd floor balcony and main floor back covered porch, rich hardwood floors on main level, quality ceramic tiles in laundry and baths, oak stairs, garage door openers, appliance package, fireplace, designer kitchen with valance lighting and breakfast bar island with quartz counter tops, covered rear porch the list goes on! Other lots and plans available. 5 MONTH closings available up to early 2025. 6PC APPLIANCE PACKAGES INCLUDED FOR ALL OF OUR HOMES AND FINISHED BASEMENTS INCLUDED IN PRICE. Homes start in the upper $800's including finished lower levels. VISIT OUR SALES MODEL SUNDAYS 2-4PM (excluding holiday weekends). Packages available upon request of all of our products. Choose on of our plans or lets us design one for you! Note: ALL HOMES include finished lower family room, bedroom and bath and separate entrances and 2nd lower kitchenettes can be worked into all models if required at builder cost - visit model for more details. 6382 Heathwoods Ave. Price of this home is to be built at base price and doesn't reflect upgrades in the model home. NOTE: Model can be viewed 24/7 by appointment if our open house hours do not work for you. This model is being built again as seen at our sales model with only a few modifications, (id:50787)
Sutton Group - Select Realty Inc.
587 Ridgeview Dr
London, Ontario
Nestled in a serene neighbourhood, this captivating two-story detached house offers the epitome of comfort and convenience. With three cozy bedrooms and a full bathroom on the second floor, alongside an additional bedroom and full-size bathroom in the basement, there's ample space for family and guests alike. The second floor also boasts a charming, cozy sitting area, perfect for unwinding with a book or enjoying engaging conversations. The main floor features a convenient two-piece bathroom. Outside, mature trees in the front and back provide a sense of privacy, complemented by the soothing presence of a creek running behind the house. Direct bus routes to Fanshawe College and Western University, coupled with proximity to major grocery stores like Walmart, Fresco, and No Frills, ensure easy access to amenities. Whether you're looking for a family home or an investment opportunity, this property offers endless possibilities. (id:50787)
Royal LePage Triland Realty

