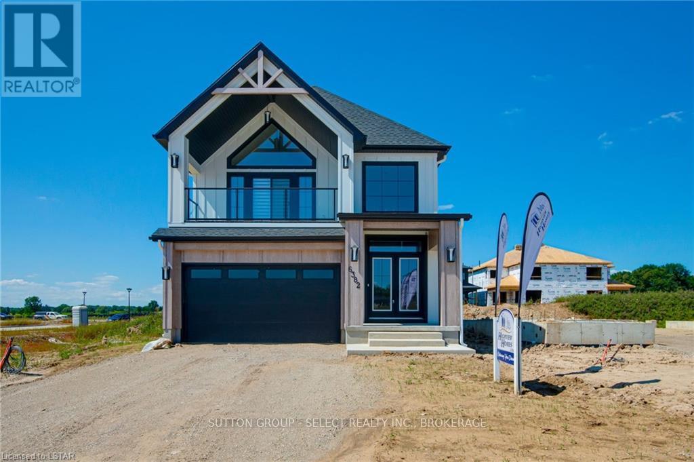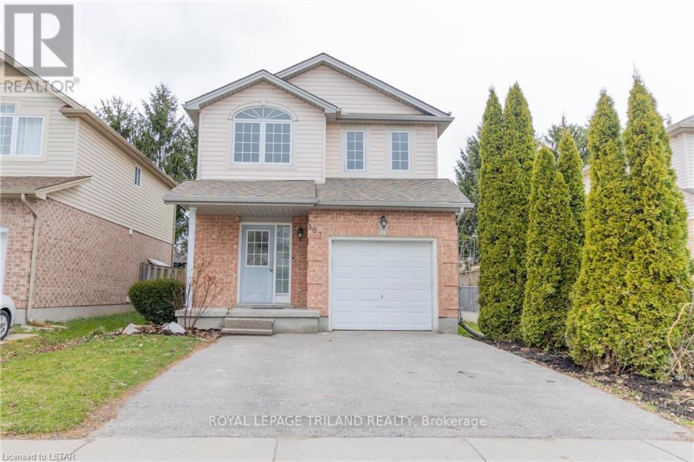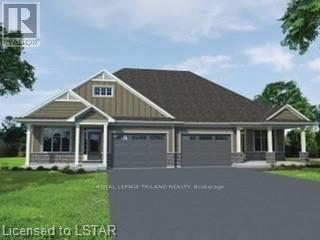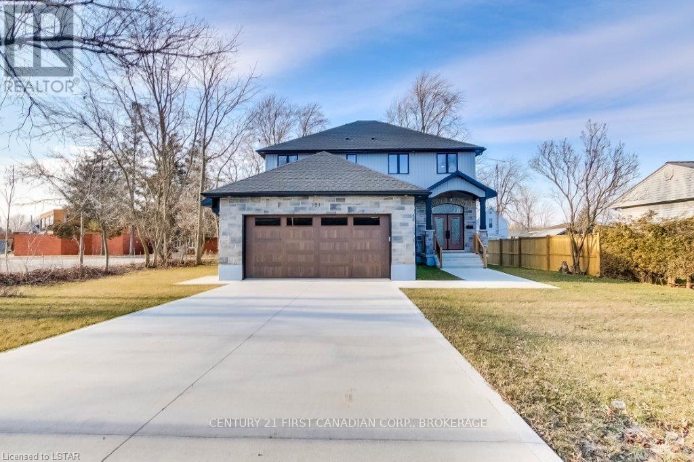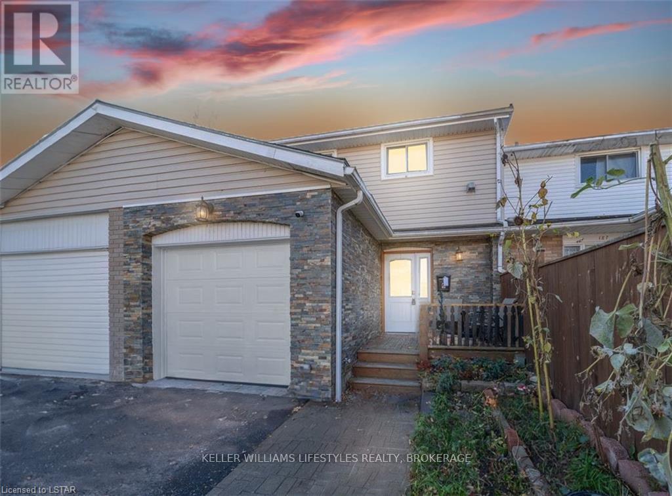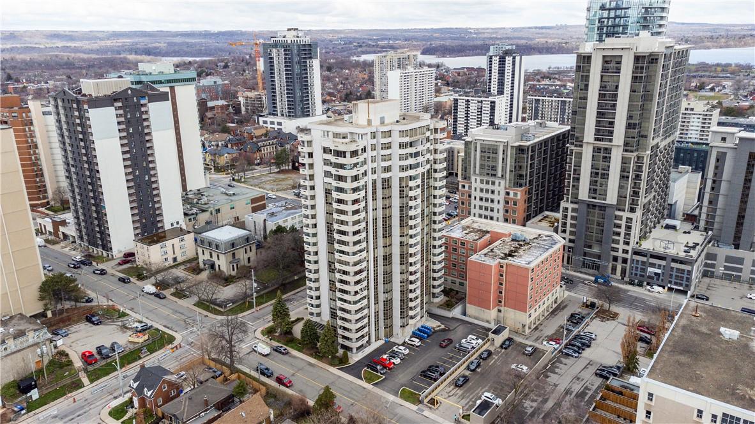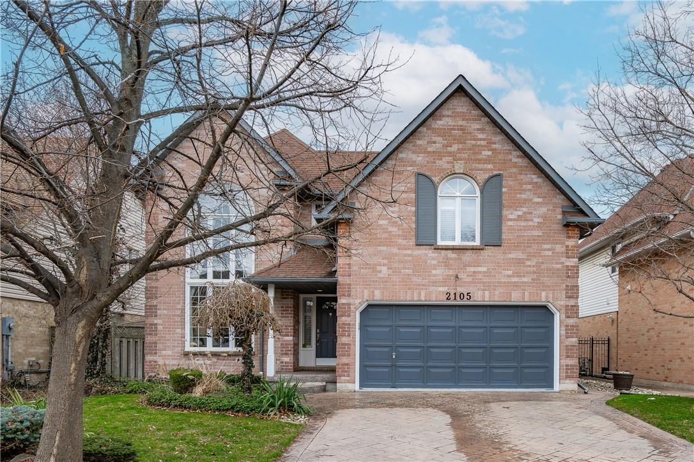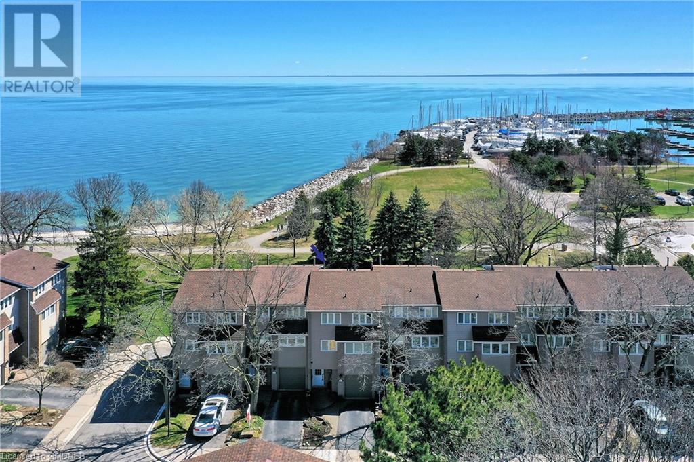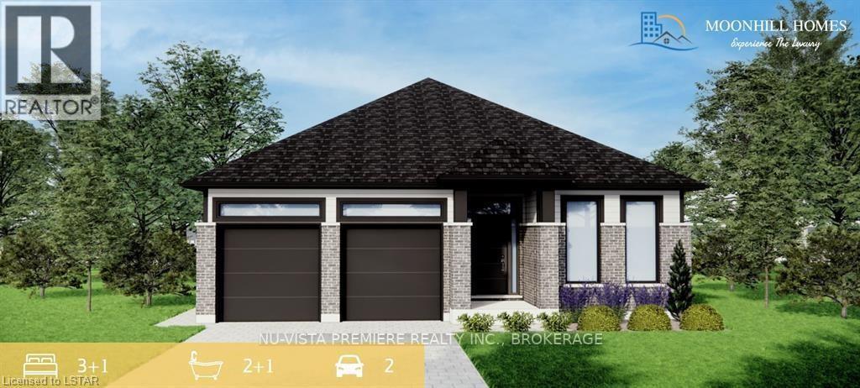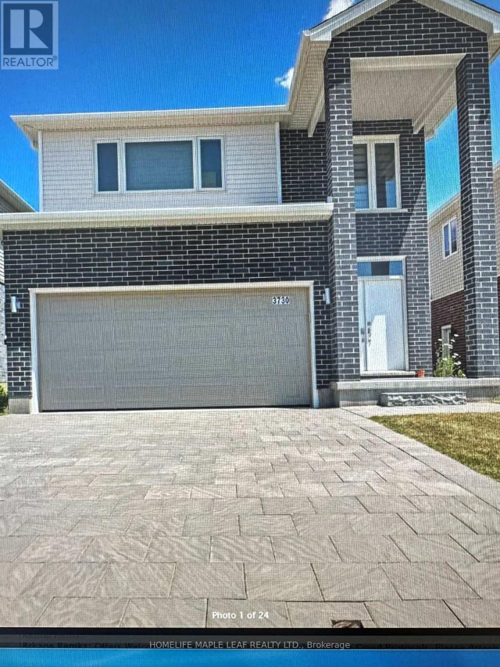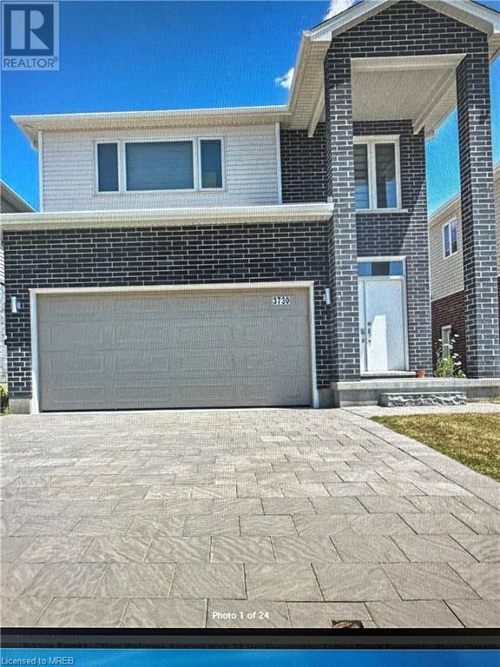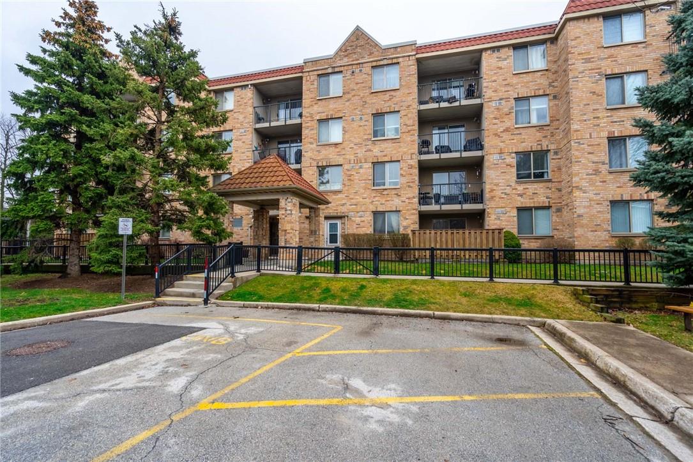6370 Heathwoods Ave
London, Ontario
NEW AND EXCITING - OUR MODERN FARMHOUSE MODEL HOME NOW OPEN SUNDAYS 2-4PM! Boasting approx 2993 sq ft (incl open space) open concept 4+1 bedroom, 3.5 baths plan featuring 2nd floor balcony and main floor back covered porch, rich hardwood floors on main level, quality ceramic tiles in laundry and baths, oak stairs, garage door openers, appliance package, fireplace, designer kitchen with valance lighting and breakfast bar island with quartz counter tops, covered rear porch the list goes on! Other lots and plans available. 5 MONTH closings available up to early 2025. 6PC APPLIANCE PACKAGES INCLUDED FOR ALL OF OUR HOMES AND FINISHED BASEMENTS INCLUDED IN PRICE. Homes start in the upper $800's including finished lower levels. VISIT OUR SALES MODEL SUNDAYS 2-4PM (excluding holiday weekends). Packages available upon request of all of our products. Choose on of our plans or lets us design one for you! Note: ALL HOMES include finished lower family room, bedroom and bath and separate entrances and 2nd lower kitchenettes can be worked into all models if required at builder cost - visit model for more details. 6382 Heathwoods Ave. Price of this home is to be built at base price and doesn't reflect upgrades in the model home. NOTE: Model can be viewed 24/7 by appointment if our open house hours do not work for you. This model is being built again as seen at our sales model with only a few modifications, (id:50787)
Sutton Group - Select Realty Inc.
587 Ridgeview Dr
London, Ontario
Nestled in a serene neighbourhood, this captivating two-story detached house offers the epitome of comfort and convenience. With three cozy bedrooms and a full bathroom on the second floor, alongside an additional bedroom and full-size bathroom in the basement, there's ample space for family and guests alike. The second floor also boasts a charming, cozy sitting area, perfect for unwinding with a book or enjoying engaging conversations. The main floor features a convenient two-piece bathroom. Outside, mature trees in the front and back provide a sense of privacy, complemented by the soothing presence of a creek running behind the house. Direct bus routes to Fanshawe College and Western University, coupled with proximity to major grocery stores like Walmart, Fresco, and No Frills, ensure easy access to amenities. Whether you're looking for a family home or an investment opportunity, this property offers endless possibilities. (id:50787)
Royal LePage Triland Realty
141 Empire Pkwy
St. Thomas, Ontario
BACKING ONTO THE POND in the desirable Harvest Run Subdivision is the Doug Tarry built, EnergyStar & Net Zero Ready Easton model with 1,792 square feet of living space. The main level features two bedrooms (including a primary bedroom with a walk-in closet & 3 piece ensuite), two bathrooms (each with its own linen closet), an open concept living area including a kitchen (with an island and walk-in pantry), great room and convenient main floor laundry. In the lower level there are two bedrooms, 3-piece bathroom (with linen closet) and recreation room. Notable Features: Convenient main floor laundry, beautiful LVP, ceramic & carpet flooring. This all electric, ultra efficient home is located in beautiful Harvest Run: a 12 minute drive to the beach and 25 minutes to London and major 401/402 highways. Book a private showing to experience the superior quality of a Doug Tarry build for yourself. Welcome Home! (id:50787)
Royal LePage Triland Realty
121 William St
West Elgin, Ontario
Custom built two storey, 2600 sq. ft HOUSE OFFERS 4 BEDROOMS AND 3+1 BATHROOMS. This home features contemporary and spacious main floor design with 10 ft ceilings, huge windows, massive kitchen with quartz countertops, built-in appliances, induction stove and walk-in pantry, 8 FEET DOORS. Main floor office with french door has an access to the separate deck. The floating staircase leads to the second level with two master bedrooms and two ensuites, two more bedrooms and main full bathroom, good size laundry with sink and window. Two decks and balcony from the master bedroom. Oversized double car garage with 8FT door, concrete driveway for 6 cars. Walking distance to downtown, medical centre, library, elementary school, very close and easy access to HWY 401 short commute to London. Low utilities bills. Quick possession available. (id:50787)
Century 21 First Canadian Corp.
189 Bedford Cres
Sarnia, Ontario
Discover the charm of 189 Bedford, where convenience meets affordability, presenting low maintenance living without any condo fees, just a short 100m stroll from the bus route! Featuring 3 bedrooms, 2 bathrooms, a fully finished basement, upgraded flooring, a new garage door, and a lovely three-season room tucked away at the rear. This property presents an ideal entry into the market or an enticing investment opportunity, given its proximity to Lambton College. Just minutes to YMCA, Lambton Mall and main big box stores and amenities. Schedule your private tour today! (id:50787)
Keller Williams Lifestyles Realty
67 Caroline Street S, Unit #605
Hamilton, Ontario
Experience luxury in the Bentley condo with this spacious 2-bedroom, 2-bathroom open concept unit. The eat-in kitchen features upgraded lighting, sleek white panel cabinetry, stainless steel appliances, and stylish Dorian surfaces. Step out onto the enclosed sliding glass balcony that wraps around the unit, offering year-round use and easy maintenance with custom glass panels. The right living/dining area boasts impressive remote- controlled blinds and floods of natural light. The master bedroom includes a generous walk-in closet and a 3-peiece ensuite with a glass shower, quartz vanity, heated towel rack, porcelain tile floors, and ample storage space. The second bedroom features a cedar-;lined closet with convenient in-suite laundry and two parking spots. Located in the prestigious Durance neighbourhood, you'll be within walking distance to downtown, Locke Street, Hamilton GO, Escarpment trails, and numerous other amenities. (id:50787)
Psr
2105 Kevin Crescent
Burlington, Ontario
Nestled on a serene crescent and boasting almost 3500 sq ft of living space, this lovely family home offers the perfect blend of comfort and style. With a focus on updates, the property boasts hardwood flooring on the main levels and cozy carpet for the bedrooms, adding a fresh and modern touch to its already inviting ambiance. A hidden gem of this home is in its beautifully finished basement, designed as the ultimate entertainment space. Here, you'll find a sophisticated wet bar and a pool table set for family fun or hosting memorable gatherings. Adding to the luxury, a hot tub provides a private oasis for relaxation and rejuvenation. The property's exterior is just as impressive, featuring manicured grounds that exemplify outdoor elegance. A full in-ground irrigation system ensures lush, green surroundings, creating a tranquil backdrop for outdoor activities or leisure. With generous proportions, the home accommodates large rooms including 4 bedrooms and 4 bathrooms, providing ample space for family living. The family room, a cozy retreat, and the finished basement add functional living spaces to suit all your needs. Situated in a community known for excellent schools, this property is not just a home but a lifestyle choice for those valuing education and upbringing in a supportive environment, quick and easy access to all major hwys. This meticulously maintained residence is ready to welcome you and your family to start creating unforgettable memories. (id:50787)
Keller Williams Complete Realty
11 East Street
Oakville, Ontario
Exclusive lakeside living in coveted Bronte Village, steps to everything. This three-storey townhome is perfect for a right-sizer who wants maintenance-free living and unmatched access to Lake Ontario and Bronte Harbour. Private spaces open into a natural park-like setting, steps from Bronte beach, but perfectly tucked away for privacy. The kitchen and dining room are lofted over the great room, with two storey ceilings and a beautiful gas fireplace with marble surround. The kitchen is very functional with plenty of counter space as well as lots of natural light. The laundry room is conveniently located off the kitchen. Upstairs you will find two large bedrooms. The primary bedroom has a bay window with incredible views of Lake Ontario, a new walk-in closet with custom organizers and a private ensuite. The second bedroom features an adjacent home office, as well as its own primary ensuite. The lower level of this home is complete with a spacious den, electric fireplace and murphy bed. This level also features a full washroom. The private outdoor spaces of this home are spectacular. Enjoy lake breezes and wonderful views sitting on a new, sun-drenched deck opening off the great room. Below it is a covered patio with great privacy, a lovely garden and a walk-out to the Lake, walking & bicycle trails and parks. It all can be accessed from the lower-level den or the wrought iron spiral stairs connecting the upper deck. Lakeside leisure and entertaining, in any weather conditions, can’t be beat! Many updates completed last year, including upgraded light fixtures with new pot lights throughout, custom storage solutions, upgraded insulation in the attic and new interior paint throughout. This home is located steps away from some of Oakville’s nicest restaurants, shops, parks, trails and entertainment. It provides the opportunity for maintenance-free living in a one-of-a-kind lakeside location, within one of Oakville’s most sought-after neighbourhoods. (id:50787)
Century 21 Miller Real Estate Ltd.
288 Stathis Blvd
Sarnia, Ontario
WELCOME TO THE MAGNOLIA TRAIL, MOST SOUGHT OUT SUB-DIVISION OF SARNIA HAVING CATHCART PUBLIC SCHOOL ZONE! TO BE BUILT. THE SKYLARK MODEL FROM MOONHILL HOMES HAVING 2236 SQ FT OF LIVING SPACE FEATURES MAIN FLOOR 3 BEDROOMS AND 2 FULL BATHROOMS. THE PRIMARY BEDROOM FEATURES A 5-PIECE ENSUITE BATHROOM WITH A WALK-IN SHOWER AND HUGE WALK-IN CLOSET. DOUBLE CAR ATTACHED GARAGE ON YOUR OWN 52' X 112' LOT. THE BASEMENT WILL BE FINISHED WITH AN AMPLE RECREATION ZONE, 3 PC BATHROOM AND AN ADDITIONAL BEDROOM. PUT MOONHILL HOMES HAVING MANY YEARS OF EXCELLENT HOME BUILDING EXPERTISE TO WORK FOR YOU! DETAILED SPECIFICATIONS, CUSTOMIZABLE INTERIOR AND EXTERIOR CHOICES WILL BE AS PER ATTACHED STANDARD FEATURES. OTHER PLANS AND LOTS AVAILABLE. CONCRETE DRIVEWAY AND FULLY SODDED LOTS. *SAMPLE PROPERTY IS FOR ILLUSTRATION PURPOSES ONLY. PRICE INCLUDES HST WITH ANY REBATE BACK TO THE BUILDER. HOT WATER TANK IS RENTAL. Please See : Photos are to illustrate construction quality; actual house will differ. (id:50787)
Nu-Vista Premiere Realty Inc.
3730 Somerston Cres
London, Ontario
Welcome to Stunning Three Year Old Detached House In South London's Newest Sought After Neighbourhood Featuring Double Door Entrance, 4 Bedrooms, 2.5 Bathrooms with Granite Countertops, 9' Ceilings Throughout The Main Floor and unspoiled Basement with Separate Side Entrance From Builder. It's just minutes away from Hwy 401, 402, Hospital, Schools, Shopping Mall and All other amenities. **** EXTRAS **** The home features 9ft ceilings on the main level, a fireplace, upgraded oak stairs, double door entry, double car garage & 4 car driveway space! (id:50787)
Homelife Maple Leaf Realty Ltd.
3730 Somerston Crescent
London, Ontario
Prime Location, Welcome to Stunning Three Year Old Detached House In South London's Newest Sought After Neighbourhood Featuring Double Door Entrance, 4 Bedrooms, 2.5 Bathrooms with granite countertops, 9' Ceilings Throughout the main floor and unfinished basement with separate side entrance from Builder. It's Just minutes Away from Hwy 401, 402, Hospital, Schools, Shopping mall and all other amenities. (id:50787)
Homelife Maple Leaf Realty Ltd
3499 Upper Middle Road, Unit #112
Burlington, Ontario
Clean, modern 2 bed, 2 full bath, main floor condo unit with walk out thru patio doors to private patio in Walker's Square. Updated kitchen cabinets with breakfast bar, fridge, stove & dishwasher. Underground Parking space #66, locker #112 down the hall from your unit. Walk to the grocery store next door, pharmacy, banks, shopping, bus & more. On-site amenities including a gym, party room, outdoor patio area, visitor parking. Conveniently located at Walker's Line & Upper Middle Rd. Non smoking building. In suite laundry, central AC. Very well maintained building. Updates include Furnace, CAC & Water Heater. (id:50787)
RE/MAX Escarpment Realty Inc.

