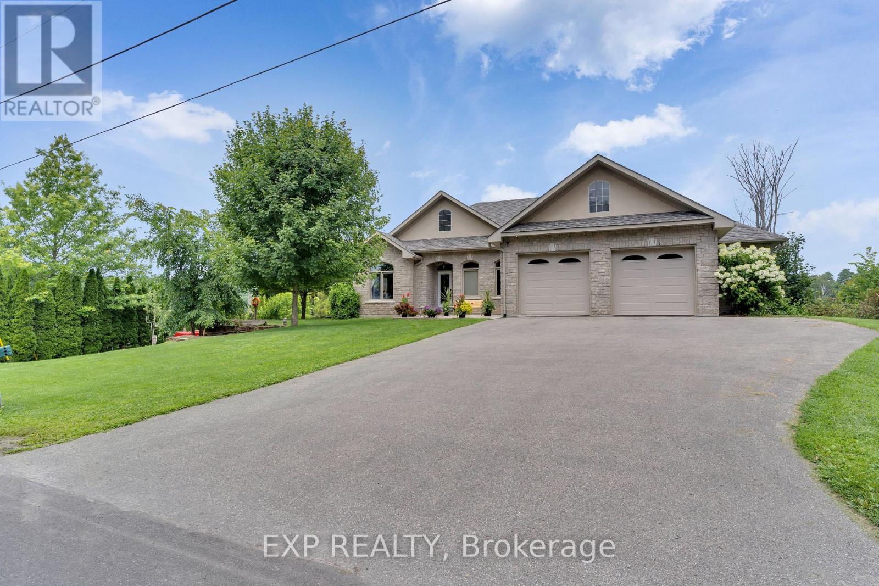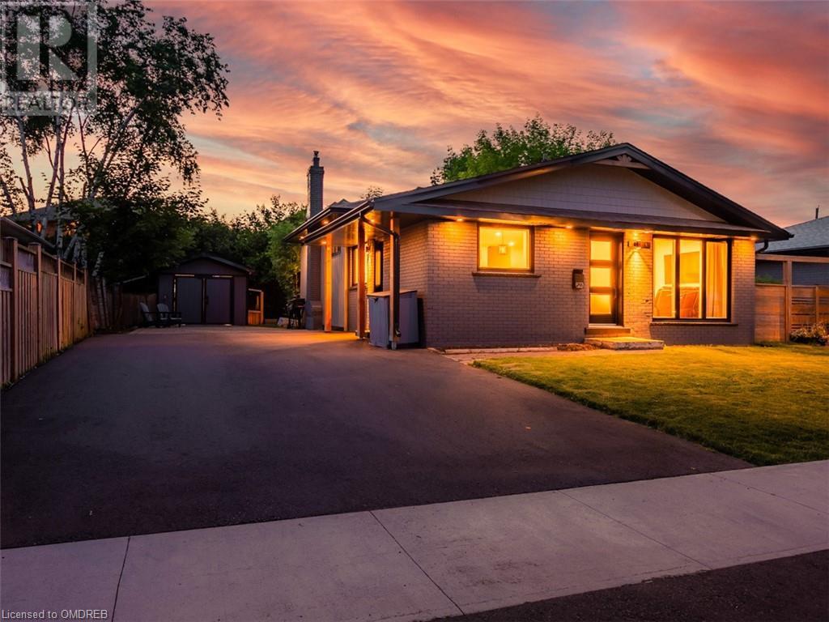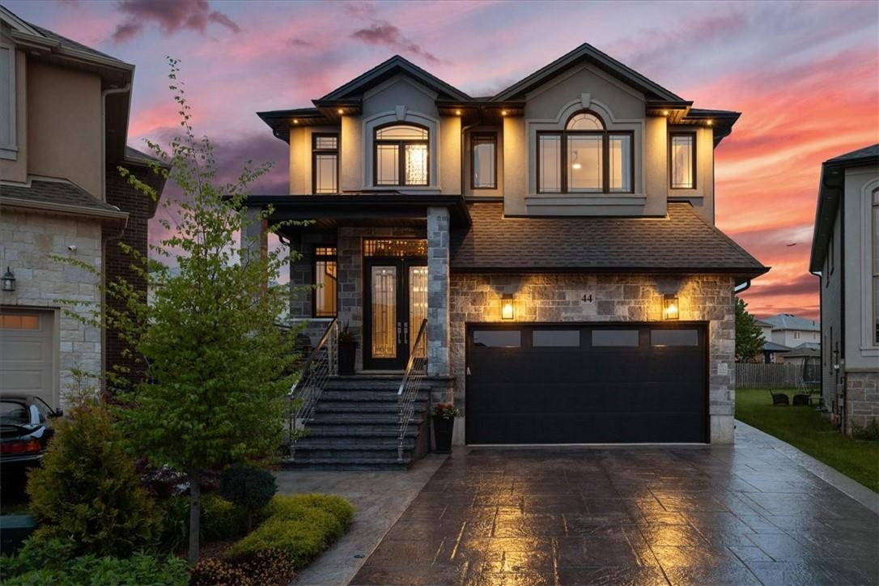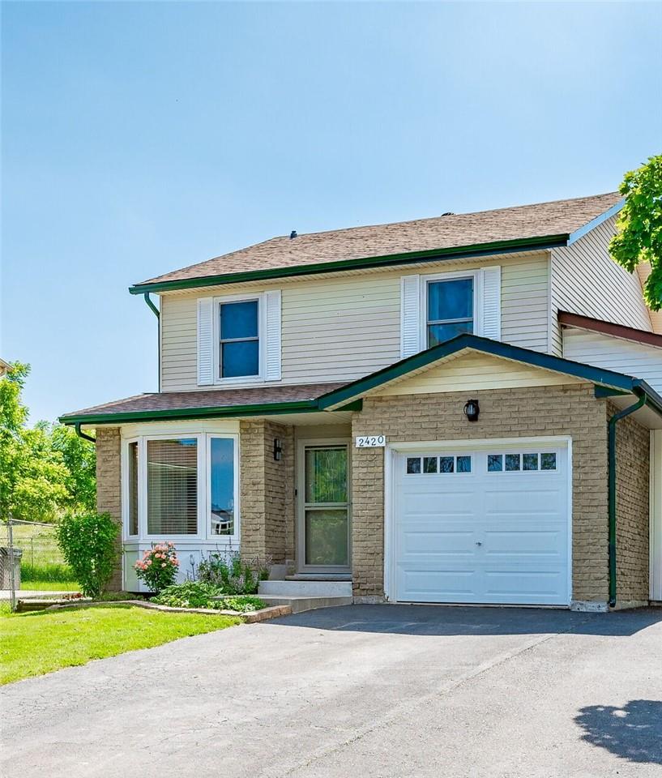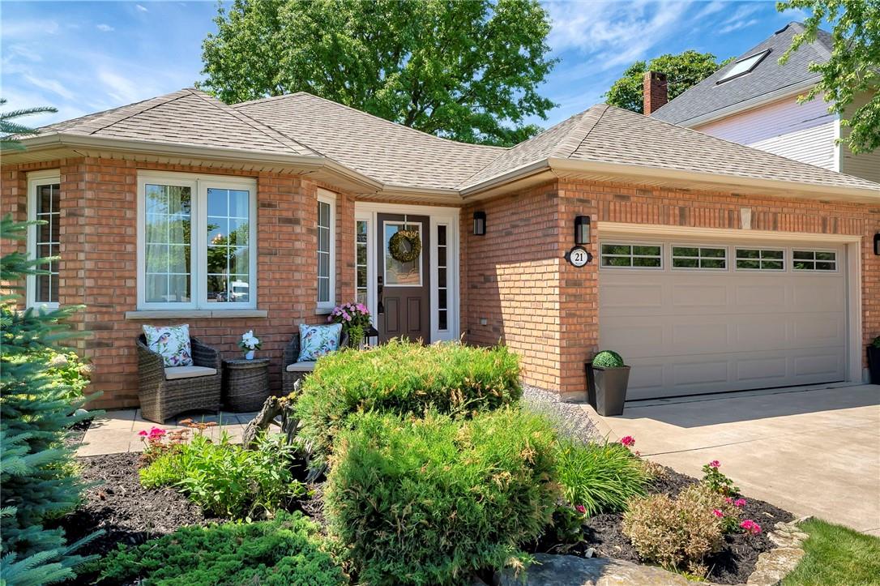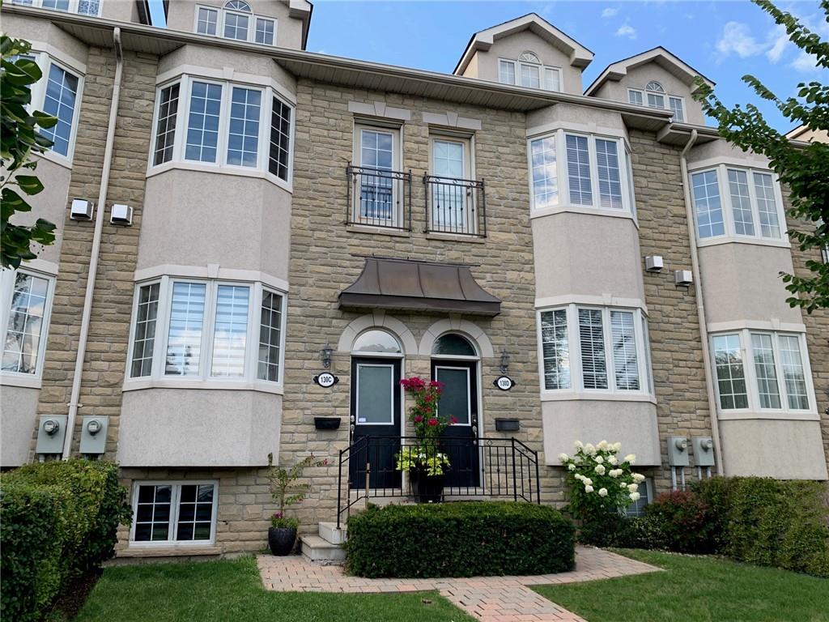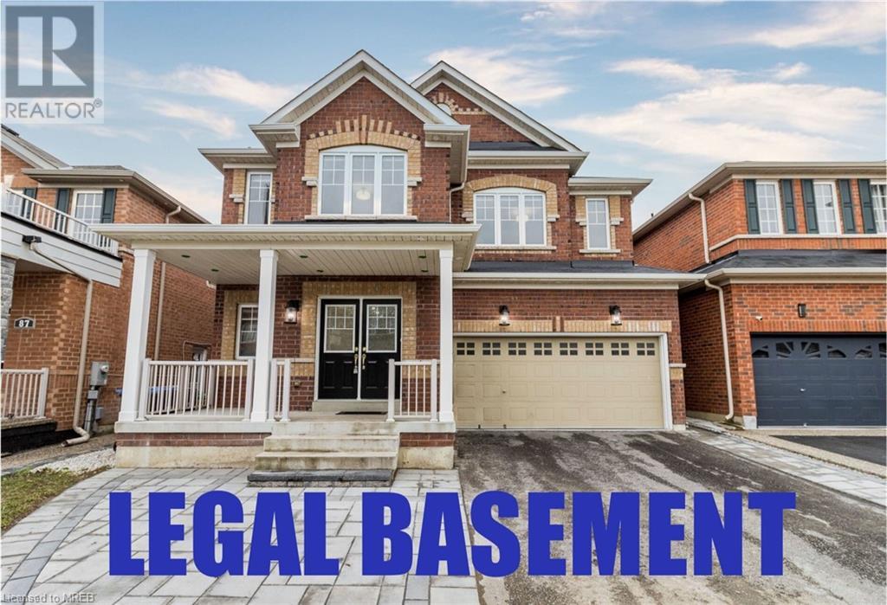136 Mill Street
Leeds & The Thousand Islands, Ontario
This rare gem, custom-built all-brick waterfront bungalow is pure luxury in Seeley's Bay. The bright open-concept main floor has a custom kitch w/solid maple cabinetry, stainless appls, & granite counters, sunrm, livrm, & oversized dinrm w/expansive windows overlooking Seeley's Bay, Historic Rideau Canal system & tranquil views of Whitefish, Cranberry, Little Cranberry, & Dog Lake from your backyard. Accessing the water is a breeze from your two protected docks, 1 for canoes & kayaks, & 1 for larger boats. The kitch/sunrm leads to a covered porch & a lrg open deck. The main floor primary suite offers a 4pc ensuite w/w/i closet. Lower-level w/walkout has 2 guest bedrooms, lrg rec room w/2 Murphy beds, 4pc bath & media/games room that will leave you saying ""WOW!"" An extra waterfront-facing garage on the lower level is ideal for your lawn tractor, boats, & waterfront toys. This move-in ready home, w/extensive landscaping & an oversized veg garden & fruit trees. **** EXTRAS **** Very comfortable w/the highly efficient ground source heat pump for heating & cooling. Walk to all the amenities in the Village of Seeleys & close proximity to Kingston. Don't miss this opportunity to own your dream waterfront oasis. (id:50787)
Exp Realty
400 Randall Street
Oakville, Ontario
Attention Builders and Renovators. Huge 50’ X 170’ lot on quaint street in prestigious Old Oakville. This solid multi level side split has a unique design with large principle rooms on the main floor. Second level has a master bedroom retreat with 3 piece ensuite. The above grade lower level has a family room, 3 bedrooms and full bathroom and walks out to the gloriously green backyard. No large trees in the way, just lots of lush bushes and shrubs. Perfect lot to build a luxury home with lots of new builds on much smaller lots going on all around this property. Short stroll to lake and downtown shops and restaurants. (id:50787)
Century 21 Miller Real Estate Ltd.
622 Braemore Road
Burlington, Ontario
Step Into This Impeccably Crafted Home Nestled In The Charming Community Of Roseland, Burlington. Delight In A Bespoke Kitchen Adorned With Exquisite Cambria Quartz Countertops And Sleek Samsung Black Stainless Steel Appliances, Accompanied By A Whirlpool Microwave For Added Convenience. Italian White Oak Hardwood Graces Both The Main And Upper Floors, While High-end Riobel Faucets And Fixtures Elevate Every Corner With Sophistication. Retreat To The Opulent Five-piece Ensuite Bathroom Featuring Luxurious Slate Flooring, While Ceramic Floors Adorn The Remaining Bathrooms. The Finished Basement Offers A Three-piece Bathroom, A Mudroom, Ample Storage Space In The Crawl Space, And A Large Walkout To The Backyard. Ideally Situated Mere Minutes From Lake Ontario, Surrounded By Lush Parks And Bustling Shopping Centres, This Home Seamlessly Combines Luxury, Functionality, And Storage Solutions For Your Utmost Comfort. Welcome To Your Dream Abode. (id:50787)
RE/MAX Escarpment Realty Inc.
18 Rivercrest Road
Hamilton, Ontario
Welcome to this beautifully renovated bungalow, nestled in a quiet and serene neighborhood. charming home offers 3+2 spacious bedrooms and 2 modern baths, making it perfect for family All your basic amenities are very close! Come and discover your ideal family home today! You an offer anytime. Don't miss out on this chance to call it yours! Attach Sch B & 801. (id:50787)
RE/MAX Escarpment Realty Inc
44 Riesling Court
Hamilton, Ontario
Step into luxury living with this exquisite 4-bedroom, 2.5-bathroom nestled in a serene court location. Meticulously crafted with high-end finishes throughout, this residence boasts a captivating interior adorned with bamboo and hickory hardwood floors, custom fireplace with built-ins, expansive floor to ceiling windows that flood the space with natural light and much more. The heart of the home is the spacious & open concept Great Room fitting of its name, with high coffered ceilings, adjacent to the Custom kitchen and massive island, all perfect for entertaining. The main floor mud room even has a convenient doggy wash station. The front of the house presents a welcoming facade with a stamped concrete driveway & stairs, custom rail system, & a stunning stone & stucco finish. As you step into the backyard, you're transported to an oasis of tranquility. Adorned with luxurious landscaping. Trillium Award-winning backyard has graced the pages of magazines. Enjoy the outdoor retreat complete with stonework, two gazebos, a high-end saltwater hot tub, gas fireplace, built-in speakers, a soothing water feature, lush greenery, and even a separate doggy run with premium turf designed for pets. Backyard is surrounded by custom vinyl fencing that will last for years! Live the epitome of luxury in this meticulously designed haven. Rounding out the full package is a large basement with separate side entrance with 8-foot door ready to be turned into an in-law suite and a teen retreat. (id:50787)
Royal LePage State Realty
3937 Durban Lane
Vineland, Ontario
Nestled in the picturesque landscapes of Vineland, this 2-bedroom, 2-bathroom bungalow offers an idyllic retreat in the serene gated Parkbridge Lifestyle community. This residence immerses you in the beauty of Niagara. Step inside to discover a thoughtfully designed interior, blending modern comforts with cozy elegance. The spacious living area, creates an inviting ambiance for relaxation and entertainment. Prepare culinary delights in the well-appointed kitchen boasting sleek appliances and ample storage space. Retreat to the tranquil primary suite, complete with a luxurious ensuite bath for your utmost comfort, along with main floor laundry for convenience. A second bedroom provides versatility for guests, home office, and more! Outside, a private, covered deck invites al fresco dining and conversation. The gated community offers an array of amenities designed to enhance your lifestyle. Spend leisurely afternoons lounging by the saltwater pool...Stay active and socialize at the community center, where neighbors gather for various events and activities. Whether you seek relaxation or recreation, this vibrant community caters to your every need. In addition to the community's offerings, the surrounding area showcases the rich tapestry of Vineland's fruit & wine country. Explore nearby vineyards and wineries, amidst breathtaking vistas. With its blend of natural beauty, upscale amenities, and proximity to Niagara's renowned attractions, this home presents an unparalleled opportunity to make this Vineland retreat your own. (id:50787)
RE/MAX Escarpment Realty Inc.
171 Lockhart Drive
St. Catharines, Ontario
Desired Marsdale neighbourhood! This picturesque haven, nestled beneath a lush canopy of trees, offers both seclusion and convenience. Situated just steps away from the Bruce Trail, Twelve Mile Trail, parks, schools, The Pen Centre, Brock University, & easy highway access, this location is unparalleled. Spanning 2, sqft total living space, this 3+1 bedroom home is designed for comfort and seamless entertainment, making you feel like you’re in the heart of Muskoka. The expansive main floor boasts separate living, dining, & family rooms. The living room features a timeless, beautiful wood fireplace, while the family room and sunroom each offer the warmth of a gas fireplace. The updated kitchen (2016) overlooks the serene fenced in rear yard, & the charming 10ft x 15ft sunroom (2017) with 10ft vaulted ceilings, located off the family room/kitchen, provides year-round solace & overlooks the backyard. Upstairs, discover three generously sized bedrooms, including a primary suite with an 5pc ensuite bath, accompanied by one additional 4pc bath. The fully finished basement offers an extra bedroom, 3pc bath, a cozy rec room, a large laundry room, & a massive utility/storage area. Recent updates include a new roof (2017), windows (2016), hot tub (2022), and an updated electrical panel. Outside, the vast 70x140 ft lot provides ample space for kids and pets to frolic, with a large patio deck, fire pit, hot tub, and sitting area beckoning relaxation. This is home checks all the boxes! (id:50787)
RE/MAX Escarpment Golfi Realty Inc.
2420 Kirstie Court
Burlington, Ontario
Welcome to quiet Kirstie Court in the beautiful community of Brant Hills! This lovely 2-storey, 3 + 1 bedrooms, 1.5 bath, home is located on a large pie shaped, private lot, backing onto green space! Enter to a brand new Kitchen with new stainless steel appliances and large windows for lots of natural light! The spacious main floor with brand new flooring, offers open living/dining room layout with neutral decor, and walkout sliding doors to rear yard! 2piece bath completes the main floor. Second Floor offers three generous sized bedrooms, and family bathroom. Fully finished basement with 4th bedroom, New carpet in large Rec Room, Laundry and Storage. Pool Sized Yard is ready for your dream finishes - features a brand new fence and retaining wall and no rear neighbours for plenty of privacy! Look forward to life in this quiet court, and convenient location! (id:50787)
Royal LePage Burloak Real Estate Services
21 Creanona Boulevard
Stoney Creek, Ontario
Welcome to “Wow Factor” Beautifully updated 4 level backsplit on one of Winona’s most prestigious streets leading you straight to a view of Lake Ontario. Step inside and feel the totally on trend open concept with statement flooring, gourmet kitchen with expansive island that is at the heart of the home with Granite countertops and stainless steel appliances including a double oven, upgraded lighting, gracious & spacious dining area with sliding doors to your mature yard with concrete patio for outdoor entertaining, fenced yard for privacy, shed for bonus storage. The bedroom level offers a primary suite that easily accommodates a “king” and two additional bedrooms with ample space for the family. Main bath offers large vanity with lots of storage and tub/shower combination. The lower level boasts a warm and inviting family room with gas stove style fireplace in addition to custom built in’s. For convenience a beautifully updated 3 piece bath with glass shower adds to this level. The lowest level offers all the storage you could need or would function as a future “man cave”, home gym or great flex space with access to laundry from this level. This simply stunning 3 Bedroom, 2 bath, 2 car garage detached home is close to lake, conservation, parks, QEW access and minutes to shopping at Winona Crossing and won’t disappoint. (id:50787)
Royal LePage State Realty
130d Finch Avenue E
North York, Ontario
Situated in a highly desirable location steps from Yonge & Finch subway & buses, this luxury 2800 sq ft townhouse boasts 10 ft ceilings, even in the finished basement! The south-facing frontage bathes the interior with natural light adding to the spacious feel. Extras include plaster crown mouldings, generous sized bedrooms, stainless steel appliances, granite, skylight, a deck off the kitchen and a second rooftop deck with great views, 6’ Whirlpool tub in ensuite, new hardwood floors, custom built shelving unit, walk-in closet, gas fireplace, R/I central vac + alarm system & new A/C unit. There is potential to turn the basement into a rental suite if desired, with access through the garage. 2 parking spots. Close to excellent schools, parks, restaurants, several shopping malls, transit & hwy. Freehold townhouse with extremely low maintenance fees of $165/month and great neighbours! Ideal spot for those that like a quality-built, boutique style townhouse complex that feels like an intimate place to call home. (id:50787)
Right At Home Realty
85 Cookview Drive
Brampton, Ontario
Check the VT link for a 3D Tour, Some pictures are Virtually Staged, Discover a sanctuary of tranquillity with 4+3 bedrooms and 5.5 bathrooms, meticulously designed to exceed your every expectation. Indulge in opulent living within one of Brampton's most esteemed subdivisions! Prepare to be captivated by this resplendent legal duplex, graced with a 2-car garage, embodying the epitome of modern elegance and comfort. Crafted in 2017, this immaculate property transcends the ordinary, offering an unparalleled sanctuary for the discerning homeowner. Key Features that Dazzle: 1. Ascend to the pinnacle of refinement with a main floor boasting lofty 9 ft ceilings, comprising distinct dining and living spaces, as well as an inviting family room. 2. Delight in culinary perfection within the gourmet kitchen, adorned with the finest brand-new appliances, countertops, and backsplash. 3. Retreat to the legally finished second dwelling basement, an enclave of sophistication, featuring 2+1 bedrooms, 2 full bathrooms, and a private laundry enclave. 4. Luxuriate in unparalleled comfort as all 4 bedrooms on the second floor are lavishly connected to bathrooms, with two bedrooms enjoying the utmost indulgence of ensuite facilities. Revel in recent enhancements, including freshly painted walls, new baseboards, flooring, stair runners, resplendent light fixtures, ambient pot lights, an upgraded 200 Amp Electrical system, and blinds. Proximity to prestigious amenities such as hospital, mosque, Gurudwara, Trinity Common Mall, Hwy 410, verdant parks, epicurean delights of restaurants, swift access to Go Station, and seamless public transit connections. Embark on a journey to acquire this extraordinary residence, exuding an aura of unparalleled pride of ownership and affording you the luxury lifestyle you truly deserve. Seize this rare opportunity and make this bastion of luxury your own before it's too late. (id:50787)
Royal LePage Signature Realty
670 Thompson Road
Milton, Ontario
Absolutely Stunning! A Meticulously Maintained, Fully Upgraded Semi That Feels Like a Detached, This All-Brick Gorgeous Home Offers 4+1 Generous Sized Bedrooms 4 Washrooms With Over Sq.ft 2300+ of Living Space. A large Professionally Finished basement To Name A Few, Gleaming Engineered Hardwood Flooring On Main Floor & Hardwood Stairs, Conveniently Upper Floor Laundry. Upgraded Modern Kitchen With Quartz Counters, Backsplash, SS Appliances, Separate Breakfast Area & Walk-Out To The Backyard With A Huge Private Patio For Great Entertainment, Pot Lights. Ample Of Guest Parking space on theside of the road just steps away. Newly upgraded, extended driveway. It Is A Must See Property,Steps Away From Parks, Schools, Shopping & Public Transport and other amenities. Don't miss the opportunity! Roof (2020) Fridge, Stove, Dishwasher(2023), Flooring and stairs (2022),Carpet( 2022)Washroom upgrade(2024) Ac, Washer/Dryer(2020) and many more. Detail List of the upgrades is attached to Listing. **** EXTRAS **** All existing Appliances: Fridge, Stove, Dishwasher, Washer/Dryer. All Light fixtures. (id:50787)
Sutton Group - Summit Realty Inc.

