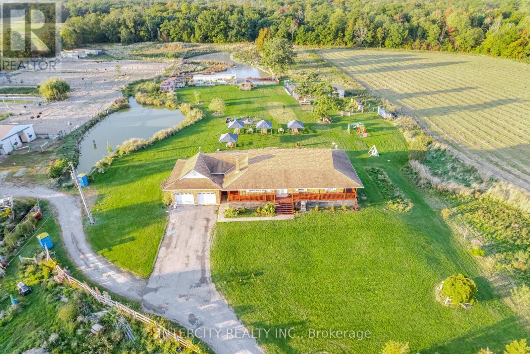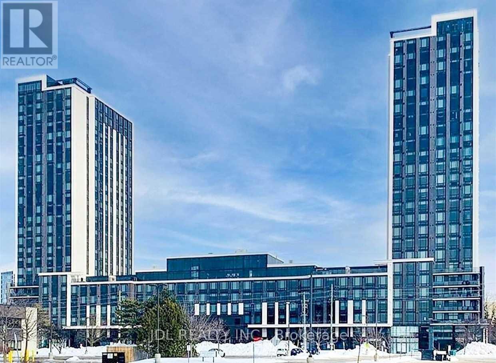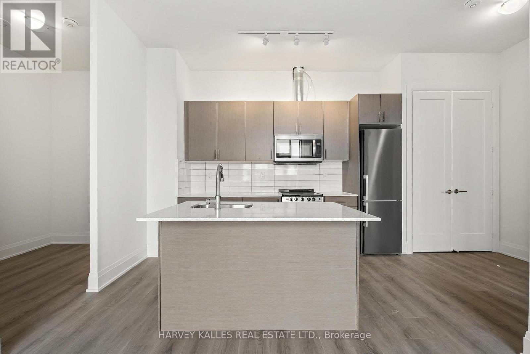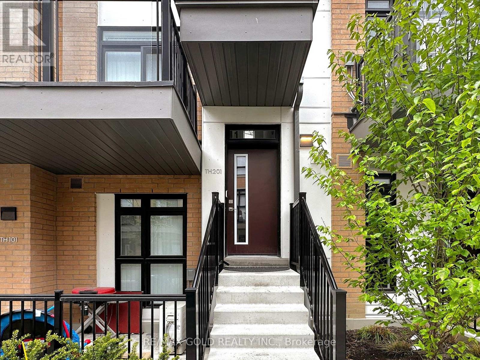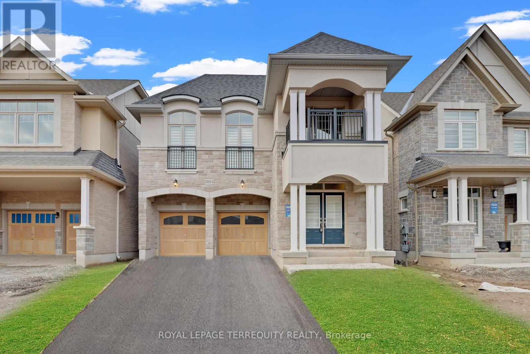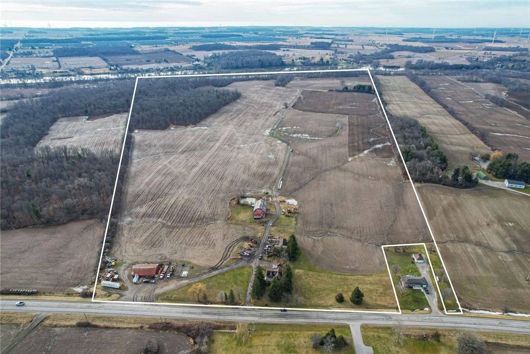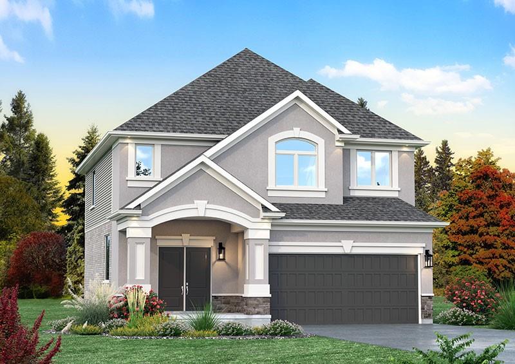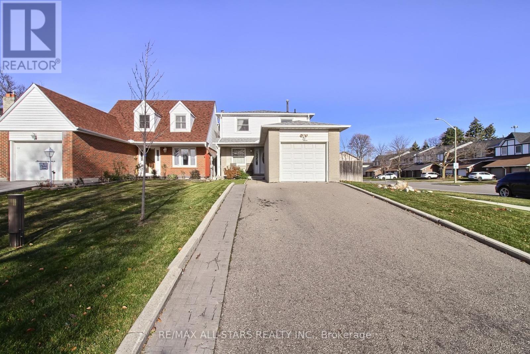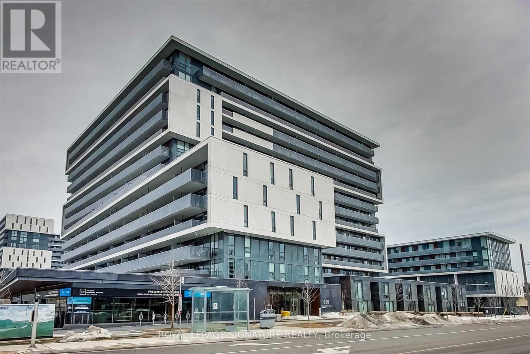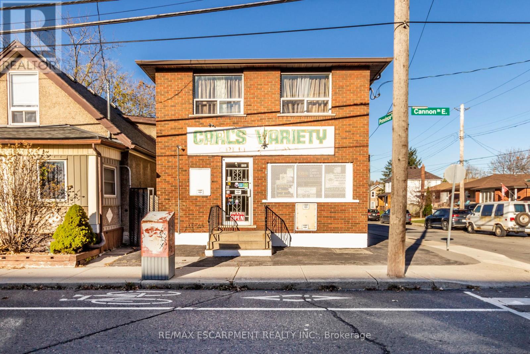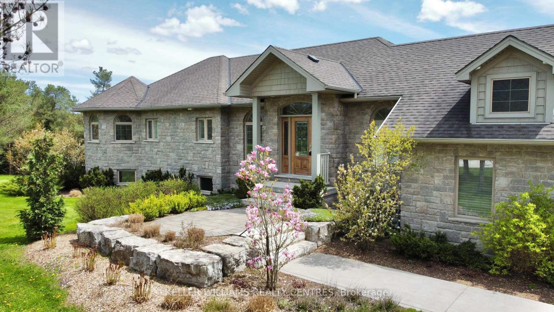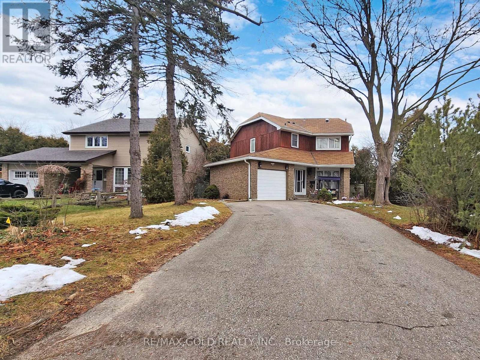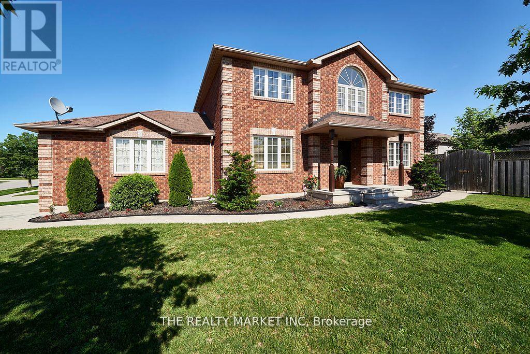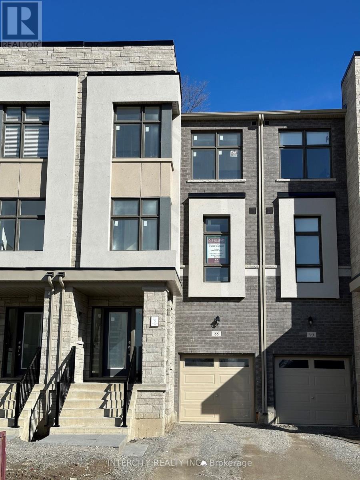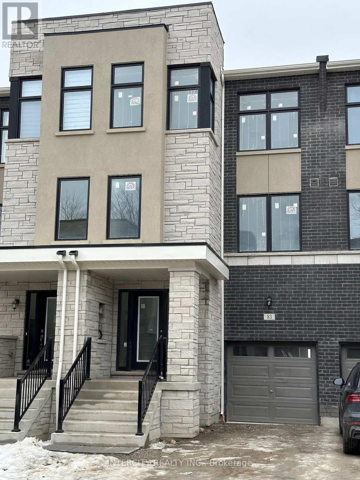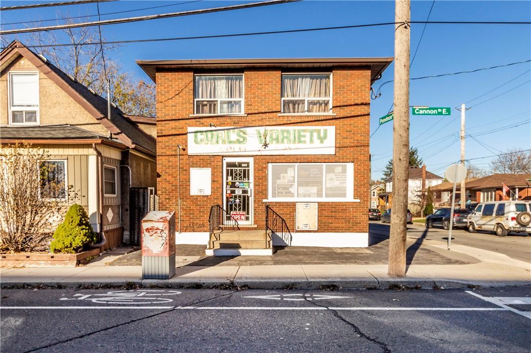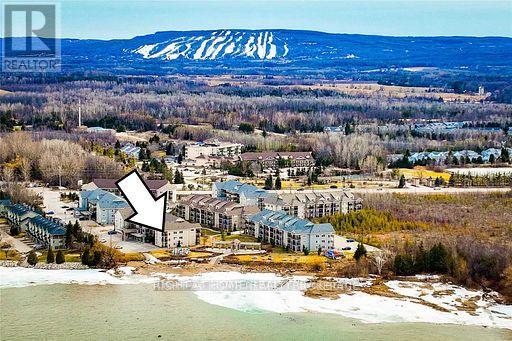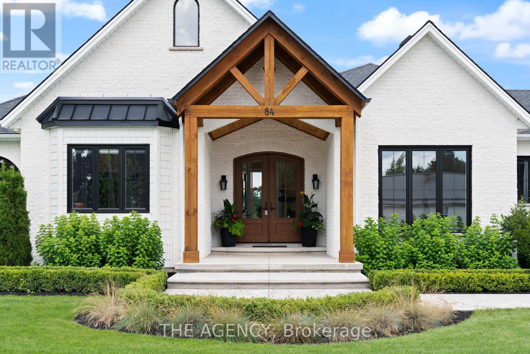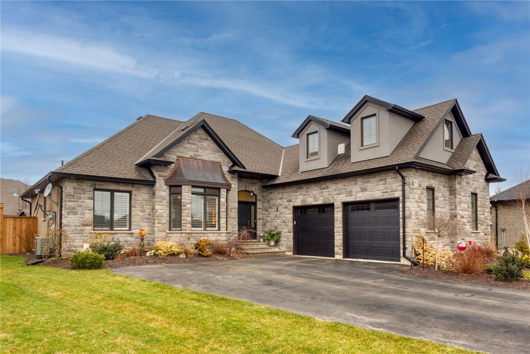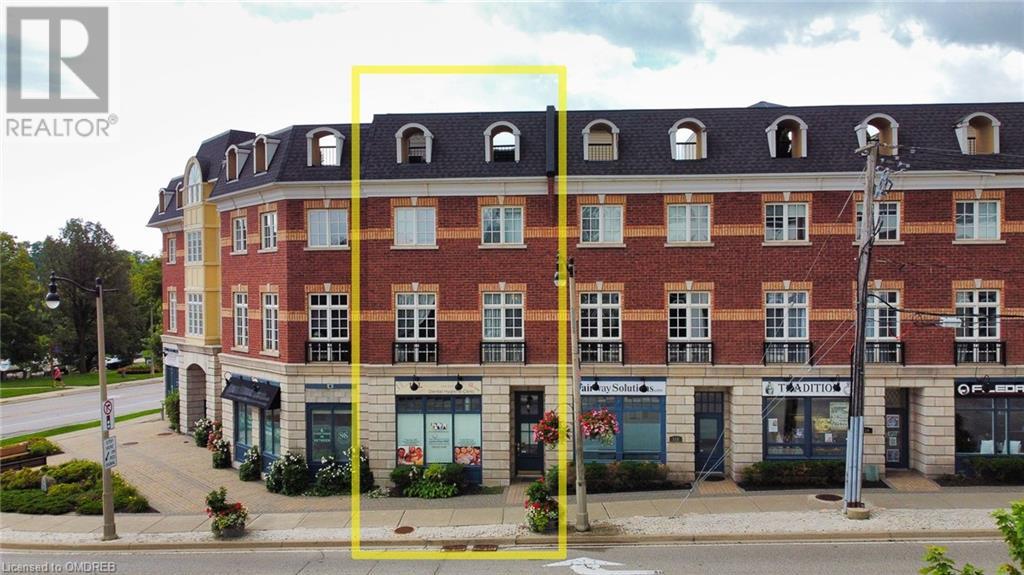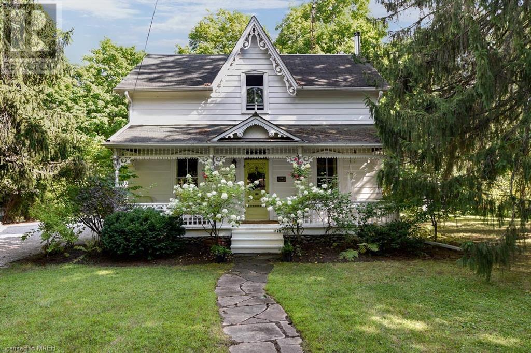8299 Concession 2 Road
West Lincoln, Ontario
Discover a Stunning 50 acre ostrich farm nestled in the picturesque Niagara region, featuring a meticulously constructed raised ranch bungalow with exceptional quality. This bungalow boasts an excellent layout, double garage, and a commercial grade kitchen capable of accommodating 35-40 customers during events. The expansive basement includes a commercial walk-out entrance and a generous recreational area. Additionally, there is a spacious barn spanning approximately 3,500 square feet, perfect for housing animals and providing ample storage space. The property also includes five smaller animal houses and two 53' trailer houses for storage purposes. The Seller reports an impressive annual income of $200,000.00 from both the kitchen and the farm's ostrich operations. Furthermore, the Seller is willing to offer three months or more of training. **** EXTRAS **** Fridge, stove, washer, dryer, light fixtures, window coverings. (id:50787)
Intercity Realty Inc.
S2501 - 330 Phillip Street
Waterloo, Ontario
Beautiful 3 Bedroom Furnished Condo Right Beside The University Of Waterloo. Laminate Flooring, Stainless Steel Appliances. This Condo Has Everything, Gym, Yoga, Basketball, Study Hall, Conference Rooms, Game Room, and Security Guards. It's Like Living In A 5 Star Hotel. Tenanted, Current Rent 3,700/M. **** EXTRAS **** Fridge, Stove, Microwave, Washer Dryer, Laminate Flooring, Stainless Steel Appliances, All Existing Furniture Included Excluding The Current Tenant's Personal Belongings. (id:50787)
Jdl Realty Inc.
811 - 509 Dundas Street W
Oakville, Ontario
Welcome home to Dundas West Condos. This Bright, Never Lived-In 943sqft Penthouse unit, in brand\nnew, state of the art building with Two (2) Bedrooms + Den & Two (2) Bathrooms, comes with One\nParking Spot & 1 Storage Locker. The unit features floor to ceiling windows, wide plank laminate\nfloors, & en-suite laundry. Open concept living/dining room offers a walkout to the balcony.\nUpgraded kitchen features quartz counters, subway style backsplash, stainless steel appliances &\ntrack lighting. Primary bedroom suite has its own 3 pc bathroom & walk-in closet. Spacious second\nbedroom overlooks the balcony. If you are working from home, there is a separate den for added\nconvenience. Building amenities include - party room, exercise room, rooftop lounge, lobby & Wi-Fi\nlounge. The condo building is located close to shopping, parks, schools, & other essentials. Easy\nhighway & public transit access as well. (id:50787)
Harvey Kalles Real Estate Ltd.
201 - 150 Canon Jackson Drive
Toronto, Ontario
Welcome to your paradise – a grand CORNER TOWNHOUSE, 3-bed, 3-bath, Approx1600 sq ft indoors, plus 530 sq ft outdoor bliss with terraces and two balconies. Open-concept kitchen, living, dining area. Near Keele St and Eglinton Ave, just 6 min to Eglinton LRT. Walking, cycling trails, and city park nearby. Don't miss this slice of heaven **** EXTRAS **** Need a breather? Head over to the dedicated 2-story amenity building, where a fitness center, party room, co-working space, BBQ area, pet wash station, await your pleasure. (id:50787)
RE/MAX Gold Realty Inc.
3915 Koenig Road
Burlington, Ontario
Prestigious Alton Village By Renowned Sundial Homes. This Is An Elegant ""The Orinoco"" Elevation B: 3,161 sq. ft. Includes 677 sq.ft. of finished basement. This Elegant Model Offers An Open Concept On The Main Floor With 9Ft Ceilings, Hardwood Floors, Kitchen W/Granite Counters & Extended Height Upper Cabinets, Central Island W/Breakfast Bar. It Also Offers 2 Primary Beds, A Unique Primary Br With Spa-like Ensuite, Walk-In Closet space & Sit In The Loft. On The 2nd Floor Primary Bed Has 5Pc Ensuite. The Generous Size Rec Room In The Basement Can Be Used As Home Theater Or Entertainment Rm, Egress Windows Allow Plenty Of Sunshine. Added Bonus Seller willing to Separate the Basement From Main Floor And More, Be the first to live in this beautiful place. Walking distance to all amenities. **** EXTRAS **** Finished Basement, Sep Entrance, Under Tarion Warranty, 200 Amps, Egress Basement Windows. Close To School, Parks, Shopping Centers, Appleby Go Station & Easy Access To Highways. (id:50787)
Royal LePage Terrequity Realty
1951 Haldimand Road 17
Cayuga, Ontario
141 Acre picturesque Waterfront property includes an amazing 3000+ft of Grand River water frontage!! 700ft of road frontage. Beautiful rolling farmland vistas and forest trails. 110-120 workable acres. Impressive 20ft wide laneway will take you from the house to the Grand River! Wildlife haven - migratory birds & ducks in the lower creek-wetlands. 3-bedroom brick house, 24' x 30' block shop, 60' x 32' drive shed, bank barn. 10' x 36' Waterfront cabin. Note - Geowarehouse states 191 Acres, which may include addition river flats, buyer to verify all measures. With over 20 miles of navigable water makes this Truely a Rare Find & Great investment!!! (id:50787)
RE/MAX Escarpment Realty Inc
Lot 10 Kellogg Avenue
Hamilton, Ontario
Welcome to Harmony on Twenty, DeSozio's newest community on Hamilton West Mountain. Unique, modern designs, spacious lots & community setting are perfect for families who want to enjoy the fresh air & quiet evenings of a country life without leaving city amenities behind. The Pinevalley plan offers 2,300 sq ft. & is situated on a 40 x 109 ft lot. Over $125,000 in luxury extras included such as quartz countertops, oak stairs, smooth ceilings throughout, custom glass shower in the ensuite, hardwood & fireplace in the great room, A/C & the list goes on. To be built with closings in 2025. RSA. SQFTA as per builder's plan. Rental: Water heater & HRV. (id:50787)
Royal LePage State Realty
351 Lisa Marie Drive
Orangeville, Ontario
Beautiful raised detached bungalow with 3 bedrooms, Spacious living are and beautiful kitchen with dining area, Basement has LEGAL APARTMENT with 2 bedrooms and nice living room, live upstairs and rent the basement to help in mortgage payments. 2 car garage and 4 car parking's on driveway. Garage access to the house. Near to all amenities, like schools, Orangeville Mall and bus service. Property is currently rented and tenants are willing to stay or vacant possession is possible. (id:50787)
Royal Star Realty Inc.
2 Chelsea Road
Markham, Ontario
First Time Home Buyers, Welcome to 2 Chelsea Rd! This Property is located in the Prime German Mills Area, surrounded by mature parks, ravines, minutes to top Schools, Shops, Restaurants, ample amenities and quick access to 407/Highways/Transit. Add a little TLC to this hidden gem and make it the perfect choice for those expanding families. Interior provides Three Bedrooms, 3pc & 4pc Baths, Updated Kitchen Layout with Appliances, Large Living Space, Finished Basement open area with Separate Entrance to Potential Rental or In-Law Suite Conversion. Added value includes updated Roof, Furnace, A/C, Irrigation System and Central Vacuum, Large Private Rear Yard and ample parking space. Book your Showing and Come Home Today! ** This is a linked property.** **** EXTRAS **** S/S Fridge/Freezer, Dishwasher, Stove/Oven, Range Hoodfan. All ELF's, Washer, Dryer, GDO(NR), Window Coverings, Furnace(20), A/C(20), Roof(22), Irrigation System(21), Central Vac(18) (id:50787)
RE/MAX All-Stars Realty Inc.
312 - 160 Flemington Road
Toronto, Ontario
Incredible 2 bedroom 2 Bath Condo! Approx 630ft plus phenomenal 210sqft Terrace overlooking green roof the park. Near the Yorkdale subway station! Minutes from Yorkdale Mall, Hwy 401, Coffee Shops, Restaurants, Universities and Downtown Toronto. Granite Countertops in Kitchen and Bathrooms. Large Closets. Parking and Locker Included! Fantastic amenities including large courtyard, patio, gym, 24Hr Concierge, Parking/Meeting room and Guest Suites. **** EXTRAS **** S/S Appliances- Fridge, Stove, Hood, Dishwasher. In-Suite Washer/Dryer. All Elfs. (id:50787)
Royal LePage Signature Realty
1295 Cannon Street E
Hamilton, Ontario
Excellent Multi-Use opportunity in the heart of Crown Point. Main floor unit currently being used as a convenience store. Perfect for a retail space with lots of traffic from trendy Ottawa St, local neighbourhood and school across the street. Second floor has a spacious 2 bedroom, 1 bathroom apartment. Basement is high and dry with lots of storage, laundry and 2-piece bathroom. The building has been properly maintained by same owners for 22+ years. Updated parking lot, roof (2015) & walk-in freezer. Units are separately metered. Perfect opportunity to invest in the City of Hamilton! (id:50787)
RE/MAX Escarpment Realty Inc.
110 Scott's Hill Road
West Grey, Ontario
This stone bungalow sits on a 1.3 acre landscaped lot, offering privacy, beautiful gardens, and plenty of outdoor space. This quiet estate subdivision offers: high speed fibre internet and natural gas heat. This property has fantastic curb appeal, concrete/paved driveway, & the heated 2.5 car garage with 10’ ceilings & 8’ doors. The entrance of this home is bright and open, with spacious kitchen/dining & living area with gas fireplace and walkout to back deck. The custom Barzotti kitchen has granite countertops, backsplash, and a large island with bar seating. Throughout the main floor you’ll notice high ceilings with vaulted areas. 2 bdrms on this level, a large turret shaped room at the front of the home, and the primary bdrm with walkout to deck, walk-in closet, and a 3 pc ensuite with tiled glass shower. A supporting 4 pc bath is also on this level. In the fully finished lower level you’ll find 2 more bedrooms, office, 3rd full bath, laundry, and a large rec room with bar area. (id:50787)
Keller Williams Realty Centres
30 Longbourne Crescent
Brampton, Ontario
Nestled in the center of a child-friendly street , this is the perfect home for first-time Buyers and investors. All good size Bedrooms with finished Basement and kitchen with access to Generous Size Rear Yard with Large Wood Deck and Gas Bbq Hook Up: Lots Of Natural Light, Living Room With Hardwood Floors & Fireplace, freshely painted wtih new washrooms and Separate laundry for both floors **** EXTRAS **** 6 Car Parking & Garage Doors That Open At Both Front & Rear, Garden House, Pool Equip, 2 New Patio Doors & Window, Fridge, Stove, Washer, Dryer, No Sidewalk. (id:50787)
RE/MAX Gold Realty Inc.
202 Nathan Crescent
Barrie, Ontario
Experience the perfect blend of comfort and convenience in this sought-after all-brick detached home in south Barrie. Equipped with exterior security cameras for peace of mind. Situated near shopping, restaurants, schools, parks and more, this residence offers an ideal lifestyle.\n\nStep inside to discover a meticulously maintained interior with a new roof installed in 2022, ensuring worry-free living. The spacious layout provides ample room for family gatherings or moments of relaxation. \n\nThe finished basement offers additional living space, including a spacious rec room, bedroom, bar, and bathroom. On the main floor, an inviting entrance leads to multiple rooms perfect for entertaining, meetings, or unwinding after a long day. Enjoy your weekends in your very own hot tub and toast to the good life! Cook & relax in your heated garage!\n\nDon't miss the opportunity to call this house your home. Schedule a viewing today and experience the charm and versatility of this exceptional property! **** EXTRAS **** roof 2022, potlights, security cameras outside, alarm system, garage door opener, large corner lot, heated garage, hot tub as is; garden pond, sprinkler system, central air, gas furnace and equipment, window coverings. (id:50787)
The Realty Market Inc
88 Puisaya Drive
Richmond Hill, Ontario
Welcome to Uplands of Swan Lake Built By Caliber Homes. Brand new luxury modern townhouse in Richmond Hill on a Premium 110' deep lot nestled in the tranquility of natural surroundings. 2215 sq.ft. Lily 3 model Elev B. Part of new Master planned community. Mins away from Lake Wilcox, Hwy 404, Go stn & community centre. Lily 3 model Elevation B. Tandem garage. Bright home with abundance of windows. 9ft ceilings on 1st, 2nd, 3rd floors. Hardwood flooring main floor except tiled areas. Solid oak stairs. Spacious Great room. Modern open concept kitchen w/stainless steel appliance & centre island. Granite counter. Primary bedroom with coffered ceiling and w/o to balcony, 5 pc Ensuite & walk-in closet. 3rd fl Laundry with tub. Storage closet on all floors. Full TARION New Home Warranty coverage. Buyer can select colours & finishes. No POTL Fees & Smooth Ceilings on 1st and 2nd Floor. **** EXTRAS **** Grading & driveway to be done by builder. (id:50787)
Intercity Realty Inc.
83 Puisaya Drive
Richmond Hill, Ontario
Welcome to Uplands of Swan Lake Built By Caliber Homes. Brand new luxury modern townhouse in Richmond Hill nestled in the tranquility of natural surroundings. 2305 sq.ft Lily 4 Model Elevation A. Part of new Master planned community. Mins away from Lake Wilcox, Hwy 404, Go station & community centre. Tandem garage. Bright home with abundance of windows. 9ft ceilings on 1st, 2nd, 3rd floors. Hardwood flooring main floor except tiled areas. Solid oak stairs. Spacious Great room. Modern open concept kitchen w/stainless steel appliance & centre island. Granite kitchen counter. Primary bedroom with coffered ceiling and w/o to balcony, 5 pc Ensuite & walk-in closet. 3rd floor Laundry with tub. Storage closet on all floors. Storage space in garage. Full TARION New Home Warranty coverage. Buyer can select colours and finishes. No POTL Fees & Smooth Ceiling on 1st and 2nd Floor. **** EXTRAS **** Grading & driveway to be done by builder. (id:50787)
Intercity Realty Inc.
1295 Cannon Street E
Hamilton, Ontario
Excellent Multi-Use opportunity in the heart of Crown Point. Main floor unit currently being used as a convenience store. Perfect for a retail space with lots of traffic from trendy Ottawa St, local neighbourhood and school across the street. Second floor has a spacious 2 bedroom, 1 bathroom apartment. Basement is high and dry with lots of storage, laundry and 2-piece bathroom. The building has been properly maintained by same owners for 22+ years. Updated parking lot, roof (2015) & walk-in freezer. Units are separately metered. Perfect opportunity to invest in the City of Hamilton! (id:50787)
RE/MAX Escarpment Realty Inc.
2453 Village Common
Oakville, Ontario
Gorgeous Executive Townhouse, Stunning 166 Feet Deep Lot Backing On To Fourteen Mile Creek & Surrounded By Lush Greenery In Oakville's Sought After Bronte Creek Community. 3 Bedroom + Office Space And 3 1/2 Bathroom With 2 Fireplace. Loaded With Upgrades, Main Floor Dark Hardwood, Oak Stairs With Iron Picket Railings, 9Ft Smooth Ceiling, Pot Lights, Granite Counter Tops, Backsplash In Kitchen With S/S Appliances, Center Island. Eat In Kitchen, Open Concept Living/Dining Room With A Separate Family Room With Gas Fireplace. Luxurious Master Bedroom With Double Sided Fireplace, Walk-In-Closet, 5 Piece With Soaker Tub And Glass Enclosed Shower. 2nd Floor Office Space, Silhouette Window Coverings, Upgraded Light Fixtures, Partially Finished Basement With 2 Separate Staircases Access, 4 Piece Bath And Large and Bright Recreation Room Perfect for A Home Theatre, Lots Of Storage. Washer (2023), Close to Oakville Hospital, Major Highways, Kilometers of Trails and Easy Access Local Amenities. A Beautiful Family and Lovely Home You Don't Want To Miss!! (id:50787)
RE/MAX Real Estate Centre Inc.
308 - 4 Cove Court
Collingwood, Ontario
Lakefront Wyldewood Waterfront Cove Condo (2017) with Balcony overlooking Historic Lighthouse. Great for Ski and Beach Time with 2 Bedrooms and 2 Full Washrooms. Attached Storage Locker with Private Parking right below Condo. Lake Front View from Bedrooms and Kitchen. Year Round Outdoor Heated Pool with Exercise Room **** EXTRAS **** Corner Highest Unit with Unobstructed Views of Georgian Bay. Includes Washer Dryer, Fridge ,Microwave and Natural Gas Barbecue (id:50787)
Right At Home Realty
84 North Street W
Norwich, Ontario
Custom Luxury home w/ a large 12' ceiling living room & Custom Fireplace adjacent to Chef's Kitchen feat. floor to 12' ceiling windows, quartz counters, built-in appliances, walk-in pantry, 10' high cabinetry & oversized island w/ Rustic Modern finishes throughout entire home. The West wing includes a main bedroom w/ an ensuite feat. a luxurious Soaker Tub, 360 Frameless Glass Shower. Next are 2 additional large bedrooms w/ a full bathroom. The East wing offers a designer powder room w/ Gold accents, an office and/or 4th bedroom & laundry w/ custom cabinetry. The lower level of the home extends perfection, offering a total sq/f of 4000+ living space. Introduces a glass wall professional gym, a spacious Rec room w/ Wet Bar feat. Waterfall Lava Stone counters & 2 Premium Wine Coolers. Spa like bathroom w/ frameless glass shower & dry/infrared sauna. BONUS Modern Garden, 3 Car Garage + Professionally designed sound proof HOME THEATRE (id:50787)
The Agency
11 Taishan Place
Waterford, Ontario
Discover unparalleled luxury in this executive-style 2018 custom-blt brick/stone/stucco-clad bungaloft enjoying coveted court location within Waterford's most prestigious subdivision - near schools, parks,downtown shops & eateries - 20/30min to Hamilton, Brantford & 403. Positioned proudly on premium 0.21ac landscaped lot, this flawless home is loaded w/all of today's features offering 2203sf of tastefully appointed living area, 1793sf IN-LAW basement + 603sf 2.5 car heated garage. Grand foyer provides entry to impressive open concept Great room boasts 12ft ceilings, gas FP feature wall & staircase to bonus room loft - ideal kids/teenage hang-out - segues to "Chef-Worthy" kitchen sporting quality cabinetry, contrast island, quartz countertops, hi-end SS appliances & dinette incs WO to 102sf covered entertainment area - leads to luxurious primary wing incs spacious bedroom, WI closet & personal en-suite - continues w/2 additional bedrooms, 4pc main bath,MF laundry room & direct garage entry. Brilliant engineered hardwood flooring accent designer inspired décor. Beautifully presented lower level introduces open living area flanked w/full kitchen, 2 roomy bedrooms, 3pc bath & multiple utility/storage rooms. Extras inc paved double drive, garage heater’22, fenced yard'22, Cali shutters, AC, HRV, C/vac, full sprinkler covering entire property, EV charger & garden shed w/conc. floor & hydro-Multi-Generational potential. Experience "Small Town Charm" sprinkled with "Big City Flair". (id:50787)
RE/MAX Escarpment Realty Inc.
120 Bronte Road Unit# 10
Oakville, Ontario
Fabulous Bronte Village live/work opportunity - Live upstairs and walk downstairs to work without going outside! Just a stroll away from restaurants, shops, marina, beach, and the Lake. 2836 sqft total finished space, consisting of approx. 1692 sqft of residential space + 600 sqft rooftop terrace + 472 sqft commercial street-level space + 660 sqft of finished space lower level. This beautiful townhome residence features 3 bedrooms, 2.5 baths, 9’ ceiling on 2nd floor, gas fireplace, primary bedroom 4-Pc ensuite with separate shower, soaker tub & walk-in closet, 3rd-floor laundry, 2nd-floor balcony, and a spacious private rooftop terrace, inside access to garage & street-level commercial space. The street-level commercial space has excellent exposure on Bronte Rd & Lakeshore Rd W., 11’ ceiling, and 2-Pc bath. Large, finished lower-level rooms share a 2-pc bath. Don’t miss this opportunity to open your business and enjoy Bronte Village's vibrant lifestyle. Or live the Bronte Village lifestyle at your doorstep and generate income from the street-level commercial space. Or generate income from both the street-level commercial space and residential. (id:50787)
Right At Home Realty
715 Bush Street
Caledon, Ontario
Welcome to the Gingerbread Cottage In Belfountain. This Charming, 4-Bedroom, 2-Bathroom Century Home In The Gothic Revival Style, Sits On A Picturesque .43 Acre Lot Surrounded By Towering Trees & Perennial Gardens W/ Stream, Small Pond & Screened-In Gazebo. Highlights Include Gingerbread Trim, Heritage Pine And Hardwood Flooring, Stamped Tin Cladding Of The Kitchen, And The Eastlake-Style Covered Verandah. Navien On Demand Combi-Boiler (Approx.. 5 Years). A 1-Bedroom Detached Timber Frame Coach House Residence With Separate Septic, Hydro & Services, Offers Potential For In-Law Opportunity, Rental Income, And In-Home Studio/Office. High-Speed Internet. Minutes To Caledon Ski Club, Forks Of The Credit Park, Golf At TPC At Osprey Valley, Cideries, Breweries & More! Walk To Coffee Shops, Tennis Club, Belfountain Public School & Conservation Area. 45 Mins To Toronto. (id:50787)
Century 21 Millennium Inc
778 Ninth Avenue
Hamilton, Ontario
Attention dual family buyers seeking in-law suite or buyers looking for supplementary lower unit rental income to offset total home expenses. Don't miss this 13 YEAR OLD, ALL BRICK bungalow steps from bustling Hampton Park surrounded by a mix of mature + newer homes. The upper level boasts over 1,200 square feet of open-concept living space with oversized master and ensuite bath. Take advantage of the separate side entrance to sprawling lower unit or access through upstairs laundry. Both units are currently tenanted, but if you are willing to look past the lack of staging, you'll be pleasantly surprised to find good solid bones and plenty of potential to modernize this rare find. RSA. (id:50787)
Jim Pauls Real Estate Ltd.

