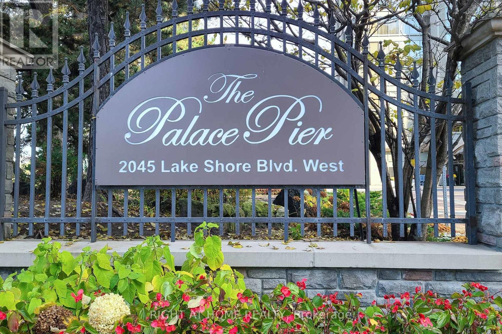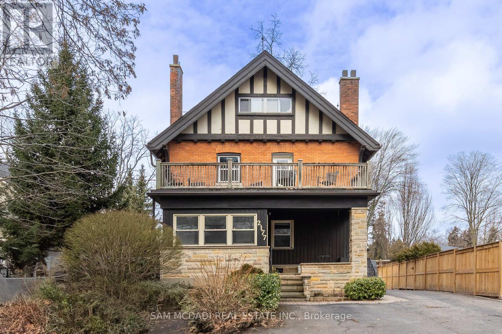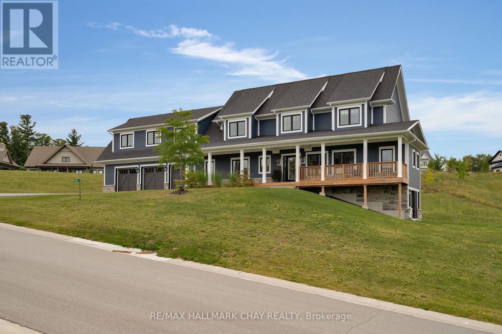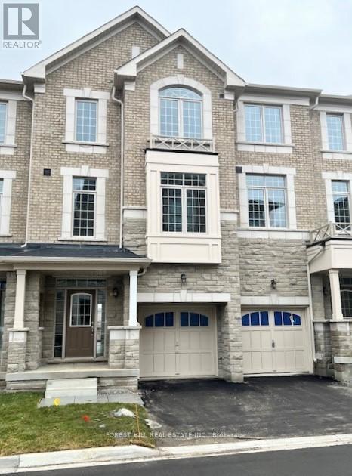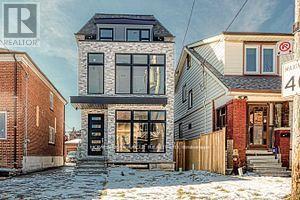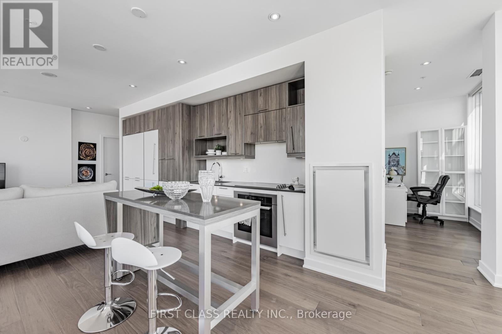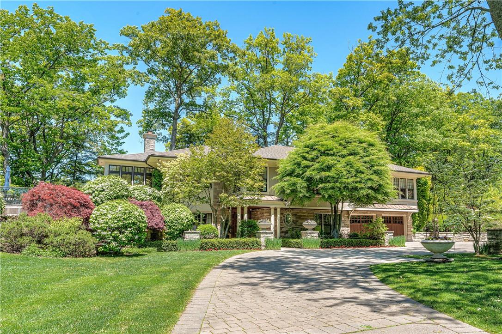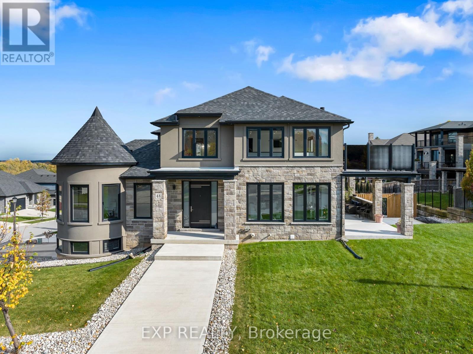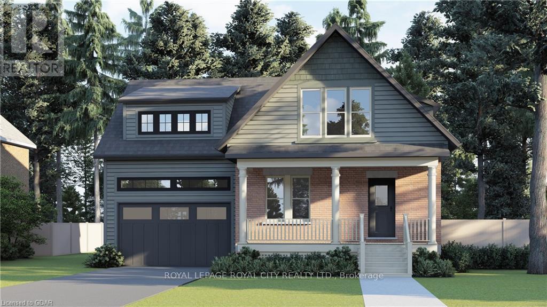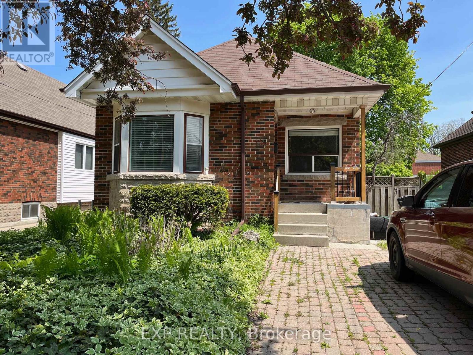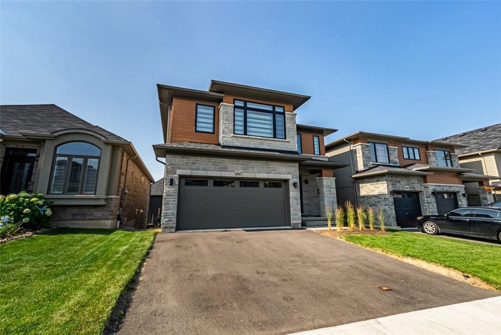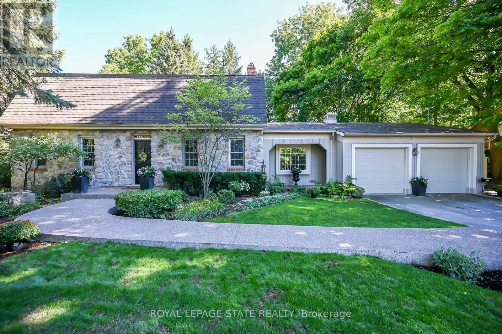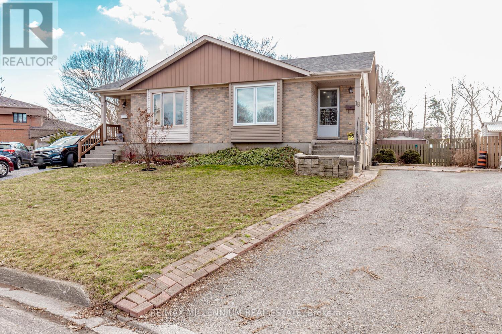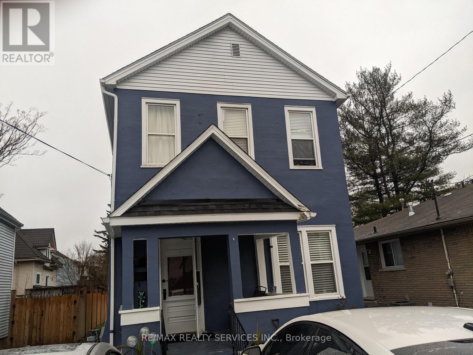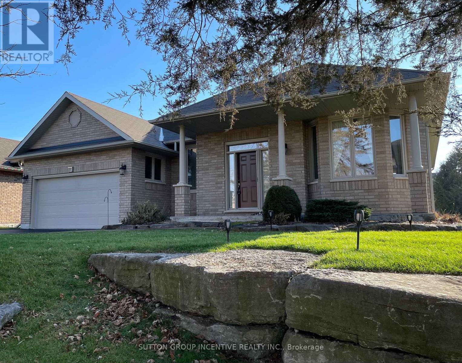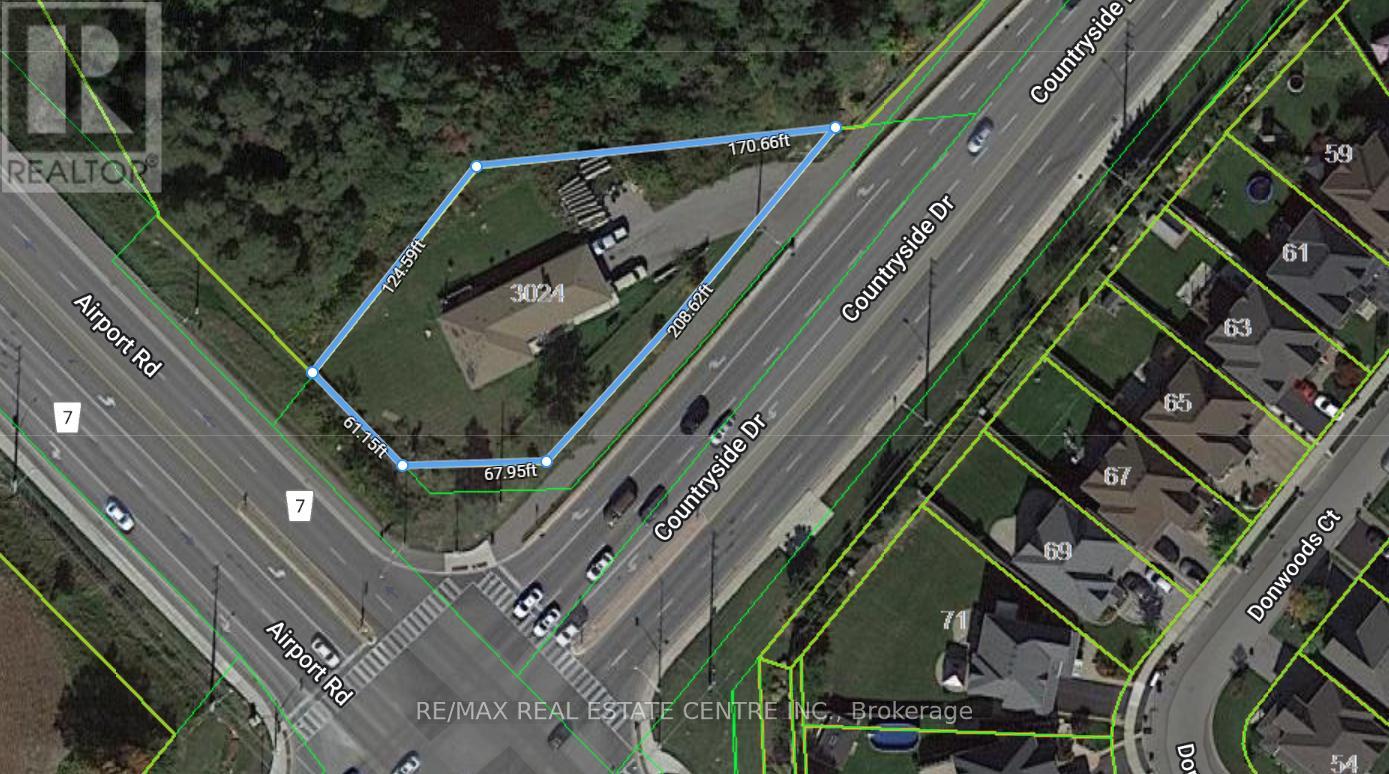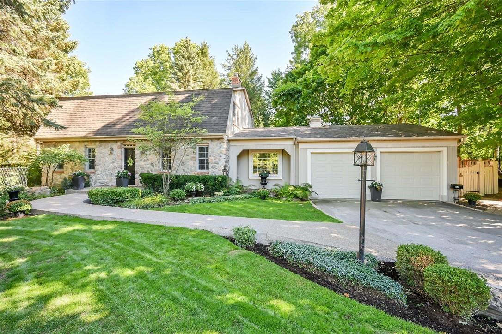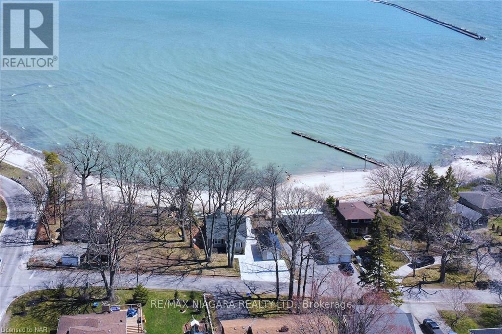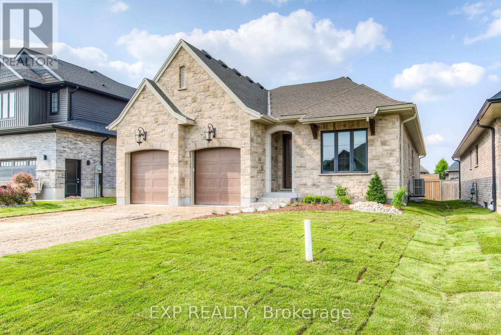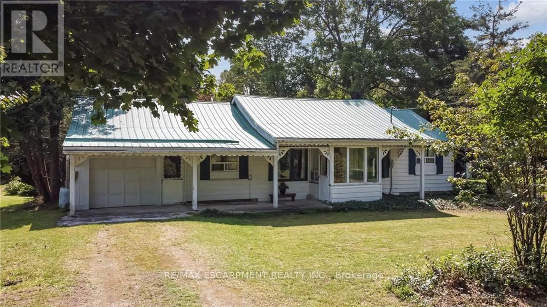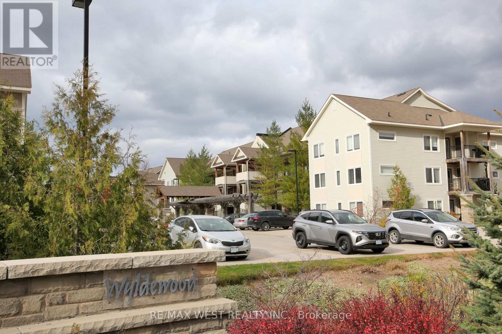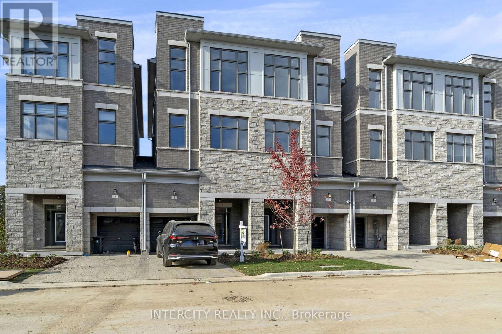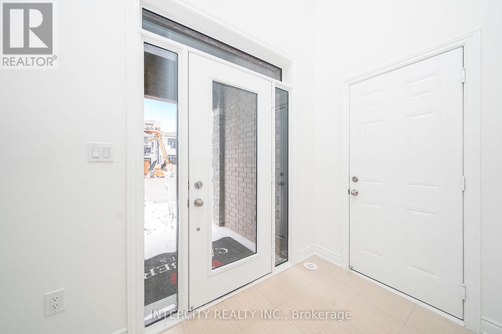507 - 2045 Lake Shore Boulevard W
Toronto, Ontario
Palace Pier! Discover luxury living at its finest in this elegant 1550 sq ft residence, located in Torontos sought-after waterfront area. With a spacious and thoughtfully designed layout, the apartment features two large bedrooms, including a master suite with a walk-in closet space. Residents will enjoy access to a wide range of premium amenities, including valet service, a state-of-the-art gym, and additional conveniences such as visitor suites, a car wash, and enhanced security measures ensure a comfortable and worry-free lifestyle. Situated within walking distance of scenic trails, shops, and dining, and with easy transit and highway access, this property combines convenience with unparalleled style. This unit is ready for your finishing touches! **** EXTRAS **** All existing electric lighting and window coverings, fridge, stove, built-in dishwasher (as-is), and laundry washer and dryer. (id:50787)
Right At Home Realty
2177 Lakeshore Road
Burlington, Ontario
Nestled in an unrivalled location within strolling distance of The Lake, Pier, Pearl Hotel, and Spencer Smith Park, this legal duplex property is a masterpiece. Its thoughtfully designed layout encompasses a main floor with 2 beds and 1.5 baths, a second and third level boasting 4 beds and 1.5 baths, Basement with 2 beds and 1 bath, and a unique touch – a barn converted into its own separate unit. Currently fully tenanted, it generates a robust $11,000 monthly income, making it an investor's dream for positive cash flow in the heart of Downtown Burlington. Alternatively, envision converting it into a sprawling single-family home, surrounded by top-notch schools, acclaimed restaurants, and easy highway access. Seize this rare opportunity to own a versatile gem in the heart of downtown – act now and unlock its full potential **** EXTRAS **** All existing appliances' 4 Fridges, 4 Stoves, 1 Dishwasher, 1 Washer, 1 Dryer.All elf . (id:50787)
Sam Mcdadi Real Estate Inc.
28 Thoroughbred Drive
Oro-Medonte, Ontario
Impressive family home on large one acre lot located in BRAESTONE ESTATES, one of Oro-Medonte's most coveted communities. Large lots and modern farmhouse inspired home designs. Over 3,300 sf plus a fin walk-out basement, this home has 4+1 bedrms and 5 baths. Coach house with 3 pc bath above 3 car garage offers a great space to work from home. Bell Fibe highspeed. The coach house also makes a great recreational space or private guest quarters. The open concept kitchen, dining area, and great room stretch across the rear of the home. Kitchen has Quartz counters. The vaulted ceiling in the Great Room has a rustic gas fireplace. W/O to a large covered rear deck. Primary suite features a walk-in closet and 5 pc ens. The 2nd bedrm on the main level has a walk-in closet. Upstairs you'll find 2 generously sized family bedrooms that share a 5 pc bath. The basement features a huge rec room bathed in natural light, an exercise room, a bedroom and 3 pc bath. **** EXTRAS **** On site amenities incl; Kms of walking trails-winter groomed for snowshoeing, Access to Braestone Farm for Fruits/Veggies/Pond Skating/Baseball/Sugar Shack/Horse Paddocks/Artisan Farming. Golf, Vetta Spa, Biking, Skiing, Restaurants nearby. (id:50787)
RE/MAX Hallmark Chay Realty
10 Andress Way
Markham, Ontario
Builders Own Model Home, The Oakley Model. 2535 Sq. Ft. Of Living Space. Breathtaking Ravine Lot. Main Floor. Second Floor Soaring 9 Ft. Ceilings. Wrought Iron Staircase. Cesear Stone Kitchen Counter Tops. Upgraded Shower In Primary Ensuite. Walking Distance To Schools, Shopping Centre, Costco. New Rec. Facility Opening Soon. Close To Golf Centre. East Access To 407 And 401. (id:50787)
Forest Hill Real Estate Inc.
30 Rockvale Avenue
Toronto, Ontario
Gorgeous!! Really Stunning!! This Is The Show Stopper. Brand New Custom Built Detached Home Designed By Top Notch Architect. Over 2700 Sqft Of Living Area , Spectacular View Of The City. Walk Into The Main Floor With Living Room. Large Open Concept Kitchen And Family Size Dining Room. Top Of The Line Appliances. Enjoy The Convenient Walk-Up Access To Deck And Backyard. Closet Organizers In All The Bedrooms. Basement Can Be Used As A Totally Independent Apartment/In Law Suite, With Separate Entrance. Tarion Warranty included. **** EXTRAS **** All Bosch SS Kitchen Appliances Including Refrigerator, Stove, Dishwasher, Microwave & Oven Combo, Washer, Dryer, Central AC, HRV. All Security Cameras & Monitoring System. Rough-Ins For 2nd Laundry In The Basement. (id:50787)
Homelife/miracle Realty Ltd
4104 - 30 Nelson Street
Toronto, Ontario
Welcome To Studio 2 Lower Penthouse Suite. Spacious 2B+Den With Open Concept Kitchen/Living/Dining Layout With Split Bedrooms. 2 Large Terraces With City Skyline Views. Located In The Heart Of The DT Toronto. Steps to University Ave., St. Andrew Subway and U of T. Surrounded By The Best Restaurants, Theaters, Shopping, Sporting Events And Attractions That Toronto Has To Offer. A 100 Walking Score! Stunning Gourmet Kitchen With Built In Miele Appliances. Great Facilities including Rooftop Deck, Party Room, Meeting Room, Rec. Room, Gym, Sauna, Games Rm and Guest Suites and More. (id:50787)
First Class Realty Inc.
183 Mill Street S
Hamilton, Ontario
Welcome to this Magnificent 8.3 Acre Country Estate located steps from the Village of Waterdown. Nestled amongst the trees and surrounded by beautifully manicured grounds, this stunning estate features an elegant Residence, Caretaker's Cottage, a Guest House & Studio building. Frank Lloyd Wright inspired exteriors & a full year custom renovation have elevated this fine home into an elegant and gracious Country Estate. The grounds have been professionally tended & coaxed for over a decade into a magnificent landscape. Set well back from the road, elevated on a ridge this gracious residence affords stunning vistas from every window. Exquisite custom detailed interiors. Quarter sawn Oak floors, 10' Ceilings, solid Oak Staircase with Artisanal metal railings, 9' interior Doors, heated Stone Floors, Kolbe custom Windows, Vintage Crystal Chandeliers & custom Millwork t-o. Elegant custom Kitchen by Hallmark, w/Marble Counters, dbl. Farmhouse Sink, soft close Cabinetry, large Island w/second sink & Breakfast Bar. Luxe appliances include a 6 burner Dacor Gas Range w/potfiller & Fisher & Paykel Double Drawer Dishwasher. Private Primary Suite is a luxurious sanctuary w/ French doors to Terrace w/Forest views, impressive walk-through wardrobe, opulent double 5pc. Ensuite. 2 Kitchens, 3 Frpl., Sunroom, Heated Drive, Ipe Wood Deck. See suppl'ts for Custom details. Excellent property Severance potential. Enjoy seclusion, privacy & the serene sounds of a babbling brook just steps from Town (id:50787)
RE/MAX Escarpment Realty Inc.
48 Kenmir Avenue
Niagara-On-The-Lake, Ontario
Welcome to this exquisite two-story luxury home located in the beautiful St. Davids. Boasting elegant and modern features, this property is perfect for those seeking refined living in a desirable location. You will be captivated by the open-concept design and abundance of natural light flooding through the numerous windows. The spacious chef's kitchen is a true masterpiece, featuring top-of-the-line appliances, a chef's island, granite countertops and ample space for culinary creativity. The porcelain tile floors throughout the main floor add a touch of sophistication and are both durable and easy to maintain. Multiple balconies offer stunning views and fresh air, creating the perfect setting for relaxation or entertaining guests. The main level features a luxurious primary bedroom, ensuring convenience and comfort for those desiring single-level living. Additionally, a well-appointed office space on the main level offers a dedicated area to work from home or pursue personal passions. **** EXTRAS **** Auto Garage Door Remote(s), Bar Fridge, Ceiling Fans, Central Vacuum Roughed-in, Countertop Range, ERV/HRV, In-law Capability, Water Heater Owned (id:50787)
Exp Realty
24 Lyon Avenue
Guelph, Ontario
Seize this extraordinary opportunity to live on one of Guelphs most coveted signature streets and customize your dream renovation to your exact specifications! With over 2100 sq/ft, this stunning property features 3 spacious bedrooms, 3 luxurious bathrooms, a dedicated home office, and a convenient 1-car garage. What more could you ask for? Upon entering, youll be greeted by an abundance of natural light streaming through brand-new windows, illuminating a vast open-concept floor plan perfect for entertaining and hosting family gatherings year-round. The main floor with elegant hardwood flooring flows seamlessly into your custom-designed Paragon Kitchen. Here, youll find a 10 island, custom appliance package, and ample storage and counter space, offering both beauty and functionality. The best part? You have the freedom to select every finish ensuring your kitchen is a true reflection of your style. There is also a rare 2-piece powder room, a well-appointed laundry room, and a mudroom with a built-in closetluxuries not commonly found in this part of town. The second floor has 3 generously sized bedrooms, each featuring its own walk-in closet, and there is an office space perfectly positioned for at-home professionals. The Master Bedroom is a true retreat, complete with a stunning spa-like 5-piece ensuite that includes a glass shower, a soaker tub, and a spacious walk-in closet. A second 5-piece family bathroom is thoughtfully designed to cater to the needs of your family and guests. Step outside to the backyard, where large mature trees offer privacy for hosting summer BBQs or simply relaxing with a book, this outdoor oasis is perfect for all your needs. Steps to Exhibition Park, you will have easy access to all its playgrounds, wading pools, tennis courts, baseball diamonds, or simply a day just relaxing under the trees. Only minutes to downtown Guelph with all its unique stores, restaurants and minutes to the Guelph GO station, an easy commute to Toronto! **** EXTRAS **** Steps to Exhibition Park, you will have easy access to all its playgrounds, wading pools, tennis courts, and baseball diamonds. Also only minutes to downtown Guelph with all its unique stores, restaurants and the Guelph GO station. (id:50787)
Royal LePage Royal City Realty Ltd.
125 Haddon Avenue S
Hamilton, Ontario
Great Location For Investors, Walk To Mcmaster university, Bus, Shopping & Restaurants, Close Access To Hwy. Kitchen Has W/O To Good Size Deck With Roll Out Awning Overlooking Treed Private Yard with shed. Updated Electrical Panel (2019). Finished Basement with Separate Entrance With 2 Bedroom, Family Room, Kitchen & Bathroom. Dinning area converted into den/room. As per the seller: Investors can generate up to $4000 gross potential rental income. **** EXTRAS **** All Kitchen Appliance In Both Kitchens, All Elf, Window Treatments, Washer/Dryer And Garden Shed as is. (id:50787)
Exp Realty
4067 Brock Street
Beamsville, Ontario
Pride of ownership in this model-like Losani built 'Claremont' home. Luxurious 4 bedroom modern & contemporary in the Vista Ridge community of Beamsville. Bright and spacious open concept layout boasting just over 2450 square feet without an additional unspoiled walk-out basement. No expense spared with the many premium building choices evident throughout this home. Some of which include 2nd floor exterior brick, porcelain, hardwood, oak staircase, S/S appliances with induction, 2 drawer B/I dishwasher, quality kitchen cabinetry, quartz counters, pot lights, motorized window coverings, H/I slim / side mounted central air, water softener and purification, alarm and much more. Proximity to QEW, schools, Bruce trail, wineries, restaurants, parks/splash pads. Move in ready. (id:50787)
Royal LePage State Realty
194 Wilson Street E
Hamilton, Ontario
A gem on Wilson St. Inviting unique vintage home, tucked back, fronting onto Ancaster's Radial path, framed by towering trees. This Dutch Colonial home has had numerous additions over the years in keeping with the original character & charm. Enjoy the exposed brick walls, pine floors, beamed ceilings & views from every window. The expansive private property includes a huge inground heated pool with extensive flagstone patios. Mn Ivl Den, Laundry w/walk-in Pantry & light filled Sunroom. Stone façade. Brick, board & batten exterior. Located in the heart of old Ancaster makes strolling to the HGCC, shops & restaurants a breeze. Lot size is irregular. (id:50787)
Royal LePage State Realty
19 Cecelia Court
St. Catharines, Ontario
This Beautiful 4 Level Back-Split Semi-Detached Home Offers Unparalleled Privacy On An Oversized Pie-Shaped Lot And Sits On A Quiet Cul De Sac In The North End Of St. Catharines. Kept Very Clean. Step Inside To Be Greeted By An Open-Concept Layout With A Recently Renovated Solid Wood Kitchen, Stainless Steel Appliances, Quartz Countertops, Quartz Island & Pot Lights Throughout (2021). Freshly Painted. This Beautiful Home Offers 3 Bedrooms And 2 Full Bathrooms Plus Solid Hardwood Floors And Oak Stairs. The Lower Level Has The Potential For An In-Law Suite Featuring A Large Bedroom With Walk-In Closet, Plus Recreation/Family Room With Walk Out To The Backyard. The Lowest Basement Level Boasts A Five-Piece Bathroom With A Large Jacuzzi Soaker Tub, And Two Egress Windows With Enough Room For A Potential Kitchen And Living Area. With Its 214 Ft. Deep Lot (No Rear Neighbours), It Offers Plenty Of Space For Entertaining, Gardening, Firepit Crackling Away, And More! (id:50787)
RE/MAX Millennium Real Estate
5042 Ontario Avenue
Niagara Falls, Ontario
Excellent investment opportunity to own a two-storey legal duplex (main floor & upper level) that is already fully rented by two A+ tenants. ( monthly rent $2820 includes heat, hydro & water). This downtown Niagara Falls property is a stone's throw from the Niagara River, minutes to the Casino, attractions and the USA. Both units have been professionally renovated, are freshly painted, and complete with vinyl plank flooring throughout. Main floor is one bedroom with a bright spacious kitchen, combined living room / dining room, and 9 foot ceilings. Also a 4-piece bathroom with a backyard facing window. Entrance to main floor unit is through the rear entrance mudroom with closet & large window. Upper unit is a bright, two bedroom spacious apartment with a large eat-in kitchen, and modern 3-piece bath featuring a glass shower. Common access basement has been professionally waterproofed, has s sump pump, two dedicated storage units, and clothes washer & dryer. (id:50787)
RE/MAX Realty Services Inc.
15 Marina Drive
Kawartha Lakes, Ontario
Beautiful, bright open concept 1900sf bungalow in the popular Bobcageon Port 32 development by Pidgeon Lake; just a short walk to the Community Shore Spa clubhouse with marina, tennis courts, bocce ball, pool plus indoor amenities. Enjoy the spacious living room with vaulted ceilings (skylights give the room light even on cloudy days), 3 season 21x12' sunroom with skylights and walkout to deck, large eat-in kitchen with quartz counters, stainless steel appliances, ceramic back splash and flooring, thoughtful butler pantry to service the dining room, primary main floor bedroom with 5pc ensuite (separate shower and tub) convenient direct access to the sunroom, mn floor laundry includes a full sized sink and interior door to the garage, front guest room or den plus a 4 pc bath (guests don't use your ensuite). The partially finished downstairs includes an additional bedroom, 4 pc bath, large family room with fireplace, utility and plenty of hobby or storage space. Closing is flexible. **** EXTRAS **** Quartz Counters, Ceramic and Hardwood Flooring, Ceiling Fans, Phantom Screen Door, Well for 6 Zone Inground Sprinklers (save on Municipal water bill), Garden Shed, Deck (2023), Sun Rm Ceiling in Tongue in Groove Pine, Plus Insulated Floor (id:50787)
Sutton Group Incentive Realty Inc.
3024 Countryside Drive
Brampton, Ontario
**Attention Investors** Great investment opportunity located in a highly sought-after area in Brampton - Corner of Airport and Countryside Road. Approx. half acre lot and zoning approved for medical building, office building, and much more. Approved for up to 5,000 sq ft, two Storey. **** EXTRAS **** All existing appliances, window coverings and ELFs (id:50787)
RE/MAX Realty One Inc.
194 Wilson Street E
Ancaster, Ontario
A gem on Wilson St. Inviting unique vintage home, tucked back, fronting onto Ancaster's Radial path, framed by towering trees. This Dutch Colonial home has had numerous additions over the years in keeping with the original character & charm. Enjoy the exposed brick walls, pine floors, beamed ceilings & views from every window. The expansive private property includes a huge inground heated pool with extensive flagstone patios. Mn Ivl Den, Laundry w/walk-in Pantry & light filled Sunroom. Stone façade. Brick, board & batten exterior. Located in the heart of old Ancaster makes strolling to the HGCC, shops & restaurants a breeze. Lot size is irregular. (id:50787)
Royal LePage State Realty
15 Oakridge Crescent
Port Colborne, Ontario
Enjoy Breathtaking Views of Lake Erie All Year Long On Your Very Own Private Sandy Beach With Over 95 Ft Of Waterfront. One Of The Few Waterfront Properties In Port Colborne That Runs On Municipal Water And Sewers. This 3 Bedroom 3 Bath Home Has Been Extensively Renovated From Top To Bottom Featuring Open Concept Floor Plan With Updated Kitchen And Quartz Counters, Living Room with Natural Gas Fireplace and Stone Mantle, High Quality Upgrades And Unique Finishes Throughout. Enjoy Your Morning Coffee From Your Primary Bedroom's Balcony. Over 200K in Updates Over The Last Few Years- Generac, Electrical, Windows, Furnace & A/C, Shingles, Metal Roof, Flooring, Glass Showers, Wooden Deck, 11 Car Concrete Driveway, Finished Basement. Nothing Left To Do But Move In And Enjoy. Life Is Better At The Lake! (id:50787)
RE/MAX Niagara Realty Ltd.
19 Carriage Crossing
Mapleton, Ontario
Duimering Homes introduces Drayton's inaugural Net Zero home, seamlessly blending style, functionality, and sustainable energy efficiency in a charming community. Enjoy reduced operational costs with features like enhanced insulation, triple-pane windows, and advanced heating, cooling, and ventilation systems. The heart of the home is a spacious kitchen with custom cabinetry, captivating backsplash, and quartz countertops, flowing into a living room with a plaster fireplace, vaulted ceilings, and hardwood flooring. The primary retreat features a walk-in closet, tray ceiling, and a luxurious ensuite with a curbless shower, freestanding tub, and double vanity. The main floor includes two bedrooms, a full bathroom, a mudroom, and main-floor laundry. The basement offers potential for additional living space, configured for two bedrooms, a full bathroom, and a future rec room, with ample storage. Duimering Homes meticulously crafted this beautiful and environmentally conscious design. (id:50787)
Exp Realty
530 10th Concession Road E
Hamilton, Ontario
Looking for a farm to build the estate of your dreams? Great 46 acre property in very close proximity to the village of Carlisle. This quaint acreage has been in the family for many generations. Offering an original farm house and barn. The property features two large spring fed ponds as well as a Christmas tree farm that is winding down and picturesque walking trails. The house and barn are in ‘as is’ condition. Sellers will not make any representations or warranties. Time to see that dream come to fruition. Let's get you home! (id:50787)
RE/MAX Escarpment Realty Inc.
475 Bramalea Road, Unit #61
Brampton, Ontario
Investment Opportunity! Unlock the potential in this 4 bedroom+2 den, 3-bathroom 3-storey condo townhouse in Brampton's Southgate neighbourhood. While this property needs some repairs, it provides an affordable entry point into homeownership with the added benefit of rental income. Carpet free except for the stairs; The bedroom on the main floor has it's own 3 pieces washroom, and separate entrance to the backyard. One car garage. Included in the condo fees are building insurance, water, internet, CAC, lawn cutting, snow removal and visitor parking. Common areas include a play area, and an inground community pool. Pictures show the property vacant to protect tenants privacy. (id:50787)
Apex Results Realty Inc.
203 - 1 Brandy Lane Drive
Collingwood, Ontario
Immaculate 2 bedroom, 2 bathroom condo in Wyldewood is a MUST SEE! This Brandy Lane Homes , Cedar Model boasts an open concept living room, dining & kitchen with breakfast bar. Cozy gas fireplace in living room. This location offers a four season lifestyle. Skiing, Golf, Hiking, Cycling, Kayaking, Beachcombing & more within a short distance. Easy access to sparkling Georgian Bay, shopping , dining , churches and more. 15 minutes to Wasaga Beach! Ensuite laundry. New BBQ on covered balcony. On site amenities include: Year round heated pool, mailboxes, kayak racks (rentable), parking in front of your condo and Visitor parking. Elevator to upper levels. Storage locker is right beside your front door. Property is virtually staged & painted. (id:50787)
RE/MAX West Realty Inc.
4 Tarmola Park Court
Toronto, Ontario
Belmont Residences- Quality Built By Caliber Homes - Freehold Semi-Linked Townhome-Sterling 1 Model 2101 Sq.Ft. W/3 Stories Of Finished Space (+ Unfinished Basement). High Velocity 2-Zone Heating System-Appliances. Newly Built Never Lived In. No Fees ! (id:50787)
Intercity Realty Inc.
20 Tarmola Park Court
Toronto, Ontario
Brand New Never Lived IN Freehold Semi-Linked Townhome - No Fees - Belmont Residences - Sterling 1 Model 2,101 Sq Ft. 3 Stories of Finished Space (+Unfinished Basement) High Velocity 2-Zone Heating System-Appliances. Great Location Close To Transportation, Shopping Etc. Freehold - No Fees ! (id:50787)
Intercity Realty Inc.

