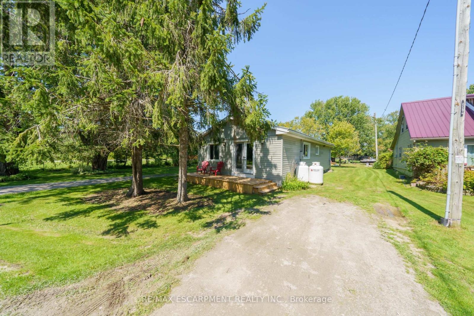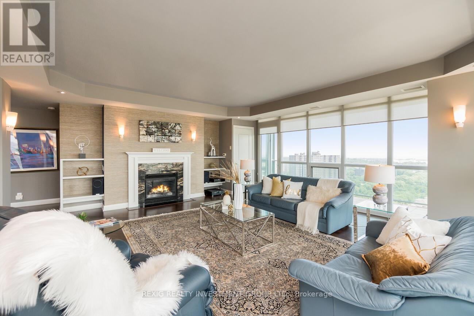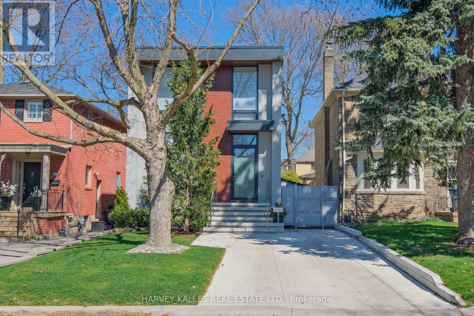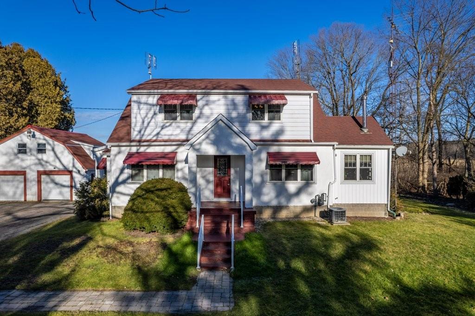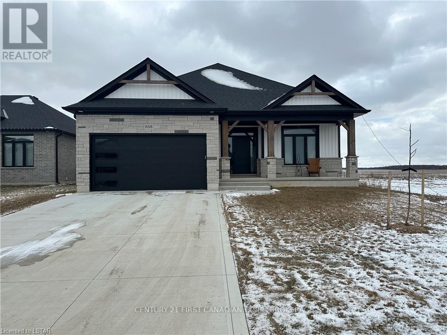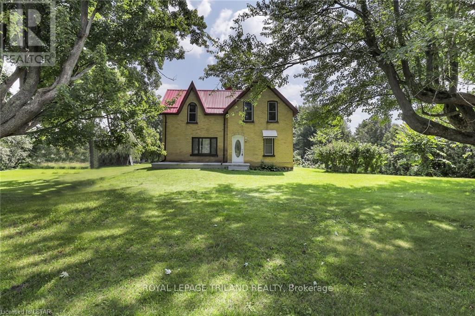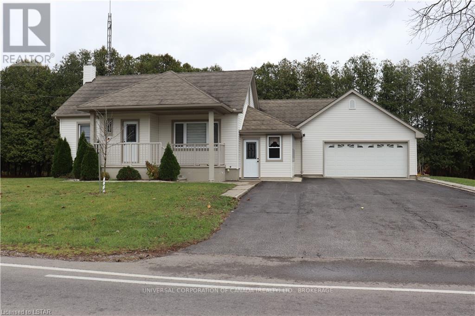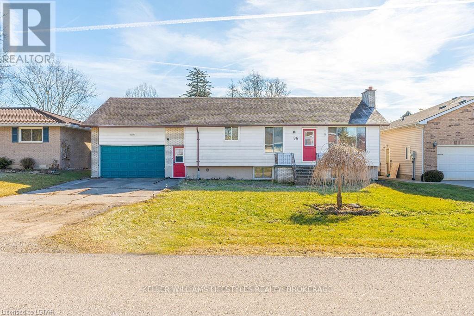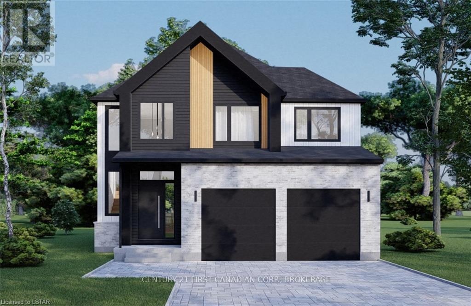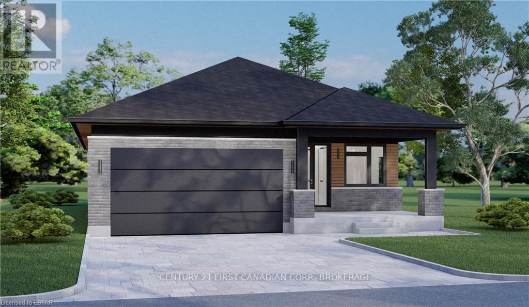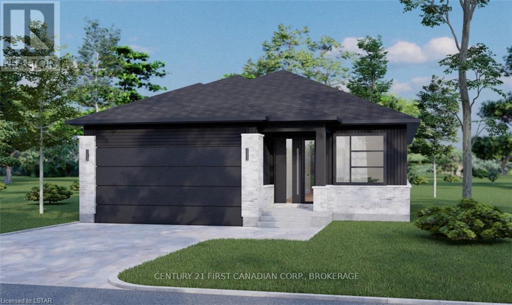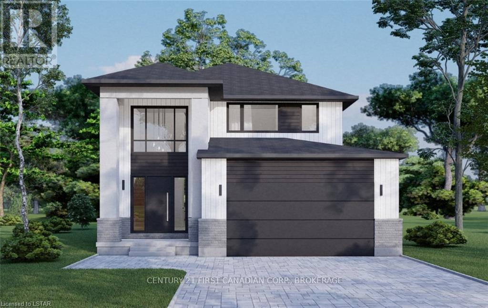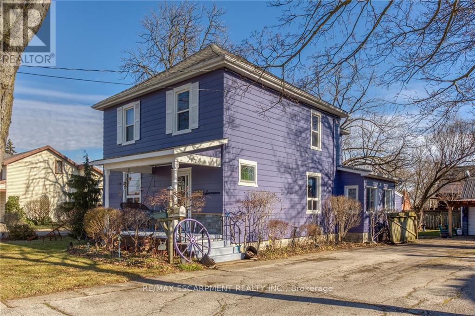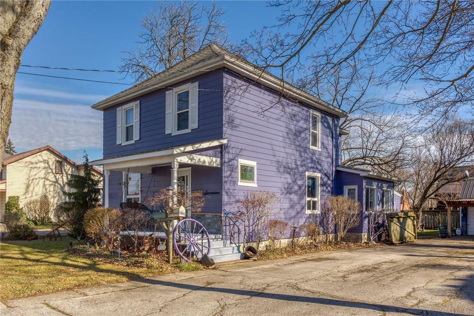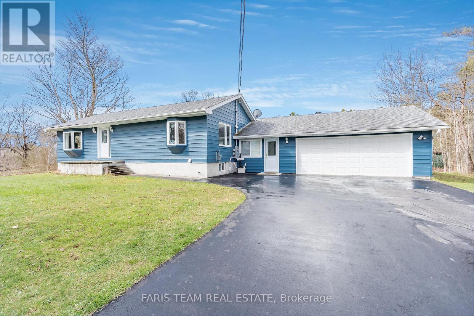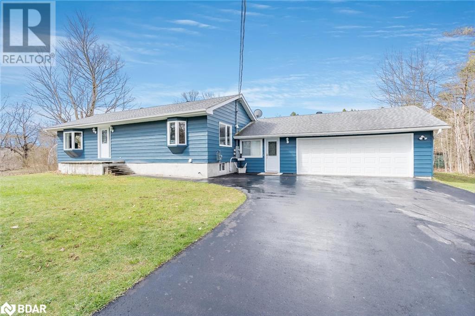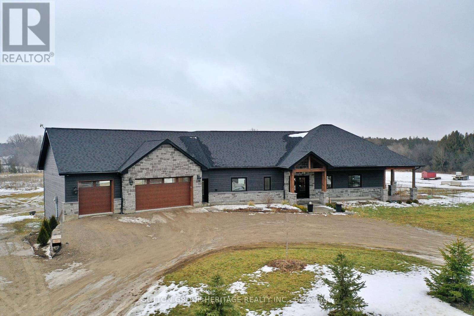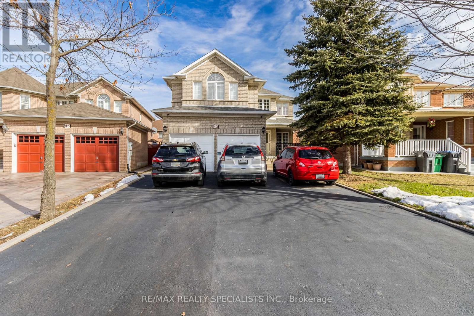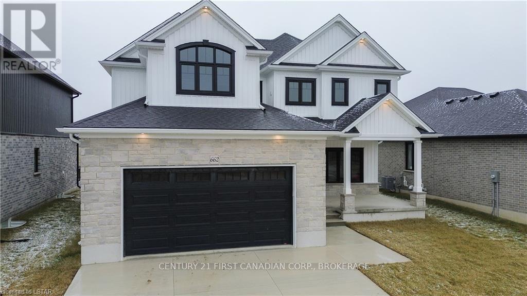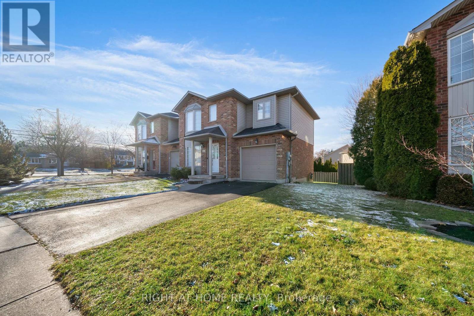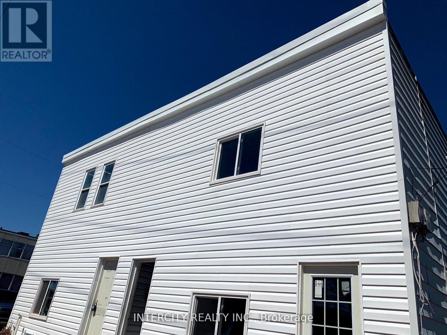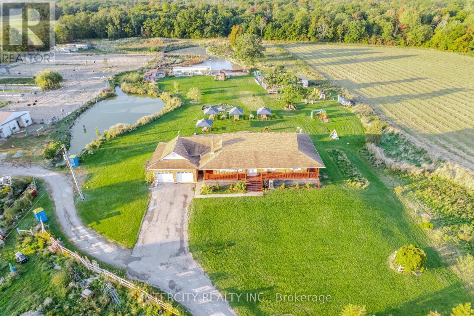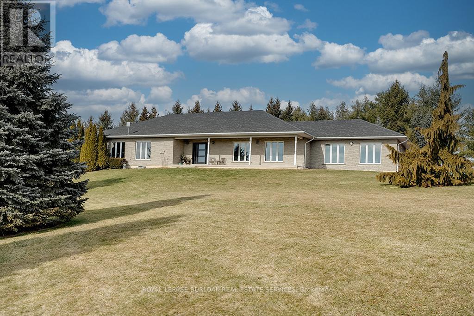48 Nature Line
Haldimand, Ontario
TWO 2 BEDROOM HOMES ON ONE LARGE LOT! Two renovated year round cottages with ROW access to Lake Erie on one 0.36 acre lot - both currently rented ($1850+$1350= $3200/month) and everything ready to sever into two separate properties if Buyer prefers (all county requirements have been met). Unit 48A is 942 sq ft two bedroom and has been completed renovated from the studs - has new windows & doors, new siding, all new flring, drywall, electrical, plumbing, kitchen, bath, light fixtures, SS appliances, inc dishwasher & island, gas fireplace, and laundry hook-ups. New front deck plus side deck, 3 sheds & 2 driveways. Original holding tank & cistern here, as well as metal rf. Unit 48B is slightly smaller and less renovated, but still in amazing condition. It is 550 sq ft with two bedrms, cathedral ceilings & faux brick wainscoting, new carpeting in bedrooms, new flring in main area, new electrical panel, two new decks, new cistern & holding tank as well as a new 4 car parking lot - **** EXTRAS **** Fresh paint throughout, includes laundry hook ups and features a unique upper loft - great kids space or games area. Over $100,000 spent in the last year on building materials. (id:50787)
RE/MAX Escarpment Realty Inc.
#ph10 -1055 Southdown Rd W
Mississauga, Ontario
Stunning penthouse offered for the very first time! This immaculate suite offers over 2400 square feet of living space. Over sized living room with Brazilian hardwood, gas fire place, built-in speakers and surrounding floor to ceiling windows. Chef's kitchen boasting hickory cabinetry, large island, indoor grill and gas stove with warming drawer. Luxurious Master w/ 5 piece en suite and walk-in closet. Gorgeous views of the lake and escarpment from 2 private balconies. Fully accommodates wheelchair accessibilty. Large custom locker and 2 conveniently located side by side parking spots. This suite must be seen!! **** EXTRAS **** Penthouse Upgrades, Custom Kitchen, Gas Fireplace, Over 2400 Sq Ft of Living Space, Steps To The Go, The Village, All Shops & Amenities. (id:50787)
Rexig Realty Investment Group Ltd.
62 Felbrigg Ave
Toronto, Ontario
Over a total of 3,000 sf of spectacular living space in Prime Cricket Club! Walls of windows & 10' ceilings define the modern aesthetic of the open main floor, with tons of natural light flooding in, natural textures and simple clean lines. The focal point of this dramatic space is the kitchen with an 18' long island & floor to ceiling cabinets. Without a doubt it is an entertainer's dream. The adjoining family room features an electric fireplace. The Primary bedroom includes a sumptuous 5pc ensuite & a wall of glass overlooking onto the landscaped grounds. **** EXTRAS **** Fourth bedroom on second level transformed into and currently used as an office / sitting area. Furnace and hot water tank systems owned. Survey available. (id:50787)
Harvey Kalles Real Estate Ltd.
8069 # 3 Highway W
Haldimand County, Ontario
Welcome to 8069 Hwy 3, nestled on a park-like country lot across from Dunnville Golf Club! This well maintained home offers main floor bedroom and bath plus 4 more bedrooms upstairs! Also, main floor offers large upgraded kitchen by “Timberwood”, walkout overlooking farm fields behind and large living room open to sunroom. Note oversized 2 car garage with billiard loft plus 30’ x 75’ workshop / garage for the hobbyist! (id:50787)
Royal LePage State Realty
658 Ketter Way
Plympton-Wyoming, Ontario
The ""Bennett"" by Colden Homes is a beautiful open concept 1601 sqft, carpet free bungalow with 2 bedrooms plus a den or optional 3rd bedroom. The spacious main floor includes a large kitchen with corner pantry, dinette, living room with gas fireplace, main bath and laundry. The large primary bedroom features an ensuite bath and walk-in closet. This home is complete with an attached 2 car garage and great curb appeal. UPGRADES on this home include an amazing rear covered porch and upgraded cabinets. Under 10 minutes from the 402 Highway and only 15 minutes to Sarnia and 30 minutes from Strathroy. Close to schools, shopping and a playground with splash pad. Please note that the exterior & virtual staged photos and/or virtual tour are from a similar model and some upgrades/finishes may not be included. (id:50787)
Century 21 First Canadian Corp.
15772 Turin Line
Chatham-Kent, Ontario
Well maintained house on 11.95 acre land. 4 bedrooms, 2 bathroom and good size of sunroom overlooking backyard. Generous size of living room with wood burning fireplace inserted, cozy dining area and kitchen. Hardwood flooring throughout and tons of natural sun light. Plenty of parking space for extra vehicles and trailers. Huge barn has a concrete floor and a loft (as is condition). Large pond is within a property to enjoy fishing. Low property tax. Only 10 minutes from shopping and dining. (id:50787)
Royal LePage Triland Realty
2830 Norfolk County Rd
Norfolk, Ontario
Move in ready Low Maintenance solid Family home welcomes you! Easy access to Tillsonburg, Aylmer and other larger Towns, Amazing large Family eat-in kitchen. 3-4 bedrooms and oversized double garage with remote, ready for you to enjoy. Treed lot, lots of paved parking, updated hydro, Furnace, Water Heater, Central air, windows and Siding, Metel roof, laundry on two levels, two full baths plus extra Shower in lower level, and has a generator hook-up, a great place to call home. (id:50787)
Universal Corporation Of Canada (Realty) Ltd.
96 William Street
West Elgin, Ontario
Welcome to 96 William Street in the quiet town of West Lorne. As you step inside, you'll immediately be captivated by the warm ambiance and thoughtful design. The kitchen offers updated cabinetry and a convenient island, ideal for meal preparation and entertaining. Natural light floods the living spaces through the large windows, creating an inviting atmosphere throughout the home. The main bathroom features a soaker tub, perfect for unwinding after a long day, along with the convenience of main floor laundry. Boasting 2 bedrooms, including a relaxing primary bedroom complete with a walk-in closet and spacious ensuite featuring a walk-in shower. Enjoy the seamless flow of indoor-outdoor living with a patio door leading to the deck, where you can unwind and take in the views of the backyard - a perfect spot for summer gatherings or peaceful moments of solitude. The basement has had professional work completed to include additional drainage for optimal functionality, and sump pump with battery backup. You'll also find a convenient 2-piece bathroom. The partially finished basement offers new drywall, waiting for your personal finishing touches, making it additional living space or storage area to suit your needs. Yards this large are difficult to come by, there is plenty of space for all of your activities- play structures, vegetable gardens, sports nets, campfire area- there is so much potential- summer time fun awaits! West Lorne has amenities such as schools, grocery store, bank, health centre, arena, shops, and restaurants, and is only minutes from Highway 401. Experience the joys of small town living! (id:50787)
Keller Williams Lifestyles Realty
Lot 10 Greene St
South Huron, Ontario
Villa Homes proudly presents to you the Luna Model. This 2,000 sq ft, 4 bed, 3 bath two storey is situated on a large rectangular lot in phase two of Buckingham Estates, located in the growing community of Exeter. Expansive open concept layout on the main floor allows you to entertain family and friends with ease on any occasion. Grand foyer has soaring ceilings and is open to second level, 9 foot ceilings throughout the main, large windows, and sliding patio door concedes plenty of natural light during the day. Mud room has entrance to 2 car garage, and laundry roughed-in. Primary suite is bright and spacious with 5pc bathroom and a walk in closet. 3 more spacious bedrooms on the second floor with their own separate 3pc bath. Unfinished lower level allows you to construct your dream space for your growing family, or your own at-home retreat. Only a 20 minute drive to the popular town, and shores of Grand Bend, and a 35 minute drive to North London. Tons of local shopping and amenities within walking distance- including dining, walking trails, and community centre. Home is to be sold pre-construction. (id:50787)
Century 21 First Canadian Corp.
Lot 11 Greene St
South Huron, Ontario
Villa Homes proudly presents to you the Silverwood Model. This eye-catching 3 bed, 2 bath bungalow is situated on a deep lot in phase two of Buckingham Estates, located in the growing community of Exeter. Expansive open concept layout allows you to entertain family and friends with ease on any occasion. 9 foot ceilings throughout, large windows, and patio sliding door concedes plenty of natural light during the day. Unfinished lower level allows you to construct your dream space for your growing family, or your own at-home retreat. This home is ideal for a small family, or retiree couple. Only a 20 minute drive to the popular town, and shores of Grand Bend, and a 35 minute drive to North London. Tons of local shopping and amenities within walking distance- including dining, walking trails, and community centre. Home is to be sold pre-construction. (id:50787)
Century 21 First Canadian Corp.
Lot 12 Greene St
South Huron, Ontario
Villa Homes proudly presents to you the Blackwood Model. This eye-catching 3 bed, 2 bath bungalow is situated on a deep lot in phase two of Buckingham Estates, located in the growing community of Exeter. Expansive open concept layout allows you to entertain family and friends with ease on any occasion. 9 foot ceilings throughout, large windows, and patio door concedes plenty of natural light during the day. Spacious primary suite features large walk in closet and 5-pc bathroom. Unfinished lower level allows you to construct your dream space for your growing family, or your own at-home retreat. This home is ideal for a small family, or retiree couple. Only a 20 minute drive to the popular town, and shores of Grand Bend, and a 35 minute drive to North London. Tons of local shopping and amenities within walking distance- including dining, walking trails, and community centre. Home is to be sold pre-construction. (id:50787)
Century 21 First Canadian Corp.
Lot 13 Greene St
South Huron, Ontario
Villa Homes proudly presents to you the Ivy Model. This 1,900 sq ft, 3 bed, 3 bath two storey is situated in phase two of Buckingham Estates, located in the growing community of Exeter. Expansive open concept layout on the main floor allows you to entertain family and friends with ease on any occasion. Grand foyer has soaring 18 foot ceilings and is open to second level, 9 foot ceilings throughout the main, large windows, and patio door concedes plenty of natural light during the day. Mud room has entrance to 2 car garage, and laundry roughed-in. Primary suite is bright and spacious with 5pc bathroom and a walk in closet. 2 more spacious bedrooms on the second floor each with walk-in closets and separate 3pc bath. Unfinished lower level allows you to construct your dream space for your growing family, or your own at-home retreat. Only a 20 minute drive to the popular town, and shores of Grand Bend, and a 35 minute drive to North London. Tons of local shopping and amenities within walking distance- including dining, walking trails, and community centre. Home is to be sold pre-construction. (id:50787)
Century 21 First Canadian Corp.
17 Alma St S
Haldimand, Ontario
Charming 2-stry century home (1911) nestled in established Hagersville neighborhood situated on a 66x132 lot offering perfect blend of historic charm & modern convenience near schools & downtown shops/eateries - 30 min/Hamilton, Brantford & 403. Introduces 1889sf of character-filled interior decor boasts well-preserved hardwood & pine flooring, original wainscot, heavy baseboard & staircase incs north wing living room & formal dining room - spacious family room functional kitchen w/dinette & rustic 3-seasons sunroom. Upper level incs 3 sizeable bedrooms, 3pc bath w/jacuzzi tub & convenient 2nd-floor. Partial basement houses n/g w/AC. Handy 18x24 detached garage incs 2 RU doors, conc. floor, hydro & 10x12 rear lean-to. Extras - all appliances, paved double driveway, roof-2010, vinyl windows, fenced yard & 100 amp hydro (id:50787)
RE/MAX Escarpment Realty Inc.
17 Alma Street S
Hagersville, Ontario
Step into a piece of history as you enter this lovingly cared for 2-storey century home nestled in established Hagersville neighborhood proudly positioned on 66x132 lot. This charming residence offers a perfect blend of historic charm & modern convenience enjoying close proximity to schools, churches, parks, pool/skateboard park & downtown shops/eateries across from lawn bowling venue - 30-minute commute to Hamilton, Brantford & 403. The classic 1911 built home home boasts 1,889sf of character-filled interior décor oozing with yesteryear’s historic charm boasts well-preserved hardwood & pine flooring, stately wainscot, heavy baseboard & original staircase. Inviting covered front verandah leads to grand foyer ftrs pocket door entry to north-wing living room & formal dining room - both w/9ft ceilings - onto spacious family room. Functional kitchen sports ample wooden cabinetry, all quality appliances & adjacent dinette accessing 3-seasons sunroom accented w/rustic vaulted pine T&G ceilings & wood stove (AS IS). Upper level incs 3 sizeable bedrooms, 3pc bath w/jacuzzi tub & convenient 2nd-floor laundry room. The partial basement houses the n/g furnace equipped w/AC. Mechanic or Hobbyist will appreciate 18x24 detached garage incs 2 RU doors, conc. floor, hydro & 10x12 lean-to. Extras - paved double driveway, roof-2010, vinyl windows, fenced yard & 100 amp hydro. The perfect opportunity to own a piece of history while savoring "timeless elegance" this Hagersville Classic exudes! (id:50787)
RE/MAX Escarpment Realty Inc.
3100 New Brailey Line
Severn, Ontario
Top 5 Reasons You Will Love This Home: 1) Spacious home situated on just under 30 acres offering riding trails, a cleared well, and a 540-sq-ft soft patio 2) Open layout featuring two bedrooms on the main level, a 2-piece bath, along with a main bath 3) Fully finished basement with two bedroom, a full bathroom, and a laundry room, along with the renovations to the reception room and new windows and doors to be installed in the spring, and the buyer able to choose a new colour of paint for external siding 4) 35' x 50' insulated shop with 10' doors, a separate 100-amp electrical service, an office to be finished, and an upper level with a potential for a games room and a finished room 5) Separate driveways for the home and shop alongside an additional 40' x 20' Quonset hut with 200-amp service with a natural gas generator, covered woodshed, and solar panels selling hydro back to the grid providing an income of approximately $4,500 per yr, 15 yrs remaining on the transferable contract. (id:50787)
Faris Team Real Estate
3100 New Brailey Line
Severn, Ontario
Top 5 Reasons You Will Love This Home: 1) Spacious family home situated on just under 30 acres of diverse property offering riding trails, a pond, a cleared well, maintained lawns, a French drain, and a 540-square-foot soft patio area 2) Open and well-designed layout featuring two well-sized bedrooms on the main level, with a 2-piece bathroom adjoining the primary bedroom, along with a recently renovated main bathroom 3) Fully finished basement with two additional bedrooms, complete with egress windows, a full bathroom, and a laundry room, along with the added peace of mind of renovations to the reception room currently undertaken and new windows and doors that have been ordered to be installed in the spring, as well as the buyer able to choose a new colour of paint for external siding 4) Huge 35' x 50' insulated shop with 10' doors, durable concrete flooring, a separate 100-amp electrical service, an office offering flexibility to be finished for additional living space, and an upper level with a potential for a games room and an additional finished room 5) Separate driveways for the home and shop allow for multiple uses of the property alongside an additional 40' x 20' Quonset hut with concrete flooring and 200-amp service with a natural gas generator and covered woodshed, and solar panels selling hydro back to the grid providing income of approximately $4,500 per year with 15 years remaining on the transferable contract. 2,102 fin.sq.ft. Age 40. Visit our website for more detailed information. (id:50787)
Faris Team Real Estate Brokerage
1055 Southdown Road Unit# Ph10
Mississauga, Ontario
Stunning penthouse offered for the very first time! This immaculate suite offers over 2400 square feet of living space. Over sized living room with Brazilian hardwood, gas fire place, built-in speakers and surrounding floor to ceiling windows. Chef's kitchen boasting Hickory cabinetry, Large island, indoor grill and gas stove with warming drawer. Luxurious Master w/ 5 piece en suite and walk-in closet. Gorgeous views of the lake and escarpment from 2 private balconies. Fully accommodates wheelchair accessibilty. Large custom locker and 2 conveniently located side by side parking spots. This suite must be seen!! (id:50787)
Rexig Realty Investment Group Ltd
1766 Concession 13 Rd
Brock, Ontario
Custom Bungalow Located On 23 Acres Of Land With Some Mixed Bush. River Runs Along Side Property. 2 Road Frontages. 5 Driveway Executive Home With 4 Bedrooms. Large Master With Custom Walk-In And 5Pc Ensuite. Gourmet Kitchen With Separate Pantry. Living Room With Wall To Wall Picturesque Windows. Finished Walkout Basement Overlooking 16 x 32 Inground Heated Pool With Waterfall. 2 Double Heated Garage. In Floor Heating Entire Home And ....... Unique Floor Plan With Great Feel. **** EXTRAS **** Control Four System Through Entire House. Home Constructed ICF Concrete. Foundation To Roof Line Quality Finishes Throughout. (id:50787)
Sutton Group-Heritage Realty Inc.
43 Barleyfield Rd
Brampton, Ontario
ALL BRICK,2610 SQ FEET Detached 4+2 Bedrooms Finished Bsmt With Sep-Ent. Very High Demand Area Of Brampton. PARQUET Floor With CERAMIC Tiles. No Carpet In The Home. Beautiful Layout With Liv/Din Combined, Separate Family Room With Gas FIREPLACE. Few Mins Walk To Civic Hospital, Fortinos, Transit In All Directions And Other Amenities, CLOSE SCHOOLS. **** EXTRAS **** Please Attach Sch-B,801.Buyer/His-HER Agent To Verify All Relevant Information. Seller & His Listing Broker/Brokerage Does Not Warrant The Retrofit Status Of Basement Apt. PLEASE BE ONTIME OR RESCHEDULE APPOINTMENT. (id:50787)
RE/MAX Realty Specialists Inc.
44 Greene St
South Huron, Ontario
UNDER CONSTRUCTION - The 'Zachary' model sits on a premium pie shaped lot w/ stunning views of mature trees from your great room, dining room, primary bedroom walkout basement. This home featuring a 2 storey great room with 18 ceilings & gas fireplace, large custom kitchen w/ quartz counters & island, & corner pantry. French doors lead to a front office/den. 9' ceilings & luxury vinyl plank flooring throughout the entire main floor. Second floor w/ beautiful lookout down into the great room, along with 3 nice sized bedrooms & laundry room. Second floor primary bedroom features trayed ceilings, 4pc ensuite with double vanity & large walk-in closet. 2 more bedrooms, 4 pc bathroom & a laundry room completes the 2nd floor. 2-car attached garage with inside entry. Conveniently located just 30 minutes from London and 20 minutes to the shores of Grand Bend. **** EXTRAS **** Please note that photos and/or virtual tour is from a previous model and some finishes and/or upgrades shown may not be included in standard spec. Taxes & Assessed value yet to be determined. (id:50787)
Century 21 First Canadian Corp.
3 Arrowhead Lane
Grimsby, Ontario
Freehold 3-Bedroom Home with 4 Bathrooms Semi Detached with over 1600 + Sq ft of living space. ** Finished Basement: A versatile space perfect for entertainment, and it comes with an additional washroom for added convenience.** Updated Washrooms: Enjoy the luxury of professionally renovated bathrooms.** Other Updates Include. New Floors, Professionally finished basement,Freshly painted, new Light fixtures. **Updated Kitchen: Quartz countertop ,new dishwasher Unleash your inner chef in this modern, fully equipped kitchen.**Two Fireplaces: Cozy up with loved ones in front of the warm hearth on chilly evenings.** Master Bedroom Suite: Relax in style with a spacious master bedroom featuring a walk-in closet and ensuite.**Convenient Location:Desirable ""Bartlett Orchards Community"". This location offers Easy QEW access, steps from the neighbourhood park, Bruce trail and a short walk to the YMCA all while being at the start of the Niagara wine belt where dining options abound.** **** EXTRAS **** Great Family Neighbourhood: Nestled in a family-friendly community, this home is surrounded by tranquility and offers a safe haven for your loved ones. Enjoy the beauty of the outdoors in the well-maintained neighborhood. (id:50787)
Right At Home Realty
26 Albert St E
Sault Ste Marie, Ontario
Minutes of walk from Downtown shopping mall Sault Ste Marie on, 6 unit Residential building 4 Units are renovated, Heating, Electrical has been upgraded. (id:50787)
Intercity Realty Inc.
8299 Concession 2 Rd
West Lincoln, Ontario
Discover a Stunning 50 acre ostrich farm nestled in the picturesque Niagara region, featuring a meticulously constructed raised ranch bungalow with exceptional quality. This bungalow boasts an excellent layout, double garage, and a commercial grade kitchen capable of accommodating 35-40 customers during events. The expansive basement includes a commercial walk-out entrance and a generous recreational area. Additionally, there is a spacious barn spanning approximately 3,500 square feet, perfect for housing animals and providing ample storage space. The property also includes five smaller animal houses and two 53' trailer houses for storage purposes. The Seller reports an impressive annual income of $200,000.00 from both the kitchen and the farm's ostrich operations. Furthermore, the Seller is willing to offer three months or more of training. **** EXTRAS **** Fridge, stove, washer, dryer, light fixtures, window coverings. (id:50787)
Intercity Realty Inc.
331 Mountsberg Rd
Hamilton, Ontario
Sprawling 3194sqft bungalow sitting on 1.7 acres in tranquil Flamborough setting. Recently renovated eat in kitchen by Scavolini with Gaggineau appliances, butlers pantry and walkout to concrete patio with inground plunge pool. Recent ComfortAire Wall A/C system, tiled and hardwood floors throughout, solid wood doors and trim, oversized heated 3.5 car garage with inside entry, main floor laundry, primary bedroom with walk in closet and ensuite by Scavolini. Massive unfinished lower level with walkout and potential for in-law suite. 3 bedrooms, 2.5 baths. (id:50787)
Royal LePage Burloak Real Estate Services

