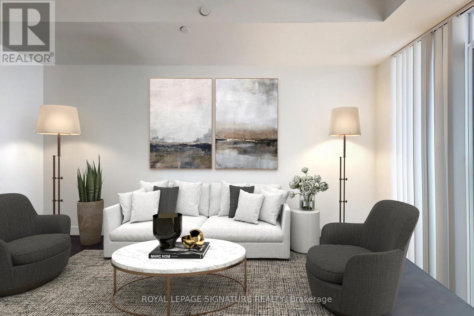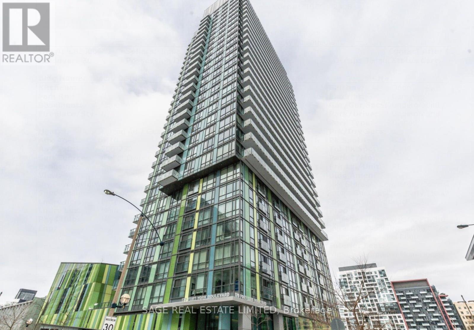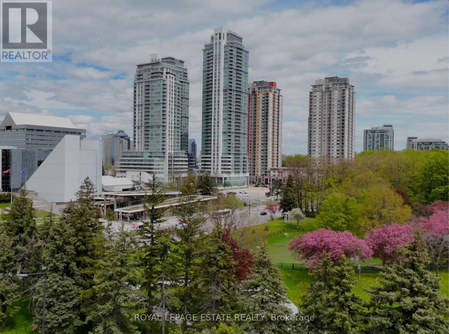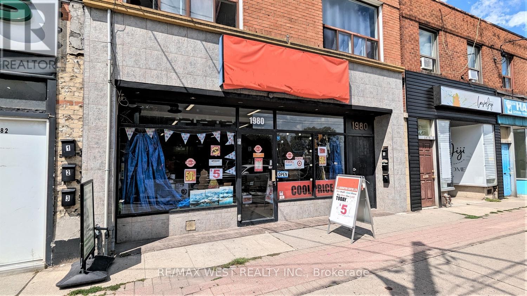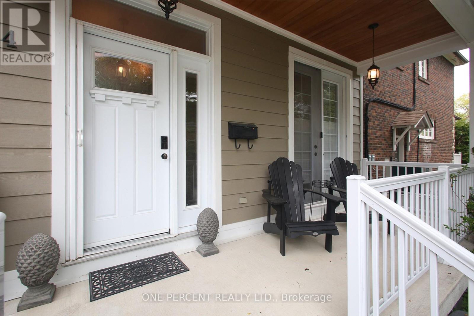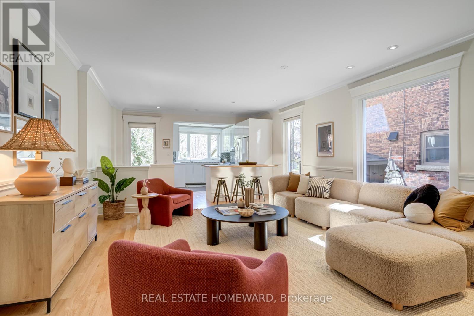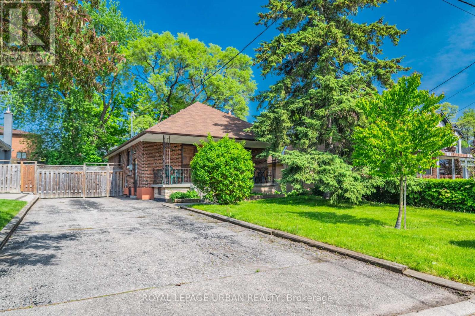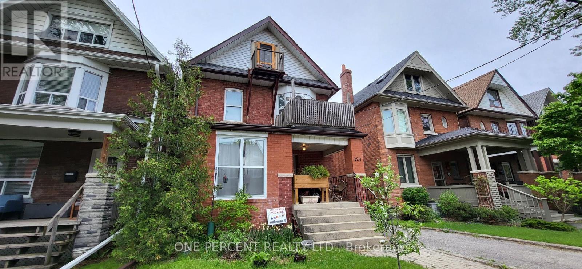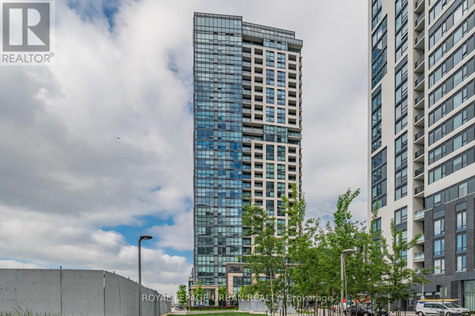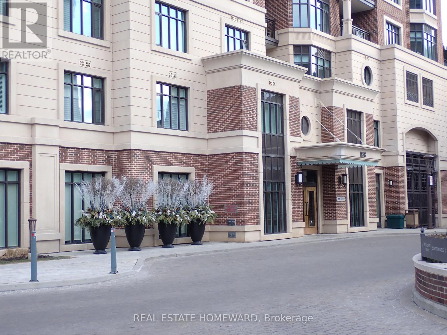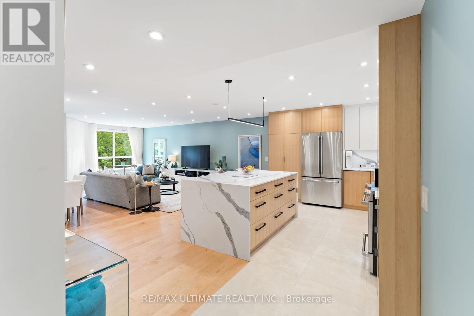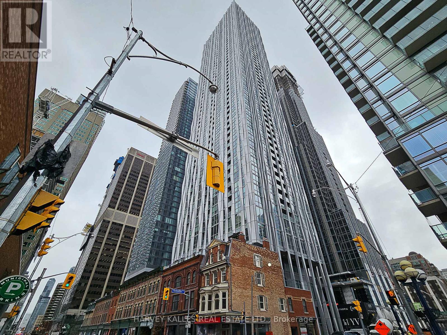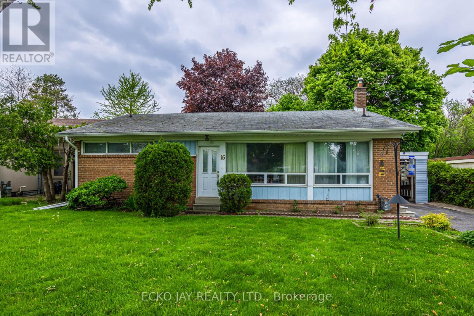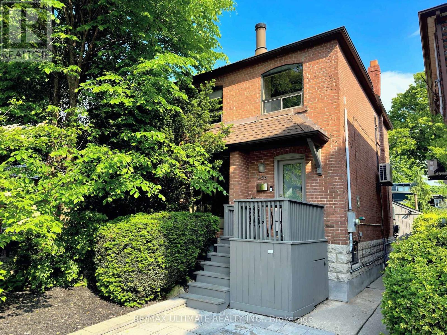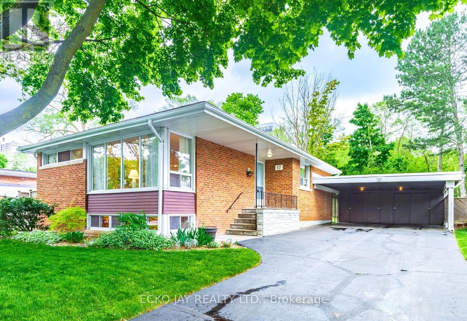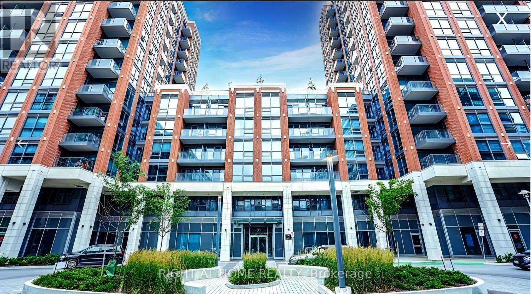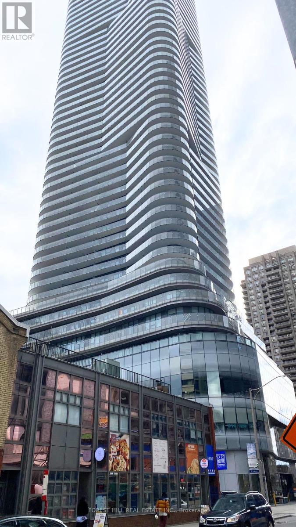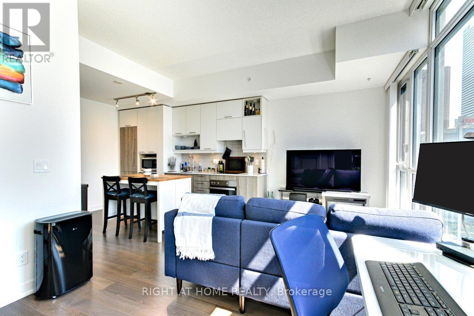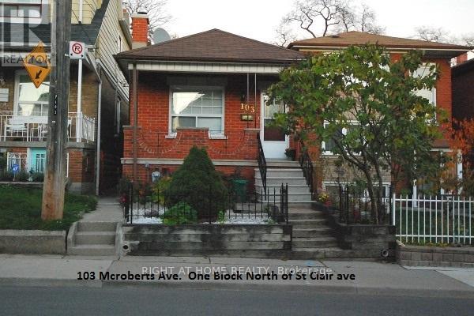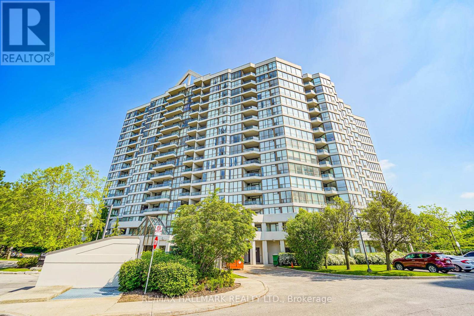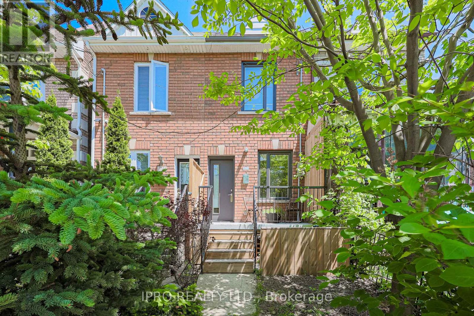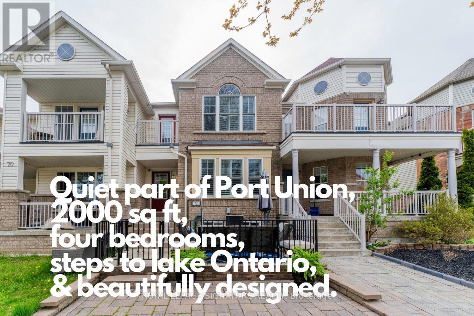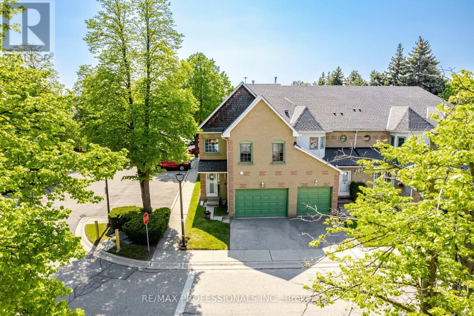520 - 501 St Clair Avenue W
Toronto, Ontario
Welcome to ""The Rise"" a stunning open-concept suite that masterfully blends luxury with practical living. This one-bedroom plus living room unit is bathed in natural light and boasts 9-foot ceilings and hardwood floors throughout. Step out onto your private terrace, complete with a gas BBQ hookup, and enjoy breathtaking western views of the city skyline. Located just minutes from the prestigious Casa Loma and Forest Hill Village, ""The Rise"" positions you perfectly to take advantage of upscale shops, exquisite dining options, and essential grocery stores all within walking distance. With public transportation, lush parks, and vibrant entertainment options at your doorstep, this unit is a rare find in one of the city's most sought-after neighborhoods. Discover your next home at ""The Rise"" before it's off the market! **** EXTRAS **** Gourmet European Kitchen With Quartz Countertops, Custom Backsplash, Centre Island, Built-In(Panelled Fridge, Oven, Gas Cooktop, Dishwasher, Microwave Hood Fan), Washer &Dryer. Window Coverings**Convenient Location-Steps To Subway Station! (id:50787)
Royal LePage Signature Realty
2811 - 170 Fort York Boulevard
Toronto, Ontario
Step into your ideal urban oasis! This impeccably furnished 2-bedroom, 1-bathroom condo invites you to effortless city living. Situated mere moments from the storied grounds of Historic Fort York, immerse yourself in Toronto's vibrant culture with nearby cafes, restaurants, and grocery options. Enjoy sweeping city vistas from your own private balcony, while the spacious living and dining area bathes in natural light. With heat, water, and parking included, this move-in-ready haven promises convenience and comfort at every turn. Welcome home to the epitome of modern city living! **** EXTRAS **** Stainless steel fridge, stove, dishwasher, microwave, stacked washer & dryer, ELFs, window coverings, heat, water and parking. Unit must come fully furnished, not an option to be unfurnished. Tenant responsible for hydro. (id:50787)
Sage Real Estate Limited
609 - 60 Town Centre Court
Toronto, Ontario
EQ2 by Mattamy Homes. Open concept XL 1 bedroom suite with an integrated office space, perfect if you work from home or separate dining for extra space! Open concept L shaped kitchen newly updated with custom backsplash, premium stainless steel appliances, and built-in dishwasher. Airy and open, unique layout enables separation of bedroom and living space; 2 walkouts with floor-to-ceiling windows to a large private SW facing balcony. Zen bright bedroom with 2 large closets and brand new flooring. Hidden gem in the heart of Scarborough steps from Cineplex, IKEA, STC, YMCA, Restaurants, Grocers, Parks, Civic Centre and more! Seamless travel with steps to regional buses, TTC, and HWY 401. Features: freshly painted, newly installed modern light fixtures, ensuite laundry, same floor locker, 1 parking spot. Amenities: 24hr Concierge and Security, Gym, Yoga/Dance Studio, Party Room, Games Room W/ Pool Table and Ping Pong, Theatre Room, Meeting Room, Guest Suites, Carwash, Free Underground visitors parking.. Exclusive internet offers for building residents. **** EXTRAS **** A+++ location steps away from The STC, IKEA, Transit, YMCA, Library, Albert Campbell Sq with outdoor skating rink, Shoppers Drug Mart, Grocers, Skyscape Centre, Civic Centre, Centennial College Scarborough Campus, Dr's Ofc, HWY 401 & More. (id:50787)
Royal LePage Estate Realty
1980 Eglinton Avenue W
Toronto, Ontario
This exceptional leasing opportunity is versatile and is ideal for any retail or office use. The main floor is completely open and offers 2,000 square feet, 10-foot high ceilings, exposed brick columns, and wall-to-wall windows, making this storefront unit nice and bright. The basement offers another 2,000 square feet (minus the mechanical areas), 8-foot tall ceilings, and provides additional workspace or storage. The rear entrance is perfect for deliveries. This unit comes with two designated parking spots at the back of the building. Conveniently located just West of Dufferin Street and steps to the new Eglinton LRT and the Dufferin Crosstown Station. Street parking makes it easy for customers to park and shop. Watch this location continue to grow as numerous condominiums pop up in the immediate area. Great vehicular and pedestrian traffic. **** EXTRAS **** In addition to the Base Rent, the Tenant pays TMI; hydro (which is separately metered); proportionate share of gas and water (estimated to be $250 per month, adjusted annually to reflect actual costs); plus HST. (id:50787)
RE/MAX West Realty Inc.
4 James Street
Toronto, Ontario
Welcome to 4 James St in the highly sought after, low density community of Long Branch. This (4) bedroom, (4) bathroom, custom built home (2014) is less than 400 meters from the shores of Lake Ontario waterfront parks and sandy beaches. Very well served by a host of public transportation options and close to major highways for longer commutes. This is a ""one of a kind"" opportunity for the discerning Buyer. Featuring a charming and flexible open floor plan the upgrades include 10' ceilings on main, solid wood stairs and railings, quality engineered hardwood, expansive millwork in every room, beamed ceilings, custom light fixtures, attractive built-ins including an electric fireplace, and pot lighting. The gourmet kitchen offers quartz counters, brand new 5 burner Kitchenaid gas stove, breakfast bar with separate sink and a walk through butler's pantry, an entertainer's dream. You will not be disappointed with the (3) French door walkouts, two on expansive covered porches front and back, as well as a front door and side door. The professionally finished basement with 8 ft ceilings , has a large entertaining area, bedroom with king size bed, (3) piece bathroom and separate private entrance offering many opportunities including an in-law suite. This well designed home with a private backyard, comes with (3) car parking including a parking pad out front and two spots in the back. Steps to schools, beaches, parks, TTC, GO, vibrant restaurants and shopping. Everything you need within a 15 minute walk. Price includes all existing ss appliances , custom light fixtures, ceiling fans, custom window coverings and custom garden structure. (id:50787)
One Percent Realty Ltd.
27 Saunders Avenue
Toronto, Ontario
Step into the allure of 27 Saunders Avenue, nestled at the vibrant intersection of where Roncesvalles meets Parkdale North. This isn't just a house; it's a sanctuary of urban living. With 4 bedrooms & 2 bathrooms spread across 2.5 stories, the home offers 1797 sq.ft. of living space (above grade), so spread out and enjoy. Natural light cascades in through large updated windows. The open-concept main floor creates a wonderful space for entertaining or simply relaxing after a busy week. Outside, a south-facing backyard awaits, a haven for summertime BBQs and weekend unwinding under the sun or stars...This home isn't just about space; it's about style and substance. Modern updates harmonize w/character detail throughout offer a pleasing blend of soul and functionality. And let's talk about location: it's not just convenientit's magnetic. Imagine strolling to nearby cafes, browsing eclectic shops, hoping on the streetcar to explore the city, or simply escaping to nearby parks or the Martin Goodman Trail for a moment of tranquillity. Seize the opportunity to experience the essence of cosmopolitan charm at 27 Saunders Avenuewhere every moment is an invitation to embrace the vibrancy of city life. (id:50787)
Real Estate Homeward
39 Hawkins Drive
Toronto, Ontario
Welcome To Your New Home At 39 Hawkins Drive In The Heart Of The Brookhaven/Amesbury Area. Spacious And Oh So Gracious! Fall In Love With This Charming Bungalow Situated On A Prime 50 Foot Lot. Lovingly Maintained By The Same Family For Over 50 Years. Quiet Low Traffic Street. Prestigious Location. Solidly Built With Many Original Features Still In Tact. Fine Attention To Detail. Three Generously Sized Bedrooms On The Main Floor With Loads Of Natural Light. Functional Kitchen Space With Combined Dining Room. Spacious Living Room Overlooking The Front Yard. Soak Up The Sun In Your Peaceful Low Maintenance Backyard. Spacious Basement With Basement Apartment Potential. Home Can Be Easily Set Up As A Duplex. Private Driveway With 6 Car Parking. Take Advantage Of This Well Established Community Offering Excellent Schools, Community Centres, Shopping, Restaurants & Easy Transit Access. Live In One Unit And Rent Out The Other. Potential To Build A 1300 Square Feet Garden Suite (HUGE INCOME POTENTIAL). Perfect For That First Time Home Buyer, End User Or Investor. Loads Of Potential & Possibility. Please Dont' Miss Out On This Idyllic Home. Start Packing Your Bags! Make Your Dreams A Reality At 39 Hawkins Drive! Welcome Home. **** EXTRAS **** Endless Opportunities. Potential To Build A 1,300 Square Foot Two Level Garden Suite. Please See Laneway Advisors Report Attached. (id:50787)
Royal LePage Urban Realty
3 - 223 Fairview Avenue
Toronto, Ontario
Located in the wonderful Junction neighborhood and close to High Park, this is a 3rd level open concept unit - a practical layout with a dining area and kitchen showered with natural light from the skylights. Generous sized bedroom has a walk-in closet with additional built-in chest drawers as well as a walk out to a balcony. Plenty of ensuite storage. Walking Distance to TTC, High Park, Bloor West Village, Libraries, shops, cafes and much more. **** EXTRAS **** Laundry facilities in basement, quiet family oriented street and neighborhood (id:50787)
One Percent Realty Ltd.
203 - 20 Thomas Riley Road
Toronto, Ontario
Bright, Spacious And Oh So Gracious. Fall In Love With This Etobicoke Charmer. 616 Total Square Feet Plus 47 Square Feet Balcony. Welcome To This Beautiful Unique One Bed, One Bath Suite In The Active And Vibrant Etobicoke Community. Open Concept With Loads Of Natural Light Throughout. Functional Layout. Be Prepared To Be Wowed With The Fine Attention To Detail. Foyer Has An Alcove That Can Be Used As An Office, Seating Area Or Extra Storage Space. Modern Kitchen With Unique Island That Can Be Used As A Dining Table. Spacious Bedroom With Double Closet Space. Enjoy Your Morning Coffee Or That Special Book On Your Peaceful Balcony. 1 Locker Included. Fantastic Location. Booming Area With Easy Access To Transit, Food & Shopping. Steps To Kipling Subway Station. Few Minute Drive To The 427 & Gardiner Expressway. Building Amenities Include: Gym, Party Room, Multimedia Room, Theatre, Rooftop Deck, Visitor Parking, 24/7 Concierge. Pet Friendly Community. Start Packing Your Bags! Don't Miss This Unique Opportunity! **** EXTRAS **** 616 Square Feet Plus 47 Square Feet Balcony. Perfect Opportunity For First Time Home Buyers, Investors Or Empty Nestors. Fine Attention To Detail. Perfect Opportunity To Purchase In The Heart Of Etobicoke. (id:50787)
Royal LePage Urban Realty
504 - 1888 Bayview Avenue
Toronto, Ontario
Real Estate Is All About Location! This Luxurious Suite In Blythwood At Huntington Offers You That And Lots More! Situated In The Prestigious Bridle Path-Sunnybrook-York Mills Area, This 2-bedroom, 2-bathroom Condo Has The Buildings Most Desired And Rarely Available North-West Exposure With A Private Balcony Overlooking The Landscaped Gardens And The Woods Of Sunnydene Park. Featuring A Fantastic Split-Bedroom Open Concept Floorplan, It Is Perfect If You Are A First Time Buyer, Down-Sizing Or Investing. Made For Entertaining, You Will Enjoy The Convenience And Efficiency Of The Chef's Kitchen & Breakfast Bar That Is Open To The Spacious Living/Dining Room. The Two Bedrooms Each Have Their Own Ensuite, Large Closets With California Closet Organizers And Exposures That Bring In Plenty Of Light. Blythwood At Huntingwood Is A LEED Certified Building With 24 Hour Concierge, Fitness Studio, Indoor Pool, Party Room, Guest Suites+++ You Are Steps To Whole Foods, Restaurants, Shops, 24 HR TTC, Easy Access Downtown, DVP & 401. **** EXTRAS **** KitchenAid Fridge With Water Dispenser, Cooktop, Oven, Microwave/Range Hood, Dishwasher; Clothes Washer & Dryer (Ensuite Laundry); Granite Counters; Hardwood Flooring; Floating Floor On Balcony. All Appliances Sold As Is. (id:50787)
Real Estate Homeward
501 - 955 Millwood Road
Toronto, Ontario
This Sophisticated Total Reno Suite is found in a low rise, coveted boutique building nestled in the heart of desirable Leaside. Entertain or relax in your open-concept living, dining and fully redesigned Chefs Kitchen with quartz counters and backsplash, under cabinet Led lighting, large island and eating bar. This top of the line kitchen boasts deep pullouts for all your oversized kitchen appliances, a pantry, a hidden coffee/breakfast station, a hidden charging station for all your electronics Step out from the dining or living room onto your south west facing balcony overlooking mature trees on the quiet side of the building. Meticulously thought out and planned to optimize space, flow and storage, this home is a masterpiece of design. The primary bedroom is a tranquil and calming space, large enough to accommodate your furniture. In addition, the primary bedroom has a large contemporary custom walk-in closet providing ample storage space. Walking into the Ensuite bathroom with its glass shower, custom vanity with extra storage is like walking into a lavish urban retreat. The guest bathroom is very tastefully redone with style and flair. This home is both comfortable and luxurious. Totally turnkey! Will not disappoint! Come see it for yourself! **** EXTRAS **** Walk to grocery stores, shops, restaurants on Bayview & Laird Ave. Public Library/5 min walk. TTC & community centre steps away. Sunnybrook hospital/5 min drive. Downtown Toront/15 min drive. This location is very assessable and convenient. (id:50787)
RE/MAX Ultimate Realty Inc.
4403 - 1 Yorkville Avenue
Toronto, Ontario
Experience unparalleled sophistication and space at One Yorkville Residences, boasting 1,155 sq ft and a private balcony. Indulge in a sleek kitchen with top-tier Sub-Zero & Wolf appliance, quartz countertops, and a dine-in centre island. The open concept design seamlessly blends the kitchen with the living space, creating and inviting atmosphere. Nestled in Yorkville's heart, Toronto's elite neighborhood, enjoy premier amenities,including indoor and outdoor pools, gym, rooftop lounge, and 24-hr concierge. **** EXTRAS **** With Only Steps Away From The City's Best Designer Boutiques, Shopping, Dining, And Entertainment, This Is A Rare Opportunity To Experience Luxury Living At Its Finest. (id:50787)
Harvey Kalles Real Estate Ltd.
16 Farmcote Road
Toronto, Ontario
Charming 3 + 1 bedroom bright home on a nice lot with a lovely yard and ample parking space on a sought-after, quiet street and location with a community feel. Small private enclave of homes with direct walking access to the Donalda Club. Enjoy as is, renovate or build your dream home here. New homes in the immediate neighbourhood. Near good private and public schools (Norman Ingram School , Don Mills Collegiate, Bayview Glen Independent School). Minutes to LA Fitness, Shops at Don Mills, parks, tennis courts, library and fine restaurants. Easy access to highways, TTC and downtown. **** EXTRAS **** Fridge, Stove, Exhaust hood, Washer, Dryer, Built-in dishwasher, Window coverings, Electric light fixtures, Central air conditioner (owned), garden shed. All as is. (id:50787)
Ecko Jay Realty Ltd.
686 Hillsdale Avenue E
Toronto, Ontario
Stunning! Get ready to be delighted when you walk into 686 Hillsdale, featuring a 3 storey addition, plus a backyard oasis w/salt-water pool! This deceivingly large home checks many boxes and then some! It all begins with a fantastic layout and flow. Great for family living and entertaining. The main floor features a very functional well laid out kitchen with tons of cupboard space and plenty of counter top space for meal prep. Let the natural sunlight from the window over the sink set the mood for a fantastic day. Plenty of room for everyone to sit around the table to feast in the oversized dining room. For your more formal gatherings, sit in the very spacious living room with a beautiful south facing, glassed in bay window. Or relax in the very bright family room with a walkout to a backyard oasis! Totally private! We have a deck, a patio, an in-ground salt water pool, a pool shed, and a workout/weights room. Be the envy of all who come to visit! The primary bedroom features a dressing room...what? Yes, a dressing room/closet area. Dream away your best sleeps ever in this very large bedroom boasting very high, vaulted ceilings and wake up to the sun beaming through the palladium window completely refreshed. The other 2 bedrooms are very well proportioned and balanced allowing the sun to shine through the large south facing windows. Now, the lower level. Let the kids play and be loud in the big rec room which also features a beautifully placed tucked in desk/work station. The welcoming back office room with its own separate entrance, can be a 4th bedroom with a 3 piece semi-ensuite. The potential for this lower level to be an in-law suite or apartment is definitely attainable and a game changer! This home will not disappoint. Come and see it at our public open house Sat/Sun May 25th & 26th 2-4pm. **** EXTRAS **** Brand spanking new Dual Heat Pump combined with AC for the year round comfort. Basement has been waterproofed. Excellent Home Inspection Report. Stellar location! Steps to everything Bayview has to offer. TTC, future LRT at your door step. (id:50787)
RE/MAX Ultimate Realty Inc.
17 Groveland Crescent
Toronto, Ontario
Welcome to this bright bungalow that has been well loved and maintained by original owners. Enjoy this move-in ready family home as-is, add on or build your dream home here. A side entrance and a well-finished basement provide in-law/nanny potential. Located in a very desirable North York neighbourhood, it sits on a large 60' x110' lot on a sought-after quiet crescent. It has a lovely, treed backyard that is fully fenced and very private. The attached carport and long driveway provide parking for six or seven cars while the carport also houses a large built-in shed space providing ample storage. Steps to the prestigious Donalda Golf and Country Club and close to good schools including the Three Valleys Primary School with gifted program. Near tennis court, nature trails, ravine, parks and TTC. Fairview Mall, Shops at Don Mills, and fine restaurants nearby. Accessible walkway to Don Mills Road and LA Fitness. Quick access to highways 404/DVP/401. Minutes to downtown. **** EXTRAS **** Fridge, Stove, Exhaust hood, Microwave, Dishwasher, Washer, Dryer, Electric light fixtures, Window coverings, Built-ins, Furnace (owned), Central air conditioner (owned), Humidifier (owned), Work bench, Shed (18.6' x 3') in carport. (id:50787)
Ecko Jay Realty Ltd.
418 - 31 Tippett Road
Toronto, Ontario
Welcome To This 1+1 Luxury Unit At The Southside Condos! Located In Prime North York Providing Easy Access To Hwy 401 And Wilson Subway Stn. This Unit Features 2 Full Baths, Oversized Den Can Be Used As A 2nd Br, Kitchen Island With Granite Counters, Large Open Balcony, One Parking, One Locker, And One Bike Storage. Access To State Of The Art Amenities: Wifi Lounge, Yoga Studio, Library, Pets Spa, Outdoor Pool, Gym, Kids Playroom, And Many More **** EXTRAS **** S/S Fridge, S/S Stove, S/S Microwave, B/I Dishwasher, B/I Range Hood, Washer, Dryer. All Electrical Light Fixtures. All Window Coverings. One Parking, One Locker. (id:50787)
Right At Home Realty
313 - 15 Wellesley Street W
Toronto, Ontario
Pristine, Fully Furnished Office In Perfect Downtown Location In The Heart Of Bay Street Corridor, Steps To Wellesley. Carefully Renovated +$150K Worth Of Custom Upgrades Incl. Wet Bar, Cabinetry, High-End Office Furniture, Lighting & More: Private Full Bathroom! Exclusive Entrance& Lobby Dedicated To Office Condos. Located On The 3rd Floor In The Podium Of This 61 Story Condo Sharing 10,000 Sq.Ft. Of Retail/Mixed Services. Low Voltage Upgrade Includes 6X Rj45 Hardwired For Protected Networking Installations, Established Fiber Optic Cnx (Installed, Fully Paid), Built-In Overhead Server Rag Shelf 10Ft Af, 5 Pairs Audio Cable Pre-Wired. Newer Building. Additional Taxes and Fees for Parking: Taxes:$7890.39/yr, unit & parking Fees: $709.19/mo Incl AC, heat. **Seller Willing To Arrange VTB Financing.** **** EXTRAS **** Additional Shower Facility Included In Common Elements. Bicycle Storage Included In P1 Level. Measurements Per Builder Floor Plan To Be Verified And Satisfied By Buyer. (id:50787)
Forest Hill Real Estate Inc.
2405 - 199 Richmond Street W
Toronto, Ontario
Experience perfect living in the heart of downtown with breathtaking southern views. Just steps away from the tech hub, theater district, business district, and hospital district, you'll have everything you need for work, play, and life right at your doorstep. This condo features a unique and spacious floorplan, one of only two units with this rare design. With 580 sq ft of interior space and a spectacular 90 sq ft open-air balcony, you can enjoy ample living space and stunning views. The condo includes a full-size bedroom and a gourmet kitchen equipped with a built-in fridge, stove top, oven, dishwasher, range hood, and microwave oven. The 9' ceilings enhance the sense of space and light, and an included locker provides extra storage for your convenience. Embrace downtown living with this exceptional condo. **** EXTRAS **** Fully equipped: fridge, stovetop, oven, dishwasher; microwave oven; front load washer & dryer, alarm system, window blinds, storage locker. Pet and smoke-free unit. Submit offers with rental applications, employment, and credit references. (id:50787)
Right At Home Realty
103 Mcroberts Avenue
Toronto, Ontario
Extra Spacious & Cozy. Three Bedroom Detached Bungalow In Corso Italia, A Few Mins To St.Clair Ave & To Ttc, Shops, Parks. Spacious Backyard Patio For Bbqs & Entertaining.Extras:Two Bathrooms, Two Kitchens(Main & Basement), Washer & Dryer. All Window Coverings. Very Generous Storage Spaces. Unfurnished, Garage not included. **** EXTRAS **** N/A (id:50787)
Right At Home Realty
703 - 1 Rowntree Road
Toronto, Ontario
Welcome to Extremely Quite Building. Extra Well Kept Condo Unit and Well Property Maintenance. Extra Spaces Unit, Two Large Bedroom with Two Full Bathrooms. Specular Ravine View For Nature Lovers. A Lot of Upgraded, Freshly Painted, Newer Dish Washer, Jacuzzi Tub With Jets In Master Bedroom, Ensuite Laundry, Extra Ensuite Storage, One Owned Parking, One Exclusive Locker. Enjoy all Building Amenities included Indoor/Outdoor Children Playground, Indoor/Outdoor Swimming Pools, Library, Tennis Courts, GYM, Squat Room, Meeting Room, Party Room, Sauna, Hot Tub. Maintenance fee includes Most of Utilities, Internet and Cable TV. Private Security Gated Community. Lots of Visitor Parking. Steps to TTC, Minutes To Humber College, Schools, Parks, Malls, Hwy 400, 401. (id:50787)
RE/MAX Hallmark Realty Ltd.
713 St Clarens Avenue
Toronto, Ontario
Welcome to 713 St Clarens Ave! Feel the loft vibes of this stylish custom designed townhouse in sought-after Wallace Emerson! Tastefully renovated while preserving so much of the original character, this beauty features slick modern updates from what was originally a 3-bedroom home, now opened up to feature two bedrooms plus a flexible open-concept second floor lounge area where you can let your imagination run free! Airy and modern hardwood floors and open rafters on the main floor to expand the ceiling height, sleek kitchen with gas range, quartz counters and butcherblock custom built-in storage, a spacious dining room where you can host real dinner parties, a walk-out to a deep low-maintenance yard perfect for BBQs all year, and a skylight bringing in tons of natural light. Large primary bedroom with custom closets, a cozy second bedroom to satisfy all your work-from-home needs, and a refreshed contemporary bathroom. Need a third bedroom? Easily close off that second floor lounge space and you're done! All that plus a finished basement with coloured epoxy floors, space for a guest bedroom, and a unique second bathroom with an integrated rain shower head (you might miss it!). And of course, laneway parking where you can easily fit two cars in tandem. Welcome home. **** EXTRAS **** A quick stroll to multiple transit options, 10 mins walk to Lansdowne station, 20 mins walk to Bloor UP Express, and a stone's throw from the Junction. Brand new Wallace Emerson Park and Community Centre under development around the corner! (id:50787)
Ipro Realty Ltd.
72 Port Union Road
Toronto, Ontario
Gorgeous freehold four bedroom 2000 sq ft townhome. Steps from Lake Ontario in the sought-after Waterfront Community of West Rouge. Beautifully updated throughout with Anderson Windows, Hardwood floors, brand new Berber carpet in bedrooms and stairs, updated lighting, stainless steel appliances, the list goes on! The open-concept design provides lots of room for entertaining and room to grow! Upstairs, you will find four bedrooms, one with a walk-out to a private balcony; the primary bedroom features cathedral ceilings, a walk-in closet and a 4 PC ensuite bath! The finished room in the basement is perfect for a 5th bedroom, rec room, or home office! **** EXTRAS **** The Go Train, TTC, playground, splash pad, shops, eateries, schools and waterfront trail are just a 2-minute walk away. Commuting is easy with the 401 close by! Now is the opportunity to own a home in a great neighbourhood! (id:50787)
Royal LePage Signature Realty
189 - 32 Kiriakou Street
Toronto, Ontario
. (id:50787)
Homelife Galaxy Real Estate Ltd.
50 - 7 Nature Pathway
Toronto, Ontario
Desirable Rouge Area! Prime Location! Hampton Court! This Lovely End Unit Townhome Features a Very Spacious Foyer with Cathedral Ceiling & Large Walk-in Front Closet, 2 Piece Powder Room, Bright White Kitchen with Stainless Steel Appliances, Plenty of Cupboard Space, & Access to Garage.Living Room with Fireplace, Walk Out to Large Fenced Yard & Open Concept to Dining Room with Bay Window. Large Primary Bedroom with 5-Piece Ensuite Bath, Oval Jet Tub, Separate Shower, Double Sinks, 2 Double Size Mirror Closets. 2nd Bedroom with 4-Piece Ensuite Bath & Large Double Mirror Closet. Finished Basement includes Rec. Room with Fireplace & Above Ground Window, 2-Piece Bathroom, Large Storage Room, & Laundry/Furnace Room. Close to Hwy.401, Transit, Go Train Station, Schools, Parks & Zoo, Waterfront Trails & Lake. **** EXTRAS **** SS Jenaire Fridge, SS Jenaire Stove, SS Allure Exhaust Fan/Light, Panasonic Microwave, Built-In Dishwasher, CAC, Garage Door Opener and 1 Remote. Maytag Washer & Dryer, Vacuole HOP CVAC, Electronic Air Cleaner & 2 Fireplaces-AS-IS (id:50787)
RE/MAX Professionals Inc.

