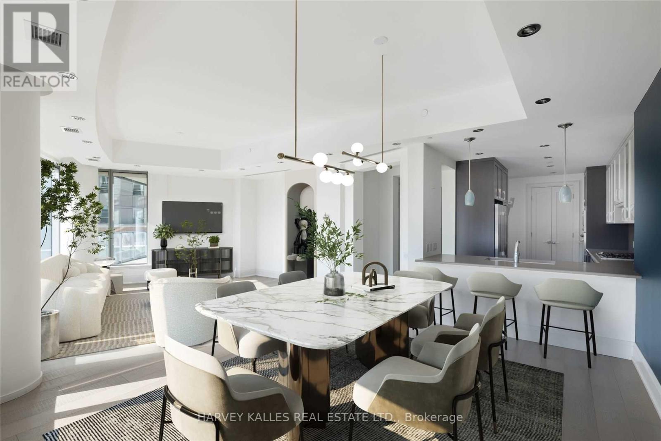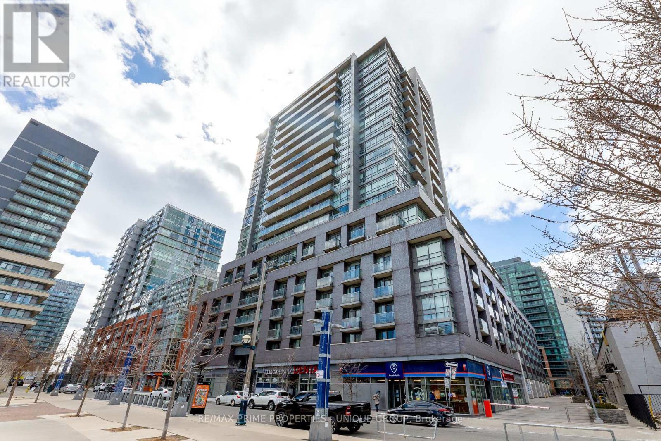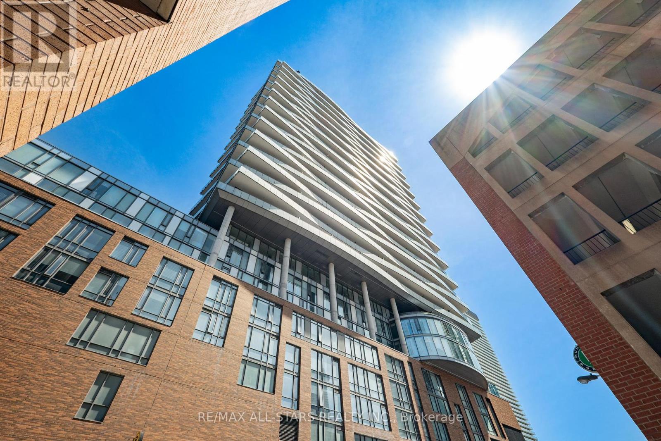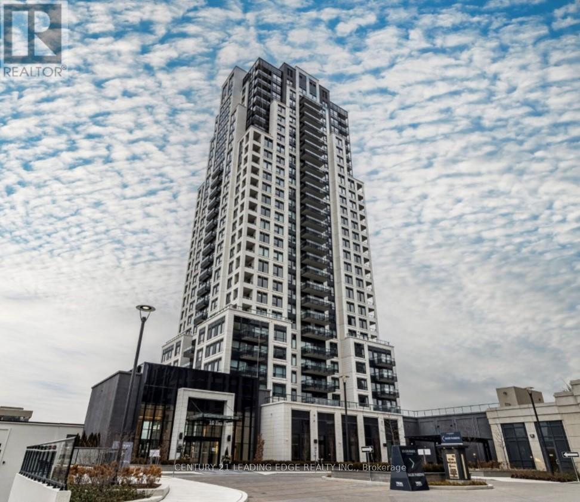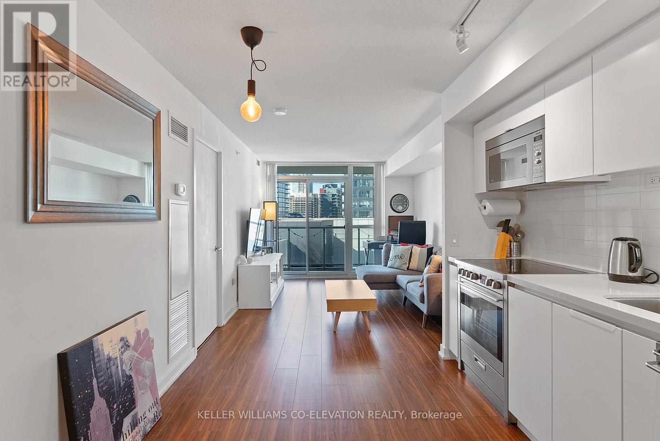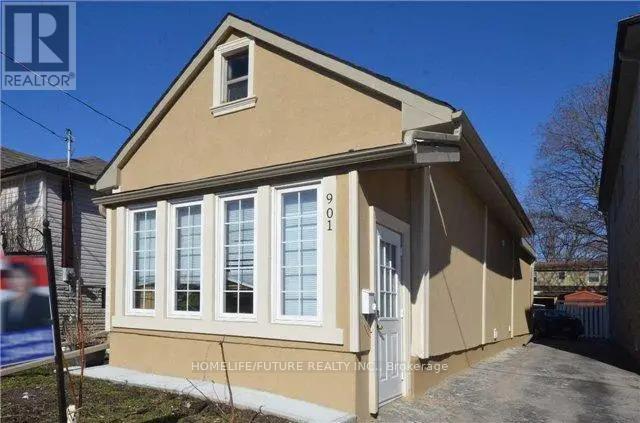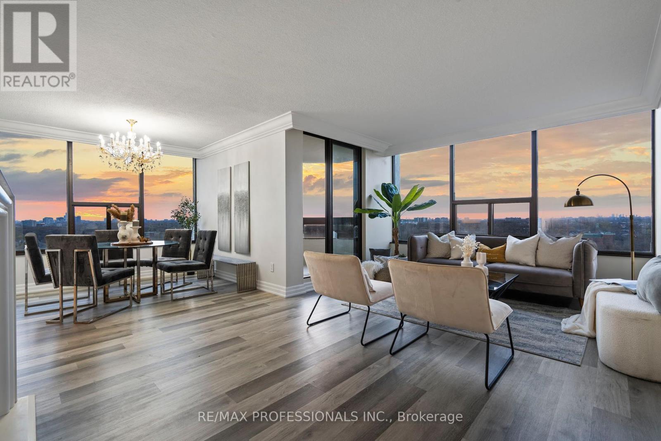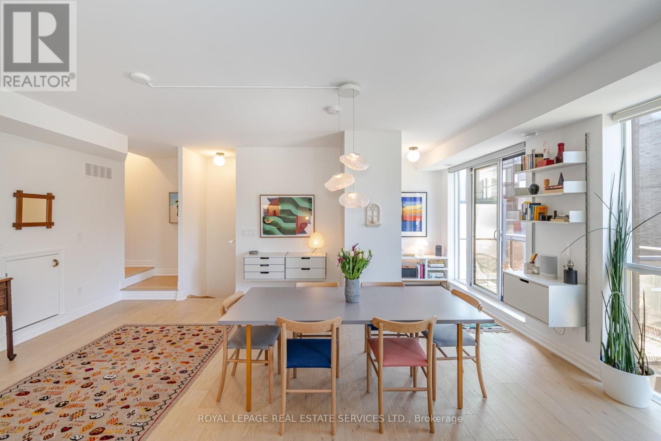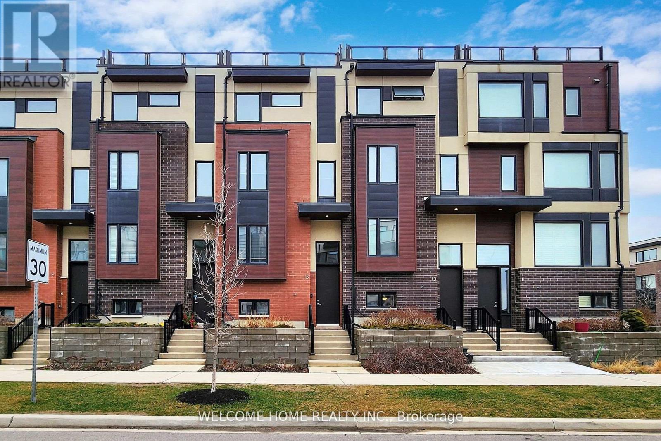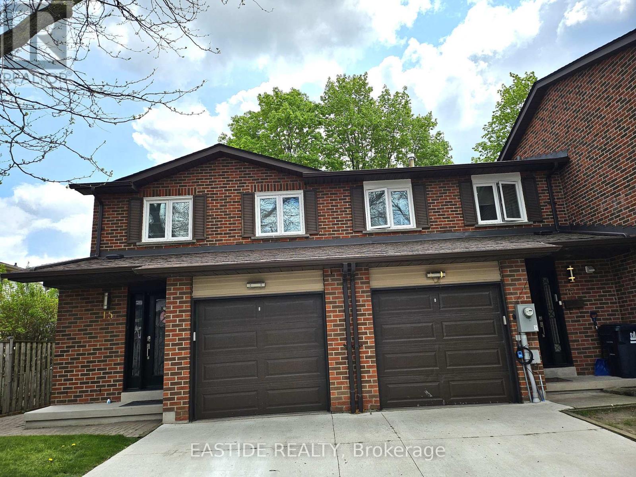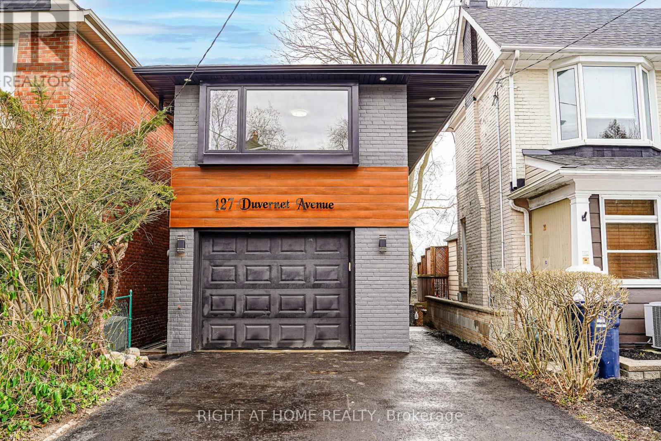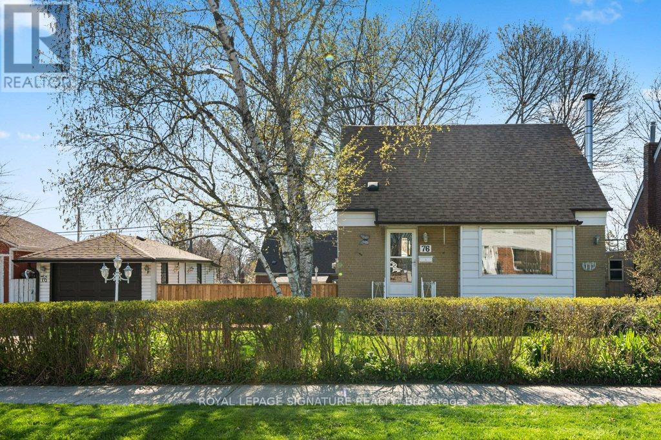503 - 77 Charles Street
Toronto, Ontario
Welcome Home To 77 Charles - A Boutique Building. W/16 Stories And Only 50 Suites. Designed By Architect Yann Weymouth of The Louvre. This 1,549 Sq Ft 1 + Den 2 Baths Unit Has Ample Living Space, South Views, 10' Ceilings, Chef's Kitchen With Viking Appliances. Spacious Master Bedroom With Custom Closets, Lavish Master Ensuite And Two Balconies. This Suite Is Perfect For Entertaining And It's In A Building That Is Sure To Impress. **** EXTRAS **** Existing Fridge, Stove, Microwave, Wine Fridge, Washer And Dryer, All Elf's, All Window Coverings. This Building Has Great Emphasis On Service, 24 Hr. Valet And Concierge, Exercise, Party Room, 10 Visitor Parking. Short Walk To U Of T. (id:50787)
Harvey Kalles Real Estate Ltd.
1007 - 68 Abell Street
Toronto, Ontario
Stunning designer-inspired living in the heart of Toronto's at Triangle Park. Bright south facing 2 Bedroom 2 Bathroom plus den, Floor to ceiling windows with south facing views & a walk out to the balcony. Great layout with good storage space. Open concept Living room dining room & Modern kitchen with updated cabinetry, Subway tile back splash, Granite counter top, Stainless steel appliances, Movable center Island storage cabinet with a wood counter. New high quality Laminate floors, Steps to TTC, shops & Restaurants. 1 Parking & 1 locker included. Well managed building many upgrades, Great Gym. **** EXTRAS **** Stainless Steel fridge, Stove, Built in microwave & Dishwasher, Washer & Dryer, Electric BBQ all Electric Light fixtures, Vertical window blinds. Movable center Island storage cabinet with a wood counter. (id:50787)
RE/MAX Prime Properties - Unique Group
1611 - 1 Market Street
Toronto, Ontario
Are you a city enthusiast? Imagine having the iconic St. Lawrence Market just steps away from your home. Picture yourself enjoying city and Lake Ontario views from your exclusive terrace. If this piques your interest, Unit 1611 at 1 Market St in downtown Toronto is calling your name.This rare corner unit offers over 1,000sq ft of open concept living space, perfect for various family structures. Floor-to-ceiling windows bathe the interior in natural light and provide breathtaking panoramic views. The kitchen features an island with potential for a breakfast bar, ideal for casual meals and entertaining. Stainless steel appliances, including a gas stove, add a touch of luxury uncommon in condo living. Step out onto the spectacular balcony, extending your dining and entertaining space. The combined living and dining area boasts sleek hardwood floors and offers flexibility for different layouts. There's even a cozy nook for a reading area or second desk.This apartment includes 2 spacious bedrooms plus a bonus den currently used as an office. The primary bedroom features his and hers closets, a large ensuite bath, and balcony access. The second bedroom has its own exclusive balcony with lake views, an ideal spot for morning coffee. Additional features include in-suite laundry and a second full bathroom. The building offers top-notch amenities like a gym, sauna, guest suites, party lounge, rooftop deck, media room, business centre, and 24hr concierge. Located steps from St. Lawrence Market and minutes from Union Station, the Entertainment and Financial Districts, this address puts you at the heart of city life. Enjoy nearby green spaces like Sugar Beach, Berczy Park, and the Toronto Waterfront perfect balance of urban living and natural beauty. (id:50787)
RE/MAX All-Stars Realty Inc.
#2006 -10 Eva Rd
Toronto, Ontario
Brand New Luxury Evermore Condo Building by Tridel. Super spacious 1095 sq ft unit with 2-bedrooms, two bathrooms plus den/3-bedroom potential, parking and locker. Never lived in, bright and breathtaking views. The building provides 24-hour concierge services and all amenities including, party room, visitor parking, gym, kids centre, study lounge, bbq garden and much more. Easy access to highways, airport, public transportation, schools, parks, restaurants and shopping. Kitchen pot lights, frameless glass showers, Walk-in closet in primary bedroom and walk-in large laundry room. **** EXTRAS **** 9ft ceiling, NE corner suite with beautiful views of the Toronto skyline and Lake Ontario, All electric light fixtures & window coverings included. Full Sized Stainless Steel Fridge, S/S Stove & B/I Dishwasher, S/S Microwave, Washer & Dryer (id:50787)
Century 21 Leading Edge Realty Inc.
#812 -75 Queens Wharf Rd
Toronto, Ontario
Experience Urban Living at Its Finest In This Exquisite 1-Bedroom Condo Nestled in the Heart of Downtown Toronto. Boasting Modern Elegance and Unparalleled Convenience, This Property Offers a Luxurious Retreat Amidst the Vibrant Cityscape With Stunning Views, Contemporary Amenities, and Proximity to Top Attractions, Seize the Opportunity to Own Your Slice of Toronto's Cosmopolitan Lifestyle. Don't Miss Out on This Opportunity. 572 sq ft Unit Plus 110 sq ft Balcony (id:50787)
Forest Hill Real Estate Inc.
Keller Williams Co-Elevation Realty
#main -901 Victoria Park Ave
Toronto, Ontario
Move-in Ready & Very Conveniently Located, Desirable Clairlea-Birchmount Area Beautiful House For Rent! This Charming Renovated Bungalow Offers Custom Kitchen With Quartz Counter Tops, Breakfast Island, Skylight, Stainless Steel Appliances, Hardwood Flooring Throughout, Pot Lights, 3 Bedrooms And One Full Washroom, Exterior Stucco Finish With Extra Warmth And Curb Appeal, Close To The Victoria Park Subway Station. Includes Internet, Easy Access To The DVP, 404, 401 & 407. 24 Hrs. TTC Bus Service, Great Schools, Shops On Danforth. Golf Course, Grocery Shops, Mosque, Churches, Library, Enjoy The Massey Creek Park Facilities And Many More! Tenant responsible paying for 60% all the utility. The house will be vacant for showings. **** EXTRAS **** Includes Internet, 1 Car Port with Shared Parking And Laundry (id:50787)
Homelife/future Realty Inc.
#1512 -100 Quebec Ave
Toronto, Ontario
Welcome to the perfect High Park family home & OVO40s favorite spot for unwinding and entertaining! An executive; rarely offered 3 bed corner unit featuring a tremendous amount of outdoor space-3 terraces! This nearly 1200 sq ft unit has been renovated with timeless finishes throughout. It features a gorgeous large kitchen with S/S appliances and a walk out to one of the terraces. The formal living and dinning are a bright open concept space featuring floor to ceiling windows and capture unbelievable views of the city and lake! (wait until you see the sunsets from here!)The primary suite is a retreat featuring w/I closet, and an ensuite. Have your am coffee on the balcony just off of your primary suite and enjoy the serenity of the surrounding greenery and Lake Ontario. The other 2 bedrooms are spacious, offer large closets and are perfect for any growing family. **** EXTRAS **** The perfect home for the adventurous family, downsizer/ retiree. Steps to the subway, a stone throw away from High Park. the kind of complex that can accommodate any lifestyle! (id:50787)
RE/MAX Professionals Inc.
#403 -45 Sousa Mendes St
Toronto, Ontario
Where do I start? Let's begin with a warm welcome to Wallace Walk, a hidden gem nestled in the heart of The Junction Triangle. Imagine a place where urban vibes meet the warmth of a close-knit community. Wallace walk is the gateway to the best of both worlds. Just a short walk to Dundas West Station or the UP Express, you'll have easy access to the vibrant pulse of the city. Craving a culinary adventure? Explore the diverse array of pubs, cafes and restaurants within walking distance. Picture an open-concept haven where living, dining and kitchen spaces flow effortlessly. Floor to ceiling windows allow the natural light to flood in on all floors. Approximately 1800 sq ft of comfortable living space with 4 bedrooms and 3 bathrooms can only mean ample comfort. And don't forget the roof top terrace, a private retreat for bringing friends together for a summer BBQ and catching a spectacular sun set. This unit has 2 parking large spots ideal for larger vehicles and perfect for busy families or professionals. Come for a look and see for yourself. **** EXTRAS **** POH on Saturday and Sunday from 2pm - 4pm. (id:50787)
Royal LePage Real Estate Services Ltd.
15 Caroline Carpenter Grve
Toronto, Ontario
NEW UPDATED PRICING! Welcome to this stunning executive townhouse in the heart of Downsview Park! This impeccably maintained home offers the perfect blend of comfort, convenience and accessibility in the center of it all. Discover a spacious and modern layout with hardwood floors throughout, smooth ceilings, heated floor on lower level, and stainless steel appliances. Take in the views of the city and park from one of three private terraces. This turnkey home is close to everything: Humber River Hospital, major highways 401/ 400/ 407, public transportation (TTC & GO), schools, York University, Yorkdale Mall, and so much more. A must see! POTL Fee- $100/month for snow removal, lawn maintenance, annual window cleaning, common elements. Street parking permit also available. **** EXTRAS **** S/S appliances: fridge, stove, dishwasher, microwave range hood, washer & dryer, Smart Google Nest Thermostat, Ring doorbell, all ELFs, high end custom window coverings, custom walk-in closet in primary B/R, hardwired smoke & CO2 monitoring (id:50787)
Welcome Home Realty Inc.
#13 -5021 Sheppard Ave E
Toronto, Ontario
Well Maintained Townhouse 2,325 Sf(Incl 2 Lower Br, 6 In Total) In The Area Of Agincourt High School! Desirable Sheppard Ave @Markham Rd. Largest Floor Plan With Main Floor On Entry Level Featuring Lovely Foyer. New Kitchen Renovation with Quart Top. New Painted Deck. Gorgeous Real Hardwood. Garage With 3 Car Pkg. Large Yard With Bbq Facilities. Close To All Amenities, worship (mosque/church),401, STC and public transmit. Step To Centennial College And 10 Min Bus To UofT. **** EXTRAS **** Maintenance Fees Cover Structure Of Home (Roof, Windows, Brick Exterior Walls Etc.)Snow Removal, Leaves Removal And Landscaping. (id:50787)
Eastide Realty
127 Duvernet Ave
Toronto, Ontario
A Gem In The Highly Sought After Upper Beaches. Welcome To Your Urban Sanctuary, This Fully Redesigned & Tastefully Renovated Property Has Tons To Offer. 3 Bedrooms, 2 Bathrooms, Custom Kitchen, W/Seamless Quartz Countertops & Backsplash Is The Centerpiece Of The Home. Brand New S/S Appliances, New Windows To Welcome A Flood Of Natural Light To Pour Through, Over Sized 4-Panel Juliet Balcony Overlooking A Two-Tiered Custom Built Deck, Ready For Your Entertainment & Gatherings. Walk In & Be Greeted By The Warmth Of Natural Color Engineered Hardwood, Beautifully Updated Open Concept Interior W/ A Sleek Glass Railing Design, LED Pot Lights Sparkle Throughout. B/I Garage, Private Driveway, Upgraded Black Framed Windows, Outlined With Monochromatic Black Soffits & Facia W/Built In LED Pot Lights, Add An Extra Touch To This Modern Design. Location, Location, Location!!! Mins Away From Woodbine Beach, Board Walk, Schools, Public Transit, Shops, Restaurants and Parks. **** EXTRAS **** Custom Superior Quality Steel Siding Accent, New Soffit, Gutters & Facia W/Built In Pot Lights, New Custom Deck & Fencing, Wide Plank Engineered Hardwood Throughout, New Energy Star Rated Windows, New Furnace, A/C & Tankless Water Heater (id:50787)
Right At Home Realty
76 Ellington Dr
Toronto, Ontario
*** Rare Opportunity*** 63 Ft Wide Lot** Pride Of Ownership* First Time In The Market Since New* Nestled On A Quiet, Family Friendly Street, In Sought After Wexford/Maryvale Community* Approx. 1110 Sqft Above Grade As Per Floor Plan* With Tones Of Developments In The Neighbourhood, This Property Boasts Immense Potential* Impeccably Maintained By The Original Owner Since 1953!!! Ideal For End Users, Investors, Renovators & Builders!!! This Cherished Home Offers Bright And Airy Living Space With Large Windows, Hardwood Floors Throughout Main & Second Floor ( Excluding Kitchen) And Spacious Eat In Kitchen Which Has Kept All Of It's Original Charm Intact* Main Floor Bedroom Is Currently Utilized As Dining Room With Walkout Access To Deck & Backyard* This Property Offers A Sizeable Backyard With Patio & Beautifully Landscaped Front Yard* Roof (2021)* Furnace (2017)* Short Walk To Public Transport, Costco, Shopping, Schools & Easy Access To Highway 401, DVP & 404* **** EXTRAS **** All Electric Light Fixtures, All Existing Window Coverings/Blinds, Fridge, Stove, Washer, Dryer. Garage Door Opener & Remote, Broadloom Where Laid. (id:50787)
Royal LePage Signature Realty

