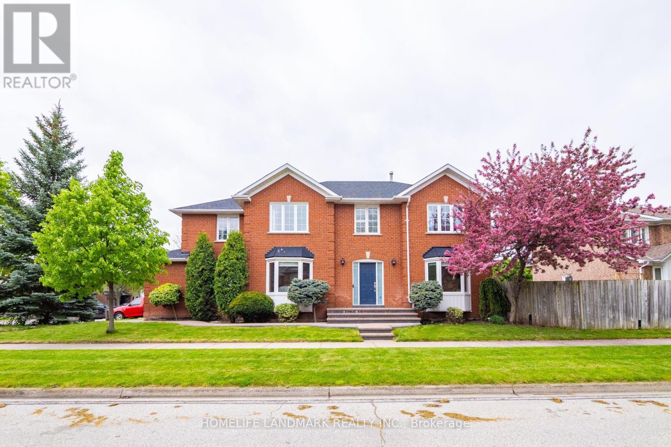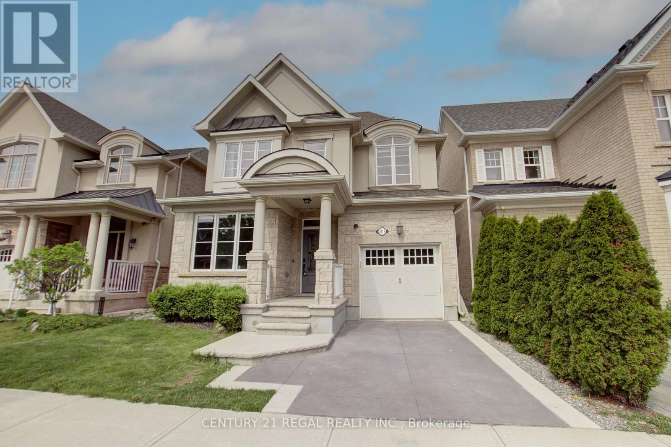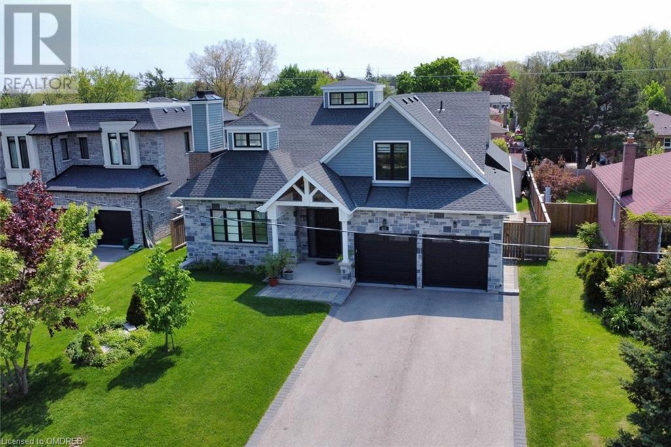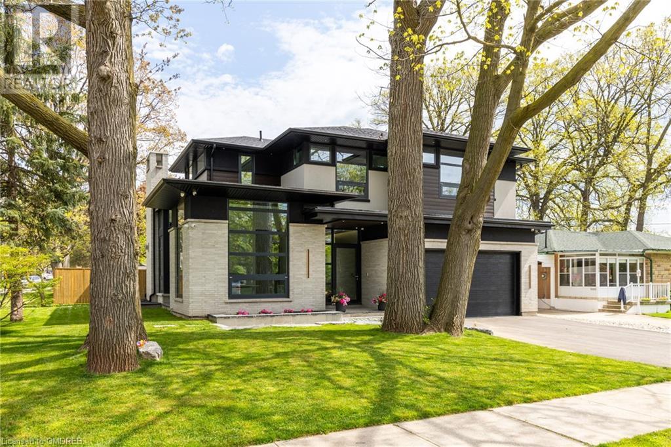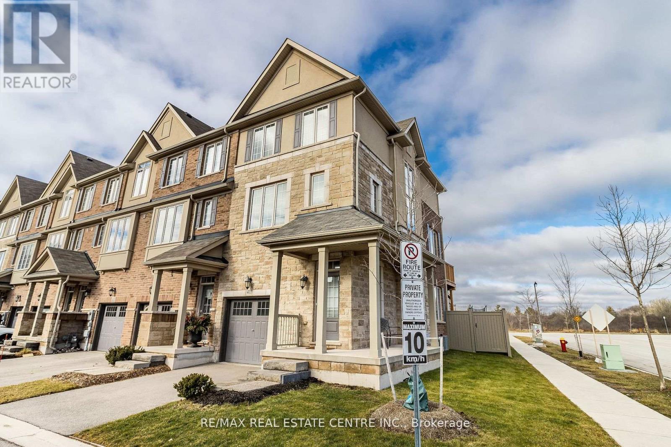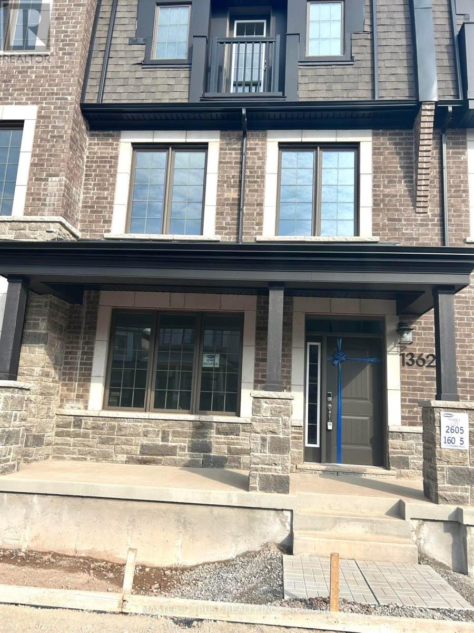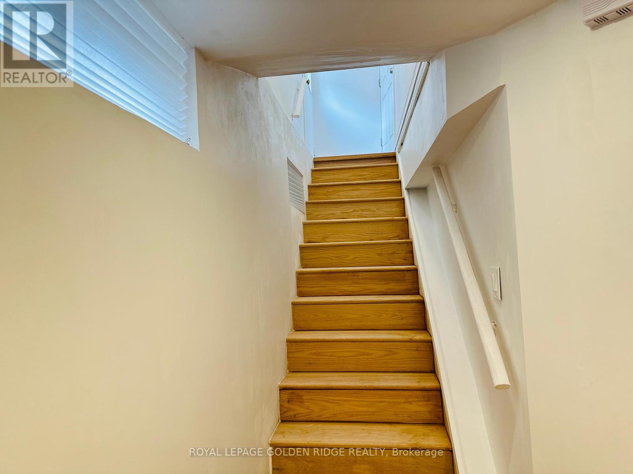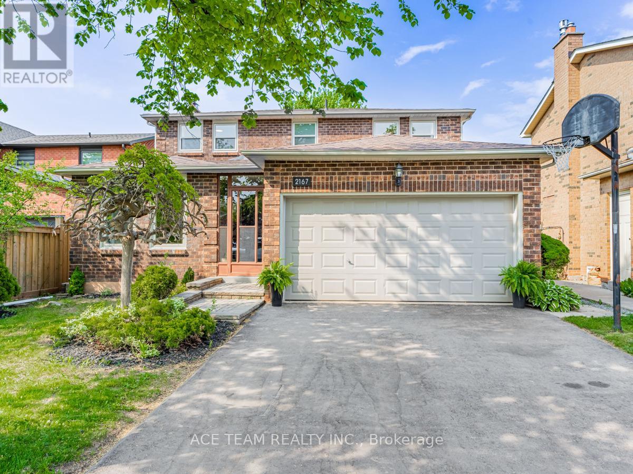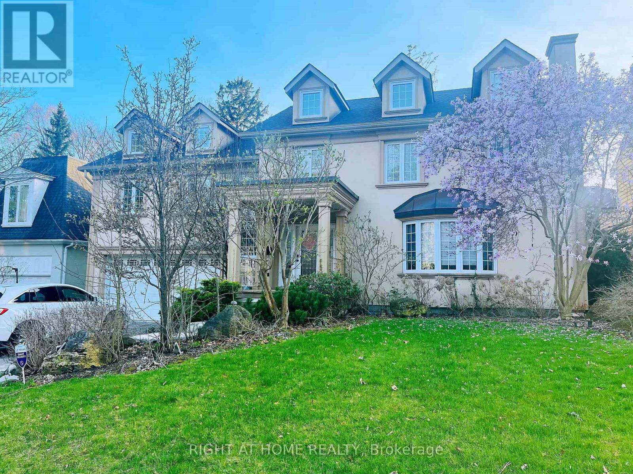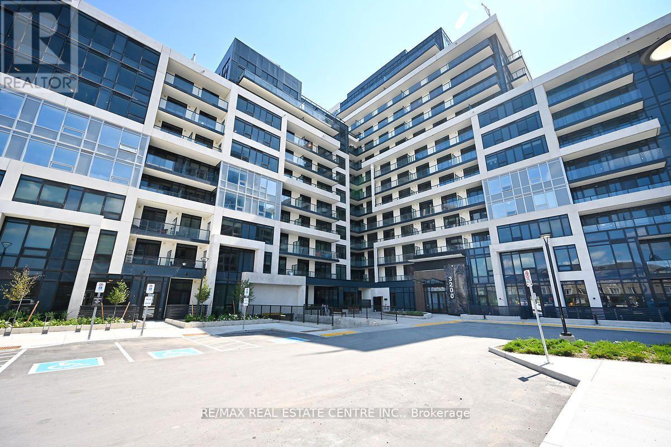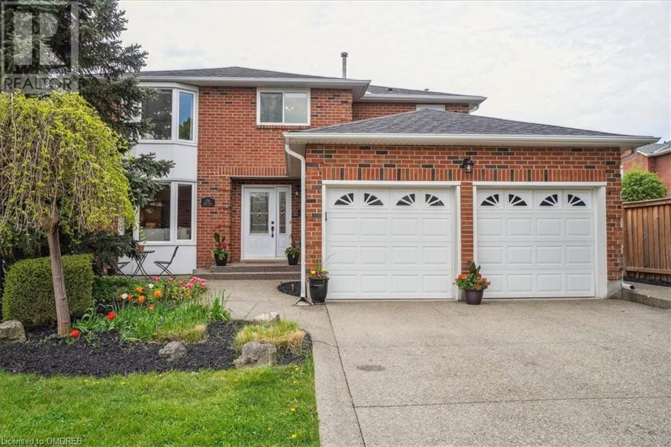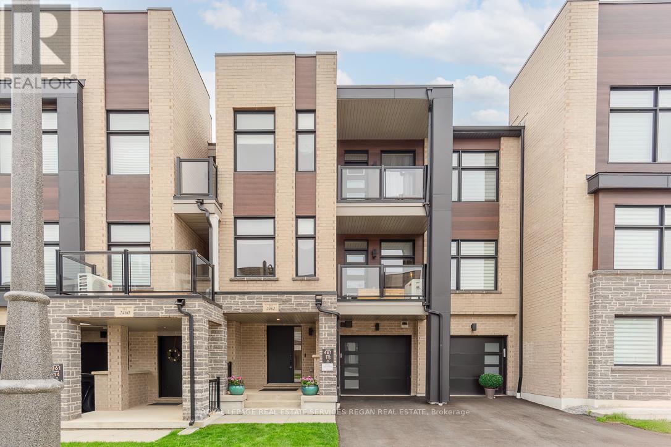1125 Glen Valley Road
Oakville, Ontario
Beautiful corner lot in the sought-after West Oak Trails family friendly neighbourhood. This stunning house offers a large family, dining and living room with bay windows providing lots of natural light. Elegantly customized open concept kitchen featuring quartz countertop, large island and built-in oven, and microwave. Contemporary hardwood flooring flows throughout the house enhancing aesthetics. This house offers 4 generously sized bedrooms on the upper level, including a master suite with an ensuite bathroom and walk-in closet. The basement is fully finished with an additional bedroom and a recreational area perfect for family gathering and relaxation. The home is equipped with smart switches throughout, EV charger adding a touch of modern convenience. The yard is beautifully landscaped, complete with a sprinkler system and a custom-built shed, ideal for outdoor enjoyment. Conveniently located near top ranked schools including West Oak Public School, Mother Teresa, Loyola Catholic Elementary School and Garth Webb secondary school, shopping centers, restaurants, major highways and Go station. Property also features recent upgrades such as a new roof and air conditioning system installed in 2022, and a sprinkler system added in 2021, ensuring a blend of luxury, comfort, and practicality. **** EXTRAS **** Fridge, Stove, Dishwasher, Washer, Dryer. Hot Water Tank is rental. (id:50787)
Homelife Landmark Realty Inc.
3119 Preserve Drive
Oakville, Ontario
Gorgeous 4+1 bedroom, 4 bathroom home in the highly desired Oakville's Preserve community. Featuring an open-concept layout, this home boasts premium upgrades throughout, including hardwood flooring, crown molding, and potlight lighting on the main level. The kitchen is a chef's delight with granite countertops, an oversized island, and stainless steel appliances, while the sunlit great room showcases a gas fireplace and waffle ceilings. With four spacious bedrooms, a patio fully enclosed with fencing and no neighboring house directly behind, and more, this home offers the ultimate in comfort and style. All freshly painted (2024). Newly finished basement with a bedroom and full washroom (2022). Professionally stamped concrete driveway and porch (2020). Laundry on the 2nd level for convenience. Ideally situated within walking distance to top-ranked schools (Oodenawi PS, DR Williams PS, & St. Gregory CS) and parks, and just minutes from shopping, amenities, and hwys. (id:50787)
Century 21 Regal Realty Inc.
623 Weynway Court
Oakville, Ontario
This gorgeous custom-built home is on a tranquil street in the coveted West Oakville neighbourhood. This luxurious residence offers exceptional design and modern amenities, making it the perfect place to call home. The main floor features a spacious primary bedroom with a large walk-in closet, gorgeous on-site finished hardwood flooring, an elegant open Oak staircase, a vast kitchen with top-of-the-line JennAir appliances, and a convenient main-floor laundry room. The upper level boasts three generously sized bedrooms, each with its en suite bathroom. The fully finished basement offers in-law suite potential, providing additional living space and flexibility. The garage has epoxy flooring, a garage door opener, and full insulation—experience luxury living in this beautifully designed home. (id:50787)
RE/MAX Aboutowne Realty Corp.
363 Burton Road
Oakville, Ontario
This DAVID SMALL DESIGN contemporary home is one of a kind on the market! If you’re looking for luxurious finishes & attention to detail – look no further than 363 BURTON Rd, a custom-built home situated on a picturesque lot in desirable SW Oakville! With striking curb appeal surrounded by mature trees and over 3,200 sq. ft. of luxury living plus a fully finished lower level, this home features expansive imported European aluminum windows to flood the home with natural light. Entertain your family & friends in the modern gourmet kitchen with custom cabinetry, Fisher & Paykel appliances, 10’ centre island & hidden walk-in pantry. Floor-to-ceiling windows grace the dining room with backyard views. The great room features 14’ ceilings, soaring feature fireplace with imported porcelain slab surround & double sliding doors that open onto the covered veranda. Work at home in the comfort of the office featuring 12’ ceilings & exposed brick wall that brings natural texture to the space. The open-style staircase with frameless glass railings & LED accent lighting leads to the 2nd level. The primary retreat has 10’ ceilings, walk-in closet, & luxurious ensuite with heated floor, double vanity, curbless shower & soaker tub. The 3 additional bedrooms are generously sized with 9’ ceilings & double closets. Relax in the fully finished lower level with heated floors, rec room with fireplace, 5th bedroom, exercise room, 3-pc bath, & storage room. Access the large backyard via the walk-up which adds architectural interest with a lower terrace & built-in stone planter juxtaposed the sleek glass railings. Extra features include solid wood doors, modern baseboard reveals, irrigation system, low voltage home automation with in-ceiling speakers, large main floor laundry/mud room with plenty of cabinetry & double garage. Fantastic location, just minutes from schools, parks, downtown Oakville and the lake. Some virtually staged photos. (id:50787)
RE/MAX Escarpment Realty Inc.
411 Hardwick Common
Oakville, Ontario
Branthaven Built, Executive Corner townhome, almost 1800 sqft. Premium Oakville location. Feels like a house andprovides loads of privacy. Sun-filled corner end unit with many upgrades. Laundry on the top floor. Next to Conservation area, Park, Elementary School, Kindergarten. Easy access 403, 401, 407 and QEW. Open concept living. Living/Dining area with beautiful fireplace. Spacious kitchen with stainless steel appliances and granite countertops. Master Bedroom with W/I closet and Ensuite. **** EXTRAS **** Road fee of 78.05 dollars/per month. All amenities, stores, restaurants, public transport, Hwys at your fingertips. Close proximity to top notch schools, Trails, Catholic & Public Schools, Bronte Creek Provincial Park & Oakville Trafalgar (id:50787)
RE/MAX Real Estate Centre Inc.
1362 Ripplewood Avenue
Oakville, Ontario
Brand New Freehold Townhome in the Prime Area of North Oakville 3+1Beds With Double Car Garage. 9"" Smoothing Ceiling Hardwood Floor Open Concept Layout with Tons of Upgrades - Kitchen Comes With Waterfall Quartz Centre Island ,Walk Out to a Large Balcony, Private Deck To Enjoy The Outdoors . Flex Space on the Main Level, Can Be Used As An Office, Very Bright and Sun Filled living space. Primary Bedroom With Walk In Closet. Walking Paths, Schools, Parks, Restaurants And Sports Complex. Minutes to Hwy's, Hospital, Public Transit, and Grocery stores. Major Highways 407, QEW, & 401. **** EXTRAS **** All New Appliances - S/S Fridge, S/S Stove, Hood, B/I Dishwasher. New Washer & Dryer. Garage Remote Opener. (id:50787)
Master's Trust Realty Inc.
Lower - 1165 Painted Post Court
Oakville, Ontario
Quiet Court Location In Fabulous Glen Abbey Pocket Of Oakville. Walking Distance To Schools, Parks, Church And Trails. Great 'Abbey Park' School District. Brand New Reno, Separate Entrance. Fully Furnished. **** EXTRAS **** Tenant pays for 30% of utilities (id:50787)
Royal LePage Golden Ridge Realty
2167 Margot Street
Oakville, Ontario
Welcome home to this 4 bed 2.5 bath home located in one of Oakville's finest neighbourhoods! Just minutes away from highly rated schools, River Oaks Rec Centre & Ice Rink, parks, hiking trails, shopping and dining. Recently renovated with many new updates throughout: new windows, flooring and baseboards throughout, new kitchen with high quality quartz countertops and brand new stainless steel appliances, updated bathrooms and a new A/C unit. Roof-2021, new asphalt driveway- 2023. Main floor includes a separate living room/office, family room with wood burning fireplace, main floor laundry and a formal dining room adjacent to a large eat-in kitchen with a walk-out to a newly fenced pool size lot. The second level greets you with 3 generously sized bedrooms in addition to a primary suite with ensuite and dual closets. The lower level basement offers a large rec room with a wet bar, separate office/bedroom space, along with a workshop room awaiting your creative touch. Don't miss the opportunity to be a part of this family-friendly community- enjoy the comfort and convenience that this home offers. (id:50787)
Ace Team Realty Inc.
78 Raymar Place
Oakville, Ontario
A Stunning 4+1 Bed, 6 Bath, Executive Home Located On a safe, private and family friendly street south Of Lakeshore in prestigious Old Oakville just mere footsteps To the lake & trendy Downtown! The elegant home is luxuriously appointed with careful Attention To Quality and Detail in every corner boasting a Custom Designed gourmet Kitchen with spacious eat-in breakfast area, 18' Vaulted Ceiling with 6 automated Skylights that bathe the kitchen with warm natural light, a full suite of built-in Wolf and Sub Zero appliances including a large Sub Zero wine cellar, exit to a year round covered and heated Terrace with Outdoor Kitchen and dining area, work from home in absolute luxury in the inspiring Den featuring Coffered Ceilings, fireplace and built-in cabinets, large formal dining room is an entertainer's delight for family gatherings, integrated ceiling mounted speakers and sound system throughout the home and convenient Large Mud Room. Ascend the stairs to the 2nd floor featuring a master bedroom retreat with spa-like bath and large walk in closet, convenient 2nd floor laundry room, bedrooms all feature easy access to bathrooms, high ceilings with automated blinds. Travel downstairs to a cozy basement well appointed theater room with projector and big screen to enjoy your favourite movie, refresh yourself at the elegant Bar, nanny suite / guest room with 4 piece ensuite, open concept rec room and even an arts and crafts room. The home is well situated close to the lake, downtown Oakville with numerous restaurants, shops, cafes and is only minutes by car away from major highways (QEW / 403 / 407), Oakville GO and all other amenities. (id:50787)
Right At Home Realty
621 - 3200 William Coltson Avenue
Oakville, Ontario
Spectacular Brand New Spacious Luxury Condominium in the Heart of Oakville, approximately 750 square feet including Balcony. 1Bedroom and Den Unit (Den Can be used as Home Office). Stunning Clear West View from the balcony, Primary Bedroom and Living Room, Great open concept layout with 9-foot-high ceilings, a modern white kitchen with quartz counters and stainless steel appliances, Tiled Backsplash, Undermount sink, and a smart connect system. Laminate Floors Throughout, Luxury Living at its Finest. Great Location walking distance to Parks, Schools, Trails, Supermarkets, Shopping, Restaurants, Cafes, Walmart, Longo's, Superstore, LCBO, GO Buses, and More.. Minutes Drive to GO Station, Highway's, Sheridan College, Oakville Mall, Sports Complexes, Entertainment, Costco, and Much more... **** EXTRAS **** Includes 24 Hour Concierge, Visitors Parking, Roof Top Terrace, Party Room, Gym, Exercise Room, Security Guard***Note All facilities in Building are not available for Tenant's use at this time, until Builder completes the work required. (id:50787)
RE/MAX Real Estate Centre Inc.
274 Poole Drive
Oakville, Ontario
Welcome to 274 Poole Drive. This gorgeous 4+2 bedroom, 2.5-bath family home is located on a quiet street in desirable River Oaks. A family-friendly neighbourhood close to top-rated schools, picturesque trails of Lions Valley Park, Oakville hospital, River Oaks recreation centre, Sheridan College, shopping and more! Enter into the large foyer that leads to the formal living and dining rooms, each with beautiful dark hardwood floors and elegant trim and mouldings. The updated eat-in kitchen features granite counters, maple cabinetry, and stone tile backsplash, with large windows overlooking the pool. Sliding glass patio doors lead to the back deck, pool and patio. The family room also has hardwood flooring and a cozy gas fireplace with brick surround. The second level has 4 generous-sized bedrooms, including the primary with His & Hers closets and a 4pc ensuite bath with jetted bathtub & separate shower. The finished basement offers a huge rec room, 2 more bedrooms, currently being used as an office and gym, all with new luxury vinyl plank flooring. The convenient main floor laundry has a separate entrance to the side yard - perfect for pool days! The pool heater was replaced in 2021, with a safety fence installed around the pool in 2020. Other features and updates include a double attached garage, aggregate walkways and driveway with parking for 4 cars, inground sprinkler system, furnace & AC (2022), HWT (2023), toilets in 2pc and ensuite (2022). (id:50787)
Royal LePage Real Estate Services Ltd.
2462 Belt Lane
Oakville, Ontario
Newly built freehold townhouse located in the desirable neighbourhood of Glen Abbey Encore! This stunning home was built in 2022 and is equipped with smart home technology including 1 door lock, 2 smart light switches, smart thermostat, and a smart flood sensor. This allows for enhanced energy efficiency, security and convenience. Inside you'll find the second level features expansive windows, a large balcony and an open concept layout perfect for entertaining friends and family. The modern kitchen features soft close cabinets, quartz countertops, ceramic tile backsplash, stainless steel appliances and a seated breakfast bar overlooking the bright and airy living and dining area. On the third level youl'l find the spacious primary bedroom which includes its own private balcony, a large walk-in closet, and fully upgraded 4-piece ensuite. The additional bedroom is equipped with its own 3-piece ensuite and provides ample space and flexibility for guests, children or a home office. This beautiful townhouse is perfect for young professionals and small families who wish to be conveniently located minutes from the Bronte GO, major highways, schools, parks, trails, shopping and entertainment. **** EXTRAS **** Upgraded Hardwood Flooring, Oak Stained Stairs, Upgraded Moen Faucets, Smart Home Package, Insulated Garage Door, Stainless Steel Appliances, Added Soaker Tub, Upgraded Shower Tile, Quartz Countertops, Raised Vanity Height (id:50787)
Royal LePage Real Estate Services Regan Real Estate

