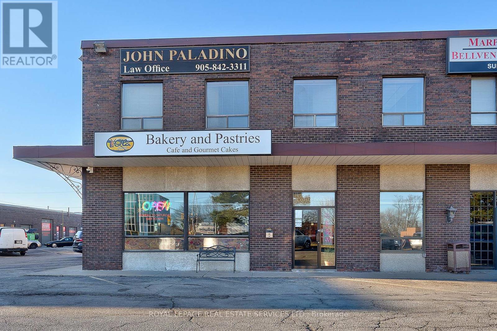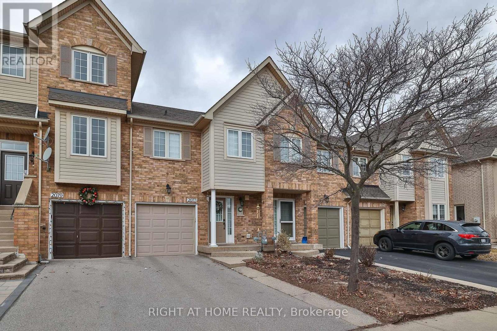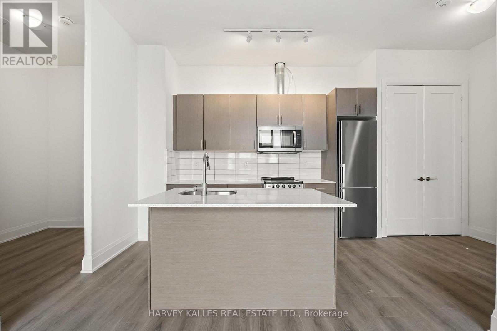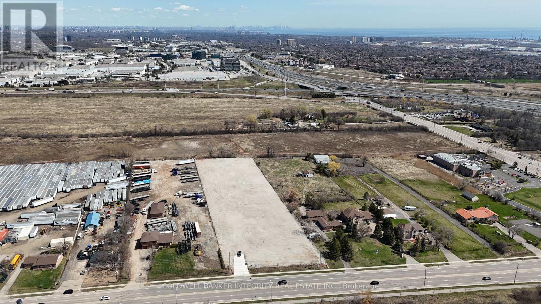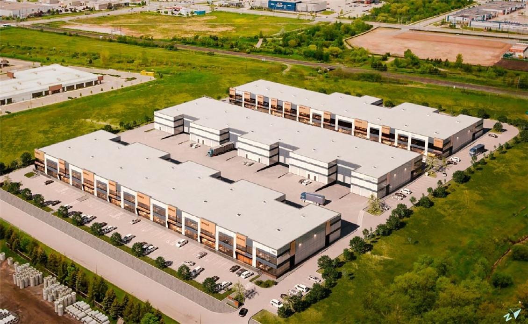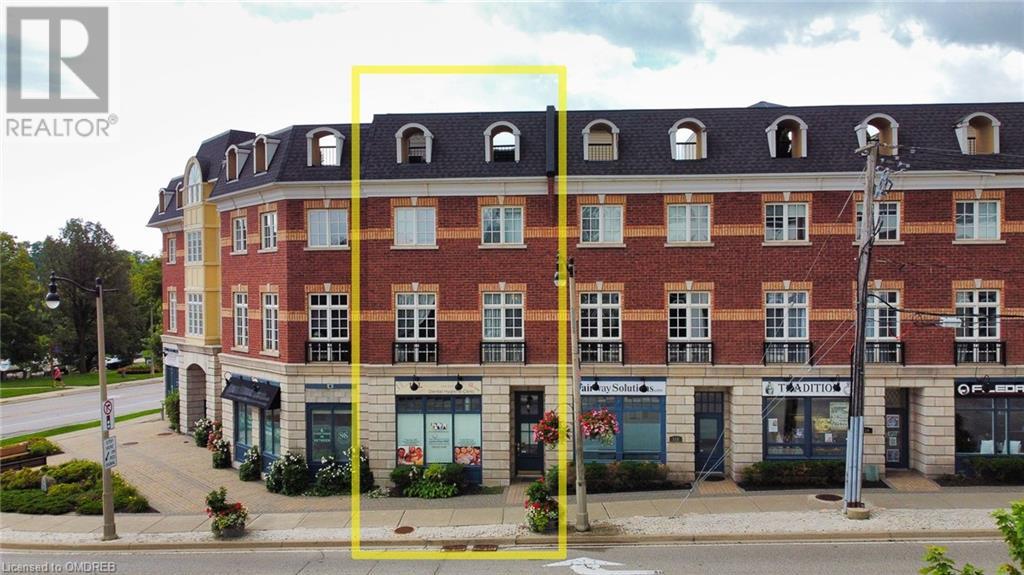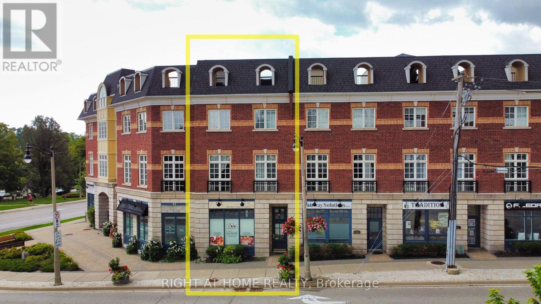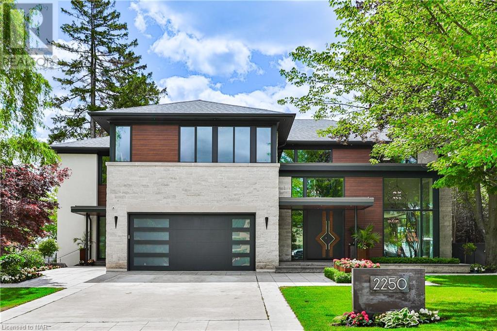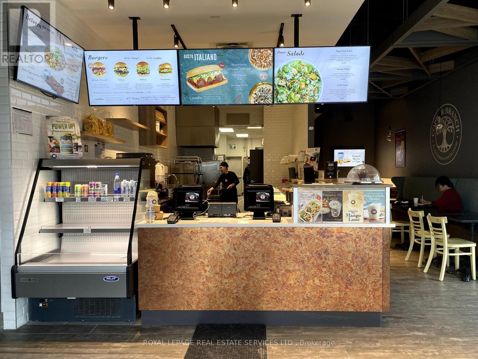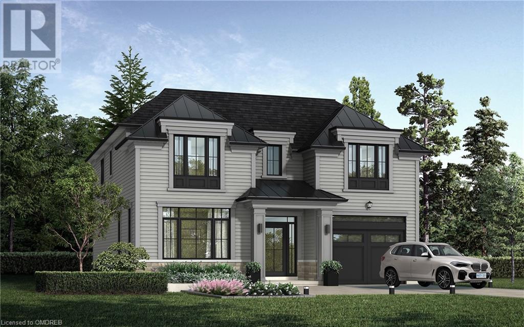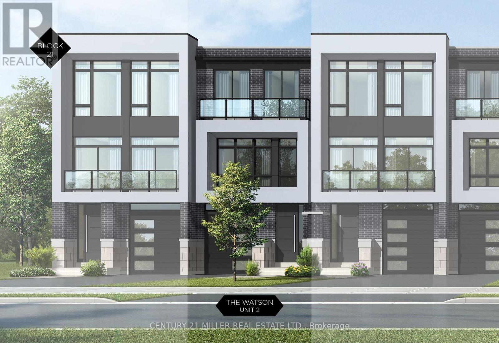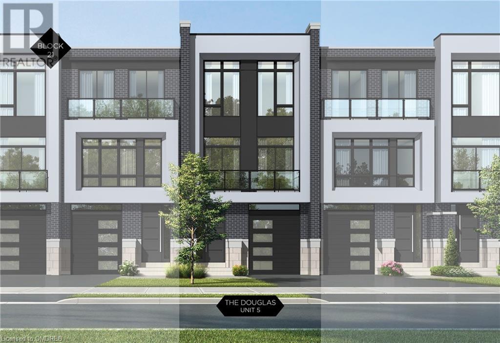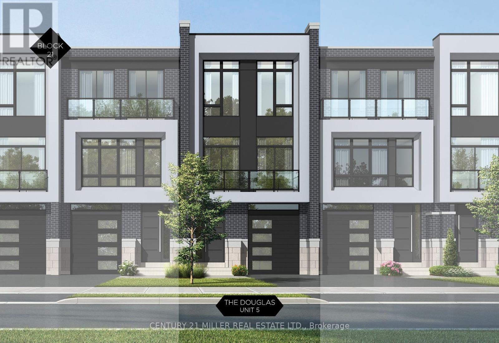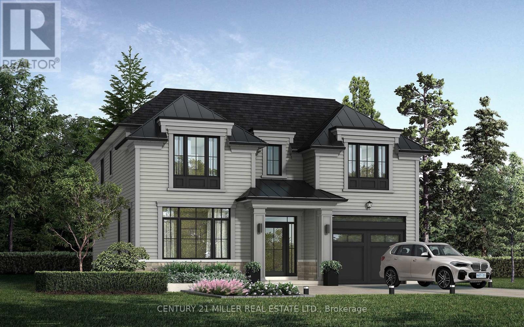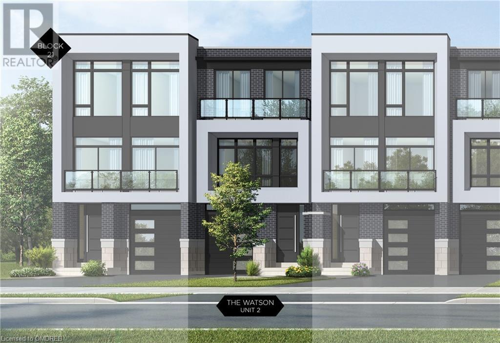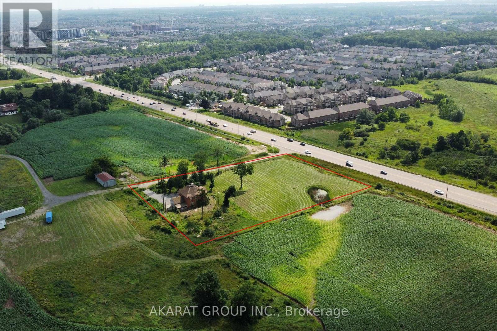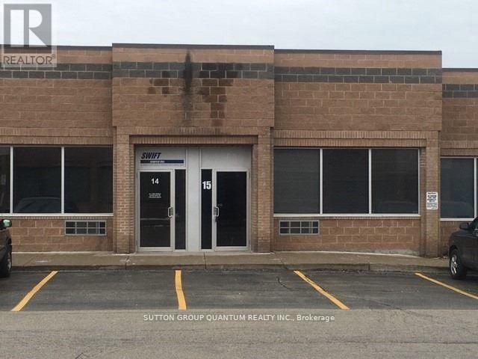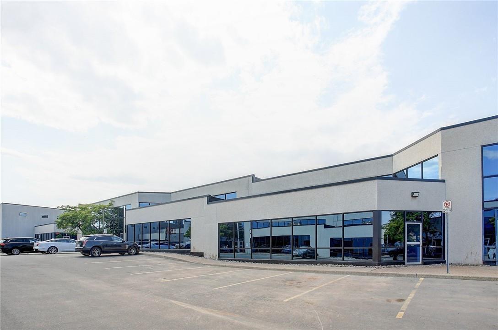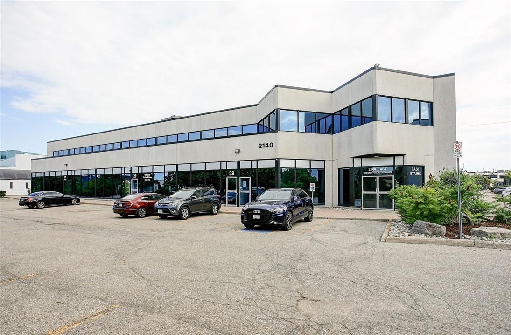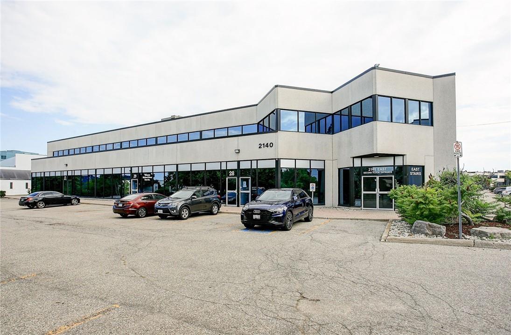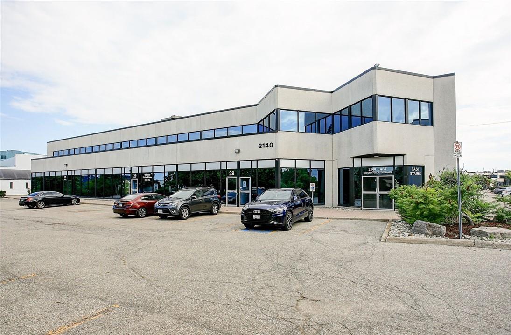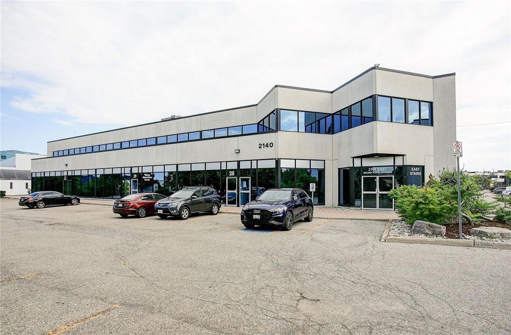B - 447 Speers Road
Oakville, Ontario
Own and operate a family-owned bakery café with a rich history of two decades , this establishment built a solid reputation for delivering quality delights to its customers. Prime location w/ high traffic, the property offers amazing visibility & accessibility. A diverse menu includes their signature Portuguese tarts, pastries, breads, gourmet sandwiches, soups, meat & fish. This turnkey operation presents a seamless transition for new owner. Expand current hours & days of operation & catering to increase revenue. Total Space 2700 SF w/ 850SF retail/seating. LLBO for 30 ppl. Low monthly rent. (id:50787)
Royal LePage Real Estate Services Ltd.
2077 Glenhampton Road
Oakville, Ontario
Freehold TH nested in High Demanded location of Oakville. Bright and Spacious Home locate on the quiet street. This property boasts 3 decent size BRs, 2 1/2 Baths, Eat-in Kitchen, S/S appliances, B/I Microwave. Granite Counter-tops, Central Air, W/D. Close to Schools, Parks, Hospital **** EXTRAS **** S/S Fridge, Stove, B/I Microwave, S/S Dishwasher, Granite Counter-tops, W/D, Shed, Garage Door 2021 (id:50787)
Right At Home Realty
811 - 509 Dundas Street W
Oakville, Ontario
Welcome home to Dundas West Condos. This Bright, Never Lived-In 943sqft Penthouse unit, in brand\nnew, state of the art building with Two (2) Bedrooms + Den & Two (2) Bathrooms, comes with One\nParking Spot & 1 Storage Locker. The unit features floor to ceiling windows, wide plank laminate\nfloors, & en-suite laundry. Open concept living/dining room offers a walkout to the balcony.\nUpgraded kitchen features quartz counters, subway style backsplash, stainless steel appliances &\ntrack lighting. Primary bedroom suite has its own 3 pc bathroom & walk-in closet. Spacious second\nbedroom overlooks the balcony. If you are working from home, there is a separate den for added\nconvenience. Building amenities include - party room, exercise room, rooftop lounge, lobby & Wi-Fi\nlounge. The condo building is located close to shopping, parks, schools, & other essentials. Easy\nhighway & public transit access as well. (id:50787)
Harvey Kalles Real Estate Ltd.
Lot 9 Ninth Line
Oakville, Ontario
Highly Desirable Land Available For Lease along the Oakville/Mississauga Border. The 3 acre lot has been recently graded, compacted, graveled and fully fenced. Ideally suited for a Contractors Establishment. Business Employment (E2) Zoning permits many different uses. Outside Storage and Heavy Vehicle Parking are listed as permitted ancillary uses. Within very close proximity and easy access to the 403, 407 and QEW Highways. **** EXTRAS **** Legal Description: LT 9, PL 360 ; OAKVILLE. ARN : 240101001004800. (id:50787)
Coldwell Banker Integrity Real Estate Inc.
2453 Village Common
Oakville, Ontario
Gorgeous Executive Townhouse, Stunning 166 Feet Deep Lot Backing On To Fourteen Mile Creek & Surrounded By Lush Greenery In Oakville's Sought After Bronte Creek Community. 3 Bedroom + Office Space And 3 1/2 Bathroom With 2 Fireplace. Loaded With Upgrades, Main Floor Dark Hardwood, Oak Stairs With Iron Picket Railings, 9Ft Smooth Ceiling, Pot Lights, Granite Counter Tops, Backsplash In Kitchen With S/S Appliances, Center Island. Eat In Kitchen, Open Concept Living/Dining Room With A Separate Family Room With Gas Fireplace. Luxurious Master Bedroom With Double Sided Fireplace, Walk-In-Closet, 5 Piece With Soaker Tub And Glass Enclosed Shower. 2nd Floor Office Space, Silhouette Window Coverings, Upgraded Light Fixtures, Partially Finished Basement With 2 Separate Staircases Access, 4 Piece Bath And Large and Bright Recreation Room Perfect for A Home Theatre, Lots Of Storage. Washer (2023), Close to Oakville Hospital, Major Highways, Kilometers of Trails and Easy Access Local Amenities. A Beautiful Family and Lovely Home You Don't Want To Miss!! (id:50787)
RE/MAX Real Estate Centre Inc.
3303 Superior Court, Unit #a103
Oakville, Ontario
Three Oaks Business Centre presents occupiers and investors a rare opportunity to own state-of-the-art industrial condo including mezzanine. Built by Beedie, one of Canada's largest private industrial developers, Three Oaks Business Centre is designed to position your business for success with exceptional connectivity, operational efficiency, and the highest quality. (id:50787)
Colliers Macaulay Nicolls Inc.
3303 Superior Court, Unit #a105
Oakville, Ontario
Three Oaks Business Centre presents occupiers and investors a rare opportunity to own state-of-the-art industrial condo including mezzanine. Built by Beedie, one of Canada's largest private industrial developers, Three Oaks Business Centre is designed to position your business for success with exceptional connectivity, operational efficiency, and the highest quality. (id:50787)
Colliers Macaulay Nicolls Inc.
120 Bronte Road Unit# 10
Oakville, Ontario
Fabulous Bronte Village live/work opportunity - Live upstairs and walk downstairs to work without going outside! Just a stroll away from restaurants, shops, marina, beach, and the Lake. 2836 sqft total finished space, consisting of approx. 1692 sqft of residential space + 600 sqft rooftop terrace + 472 sqft commercial street-level space + 660 sqft of finished space lower level. This beautiful townhome residence features 3 bedrooms, 2.5 baths, 9’ ceiling on 2nd floor, gas fireplace, primary bedroom 4-Pc ensuite with separate shower, soaker tub & walk-in closet, 3rd-floor laundry, 2nd-floor balcony, and a spacious private rooftop terrace, inside access to garage & street-level commercial space. The street-level commercial space has excellent exposure on Bronte Rd & Lakeshore Rd W., 11’ ceiling, and 2-Pc bath. Large, finished lower-level rooms share a 2-pc bath. Don’t miss this opportunity to open your business and enjoy Bronte Village's vibrant lifestyle. Or live the Bronte Village lifestyle at your doorstep and generate income from the street-level commercial space. Or generate income from both the street-level commercial space and residential. (id:50787)
Right At Home Realty
10 - 120 Bronte Road
Oakville, Ontario
Fabulous Bronte Village live/work opportunity - Live upstairs and walk downstairs to work without going outside! Just a stroll away from restaurants, shops, marina, beach, and the Lake. 2836 sqft total finished space, consisting of approx. 1692 sqft of residential space + 600 sqft rooftop terrace + 472 sqft commercial street-level space + 660 sqft of finished space lower level. This beautiful townhome residence features 3 bedrooms, 2.5 baths, 9' ceiling on 2nd floor, gas fireplace, primary bedroom 4-Pc ensuite with separate shower, soaker tub & walk-in closet, 3rd-floor laundry, 2nd-floor balcony, and a spacious private rooftop terrace, inside access to garage & street-level commercial space. The street-level commercial space has excellent exposure on Bronte Rd & Lakeshore Rd W., 11' ceiling, and 2-Pc bath. Large, finished lower-level rooms share a 2-pc bath. Don't miss this opportunity to open your business and enjoy Bronte Village's vibrant lifestyle. Or live the Bronte Village lifestyle at your doorstep **** EXTRAS **** and generate income from the street-level commercial space. Or generate income from both the street-level commercial space and residential. (id:50787)
Right At Home Realty
2250 Chancery Lane W
Oakville, Ontario
Expertly crafted & designed to capture panoramic water views - Waterfront luxury awaits at 2250 Chancery Lane W. Situated in an exclusive SE Oakville enclave, this modern masterpiece offers 9,177 sf with 5 bedrooms & 7 baths. Bright & airy with soaring 10ft ceilings on every level & vast windows creating an environment of both grandeur & opulence. Make culinary delights in the chef’s kitchen with modern cabinetry, quartz countertops & slab backsplash & top-of-the-line Gaggenau built-in appliances. All living & entertaining spaces are generously proportioned, offer lake vistas & luxurious finishes such as suspended slab fireplaces, designer lighting & cleverly integrated storage to maintain a sleek & calm aesthetic. Multiple walkouts lead to a sprawling natural stone terrace & infinity pool beyond. The main floor office is located for maximum privacy without sacrificing water views & flow to the outdoors. On the 2nd level, the principal retreat, with spa-like ensuite, capitalizes on the views of Lake Ontario, whether it be from your bed or dressing room. 3 additional bedrooms, each with their own ensuite, & a laundry room complete this level. Three bedrooms upstairs have unobstructed lake views. The entertainment options are endless in the lower level – from movie nights in the fully automated theatre with 16 speakers, to year-round golfing in the golf simulator, to hosting parties in the open concept rec/games room with wet bar. This level also offers a 5th bedroom, exercise room, wine wall, 2 full bathrooms (one with steam shower), & walk-up to backyard. This property offers numerous features including 3-level elevator, heated tiled floors & full home automation. Mature trees grace the perimeter of the grounds which are landscaped with manicured gardens, stone terraces, outdoor kitchen & a showstopping infinity saltwater pool from which to watch the sailboats glide past on the Lake. Embrace the very best of Oakville Waterfront Living at 2250 Chancery Lane W. (id:50787)
RE/MAX Escarpment Realty Inc.
217 Hays Boulevard
Oakville, Ontario
Restaurant conversion opportunity in one of Oakville's most desirable locations - SmartCentre's Power\nCentre at Dundas & Trafalgar. This highly sought after intersection is where all the brands want to be.\n1500 sq ft end cap QSR with a fantastic lease of 5 years remaining + 2 additional 5 year renewal\noptions. Ideal layout for most typical franchises. Plenty of parking, strong neighbouring and anchored\ntenants. Conversion subject to Landlord approval and non-competing uses. Please do not go direct or\nspeak to staff. * There is no exhaust hood * **** EXTRAS **** * Net Rent = $4,562.50 * TMI = * 5 Years Remaining + 2 Additional 5 Year Renewal Options * 1500 Sq Ft *\n20 Seats * Patio Potential * End Cap * Conversion Subject To Landlord Approval * No Competing Uses * (id:50787)
Royal LePage Real Estate Services Ltd.
Lot 9 Macdonald Road
Oakville, Ontario
Nestled in an immensely desired mature pocket of Old Oakville, this exclusive Fernbrook development, aptly named Lifestyles at South East Oakville, offers the ease, convenience and allure of new while honouring the tradition of a well-established neighbourhood. A selection of distinct detached single family models, each magnificently crafted with varying elevations, with spacious layouts, heightened ceilings and thoughtful distinctions between entertaining and principal gathering spaces. A true exhibit of flawless design and impeccable taste. “The Chisholm”; detached home with 47-foot frontage, between 2,778-2,842 sf finished space w/an additional 1000+sf (approx)in the lower level & 4beds & 3.5 baths. Mudroom, den/office, formal dining & expansive great room. Quality finishes are evident; with 11’ ceilings on the main, 9’ on the upper & lower levels and large glazing throughout, including 12-foot glass sliders to the rear terrace from great room. Quality millwork w/solid poplar interior doors/trim, plaster crown moulding, oak flooring & porcelain tiling. Customize stone for kitchen & baths, gas fireplace, central vacuum, recessed LED pot lights & smart home wiring. Downsview kitchen w/walk-in pantry, top appliances, dedicated breakfast w/sliders & overlooking great room. Primary retreat impresses w/dressing room + double closet & hotel-worthy bath. Bedroom 2 & 3 have ensuite privileges & 4th bedroom enjoys a lavish ensuite. Convenient upper level laundry. No detail or comfort will be overlooked, w/high efficiency HVAC, low flow Toto lavatories, high R-value insulation, including fully drywalled, primed & gas proofed garage interiors. Refined interior with clever layout and expansive rear yard offering a sophisticated escape for relaxation or entertainment. Perfectly positioned within a canopy of century old trees, a stone’s throw to the state-of-the-art Oakville Trafalgar Community Centre and a short walk to Oakville’s downtown core, harbour and lakeside parks. (id:50787)
Century 21 Miller Real Estate Ltd.
Unit 2 Block 21
Oakville, Ontario
Nestled In An Immensely Desired Mature Pocket Of Old Oakville, Exclusive Fernbrook Development. A Selection Of Distinct Freehold Townhome Models, With Refined Interiors. The ""Watson"", Finished At 3,132 Sqft, 3 Beds+3.5 Baths. Elevator. 3 Terraces & Rear Yard. Mudroom & Ground Flr Laundry. Chef's Kitchen, Top Appliance. Opulent Primary. Quality Millwork & Flooring Choices. Custom Stone Choices. Central Vac, Smart Home Wiring, High Efficiency Hvac, Low Flow Toto Lavatories, High R-Value Insulation. Short Walk To Oakville's Downtown Core, Harbour & Lakeside Parks & Go. Full Tarion Warranty. Occupation estimated Fall 2025 and beyond. (id:50787)
Century 21 Miller Real Estate Ltd.
Unit 5 Block 21
Oakville, Ontario
Nestled in an immensely desired mature pocket of Old Oakville, this exclusive Fernbrook development, aptly named Lifestyles at South East Oakville, offers the ease, convenience and allure of new while honouring the tradition of a well-established neighbourhood. A selection of distinct models, each magnificently crafted, with spacious layouts, heightened ceilings and thoughtful distinctions between entertaining and contemporary gathering spaces. A true exhibit of flawless design and impeccable taste. “The Douglas”; 3418sqft of finished space, 3 beds+3.5 baths. Optional layouts for the ground & upper. Garage with interior access to mudroom, ground floor laundry, family room. Elevator services all levels. Quality finishes are evident; with 10’ ceilings on the main, 9’ on the ground & upper levels. Large glazing throughout, glass sliders to both rear terraces & front terrace. Quality millwork & flooring choices. Customize stone for kitchen & baths, gas fireplace, central vacuum, recessed LED pot lights & smart home wiring. Chef’s kitchen w/walk-in pantry, top appliances, dedicated breakfast, overlooking great room. Primary retreat impresses with two dressing rooms, private terrace & spa bath. No detail or comfort will be overlooked, with high efficiency HVAC, low flow Toto lavatories, high R-value insulation, including fully drywalled, primed & gas proofed garage interiors. Expansive outdoor spaces; three terraces & a full rear yard. Perfectly positioned within a canopy of century old trees, a stone’s throw to the state-of-the-art Oakville Trafalgar Community Centre and a short walk to Oakville’s downtown core, harbour and lakeside parks. (id:50787)
Century 21 Miller Real Estate Ltd.
Unit 5 Block 21
Oakville, Ontario
Nestled in an immensely desired mature pocket of Old Oakville, exclusive Fernbrook development. A selection of distinct townhome models, with refined interiors. The ""Douglas"", finished at 3418sqft, 3 beds+3.5 baths. Elevator. 3 terraces & rear yard. Mudroom & ground flr laundry. Chef's kitchen, top appliance. Opulent primary. Quality millwork & flooring choices. Custom stone choices. Central vac, smart home wiring, high efficiency HVAC, low flow Toto lavatories, high R-value insulation. Short walk to Oakville's downtown core, harbour & lakeside parks & GO. Full Tarion warranty. Occupation estimated Fall 2025 and beyond. (id:50787)
Century 21 Miller Real Estate Ltd.
Lot 9 Macdonald Road
Oakville, Ontario
Nestled in an immensely desired mature pocket of Old Oakville, exclusive Fernbrook development. A selection of distinct detached 47’ & 50’ single family models, with refined interiors. The ""Chisholm†finished at 2,778-2,842 sf, 4 beds+3.5 baths. Garage w/int mudroom. Dedicated office/den & formal foyer. Generous lots with impressive yard space. Downsview kitchen w/panelled appliances. Quality millwork w/solid poplar interior doors/trim, plaster crown, oak flooring & porcelain tiling, custom stone choices. Opulent primary + ensuite. Bedroom 2 & 3 share a bath & Bed 4 w/lavish ensuite. Central vac, smart home wiring, high efficiency HVAC, low flow Toto lavatories, high R-value insulation. Short walk to Oakville’s downtown core, harbour & lakeside parks & GO. Full Tarion warranty. Occupation estimated summer 2025. **** EXTRAS **** This is a landmark exclusive development in one of Canadas most exclusive communities. This is a phased release of detached models, other options available. Full Tarion warranty. Occupation estimated Fall 2025 and beyond. (id:50787)
Century 21 Miller Real Estate Ltd.
Unit 2 Block 21
Oakville, Ontario
Nestled in an immensely desired mature pocket of Old Oakville, this exclusive Fernbrook development, aptly named Lifestyles at South East Oakville, offers the ease, convenience and allure of new while honouring the tradition of a well-established neighbourhood. A selection of distinct freehold models, each magnificently crafted, with spacious layouts, heightened ceilings and thoughtful distinctions between entertaining and contemporary gathering spaces. A true exhibit of flawless design and impeccable taste. “The Watson”; 3132 sqft of finished space, 3 beds+3.5 baths. Optional layouts for the ground & upper. Garage with interior access to mudroom, ground floor laundry, family room. Elevator services all levels. Quality finishes are evident; with 10’ ceilings on the main, 9’ on the ground & upper levels. Large glazing throughout, glass sliders to both rear terraces & front terrace. Quality millwork & flooring choices. Customize stone for kitchen & baths, gas fireplace, central vacuum, recessed LED pot lights & smart home wiring. Chef’s kitchen w/top appliances, dedicated breakfast, overlooking great room. Primary retreat impresses with large dressing, private terrace & spa bath. No detail or comfort will be overlooked, with high efficiency HVAC, low flow Toto lavatories, high R-value insulation, including fully drywalled, primed & gas proofed garage interiors. Expansive outdoor spaces; three terraces & a full rear yard. Perfectly positioned within a canopy of century old trees, a stone’s throw to the state-of-the-art Oakville Trafalgar Community Centre and a short walk to Oakville’s downtown core, harbour and lakeside parks. (id:50787)
Century 21 Miller Real Estate Ltd.
3367 Dundas Street W
Oakville, Ontario
Seize this exceptional investment opportunity in North Oakville's burgeoning New Employment District, where over two acres of prime development land awaits your unique vision. With 245 ft frontage on Dundas St West, this is an unrivaled location for your next commercial project. Enveloped by approximately 100 acres of future employment projects, this lot is expected to be situated amongst some of the most desirable commercial real estate in the area. Extending from Dundas St W to the 407 ETR, this future employment hub is anticipated to be a major draw for businesses, industries, and innovators alike, making this an investment you won't want to miss. Explore the endless possibilities at this prestigious location and leverage this rare chance to play a pivotal role in shaping North Oakville's promising future. Design and develop your own commercial project with the reassurance that you're building in a Provincially Significant Employment Zone. **** EXTRAS **** Some reports, including environmental, functional servicing, hydrogeological, stormwater management, etc. are available for your review upon the completion of an accepted purchase agreement. (id:50787)
Akarat Group Inc.
15 - 2380 Wyecroft Road
Oakville, Ontario
Office Space Only For Leasse. Beautifully Finished Office Space In West Bronte. Perfect Opportunity For An Accountant, Lawyer, Cousultancy Agency Amongst A Host Of Other Possibilities. Space Is Built Out With An Office, Reception Area, Washeroom And Kitchenette. Visitor Parking Available. 550 Square Feet, Ground Floor Access. This Is A Gross Lease. Busy Office/Industrial Area Located Close To Bronte GO, 403/QEW And Transit. TV And Electric Fireplace Are Included. Remaining Furniture Negotiable. Internet/Phone, If Required, Are In Addition. **** EXTRAS **** Tenant are Responsible for their own phone and internet. (id:50787)
Sutton Group Quantum Realty Inc.
2150 Winston Park Drive, Unit #8/9
Oakville, Ontario
3,952 SF of industrial space, in well-configured and maintained building located in the prestigious Winston Churchill Business Park. Offers approx. 10% office space with 1 private office, 1 washroom, and a kitchenette. 2 truck level doors with excellent clear height. Convenient QEW access as well as close proximity to public transit. Many shots, restaurants, and other amenities nearby. Available immediately. (id:50787)
Colliers Macaulay Nicolls Inc.
2140 Winston Park Drive, Unit #202
Oakville, Ontario
2,729 SF pf second floor office space, in well-configured and maintained building located in the prestigious Winston Churchill Business Park. Offers 8 private offices, 1 boardroom, and 2 kitchenettes. Convenient QEW access as well as close proximity to public transit. Many shops, restaurants, and other amenities nearby. Available immediately. (id:50787)
Colliers Macaulay Nicolls Inc.
2140 Winston Park Drive, Unit #211
Oakville, Ontario
1,760 of second floor office space, in well-configured and maintained building located in the prestigious Winston Churchill Business Park. Offers 4 private offices, 1 boardroom, and 1 open workspace area. Convenient QEW access as well as close proximity to public transit. Many shops, restaurants, and other amenities nearby. Available immediately. (id:50787)
Colliers Macaulay Nicolls Inc.
2140 Winston Park Drive, Unit #207
Oakville, Ontario
1,878 SF of second floor office space, in well-configured and maintained building located in the prestigious Winston Churchill Business Park. Offers 4 private offices, 2 open workspace area, 1 kitchenette, and 1 printer/server room. Convenient QEW access as well as close proximity to public transit. Many shops, restaurants, and other amenities nearby. Available immediately. (id:50787)
Colliers Macaulay Nicolls Inc.
2140 Winston Park Drive, Unit #204
Oakville, Ontario
2,156 SF of second floor office space, in well-configured and maintained building located in the prestigious Winston Churchill Business Park. Offers 5 private offices, 1 boardroom, 1 open workspace area, and 1 kitchenette. Convenient QEW access as well as close proximity to public transit. Many shops, restaurants, and other amenities nearby. Available immediately. (id:50787)
Colliers Macaulay Nicolls Inc.

