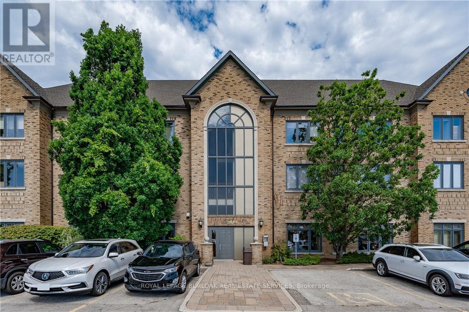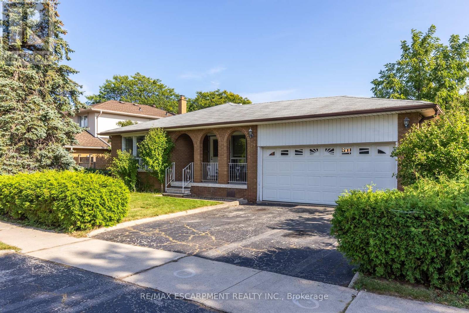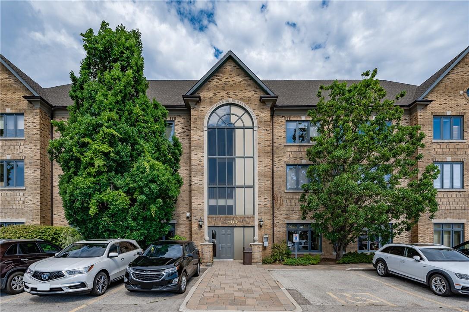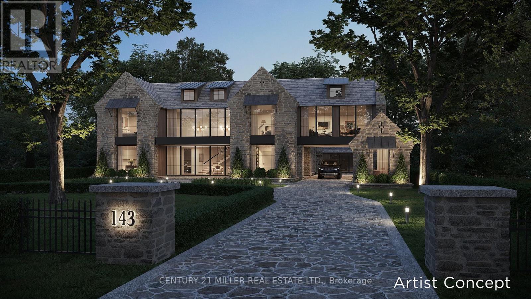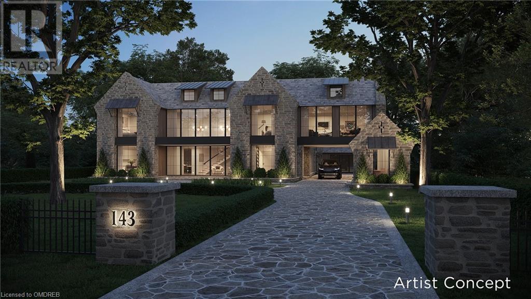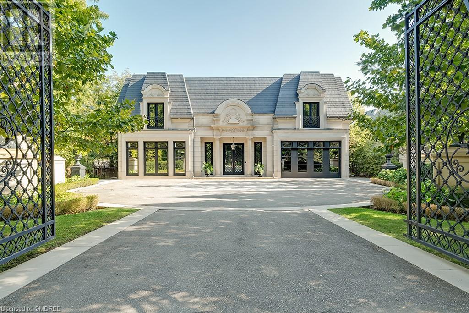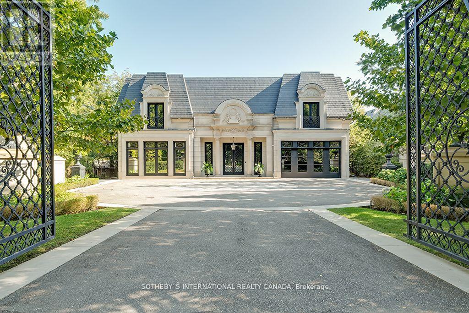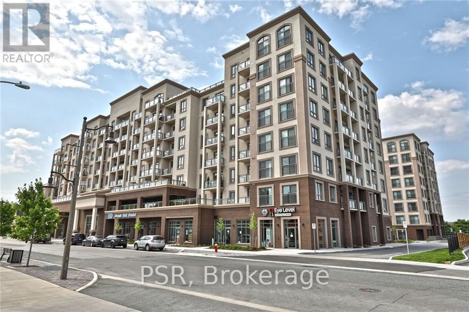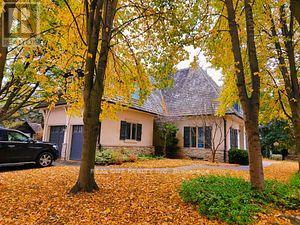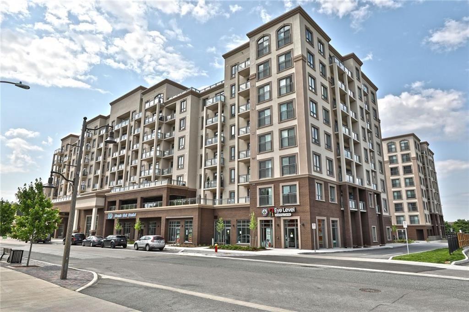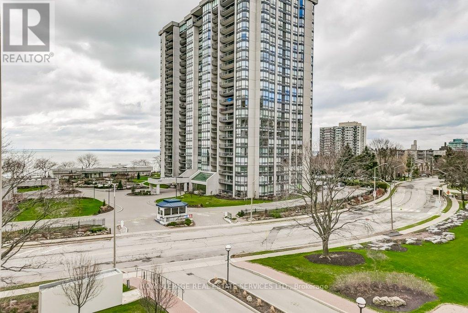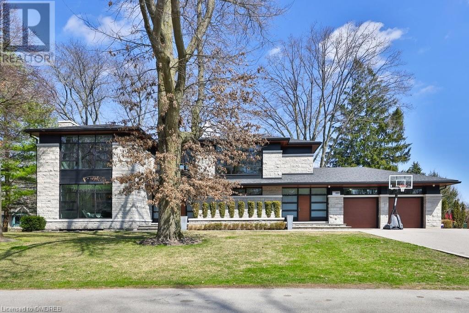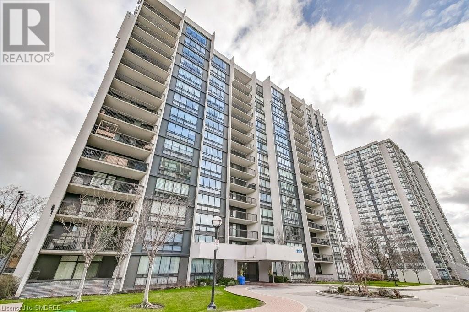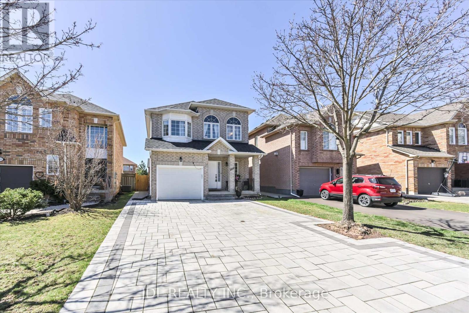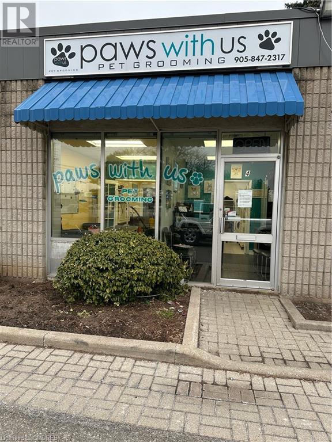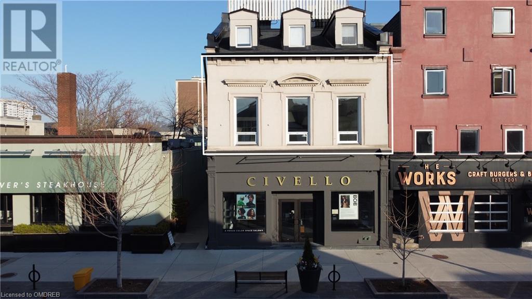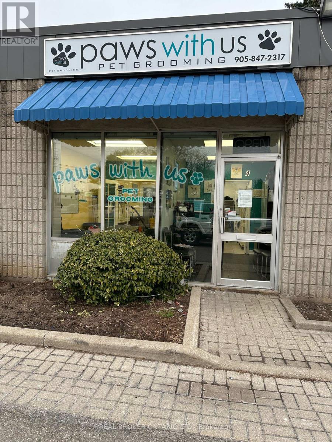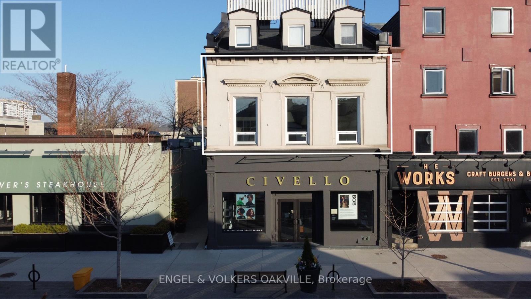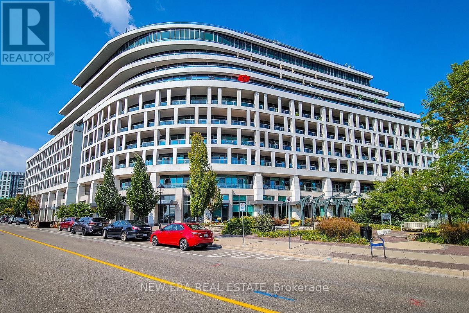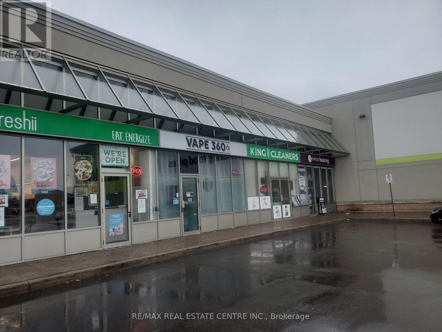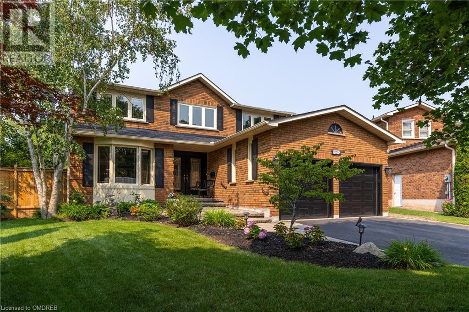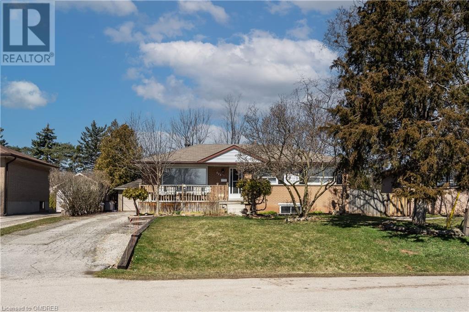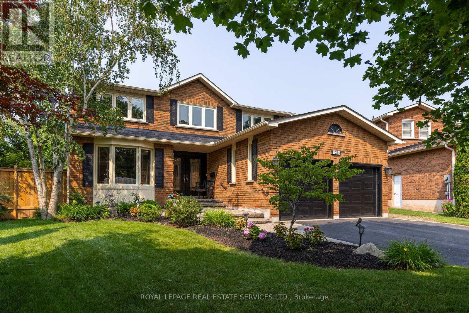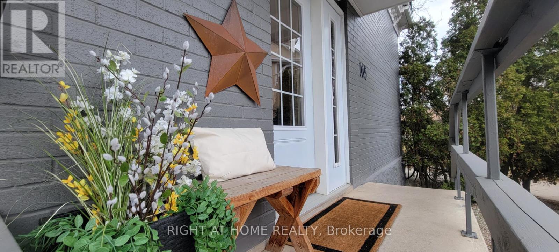301a - 2904 South Sheridan Way
Oakville, Ontario
Updated medical/professional office, boasting ~1486 sqft of versatile space and flexible zoning. This unit can be tailored to suit a variety of business needs, from executive suites to collaborative work areas. Situated in a prime location with easy access to the QEW/403 and amenities, this property provides unparalleled convenience for both clients and employees. Street facing signage and exclusivity available. Public elevator and plenty of parking in the rear parking lot. (id:50787)
Royal LePage Burloak Real Estate Services
312 Mary Street
Oakville, Ontario
Nestled in the heart of West Oakville, Situated in a family-friendly neighborhood. Inside, you'll find an inviting eat-in kitchen, and a separate living room for entertaining. This home offers three bedrooms, plus an additional room that can serve as a fourth bedroom or office space. Two well-maintained bathrooms with vintage charm. A cozy gas fireplace in the family room. The property features a delightful garden with pear and peach trees. Imagine enjoying fresh fruit from your own backyard. Don't miss out on the incredible potential for renovation and customization. The covered front porch with welcoming arches adds to the home's curb appeal and offers a lovely space to relax. With an attached double car garage, you'll have plenty of space for parking and storage. Located in West Oakville, close to schools, parks, and all the amenities this desirable neighborhood has to offer. The property is being sold ""As is, Where is"" (id:50787)
RE/MAX Escarpment Realty Inc.
2904 South Sheridan Way, Unit #301a
Oakville, Ontario
Updated medical/professional office, boasting ~1486 sqft of versatile space and flexible zoning. This unit can be tailored to suit a variety of business needs, from executive suites to collaborative work areas. Situated in a prime location with easy access to the QEW/403 and amenities, this property provides unparalleled convenience for both clients and employees. Street facing signage and exclusivity available. Public elevator and plenty of parking in the rear parking lot. (id:50787)
Royal LePage Burloak Real Estate Services
143 Balsam Drive
Oakville, Ontario
Rare offering of a lush, private 102' x 296' lot (approx 0.7 acre) on coveted street in SE Oakville, close to downtown shops & restaurants. Build or enjoy as is! Long, meandering drive leads to existing family home of approx. 3,140 sq ft. Featuring 5 bedrooms and 4 bathrooms. The home is in good condition and could be lived in or rented out for the time being. Surrounded by mature trees on all sides, this lot is very private! With RL1-0 zoning, this lot allows for a build of over 8,600 square feet above grade. The 102 wide frontage allows for a stunning elevation and interesting design not achieved on narrower lots. The depth of almost three hundred feet provides ample space for you to create the ultimate backyard oasis! The attached rendering was designed by Foreshew Design Associates Inc. proposing the possibility of a detached coach house style garage beside a true estate home. Steps to one of the areas best public schools and close to the top private schools in Oakville. Being on the south end of Balsam, this home is just a few minute walk to Downtown Oakville and the Lake! A short drive to all major highways and Oakville GO. Your dream home awaits! (id:50787)
Century 21 Miller Real Estate Ltd.
143 Balsam Drive
Oakville, Ontario
Rare offering of a lush, private 102' x 296' lot (approx 0.7 acre) on coveted street in SE Oakville, close to downtown shops & restaurants. Build or enjoy as is! Long, meandering drive leads to existing family home of approx. 3,140 sq ft. Featuring 5 bedrooms and 4 bathrooms. The home is in good condition and could be lived in or rented out for the time being. Surrounded by mature trees on all sides, this lot is very private! With RL1-0 zoning, this lot allows for a build of over 8,600 square feet above grade. The 102’ wide frontage allows for a stunning elevation and interesting design not achieved on narrower lots. The depth of almost three hundred feet provides ample space for you to create the ultimate backyard oasis! The attached rendering was designed by Foreshew Design Associates Inc. proposing the possibility of a detached coach house style garage beside a true estate home. Steps to one of the area’s best public schools and close to the top private schools in Oakville. Being on the south end of Balsam, this home is just a few minute walk to Downtown Oakville and the Lake! A short drive to all major highways and Oakville GO. Your dream home awaits! (id:50787)
Century 21 Miller Real Estate Ltd.
199 Chartwell Road
Oakville, Ontario
Magnificent Gated Estate Nestled on a Meticulously Landscaped 3/4 Acre Lot, on S/E Oakville’s Coveted Street of Dreams.This Architectural Monument was Flawlessly Designed & Built by one of the world's most Renowned Master Builders of Uber Luxury Residences. Over 11,000 sq ft. 4.1 Beds, 5.2 Baths. Indiana Buff Limestone Construction, Slate Roof, Copper Eaves & Downspouts. Painstaking Attention to Detail is Clearly Evident. Exquisite Finishes T/O inc Intricately Detailed Walls & Ceilings, Exotic Woods, Imported Marbles & Suede & Leather Wall Treatments. Dramatic Foyer w 18 ft Silver-Leaf, Hand-Painted Rotunda & Imported Murano Glass Chandelier. Grandiose 2 Storey Grt Rm w 24 ft 2 Sided F/P. Awe-Inspiring Library w 2 Walls of Built-Ins, Wet Bar w Marble Counters & Inlay & Drain-less Trough Sink. Gourmet Chef’s Dream Kitchen Features Lrg Center Island w Breakfast Bar, Flr to Ceiling Ebony & Walnut Cabinetry w Mirrored Uppers, Full Pantry, Statuario Marble Counters & Backsplash, Custom Paneled Top Of The Line Appliances & Sunny Dining Area. Adjacent Serving Pantry Complete w b/in Coffee Station, Prep Sink & Loads of Addtl Cabinetry w Integrated Seamless Door. Formal Din Rm w Ornate Coved Ceiling, Paneled & Mirrored Walls & Floor to Ceiling Wall of Windows Overlooking the Front Gardens. Jaw-Dropping Powder Rm w Coved Mirrored Ceiling, Mahogany Cabinetry & Swarovski Crystal Handles. Unique Custom Elevator Lined in Faux Ostrich. 2nd Level hosts a Grand Primary Retreat w Lavish 6 pc Ensuite & Boutique Style Dressing Room, 3 Considerable Bedrooms w Luxurious Ensuites & Opulent Laundry Rm. Impressive LL Reveals 5th Bedroom, 3 Piece Ensuite, Office, Powder Rm, Recreation Area, Gym, Wet Bar, 1100+ Bottle Wine Rm & S/O/T/A Home Theatre. Resort-Inspired Rear Yard w I/G S/W Pool w Cascading Jets, Wtrfl Spa, Cabana & Summer Shower. Steps to Lake & Downtown. Walking Distance to St Mildrid’s Lightbourne & Linbrook School. 5 min Drive to Appleby College. Excellent School District!! (id:50787)
Sotheby's International Realty Canada
199 Chartwell Road
Oakville, Ontario
Magnificent gated estate on a meticulously landscaped 3/4 acre lot, on Oakville's coveted ' Street of Dreams'. This Architectural monument was designed & Built by one of the World's most renowned master builders of uber-luxury residences. Solid limestone construction, slate rf, copper eaves & stone pillars. 11,000 + sq ft of exq finishes t/o incl walls & ceilings, exotic woods, imported marbles, features inc cstm elevator,2 storey Grt Rm w 24 ft 2 sided limestone f/p open to stately Library .Chef's dream kit w ebony & walnut cabinetry, marble counters & serving pantry. Frml Din Rm o/l front gardens. 2nd lvl w Grand Prim retreat w lavish 6 pc ensuite & boutique-style Dressing Rm, 3 addtnl beds w lux ensuites & opulent LA Rm. LL w 5th bed, 2 baths, hm office, s/o/t/a hm thtr, gym, Recreation area, wet bar & wine Rm. Resort-style b/yrd w inground salt-water pool w cascading jets, wtfl spa, fire bowls, linear f/p, stone decking & gorgeous Cabana!! Steps to lake & town. Exc school distict! **** EXTRAS **** Wolf dble oven, Sub-Zero double fridge & freezer drawers, 2 Miele dishwashers, Miele warming drawer, Miele coffee maker, Samsung Washer & Dryer, Bosch dishwasher,2Silhouette Beverage fridges (id:50787)
Sotheby's International Realty Canada
706 - 2486 Old Bronte Road
Oakville, Ontario
Welcome To 2486 Old Bronte Road. This Beautiful Open Concept 2 Bedroom, 2 Bathroom Unit Is In The New Horizon Built Mint Condos And Has Much To Offer. This Unit Features High Ceilings, West Facing Balcony Views And Laminate Flooring. Building Amenities Include Party Room, Roof Top Deck And Gym. Close To Shopping, Highway, Hospitals, And Schools. A Must See! (id:50787)
Psr
1171 Westdale Road
Oakville, Ontario
South Of Lakeshore Rd, Steps Away From The Lake And Appleby College. Custom Built By Jac Anderson. Picturesque French Country Styling With A Stucco And Stone Exterior, Wood Shutters, Cedar Shake Roof. Mature Trees, Fully Fenced Rear Garden With Garden Shed. French Door W/O To Covered Stone Patio. Extras:Speed Oven, Coffee Maker, Miele D/W, Refrigerator With 2 Freezer Drawers, 6 Burner Stove, Washer/Dryer, Gdo, Elf's , Garden Shed, Wine Fridge, California Shutters, Irrigation System,Virtual Pictures (id:50787)
Real One Realty Inc.
2486 Old Bronte Road, Unit #706
Oakville, Ontario
Welcome To 2486 Old Bronte Road. This Beautiful Open Concept 2 Bedroom, 2 Bathroom Unit Is In The New Horizon Built Mint Condos And Has Much To Offer. This Unit Features High Ceilings, West Facing Balcony Views And Laminate Flooring. Building Amenities Include Party Room, Roof Top Deck And Gym. Close To Shopping, Highway, Hospitals, And Schools. A Must See! (id:50787)
Psr
505 - 2175 Marine Drive
Oakville, Ontario
Welcome to Ennisclare on the Lake 1, a lakeside Icon in Bronte, Southwest Oakvilles little treasure. This classic Cairncroftl model, 1326 Square Feet, with a 169 SF Balcony has an ideal layout- with 3 walk-outs and sweet lake views! This Well maintained 2 bed, 2 bathroom apartment is freshly painted in warm neutral tones with fresh Berber carpet and like new appliances. Newer tile floor flows into the kitchen from the large foyer with a coat closet&big storage room. A convenient laundry closet and built in desk with a doorway and pass thru to the dining room, perfect for entertaining. Good size bedrooms, the primary with walk in closet and 4 piece ensuite, bright and open, both bedrooms have patio door walk outs to the private balcony with soothing lake views. Super amenities including fully equipped wood working room, Squash court, indoor driving range, tennis court, onsite property management and live-in superintendents, with a reasonable maintenance fee that includes all utilities, internet, even cable television. A western exposure means all day sun and sunsets from your huge balcony as well as Bronte's Canada Day fireworks display. A great lifestyle in a great location. Call today for your private viewing. (id:50787)
Royal LePage Real Estate Services Ltd.
259 Burgundy Drive
Oakville, Ontario
This contemporary architectural gem, nestled on a sought-after cul-de-sac in South East Oakville, embodies sophistication and elegance. Crafted with meticulous attention to detail and the utmost standards, this residence showcases exquisite craftsmanship and superior finishes throughout. Featuring a contemporary modern exterior, adorned with Natural Owen Sound limestone Ledge rock, the home exudes timeless luxury. Inside, lofty ceilings create an airy ambiance, while an open-concept design seamlessly integrates each space across all levels. Modern accents such as natural stone & stainless steel grace the interiors, complemented by sleek tile and white oak flooring thoughout the living room, dining room, kitchen, walk-in pantry and office. Floor-to-ceiling Inline Fibreglass windows, equipped with automated blinds, flood the home with natural light. A striking custom-designed floating staircase spans all three stories. The second level features 4 generously sized bedrooms, each with its own luxurious ensuite bathroom, with heated floors & towel bars & walk-in closets. Custom-built furniture and built-in cabinetry, along with modern light fixtures and smart home technology, further enhance the home's allure. The front entrance, distinguished by solid white oak doors framed with frosted glass panels, welcome guests in style. The extensive lower level features radiant floor heating, family room & wet bar, rec room, 5th bedroom, gym, sauna and 1000 bottle capacity wine cellar. Outdoor amenities include a spacious covered porch with fireplace, a second-level balcony, and an inground saltwater pool with cascading stone waterfall and hot tub. Additionally, the property features a 2 car garage and driveway for 8 a backup generator for uninterrupted power supply and much more. With its extensive list of features and meticulous craftsmanship, this residence embodies luxury living at its finest. (id:50787)
Royal LePage Real Estate Services Ltd.
2175 Marine Drive Unit# 505
Oakville, Ontario
Welcome to Ennisclare on the Lake 1, a lakeside Icon in Bronte, Southwest Oakville’s little treasure. This classic Cairncroft model, 1326 Square Feet, with a 164 SF Balcony has an ideal layout- with 3 walk-outs and sweet lake views! This Well maintained 2 bed, 2 bathroom apartment is freshly painted in warm neutral tones with fresh Berber carpet and like new appliances. Newer tile floor flows into the kitchen from the large foyer with a coat closet&big storage room. A convenient laundry closet and built in desk with a doorway and pass thru to the dining room, perfect for entertaining. Good size bedrooms, the primary with walk in closet and 4 piece ensuite, bright and open, both bedrooms have patio door walk outs to the private balcony with soothing lake views. Super amenities including fully equipped wood working room, Squash court, indoor driving range, tennis court, onsite property management and live-in superintendents, with a reasonable maintenance fee that includes all utilities, internet, even cable television. A western exposure means all day sun and sunsets from your huge balcony as well as Bronte's Canada Day fireworks display. A great lifestyle in a great location. Call today for your private viewing. (id:50787)
Royal LePage Real Estate Services Ltd.
2609 Longridge Crescent
Oakville, Ontario
Executive Residence River Oaks Community! This home boasts over $70,000 in glass sunroom& upgrades w/ stone driveway for accommodate 4 cars. The entire house is fitted with luxurious solid wood flooring. Dinning area opens to glass-enclosed outdoor living area w/ integrated lighting. Main floor laundry area & 2pc washroom. Find four spacious bedrooms upstairs, The primary bedroom is generously sized and includes a ensuite bathroom. Additional bedrooms share a 4pc bath. Finished basement includes a large rec room and ample storage space. The Backyard Oasis, Features A meticulously constructed sunroom and garden shed. Close To Amenities: Shopping, Schools, Restaurants & Access to Major Highways. This Home Is Not Just a Residence; It's a Lifestyle. Your Perfect Home Awaits! (id:50787)
Jdl Realty Inc.
1026 Speers Road Unit# 4
Oakville, Ontario
Are you ready to step into a fulfilling business opportunity? Look no further than Paws With Us Pet Grooming in Oakville – a successful turnkey enterprise. Situated in the heart of Oakville, Paws With Us is not just a pet grooming salon; it's a thriving hub of activity, boasting a steady flow of traffic, a loyal customer base of repeat clients, and walk-ins. With a reputation for excellence and a dedicated team of experienced groomers, this business is fully operational and ready for a new owner to take the reigns. This turnkey operation comes fully equipped with everything you need to hit the ground running, from grooming tools, supplies and equipment. With a proven track record of success and a reputation for delivering exceptional service, Paws With Us is a rare opportunity to step into a thriving business and make your mark in the pet grooming industry. Don't miss out on this chance to own a piece of the booming pet care market. Take the leap and invest in Paws With Us Pet Grooming – where every day is a tail-wagging success story waiting to unfold. (id:50787)
RE/MAX Escarpment Realty Inc.
145 Lakeshore Road E Unit# 201
Oakville, Ontario
Look no further, this quiet, quaint & bright office space could be yours! 770 sqft, north-west facing with lots of natural light. 2nd-floor unit with stairs and elevator access. Parking lot next door with monthly passes available! (id:50787)
Engel & Volkers Oakville
4 - 1026 Speers Road
Oakville, Ontario
Are you ready to step into a fulfilling business opportunity? Look no further than Paws With Us Pet Grooming in Oakville a successful turnkey enterprise. Situated in the heart of Oakville, Paws With Us is not just a pet grooming salon; it's a thriving hub of activity, boasting a steady flow of traffic, a loyal customer base of repeat clients, and walk-ins. With a reputation for excellence and a dedicated team of experienced groomers, this business is fully operational and ready for a new owner to take the reigns. This turnkey operation comes fully equipped with everything you need to hit the ground running, from grooming tools, supplies and equipment. With a proven track record of success and a reputation for delivering exceptional service, Paws With Us is a rare opportunity to step into a thriving business and make your mark in the pet grooming industry. Don't miss out on this chance to own a piece of the booming pet care market. Take the leap and invest in Paws With Us Pet Grooming where every day is a tail-wagging success story waiting to unfold. (id:50787)
RE/MAX Escarpment Realty Inc.
201 - 145 Lakeshore Road E
Oakville, Ontario
Look no further, this quiet, quaint & bright office space could be yours! 770 sqft, north-west facing with lots of natural light. 2nd-floor unit with stairs and elevator access. Parking lot next door with monthly passes available! (id:50787)
Engel & Volkers Oakville
323 - 11 Bronte Road
Oakville, Ontario
Welcome to The Shores! This modern luxurious building is situated in Bronte Harbour. This 1442 sq ft end unit condo has a complete wrap around covered balcony that features stunning views overlooking the lake, marina & greenspace. This 2 bedroom, 2.5 bath condo has been completely renovated & both bedrooms have ensuites & walk-in closets. Spacious Great Room w/gas fireplace & walk-out to balcony. Upgraded galley kitchen w/tiled backsplaash, grarnite countertops, ample cupboard space & high end stainless steel appliances w/gas range. Primary bedroom comes with a 5 pc updated ensuite featuring dual sinks, separate show & bathtub. Lots of amazing on0-site amenities such as fitness center, car wash, dog spa, guest suites, 24 concierge, library, 3 separate party rooms, theatre, billiards room, yoga studio, saunas & a wine snug. There is also an outdoor swimming pool, hot tub, rooftop terrace w/BBQ & gas fireplace, all of which providing stunning views all around. A definite must see! (id:50787)
New Era Real Estate
30 - 2501 Third Line
Oakville, Ontario
Extremely Well Established Thriving Dry Cleaning Plant Located In Highly Coveted Plaza anchored by FreshCo, Shoppers Drug Mart, Starbucks, Etc. High End Loyal Clientele, No Competitions Around, High Profit. Great Income. This Business Has been Set Up By Current Original Owner In 2004 With Top Of The Line Equipment. Environmental Friendly Hydrocarbon Machine (Union 60 lbs), Sankosha Shirts Machine, Fulton Boiler, Sankosha Pants Topper, Unipress Pants Leggar, Uni Bagger, Washer (Milnor 60lbs), Electric Conveyor Machine...Etc, 15 Feet Ceiling, 5+5 Year Lease, Monthly Rent $3,990(TMI Included), Annual Net Income Approximately $150,000 As Per Vendor. Turn Key Operation, Unlimited Potential To Grow Much More... Open 7 Days, M-F 8 AM - 7-PM, Sat 9AM-5PM and Sunday 11AM-3 PM. Owner works less than 40 hours a week.. Please Do Not Go Direct*****Any Unauthorized Visit is Absolutely Not Allowed. (id:50787)
RE/MAX Real Estate Centre Inc.
1210 Beechgrove Crescent
Oakville, Ontario
Welcome to 1210 Beechgrove Crescent. Premium Ravine lot located on a family friendly crescent in the heart of Glen Abbey. Captivating curb appeal. One of the neighbourhood’s largest private ravine lots with sunny West exposure. This 4+2 bed, 3.5 bath home features over 4000sf of luxury living space. Double front doors welcome you to the Grand Foyer with a magnificent floating staircase. A spacious open Living & Dining room is perfect for entertaining. The Eat-in Kitchen features white kitchen cabinetry with granite countertop, Stainless appliances including a gas range, travertine backsplash and a servery. Enjoy relaxing in your custom Four season sunroom with lush forested ravine and perennial garden views. Doors lead to fenced exterior with large deck perfect for summer BBQ’s with friends and family. Family room features a gas fireplace. Impeccably maintained throughout. Rich Hardwood floors are found on both levels of the home. Main level offers a home office, powder room and a convenient laundry room with inside access to double garage & a door to the side yard. Upstairs you will find 4 large bedrooms and 2 full baths. Primary bedroom with his & her closets and a Spa like 5pc Ensuite featuring double undermount sinks with Terrazo counter tops, a soaker tub and a large shower with custom glass surround and an enclosed water closet. The 3 other bedrooms are spacious w/ ample closet space & large windows. The main 4pc bathroom features double sinks, quartz countertops and a glass surround shower. The finished basement features 2 bedrooms, a games room, fabulous home gym with 2 large egress windows, rec room , 3 pc bathroom with shower, Cold cellar, and utility room with built in storage cabinets. Professionally landscaped. Centrally located, walk to top rated schools, local shopping, trails, parks the iconic Monastery Bakery & the famous Glen Abbey Golf Club! Commuter friendly, Easy access to GO Stations & major highways. See it today & make this your family home! (id:50787)
Royal LePage Real Estate Services Ltd.
573 Valley Drive
Oakville, Ontario
Welcome to the charming neighborhood of West Oakville, where tranquility meets modern living. Nestled within this serene locale, you'll find this stunning bungalow awaiting its new owner. Lot size is 9,591 sq. ft. Boasting 3+2 bedrooms and 2 bathrooms, this home offers ample space for families of all sizes. Step inside to discover two modern kitchens, perfect for culinary enthusiasts or those who love to entertain. Gleaming hardwood floors and expansive windows flood the home with natural light, creating an inviting atmosphere throughout. The fully finished basement features a complete in-law suite and a separate entrance, providing privacy & convenience for extended family or guests. Huge backyard for entertaining guests. Outside, a detached garage adds to the convenience of this property, Conveniently located near Transit, Go Train, shopping malls, several top schools and parks. (id:50787)
RE/MAX Aboutowne Realty Corp.
1210 Beechgrove Crescent
Oakville, Ontario
Welcome to 1210 Beechgrove Crescent. Premium Ravine lot located on a family friendly crescent. One of the largest private ravine lots w/ sunny West exposure. This 4+2 bed, 3.5 bath home, over 4000sf of luxury living space. Grand Foyer w/ a magnificent floating staircase. A spacious open Living & Dining room. Eat-in Kitchen features white kitchen cabinetry w/granite countertop, SS appliances, travertine backsplash & servery. Custom Four season sunroom with lush forested ravine and perennial garden views. Fenced yard w/large deck. Family room w/ a gas fireplace. Rich Hardwood floors Main level office, powder room & laundry room w/ inside access to double garage & side yard. 4 large bedrooms + 2 full baths. Primary bedroom with his & her closets & Spa like 5pc Ensuite w/double sinks & Terrazo counter tops, a soaker tub & large shower w/custom glass surround & enclosed water closet. 3 other bedrooms are spacious w/ ample closet space & large windows. The main 4pc bathroom w/a glass surround shower. The finished basement features 2 bedrooms, a games room, home gym w/ 2 large egress windows, rec room , 3 pc bath with shower, Cold cellar & utility room. Professionally landscaped. Centrally located, walk to top rated schools, local shopping, trails, parks, Monastery Bakery & Glen Abbey Golf Club! Commuter friendly, Easy access to GO Stations & major highways. (id:50787)
Royal LePage Real Estate Services Ltd.
Blroom - 164 Trafalgar Road
Oakville, Ontario
Fully Furnished/Spacious Apt W/Private Entrance & Large Open Concept In Heritage Bldg Dtn Oakville. Sparkling, Clean & Tastefully Reno'd W/Oversize Windows/Skylights Giving Lots Of Natural Light/Beautiful Views Of The River/Gardens/Parks. Enjoy Dtn Shopping/Dining & Magnificent Oakville Harbour. Walk/Bike To Go Train.Extras:Rent Includes Parking, Internet, Cable Tv, All Utilities. Private Hvac System. Address Qualifies For Best Schools, Especially Oths. Short Term or Long Term Available. **** EXTRAS **** Waste Management, Yard with Patio Furniture, Communal BBQ. (id:50787)
Right At Home Realty

