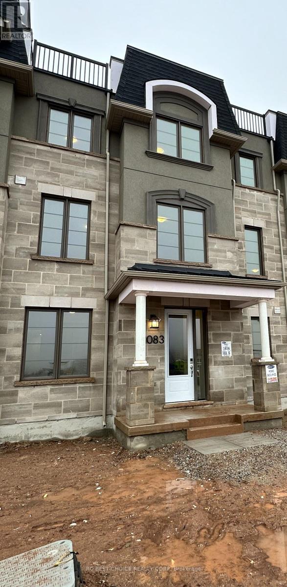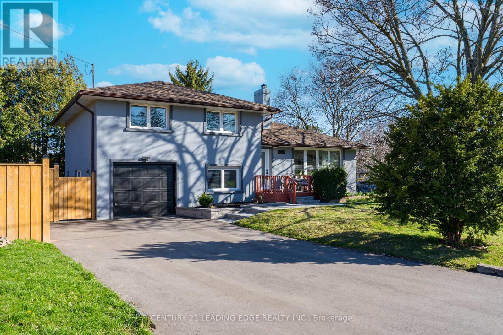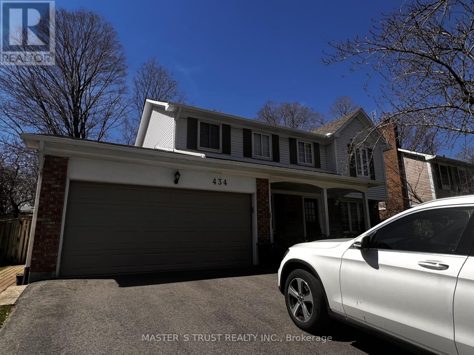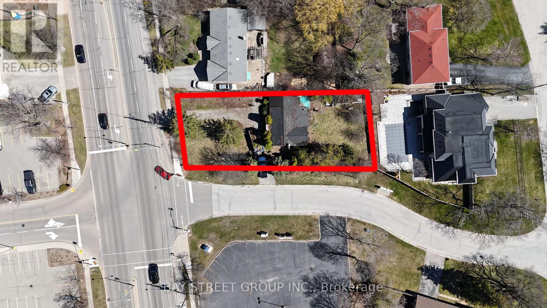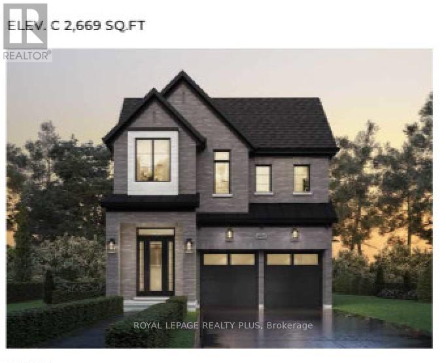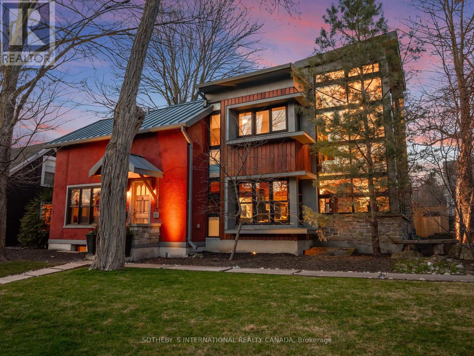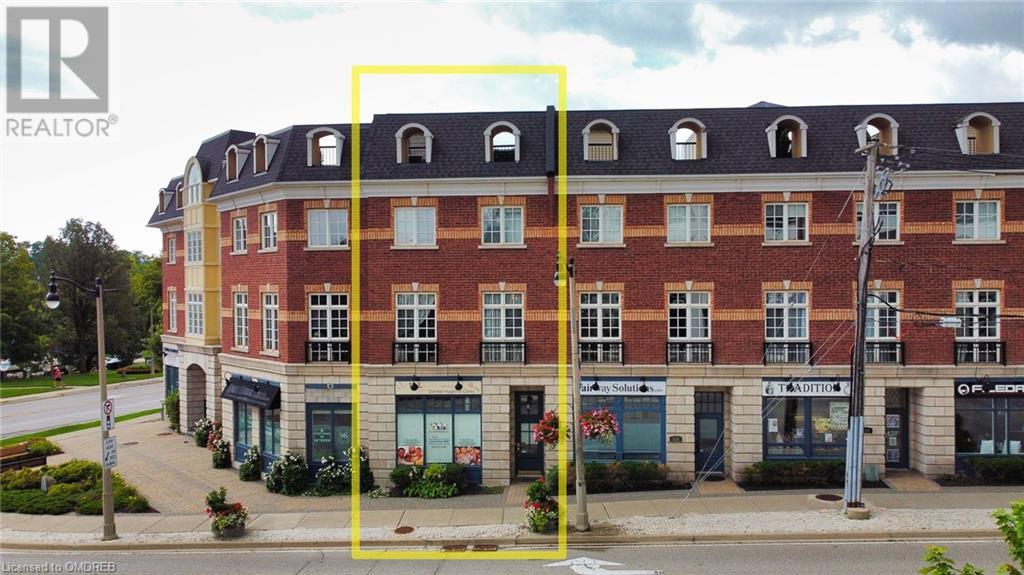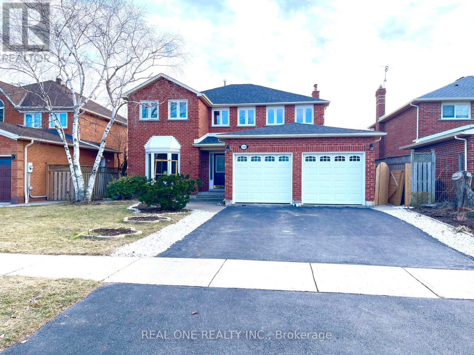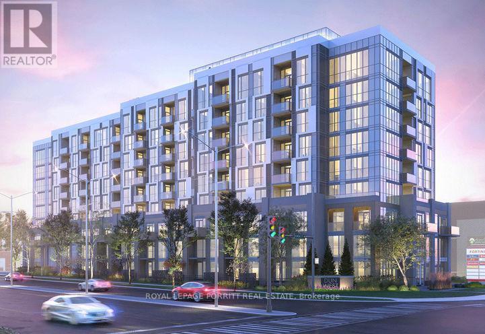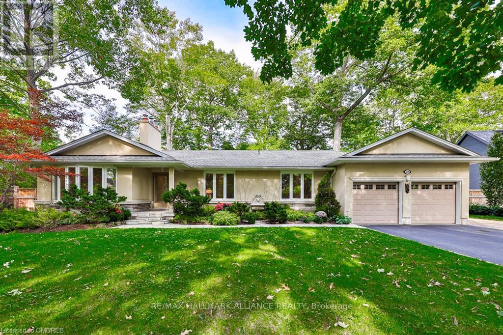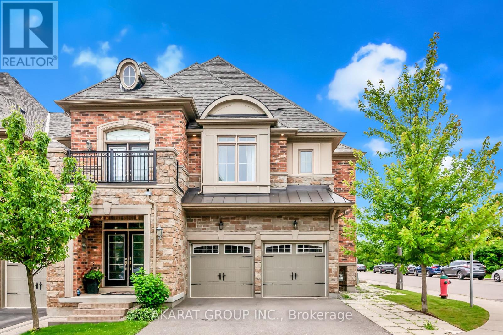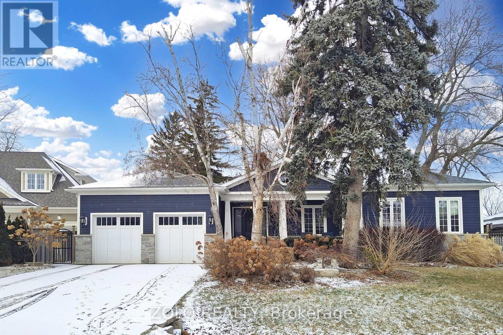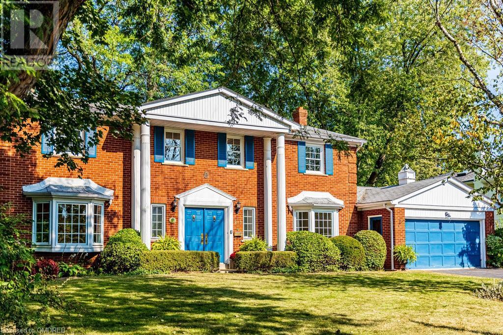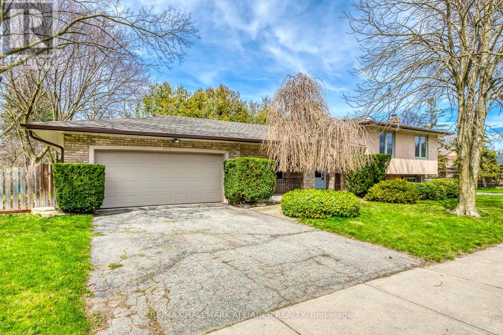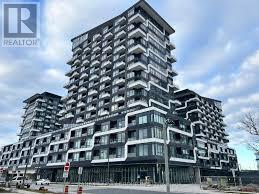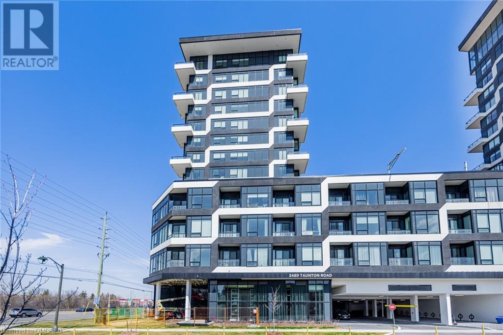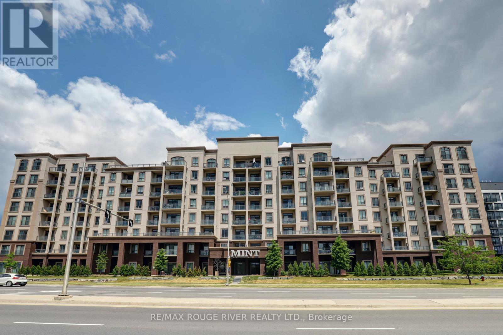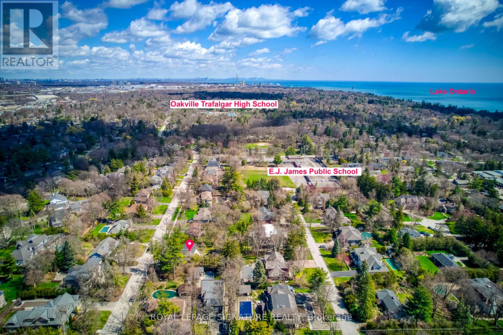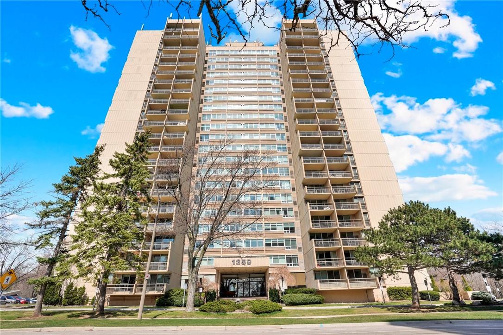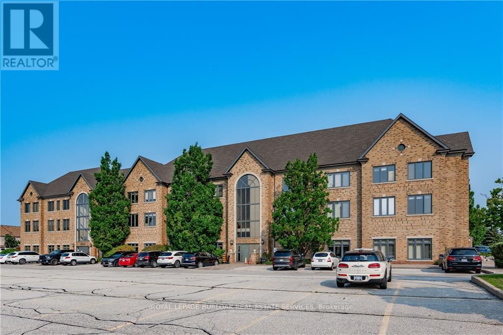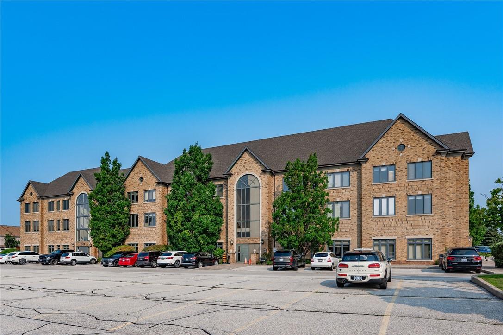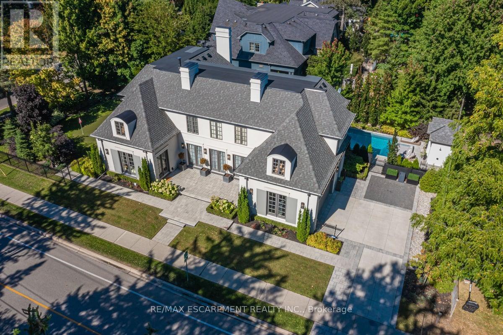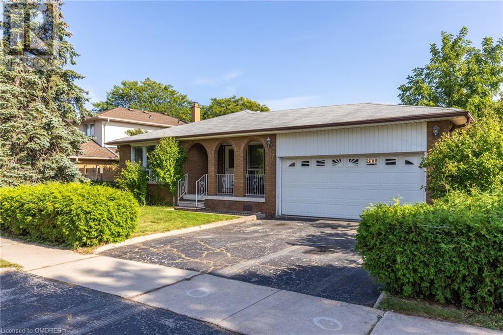3083 Travertine Drive
Oakville, Ontario
Brand New Never Lived-in Luxury Home in Oakville! Elegantly Designed and Built By Awarding Winning Mattamy. This Stunning Freehold Townhouse Features Double Car Garage, 4 Bedrooms +3.5Bathrooms With Hardwood Floor Throughout (Plus Outdoor Balcony + Roof Terrace). 2248 Sq Ft of Living Space With Smooth Ceiling On Ground/2nd Flr. Tens of Thousands Upgrades. Upgraded Chefs Kitchen W/ Quartz Countertop, Backsplash, Oversized Central Island And Breakfast Bar,Combined W/ Great Rm W/ E-Fireplace. Dining Rm W/O To Balcony. Spacious MasterRm W/ Juliet Balcony,4-Pc Ensuite and W/I Closet.Gorgeously Sized 2nd & 3rd Br With Double Sink Featured Bathroom. Extra 4th Br W/3-PC Ensuite On Ground Fl. Minutes To Hwy, Hospital,Public Transit,Grocery,Pond,Walking Paths, Schools,Restaurants etc. **** EXTRAS **** Window blinds. Upgraded S/S Appliances, Up to 1yr Free Rogers Internet, Perfect for Working From Home (id:50787)
Rc Best Choice Realty Corp
248 Wales Cres
Oakville, Ontario
Completely renovated property featuring a gourmet kitchen with quartz counters, a marble range hood and center island with 6 large drawers and boundless cupboard space, 3 full baths, engineered hardwood throughout, 5 thermal windows in open concept living/dining/kitchen area provide natural sunlight. Fireplace in living room. 9.5 foot airy ceiling heights. Beautiful home sits in upscale, mature West Bronte neighbourhood. Private newly fenced yard. Double driveway with garage for 6 car parking. **** EXTRAS **** 3 newer SS appliances, extra large fridge, range and built-in dishwasher, full size washer and dryer in marbled laundry room. Upgraded electric light fixtures, newer paved driveway, newer fenced private size yard. (id:50787)
Century 21 Leading Edge Realty Inc.
434 Dorland Rd
Oakville, Ontario
Beautifully Finished Basement Rental Available.The house and room just renovated. In One Of The Most Sought After Pockets Of Oakville. West Of Ford Drive In The Maplegrove & Oths School District. Situated On A Beautiful Tree Lined Street. Parking Space Avaliable. Finished Basement.Perfect Location in Oakville! Close to OAKVILLE TRAFALGAR HIGH SCHOOL, E.J. JAMES PUBLIC SCHOOL (id:50787)
Master's Trust Realty Inc.
3035 Dewridge Ave
Oakville, Ontario
Fantastic move in ready Freehold Townhome in sought after Palermo West. Open concept living and dining area with kitchen and upgraded appliances. Laminate flooring, ceramic tiles throughout. Walk out to the deck from the kitchen, walking distance to schools, parks, church, hospital restaurants and shopping. Garage car parking with driveway space for 2 more cars. Perfect for a young family, Single Parent or Single Person. Come see your new home today. (id:50787)
Royal LePage Real Estate Services Ltd.
1428 Rebecca St
Oakville, Ontario
Dreamers, Builders, and Developers, don't miss this chance to acquire a unique lot in one of Oakville's most prestigious neighborhoods, literally minutes away from Lakeshore! Close to all amenities, parks, schools, walking trails, bike trails, Go Station with quick and easy access to highways. This lot boasts a wide front of 64.98 ft with ample depth, leaving buyers with the opportunity to build the home of their dreams, with access from both Rebecca St and Savannah Gate. A building permit application has been submitted to the city, and a minor lot variance has been granted, giving you the opportunity to save on related costs. (id:50787)
Bay Street Group Inc.
1364 Hydrangea Gdns
Oakville, Ontario
****Assignment Sale****Live IN Modern Luxury At This Beautiful Home In The Highly Sought After New ""Joshua Creek North"" Community. Ideal Floorplan With 2669 Sqft 4-Bed, Huge Walk-In Closet In Master Bed. 9Ft Ceilings. This 'Sloan' Elev C - Premium Design Features A Main Floor Study Medroom, Laundry Room Conveniently Located ON 2nd Floor, Natural Gas Fireplace, Hardwood Throughout, And Gorgeous Solid Oak Staircases, All Perfect For Family Living. Ideal colour selections and upgrades made. **** EXTRAS **** Design Also Includes Rough-In For Central Vac And 3-Pc Bath In Basement. Nearby Amenities Include HWYS, Hospital, Grocery Stores, Community Centre, Library, Downtown Oakville. (id:50787)
Royal LePage Realty Plus
55 Chisholm St
Oakville, Ontario
For the discerning few, step into a realm of unparalleled luxury and sustainability at 55 Chisholm St, Oakville. Nestled in West Harbour, steps to the lake access of Tannery Park, and magical Downtown Oakville, this iconic residence seamlessly blends old-world elegance with modern innovation. Discover a meticulously crafted residence that exudes sophistication and comfort. Central to the home stands the exquisite soapstone fireplace with all rooms surrounding it effortlessly flowing into each other. Your Scavolini kitchen with Miele appliances serves as the heart of the home and will delight the most sophisticated of home chefs. Not a day will go by without you discovering something new in the whimsical touches that abound. From a three-dimensional stairwell wall, custom ironwork to natural plaster walls, every element speaks to the meticulous attention to detail and dedication to craftsmanship and quality that defines this exceptional property. Upstairs you will find 3 bedrooms and 2 bathrooms with the primary enjoying its own private outside terrace space. Ascend another floor to enjoy your treetop lookout terrace. Your lower level is a testimony to artistry as you appreciate the beauty of the exposed original stone foundation, and boasting a huge den, bedroom, luxurious bathroom, gym, laundry and cedar lined wine cellar. Venture outdoors and find yourself in your own private sanctuary. A lush backyard retreat complete with firepit area, sauna, outdoor shower, outdoor kitchen and dining area, perfect for entertaining or unwinding in style. Your exterior offers an astounding 9 seating areas to relax and unwind. Designed with environmental consciousness in mind, this home incorporates cutting-edge green concepts and sustainable practices. From geothermal heating and cooling, energy recovery ventilation and rainwater harvesting, every feature prioritizes sustainability without compromising on luxury. 55 Chisholm St is reserved for those who seek the extraordinary. (id:50787)
Sotheby's International Realty Canada
120 Bronte Road Unit# 10
Oakville, Ontario
Fabulous Bronte Village live/work opportunity - Live upstairs and walk downstairs to work without going outside! Just a stroll away from restaurants, shops, marina, beach, and the Lake. 2836 sqft total finished space, consisting of approx. 1692 sqft of residential space + 600 sqft rooftop terrace + 472 sqft commercial street-level space + 660 sqft of finished space lower level. This beautiful townhome residence features 3 bedrooms, 2.5 baths, 9' ceiling on 2nd floor, gas fireplace, primary bedroom 4-Pc ensuite with separate shower, soaker tub & walk-in closet, 3rd-floor laundry, 2nd-floor balcony, and a spacious private rooftop terrace, inside access to garage & street-level commercial space. The street-level commercial space has excellent exposure on Bronte Rd & Lakeshore Rd W., 11' ceiling, and 2-Pc bath. Large, finished lower-level rooms share a 2-pc bath. Don't miss this opportunity to open your business and enjoy Bronte Village's vibrant lifestyle. Or live the Bronte Village lifestyle at your doorstep and generate income from the street-level commercial space. Or generate income from both the street-level commercial space and residential. (id:50787)
Right At Home Realty
1182 Creekside(Upper) Drive
Oakville, Ontario
Main and Second Floor for Lease. Basement is not included. Close to Iroquois Ridge Secondary School, Community Centre, Parks, Shopping, Restaurants, and 403, QEW Highways. Brick 4 Bedroom + 4 Bathroom. Backing Onto Valley brook Park Nice View at home. Nearby Playground. (id:50787)
Real One Realty Inc.
604 - 509 Dundas Street W
Oakville, Ontario
Experience The Allure Of This Pristine, Brand-New, 2 Bedroom, 2 Bathroom Unit Adorned With Modern Features. It Basks In The Radiance Of Natural Light Pouring In Through Its Floor To Ceiling Windows. This 748 Sq Ft Open-Concept Design Boasts Lofty 9 Foot Ceilings, While Offering An Unobstructed View Of The South West. Step Out Onto The Spacious Balcony For A Breath Of Fresh Air. This Eight Storey Boutique Style Building Is A Creation Of Greenpark. Quartz Countertops, Laminate Flooring Throughout Living, Kitchen & Bedroom Spaces. Ceramic Tile In Bathrooms & Laundry Spaces. Professional Concierge Service. Internet Included. Suite Equipped With Emergency Voice Communication System, Smoke Detector & Sprinkler Protection System. Video Monitored Cameras At Front Entrance. (id:50787)
Royal LePage Porritt Real Estate
1116 Crestview Street
Oakville, Ontario
Exceptional Upgraded Bungalow on a spectacular 100x158ft(0.364ace) lot On a very private crescent in the prestigious community of Morrison S.E. Oakville with views of parks and forest, surrounded by multi-million dollar homes, walking distance to downtown, top ranked private and public schools.This top to bottom Gren Weis fully renovated bungalow offers over 3200sf custom finished Living Space. is fully permitted and inspected by Town of Oakville. This open concept family friendly floor plan offers luxurious finishes, filled with natural light, 9ft ceilings, crown moulding and hardwood throughout, elegant formal living and dining rooms, a gourmet kitchen with high end appliances and granite counters, a gracious master retreat with a luxurious ensuite, 2 additional bedrooms, a primary bath and laundry room. Fully finished lower level offering a recreation room with gas fireplace, gym/optional bedroom, spa ensuite, office and an abundance of storage space. Entertain outdoors in the very private and Treed Muskoka like property with walkways and a large expansive deck, parking for 10+ cars. (id:50787)
RE/MAX Hallmark Alliance Realty
2486 Village Common Drive
Oakville, Ontario
Executive end-unit freehold townhouse nestled in the Bronte Creek (Palermo West) community, boasting 4+2 bedrooms. Over 3,300 SF of living space. 9ft ceiling, crown moulding & hardwood floors on ground level. Waffle ceiling & wainscotting in Living-Dining. Family room is accentuated with a statement fireplace wall & follows an open concept design that extends into the kitchen & breakfast area, all brilliantly lit with pot lights. Kitchen features stainless steel appliances and granite countertops. Spacious double car built-in garage along with a double car driveway. Four bedrooms on second floor, two of which with ensuite washrooms. Spacious master bedroom boasts an ample walk-in closet. Open balcony on the second floor with an unobstructed North West view. Laundry is also situated on the second floor. Finished basement houses a theatre room, kitchenette, two bedrooms, and a 3-piece washroom. The backyard deck promises countless family barbecues and leisurely afternoons. (id:50787)
Akarat Group Inc.
593 Unsworth Avenue
Oakville, Ontario
Best Priced Property. Spectacular Custom Bungalow with almost 4200 sq ft living space on a wide and deep lot. Apprx 5 min walk to lake. Premium Finishes, Exquisite Attention To Detail, Hickory Hardwood flrs, 9'Ceilings, Hunter Douglas Window Coverings , Chef's Island, Quartz Counters, Walk-In Pantry, 2 Gas Fireplaces, Flr-Ceiling Dry-Stack Stone, Master-Tucked Away with Custom Wardrobe Cabinetry and Ensuite W/Heated Flrs, Mudroom W/Lndry & Garage Access, Oak & Wrought Iron Staircase, Versatile Bsmnt, Sunken Recrm-9' Ceiling, Oversized Windows, Game room/Den, 2 More Bedrooms W/WIC & Oversized Window, Basement bath w heated floors **** EXTRAS **** 3rd Potential Bed-Current Yoga Rm, Plus storage room, Private Backyard, Professional Landscaped, Stone Patio, Kitchen w window (id:50787)
Zolo Realty
273 Cairncroft Road
Oakville, Ontario
Real estate is all about location & it doesn't get any better than this! Live life to it's full potential in this coveted area in SE Oakville - Morrison/Eastlake - known for it's excellent schools, close proximity to the lake, quiet tree lined streets & a short walk to historic downtown. 273 Cairncroft Rd ( 2836 sq ft above grade) sits on a huge ( 100'x154' ) lot surrounded by tall mature trees and multi-million dollar homes. Families will love it here with many top ranked private and public schools ( Maple Grove PS, OTHS, St Mildred's, Linbrook Boys School ) close by. You can watch the kids walk to EJ James & St Vincent - a huge benefit for parents. Appealing features of this classic family home include 4 + 1 bedrooms, hardwood on the main & upper levels, updated bathrooms, 3 walkouts to the massive backyard, main floor laundry, primary bedroom w/ensuite & walk-in closet & 3 season solarium overlooking the rear yard. The beautiful gardens contain many perennial plants including hostas, lilies, tulips, ground covers & a stunning magnolia tree. The fenced rear yard is very private & presents an incredible opportunity to create an outdoor space you will never want to leave. Add a pool, outdoor kitchen, fireplace - the possibilities are endless! Commuters will enjoy the easy access to the GO and major highways. The airport is less than 25km away. Imagine your dream home here- move in, rent, renovate or build new. Visit 273Cairncroft.com for more video & floor plans. (id:50787)
RE/MAX Aboutowne Realty Corp.
2109 Devon Road
Oakville, Ontario
Beautifully Updated Family Home in Sought-after Eastlake surrounded by multi-million Dollar Custom Homes, walking distance to top rated Oakville Trafalgar HS, Maple Grove P, move In or Build Your Dream Home. Open concept main floor features spacious living room, dining room and large gourmet kitchen w/granite counter top & breakfast bar, pot lights through-out, Hardwood floors in main and upper level. Laundry room is just off kitchen. Upper level you have three generous size bedrooms and a primary bathroom w/corner Jacuzzi & oversized Glass Shower with marble floors. Finished basement has separate entrance with an extra bedroom, 3 piece bathroom and large family room w/fireplace.Beautiful Finished 4th level With Large Rec Room/potlighs **** EXTRAS **** Lot irregulations: 120.18 ft x 79.91 ft x 104.68 ftxx 60.48 ftx4.84 ft x 4.84 ft x 4.84 ft x 4.84 ft x 4.84 ft (id:50787)
RE/MAX Hallmark Alliance Realty
802 - 2481 Taunton Road
Oakville, Ontario
Gorgeous Bright & Beautiful Corner Brand New 2 Bedroom & 2 Full Washroom In Brand New Oak & Coat The Heart Of Oakville Uptown Core. Open Concept, Modern Design, South Facing Views Of Downtown Oakville, & The Lake. Features 9 Ft Ceilings, Modern Open Kitchen Quartz Counter Tops . Backsplash, Stainless Steel Appliances ,Ensuite Laundry. Near Wallmart, Superstore, Hwy Plaza, Bus Terminal And Much More. **** EXTRAS **** S/S Fridge, Stove, B/I Dishwasher And Washer, Dryer, Underground Parking, One Locker. (id:50787)
Kingsway Real Estate
2489 Taunton Road Road Unit# 410
Oakville, Ontario
Discover modern luxury and exceptional convenience in this spacious 740 sqft 1+Den condo with an attached private 10’ x 7’6” storage room. Step inside the bright, open-concept living space where you are drawn to stunning quartz countertops and a suite of high-end built-in Fulgor and Blomberg appliances. The kitchen boasts ample storage with two-tone cabinetry and tall uppers. Enjoy the well-appointed den, perfect for a home office or guest retreat, and the spacious master bedroom with its walk-in closet. Unwind in the wheelchair-accessible bathroom with a quartz-topped vanity and luxurious soaker tub. Enjoy your west-facing balcony with stylish tiles and solar lights. Secure underground parking is included, while additional underground parking is available for $87 monthly. Experience the ultimate in convenience: walk to shops, restaurants, groceries, the LCBO, and the steps-away Uptown Core Bus Terminal with easy highway access. Indulge in resort-like amenities, including an Outdoor Pool, Gym, Pilates Room, Zen Space, Cardio Room, Party Room, 5th-floor Terrace, Kids Zone, Wine Tasting Room, Chefs' Table, Theatre, Cards Room, Billiards, and Office Space. This impeccably designed condo offers everything for a luxurious, convenient, and superbly organized lifestyle. Don't miss out schedule your private viewing today! (id:50787)
Martin Group
116 - 2490 Old Bronte Road
Oakville, Ontario
Move in Ready! Beautiful, Spacious, Corner Unit in Oakville's desirable area. Bright and boasts large windows so tons of natural sunlight coming through. Custom Blinds. Open concept living. Laminate throughout. 12ft ceiling heights (approx) in living and bedroom areas. Three diff walk-outs from the unit to outside. Open kitchen w/ Stainless Steel App, breakfast bar, double sink, quartz counter, and more. Large Primary Bdrm w/ huge walk-in closet and own ensuite. Includes 1parking, 1 locker. Great Opportunity for First Time Home Buyers, Empty Nesters, and those looking to downsize. Great Location. You won't be disappointed. [Note: Pictures reflect when unit was vacant and staged] **** EXTRAS **** Close to amenities: shopping, transit, hospital, highway, etc. Quick access to QEW, 403, 407. Roof Top Terrace w/clear unobstructed view, exercise room, party/ meeting room, visitors parking and so much more. (id:50787)
RE/MAX Rouge River Realty Ltd.
1234 Devon Road
Oakville, Ontario
Discover the opportunity to own a fully renovated home on a giant 104x150ft lot in the prestigious Eastlake neighbourhood. Open concept main floor with large bay windows overlooking the landscaped yard. Large living room & office space with full bath & walk-out to fenced backyard with the inground Pool, Master bedroom and the fourth bedroom both with their ensuite bath. Outstanding finishes throughout with wide-plank engineered hardwood flooring, designer kitchen with stainless steel & more. Top public & Private School District, Maple Grove, Ej James & Oakville Trafalgar High School. Many upgrades including furnace & AC (2017), roof (2021), swimming pool liner & heater (2019), and full interior renovation (2022). (id:50787)
Royal LePage Signature Realty
1359 White Oaks Boulevard, Unit #507
Oakville, Ontario
Location! Location! Beautiful immaculate 2 bedroom, 2 bath bright Condo close to major hwys and transit. Updated Kitchen features Stainless Steel appliances, Granite Countertops and Breakfast Bar. Formal dining room with large window. Primary Bedroom has walk-in closet and 2 pc ensuite. Good size 2nd bedroom. 4 PC main Bathroom. In suite laundry with storage shelving. Large Balcony overlooks park. This home is carpet free and spotless! Building amenities incl pool, sauna, gym, library and workshop. Walking distance to Oakville Place. Close to restaurants, GO Trains, downtown Oakville, Sheridan College and much more. (id:50787)
Coldwell Banker Community Professionals
203 - 2904 South Sheridan Way
Oakville, Ontario
Medical/professional office, boasting 541 sqft! This unit can be tailored to suit a variety of business needs, from executive suites to collaborative work areas. Situated in a prime location with easy access to the QEW/403 and amenities, this property provides unparalleled convenience for both clients and employees. Street facing signage and exclusivity available. Public elevator and plenty of parking in the rear lot. (id:50787)
Royal LePage Burloak Real Estate Services
2904 South Sheridan Way, Unit #203
Oakville, Ontario
Medical/professional office, boasting 541 sqft! This unit can be tailored to suit a variety of business needs, from executive suites to collaborative work areas. Situated in a prime location with easy access to the QEW/403 and amenities, this property provides unparalleled convenience for both clients and employees. Street facing signage and exclusivity available. Public elevator and plenty of parking in the rear lot. (id:50787)
Royal LePage Burloak Real Estate Services
393 Maple Grove Drive
Oakville, Ontario
Nestled within one of Oakville's esteemed neighborhoods, this exceptional residence epitomizes luxury living. Boasting proximity to the lake, renowned schools, tennis courts, parks, and various amenities, this property offers a blend of convenience and exclusivity.Upon entering, guests are welcomed by an exquisite interior spanning over 5,000 square feet of above-grade living space. The detached home showcases a distinctive architectural design and impeccable artisanship, radiating elegance. Crafted to emulate a lavish retreat, the residence features an array of amenities including an in-ground pool, hot tub, backyard putting green, a meticulously landscaped outdoor area complete with a bathroom and shower. Inside this dream showhome offers ample space for entertaining. In the kitchen, grey-blue cabinets with black uppers pair beautifully with a sleek quartz countertop and backsplash for a modern industrial look. A two-storey hallway connects the kitchen to the rest of the main floor and offers drama of its own with rich velvet drapes and a series of French doors. Enjoy this one of a kind basement including a bowling alley, a gym room, open-concept media room and a 5th guest bedroom. **** EXTRAS **** 2 Washers, 2 Dryers, Dishwasher, Refrigerator (id:50787)
RE/MAX Escarpment Realty Inc.
312 Mary Street
Oakville, Ontario
Nestled in the heart of West Oakville, this inviting detached home offers the perfect blend of comfort, convenience, and potential. Situated in a family-friendly neighborhood and boasting a variety of appealing features, this property is sure to captivate your imagination. Inside, you'll find an inviting eat-in kitchen, perfect for family gatherings, and a separate living room for entertaining. This home offers three well proportioned bedrooms, plus an additional versatile room that can serve as either a fourth bedroom or office space. The abundance of bedrooms ensures ample space for growing families or accommodating guests. Two well-maintained bathrooms with vintage charm that offer both functionality and convenience. A cozy gas fireplace in the family room creates a warm and inviting atmosphere. It's the perfect spot to gather with loved ones during colder months. The property features a delightful garden with pear and peach trees. Imagine enjoying fresh fruit from your own backyard! This green oasis provides a tranquil space for relaxation and outdoor activities. This property offers incredible potential for renovation and customization, and with a little creativity, you can transform this house into your dream home. The covered front porch with welcoming arches adds to the home's curb appeal and offers a lovely space to relax and watch the world go by. With an attached double car garage with direct access from the lower level, you'll have plenty of space for parking and storage. Located in West Oakville, close to schools, parks, highways and all the amenities this desirable neighborhood has to offer. Whether you're looking for top-rated schools for your children or easy access to recreational activities, this location has it all. The property is being sold As is, Where is” (id:50787)
RE/MAX Escarpment Realty Inc.

