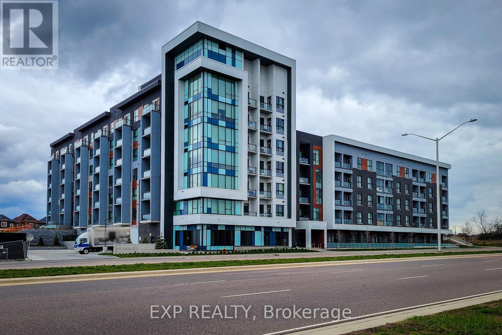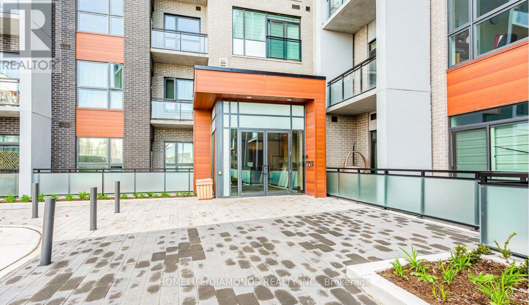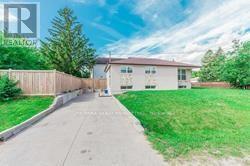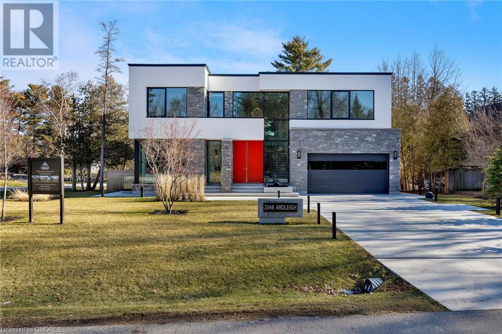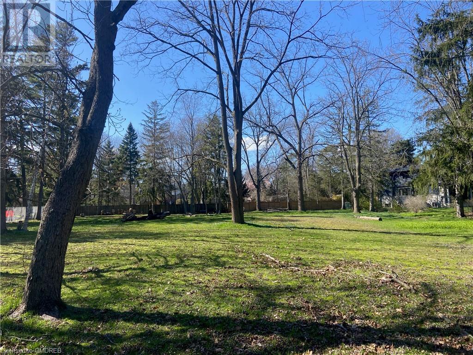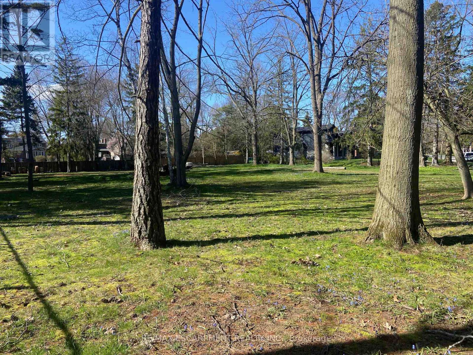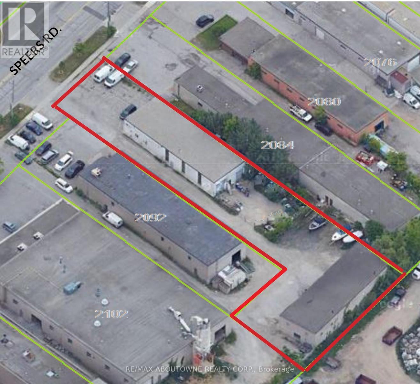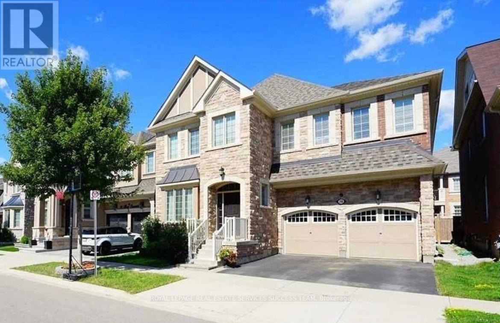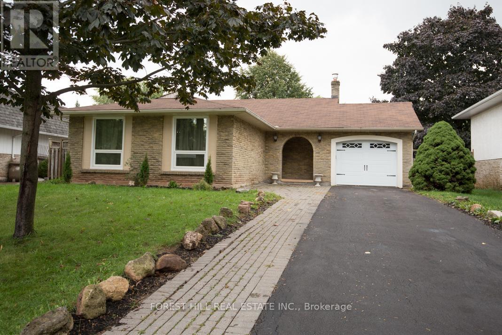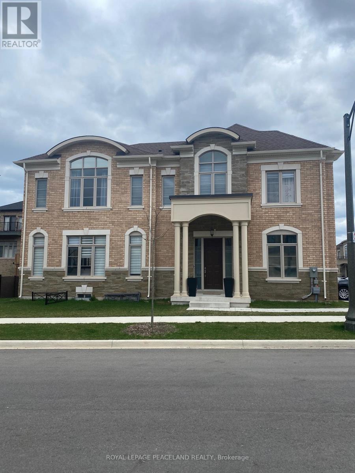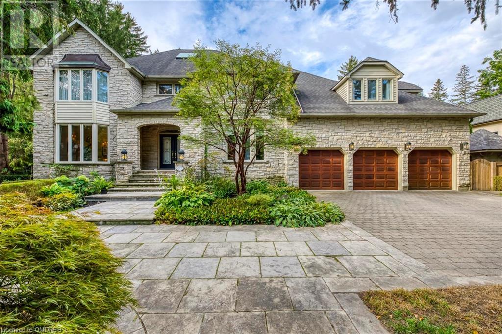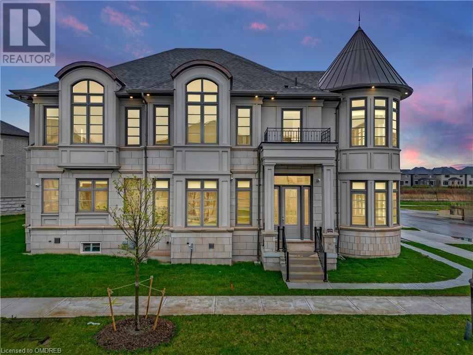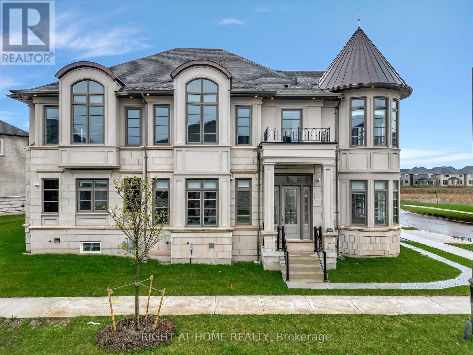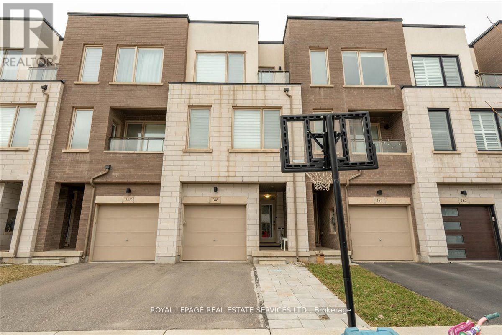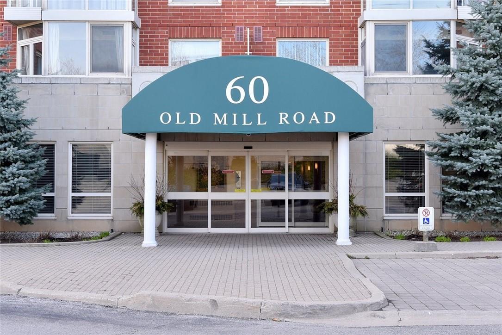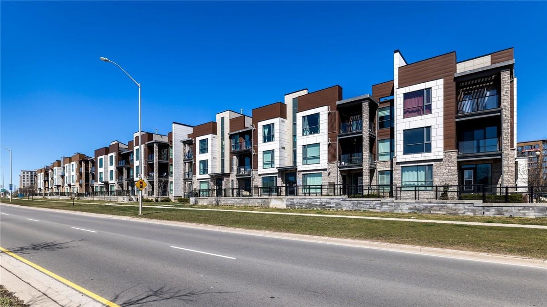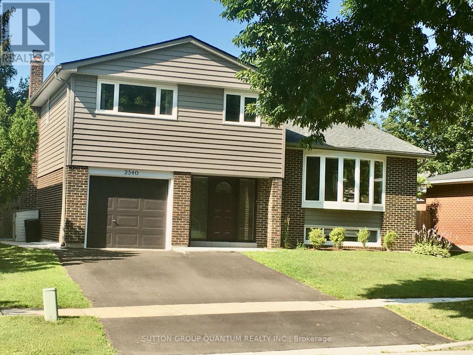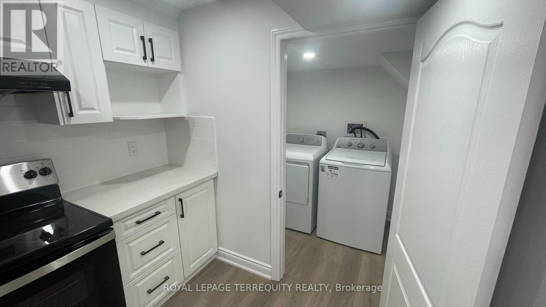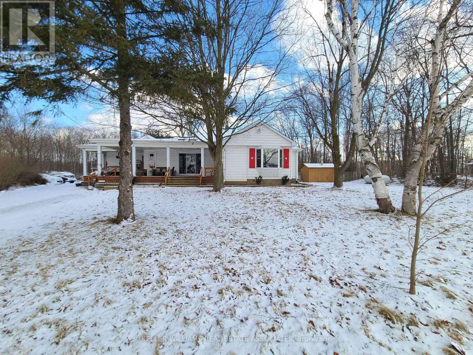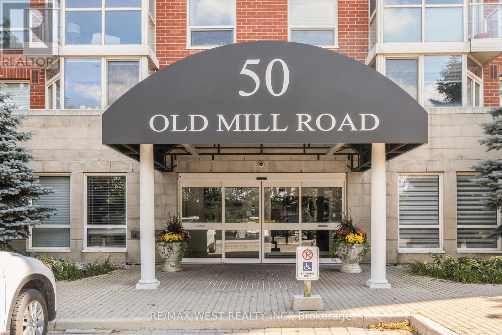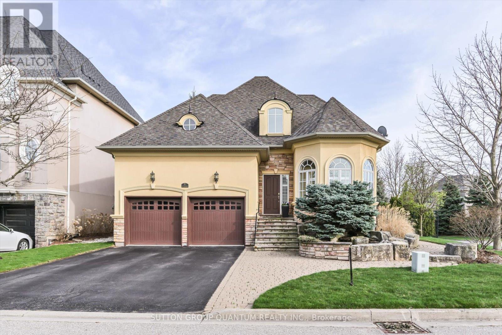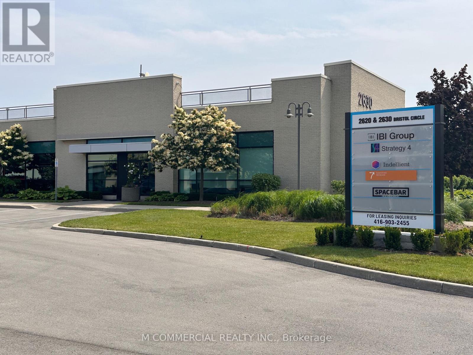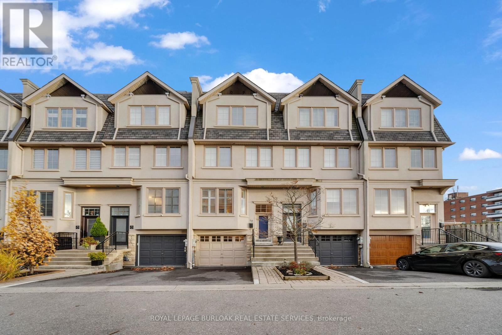320 - 95 Dundas Street W
Oakville, Ontario
Spacious 2-bedroom, 2-full-bath condo features 2 underground parking spots and 2 lockers, ensuring that storage and parking are never an issue. The master bedroom boasts a walk-in closet and a four-piece ensuite bathroom, while the second bedroom offers ample space for guests or a home office. Upgraded kitchen cabinets and a kitchen island with a breakfast bar make meal prep a breeze, overlooking the inviting dining and family room areas. Step outside to the cozy balcony for outdoor entertainment, or take advantage of the building amenities, including a party room, gym, and rooftop patio with BBQ. Electric car chargers are available for installation in the underground parking, and high-speed internet is included in the building maintenance. Enjoy easy access to major highways, Oakville Hospital, Sheridan College, and shopping centers. (id:50787)
Exp Realty
305 - 50 Kaitting Trail
Oakville, Ontario
Hard To Find. Upgraded & Premium Corner Unit With An Open Balcony. Laminate Floor, Open Concept Kitchen W Quartz C/Top, S/S Apps, Island W Breakfast Br & W/I Pantry. 2 Size Bedrooms And 2 Full Washrooms, 9th Ft Ceilings, One Underground Parking and locker Included. Mesmerizing Sunshine View From Living Room, Balcony, and bedrooms. This Condo Is In The Most Attractive Neighbourhood Located With Easy Access To Shopping Centres, All Major Highways and Transportation. Must See! **** EXTRAS **** Amenities Include Outdoor Rooftop With Bbq, Party Room, And An Fitness Room. Excellent Location, Min Drive To 403, Walk To Stores, Shops, Restaurants, Banks. (id:50787)
Homelife/diamonds Realty Inc.
490 Warminster Drive
Oakville, Ontario
Beautiful very well kept 3 bedroom. Detached Bungalow with finished basement in Bronte west of Oakville. Surrounded by Multi- Million dollar Homes, newer stainless appliances, finished basement with separate kitchen and full washroom. Great location close to lake and Hwy 403 **** EXTRAS **** All ELFs, SS fridge, stove, dishwasher, new washer and new dryer, window coverings, finished basement with kitchen. (id:50787)
Royal LePage Flower City Realty
2048 Ardleigh Road
Oakville, Ontario
Nestled at the serene end of a peaceful cul-de-sac, this magnificent 5-bedroom, 7-bathroom residence spans over 6,000 square feet, reflecting an impeccable blend of exquisite craftsmanship and modern elegance. The collaboration between the esteemed Zamani Homes and avant-garde designer Bijan Zamani has birthed a home that exudes a minimalist contemporary charm without compromising on its rich, inviting ambiance. Upon entering, one is greeted by a sophisticated foyer highlighted by a striking tempered glass floating staircase. The heart of the home is the grand great room, adorned with a resplendent marble fireplace, complemented by awe-inspiring 23-foot floor-to-ceiling windows. Seamless entertaining awaits as this sumptuous living area fluidly transitions into a lavish kitchen, embraced by sleek custom Italian cabinetry. The kitchen, punctuated by a stylish waterfall island with bar seating, is also furnished with top-tier appliances, elevating the culinary experience. (id:50787)
RE/MAX Aboutowne Realty Corp.
2322 Bennington Gate
Oakville, Ontario
Welcome to 2232 Bennington Gate, prime southeast Oakville location—your gateway to serene living and limitless possibilities. This exceptional piece of vacant land is zoned RL1-0 sp:121 and is tucked down a private laneway. It is just one house away from the shores of Lake Ontario, offering the perfect blend of tranquility and convenience. With approximately one acre of prime land, this property provides the ideal canvas to design and build your new home. Imagine a custom-built residence surrounded by lush greenery, where you can enjoy the peace of this exclusive enclave. This location is excellent for commuters, offering good access to major roads and highways and a short drive to the Clarkson Go. Take advantage of this rare opportunity to create a personalized oasis in one of Oakville's most desirable neighbourhoods. (id:50787)
RE/MAX Escarpment Realty Inc.
2322 Bennington Gate
Oakville, Ontario
Welcome to 2232 Bennington Gate, prime southeast Oakville locationyour gateway to serene living and limitless possibilities. This exceptional piece of vacant land is zoned RL1-0 and is tucked down a private laneway. It is just one house away from the shores of Lake Ontario, offering the perfect blend of tranquility and convenience.With approximately one acre of prime land, this property provides the ideal canvas to design and build your new home. Imagine a custom-built residence surrounded by lush greenery, where you can enjoy the peace of this exclusive enclave. This location is excellent for commuters, offering good access to major roads and highways and a short drive to the Clarkson Go. Take advantage of this rare opportunity to create a personalized oasis in one of Oakville's most desirable neighbourhoods. (id:50787)
RE/MAX Escarpment Realty Inc.
2088 Speers Rd
Oakville, Ontario
Two freestanding buildings on .62 acres. Excellent signage and showroom opportunity on Speers Rd. Located across from south parking lot of Bronte GO, in future Bronte GO Mobility Hub. Area envisioned for future mixed-use redevelopment. 2086 Speers Rd (front building) is 3,760 SF with apx. 35% office. Roof replaced in 2018. 2088 Speers (rear building) is 3,500 Sf with 726 SF recently renovated offices. Roof replaced in 2022. (id:50787)
RE/MAX Aboutowne Realty Corp.
78 Hoey Cres
Oakville, Ontario
Move-In Ready, Stunning 5 Bedrooms 5 Baths Home With Finished Basement In The Prestigious Preserve -Oakville North. Mattamy's One Of Largest Models Home On A Family-Friendly Crescent. Elegantly Upgraded W/Builder, 9 Ft Ceiling, Crown Mounding, Pot Lights, Great Layout, 2nd Floor Laundry. Family Room With Gas Fireplace, Open Concept Kitchen With Centre Island. Close To All Amenities: Shopping Centre, Restaurants, Parks, Schools, Only Minutes To Sheridan College. **** EXTRAS **** Stainless Steel Appliances (Fridge, Stove, Dishwasher, Washer, Dryer, Frontload Washer And Dryer), Air Conditioning, Central Vacuum. Garage Door Opener And Remote Control. One Mins Walk To School Bus Stop. (id:50787)
Royal LePage Real Estate Services Success Team
2255 Urwin Cres
Oakville, Ontario
Rarely Offered Excellent Maintained 4 Level Back-Split on Quiet Southwest Oakville Crescent * Rich Italian Tiles * Pot Lights * Crown Mouldings * Quartz Counters & Massive Island * Modern Open Concept l/d/Kitchen * Updated Bathrooms * Access to the Concrete Patio & Mature Treed Garden from Kitchen & Family Room Walk Up * Step Walk to the Lake, Schools, Shopping, Transit, Parks & Amenities * Close to Go Station * Entertainers delight * Move-in Ready and Enjoy!* MUST SEE!!! Pic from Previous Listing (id:50787)
Forest Hill Real Estate Inc.
1070 John Laird Circle Circ
Oakville, Ontario
Newly construction 9 foot Basement Ceiling 1Bed, 1Bath unit. Welcome to this stunning unit High quality finishes throughout. 10 Minutes wall to high ranked High School of Joshuas Creek. 1 parking, close to Major highways, shopping, walking trails, parks, hospital. (id:50787)
Royal LePage Peaceland Realty
212 Poplar Drive
Oakville, Ontario
A dream life, ultimate deep private lot, & superb community in Southeast Oakville waits for you. Indulge your large family with the best of everything – generous private individual space, areas to host friends & a picturesque custom gunite saltwater pool with an integrated hot tub in the backyard oasis for summer fun. Being in a highly-rated Oakville school catchment ensures quality education & being so close to Lake Ontario sees to a content, serene lifestyle. This grand estate property offers extensive hardscaping, a triple garage, meticulous landscaping & towering trees, creating a comfortable sanctuary. Inside, immerse yourself in timeless quality finishes gracing every corner of this approximately 4400 sq. ft. residence with 5 bedrooms & 6 bathrooms plus finished basement. Deluxe hardwoods, stone tiles & counters, crown mouldings, pot lights, custom built-ins, cabinetry & wall mouldings; skylights, custom blinds & shutters, 3 fireplaces, 2 walkouts & high-end appliances enrich daily life. A generous living room & separate dining room handles large formal gatherings & the family room aids with any overflow. The epic custom kitchen sustains all your culinary obligations in high-style with ease. Work remotely in the main floor office with custom cabinetry. Upstairs comprises 5 bedrooms & 4 luxe bathrooms, including the principal retreat featuring a sitting area & lavish 5-piece ensuite bath. Casual entertaining is a breeze on the lower level offering a media room, rec room, entertainment room & 3-piece bath. Ultimate home and backyard! (id:50787)
Royal LePage Real Estate Services Ltd.
2279 Hyacinth Crescent Crescent
Oakville, Ontario
Luxury Living at Glen Abbey Encore, Opportunity to live in brand new luxury detached corner lot! 4 bedrooms, 4 washrooms, over 3,600 sq ft. features 10-ft ceiling on the main floor, 9ft on the 2nd floor and lower level. Over 200K spent on builder upgrades! Smooth ceilings and pot lights throughout. Family room features Waffle ceilings and a modern limestone gas fireplace. Coffered ceilings in Foyer and dining room, French doors added to Living room can be used a main floor office. The chef’s kitchen features top-of-the-line appliances, including a sub-zero panel-ready all fridge and all freezer, a 36-inch wolf gas stove, quartz countertop and marble backsplash. Also features a large island with quartzite countertop and extra cabinets on seating side of the island. Upgraded open riser staircase with glass railings, and a skylight that adds even more natural light throughout. The second level of this home features a large principal bedroom with an oversized walk-in closet and a 5 pc luxurious ensuite with his and hers sinks, frameless shower with rain shower head and body jets and a freestanding soaker tub. The three additional bedrooms are of a generous size, one with an ensuite and the other two share a jack and jill washroom. The laundry room is conveniently located on the bedroom level. Finally, The Unspoiled Basement is awaiting your finishing touches. This home is equipped with outdoor cctv cameras , video door bell, & self monitored alarm system. Front and backyards features irrigation system. Steps To playground, Splash Pad, Tennis Court , Trails and Deerfield Golf Club. Easy Access To Major Highways, Bronte GO Train station, and Top Rated Schools, A few minute drive to the lake. (id:50787)
Right At Home Realty
2279 Hyacinth Crescent
Oakville, Ontario
Luxury Living at Glen Abbey Encore, Opportunity to live in brand new luxury detached cornerlot! 4 bedrooms, 4 washrooms, over 3,600 sq ft. features 10-ft ceiling on the main floor, 9ft on the 2nd floor and lower level. Over 200K spent on builder upgrades! Smooth ceilings and pot lights throughout. Coffered ceilings in the Foyer and dining room, the Family room features waffle ceilings and a modern limestone gas fireplace. French doors added to the Living room can be used as a main floor office. The chef's kitchen features top-of-the-line appliances, including a sub-zero panel-ready all fridge and all freezer, a 36-inch wolf gas stove, a quartz countertop, and marble backsplash. Also features a large island with a quartzite countertop and extra cabinets on the seating side of the island. Upgraded open riser staircase with glass railings, and a skylight that adds even more natural light throughout. The second level of this home features a large principal bedroom with an oversized walk-in closet and a 5 pc luxurious spa-like ensuite with his and hers sinks, a frameless shower with rain shower head and body jets, and a freestanding soaker tub. The three additional bedrooms are of a generous size, one with an ensuite, and the other two share a jack-and-jill washroom. The laundry room is conveniently located on the bedroom level. Finally, The Unspoiled Basement is awaiting your finishing touches. This home is equipped with outdoor CCTV cameras, a video doorbell, & amp; self-monitored alarm system. Front and backyards feature irrigation systems. Steps To playground, Splash Pad, Tennis Court, Trails, and Deerfield Golf Club. Easy Access to major highways, Bronte GO Train station, and Top Rated Schools, A few minute drive to the lake. (id:50787)
Right At Home Realty
166 Squire Cres
Oakville, Ontario
Welcome to your new home in the heart of Oakville! This stunning 3-storey freehold townhouse, built by Great Gulf Homes, is perfect for families to make unforgettable memories. Boasting 3 bedrooms and 4 bathrooms, this energy star rated home offers both luxury and convenience. Enjoy the ease of living with top-rated schools nearby, along with easy access to amenities like grocery stores,all major highways 403/407/QEW,malls,Sheridan College, trails, and picturesque ponds. Featuring 9 ft ceilings on all three floors, a walkout to the lower level backyard, a deck off kitchen, and a principal room balcony, this home offers the perfect blend of indoor and outdoor living. With granite countertops, glass backsplashes in the kitchen and bathrooms, and laundry conveniently located on the upper floor, every detail has been thoughtfully considered. stainless steel Samsung appliances, zebra blinds, pot lights, a tankless water heater, ample storage space, and a gas line for the BBQ on the deck. **** EXTRAS **** Extra interlocking has been done to extend parking space, providing more convenience for your family. Duct cleaning and professionally painted Benjamin Moore entire home 2022. Owner is willing to lease back for one year. (id:50787)
Royal LePage Real Estate Services Ltd.
60 Old Mill Road, Unit #603
Oakville, Ontario
Welcome to this large 2 bedroom Condo in Oakridge Heights; a gated community walking distance to the Oakville GO transit terminal and just minutes from the QEW. A commuter’s dream! Also, a short drive to parks, waterfront trails, the Marina and downtown Oakville with upscale shopping and dining; lots to do! This beautiful corner suite offers a spectacular southern view overlooking the Sixteen Mile Creek; enjoy watching the seasons change. And the dining area features floor to ceiling windows to surround you; a perfect spot to take in this view. You won’t have to go out to keep busy; the Oakridge Heights amenities include an indoor pool, billiards room, exercise facility, sauna, and party room and an abundance of visitors’ parking. This suite features a large living room, with hardwood floors, a fireplace and lots of windows; it can comfortably include a dinning area. The Primary suite features a walkout to the balcony, a 4pc up dated ensuite and a walk-in closet. The 2nd bedroom has a large closet and built in desk area with storage and the 3pc. bathroom close by. The in-suite laundry includes storage shelves and if that is not enough storage there are 2 storage lockers in the building (LLB 99 &110). Parking is underground and this unit includes 2 tandem parking spaces (LLB #6). It is ready and waiting for you to call it home. (id:50787)
Heritage Realty
2375 Bronte Road, Unit #204
Oakville, Ontario
Welcome to 2375 Bronte Rd, #204. This stunning townhome in West Oak Trails offers 2 bedrooms, 2 bathrooms (with plenty of upgrades!), featuring a spacious living area with 9 ft ceilings, functional living room, and a chef's kitchen with stainless steel appliances and a breakfast bar. Enjoy indoor/outdoor living terrace. This unit includes a private garage with direct building access, a driveway and a large locker in the basement. Conveniently located near Oakville Hospital, highways, Go Train, and schools, it's ideal for first time buyers, small families and investors. (id:50787)
Royal LePage Macro Realty
2340 Devon Rd
Oakville, Ontario
LOCATION!! Fantastic Opportunity to Live in the Highly Sought After SE Oakville Community of Eastlake. Beautifully Renovated Throughout and Move-In Ready. Functional Layout with Walkouts to Deck & Patio leading to Spacious Fenced Back Yard, Perfect for Entertaining, Playing or Relaxing. Buyer to verify all measurements. **** EXTRAS **** Upgrades and Replacements Since 2020 Include: New A/C, Roof, Exterior Siding, Kitchen, Two Washrooms, All Flooring and Full Backup Generator. (id:50787)
Sutton Group Quantum Realty Inc.
#bsmt -135 Kaitting Tr
Oakville, Ontario
Available May 1st. Brand new tastefully built, never lived in 2 bedroom 1 washroom legal basement abatement, Private entrance from side of house. Located in the Preserve area of North Oakville (Preserve dr & Kaitting tr) . Includes own separate laundry, brand new appliances and one exterior parking spot on driveway. Large windows. Main house will be rented desperately. Ideal for individual or couple looking for an affordable 2 bedroom space to call home. **** EXTRAS **** Tenant pays 30% of all utilities including hot water tank rental. One driveway parking spot included. (id:50787)
Royal LePage Terrequity Realty
3364 Burnhamthorpe Road W
Oakville, Ontario
Rare Rural Lot in North Oakville! This 3Br, 2.5 Bath Bungalow Sits On A 0.924 Acre Property Close To Hwy 25 and 407. Also A Short Drive to Shopping and Public Transit. This Spacious Home Offers A Large Eat-In Kitchen, Updated 2pc and 4pc Bath As Well As 3 Large Bedrooms With Ample Natural Light. The Master Bedroom Includes A 3pc Ensuite And Built In Walk-In Closet. Addt'l Structures Include Garage/Wrkshp 220 Amp, Barn W/3 Stalls & Storage Shed. **** EXTRAS **** ADDITIONAL 2.3 ACRES LEASED FROM HYDRO ONE. (id:50787)
Keller Williams Real Estate Associates
905 Ph5 - 50 Old Mill Road
Oakville, Ontario
Everything is right here for you! An extra secure & super cute penthouse unit. An easy walk to The Oakville GO station & downtown. A short distance to Whole Foods, Oakville Place & easy access to 403/QEW. Over 950 sq ft of living space with floor to ceiling windows offering unobstructed NW views. Added layer of security with restricted access to penthouse floors. The building is accessible, & the unit has some accessibility features. Upon entry, you'll notice a sizeable laundry room & upgraded barn door for the coat closet. Open concept kitchen features all stainless steel appliances, a breakfast bar, & is open to the living/dining room. The den is currently being used as a dining room. The living room features an inviting gas fireplace (gas & water are included in maintenance) & Juliette balcony. The primary room will accommodate a king size bed, has a walk-in closet, plus a 2nd closet. Step in & indulge in the curved jetted tub in the main bath with separate stand up shower & upgraded vanity/sink. 2 parking spots (in tandem) are included and can fit 2 SUVS. Includes all appliances - fridge, stove, dishwasher, microwave, front load washer and dryer, 2 IKEA cabinets in primary, tv & bracket in primary, all electric light fixtures. **** EXTRAS **** Building allows a cat &/or dog up to 30 lb. Amenities ~ heated wave pool, dry sauna, gym, billiards, library, party room (no rental fee), security sys, EV charging stations, u/g visitor parking, outdoor bbqs w seating area, bicycle storage. (id:50787)
RE/MAX West Realty Inc.
2258 Providence Road
Oakville, Ontario
Prestigious Woodhaven Community! The ""Arbourview"" Former Model Home. 3+1 Bdrm. Bungalow Loft, Perfect Luxury Downsizer, 4 Baths And Upgrades Galore. Vaulted Ceilings, Stone Fireplace, Gourmet Granite Kitchen, Maple Hardwood Flrs., Slate, Crown Mouldings, 8"" Baseboards, 9 Ft. Ceilings, Pot Lts And Fully Finished Basement With Huge Rec Rm, 3Pc Bath & Office/Bdrm. Prof. Landscaped with waterfall pond feature, stonework, wrought iron fence, and hot tub with privacy fence. Mature Cedars for Privacy. Premium Inside Corner Lot W/Sw Exp. **** EXTRAS **** Woodhaven Community Is Designed Along The 16 Mile Creek To Fully Take Advantage Of The Walking Trail System & Parks (id:50787)
Sutton Group Quantum Realty Inc.
15 - 2095 Marine Drive
Oakville, Ontario
EXQUISITE LIFESTYLE awaits at the heart of the vibrant South Oakville enclave of Bronte! This 3-bedroom, 2.5-bathroom townhouse offers a perfect blend of convenience and sophistication, situated within walking distance of the picturesque Lake Ontario waterfront. Boasting modern amenities including an upgraded HEAT PUMP system for optimal heating and cooling, this residence seamlessly transitions across its 1,124 sqft above grade, complemented by a finished lower level. Step into the inviting open-concept main level, featuring a walk-out to a spacious composite deck and a combined living and dining area, perfect for entertaining. Enjoy stunning views from the large window in the primary bedroom, complete with a 2-piece ensuite and a walk-in closet. Two additional bedrooms share a well-appointed 4-piece bathroom equipped with a smart-safe step walk-in tub shower. The finished basement includes a rec room and sizable laundry room with washer and dryer, offering versatile space utilization. With a private backyard, you're just a short stroll away from waterfront trails, the Colborne Senior Rec Centre, and the vibrant Bronte Village, ensuring every day is a delightful retreat. Pet friendly. Additionally, residents have access to the common area, ideal for community BBQs or impromptu soccer games. Adjacent to the visitor parking is a park where children can play safely. Explore the scenic lakeside trail and Coronation Park by foot or bike, and immerse yourself in the vibrant community of Bronte with its plethora of events to enjoy! **** EXTRAS **** Maintenance fee also includes windows & ground maintenance/landscaped. (id:50787)
RE/MAX Hallmark Alliance Realty
100c - 2630 Bristol Circle
Oakville, Ontario
Ground floor office space in Winston Park...mixture of open area, four private offices, small meeting room...open ceiling and great natural light (id:50787)
M Commercial Realty Inc.
19 - 96 Nelson Street
Oakville, Ontario
Stunning bright 4 level executive townhouse located in a private enclave in the heart of Bronte Village, south of Lakeshore. Open concept kitchen and living room with a separate formal dining room. 2nd foor master retreat with generous master, 17' walk-in closet and 5pc ensuite. The third floor has 2 other spacious bedrooms serrated by a 3rd bathroom. top level loft with a rooftop terrace with elevated views of the lake and escarpment! Tandem garage, and parking for 3 cars, 9' ceilings, back deck, steps to restaurants, shops, the marina and the waterfront trail. Come and see what all the buzz is about in Bronte! (id:50787)
Royal LePage Burloak Real Estate Services

