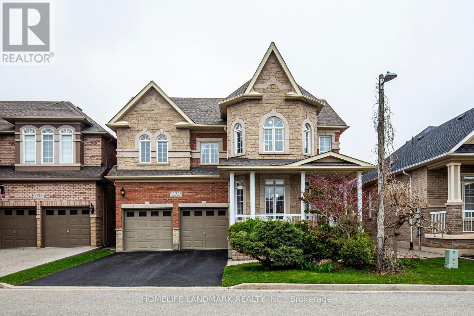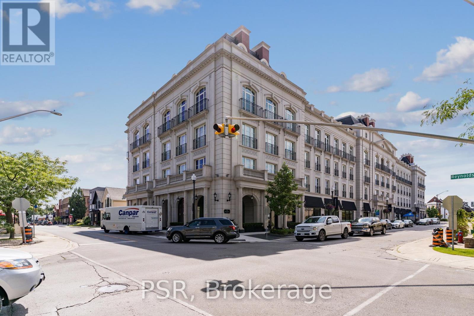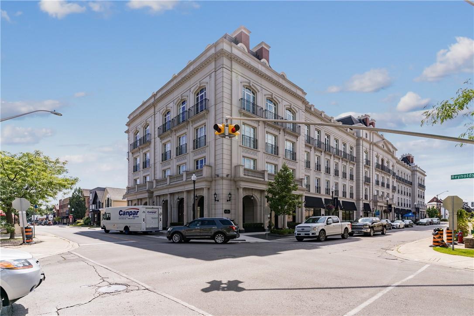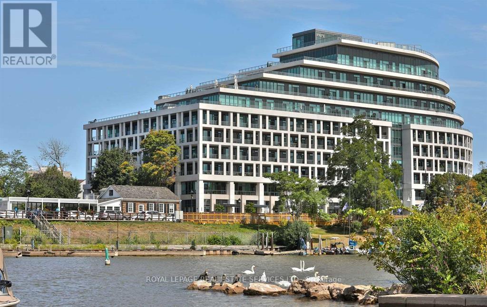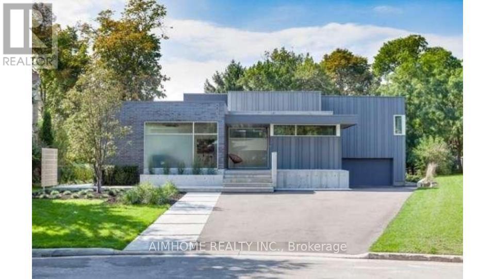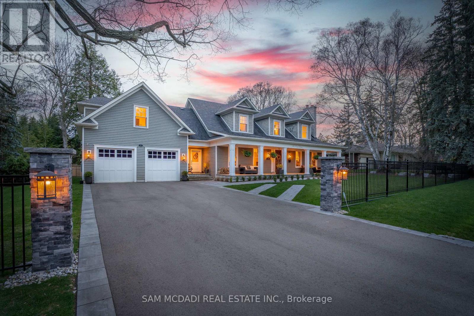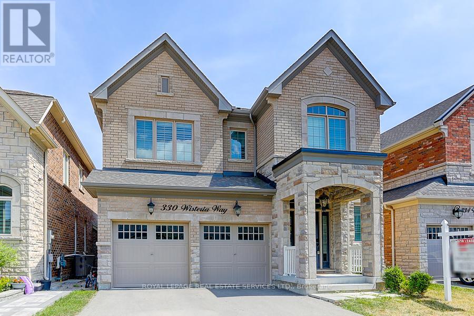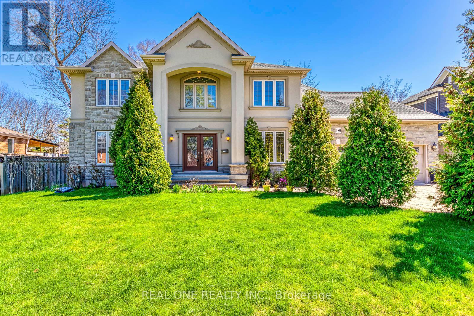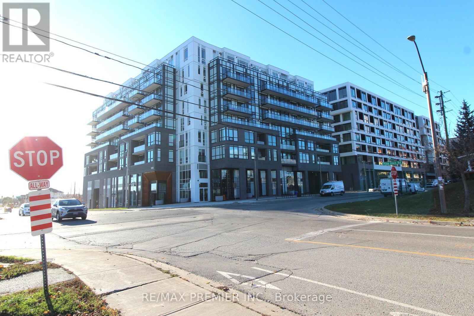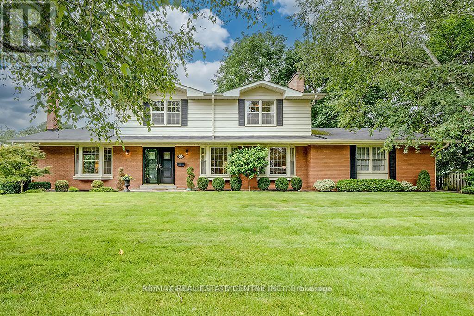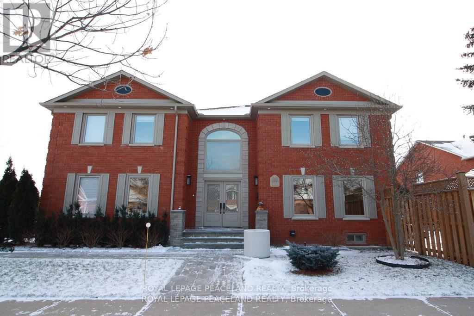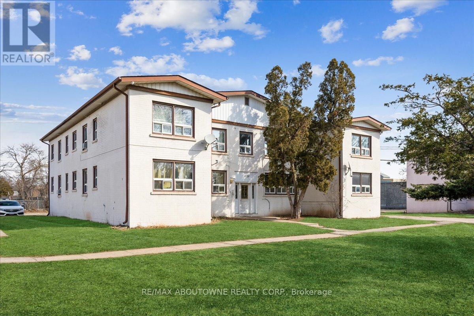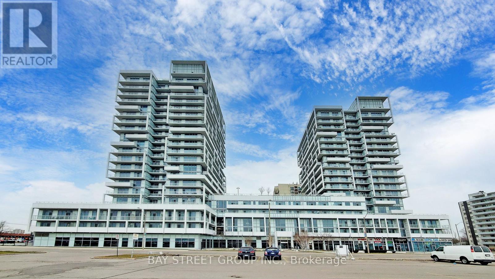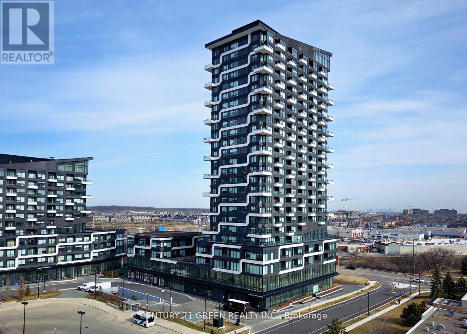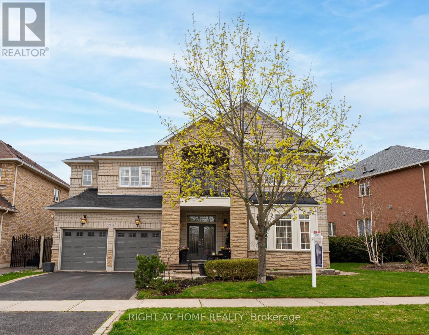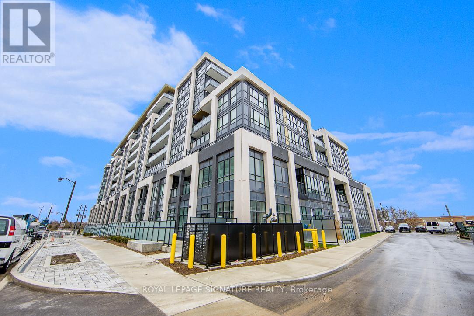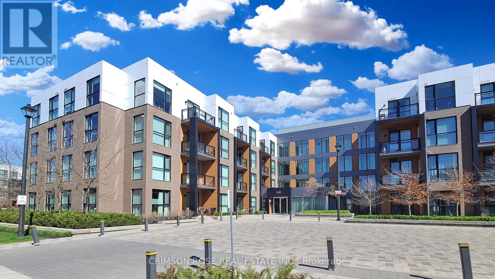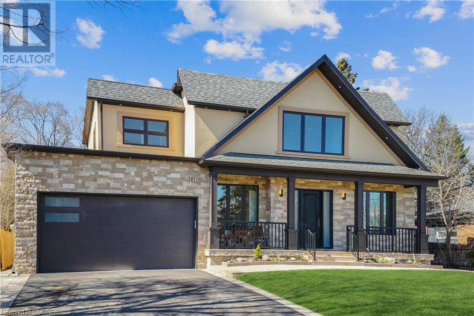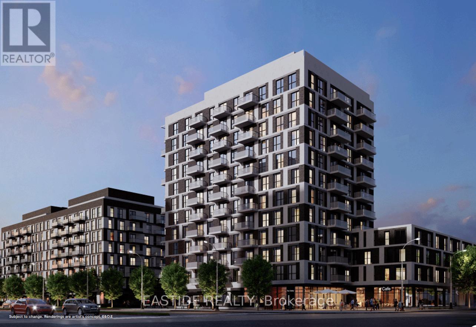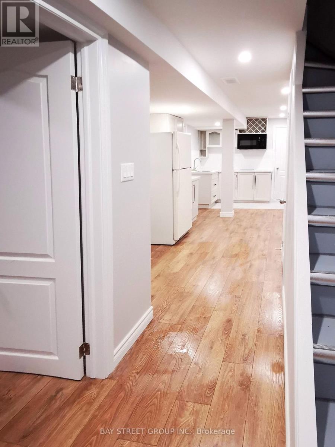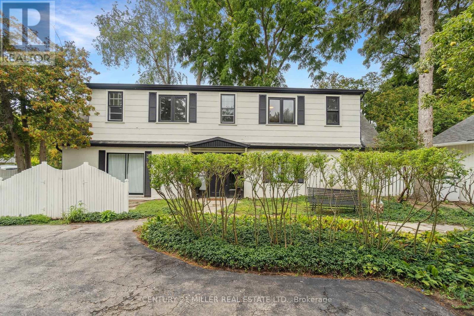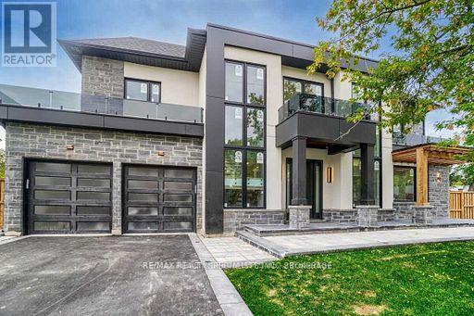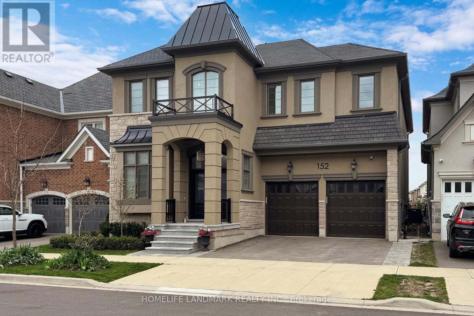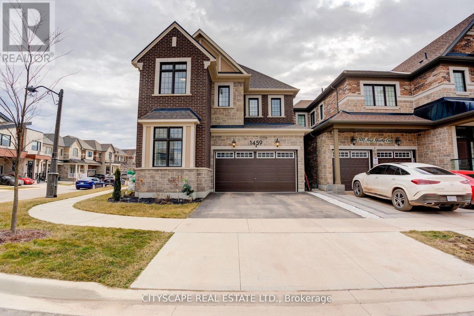2541 Nichols Drive
Oakville, Ontario
Located in the highly sought-after school district in Oakville, this beautifully maintained 4 bedroom is nestled on a private street and so close to highways and amenities, making it the perfect home for families. At 2971 Square Feet Is Sparkling Inside And Out And Is Just Waiting For You And Your Family. Hardwood flooring gracefully connects the living spaces, while the well-appointed kitchen, seamlessly opening to the two-level great room, boasts granite counters, inspiring culinary adventures.This Tastefully Decorated Home Will Impress With The Towering Great Room, Huge Floor to Ceiling Windows & Stunning Fireplace W/Mantel. Outside It Offers A Serene & Private Backyard Setting Grape Vines Sheltering The Custom Arbour And Stone Patio. Imagine spending evenings on the covered patio, sipping drinks and enjoying the tranquil ambiance of your own private oasis.Proximity to shops, esteemed schools, library, gym, and parks ensures unmatched comfort and convenience. (id:50787)
Homelife Landmark Realty Inc.
Ph8 - 300 Randall Street
Oakville, Ontario
One Of Oakvilles Most Prestigious Buildings. The ""Chisolm"" Penthouse Suite Offers 2713 Sq Ft OfLuxurious Living Space With An Additional 1372 Sq Ft Private Rooftop Terrace. Access The Suite WithYour Own Semi-private Elevator & Enter Into The Signature Rotunda Foyer With Slab Marble FlooringLeading You Into The Open Concept Kitchen & Dining Room. This Beautiful Kitchen With Breakfast Bar &Marble Counter Tops Includes High End Gourmet Appliances. Off The Foyer Enter Into TheStudy/Bedroom. The Great Room Boasts Luxury Living With A Bronzed Fireplace & Oak Stained Hardwood,Making It Ideal For Entertaining. The Principal Bedroom Offers A Spacious Dressing Room & AFive-piece Spa-inspired Ensuite With Heated Slab Marble Flooring. Walk Upstairs To The FinishedLounge That Offers 420 Sq Ft Of Additional Living Space. Surrounded By Windows, This Bright & AiryLounge Is Perfect For An Office Space Or Home Gym. Enjoy The Exterior Rooftop Terrace, Which Is ThePerfect Spot To Relax & Lounge **** EXTRAS **** This Suite Includes Two Parking Spaces, A Large Storage Locker, Creston Home Automation AndConcierge Services, Allowing For Carefree And Luxurious Living. (id:50787)
Psr
300 Randall Street, Unit #ph8
Oakville, Ontario
The Randall Residences Is One Of Oakville’s Most Prestigious Buildings And Is Inspired By The Timeless Elegance Of Paris. Built By Rosehaven Homes, Master Architect Richard Wengle And World-renown Interior Designer Ferris Rafauli. The "Chisolm" Penthouse Suite Offers 2713 Square Feet Of Luxurious Living Space With An Additional 1372 Square Foot Private Rooftop Terrace. Access The Suite With Your Own Semi-private Elevator And Enter Into The Signature Rotunda Foyer With Slab Marble Flooring Leading You Into The Open Concept Kitchen And Dining Room. This Beautiful Kitchen With Breakfast Bar And Marble Counter Tops Includes High End Gourmet Appliances. Off The Foyer Enter Into The Study/Bedroom. The Great Room Boasts Luxury Living With A Bronzed Fireplace And Oak Stained Hardwood, Making It Ideal For Entertaining. The Principal Bedroom Offers A Spacious Dressing Room And A Five-piece Spa-inspired Ensuite With Heated Slab Marble Flooring. Walk Upstairs To The Finished Lounge That Offers 420 Square Feet Of Additional Living Space. Surrounded By Windows, This Bright And Airy Lounge Is Perfect For An Office Space Or Home Gym. Enjoy The Exterior Rooftop Terrace, Which Is The Perfect Spot To Relax And Lounge. This Suite Includes Two Parking Spaces, A Large Storage Locker, Creston Home Automation And Concierge Services, Allowing For Carefree And Luxurious Living. (id:50787)
Psr
219 - 11 Bronte Road
Oakville, Ontario
Welcome To Resort Living ""The Shores"" By Bronte Harbour. Spectacular One Bedroom + Den Unit With Two Full Baths, Hardwood Floors, Gourmet Kitchen With Granite Counters & Jenn-Air Appliances. A Walkout To Large 108 Sqft Balcony. Enjoy Stunning Panoramic Views Of Lake Ontario By The Rooftop Deck With Inground Pool, Cabanas, Hot Tub, Sitting Areas, Gym, Yoga Rooms, Theatre Room, Library, 24/7 Concierge. (id:50787)
Royal LePage Real Estate Services Ltd.
288 Vance Drive
Oakville, Ontario
In the lakeside community situated in the most desirable Town of Oakville, this meticulously designed and built modern-style luxury home is surrounded by top-rated schools, parks, community centres and shopping malls; Every detail inside the house reflects exceptional craftsmanship; The entire house features high-end appliances and materials; The central intelligent control system enables you to tailor the environment to your comfort even before stepping inside the house.; The professionally designed and constructed backyard allows you to enjoy a leisurely country life without leaving the comfort of your home; Heated hardwood flooring in almost every room, making the cold winter days warm and inviting; Expansive floor-to-ceiling windows throughout allow sunlight and greenery to be visible at any time; A masterpiece that seamlessly blends nature and modernity! **** EXTRAS **** Jaggenau 36' Cooktop, Ariston Drawer Fridge X2, Aeg 1 Wall Integrated Oven & Steam Oven, Integrated Liebherr Fridge X3, Integrated Liebherr Freezer, Falmec 1200 CFM Hood Exhaust, Control For Automation, Window Coverings, Automated Blinds (id:50787)
Aimhome Realty Inc.
80 Cox Drive
Oakville, Ontario
Charming coastal colonial home in sought-after South East Oakville with close proximity to waterfront trails and all desired amenities, including Downtown Oakville's highly appointed shopping boutiques, restaurants, fitness clubs, the Harbour and more. This wonderfully crafted residence showcases thoughtfully curated spaces starting with the lovely front porch appointing itself as the perfect place to enjoy a morning coffee. The 6,022 square foot interior delivers unsurpassed craftsmanship throughout and boasts soaring ceiling heights with multiple skylights, led pot lights, built-in speakers, Brazilian Jatoba hardwood floors, travertine floors, multiple wood and gas fireplaces, and prodigious principal rooms that intricately combine to seamlessly entertain loved ones. The executive chef's kitchen with servery opens up to both the charming family room and the backyard porch with bbq and built-in surround sound, great for al fresco dining. Designed to promote rest and relaxation, the primary suite boasts an elegant 5pc ensuite with radiant heated floors, a large walk-in closet, and a gas fireplace that sets a calming ambiance. Junior suite down the hall featuring a 3pc ensuite with electric heated floors + 2 more bedrooms with their own captivating design details that share a 5pc ensuite also with electric heated floors. This lovely home is also equipped with: an office, a main floor laundry room with radiant heated floors, a professionally finished basement with radiant heated floors, a wine cellar, a gym/yoga room, a guest bedroom, and a meticulously landscaped backyard with a stone patio and hot tub. (id:50787)
Sam Mcdadi Real Estate Inc.
330 Wisteria Way
Oakville, Ontario
Gorgeous property situated in North Oakville, just a short walk to public school, transit, and convenient access to 407/QEW with a double garage. The main floor boasts 10' ceilings, an open concept design encompassing the living area, dining room, and family room. Beautiful wood flooring extends throughout the main floor. The kitchen features marble countertops, built-in appliances, a gas stove, double-door fridge, stylish backsplash, and pot lights. Two primary bedrooms with walk-in closets and Ensuites, along with second-floor laundry, provide comfort and convenience. The KITCHEN has a walkout to the backyard, adding to the overall appeal of this exceptional home (id:50787)
Royal LePage Real Estate Services Ltd.
486 Orchard Drive
Oakville, Ontario
Located in a Desirable and Quiet Neighborhood of Southwest Oakville. Steps from TOP schools including Appleby College. Close to the Lake, Parks, YMCA, Oakville DT and public transits. Approx. 3,600 Sq. Ft of Elegance, Custom Double Door Entry, Hardwood Floors, Oak Staircase, Granite, Stainless Steel Appliances, Soaring Ceiling, Oversize Windows, Main Floor Office and Convenient 2nd Floor Laundry. South Facing Exposures. **** EXTRAS **** Elfs, Window Coverings, S/S Fridge, Built-In Stove, Microwave, Cook-Top, Range Hood, Dishwasher, Washer, Dryer, Central Vac, Irrigation System. (id:50787)
Real One Realty Inc.
616 - 3005 Pine Glen Road
Oakville, Ontario
Wow!!! a must see to fully appreciate, turn key, fully decorated with all new furniture. Never lived in be the first to enjoy this fabulous layout condo with two good size bedrooms and two baths. Modern decor with light colors and lots of natural lighting. Shows to perfection your clients will not be disappointed... One parking, One locker, upgraded floors the list goes on and on don't miss this one. **** EXTRAS **** Stainless steel fridge B/I oven, stove top, B/I microwave, stacked white washer and dryer, all light fixtures, all window coverings (id:50787)
RE/MAX Premier Inc.
174 Claxton Drive
Oakville, Ontario
Coveted Eastlake Neighbourhood. Classic Family Home On Large Mature Lot, 100 x 150. Sought After Ennisclare Park. Steps To The Lake, Gairloch Gardens And Close To Town. Oakville Trafalgar High School District, Private And Catholic Schools Nearby. Easy Access To GO And Major Highways. Impeccably Cared For 1960's Era Home, Wood Panelled Family Room, Spacious Living Room Connecting To Formal Dining Room. Sunroom W/Cathedral Ceiling, Floor To Ceiling Windows Overlooking Gorgeous, Private Fully Fenced Garden. Eat In Kitchen. 2 Wood Burning, 1 Gas Fireplace. Main Floor Laundry. Four Large Bedrooms. Two Full Baths And Powder Room. Quietly Elegant Home Perfect To Live In, Renovate, Or Build New. **** EXTRAS **** 2 Fridges, Stove, B/I Oven, Cooktop, B/I Microwave, B/I Dishwasher, Washer, Dryer, Pool Table, All Elfs, All Window Coverings, GDO, Irrigation System, Water Heater (id:50787)
RE/MAX Real Estate Centre Inc.
1855 Pilgrims Way
Oakville, Ontario
Beautiful, & Spacious 2 Bed and 2 bath Walk-up Basement with Separate Entrance In The Heart Of GlenAbby. Spacious Living Room and Kitchen W/Stainless Steel Appliances, Glass Stand Shower, Ensuite Laundry, Pot-Lights. Close To Schools, Shopping, Public Transit, Parks, All Amenities. Looking For A++ Tenants! (id:50787)
Royal LePage Peaceland Realty
8 - 1031 Churchill Avenue E
Oakville, Ontario
2 bus stops away from Oakville main bus, GO & VIA station. 300 meters walking to Oakville Place - The Bay, Goodlife Fitness, Dollarama, Shoppers Drug Mart, PetSmart, Tim Hortons, restaurants, food court, banks, children's apparel and footwear, hair salons, and cellular phone services. Bright And Sunny 2 Bedroom Apartment Unit. Freshly Painted With Updated Flooring. Book Your Private Viewing Today. (id:50787)
RE/MAX Aboutowne Realty Corp.
509 - 55 Speers Road
Oakville, Ontario
Welcome To The Luxurious Rain & Senses Condominium in South Oakville. This Must-See Magnificent South West Corner Unit Features 2 Beds And 2 Baths With Parking And 2 Lockers! Check Out The Wraparound Balcony With Lake Views And Sunlight All Day Long. 9 Foot Ceiling With Floor to Ceiling Windows. Fifty Thousand Dollars in Upgrades! Updated Kitchen With New Stainless Steel Appliances, Extended Countertop And Cabinetry, Electronic Roller Blinds, And Newly Renovated Master Bath. Prime Location in South Oakville, Minutes Away From The GO Station, Recreation Centre, Kerr Village, QEW And The Downtown Lakefront. This Condominium Comes With Endless Amenities Including Rooftop Patio & BBQ, Indoor Swimming Pool, Hot Tub, Sauna & Fitness Room, Underground Visitor Parking & Car & Pet Wash Station, Guest Suites, 24-Hour Concierge & Security Services, Library And Much More! **** EXTRAS **** Stainless Steel Appliances: Fridge, Stove, Microwave Hood, B/I Dishwasher, Washer & Dryer. All Existing Window Coverings And All Existing Lighting Fixtures. (id:50787)
Bay Street Group Inc.
1108 - 297 Oak Walk Drive
Oakville, Ontario
Unveil the Epitome of Luxury Living: Step into the pinnacle of sophistication with our newly listed corner unit - a stunning 2-bedroom, 2-bathroom condominium that redefines elegance. Boasting breathtaking views of the Toronto skyline and Lakeshore, this gem features expansive glass windows that invite natural light to dance across every inch of its impeccably designed space. With a private balcony and a separate kitchen tailored for the culinary enthusiast, this is more than a home - it's a sanctuary in the sky. Live the Life You Deserve: Imagine a lifestyle where every convenience is just steps away. Nestled in a vibrant neighborhood, this luxurious condominium offers immediate access to a bustling plaza, an array of shopping options, gourmet restaurants, and essential services, Public Transit Hub. Proximity to colleges, schools, and a trusted hospital ensures that your educational and healthcare needs are effortlessly met. Your extraordinary life begins here. **** EXTRAS **** 24 Hours Concierge, Yoga and Gym Room, Outdoor Pool . Public Bus is in Front of the building, banks, and all major shops and groceries. (id:50787)
Century 21 Green Realty Inc.
2518 Hemmford Drive
Oakville, Ontario
Impressive extensively modified and upgraded executive Customized home boasting 4534 Sq Ft (as per MPAC) above grade plus around 2200 Sq ft finished basement, 6734 sq ft Home On one of the Largest Ravine Lots Has All The ""I Wants"". Interlocking stone walkways, steps, front porch, driveway trim, huge rear patio with gas line installed for the BBQ and sprinkler system. Extravagant Upgrades Incl Luxurious Maple Rich maple hardwood floors throughout, designer ceramics and decor, elegant cornice mouldings, upgraded light fixtures throughout, all cabinetry upgraded, upgraded bathroom accessories throughout, custom built-in cabinetry and media centre, numerous pot lights, smooth 9-foot main floor ceilings, upgraded oak staircase with deluxe iron pickets and Sisal carpet runner, 2 second floor balconies, 3 walkouts, upgraded 3-way gas fireplace, quartz backsplash, kitchen counters and more! Enlarged formal sunken living room and separate elegant dining room with plenty of room for entertaining; amazing gourmet eat-in kitchen with loads of custom cabinetry with extensive built-ins, top-of-the-line built-in stainless steel appliances and Sub-Zero fridge & freezer; family-size breakfast room with garden door walkout to the patio and private rear yard; extra-large family room with soaring 2-storey ceiling and massive windows spanning 2 floors; relocated main floor den with French doors and hardwood floor and beautiful master retreat with garden door walkout to private balcony and spa-like 5-piece ensuite bath offering a lavish whirlpool tub and separate oversize ceramic shower with frameless glass enclosure. Walk to schools, parks, neighbourhood shopping plaza, sports park and nature trails. Absolutely loaded with deluxe appointments, upgrades and extras throughout. **** EXTRAS **** All Elf's,All Wdw Cvgs,S/S Thermadore Cooktop,B/I Micro, Ovens & Warming Dr, S/S B/I Miele Dw, B/I Subzero Fridge & freezer, C/V & Atts, Gdo(2)& Rmts,B/I Shvs In Fam Rm, Alm Sys (id:50787)
Right At Home Realty
Lph02 - 405 Dundas Street W
Oakville, Ontario
Brand New Modern Condo Apartment With Abundant Natural Light. This Unit Boasts An Open ConceptDesign With 3 Bedrooms And 2 Bathrooms With Walk-In Showers. The Spacious Living Area ShowcasesHigh-End Finishes, Vinyl Flooring & 10 Ceiling. The Kitchen Is Complete With Modern Stainless SteelAppliances, Quartz Countertop and Backsplash. Relax On The 86 Sq. Ft Terrace Overlooking The PondFrom The Master Bedroom And Living Room. Conveniently Located Near Highways 407 And 403, GO Transit,And Regional Bus Stops. Just A Short Walk To Various Shopping And Dining Options. 24 Hour Concierge,Lounge and Games Room, Visitor Parking, Outdoor Terrace with BBQ and Sitting Areas & Pet Washing Station. (id:50787)
Royal LePage Signature Realty
106 - 168 Sabina Drive
Oakville, Ontario
Welcome to Trafalgar Landing built by Great Gulf. This luxurious 3 bedroom fully upgraded condo provides the convenience of main floor living with 2 walk out terraces. Featuring a large open44concept layout with floor to ceiling windows, chef's kitchen boasting a large granite waterfall island with breakfast bar, full size range, walk-in pantry, and is overlooking the spacious dining & living room area. An additional study area which is ideal for a home office or reading nook. Steps from Oakville's Uptown Core offering amenities including shopping, grocery, LCBO, dining, and more. Close proximity to schools, parks, splashpad, tennis courts, & walking trails. Perfect for downsizers or families looking to make the move to Oakville's most desirable community. Parking spot is the closest one to elevator. **** EXTRAS **** Built-In Microwave, Dishwasher, Refrigerator, Stove, Washer, Dryer, Window Coverings, Electric Light Fixtures. (id:50787)
Crimson Rose Real Estate Inc.
1211 Pinegrove Road
Oakville, Ontario
Welcome to a bespoke masterpiece of expansive & inviting open concept nestled in Southwest Oakville. This stunning residence epitomizes luxury living with its meticulous design of sophistication & elegance, impeccable craftsmanship, & unparalleled attention to detail. The spacious foyer sets the tone for the home, open concept boasting soaring ceilings & modern hardwood flooring that flows seamlessly throughout. The heart of this home is the gourmet kitchen, a chef's delight equipped with top-of-the-line appliances, custom cabinetry, extra large center island perfect for culinary creations & entertaining guests. Adjacent to the kitchen is a sunlit breakfast area & cozy family room, overlooking the backyard. Every room is spacious - nothing has been comprised. The dining room, features a butler pantry. Upstairs, the luxurious primary suite awaits, complete with a spa-inspired ensuite bath featuring a soaking tub, oversized steam shower & dual vanity. Three additional generously sized bedrooms with private baths to provide comfort & privacy for family and guests alike. Laundry room is available on every level - you choose! Venture downstairs to discover the fully finished basement, a versatile space offering endless possibilities. With a recreation room, wet bar, two additional bedrooms, and a walk-out to the backyard, this level is perfect for entertaining or accommodating extended family. Outside, the landscaped grounds create a serene retreat, private backyard, complete with a patio, tiered deck & lush greenery, Plenty of room for inground pool. Exterior pot lights, sprinkler system & RI for EVC. Located in the highly coveted community of Southwest Oakville, this home offers the perfect blend of tranquility and convenience. With easy access to top-rated schools, parks, shopping, and dining, every amenity is within reach. Don't miss your opportunity to own this unparalleled residence, where luxury meets lifestyle. (id:50787)
Royal LePage Real Estate Services Ltd.
102 - 345 Wheat Boom Drive
Oakville, Ontario
Assignment Sale! Welcome To Oakvillage! Discover the epitome of urban living in our stunning 700-square-foot duplex condo. With two levels of contemporary design, this spacious residence offers the perfect blend of style and functionality. The lower level features an inviting living area, ideal for entertaining guests or relaxing after a long day, while the upper level boasts a cozy bedroom retreat. Whether you're enjoying a quiet night in or hosting a gathering with friends, this duplex condo provides the perfect backdrop for every occasion. Minutes to Hwy 407 and 403 Access. Close to Restaurants, Stores, Transit, Parks, Hospital, and Walk In Clinics. Welcome home to luxury living at its finest. (id:50787)
Eastide Realty
239 Ross Lane
Oakville, Ontario
Looking for a cozy, modern space to call home? Look no further! This newly renovated basement apartment offers comfort, style, and convenience in a highly desirable location. Spacious and bright two bedrooms, perfect for a small family or roommates. Enjoy privacy and easy access via separate entrances to your own space. **** EXTRAS **** Shared laundry room with landlord. Tenant pays 30% of utility bills. (id:50787)
Bay Street Group Inc.
2 - 1182 Linbrook Road
Oakville, Ontario
Rare renovated one bedroom apartment in southeast Oakville. Very clean and recently renovated. Unit is on upper level of 2 storey building. Hardwood flooring throughout. Laundry on site. Tenant pays hydro. Includes one surface parking spot. Great location in SE Oakville. AAA tenants only. Credit check, rental application. (id:50787)
Century 21 Miller Real Estate Ltd.
1404 Wren Avenue
Oakville, Ontario
Stunning Luxury Custom Build Modern Design Smart Home Situated On A Corner Lot. This Open ConceptLayout With Over 4423sqft Of Living Space Featuring Floating Glass Staircase, Mirrored Walls, 10ftLuminating Drop Ceilings, Spacious Combined Living And Dining Room With Floor To Ceiling MarbleFireplaces, Wall Scones, Featured Walls. All B/I Appliances, Centre Island, A Family With Grand Wallunit With Marble Fireplace & Walkout To A Patio with Wood Pergola. Master Ensuite With His & HerWalk-In Closet 5pcs Ensuite 2nd Floor Laundry and 9ft Ceilings. Open Concept Finished Basement WithLarge Windows, 10ft Ceiling, Wet Bar And 3pcs Bath! (id:50787)
RE/MAX Realty Specialists Inc.
152 Bowbeer Road
Oakville, Ontario
Famous Developer's Luxurious French Chateau Model Home, 5+1 Bedrooms With Stone/Stucco Exterior/Bright Tiled Foyer/Hardwood Floor Throughout With 10ft Smooth Ceilings on Main 9 ft on Upper/Lower Levels; $$$ Spent on exceptional Developer Upgrades! Formal Dining Room with an Extensive Pantry; Open Concept Family Room Combined with Breakfast Area & Kitchen; Quartz Counter W/Huge Island & Upgraded Appliances; Finished Basement With 1 Bedroom/ 3 pieces Washroom/Huge Entertainment Space & Space for Potential Personal Designed use. 5500 Sft Living Space;Perfect & Natural Beautiful Neighbourhood to Live Facing the Settlers Wood Forest & Walking to Zachary Pond; Top-Of-The Line Schools Area With French Immersion & IB Program; 2 Minutes Driving to the New/Modern Elementary School; 2 Minutes Driving to Walmart/Longos/Bank/Restaurant; 5 Minutes Driving to Highway; 3 Minutes Driving to the Newly Contracted Modern North Oakville East Secondary High School which Is Expected to Open In 2026 **** EXTRAS **** Beautiful Landscaping With Fruit Trees/Flowers/Huge Deck; Finished Basement With Oversized Recreation Room, 1 Bedroom/3 Piece Bathroom. Steps From School And Close To Shopping, Restaurants, Community Centre & All Amenities! (id:50787)
Homelife Landmark Realty Inc.
1459 Ford Strathy Crescent
Oakville, Ontario
Welcome Home to an Exquisite 4Bed 3Bth Home In The New' Upper Joshua Creek' Community. Luxury in Every inch of the House With Upgrades Including Polished Porcelain at the Entrance, Engineered Hardwood Through Out the house, Pot lights W/Complimenting Light Fixtures Throughout the Main Floor,10Ft Ceilings on the Main Floor and 9Ft Ceilings on the Second Floor and Basement, Coffered Ceilings in the Dining Room and Great Room. Gorgeous Contemporary Kitchen with Table Height Breakfast Counter, Quartz Counter Top, Backsplash and Pot Filler. Oak Stairs with Iron Pickets Lead to Five Large Bedrooms For All of Your Family Needs, Primary Suite with His & Hers Closet. Unspoiled Basement with Large Windows and Rough-ins Ready For you Creativity and Touch. Enjoy Peace of Mind with the Balance of the Tarion Warranty. surround By Parks, Trail & Playground. Minutes From Qew & Hwy 403,Oakville Go, Top Rated Schools, Shopping, Eateries, Fitness centers. An incredible opportunity To Own A Detached Luxury Home. **** EXTRAS **** Fridge, Stove, Washer, Dryer (id:50787)
Cityscape Real Estate Ltd.

