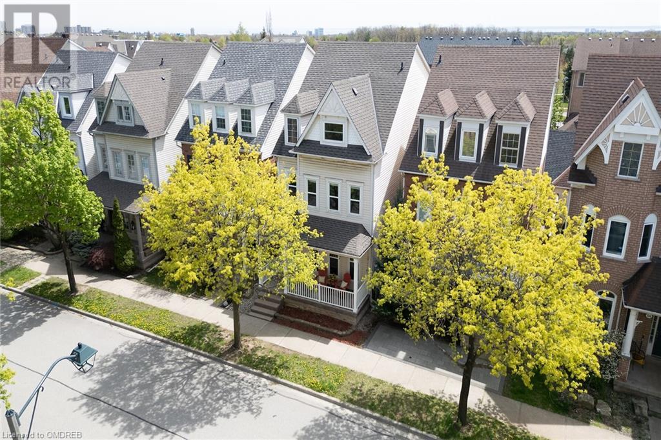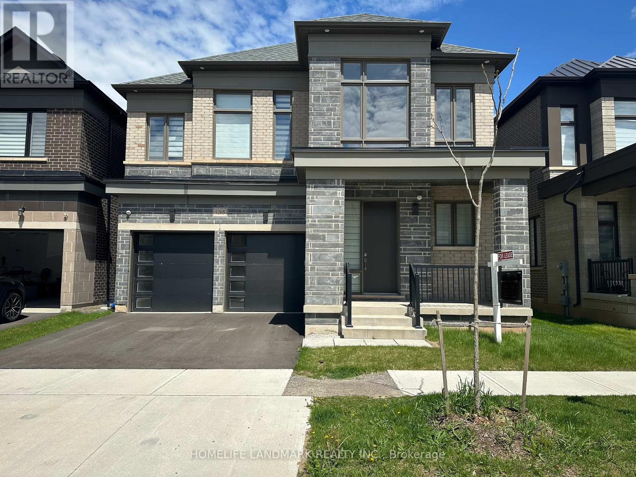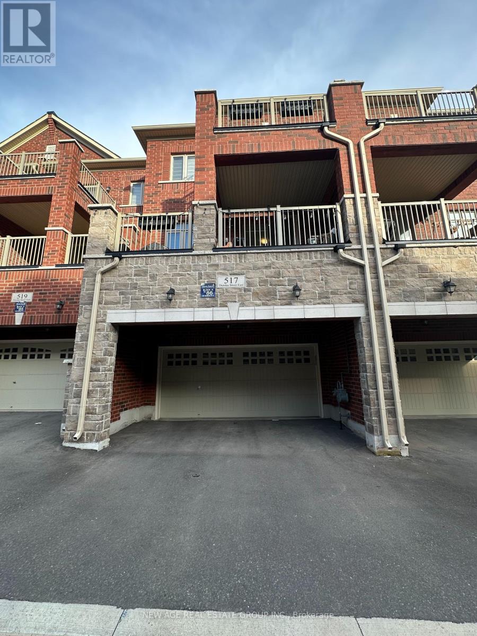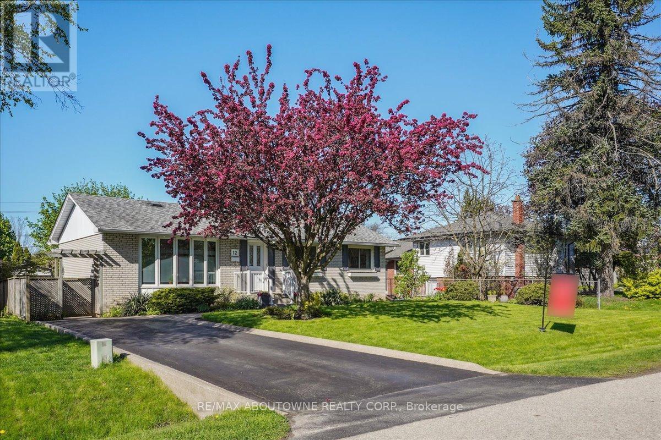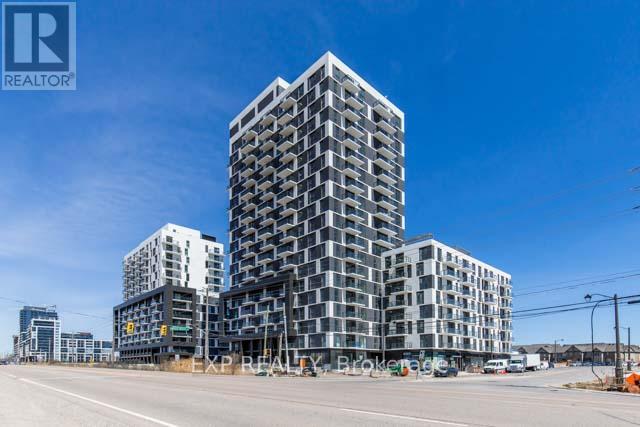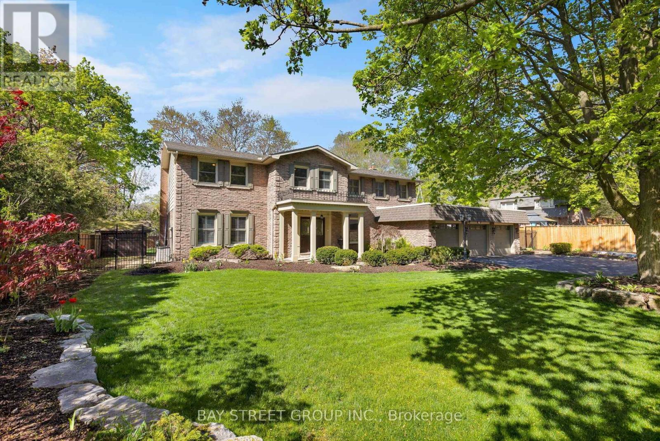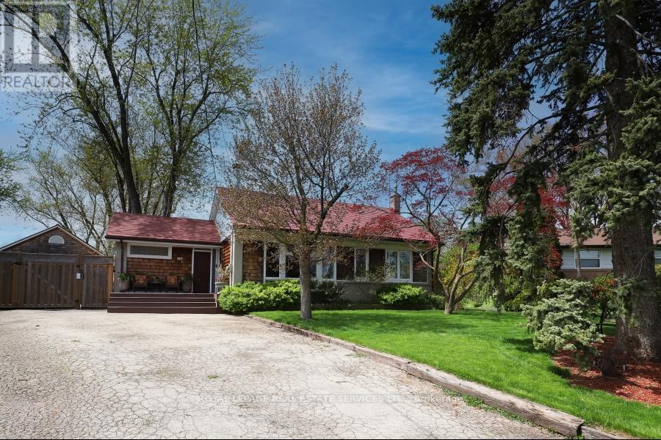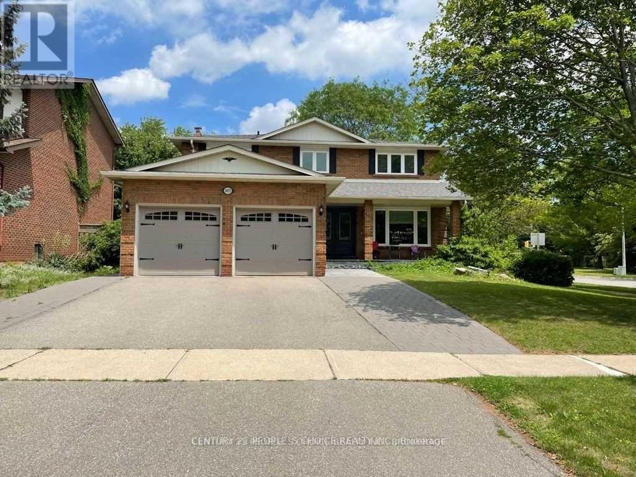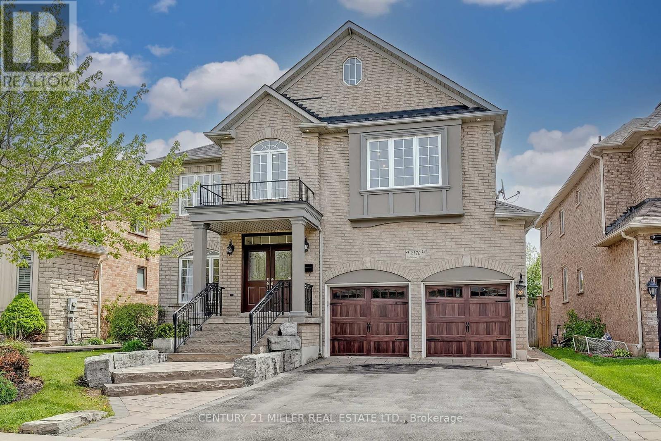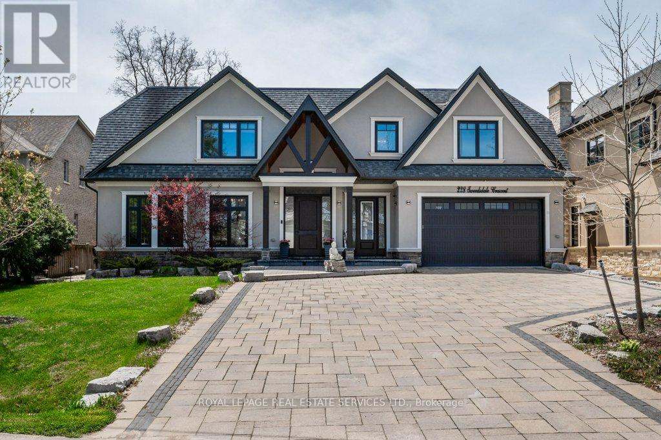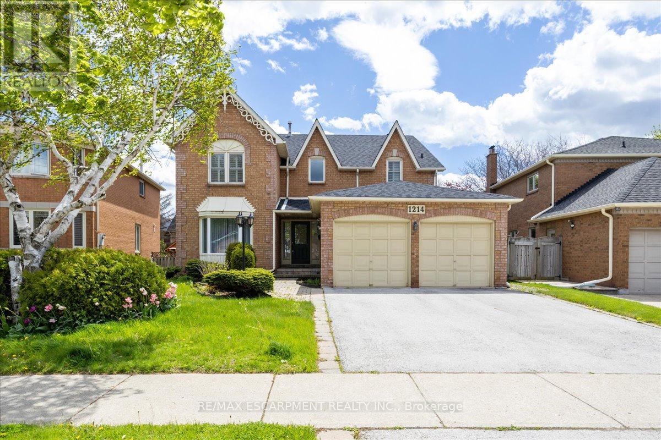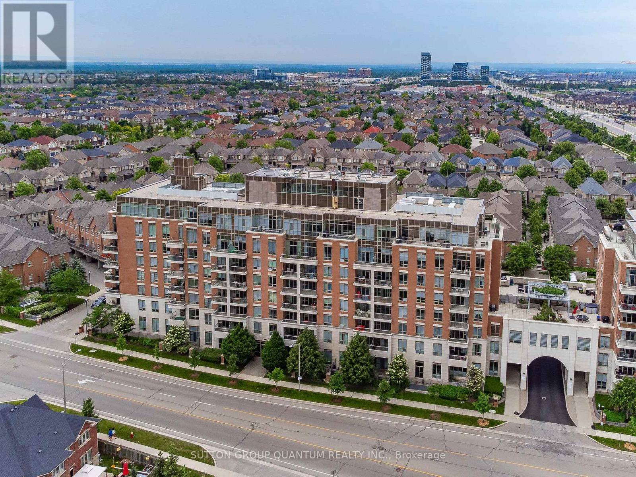148 Roxton Road
Oakville, Ontario
Welcome to this beautiful and fully detached home in the highly sought-after Oak Park Community. This Amazing home has more than 3,000sf of Living space and offers a very nice lay-out with many vital upgrades.Step onto the large and covered Porch where you can sit down and enjoy the quiet and child friendly street. The main floor has a Spacious living room w/ hardwood flooring and a separate dining that easily accommodate a family sized table plus a cozy space by the fireplace where you can share a glass of wine with your loved one while cooking. Second floor offers 3 good size bedrooms.The amazing Prim. bedroom has a W/I closet and a reading space to chill out and relax. The incredible 3rd floor is Huge, Bright and cozy! It boasts a family room, a den for the kids to play and also an office space. Perfect for the entire family to gather and have good times. Basement has another Spacious bedroom combined with a recreational room . This property has many important upgrades: Furnace (Dec 2020)Windows (2022),Roof shingles(sep 2013) Attic Insulation (Oct 2015) . The private backyard is fully fenced and landscaped W/ a low maintenance. Detached double garage with electrical car charger. Excellent location that blends the quiet neighbourhood setting and the amenities of an Urban living. Lots of Grocery stores, Restaurants close by and it's also Surrounded by Parks, High Ranked schools, Minutes from Oakville Go and much more. Now is the time to call this house your HOME! Hurry up! (id:50787)
RE/MAX Aboutowne Realty Corp.
1265 Queens Plate Rd
Oakville, Ontario
Welcome into most loved Glen Abbey Encore Neighbourhood, this modern design immaculate 4+1 bedroom luxury home boasts around 4200sqft (3040sqft upstairs) upgraded house has a fully finished basement with a Recroom and an extra bedroom. The main floor's open layout invites lots of natural light, illuminating a lavish open-concept kitchen embellished with premium upgrades and a separate home office. The kitchen boasts extra pantry, high-end appliances, custom cabinets & a central island. This home exudes sophistication, showcasing an electric fireplace in the family room. The Elegance takes centerstage with majestic 10-foot ceilings on the main level, gracious 9-foot ceilings on the second floor and basement, all complemented by gleaming hardwood floors. The primary bedroom serves as a true retreat, featuring a spacious walk-in closet and a luxurious 5-piece ensuite bathroom, offering a spa-like experience. All upstairs bedrooms benefit from private or semi-private ensuite bathrooms, ensuring comfort and privacy for family members and guests alike. This home exudes sophistication, showcasing an electric fireplace in the family room and top-tier appliances. The finished basement extends living space further, with a recreational space, a comfortable bedroom and a full bath, hosting guests or be an in-law suite. This home exudes elegance and sophistication at every turn, offering a lifestyle of unparalleled comfort and convenience. (id:50787)
Homelife Landmark Realty Inc.
517 Dundas St E
Oakville, Ontario
Immaculate Newer double garage 4-bedroom Townhome located at Dundas St E. This Highly upgraded home has 2 generous size master bedroom - ground floor bedroom provides convenience and flexibility and upper floor has 3 piece Ensuite and a Balcony. The spacious separate well lit family and living rooms create a warm and inviting atmosphere. It also has upgraded kitchen featuring quartz countertops, tall cabinets, Extra Pantry cabinets and an oversized waterfall island. Located close to the best schools, highways, and major grocery stores and banks. (id:50787)
New Age Real Estate Group Inc.
12 Rayne Ave
Oakville, Ontario
Located on a quiet family street in a mature neighbourhood with many new custom homes. This charming bungalow sits on a 60 x 125',lovely flat lot with westerly sunny yard. This home is perfect to live in, or add custom renovations in the future. Perfect lot/location for a custom new build as well. Short walk to quality public as well as private schools, shopping and all the major amenities. Close to major roads and Go transit which is less than 10 minutes away. Run, walk or bike hours along the beautiful ravine trails that stretch all the way to Lions valley .You will love the neighbourhood, don't miss this charming home. (id:50787)
RE/MAX Aboutowne Realty Corp.
#606 -335 Wheat Boom Dr
Oakville, Ontario
Brand new, untouched 2-bed, 2-bath corner apartment! Boasts 2 underground parking spaces with keyless entry. No carpets, and ample natural light from large windows. Generous foyer, modern kitchen with island, backsplash, and stainless steel appliances flowing into the living area. Expansive balcony for summer relaxation. Both bedrooms offer walk-in closets and, a primary bedroom with a private ensuite. Den with a door, making it almost like a 3-bedroom unit. Conveniently situated, just a 5-minute drive to highways, groceries, shops, restaurants, banks, and more! Includes 2 parking spots, one of which is an extended parking spot perfect for a larger vehicle, and the other will have an EV charger. Also, includes 1 locker. (id:50787)
Exp Realty
244 Colchester Dr
Oakville, Ontario
Prestigious South-East Oakville! Impressive 100'x151' Huge Lot Located On A quiet street Surrounding the Mature trees!A Charming Brick Home W 3 Car Garage, In Much Desired Eastlake Just Steps To OT High School & Maple Grove PS & EJ James. Minutes Walk To Lake Ontario! With Over 4500 SF Of Living Space W 5+1Bdrm W 5 Bath Home Has A Fantastic Floor Plan For Today's, Office, Living & Dining, Gourmet Kitchen With Breakfast Area Is Filed With Light From SkyLights & Windows And Walk Out To Backyard, Main Floor Laundry, Muskoka Like Family Room W/ Fire Place, Resort-Style West Facing W Brilliant Landscaping & Pool. Spacious Finished Walk Up Basement Features a Big Rec Room, Second Kitchen & Laundry. Ideal Home For A Large Family. (id:50787)
Bay Street Group Inc.
167 Oliver Pl
Oakville, Ontario
Exceptional Opportunity In Desirable College Park. Spring, Summer, Fall Virtual Tour A Must See. Located On Quiet Street Surrounded By Multi Million Dollar Homes. Live In and Truly Enjoy. Renovate, Extend Or Build Your Dream Home On One Of The Largest Lots In The Area. Pride Of Ownership, Beautiful Open Concept Sun Drenched Bungalow. Truly An Entertainer's Paradise In This Private Muskoka Setting. Extensive Decking, Natural Stone Patios, Mature Trees, Lush Perennial Gardens, Hot Tub, Pond & Professional 5 Hole Golf Green. Detached 22 x38 Fully Insulated Garage with Ext. Stone & Cedar Shake. Ceiling Height 15 Ft, Garage Door 9 x 16, Over Head Gas Heating, Roughed In Water Line, Rear Mezzanine and Walk Out To Deck. Attached Rear Outside Storage 5 x 17. Poured Concrete Pad 42 x 24 Remote Gate Entry. Detached Shed 16 x 11 Ideal Future Pool House With Exterior Stone & Cedar Shake, Patio Door, Windows, Steel Door, Natural Stone Patio. House, Garage & Shed Feature Steel Roofing, Leaf Guard Eaves & Pot Lighting. **** EXTRAS **** Close To Nature Trails, Walking Distance To Top Rated Schools, Parks, Library, Rec Centre, Golf & Transit. Easy Access To Major Arteries & Go Train. List of Features And Survey Attached. (id:50787)
Royal LePage Real Estate Services Ltd.
1473 Jasmine Cres
Oakville, Ontario
Welcome To This Beautiful Well Maintained Family Home,Corner Lot Home With Lot Of Upgrades Over 100K Spent,Hardwood Throughout Main Floor With Potlights.Upgraded Kitchen With Ss Appliances.Large Separate Family Room With Fireplace.Well Maintained Huge Backyard With Patio Perfect For Summer Entertainment.Finished Basement With Large Rec/Room And Br With Washroom. Close To All Amenities,Easy Access To 403/Qew/Gotrain, & Best Schools Iroquois Ridge High School.Extras:Ss Fridge, Gas Stove, Built-In Dishwasher, Front Load Washer And Dryer, All Window Coverings, All Elfs, Garage Door Openers With Remotes. **** EXTRAS **** Ss Fridge, Gas Stove, Built-In Dishwasher, Front Load Washer And Dryer, All Window Coverings, All Elfs (id:50787)
Century 21 People's Choice Realty Inc.
2170 Alderbrook Dr
Oakville, Ontario
Beautiful home in Westmount community with pool for lease. This house offers over 4,000 sqft of living space, walk-out basement, fully landscaped backyard with salt water pool. Must see! The main floor boasts spacious living room, dinning room with coffered ceiling, a large open to above family room. Kitchen has upgraded granite countertops, large island and stainless steel appliances. Second floor includes 4 spacious bedrooms and upgraded bathrooms. Finished basement with walk out to the backyard, sauna room and a rough-in theatre. This home is conveniently located near schools, parks, hospital, a magnificent home for you and yours. (id:50787)
Century 21 Miller Real Estate Ltd.
228 Tweedsdale Cres
Oakville, Ontario
Exquisite Cape Cod masterpiece with over 7,000 SF of finished living space! Situated on a premium 75' x 155' mature lot in Coronation Park neighbourhood! Every aspect of this home has been meticulously crafted, leaving no detail overlooked and no expense spared. This stunning residence flawlessly combines luxury and convenience to offer an unparalleled living experience. Designed for entertaining, the main level is flooded with natural light and boasts extended-height windows, inviting living and dining rooms, family room with soaring vaulted ceiling and gas fireplace, and an office with separate entrance. The gourmet kitchen is a chef's dream, showcasing an illuminated coffered ceiling, quartz countertops and backsplash, top-of-the-line appliances, contrasting island, servery, and walk-in pantry. Retreat to the expansive primary bedroom, accessed through double entrance doors, where a coffered ceiling, walk-in closet, and lavish six-piece ensuite await, complete with double sinks, luxurious airtub, steam shower, and heated floor. Three additional bedrooms each with their own ensuite, and a convenient laundry room complete this level. The professionally finished basement with a walk-up, features an oversized recreation room, theatre room, versatile bedroom/office, and spa-inspired three-piece bathroom with sauna. The hardwood flooring throughout the main and upper levels is complemented by coffered ceilings and crown moldings. Additional highlights include a mudroom with storage cabinets providing access to the garage and yard, an open-riser staircase with wrought iron pickets, a skylight illuminating the upper hall, an interlock stone driveway with accent lighting, custom deck with wrought iron railings, and beautifully landscaped grounds. Nestled in a sought-after neighbourhood within walking distance of parks, South Oakville Centre, Thomas A. Blakelock High School, Appleby College, Coronation Park and the lake, this home epitomizes luxury living at its finest! (id:50787)
Royal LePage Real Estate Services Ltd.
1214 Glenashton Dr
Oakville, Ontario
Stunning 5 Bed, 4 Bath detached home with double car garage is located on a desirable street in Oakvilles Iroquois Ridge North neighbourhood. This home is filled with natural light from large windows, and features high foyer ceilings, hardwood flooring, custom blinds/California shutters throughout and convenient main floor laundry room and bedroom/office. The eat-in kitchen boasts a centre island for extra seating and lots of cabinets for storage. Walk out to backyard with a large deck, overlooking an exceptionally private & maintained lawn, perfect for hosting BBQ's/events. Cozy gas fireplace in the family room and extra den space for office/library. The primary bedroom is large, with a whole separate seating area next to the window with a 5 piece ensuite and walk in closet. Following 3 more decently sized bedrooms. Huge partially finished basement has a roughed in bath, cold room and wine cellar waiting to be finished. Ideal location, easy access to all amenities including Shopping, great Schools, Highways and Parks/Trails. Book a showing! (id:50787)
RE/MAX Escarpment Realty Inc.
#ph03 -2470 Prince Michael Dr
Oakville, Ontario
Finally!.. a 2+1 bed, 2 parking Penthouse for sale with breath-taking views in prestigious Joshua Creek, and 100% move-in-ready you lucky duck! Rarely offered true top-floor living: no upstairs neighbours, high 10ft ceilings, over 1400 sqft, two enormous terraces, unobstructed panoramic views, bright corner location, and separate private locker area for PH residents; you cant beat those fundamentals! Featured upgrades include gorgeous hardwood flooring, Bosch kitchen appliances (2022 for approx $10k), essential built-ins in living room, office, and bedroom murphy bed (approx $28k), upgraded quartz counters in bathrooms and kitchen with an oversized s/s sink, upgraded porcelain tiles on both terraces (approx $9k), trendy paint tones, three thermostats to ensure maximum comfort throughout, upgr closet built-ins, and even an electric fireplace in your ensuite bathroom! Essential glass showers in both full bathrooms with double sinks and separate tub in the primary ensuite. Approx 530 sqft terraces incl direct gas hookup for BBQ. Matching luxury amenities incl 24 hour concierge, gym, indoor pool and sauna, theatre room, billiards room, and party room. Private locker room with large 10x86x38ft storage next to parking spot. Amazing value condo fee covers almost everything; gas, water, building insurance, roof, windows, snow removal, grounds maintenance, plentiful visitor parking, bike storage, and EV charging area. Two large underground parking spots easily fit SUVs. Quiet corner unit means only common walls are in the ensuite bathroom and 2nd bedroom.Dont hesitate, Penthouse suites in the preferred 2470 building (not right next to Dundas noise), only come up for sale once every couple of years so when its gone, its gone! Visit 2470princemichaelpenthouse.com/nb/ to take the 3D tour and walk out on the terraces for yourself! **** EXTRAS **** Visit 2470princemichaelpenthouse.com/nb/ to take the 3D tour and walk out on the terraces for yourself! (id:50787)
Sutton Group Quantum Realty Inc.

