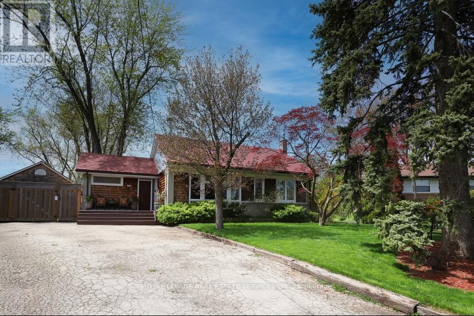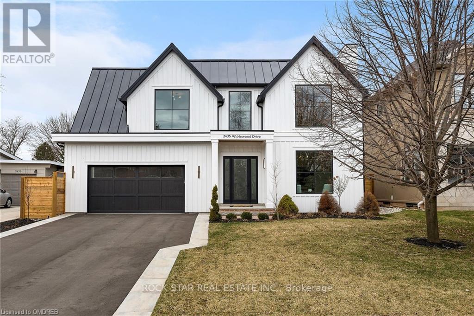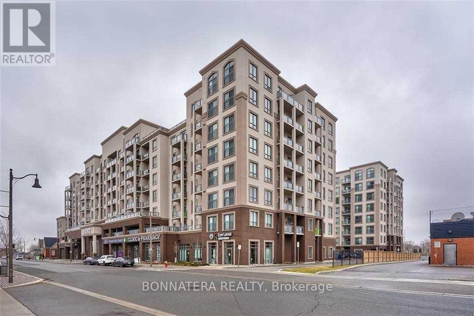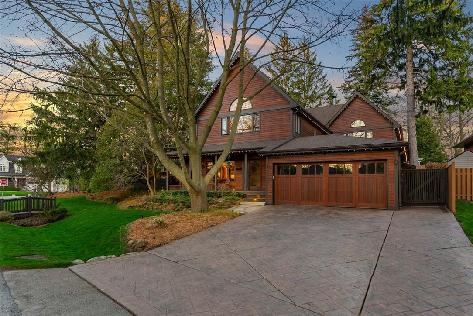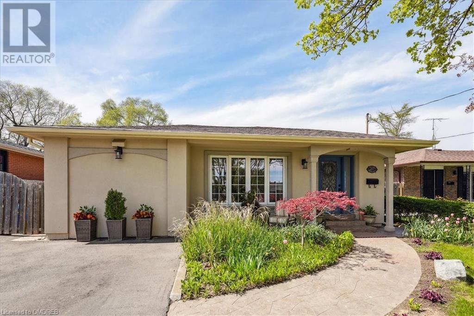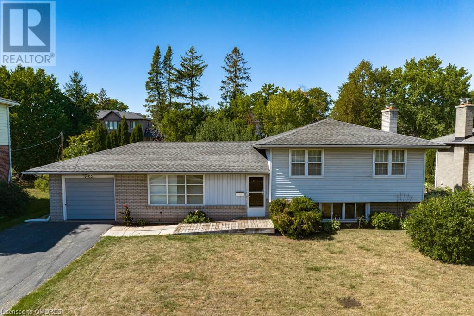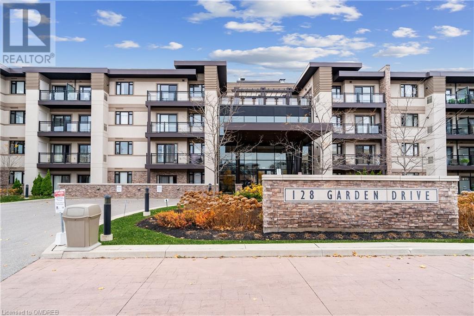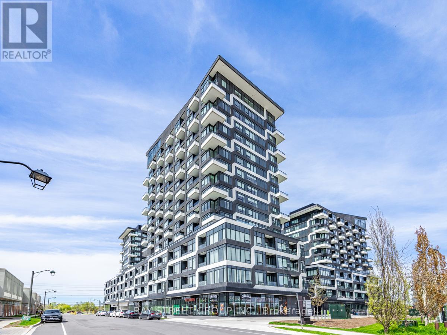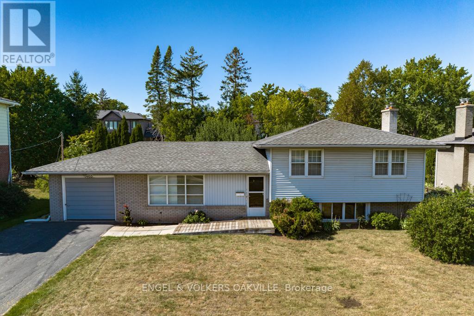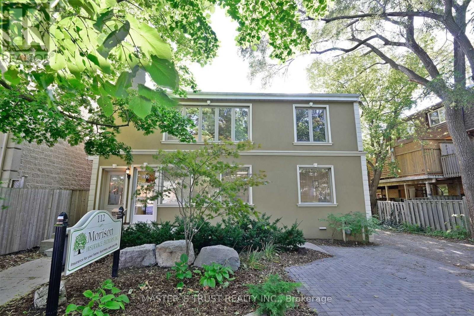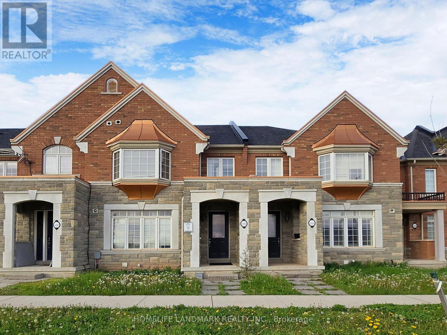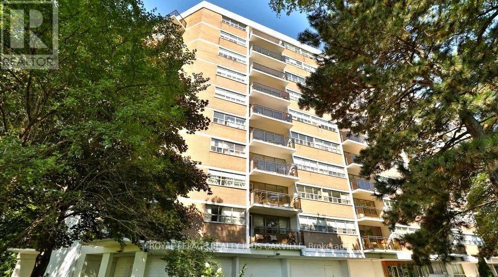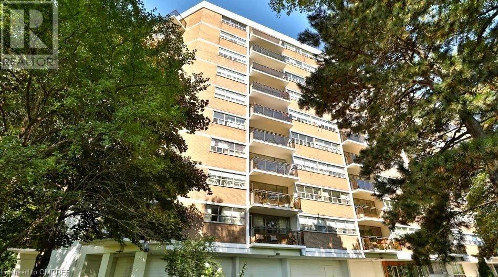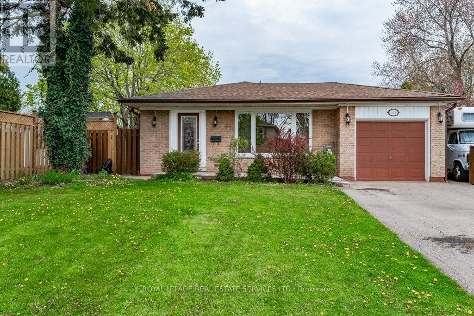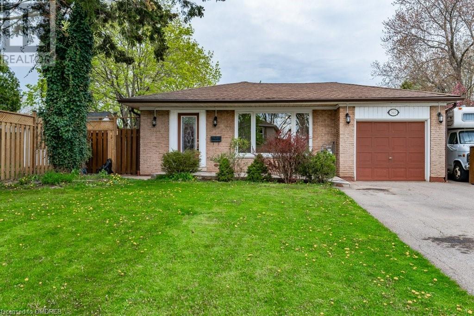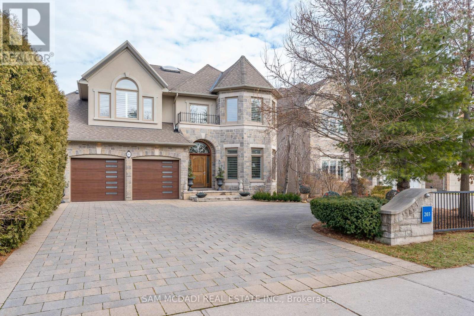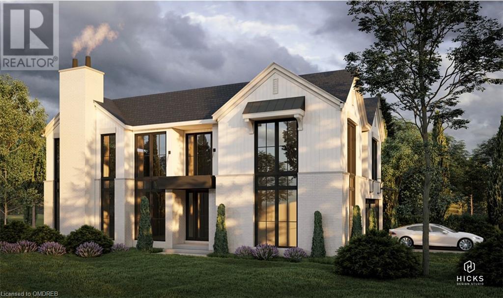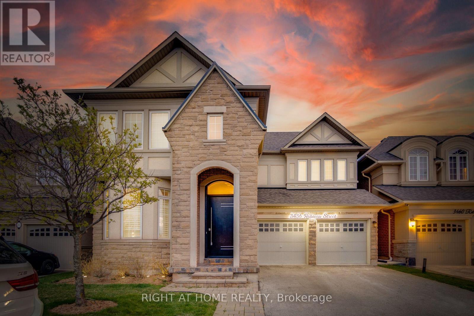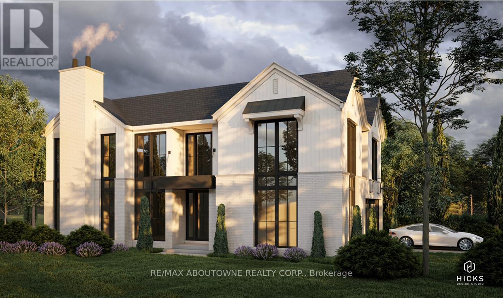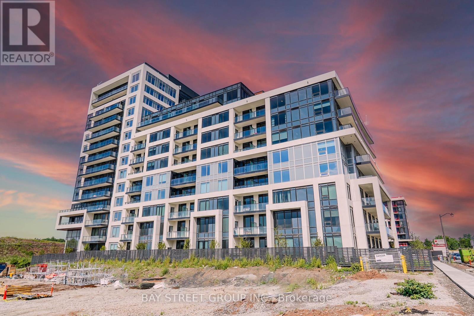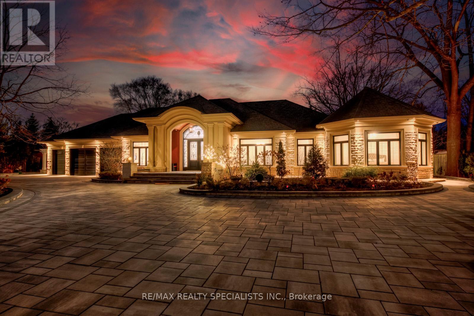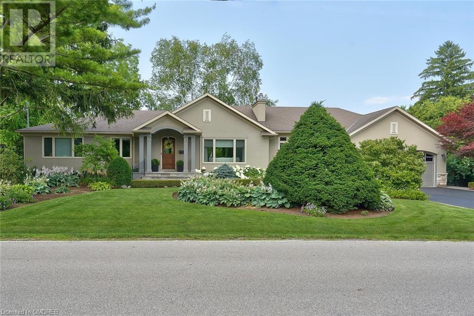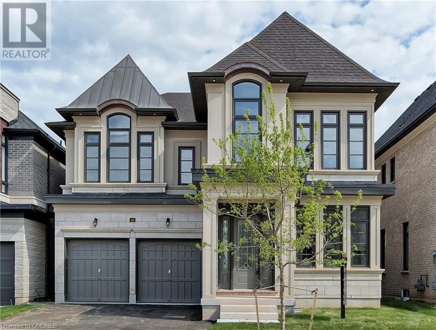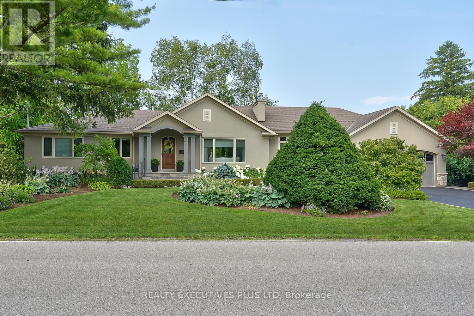167 Oliver Place
Oakville, Ontario
Exceptional Opportunity In Desirable College Park. Spring, Summer, Fall Virtual Tour A Must See. Located On Quiet Street Surrounded By Multi Million Dollar Homes. Live In and Truly Enjoy. Renovate, Extend Or Build Your Dream Home On One Of The Largest Lots In The Area. Pride Of Ownership, Beautiful Open Concept Sun Drenched Bungalow. Truly An Entertainer's Paradise In This Private Muskoka Setting. Extensive Decking, Natural Stone Patios, Mature Trees, Lush Perennial Gardens, Hot Tub, Pond & Professional 5 Hole Golf Green. Detached 22 x38 Fully Insulated Garage with Ext. Stone & Cedar Shake. Ceiling Height 15 Ft, Garage Door 9 x 16, Over Head Gas Heating, Roughed In Water Line, Rear Mezzanine and Walk Out To Deck. Attached Rear Outside Storage 5 x 17. Poured Concrete Pad 42 x 24 Remote Gate Entry. Detached Shed 16 x 11 Ideal Future Pool House With Exterior Stone & Cedar Shake, Patio Door, Windows, Steel Door, Natural Stone Patio. House, Garage & Shed Feature Steel Roofing, Leaf Guard Eaves & Pot Lighting. **** EXTRAS **** Close To Nature Trails, Walking Distance To Top Rated Schools, Parks, Library, Rec Centre, Golf & Transit. Easy Access To Major Arteries & Go Train. List of Features And Survey Attached. (id:50787)
Royal LePage Real Estate Services Ltd.
2435 Applewood Drive
Oakville, Ontario
Nestled in an enviable locale just moments from Bronte Village and the serene shores of the lake, this remarkable modern farmhouse epitomizes refined living. Crafted with meticulous attention to detail, this custom-built residence boasts 4+1 bedrooms, 5.5 bathrooms, and over 4,800 square feet of impeccably finished living space.From the moment you step inside, you'll be greeted by a sense of warmth and sophistication. Every corner exudes quality craftsmanship and high-end finishes, from the custom millwork to the floor-to-ceiling windows that flood the home with natural light.Entertain in style on the expansive covered rear porch, complete with a linear gas fireplace and a striking brick accent entertainment wall. The chef's kitchen is a culinary haven, featuring built-in appliances, a massive island perfect for gathering with loved ones, and all the amenities a discerning cook could desire. More than just a house, this is a home where memories are made and cherished. Warm and inviting, it's the epitome of Oakville family livinga rare gem that seamlessly combines luxury, comfort, and convenience in one extraordinary package. (id:50787)
Rock Star Real Estate Inc.
508 - 2486 Old Bronte Road
Oakville, Ontario
Welcome to MINT condos! Gorgeous, 2 Bedroom 2 Washroom Corner Unit W Natural Sunlight Throughout. Open Concept Layout With Eat-In Kitchen With Stainless Steel Kitchen Appliances. Master Bedroom Comes W A Walk-In Closet & 4 Piece Ensuite. 2 Underground Parking Spaces And and Locker. Great Cash flow opportunity - current tenant pays $3600/month. (id:50787)
Bonnatera Realty
1194 Stirling Drive
Oakville, Ontario
Step into the refined embrace of 1194 Stirling Drive, where luxury intertwines with comfort to create an exquisite retreat. Glance upon partial lake views in this 4 Bed, 3.5 Bath home that invites you to indulge in the tranquility of luxury cottage living while still having the convenience of all necessary amenities of City life. Immerse yourself in seamless indoor-outdoor living, where six exterior doors lead to the 1,500 sqft deck, vast landscaped grounds, pergola with hydro and a custom designed Gibson Gunite pool (2022) - an idyllic setting for relaxation and extravagant gatherings alike. Within, a symphony of opulence unfolds, as stone gas fireplaces cast a warm glow upon the expansive open concept living space. The kitchen is replete with a suite of top-tier appliances having the essentials of a warming drawer, heated countertops, two sinks, and pot filler, while heated tile floors bestow an indulgent touch of comfort throughout. The primary bedroom boasts vaulted ceilings and a luxurious spa-like ensuite equipped with a steam shower, heated floor and bench, jets, double vanities, and towel warmer. Located in the desirable SW Oakville, minutes from charming Old Downtown, Appleby College, parks, trails and all amenities, 1194 Stirling Drive offers the epitome of luxurious living tailored to every lifestyle. Whether you are seeking a cozy family home, peaceful retreat, or unique space for entertaining, this impressive residence is sure to exceed your expectations. (id:50787)
City Brokerage
217 Slater Crescent
Oakville, Ontario
Renovated and updated South of the QEW. This 4 level backsplit offers 3+1 Bedrooms & 2 Full Baths with gorgeous in-ground Salt-water pool. Beautiful and impressive open concept entry & main level with cathedral ceiling. Gourmet kitchen with granite counter tops, Breakfast Bar, Stainless Steel appliances and designer backsplash. Only a few steps up to the main bedrooms and 5-pc Bathroom, almost like a bungalow! Down a few steps to a huge family room with walk-up to the rear yard and pool. Barn board accent wall & wood burning stove, 3 pc bathroom and 4th bedroom or Office. Basement offers a huge recreation room and utility room for storage and the laundry area. Fully Fenced yard with several patio areas, in-ground pool with gorgeous stone surround, versatile shed with Bar area, sink and flat screen TV... perfect for entertaining! Paved area on West side of house, perfect for future carport. A short walk to schools, shops along Kerr St and easy highway access. (id:50787)
RE/MAX Aboutowne Realty Corp.
1403 Rebecca Street
Oakville, Ontario
Incredible opportunity to renovate, or build your dream home on this premium (75’ X 151’) flat rectangular lot in prime west Oakville, amongst many new luxury custom builds. Zoned RL2 with 30% lot coverage. Walking distance to Appleby College, one of Canada’s finest schools.Close to the lake, all amenities, downtown Oakville, GO Transit, highway & Oakville hospital. Don’t miss!!! (id:50787)
Engel & Volkers Oakville
128 Garden Drive Unit# 112
Oakville, Ontario
Chic, 2-bedroom/2 bathroom ground floor suite in trendy Wyndham Place, by Vandyk Communities, known for their innovative designs & superb craftsmanship. The building offers a private outdoor courtyard, a spacious 2-storey lobby with an impressive stone feature wall, lounge/party rooms with a fireplace & full-size bar, a well-equipped fitness room & a fabulous rooftop terrace - a perfect spot to relax with friends. Sought after Old Oakville address, within walking distance to Lake Ontario, waterside parks, Oakville Harbour & downtown Oakville with a variety of cafés and restaurants, plus there is easy access to transit, major highways, & GO Train Station for commuters. Luxury appointments include richly-stained wood laminate, 9' ceilings, granite counters & beautiful dark cabinetry. Entertain in the bright open-concept living/dining room with a walkout to the sizable patio with glass panel railings. Attractive kitchen offers extensive dark shaker cabinetry, under-cabinet lighting, double door pantry, stainless steel appliances, granite counters & large island with breakfast bar, the perfect spot to mingle with guests over appetizers. Retire at night to your spacious master retreat featuring a walk-in closet & a luxurious 3-piece ensuite bath with an O/Sz glass shower. 2nd bedroom w/sliding door, a 4-piece main bath & a handy in-suite laundry area. No Pets And No Smokers. (id:50787)
Royal LePage Real Estate Services Ltd.
606 - 2481 Taunton Road
Oakville, Ontario
Enjoy this South-West Corner unit with bright & spacious boasting 2 bedrooms suite. The open-concept living area seamlessly integrates with a kitchen equipped with top-of-the-line built-in appliances. Revel in unobstructed panoramic views spanning from the south, west, to north, offering a picturesque scene including a pond and open space. 9' ceilings, large windows, in-suite laundry. Both bedrooms feature mirrored closets, providing ample storage, while the main living area is adorned with blinds for privacy and comfort. Spend a lot on upgrades. Great Building Amenities ,Concierge, Exercise Room, Outdoor Pool, Party/Meeting Room, Sauna, Visitor Parking & More. Situated in the prime location of Uptown Core, this residence offers unparalleled convenience, being mere steps away from Walmart, amenities, public transit, major highways, and GO stations. Elevate your lifestyle in this exceptional urban oasis. **** EXTRAS **** Built-In Fridge, S/S Cook Top, S/S B/I Dishwasher, Oven, Washer, Dryer, Over The Range Microwave, Window Coverings, Elfs, Underground Parking, One Locker. (id:50787)
Bay Street Group Inc.
1403 Rebecca Street
Oakville, Ontario
Incredible opportunity to renovate, or build your dream home on this premium (75 X 151) flat rectangular lot in prime west Oakville, amongst many new luxury custom builds. Zoned RL2 with 30% lot coverage. Walking distance to Appleby College, one of Canadas finest schools.Close to the lake, all amenities, downtown Oakville, GO Transit, highway & Oakville hospital. Dont miss!!! (id:50787)
Engel & Volkers Oakville
112 Wilson Street
Oakville, Ontario
Rarely found in the market! Entire first floor Fabulous Downtown Oakvill location right closed to Lakeshore Rd. and Downtown Tim Hortons, Very well maintained Freestanding Spacious bright Multi-Use Office W/ Ample Parking spaces For Lease. Kitchenette W/Full-Sized Fridge,Microwave, Sink .Access To Quiet Rear Patio Overlooking backyard, & Much More! Close To Harbour, Shopping,Restaurants,Coffee Shops. Mins To Hwy, Go Station & Bus Stops.Long term lease preferred, can lock the rent rate for up to 5 years without increase any **** EXTRAS **** Fully Furnished, Business Signage Allowed, Ample parking spaces, Wheelchair accessible, Entire First Floor, Very Well maintained throughout, Has been occupied by the same tenant more than a decade. Tenant pays one third of utilities. (id:50787)
Master's Trust Realty Inc.
3115 Neyagawa Boulevard
Oakville, Ontario
Absolutely Gorgeous! Premium F-R-E-E-H-O-L-D Rosehaven Built High-End Executive Beautiful 2-Car Garage Townhome Located In Oakville's Most Desirable Preserve/Woodland Trails. 9 Ft Smooth Ceiling On Main Floor, Solid Oak Staircase, Hardwood Floors, Perfect Layout W/Seperate Living and Family Rm. Large Windows & Upgraded Kit Open To Family Rm W/Fireplace. Lovely Sunroom W/Out To Interlocking Hustle Free Back-Yard and Direct Access to 2-Car Garage. 2nd Floor Laundry Can Be Converted Back. Right Across the Sports Arena and library & community Centre. Close To Award Winning Schools, Trails & New Hospital! Steps To Fortinos Supermarket, Banks, Shops and Restaurants. 10 min from Trafalgar GO station, direct access to QEW/403/407. Don't Miss This Opportunity to Own Your Dream Home!++++ See Virtual Tour! **** EXTRAS **** Fully Freehold-No POTL Fees! 2-Car Garage, Hardwood Floors Throu-out, No Carpet! Sunroom is very functional for many Uses. Hustle Free Interlocking Backyard! (id:50787)
Homelife Landmark Realty Inc.
704 - 212 Kerr Street
Oakville, Ontario
Newly Completely Renovated spacious 2 bedroom, 1 bath condo in ""Arbour Glen."" New Modern Kitchen, Backsplash, New SS Appliances, Renovated Washroom, New Engineered Hardwood Floors throughout, Wood Paneling, Smooth Drywall Ceiling w/ Smart Home Dimmable Pot Lights. Open Concept with Large Windows and Walk-Out to Private Balcony with North facing View of the City. Condo is located in Trendy Kerr Village with walking distance to Shops, Restaurants, Lake, Park, Library, Fortinos, Downtown Oakville. Close to Transit, Go Station, QEW/403. Gated Access to Trafalgar Park, Fitness Center, Tennis Courts, Kids Playground. Low maintenance fees - everything is included. (id:50787)
Royal LePage Realty Plus Oakville
212 Kerr Street Unit# 704
Oakville, Ontario
Newly Completely Renovated spacious 2 bedroom, 1 bath condo in Arbour Glen. New Modern Kitchen, Backsplash, New SS Appliances, Renovated Washroom, New Engineered Hardwood Floors throughout, Wood Paneling, Smooth Drywall Ceiling w/ Smart Home Dimmable Pot Lights. Open Concept with Large Windows and Walk-Out to Private Balcony with North facing View of the City. Condo is located in Trendy Kerr Village with walking distance to Shops, Restaurants, Lake, Park, Library, Fortinos, Downtown Oakville. Close to Transit, Go Station, QEW/403. Gated Access to Trafalgar Park, Fitness Center, Tennis Courts, Kids Playground. Low maintenance fee - everything is included. (id:50787)
Royal LePage Realty Plus Oakville
367 Yale Crescent
Oakville, Ontario
South-West Oakville! Inground pool! Prime 119' deep lot! Situated in a family-friendly neighbourhood within walking distance of parks, Queen Elizabeth Park Community and Cultural Centre, Gladys Speers Public School, Eastview Public School, St. Dominic Catholic Elementary School, and South Oakville Centre. Conveniently close to major highways, GO Train, Bronte Village's shops and restaurants, and the lake. This 3+1 bedroom backsplit offers laminate flooring throughout all three levels. The main level welcomes you with an open concept layout, introducing a spacious living room overlooking the front yard with direct access to the covered deck, a dining area, and an updated kitchen. Upstairs, three spacious bedrooms await, two of which offer walk-outs to the upper deck, accompanied by a vintage four-piece bathroom showcasing a clawfoot bathtub. Downstairs, the finished basement with separate entrance adds valuable living space, boasting an oversized recreation room highlighted by a corner woodburning fireplace with a floor-to-ceiling stone surround. Additionally, there's a second kitchen combined with laundry facilities, a fourth bedroom, and a three-piece bathroom. Step outside to the fully fenced back yard retreat, featuring an inground pool surrounded by concrete and interlock, a raised deck, privacy hedges, and a covered deck providing convenient access to both the garage and the house. Its the perfect setting for raising a family! (id:50787)
Royal LePage Real Estate Services Ltd.
367 Yale Crescent
Oakville, Ontario
South-West Oakville! Inground pool! Prime 119’ deep lot! Situated in a family-friendly neighbourhood within walking distance of parks, Queen Elizabeth Park Community and Cultural Centre, Gladys Speers Public School, Eastview Public School, St. Dominic Catholic Elementary School, and South Oakville Centre. Conveniently close to major highways, GO Train, Bronte Village’s shops and restaurants, and the lake. This 3+1 bedroom backsplit offers laminate flooring throughout all three levels. The main level welcomes you with an open concept layout, introducing a spacious living room overlooking the front yard with direct access to the covered deck, a dining area, and an updated kitchen. Upstairs, three spacious bedrooms await, two of which offer walk-outs to the upper deck, accompanied by a vintage four-piece bathroom showcasing a clawfoot bathtub. Downstairs, the finished basement with separate entrance adds valuable living space, boasting an oversized recreation room highlighted by a corner woodburning fireplace with a floor-to-ceiling stone surround. Additionally, there’s a second kitchen combined with laundry facilities, a fourth bedroom, and a three-piece bathroom. Step outside to the fully fenced back yard retreat, featuring an inground pool surrounded by concrete and interlock, a raised deck, privacy hedges, and a covered deck providing convenient access to both the garage and the house. It’s the perfect setting for raising a family! (id:50787)
Royal LePage Real Estate Services Ltd.
203 Burloak Drive
Oakville, Ontario
Exceptional executive home located in the desirable Bronte West community and situated on a sprawling 50 x 205.35 ft private lot with a tranquil ravine setting. As you step into the front foyer, you're instantly met with a recently painted interior that exudes elegance & sophistication T/O it's 5,527 sq ft interior w/ 10ft ceilings on the main lvl, a mix of travertine & hardwood flrs, pot lights, California window shutters & prodigious living spaces which intricately combine to create an entertainment haven for guests. The kitchen is anchored w/ a lg centre island, Thermador appliances, quartz countertops & direct access to your backyard oasis w/ in-ground pool, built-in bbq station & ample seating areas. Remarkable family room w/ 19ft cathedral ceilings, expansive windows & a gas fireplace offering comfort & warmth. Situated in its own private headquarters is the primary bdrm elevated w/ a seating area, an elegant 5pc ensuite w/ soaker tub & a lg w/i closet. 3 more bdrms w/ their own **** EXTRAS **** design details down the hall w/ ensuites/semi-ensuites. This home also fts: a butlers servery, an office, a finished bsmt w/ a lg rec area, bar, a 3pc bath & a walkout to the professionally manicured backyard + 2 car garage w/ epoxy flrs. (id:50787)
Sam Mcdadi Real Estate Inc.
251 Jennings Crescent
Oakville, Ontario
Attention Builders! Plans ready, almost ready to build. Reduce your timeline and build this year! Welcome to 251 Jennings - Located on arguably the best street in Bronte Village sits an opportunity to build the home of your dreams. Quiet location across from Jennings Crescent Park this 150’ deep 7,500 sq. ft lot will allow a new custom build of up to 3,275 sq. ft. Detailed architectural plans by “Hicks Design Studio”, Construction drawings, Topographical Survey, Mechanical Drawings and Arborist Report Included with the sale. Not ready to build today? The existing 4+1-bedroom home is larger than it looks. House is currently tenanted and while it needs some TLC it is a fantastic option to renovate and an excellent investment opportunity to live in a high demand neighbourhood! Walking distance to all Bronte has to offer including restaurants, shopping, great schools and the waterfront harbour and park. Short drive to Bronte GO and QEW (id:50787)
RE/MAX Aboutowne Realty Corp.
3456 Rebecca Street
Oakville, Ontario
Step into luxury with this fully upgraded executive home! Spanning over 4500 sq ft of living space, it features a green oasis backyard, a stunning entrance, a cozy family room, and a new kitchen. The beautiful tiles and chandeliers complete the stylish look. Can't contain the excitement anymore! Fully upgraded main floor laundry with an eye-catching accent wall. The entrance now features an open-to-above ceiling and large entrance door for that wow factor. The primary bedroom? It's got a custom accent wall, a cool barn door, and a walk-in closet that's a dream come true. The ensuite has a brand new frameless shower door and a bathtub for ultimate relaxation. Not to mention, installed new hardwood flooring on the 2nd floor and updated all washrooms with new flooring and vanities. And the cherry on top? Brand new royal crown moldings with potlights on the main floor and in the primary ensuite. How exciting is this? A finished basement with everything you need - rec, entertainment, playroom, a 4-piece washroom, and even a bar! Plus, a brand new furnace. Just minutes from the lake, marina, parks, and all the great shops and restaurants. And house is freshly painted with an elegant touch. (id:50787)
Right At Home Realty
251 Jennings Crescent
Oakville, Ontario
Attention Builders! Shovel Ready! Speed up your build! Welcome to 251 Jennings - Located on arguably the best street in Bronte Village sits an opportunity to build the home of your dreams. Quiet location across from Jennings Crescent Park this 150 deep 7,500 sq. ft lot will allow a new custom build of up to 3,275 sq. ft. Detailed architectural plans by Hicks Design Studio, Construction drawings, Topographical Survey, Mechanical Drawings and Arborist Report Included. Not ready to build today? The existing 4+1-bedroom home is larger than it looks. House is currently tenanted and while it needs some TLC it is a fantastic option to renovate and an excellent investment opportunity to live in a high demand neighbourhood! Walking distance to all Bronte has to offer including restaurants, shopping, great schools and the waterfront harbour and park. Short drive to Bronte GO and QEW (id:50787)
RE/MAX Aboutowne Realty Corp.
715 - 3200 William Coltson Avenue
Oakville, Ontario
Discover Your Perfect Oasis In The Heart Of Oakville With This Stunning One Year Old 1 Bedroom Condo With 1 Parking Spots! Step Into Your Own Personal Haven With 620 Square Feet Of Spacious And Inviting Living Space, Complete With Modern Finishes And A Pristine Canvas For You To Create Your Dream Home. The Bright And Airy Living Space With Its 9 Feet High Ceilings Is Perfect For Entertaining Or Simply Unwinding After A Long Day. The Stylish Kitchen Features Modern Appliances, Ample Cabinetry, And Sleek Finishes, Making Meal Prep A Breeze. The Bedroom Is A Retreat Unto Itself, Providing A Peaceful Respite From The Outside World. **** EXTRAS **** S/S Fridge, S/S Stove, B/I Dishwasher, B/I Microwave, Washer And Dryer. (id:50787)
Bay Street Group Inc.
431 Fourth Line
Oakville, Ontario
This palatial residence in South Oakville epitomizes luxury in the sprawling ~10,000 SF of living space & nearly 1 acre of meticulously manicured gardens. 2023/24 multimillion-dollar reno in this distinctive 4-bedroom, 7-bathroom bungalow boasts ceilings ranging from 9 to 17 ft, creating an air of grandeur throughout. Upon entering the home, guests are greeted by an impressive 17-foot-high foyer w/illuminated ceilings. Walk to Appleby College&Lake Ontario. The formal living & dining rooms exude elegance, while the sunken family room offers a cozy retreat w/gas fireplace. The heart of the home is the expansive white kitchen, featuring a centre island, top-of-the-line appliances, open to breakfast room O/L the gardens. Luxury abounds in the octagonal master suite, complete with a 5-piece bathroom & W/I closet. All bathrooms are equipped w/opulent Italian marble tile, TAPS faucets & glass-enclosed showers. Outdoor living is equally impressive, w/warm indoor swimming pool pavilion boasting cathedral ceilings, hot tub w/waterfall, an Italian bathrm, cedar sauna&three W/O to sun deck w/pergola & lounge chairs. The sunny gardens are adorned w/1000s of flowers & shaded by mature trees. Extensive stone landscaping, outdoor seating areas & gazebo w/fireplace & dining room add to the allure of the outdoor spaces; outdoor kitchen w/Broil King BBQ, quartz C/T, SS appliances ensures seamless alfresco dining experience. Entertaining is a breeze in LL featuring LED pot lights, crown moldings & night club-style bar w/glass C/T & beverage fridge. A cinema w/top-of-the-line equipment & automated couches provides the perfect setting for movie nights, while a sitting room w/gas fireplace, library, coffee bar, wine room, gym, recreation room & 5th bedrm w/ensuite bathroom offer leisure & relaxation. Laundry rm, mudroom w/bench, double drywalled garage w inside entry, separate single garage w/mudroom, 2nd entrance to LL. Automated front gate & fully fenced lot ensure privacy and security. **** EXTRAS **** Appliance Garage, b/i Sharp MV, Miele Fridge W/ice maker, Miele DW, 6 burner gas Wolf stove, Unihopper Lazy Susans;LL kitchen:Miele SS D/W, SSKitchen AisdStove,Panasoninc M/W; Wine Bar: Glass C/T,beverage fridge; Wine Room Racks,Coffee Bar; (id:50787)
RE/MAX Realty Specialists Inc.
193 Trelawn Avenue
Oakville, Ontario
Stunning, Stucco & Stone Custom Built/Renovated SPRAWLING BUNGALOW, Att Dble Gar, on 0.35 acre lot. Masterfully and Meticulously Designed by Gus Ricci, Architect & Design West Interiors. Spacious foyer welcomes you to this exquisite light filled home, heated marble & porcelain flrs, gleaming oak hrdwds throughout main floor living areas. Two separate French doors create convenient access to the stone & interlock patio. Inviting formal LR with marble faced gas fp, crown moulding, pot lights and panoramic window o/l the professionally landscaped front yard and gardens. Uncompromising charm continues through to the spacious DR, offering sweeping views of the backyard oasis. Wall of floor to ceiling windows and French doors open up to the stone patio area for barbque, al-fresco dining & entertaining. The FR boasts a 9' ceiling, a wall of custom built, floor to ceiling wood cabinetry & gas fireplace completes the airy feel of the open floor plan to the kitchen. Custom Kitchen with granite counters, 7' granite island, perfect for entertaining and ideal for enjoying family meals. The tranquil primary private retreat offers a 5 pce ensuite, heated floors, electric towel radiator, whirlpool soaker tub, separate seamless glass shower, private water closet and custom walk-in closet featuring a sky light and abundant storage options. Two additional bedrooms, 3-piece bath & 2-piece powder room, laundry room & mud room completes the main floor. Cleverly designed lower level offers 2 bedrooms, family room, large exercise and games room, 3-piece bath with walk-in shower, both with heated floors, heated towel radiator, sauna/wine room with b/i cabinetry, incredible amount of storage. $100K+ invested in Backyard Oasis to include a large shingled pavilion, & water feature. State of the art Viessmann hot water boiler system, clean, efficient & healthier! Air handling system (HRV) w A/C. Home Wired Speaker System. Top Rated School Area! Easy HWY Access, Lake & Downtown Close By (id:50787)
Realty Executives Plus Ltd.
2352 Charles Cornwall Avenue
Oakville, Ontario
Quality built by renowned Fernbrook Homes in well-established + family-oriented Glen Abbey. Backing directly onto Deerfield Golf Course offers a unique experience where you can enjoy lush nature + local wildlife from your own backyard. Glen Abbey Encore is among the last new home communities built within Glen Abbey - a clever blend of modern and new set within a mature landscape. Natural linear stone + brick clads the exterior and the front portico w/stately entry creates a welcoming front exterior. 3825 finished square feet, 4 bedrooms + 4.5 baths. Luxuriously finished throughout where a transitional aesthetic seamlessly blends w/classic woods and textures. Sunken formal foyer + adjacent living room w/oversized glazing sets the tone for the rest of the home. The powder room is tucked away, while a functional mudroom is located off the garage. The dedicated dining space lends itself to more formal gatherings, while staying connected to the great room and kitchen through a servery. A private office is tucked away w/golf course views. Custom Downsview kitchen w/full-height cabinetry w/dark pewter hardware, pantry w/shelves + lower drawers, panelled appliances + expansive island w/double waterfall edges, extra seating + hidden storage. The breakfast space is bright + offers lush rear views w/glass doors to the upper rear deck, making al fresco dining seamless. With spectacular golf course views this is an ideal family gathering spot. The primary bedroom is bright + spacious w/2 walk-in closets + luxurious ensuite w/soaker tub + oversized glass shower. Three additional bedrooms are generously sized w/ample storage, extensive glazing + ensuites. Convenient laundry rounds out this level. The lower level is unspoiled + has ample windows, 3-piece rough-in + high ceilings. Offering a myriad of amenities close by, top rated schools, easy access to beautiful Bronte Creek Provincial Park + close proximity to Bronte GO and major highways – this is an ideal choice. (id:50787)
Century 21 Miller Real Estate Ltd.
193 Trelawn Avenue
Oakville, Ontario
Stunning, Stucco & Stone Custom Built/Renovated SPRAWLING BUNGALOW, Attached Double Garage, on 0.35 acre lot. Approx. 4,670 sq.ft. of meticulously designed living space by Gus Ricci, Architect & Design West Interiors. Spacious foyer welcomes you to this exquisite light filled home, heated marble & porcelain floors, gleaming oak hardwds throughout main flr living areas. Two separate French doors create convenient access to the stone & interlock patio. Inviting formal Living Room with marble faced gas fireplace, crown moulding, pot lights and panoramic window overlooks the professionally landscaped front yard and gardens. Uncompromising charm continues through to the spacious Dining Room, offering sweeping views of the backyard oasis. Wall of floor to ceiling windows and French doors open up to the stone patio area for barbque, al-fresco dining & entertaining. Family Rm boasts a 9' ceiling, wall of custom built, floor to ceiling wood cabinetry & gas fireplace completes the airy feel of the open floor plan to the kitchen. Custom kitchen, granite counters, 7' granite island, 2 wall ovens, built in appliances. The tranquil primary retreat offers a 5-piece ensuite, heated floors, electric towel radiator, whirlpool soaker tub, separate seamless glass shower, private water closet and custom walk-in closet featuring a sky light & abundant storage options. Two additional bedrooms, 3-piece bathroom & 2-piece powder room, laundry & mud room complete the main floor. Cleverly designed lower level offers 2 bedrooms, family room, large exercise and games room, 3-piece bath, walk-in shower, both with heated floors, heated towel radiator, sauna/wine room with b/i cabinetry, incredible amount of storage. $100K+ invested in Backyard Oasis to include a large shingled pavilion & water feature. State of the art Viessmann hot water boiler system, clean, efficient & healthier! Air handling system (HRV) w A/C. Home Wired Speaker System. Top Rated School Area! Easy HWY Access, Close to Lake! **** EXTRAS **** Includes B/I Dacor Refrigerator, Bosch Dishwasher, Countertop Gas Range, Two Wall Ovens, Microwave, Washer/Dryer, Freezer in LL, Central Vac, GDO, Hot Water Tank, Reverse Osmosis System, Wine Fridge, Saunaray Infrared Sauna, Billiards Table (id:50787)
Realty Executives Plus Ltd

