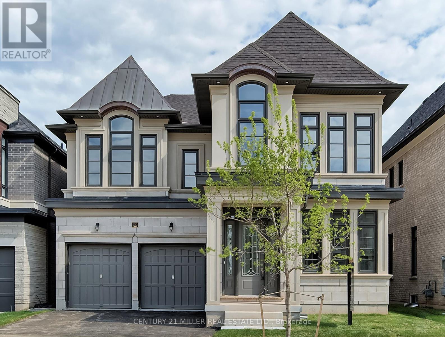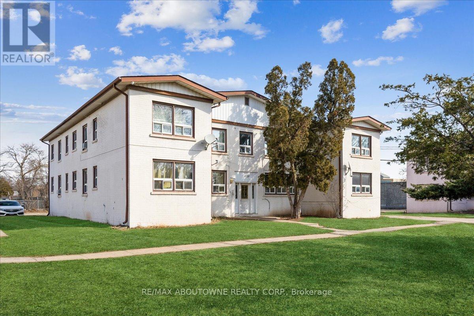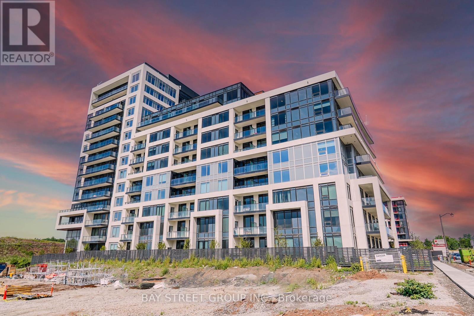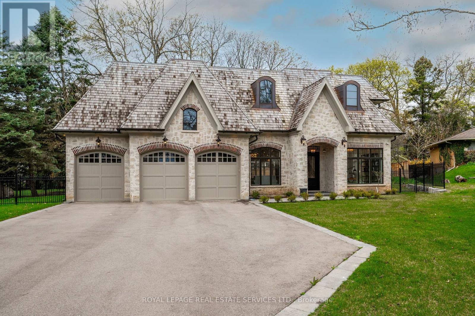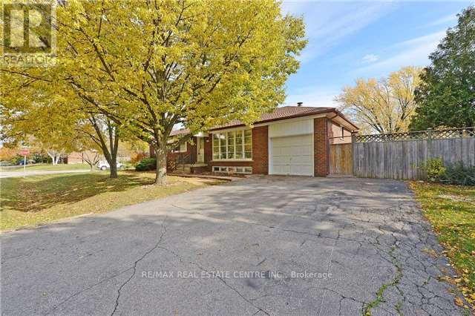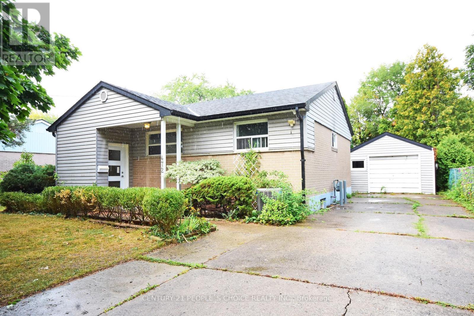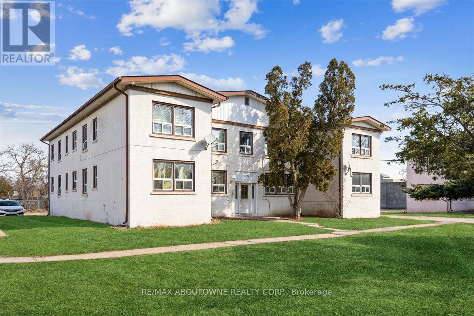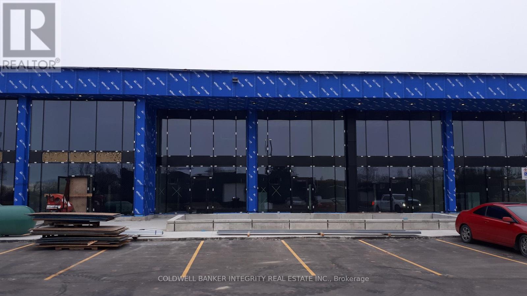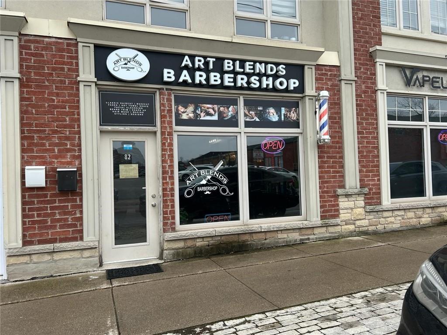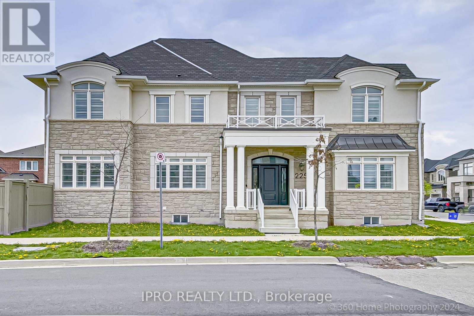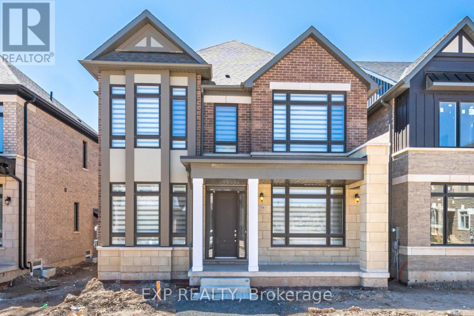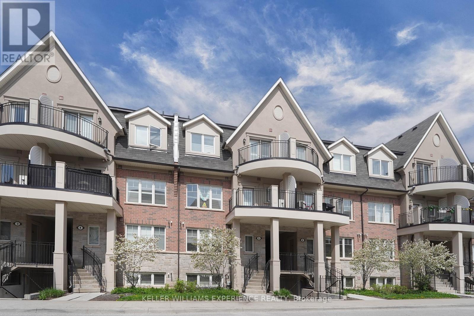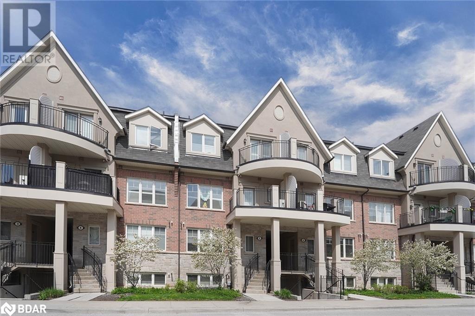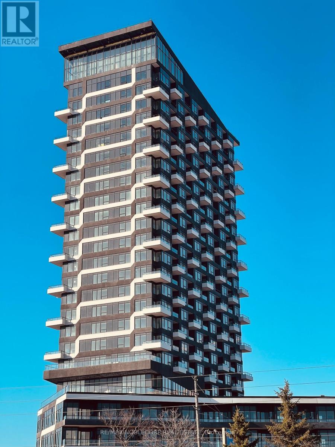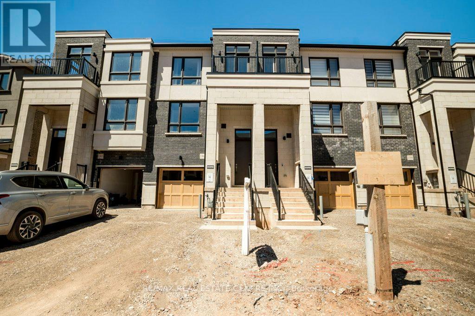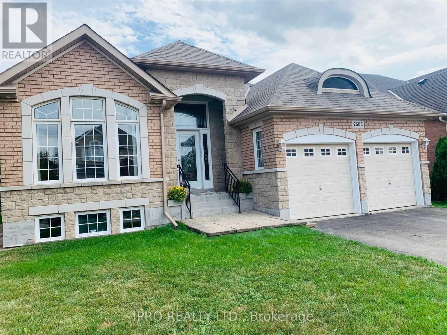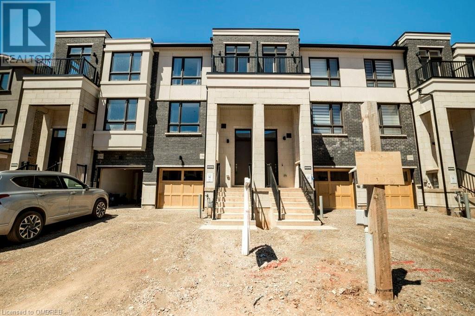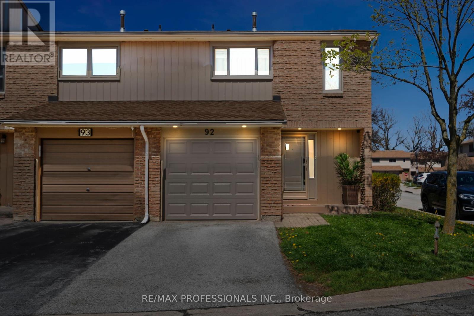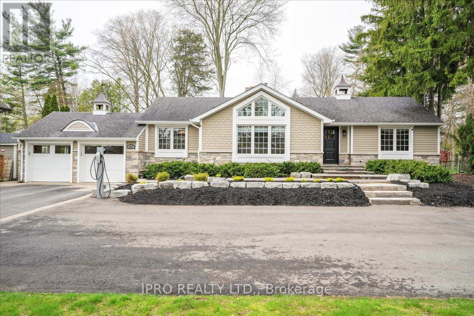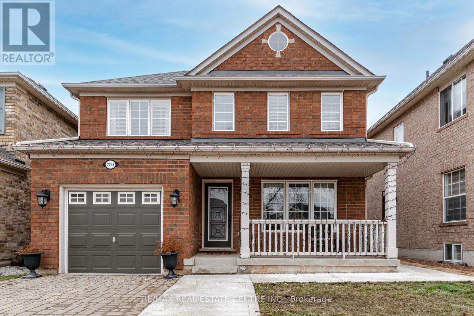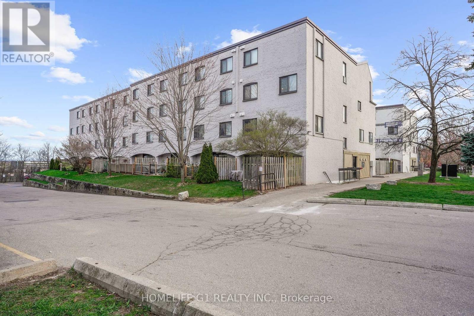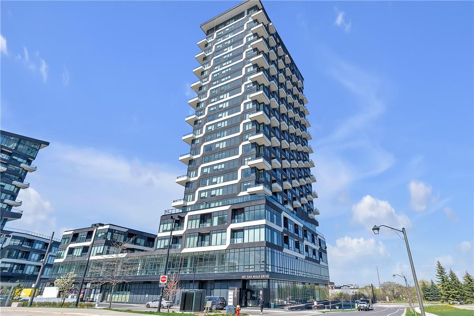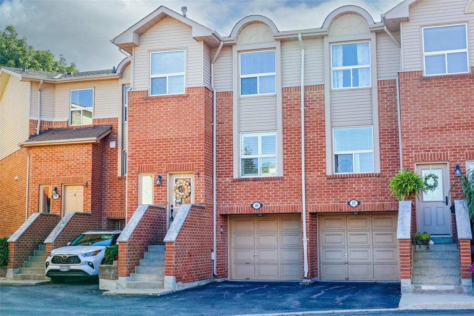2352 Charles Cornwall Avenue
Oakville, Ontario
Quality built by renowned Fernbrook Homes in well-established + family-oriented Glen Abbey. Backing directly onto Deerfield Golf Course offers a unique experience where you can enjoy lush nature + local wildlife from your own backyard. Glen Abbey Encore is among the last new home communities built within Glen Abbey - a clever blend of modern and new set within a mature landscape. Natural linear stone + brick clads the exterior and the front portico w/stately entry creates a welcoming front exterior. 3825 finished square feet, 4 bedrooms + 4.5 baths. Luxuriously finished throughout where a transitional aesthetic seamlessly blends w/classic woods and textures. Sunken formal foyer + adjacent living room w/oversized glazing sets the tone for the rest of the home. The powder room is tucked away, while a functional mudroom is located off the garage. The dedicated dining space lends itself to more formal gatherings, while staying connected to the great room and kitchen through a servery. A private office is tucked away w/golf course views.Custom Downsview kitchen w/full-height cabinetry w/dark pewter hardware, pantry w/shelves + lower drawers, panelled appliances + expansive island w/double waterfall edges, extra seating + hidden storage. The breakfast space is bright + offers lush rear views w/glass doors to the upper rear deck, making al fresco dining seamless. With spectacular golf course views this is an ideal family gathering spot.The primary bedroom is bright + spacious w/2 walk-in closets + luxurious ensuite w/soaker tub + oversized glass shower. Three additional bedrooms are generously sized w/ample storage, extensive glazing + ensuites. Convenient laundry rounds out this level. The lower level is unspoiled + has ample windows, 3-piece rough-in + high ceilings.Offering a myriad of amenities close by, top rated schools, easy access to beautiful Bronte Creek Provincial Park + close proximity to Bronte GO and major highways this is an ideal choice. (id:50787)
Century 21 Miller Real Estate Ltd.
7 - 1031 Churchill Avenue E
Oakville, Ontario
2 bus stops away from Oakville main bus, GO & VIA station. 300 meters walking to Oakville Place - The Bay, Goodlife Fitness, Dollarama, Shoppers Drug Mart, PetSmart, Tim Hortons, restaurants, food court, banks, children's apparel and footwear, hair salons, and cellular phone services. Bright And Sunny 2 Bedroom Apartment Unit. Freshly Painted With Updated Flooring. Book Your Private Viewing Today. (id:50787)
RE/MAX Aboutowne Realty Corp.
715 - 3200 William Coltson Avenue
Oakville, Ontario
Discover Your Perfect Oasis In The Heart Of Oakville With This Stunning One Year Old 1 Bedroom Condo With 1 Parking Spots! Step Into Your Own Personal Haven With 620 Square Feet Of Spacious And Inviting Living Space, Complete With Modern Finishes And A Pristine Canvas For You To Create Your Dream Home. The Bright And Airy Living Space With Its 9 Feet High Ceilings Is Perfect For Entertaining Or Simply Unwinding After A Long Day. The Stylish Kitchen Features Modern Appliances, Ample Cabinetry, And Sleek Finishes, Making Meal Prep A Breeze. The Bedroom Is A Retreat Unto Itself, Providing A Peaceful Respite From The Outside World. **** EXTRAS **** S/S Fridge, S/S Stove, B/I Dishwasher, B/I Microwave, Washer And Dryer. (id:50787)
Bay Street Group Inc.
1257 Lakeshore Road W
Oakville, Ontario
Welcome to 1257 Lakeshore Road W, a luxury haven. This custom-built masterpiece features 4+1 beds, 7 baths, over 6,500 sq ft, with Cedar roof. Solid Custom oak doors lead to a breathtaking Open Concept Floor. Embrace luxury finishes around every corner, with Top finishing throughout, each room tells its own story with its lavish design elements. The main floor boasts a grand living With gourmet kitchen with a grand island, Thermador double oven, two Miele dishwashers, and two Sub-Zero fridges (it's Kitchen of two).. The spacious pantry hosts a charming coffee bar with a built-in Miele coffee maker. The 2nd Level Comes with four Massive bedrooms boast lavish ensuites with heated floors for ultimate comfort. The lower level features walkout and your future movie theater night. Experience luxury at its finest, right at home. Lakeshore Oakville offers residents the privilege of strolling along Lake Ontario's serene shores and trails, enriched by Park's natural beauty. Nearby top schools include Appleby School. This Incredible Luxury Property Comes with two furnaces and an automatic garage, Seeing is Believing for This sophisticated Home. **** EXTRAS **** All Electric Light Fixtures, Stainless Steel 2 Miele dishwashers, 2 sub-zero fridges, Thermador double oven, built-in Miele coffee machine, 2 mini fridges, washer & dryer (id:50787)
Royal LePage Real Estate Services Ltd.
479 Southland Crescent
Oakville, Ontario
Excellent Opportunity For Investors And Builders. Renovate Or Build Your Dream Home !!!! Detached Bungalow With 69 X 125 Lot Treed Backyard. Main Level With 3 Bedrooms, Finished Basement. Steps To Transit, Close To Oakville Go Station **** EXTRAS **** Existing Fridge, Stove, Dishwasher, Washer & Dryer (id:50787)
RE/MAX Realty One Inc.
RE/MAX Real Estate Centre Inc.
472 Samford Place
Oakville, Ontario
Welcome to 472 Samford Pl, nestled in Bronte East Oakville, a haven for Builders, Investors, and Custom Home End-Users alike! This property offers a wealth of opportunities with all drawings and surveys included, ready for submission to the city. Make changes on the plan according to your taste before the submission. We can also Build for you. Spanning 60 feet by 125 feet, this property showcases a magnificent 3-bedroom, 2.5-bathroom bungalow meticulously crafted by Bronzite Homes. Its impeccable design features an open concept layout, adorned with floor-to-ceiling picture windows that flood the space with natural light. Step into the custom kitchen equipped with brand new stainless steel appliances, complemented by wide plank flooring throughout. **** EXTRAS **** :Brand New Stainless Steel Appliances. Fridge, Stove, Dish Washer, Washer Dryer Pot Lights And Newly Painted Ready To Move In. Long 8 Car Driveway With Detached Garage( Welcome To Garden Valley) (id:50787)
Century 21 People's Choice Realty Inc.
5 - 1031 Churchill Avenue E
Oakville, Ontario
2 bus stops away from Oakville main bus, GO & VIA station. 300 meters walking to Oakville Place - The Bay, Goodlife Fitness, Dollarama, Shoppers Drug Mart, PetSmart, Tim Hortons, restaurants, food court, banks, children's apparel and footwear, hair salons, and cellular phone services. Bright And Sunny 2 Bedroom Apartment Unit. Freshly Painted With Updated Flooring. Book Your Private Viewing Today. (id:50787)
RE/MAX Aboutowne Realty Corp.
17 - 530 Speers Road
Oakville, Ontario
Welcome To South Oakville Square. A brand new premium office condominium project in the heart of Oakville. Building has 20 foot clear height and a beautiful glass facade giving incredible natural light. Unit 17 is 1,300 sq. ft. Suites to be delivered in shell condition with plumbing rough-ins and HVAC. Located on one of Oakville's busiest corridors. Just minutes from the QEW/403. Close proximity to many amenities and direct access to public transit. **** EXTRAS **** This is an Assignment Sale. Suitable for office/commercial uses. No medical uses permitted in this unit. Taxes not yet Assessed. April 1st, 2024 was the Occupancy date. (id:50787)
Coldwell Banker Integrity Real Estate Inc.
82 Nelson Street
Oakville, Ontario
FABULOUS OPPORTUNITY TO OWN YOUR OWN BUSINESS AND BE YOUR OWN BOSS. CURRENTLY LOCATED IN TRENDY HIGH TRAFFIC AREA IN THE HEART OF BRONTE. (id:50787)
Homelife Professionals Realty Inc.
225 Camellia Crescent
Oakville, Ontario
Exquisite Mattamy built home on premium Corner Lot in The Preserve. Lots of natural Light throughout the day. The main floor is bright & airy w ample windows t/o the open concept dining, family room & eat-in kitchen w separate living room. The kitchen has upgraded countertops & Backsplash w island & bar. On the 2nd floor you will find 4 generous bedrooms and In between is a unique shared space for den/study area. The sumptuous primary suite w walk-in closet & organizer & fully upgraded 5pc ensuite bath. A separate laundry room on the 2nd floor makes life easier for family. Finished Basement comes with large windows rec room and a full bathroom. Premium stone and stucco elevation, Corner Pie-lot with fully fenced backyard. Close to all amenities, hospital, shopping, & Highways. **** EXTRAS **** s/s appl All elec light fixtures, California Shutters (id:50787)
Ipro Realty Ltd.
3396 Millicent Avenue
Oakville, Ontario
Welcome to your dream home! This stunning 4-bedroom, 4-bathroom detached house ranks among the top 3 best single detached house designs of the year. Designed for utmost comfort and convenience, it features an open concept layout, hardwood flooring, and quartz kitchen countertops. Customize the basement to your liking with a 3-piece rough. Every bedroom enjoys its own bathroom for ultimate privacy. With a 3-car garage, 3 on driveway and boutique courtyard, there's ample room for all your belongings and outdoor activities. The home includes upgraded kitchen cabinetry, stainless steel KitchenAid appliances, a gas fireplace, and wooden floors. Enjoy high ceilings throughout, with 10-ft ceilings on the main level and 9-ft ceilings on the second floor and basement. Luxurious touches include ensuite bedrooms with walk-in closets, heated flooring, and granite countertops. This home truly has everything you desire and more! **** EXTRAS **** All existing appliances, all existing light fixtures, all existing window coverings (id:50787)
Exp Realty
#6-04 - 2420 Baronwood Drive
Oakville, Ontario
Immaculate, Move-In Ready 2-Storey Stacked Townhouse in Westmount community! This pristine residence boasts a contemporary design with a spacious, sun-filled layout. Enjoy the epitome of modern living with new kitchen appliances/2021, quartz countertops, mahogany cupboards, sleek laminate flooring throughout the main and second floors, and a professionally renovated main bathroom featuring a custom shower. Plus, indulge in the luxury of a custom primary closet, meticulously designed to maximize storage and organization. Entertain effortlessly on the expansive rooftop terrace, enhanced by a natural gas hookup for seamless outdoor gatherings. The open-concept floor plan seamlessly integrates the eat-in kitchen with the inviting great room, adorned with abundant windows to bathe the space in natural light. Relish the added security and convenience of a Ring doorbell, an August Smar-lock and Ecobee Smart Thermostat. Don't miss the opportunity to make this meticulously maintained residence your new home! **** EXTRAS **** Dishwasher (2022), Fridge (2022), Stove (2022), Microwave (2022), Range Hood (2022). Bathroom renovation done in 2022 (id:50787)
Keller Williams Experience Realty
2420 Baronwood Drive Drive Unit# 6-04
Oakville, Ontario
Immaculate, Move-In Ready 2-Storey Stacked Townhouse in Westmount community! This pristine residence boasts a contemporary design with a spacious, sun-filled layout. Enjoy the epitome of modern living with new kitchen appliances/2021, quartz countertops, mahogany cupboards, sleek laminate flooring throughout the main and second floors, and a professionally renovated main bathroom featuring a custom shower. Plus, indulge in the luxury of a custom primary closet, meticulously designed to maximize storage and organization. Entertain effortlessly on the expansive rooftop terrace, enhanced by a natural gas hookup for seamless outdoor gatherings. The open-concept floor plan seamlessly integrates the eat-in kitchen with the inviting great room, adorned with abundant windows to bathe the space in natural light. Relish the added security and convenience of a Ring doorbell, an August Smar-lock and Ecobee Smart Thermostat. Don't miss the opportunity to make this meticulously maintained residence your new home! (id:50787)
Keller Williams Experience Realty Brokerage
2201 - 297 Oak Walk Drive
Oakville, Ontario
Welcome to luxury living at Oak & CO by Cortel in Oakville. This south-facing 1 Bed 1 Bath Unit offers stunning city views from its open balcony. Enjoy a modern, open-concept layout with 9-foot ceilings and premium laminate flooring throughout. The custom-built kitchen island adds both style and functionality. With a dedicated laundry room in your unit, convenience is key. Located at Dundas and Trafalgar, you're steps away from amenities, shopping, and transit. Experience urban elegance at its finest. **** EXTRAS **** One parking, One Locker (id:50787)
RE/MAX Noblecorp Real Estate
1363 Kaniv Street
Oakville, Ontario
OFFERS ANYTIME!!! Welcome to luxury living in the prestigious Treasury development by Montrachet Homes, known for their quality craftsmanship and attention to detail. This executive townhome is brand new and has never been lived in. It boasts a modern design with thoughtful upgrades, offering a high-end feel with a contemporary aesthetic. Upon entry, you'll notice the 9-foot ceilings on the main living level, creating an airy atmosphere. The property features opulent bathrooms and luxury vinyl flooring throughout, enhancing its upscale appeal. One of the unique highlights of this home is its versatile layout. The main floor includes a bedroom with an exquisite ensuite and a separate entrance through the garage, making it perfect for a home business, rental suite, or multi-generational living. The unfinished basement level is also easily accessible via the entry from the garage and offers even more space and functionality. The unique layout of this home allows for a private feel on the main and lower levels, as they can be accessed without walking through the upper living spaces. The primary bedroom features massive his and hers walk-in closets and a luxurious ensuite with a double sink and impressive glass shower. Outside, you'll find a backyard and an upper deck, providing outdoor relaxation and entertainment options. Ideally situated close to a plethora of amenities, nearby you'll find shopping centers, a variety of restaurants to suit every taste, fitness and sports facilities for active living, and scenic trails that wind alongside Sixteen Mile Creek. In addition, the property is conveniently located close to schools and healthcare services, including the renowned Oakville Trafalgar Memorial Hospital. (id:50787)
RE/MAX Real Estate Centre Inc.
2506 Hertfordshire Way
Oakville, Ontario
Beautiful Detached Bungalow With Finished Basement In desirable area In Oakville in Joshua Creek. 3 Bed 2 bath home with finished Basement. This property Features S/S Appliances, Very Bright Kitchen With a Breakfast Area W/O To Specious Yard. Close To Major Hwy 403 And QEW, Shops, Transit And Go Train. Perfect home for retired couples or a small family as the home is situated close to Great Schools like St Andrews Elementary, Joshua Creek Elementary, Iroquois Ridge High School, St. Marguerite Elementary school, and Private schools. Taking a walk to a nearby park, playground or a community centre is only a short distance away. **** EXTRAS **** S/S Appliances, Fan Ceiling, All Light Fixtures, Blinds, Mirrors. Tenant Is Responsible For Utilities. (id:50787)
Ipro Realty Ltd.
1363 Kaniv Street
Oakville, Ontario
OFFERS ANYTIME! Welcome to luxury living in the prestigious Treasury development by Montrachet Homes, known for their quality craftsmanship and attention to detail. This executive townhome is brand new and has never been lived in. It boasts a modern design with thoughtful upgrades, offering a high-end feel with a contemporary aesthetic. Upon entry, you'll notice the 9-foot ceilings on the main living level, creating an airy atmosphere. The property features opulent bathrooms and luxury vinyl flooring throughout, enhancing its upscale appeal. One of the unique highlights of this home is its versatile layout. The main floor includes a bedroom with an exquisite ensuite and a separate entrance through the garage, making it perfect for a home business, rental suite, or multi-generational living. The unfinished basement level is also easily accessible via the entry from the garage and offers even more space and functionality. The unique layout of this home allows for a private feel on the main and lower levels, as they can be accessed without walking through the upper living spaces. The primary bedroom features massive his and hers walk-in closets and a luxurious ensuite with a double sink and impressive glass shower. Outside, you'll find a backyard and an upper deck, providing outdoor relaxation and entertainment options. Ideally situated close to a plethora of amenities, nearby you'll find shopping centers, a variety of restaurants to suit every taste, fitness and sports facilities for active living, and scenic trails that wind alongside Sixteen Mile Creek. In addition, the property is conveniently located close to schools and healthcare services, including the renowned Oakville Trafalgar Memorial Hospital. (id:50787)
RE/MAX Real Estate Centre Inc
92 - 1542 Lancaster Drive
Oakville, Ontario
Rarely offered, absolutely stunning corner townhome (feels like a semi-detached) in the much desirable Iroquois Ridge! Welcome to a turnkey home updated with timeless finishes and loved/ cared for meticulously! An open concept main floor features a bright open concept space. The chefs kitchen ft a white kitchen with quartz countertop and newer SS appliances (2023). A private & spacious corner yard features a newly built deck- perfect for any gathering. A spacious primary suite includes a w/I closet w/ a window. Newly renovated bathroom (2024) has sleek finishes. The basement is a large open concept area featuring potlights, modern flooring and an additional FULL bathroom! A modern laundry area and bathroom are a reminder of the work that's been taken place here; gorgeous and so well kept! Luxurious and sleek- don't miss this opportunity! **** EXTRAS **** Irquise Ridge School District, Steps to parks, trails , plazas and much more! A short drive to 403.Easy commute ! (id:50787)
RE/MAX Professionals Inc.
318 - 509 Dundas Street W
Oakville, Ontario
Discover The Allure Of This Recently Constructed 2-Bedroom plus Den can be used as 3 Bedroom, 2- Bathroom Unit At Dunwest Condos, Which Comes With Parking And A Locker Convenience. This modern space features a functional open layout with nine-foot ceilings and modern finishes like quartz countertops and stainless steel appliances. The building's amenities, which include a theater room, rooftop patio, party room, fitness center, and concierge, are available to residents. Situated in a prime area, this condo is close to restaurants, a supermarket, Oakville Hospital and transportation options. Moreover, it's only a short stroll from prestigious schools and scenic trails. Additionally, this desirable living space is made even more convenient by having easy access to Highways 403 and 407. (id:50787)
Royal LePage Prg Real Estate
1037 Lakeshore Road W
Oakville, Ontario
Rarely offered bungalow on a huge well treed lot (size 95' x 180'). Approx 3000 Square feet of living space with high ceilings. Situated in south Oakville. A perfect lifestyle opportunity with a prestigious Lakeshore Road address. 2+2 (4) Bedrooms, 3 Full baths + 1 Half bath, Hardwood floors, Updated bathrooms with heated floors, pot lights and many more upgrades. Spacious Muskoka room overlooking very private yard with heated swimming pool and entertainment patio. Recently added U-shaped driveway and a Tesla charger. Walking distance from Appleby College, high schools, Coronation Park, Downtown Oakville restaurants, local trails, and the lake. Ideal lot for your new dream home or light renovation for more space. (id:50787)
Ipro Realty Ltd.
Bsmt - 2298 Grand Oak Trail
Oakville, Ontario
New, Stunning And Never Lived-In, Legal, Basement Apartment With Private Separate Entrance & 750 Square Feet Of Living Space. Large Living/Dining Area, Spacious Bedroom With Double Closet, Vinyl Flooring, 2 Large Egress Windows, 3-Piece Bathroom With Glass Shower, Modern Kitchen With Stainless Steel Appliances And Quartz Counter Tops, Private Laundry Room And 1 Unobstructed Parking Spot. Nothing Is Shared, No Access To Back Yard. **** EXTRAS **** Tenant To Pay 35% Utilities & Water Heater Heater Rental. No Smoking. (id:50787)
RE/MAX Real Estate Centre Inc.
35 - 1016 Falgarwood Drive
Oakville, Ontario
Located in Oakville. Spacious 3 Bedroom Unit with Coveted Floor Plan in Complex. Updated Main Floor: Open-Concept Kitchen/Living/Dining, New Pot lights, Quartz Counters. Large Primary Bedroom, Extended W/I Closet, Walk-Out to Balcony. Two Additional Bedrooms with Walk-Ins, Ensuite Laundry, Updated 3pc Bath Upstairs. Close to QEW/403, Sheridan College, Oakville GO, OTC Mall, Parks/Trails, Schools & More. Explore the Appeal of Quiet Falgarwood Neighborhood! **** EXTRAS **** Near Morrison-Wedgewood Channel, Toronto Rock Athletic Centre, Major Bus Routes, and Top-Rated Schools. (id:50787)
Homelife G1 Realty Inc.
297 Oak Walk Drive, Unit #1106
Oakville, Ontario
Discover upscale living at 297 Oak Walk Drive in Oakville’s vibrant Uptown Core. This 1 bedroom, 1 bathroom condo on the 11th floor offers a spacious balcony with stunning city views. Flooded with natural light from large windows, the open concept layout creates an inviting atmosphere. The kitchen boasts paneled cabinets and stainless steel appliances, perfect for culinary enthusiasts. The generous bedroom features a spacious closet, providing a serene retreat with great storage. A sleek bathroom and contemporary finishes throughout ensure comfort and style. Additional perks include an exclusive parking spot and a storage locker. Conveniently located near shopping centers, parks, recreational facilities, hospitals, and major highways, essential amenities are within reach. Building amenities cater to various lifestyles, making this condo at 297 Oak Walk Drive the ideal choice for a vibrant Oakville lifestyle. (id:50787)
RE/MAX Escarpment Golfi Realty Inc.
1540 Reeves Gate, Unit #16
Oakville, Ontario
Welcome to the heart of Glen Abbey, where this stunning 3-bedroom townhouse awaits its new owner. Nestled in the ever-popular Glen Abbey neighborhood, this home offers the perfect blend of comfort and style. The open concept main level is designed with your entertainment needs in mind. Whether you're hosting a gathering with friends or enjoying a cozy night in, this space is ready to accommodate your lifestyle seamlessly. Step into your sanctuary and be greeted by the spacious primary bedroom with a luxurious ensuite bathroom and a chic closet featuring a trendy barn door. It's the ideal private retreat you've been dreaming of. But there's more! The finished basement is a true gem, complete with a walkout to your beautiful yard and an electric fireplace that adds warmth and ambiance to your evenings. It's the perfect spot to unwind after a long day. Don't miss out on the opportunity to call this charming Glen Abbey townhouse your own. (id:50787)
RE/MAX Escarpment Golfi Realty Inc.

