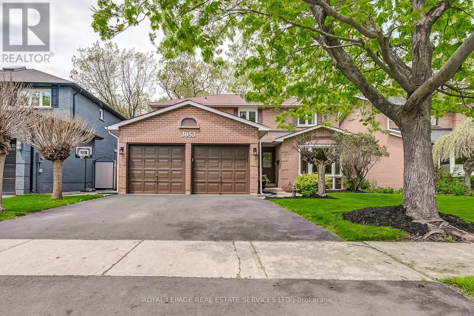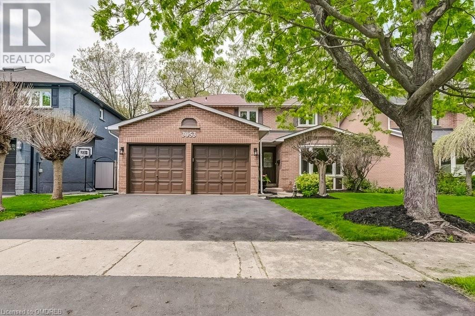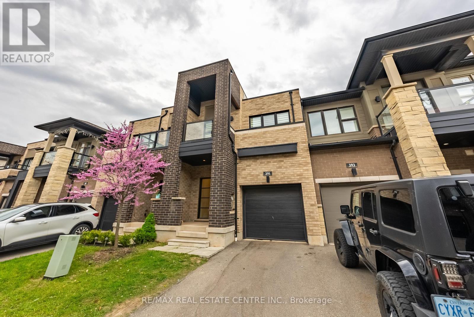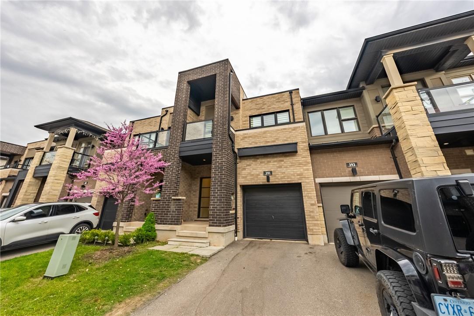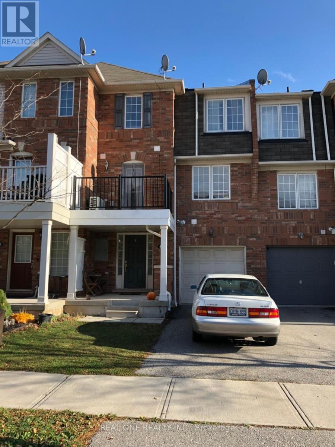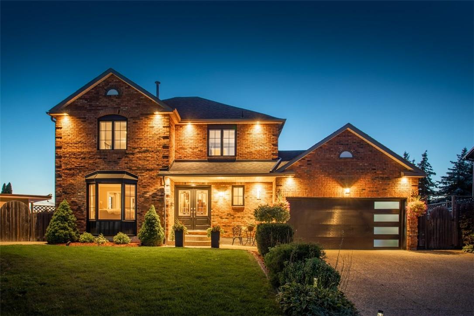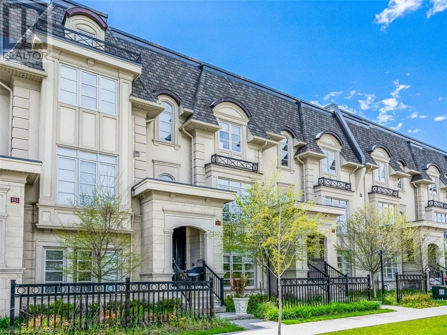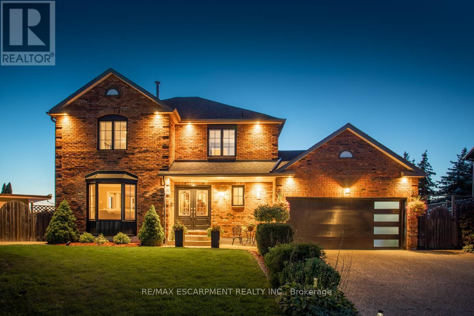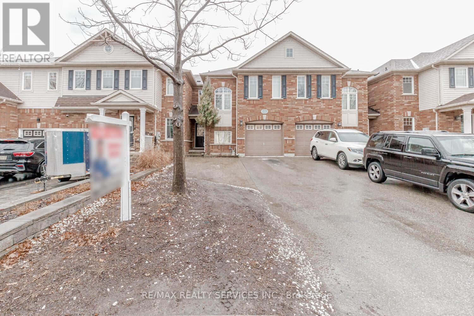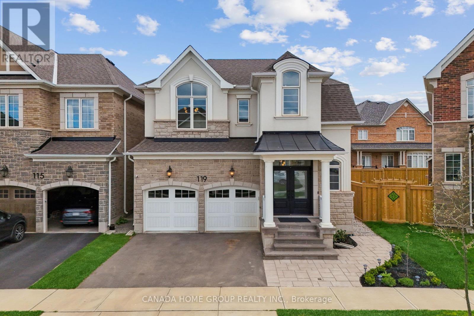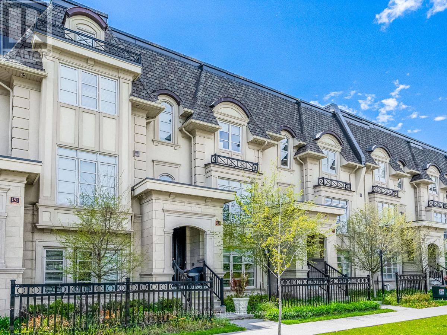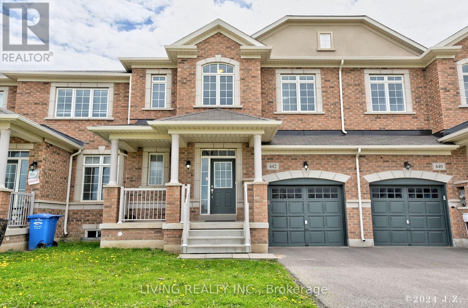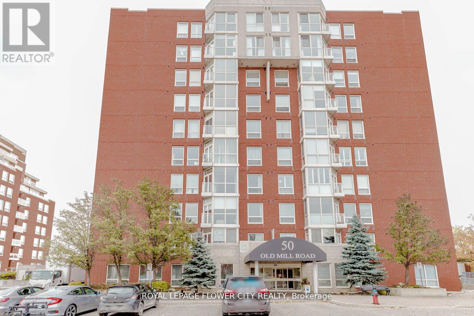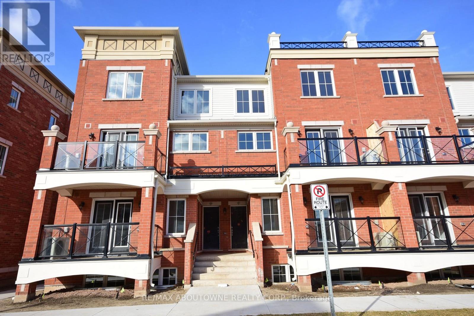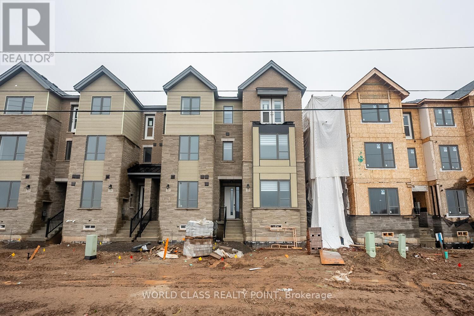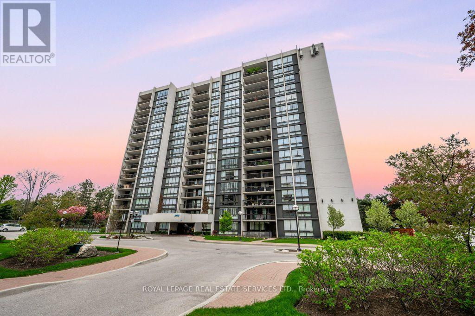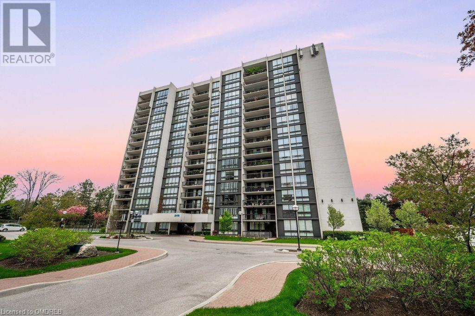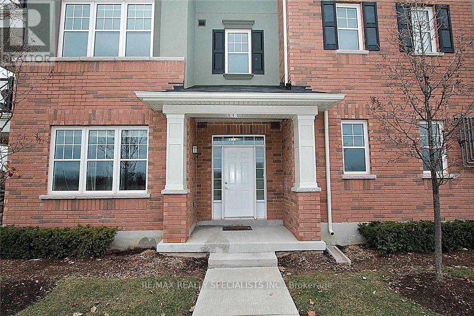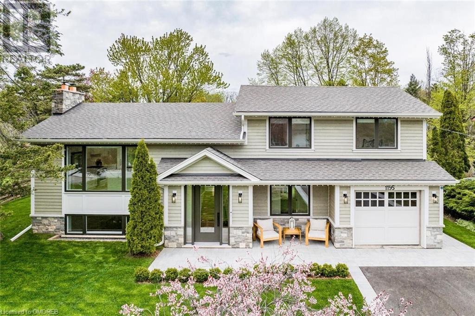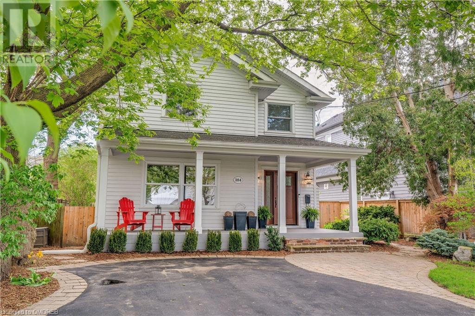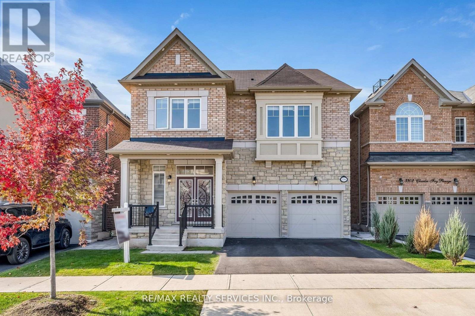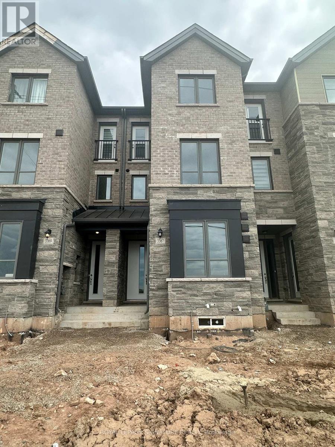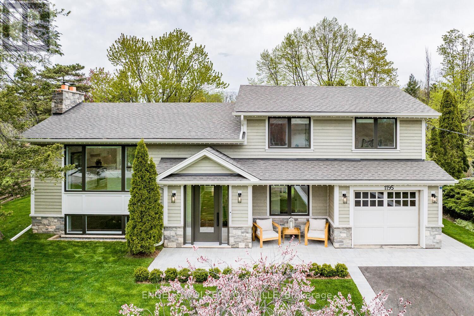3053 Swansea Drive
Oakville, Ontario
Welcome to 3053 Swansea Drive backing onto a fabulous, mature treed ravine in Beautiful Bronte of SouthWest Oakville. A wonderful 4 Bedroom 3.1 Bathroom family home. The covered Front Porch leads in to a spacious Foyer. You will immediately notice the impressive, open curved staircase which extends from the second floor right down to the basement. The Living Room and Dining Room are to your right and further down the Hall is the Large remodelled Eat-in Kitchen with quartz counters and sliding glass door to the multi level deck overlooking the quiet ravine. The cosy main floor Family Room is beside the Kitchen and features a woodburning Fireplace. The Laundry Room with sink and door to Garage is located on the main level. On the second floor you will find 4 roomy Bedrooms, the Primary Bedroom with walk-in closet and 4 piece Ensuite. The Lower Level is suitable for an In-Law suite with a 4 piece Bathroom, Bedroom, Recreation Room with Gas Fireplace and a Games Room/Office or sixth Bedroom. Take a stroll to the Lake and Bronte Village/Harbour along the meandering Trail, enjoy the Beach, Marina, numerous Cafes, Historic Sovereign House and delightful Shops (id:50787)
Royal LePage Real Estate Services Ltd.
3053 Swansea Drive
Oakville, Ontario
Welcome to 3053 Swansea Drive backing onto a fabulous, mature treed ravine in Beautiful Bronte of SouthWest Oakville. A wonderful 4 Bedroom 3.1 Bathroom family home. The covered Front Porch leads in to a spacious Foyer. You will immediately notice the impressive, open curved staircase which extends from the second floor right down to the basement. The Living Room and Dining Room are to your right and further down the Hall is the Large remodelled Eat-in Kitchen with quartz counters and sliding glass door to the multi level deck overlooking the quiet ravine. The cosy main floor Family Room is beside the Kitchen and features a woodburning Fireplace. The Laundry Room with sink and door to Garage is located on the main level. On the second floor you will find 4 roomy Bedrooms, the Primary Bedroom with walk-in closet and 4 piece Ensuite. The Lower Level is suitable for an In-Law suite with a 4 piece Bathroom, Bedroom, Recreation Room with Gas Fireplace and a Games Room/Office or sixth Bedroom. Take a stroll to the Lake and Bronte Village/Harbour along the meandering Trail, enjoy the Beach, Marina, numerous Cafes, Historic Sovereign House and delightful Shops (id:50787)
Royal LePage Real Estate Services Ltd.
391 Athabasca Common
Oakville, Ontario
Gorgeous 2 Storey Freehold Town-Home, Sun Drenched South Facing Beautiful Home In Most Convenient Location In Oakville. 3 Bedroom, 3 Bathroom, Finished Basement, Upgrades Dark Hardwood Floor and Sheer Zebra Shades Blinders, One Of A Kind Modern Design Layout. Open Concept Delightful Living & Dining Area, Gourmet Kitchen With Granite Counters, Island, Backsplash, Breakfast Bar & S/S Appliances And Sliding Door to The Backyard, Large Mudroom With Access To The Garage, Master Retreat With Luxury Ensuite Includes Sleek Freestanding Soaking Bathtub, Glass Enclosed Shower & Large Vanity & Walk-In Closet. Private 2nd Bedroom With Walk--Out To Glass Panelled Balcony, 9Ft Ceilings, Large Rec. Room, Rough-In Bathroom and Lots Storage Space in The Basement. Close To A++ Schools, Community Centre, Parks, Restaurants, Major Shops, Trails, Quick Access Hwy 407 & 403, QEW And Go Transit, Move-In Ready!! (id:50787)
RE/MAX Real Estate Centre Inc.
391 Athabasca Common
Oakville, Ontario
Gorgeous 2 Storey Freehold Town-Home, Sun Drenched South Facing Beautiful Home In Most Convenient Location In Oakville. 3 Bedroom, 3 Bathroom, Finished Basement, Upgrades Dark Hardwood Floor and Sheer Zebra Shades Blinders, One Of A Kind Modern Design Layout. Open Concept Delightful Living & Dining Area, Gourmet Kitchen With Granite Counters, Island, Backsplash, Breakfast Bar & S/S Appliances And Sliding Door to The Backyard, Large Mudroom With Access To The Garage, Master Retreat With Luxury Ensuite Includes Sleek Freestanding Soaking Bathtub, Glass Enclosed Shower & Large Vanity & Walk-In Closet. Private 2nd Bedroom With Walk--Out To Glass Panelled Balcony, 9Ft Ceilings, Large Rec. Room, Rough-In Bathroom and Lots Storage Space in The Basement. Close To A++ Schools, Community Centre, Parks, Restaurants, Major Shops, Trails, Quick Access Hwy 407 & 403, QEW And Go Transit, Move-In Ready!! (id:50787)
RE/MAX Real Estate Centre Inc.
3036 Dewridge Avenue
Oakville, Ontario
Just moments away from the Bronte Go Station, shopping, schools, and parks. Featuring an open concept floor plan with an entertainer-friendly kitchen boasting a breakfast bar overlooking the dining room. New flooring throughout. Enjoy a private outdoor patio and convenient inside access to the garage. Don't miss out on the chance to make this place your home. The landlord covers hot tank rental. (id:50787)
Real One Realty Inc.
512 Valhalla Court
Oakville, Ontario
Nestled in an exclusive neighborhood on a tranquil cul-de-sac just moments from the lake and Bronte Harbour, this custom-built residence epitomizes luxury and convenience. Spanning over 3200 square feet of total living space, this turnkey home boasts numerous upgrades, including new windows (2022), an oversized sliding door (2022), and a pool heater (2024), allowing you to move in and enjoy immediately (please refer to the feature sheet). Step into a sun-drenched solarium with a pool table and built-in speakers, offering panoramic views of the stunning backyard sanctuary. Outside, unwind in the saltwater pool adorned with a custom stone waterfall and shaded seating areas covered by custom electric awnings (2021). The meticulously landscaped yard, effortlessly maintained via app-controlled irrigation, adds to the allure. Indoors, the gourmet kitchen is a culinary haven boasting a dual island peninsula, exquisite waterfall countertops (2022) and top-of-the-line appliances. The main level offers a versatile formal living area or home office, complemented by a recently renovated powder room (2024). Upstairs, the primary suite invites serenity with a walk-in closet and a spa-inspired ensuite renovated in 2022. Two additional bedrooms with ample storage and a fully remodeled bathroom (2022) complete the second floor. The lower level is an entertainer's dream, featuring a spacious bedroom, gym, and secluded office space. (id:50787)
RE/MAX Escarpment Realty Inc.
184 Dorval Drive
Oakville, Ontario
Rarely offered, unique Luxury 4-bedroom, 4-bathroom townhouse boasting the epitome of sophistication and elegance. This gem features a private elevator with access to all floors and a custom-built kitchen w/ high-end appliances, an island and a butler's pantry. The cozy family room seamlessly merges with the dining area, leading to an outdoor terrace equipped with a gas line, ideal for year-round BBQs and al fresco dining experiences. Ascend to the magical rooftop vistas, a haven for outdoor gatherings and breathtaking views of the surrounding cityscape. With a 4th bedroom option on the main floor, a double-sided fireplace, and a master ensuite featuring a Juliet balcony, every detail of this home exudes luxury and comfort with high end expertly crafted finishes. Complementing its lavish amenities is a rare 3-car garage. Designed for minimum maintenance and maximum enjoyment, this townhouse presents the ultimate lifestyle home. Minutes away from the shores of Lake Ontario, It is located in Oakville's most coveted and luxurious community. Schedule your private viewing today and unlock the door to your exquisite new home. (id:50787)
Sotheby's International Realty Canada
512 Valhalla Court
Oakville, Ontario
Nestled in an exclusive neighbourhood moments from the lake and Bronte Harbour, this custom-built residence epitomizes luxury and convenience. Boasting over 3200 square feet of living space, it features a sun-drenched solarium with a pool table and built-in speakers, providing sweeping vistas of the breathtaking backyard sanctuary. Outside, relax in the saltwater pool featuring a breathtaking custom stone waterfall and electric awning-shaded seating areas. The meticulously landscaped yard, easily maintained via app-controlled irrigation, enhances the allure. Indoors, the gourmet kitchen is a culinary haven with its dual island peninsula, exquisite waterfall countertops, and top-of-the-line appliances. The main level offers a versatile formal living area or home office, complemented by a recently renovated powder room. Upstairs, the primary suite beckons as a tranquil haven, complete with a walk-in closet and a spa-inspired ensuite renovated in 2022. Two additional bedrooms with ample storage and a fully remodeled bathroom complete the second floor. The lower level is an entertainer's delight, boasting a sizable bedroom, gym, and secluded office space. Adding to the appeal is the convenience of a new egress window in the basement bedroom. (id:50787)
RE/MAX Escarpment Realty Inc.
3120 Highbourne Crescent
Oakville, Ontario
Location! Location !! Impressive Freehold Townhome 3 Bed, 3 Bath, Finished Basement Move-In Ready & Situated In Desirable Neighborhood In The Highly Sought After Bronte Creek Community Of Oakville, Spacious Rooms, Open Concept Living, Dining & Family Room, Freshly Painted, New Lights, Family Sized Upgraded Eat-In Kitchen With Breakfast Area, Pot Lights Throughout, Master Bedroom Comes with a 4 piece ensuite and w/i closet. 2 additional bedrooms & a full Additional bathroom on Second floor, upgraded washrooms , Front Brick House With Large Windows And Plenty Of Sunlight In The Whole House. Extended driveway that can fit 6 car parking including garage. Close to All Major Amenities, Schools, Parks, Shopping etc., Don't Miss This Gem Neighborhood.**** Much More To Explain ++++ **** EXTRAS **** Close To All Amenities School, Worship, Hwys, Malls Shopping Grocery. (id:50787)
RE/MAX Realty Services Inc.
119 Petgor Path
Oakville, Ontario
Welcome to modern luxury in Oakvilles Glenorchy community. Nestled on a tranquil path, this exclusive home is just moments away from vibrant trails, parks, and schools - a perfect location to enjoy nature without sacrificing city convenience. Not only that, but there are also 6 public & 4 catholic schools as well as 2 private schools nearby. This 4+1 bdrm & 4 bath home features 3,500 sq.ft. of finished living space with a builder-finished bsmt and 9 ceilings thruout. Step into the stunning backyard with meticulously designed landscaping and premium interlock, you can immerse yourself in the splendor of summer. The open concept main floor boasts premium hdwd flooring & pot lights thruout, creating a warm and welcoming atmosphere. The exquisite kitchen is a chefs dream, with a granite centre island & c/tops, high end appliances, including 36"" gas stove! Entertain guests in the formal dining room area and appreciate the convenience of w/i pantry & mud room area with access to garage. Upstairs, laminate flooring graces the 4 bdrms, with the primary bdrm suite featuring a large w/i closet & 5pc ensuite w/dbl vanity, soaker tub & frameless glass shower! Computer alcove with built-in desk is perfect for an open office space while 2nd floor laundry adds extra convenience. Finished bsmt includes a 5th bdrm with w/i closet & 4pc semi-ensuite, while large windows & raised ceilings create a separate area for guests to enjoy their stay. Welcome to your dream home - a place where every detail delights and every corner offers comfort and convenience! **** EXTRAS **** Upgraded A/C, Builder-Finished Bsmt W/Raised Ceiling & Larger Windows, Premium Lot On Quiet Street, Triple-Glazed Windows, High End Appliances. No Carpet, Upgraded Hdwd On Mn Level, Upgraded Tile In Foyer, Powder Room & Ensuite. (id:50787)
Canada Home Group Realty Inc.
184 Dorval Drive
Oakville, Ontario
Rarely offered, unique Luxury 4-bedroom, 4-bathroom townhouse boasting the epitome of sophistication and elegance. This gem features a private elevator with access to all floors and a custom-built kitchen w/ high-end appliances, an island and a butler's pantry. The cozy family room seamlessly merges with the dining area, leading to an outdoor terrace equipped with a gas line, ideal for year-round BBQs and al fresco dining experiences. Ascend to the magical rooftop vistas, a haven for outdoor gatherings and breathtaking views of the surrounding cityscape. With a 4th bedroom option on the main floor, a double-sided fireplace, and a master ensuite featuring a Juliet balcony, every detail of this home exudes luxury and comfort with high end expertly crafted finishes. Complementing its lavish amenities is a rare 3-car garage. Designed for minimum maintenance and maximum enjoyment, this townhouse presents the ultimate lifestyle home. Minutes away from the shores of Lake Ontario, It is located in Oakville's most coveted and luxurious community. Schedule your private viewing today and unlock the door to your exquisite new home. **** EXTRAS **** Central, Near private college, Public schools parks, shops restaurants. Min from lakeshore, double-sided fireplace, 3car , Dishwasher, washer/dryer, microwave, fridge, CVAC, Gasline for BBQ, Maint Fee Of 143$/M For Common Area Snow Removal (id:50787)
Sotheby's International Realty Canada
442 Wheat Boom Drive
Oakville, Ontario
Stunning one of a kind 3 bed room townhouse with 3 wash room, 24.5' freehold townhome!single garage with direct access to backyard! Huge porch facing to the park which is perfect for beautiful sunset!20 feet ceiling at foyer, clean & bright! Open concept great room & dining room. No neighbours in the front,just William Rose park! Prime bed room with 4 pc ensuite & walk-in closet. Overlooks south from prime bed room and 2nd Bedroom, Clear park view from 3rd bedroom! Moments away from grocery stores, shopping centres, restaurants, parks, schools and more! **** EXTRAS **** PLAN 20R20814 SUBJECT TO AN EASEMENT FOR ENTRY AS IN HR1432774 TOGETHER WITH AN EASEMENT OVER PART BLOCK 365, PLAN 20M1183, PART 22, PLAN 20R20814 AS IN HR1532868 SUBJECT TO AN EASEMENT FOR ENTRY AS IN HR1549338 TOWN OF OAKVILLE (id:50787)
Living Realty Inc.
709 - 50 Old Mill Road N
Oakville, Ontario
Completely Fully Renovated Bright, 1 Bedroom + Den Condo, Kitchen Has New Quartz Counters And New Stainless Steel Appliances & Faucet, Freshly Painted And Updated With New Broadloom In Bedroom And Den, Underground 2 Parking And 2 Storage Locker Are Included. Steps To Beautiful Downtown Oakville, Go Station And Easy Highway Access.Unique Floor Plan 9 Feet High Ceilings,Walking Distance To Schools, Shopping, Oakville Mall, Waterfront Trails & Downtown Oakville!The Primary suite also has large windows and a walk-in closet. The building offers lots of visitor parking, as well as an indoor pool, a gym & 2 party rooms with kitchen. Shopping is minutes away and the local Recreation Centre, Ensuite Laundry, Juliette Balcony **** EXTRAS **** Amenities: heated indoor pool, sauna, gym, billiards, library, party room, gated security, , visitor parking, outdoor bbqs w/ seating area. Locker #A79, A92 (id:50787)
Royal LePage Flower City Realty
20 - 2504 Post Road
Oakville, Ontario
Explore this spacious nearly 1,000 sq.ft condo , conveniently located just minutes from the hospital, major highways like the QEW and 403, the GO Train, and numerous shopping and dining options, this stunning two-level condo has laminate flooring and stairs and stylish kitchen, and plenty of natural light. With the added conveniences of a second-floor laundry and modern living spaces, complete with underground parking spot and a storage locker, this home is a perfect blend of comfort and convenience. So don't miss out! **** EXTRAS **** Stainless Steel Fridge, Stove ,Dishwasher and Built-in microwave , Washer and dryer. All ELFS and Windows coverings .1 storage locker, and parking spot. (id:50787)
RE/MAX Aboutowne Realty Corp.
3265 Sixth Line
Oakville, Ontario
BRAND NEW FREEHOLD(NO POTL) END UNIT, LARGE 2566 SQ FEET (Above Ground , not Include full basement ) 4 Bedrooms, Double Garage. Gorgeous Amazing functional layout $80,000 in Builders upgrades including(Upgraded Kitchen, Upgraded Bathrooms, Upgraded Countertops , Upgraded backsplash, Upgraded Stairs & Spindles, Upgraded Floors, Upgraded baseboards , Upgraded Breakfast Bar, Upgraded Fireplace) 10 FT Ceiling, 9 Ft Ceiling on the 3rd , Ground floor has a DEN and a Washroom that can be used as an office facing Sixth Line. OPEN CONCEPT with Great Room/Fire Place, Dining and Kitchen has Brand New Appliances with Breakfast Bar. Close To All Supermarkets, Schools, Banks, Hospital, Hwy 403 and Hwy 407. THIS HOUSE HAS IT All. (id:50787)
World Class Realty Point
306 - 2175 Marine Drive
Oakville, Ontario
Luxury adult lifestyle living by the lake! Coveted Ennisclare-On-The-Lake community! This two bedroom, two bathroom condominium boasts three walk-outs to the private, covered balcony. The sunken living room offers floor-to-ceiling windows and seamlessly flows into the dining area. Adjacent is the cozy breakfast nook and functional kitchen. You'll also enjoy in-suite laundry, one owned underground parking space, and an exclusive use locker. Recent upgrades include new heating and cooling systems installed in 2022. Indulge in a wealth of amenities, including social activities, indoor pool, sauna, exercise room, squash court, indoor golf, party room with kitchen, billiards, lounge, library, workshop, and lush gardens. Outdoor enthusiasts will appreciate the tennis court, while practicalities like bike storage cater to daily needs. Unfortunately, dogs are not permitted. Conveniently situated near Waterfront Trail and Lake Ontario, with Bronte Harbour, charming cafes, upscale dining, and boutique shopping in Bronte Village just a leisurely stroll away. Don't miss out on this exceptional opportunity to reside in a meticulously maintained building in a highly sought-after locale! (some images contain virtual staging) (id:50787)
Royal LePage Real Estate Services Ltd.
2175 Marine Drive Unit# 306
Oakville, Ontario
Luxury adult lifestyle living by the lake! Coveted Ennisclare-On-The-Lake community! This two bedroom, two bathroom condominium boasts three walk-outs to the private, covered balcony. The sunken living room offers floor-to-ceiling windows and seamlessly flows into the dining area. Adjacent is the cozy breakfast nook and functional kitchen. You’ll also enjoy in-suite laundry, one owned underground parking space, and an exclusive use locker. Recent upgrades include new heating and cooling systems installed in 2022. Indulge in a wealth of amenities, including social activities, indoor pool, sauna, exercise room, squash court, indoor golf, party room with kitchen, billiards, lounge, library, workshop, and lush gardens. Outdoor enthusiasts will appreciate the tennis court, while practicalities like bike storage cater to daily needs. Unfortunately, dogs are not permitted. Conveniently situated near Waterfront Trail and Lake Ontario, with Bronte Harbour, charming cafes, upscale dining, and boutique shopping in Bronte Village just a leisurely stroll away. Don’t miss out on this exceptional opportunity to reside in a meticulously maintained building in a highly sought-after locale! (some images contain virtual staging) (id:50787)
Royal LePage Real Estate Services Ltd.
101 - 275 Roxton Road
Oakville, Ontario
*C a l l * t h i s * h o m e!* bright corner ground floor unit w/private entrance & walk-out to garage from inside & parking for 2 cars! Over 900 sqft, 9' ceiling, en suite storage locker & laundry! Modern kitchen w/quartz counter tops, breakfast bar & lots of cabinet space. Open concept living/dining w/w-o to balcony. Freshly painted & ready to move in! Mins from oak park smart center, high rated schools, Sheridan college, Oakville Trafalgar hospital, transit, hwy **** EXTRAS **** Fridge, stove, built-in dishwasher, microwave/hoodfan, washer, dryer, cac, window coverings, elf; non smokers and no pets (id:50787)
RE/MAX Realty Specialists Inc.
1195 Willowbrook Drive
Oakville, Ontario
Spectacular fully renovated home in the beautiful West Oakville neighbourhood. Thoughtfully designed open concept layout with over 2000 sqft of living space. This home is stunning, featuring a bright kitchen & oversized island that opens seamlessly into the family room. Custom millwork, GE Monogram appliances, elegant baseboards, quartz countertops, and white oak floors throughout. Upstairs, the primary suite offers custom built-in closets, a spa-like ensuite bathroom with heated floors for an added touch of luxury. Two additional bedrooms, both offering ensuite bathrooms. Lower level is fully finished with a media room and walk-up to the backyard. The property has a brand-new large walkout patio deck with a glass railing where you can entertain the whole family while overlooking a peaceful creek at the property’s rear. Enjoy the creek views indoors with floor-to-ceiling windows and lofted ceilings. A short walk to Appleby College, Blakelock High School, the lake, and nearby parks. Have peace of mind with a brand-new Control Four security system. Spacious one-car garage equipped with an electric vehicle charger and ample driveway parking. New electrical, new roof, spray foam, 200amp electrical service, 2023. **** EXTRAS **** Tankless water heater, invisible speakers throughout. (id:50787)
Engel & Volkers Oakville
384 Pine Avenue
Oakville, Ontario
This beautiful modern farmhouse is nestled on a quiet street in sought-after Old Oakville. Ideally located within walking distance of Oakville GO, Downtown Oakville shops and restaurants, top-rated schools and the Lake. Over 3200 sq ft of finished living space, with 4+1 bedrooms, 3.5 baths and a finished basement, making this an ideal family home. The main level offers a large foyer, formal living and dining room, kitchen and breakfast area and a cozy family room, with Craftsman-like details such as oiled hardwood floors, custom built-in shelving, crown moulding and stained glass windows that add loads of charm. The second level has a 4pc main bath and 4 bedrooms, including the primary suite with a huge walk-in closet and 4pc ensuite bath with double sinks and a spacious steam shower for soothing relaxation. The finished basement has the 5th bedroom, 4pc bath and large recreation and games area, making it a great space for play, movie watching or a teen hangout. The fully fenced back yard has a composite deck and custom pergola with gorgeous flowering wisteria. An interlock stone patio provides the perfect spot to dine Al Fresco in the summer months. Follow the flagstone path to the secluded hot tub. For the woodworker or green thumb, a large 30' x 15' workshop/shed with power, provides ample space for tools and storage. The lush landscaping in front and back includes gardens filled with gorgeous lilacs, yews, hydrangeas, Japanese maples and lily-of-the-valley - all easy to maintain with the irrigation system. Don't miss this opportunity to live in one of Oakville's most coveted neighbourhoods!Seller is a R.R.E.A. (id:50787)
Royal LePage Real Estate Services Ltd.
3298 Charles Fay Pass
Oakville, Ontario
Spectacular 4 bedroom 5 bath double car garage detached home in the Preserve. Only 3 years old! This home boasts one of the deepest lots in the neighborhood. Upgrades galore and perfect for a family looking to move in Oakville in a great neighborhood. This home has 3 unique features. 1.) A lot that's 127 feet deep and great for entertaining and family life. 2.) 4 beds 3 full baths and laundry room on the second level. 3.) Loft that has a 4 pc bath and can be used as a home office, 5thbedroom or a nanny suite. The main floor has a functional layout with separate living, dining, family, kitchen and breakfast area. Kitchen has a huge island and tons of cabinets. Tasteful light fixtures. The family room has fireplace and opens to the gorgeous backyard that must be seen in person. The second floor has 4 beds, 3 full baths. The primary bedroom has a large walk-in closet, 5pc ensuite. And then there is the LOFT. See it to believe the options you have. Come see this home in person! (id:50787)
RE/MAX Realty Services Inc.
521 - 2490 Old Bronte Road
Oakville, Ontario
Live in opulence in a stunning one bedroom condo located in the highly sought after Westmount Neighborhood of North Oakville! Welcome to Mint Condos! Crafted by the award winning New Horizon Development Group, the quality of the builder's work is on full display. Building amenities include a fully equipped fitness center, stylish party room, and a luxurious rooftop terrace, creating an outdoor retreat in the heart of the city. This unit does not disappoint with a gorgeous south-facing view from the large private balcony. The kitchen boasts a newly updated backsplash, breakfast bar, double sink, and stainless steel appliances including a dishwasher. Both the bedroom and the living room are quite spacious, and offer plenty of closet space for storage. The large windows throughout the unit bathe the space in natural light during the daytime. In-suite laundry and central air conditioning are just a couple more of the creature comforts that make this condo a perfect place to call home, if not a great source of rental income. Heat and water are included in the condo fees making utility costs low and flexible. The unit comes with an assigned underground parking space and storage locker. The location could not be better with Oakville Trafalgar Memorial Hospital within walking distance. The QEW is just minutes from the building as are various grocery and shopping options. (id:50787)
Real Broker Ontario Ltd.
3367 Sixth Line
Oakville, Ontario
Executive Style Living In This Bright Open Concept Brand New, Never Lived In 3 Bedrooms and 3 Washrooms Town Home Located In A High Demand Uptown Core of Oakville. Private Entrance, 9' Ceilings, And A Stylish Oak Staircase With Wrought Iron Spindles, Showcasing Modern Elegance. Upgraded Kitchen, W/ Stainless Steel Appliances, Centre Island Leading Into Dining Room. Bright And Spacious Great Room W/Electric W/Walkout To Huge Balcony. Upper Level Features The Master Bedrooms With Its En suite, Walk-In Closet, Juliet Balcony, And Large Window. (id:50787)
Royal LePage Signature Realty
1195 Willowbrook Drive
Oakville, Ontario
Spectacular fully renovated home in the beautiful West Oakville neighbourhood. Thoughtfully designed open concept layout with over 2000 sqft of living space. This home is stunning, featuring a bright kitchen & oversized island that opens seamlessly into the family room. Custom millwork, GE Monogram appliances, elegant baseboards, quartz countertops, and white oak floors throughout. Upstairs, the primary suite offers custom built-in closets, a spa-like ensuite bathroom with heated floors for an added touch of luxury. Two additional bedrooms, both offering ensuite bathrooms. Lower level is fully finished with a media room and walk-up to the backyard. The property has a brand-new large walkout patio deck with a glass railing where you can entertain the whole family while overlooking a peaceful creek at the properties rear. Enjoy the creek views indoors with floor-to-ceiling windows and lofted ceilings. **** EXTRAS **** Spacious one-car garage equipped with an electric vehicle charger and ample driveway parking. New electrical, new roof, spray foam, 200amp electrical service, 2023.Tankless water heater, invisible speakers throughout. (id:50787)
Engel & Volkers Oakville

