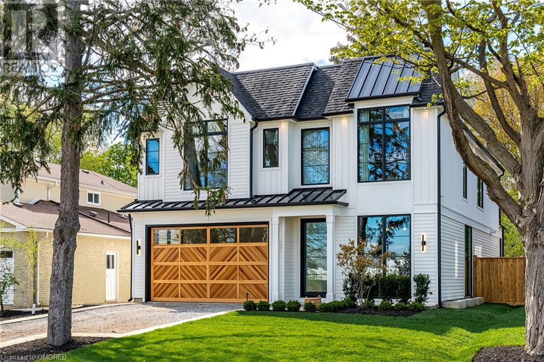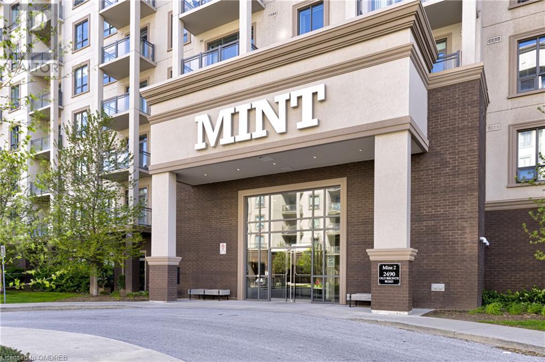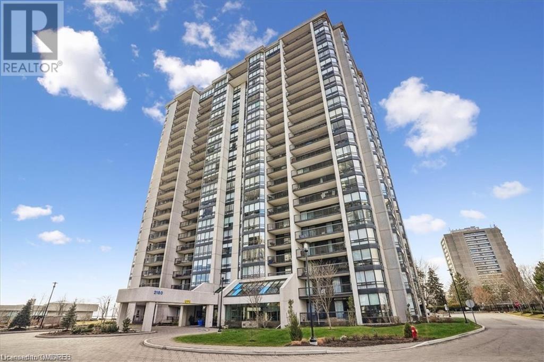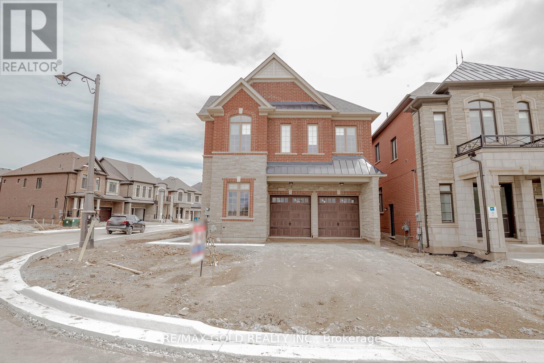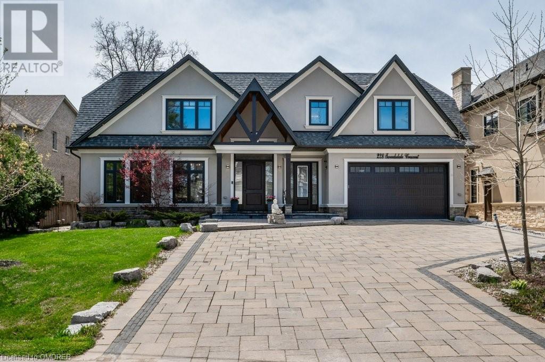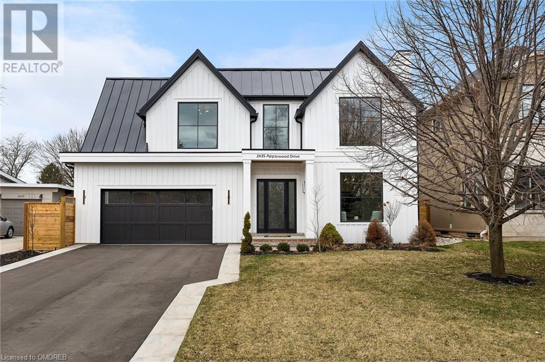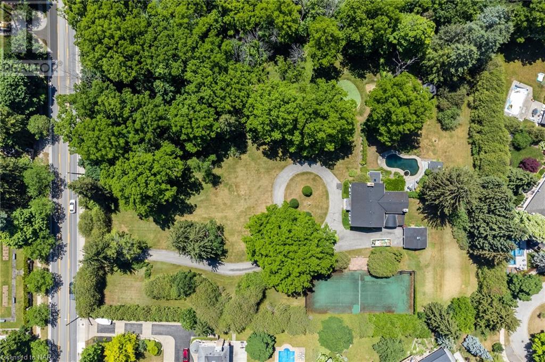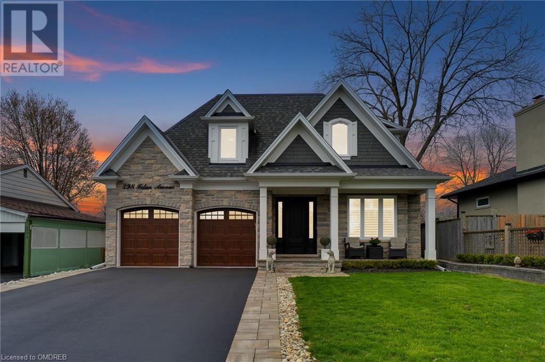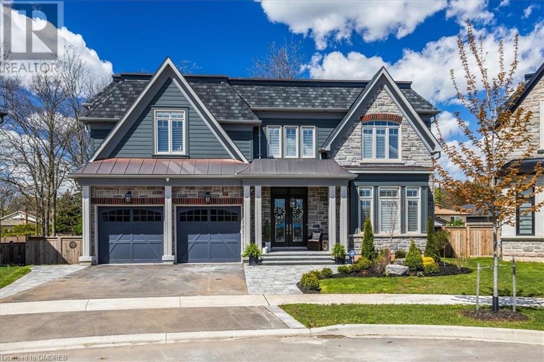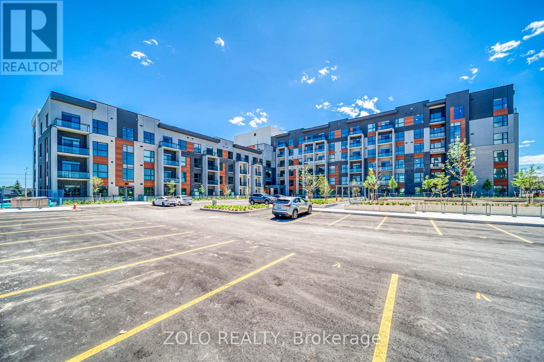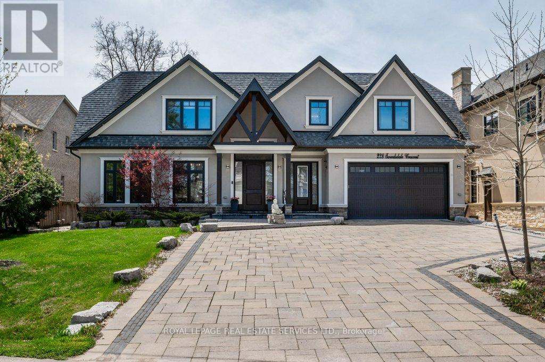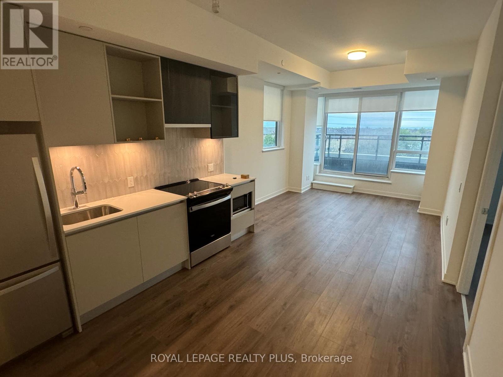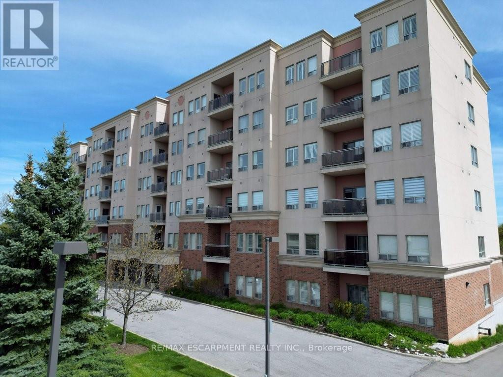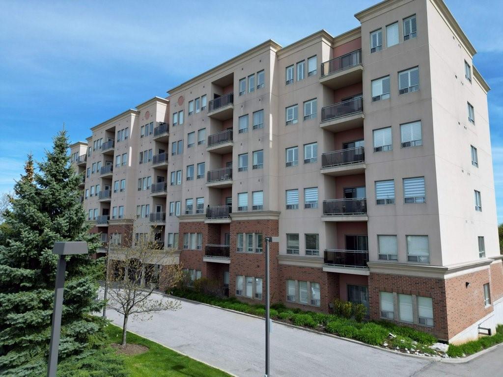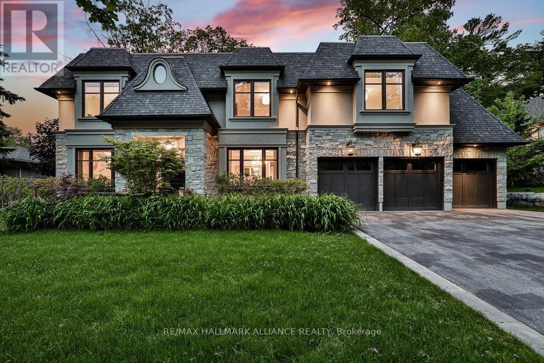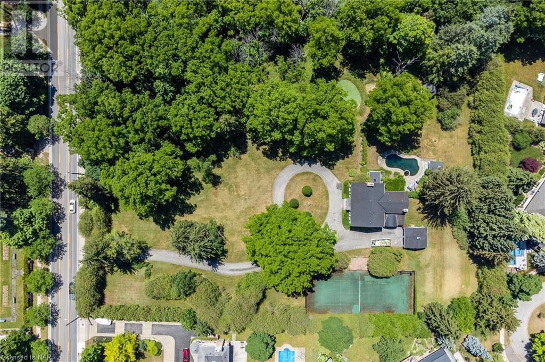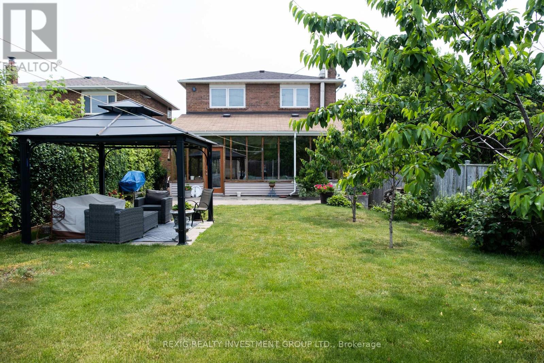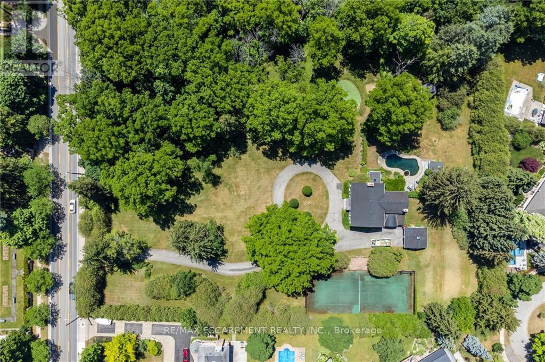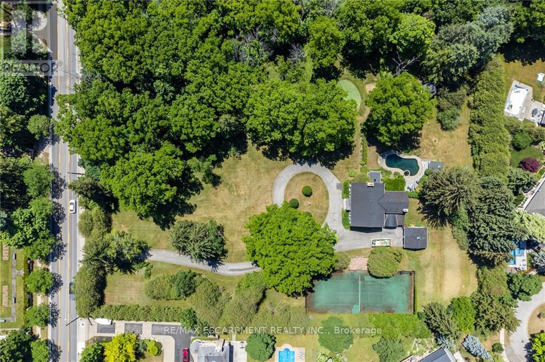331 Macdonald Road
Oakville, Ontario
Located in one of Oakville's most desirable pockets this new custom home creates a stylish atmosphere that will impress even the most detailed buyer. Architecture by Hicks Design Studio and built by Gasparro Homes this home features over 3,100 square feet above grade as well as a rare double car garage. The transitional design layered with soft textures and high-end light fixtures make it the ultimate retreat! The foyer provides a clean sightline through the rear of the home which highlights the near floor to ceiling windows. Double metal French doors, with beveled privacy glass, lead you into the home office with wall-to-wall cabinetry. From the dining room, walk through the butlers pantry into the open concept kitchen and family room. The kitchen, by Barzotti Woodworking, is extremely functional and features white oak cabinetry with black/glass accents, an oversized island, and cozy breakfast nook. The second level of this home has a bright and airy feel with gorgeous skylights and semi-vaulted ceilings in every room allowing for extended ceiling heights. The primary suite spans the rear of the home with stylish ensuite and large walk-in closet with custom organizers. Two additional bedrooms share access to a jack-and-jill washroom. The final bedroom upstairs enjoys its own private ensuite and has a walk-in closet. The lower level of this home features 10ft ceilings and radiant in floor heating. The recreation room, with custom wet bar overlooks the glass enclosed home gym. A fifth bedroom along with full washroom is also found on this level. This level is finished off with a cozy home theatre. This home also features two furnaces and two air conditioners for ultimate home comfort. The private rear yard is freshly landscaped with a full irrigation system as well as landscape lighting. The back patio features retractable screens and naturally extends the indoor living space. The ultimate turn-key package. (id:50787)
Century 21 Miller Real Estate Ltd.
2490 Old Bronte Road Unit# 825
Oakville, Ontario
Welcome to luxurious living at Oakville's MINT Condos! Nestled in a prime location, this rare penthouse suite offers an unparalleled level of convenience and comfort. This desirable 1-bedroom Market floor plan features an inviting open-concept layout illuminated by 10-foot ceilings, creating a bright and expansive atmosphere. Noise disturbances will not be an issue from above as this is the top floor, ensuring your peace and privacy. Enjoy a functional living/dining space, perfect for both relaxation and entertainment. A well-appointed kitchen comes with stainless steel appliances, a breakfast bar and upgraded cabinets. Enjoy the convenience of in-suite laundry and bask in the natural light streaming through the walk-out to your own private balcony. An array of amenities are available, including secure underground parking, a rooftop patio with sunny exposure and escarpment views, a versatile party room for hosting gatherings, a fitness room, and convenient storage, including a secured locker and bike room. Plus, ample visitor parking ensures your guests always feel welcome. Experience the modern convenience of a smart technology system in the lobby entrance, allowing you to receive visitor announcements directly to your cell phone for added security and convenience. Situated in a vibrant community, you'll appreciate the proximity to parks, trails, restaurants, shopping destinations, the hospital, public transit, and commuter routes, making every aspect of urban living effortlessly accessible. Don't miss out on this extraordinary opportunity to elevate your lifestyle to new heights at MINT Condos. Seize the chance to call this exquisite penthouse suite your own! (id:50787)
Century 21 Miller Real Estate Ltd.
2180 Marine Drive Unit# 1704
Oakville, Ontario
1704 is a light filled, well maintained suite with good, private and larger entertainment areas. Views to the NE and SE over treed neighbourhoods, the beautiful and award winning Ennisclare gardens and Lake Ontario. A combination of Berber style broadloom and engineered flooring makes this an inviting, warm residence. For the home cook the classic black and white kitchen has an ideal work triangle with plentiful cupboarding and quartz countertops. Two spacious bedrooms: the primary bedroom has a very generous walk in closet and spacious bathroom ensuite with shower stall (grab bars and convenient drop down shower seat). The second bedroom has double closeting and an adjacent 4 piece bathroom with tub / shower combination. Off the family room, the balcony has sunny morning exposure with views to Lake Ontario. Ennisclare Lake II is resort style living at it's finest with 24 hour security at the gatehouse, stellar common facilities including a fireside party room overlooking the lake, media room, library, billiard room, golf range, squash court, table tennis, greenhouse enclosed pool and spa, sauna, hobby room, car wash facilities, tennis courts, sun deck and bike storage. There are regular social activities including excursions, bridge club, mahjong... Walk to shops, restaurants, two marinas, yacht club, wild fowl protection park and trail ways, a stone beach and water front pathway. Perfect! (id:50787)
Royal LePage Real Estate Services Ltd.
825 - 2490 Old Bronte Road
Oakville, Ontario
Welcome to luxurious living at Oakville's MINT Condos! Nestled in a prime location, this rare penthouse suite offers an unparalleled level of convenience and comfort.This desirable 1-bedroom ""Market"" floor plan features an inviting open-concept layout illuminated by 10-foot ceilings, creating a bright and expansive atmosphere. Noise disturbances will not be an issue from above as this is the top floor, ensuring your peace and privacy.Enjoy a functional living/dining space, perfect for both relaxation and entertainment. A well-appointed kitchen comes with stainless steel appliances, a breakfast bar and upgraded cabinets. Enjoy the convenience of in-suite laundry and bask in the natural light streaming through the walk-out to your own private balcony.An array of amenities are available, including secure underground parking, a rooftop patio with sunny exposure and escarpment views, a versatile party room for hosting gatherings, a fitness room, and convenient storage, including a secured locker and bike room. Plus, ample visitor parking ensures your guests always feel welcome.Experience the modern convenience of a smart technology system in the lobby entrance, allowing you to receive visitor announcements directly to your cell phone for added security and convenience.Situated in a vibrant community, you'll appreciate the proximity to parks, trails, restaurants, shopping destinations, the hospital, public transit, and commuter routes, making every aspect of urban living effortlessly accessible.Don't miss out on this extraordinary opportunity to elevate your lifestyle to new heights at MINT Condos. Seize the chance to call this exquisite penthouse suite your own! **** EXTRAS **** Amenities include: underground parking, rooftop patio, party room, fitness room, storage locker, bike storage, ample visitor parking. There is also a smart technology system in the lobby entrance to announce visitors via cell phone. (id:50787)
Century 21 Miller Real Estate Ltd.
A5 - 481 North Service Road W
Oakville, Ontario
Excellent Lease! Conveniently Located In A Well Managed Professional Building In High Traffic Area With Easy Access To Major Highways. It Features Four Private Offices, Board Room, Reception Area, Utility & Storage Room And A Kitchen Counter. (id:50787)
Real One Realty Inc.
2490 Old Bronte Road, Unit #521
Oakville, Ontario
Live in opulence in a stunning one bedroom condo located in the highly sought after Westmount Neighborhood of North Oakville! Welcome to Mint Condos! Crafted by the award winning New Horizon Development Group, the quality of the builder's work is on full display. Building amenities include a fully equipped fitness center, stylish party room, and a luxurious rooftop terrace, creating an outdoor retreat in the heart of the city. This unit does not disappoint with a gorgeous south-facing view from the large private balcony. The kitchen boasts a newly updated backsplash, breakfast bar, double sink, and stainless steel appliances including a dishwasher. Both the bedroom and the living room are quite spacious, and offer plenty of closet space for storage. The large windows throughout the unit bathe the space in natural light during the daytime. In-suite laundry and central air conditioning are just a couple more of the creature comforts that make this condo a perfect place to call home, if not a great source of rental income. Heat and water are included in the condo fees making utility costs low and flexible. The unit comes with an assigned underground parking space and storage locker. The location could not be better with Oakville Trafalgar Memorial Hospital within walking distance. The QEW is just minutes from the building as are various grocery and shopping options. (id:50787)
Ambitious Realty Advisors Inc.
Real Broker Ontario Ltd.
71 William Crawley Way
Oakville, Ontario
Welcome home through the impressive double door entry, setting the tone for luxury living. Enjoy the airy feel of 9-foot ceilings on both levels, providing ample space and a sense of grandeur throughout the home. The main floor boasts beautiful hardwood flooring, adding warmth and sophistication to every room. Ascend the hardwood staircase, a stylish focal point that adds to the home's overall elegance. Gather with loved ones in the family room around the inviting fireplace, perfect for chilly evenings and creating a cozy atmosphere. The kitchen features high cabinets, stainless steel appliances, and granite countertops, offering both style and functionality for culinary enthusiasts. Each of the 4 bedrooms is accompanied by its own full washroom and closet, providing privacy and convenience for every member of the household. Situated in Oakville, known for its upscale neighborhoods and excellent amenities, this home offers a desirable lifestyle in a sought-after community. **** EXTRAS **** With a laundry room conveniently located on the 2nd floor, chores become effortless and efficient. Enjoy outdoor relaxation and entertainment in the spacious backyard, perfect for hosting gatherings or simply unwinding amidst nature. (id:50787)
RE/MAX Gold Realty Inc.
196 Squire Crescent
Oakville, Ontario
5 Elite Picks! Here Are 5 Reasons To Make This Home Your Own: 1. Absolutely Stunning Modern, Upgraded Kitchen Boasting 16' Island with Waterfall Countertop, Quartz & Corian Countertops, Glass Sheet Backsplash, Upgraded Wall-to-Wall Pantry Cabinets & High-End Miele Integrated Appliances, Open to Spacious Dining Room with Large Picture Windows. 2. Bright & Spacious Great Room with W/O to Good-Sized Balcony. 3. 3 Bedrooms, 2 Full Baths & Convenient Laundry Closet on 3rd Level, with Generous 3rd Bedroom Currently Used as Dressing Room with an Abundance of B/I Wardrobe/Storage. 4. Bright Primary Bdrm Featuring Custom B/I Wardrobe & Classy 3pc Ensuite with Oversized Shower! 5. Finished Ground Level Featuring Family/Play Room with B/I Storage Cabinets & W/O to Fully-Fenced Yard (with Natural Gas BBQ Hook-up)... Plus Ample Closet Space, Modern 2pc Bath & Access to Garage! All This & More! 2,010 Sq.Ft. of Living Space! Upgraded Custom California Closets, Smooth Ceilings, Custom Potlights, Custom Hunter Douglas Blinds, Upgraded Tile Flooring & Engineered Hdwd. Upgraded Toilets, Undermount Sinks & Quartz Countertops in All Baths. Custom Shelving in Garage. 9' Ceilings on All 3 Levels! **** EXTRAS **** Conveniently Located in Oakville's Growing Glenorchy Community Just Steps from Squire Parkette & Postville Pond, and within Walking Distance to Many Parks & Trails, Shopping, Restaurants & Amenities! (id:50787)
Real One Realty Inc.
244 Colchester Drive
Oakville, Ontario
Prestigious South-East Oakville! Impressive 100'x151' Huge Lot Located On A quiet street Surrounding the Mature trees!A Charming Brick Home W 3 Car Garage, In Much Desired Eastlake Just Steps To OT High School & Maple Grove PS & EJ James. Minutes Walk To Lake Ontario! With Over 4500 SF Of Living Space W 5+1Bdrm W 5 Bath Home Has A Fantastic Floor Plan For Today's, Office, Living & Dining, Gourmet Kitchen With Breakfast Area Is Filed With Light From SkyLights & Windows And Walk Out To Backyard, Main Floor Laundry, Muskoka Like Family Room W/ Fire Place, Resort-Style West Facing W Brilliant Landscaping & Pool. Spacious Finished Walk Up Basement Features a Big Rec Room, Second Kitchen & Laundry. Ideal Home For A Large Family. (id:50787)
Bay Street Group Inc.
228 Tweedsdale Crescent
Oakville, Ontario
Exquisite Cape Cod masterpiece with over 7,000 SF of finished living space! Situated on a premium 75’ x 155’ mature lot in Coronation Park neighbourhood! Every aspect of this home has been meticulously crafted, leaving no detail overlooked and no expense spared. This stunning residence flawlessly combines luxury and convenience to offer an unparalleled living experience. Designed for entertaining, the main level is flooded with natural light and boasts extended-height windows, inviting living and dining rooms, family room with soaring vaulted ceiling and gas fireplace, and an office with separate entrance. The gourmet kitchen is a chef’s dream, showcasing an illuminated coffered ceiling, quartz countertops and backsplash, top-of-the-line appliances, contrasting island, servery, and walk-in pantry. Retreat to the expansive primary bedroom, accessed through double entrance doors, where a coffered ceiling, walk-in closet, and lavish six-piece ensuite await, complete with double sinks, luxurious airtub, steam shower, and heated floor. Three additional bedrooms each with their own ensuite, and a convenient laundry room complete this level. The professionally finished basement with a walk-up, features an oversized recreation room, theatre room, versatile bedroom/office, and spa-inspired three-piece bathroom with sauna. The hardwood flooring throughout the main and upper levels is complemented by coffered ceilings and crown moldings. Additional highlights include a mudroom with storage cabinets providing access to the garage and yard, an open-riser staircase with wrought iron pickets, a skylight illuminating the upper hall, an interlock stone driveway with accent lighting, custom deck with wrought iron railings, and beautifully landscaped grounds. Nestled in a sought-after neighbourhood within walking distance of parks, South Oakville Centre, Thomas A. Blakelock High School, Appleby College, Coronation Park and the lake, this home epitomizes luxury living at its finest! (id:50787)
Royal LePage Real Estate Services Ltd.
2435 Applewood Drive
Oakville, Ontario
Nestled in an enviable locale just moments from Bronte Village and the serene shores of the lake, this remarkable modern farmhouse epitomizes refined living. Crafted with meticulous attention to detail, this custom-built residence boasts 4+1 bedrooms, 5.5 bathrooms, and over 4,800 square feet of impeccably finished living space.From the moment you step inside, you'll be greeted by a sense of warmth and sophistication. Every corner exudes quality craftsmanship and high-end finishes, from the custom millwork to the floor-to-ceiling windows that flood the home with natural light.Entertain in style on the expansive covered rear porch, complete with a linear gas fireplace and a striking brick accent entertainment wall. The chef's kitchen is a culinary haven, featuring built-in appliances, a massive island perfect for gathering with loved ones, and all the amenities a discerning cook could desire. More than just a house, this is a home where memories are made and cherished. Warm and inviting, it's the epitome of Oakville family living—a rare gem that seamlessly combines luxury, comfort, and convenience in one extraordinary package. (id:50787)
Rock Star Real Estate Inc.
1475 Lakeshore Road E
Oakville, Ontario
Rarely Offered over 3 acres of prime land in the heart of East Oakville. Choose from one of the many possibilities. Conceptual Plans in place for 4 Estate homes or 30 Units. Prime Location, steps from the water and minutes away from downtown Oakville. This property is the perfect opportunity to take advantage of an extremely rare development opportunity in East Oakville. Conceptual drawings including zoning analysis are available or envision your own planned development and use(s). (id:50787)
RE/MAX Escarpment Realty Inc.
298 Felan Avenue
Oakville, Ontario
Discover the pinnacle of luxury in this exquisite custom built 4+1 bedroom, 5 bathroom home, nestled in the charming and highly desirable neighbourhood of Kerr Village. Designed with the finest exterior and interior finishes. Superior craftsmanship and impeccable details throughout with emphasis on high end finishes. Will take your breath away from the moment you enter the 20’ open foyer. Spectacular open concept main level W/10’ft ceilings, upper and lower levels 9’ft ceilings. This home was built with expansive windows to flood the home with natural light. The main floor features a fluid layout, perfect for entertaining and everyday living. Entertain your family and friends in the open concept family room with soaring 20’ ceilings, floor to ceiling fireplace. Gourmet kitchen with 2 ovens, and massive kitchen island that seats 6. Convenient butler servery that leads to the dining room with an impressively stunning & elegant plaster waffle ceiling. Primary bedroom on main floor features 11’ cove ceiling, spa-like ensuite with soaking tub and separate shower, and custom closet. 3 additional bedrooms and laundry closet on upper level. Main floor office with custom built-ins for plenty of storage. Mud room with custom built ins, washer and dryer. Oversize French doors lead to the backyard flagstone patio. 2 car garage, 4 car driveway. Just steps away from shops, restaurants, the tranquil Lake Ontario, scenic parks, and the dynamic downtown Oakville. With proximity to the Go station and major highways. This home is a perfect blend of style, comfort, and convenience, designed to meet the highest standards of luxurious living. A true gem in Oakville, it promises an unmatched lifestyle for its new owners. (id:50787)
Right At Home Realty
255 Nyla Court
Oakville, Ontario
Best of everything!! Fernbrook Showstopper in West Oakville! Stunning executive residence with 4 + 1 bedrooms, 5.5 bathrooms, approx 4193 sq ft plus professionally finished lookout basement by the builder on largest court lot with 218' deep & 177' rear with cedar fencing & large covered terrace in the huge backyard. Beautifully landscaped front yard with natural stone porch and interlock walkway and driveway borders. Exclusive quiet court with only 14 homes surrounding the recently created Hixon Park. Extensive upgrades including, wide-plank engineered hardwood flooring, elevator with access to the attached garage, plaster crown mouldings, 10’ & 9’ ceilings, 3 gas fireplaces, numerous pot lights, upgraded light fixtures, Hunter Douglas window coverings & shutters, upgraded tiles, Cat 6A wiring, ethernet in all rooms, cabinetry, stone counters, enlarged basement windows & whole home water purification system. Grand dining room with a coffered ceiling & French door to a servery. Impressive great room with a vaulted ceiling, gas fireplace & huge windows. Spectacular Downsview kitchen with floor-to-ceiling cabinetry, under-cabinet lighting, island with breakfast bar, quartz counters, Wolf & SubZero appliances, & breakfast room with walkout to terrace. Main floor sunroom/office, powder room, mudroom & 2nd floor laundry room. All upstairs bedrooms have ensuite bathrooms & the primary bedroom features a gas fireplace & luxe 5-piece ensuite bath with soaker tub & glass shower. Downstairs offers a recreation/theatre room with gas fireplace & built-in speakers, a games room, wet bar, gym, bedroom 5 & 3-piece bathroom. Close to lake, Bronte Village, highways & GO Train. 10+! (id:50787)
Royal LePage Real Estate Services Ltd.
108 - 95 Dundas Street W
Oakville, Ontario
New Luxury 1 Bed + Den Condo Unit Nestled In Mattamy's 5North Condo's; Boasting 661 + 37 Sq/Ft Of Open Concept Living; 9 Ft Smooth Ceilings And Premium Upgrades Incl. S/S Appliances; Contemporary Island; Engineered Hardwood Floors; W/O To Private Balcony; Ensuite Laundry; Free Internet; Enjoy Fitness Studio & Social Lounge; Visitor Park;Mins To Major Highways, Hospital, Oakville Go & Shopping. **** EXTRAS **** Free Internet Included; S/S Kitchen Appliances: Refrigerator, Stove, Dishwasher, Built-In Microwave; Stacked Washer/Dryer, All Light Fixtures; All Window Coverings; 1 Parking And 1 Locker (id:50787)
Zolo Realty
228 Tweedsdale Crescent
Oakville, Ontario
Exquisite Cape Cod masterpiece with over 7,000 SF of finished living space! Situated on a premium 75' x 155' mature lot in Coronation Park neighbourhood! Every aspect of this home has been meticulously crafted, leaving no detail overlooked and no expense spared. This stunning residence flawlessly combines luxury and convenience to offer an unparalleled living experience. Designed for entertaining, the main level is flooded with natural light and boasts extended-height windows, inviting living and dining rooms, family room with soaring vaulted ceiling and gas fireplace, and an office with separate entrance. The gourmet kitchen is a chef's dream, showcasing an illuminated coffered ceiling, quartz countertops and backsplash, top-of-the-line appliances, contrasting island, servery, and walk-in pantry. Retreat to the expansive primary bedroom, accessed through double entrance doors, where a coffered ceiling, walk-in closet, and lavish six-piece ensuite await, complete with double sinks, luxurious airtub, steam shower, and heated floor. Three additional bedrooms each with their own ensuite, and a convenient laundry room complete this level. The professionally finished basement with a walk-up, features an oversized recreation room, theatre room, versatile bedroom/office, and spa-inspired three-piece bathroom with sauna. The hardwood flooring throughout the main and upper levels is complemented by coffered ceilings and crown moldings. Additional highlights include a mudroom with storage cabinets providing access to the garage and yard, an open-riser staircase with wrought iron pickets, a skylight illuminating the upper hall, an interlock stone driveway with accent lighting, custom deck with wrought iron railings, and beautifully landscaped grounds. Nestled in a sought-after neighbourhood within walking distance of parks, South Oakville Centre, Thomas A. Blakelock High School, Appleby College, Coronation Park and the lake, this home epitomizes luxury living at its finest! (id:50787)
Royal LePage Real Estate Services Ltd.
328 - 405 Dundas Street
Oakville, Ontario
*** Brand New *** Never lived in 2 beds + 2 baths condo in the heart of Oakville. The open concept floor plan is inviting and light-filled. Laminate floors through out. Well-sized kitchen with quartz counters and stainless steel appliances. Bedroom with walk-in closet and walk-out to balcony. Central location, with access to shopping, dining and recreation near by. (id:50787)
Royal LePage Realty Plus
207 - 1499 Nottinghill Gate
Oakville, Ontario
Be first! This cozy 2 Bedroom condo will appeal to you. One of the most sought-after locations in the building overlooking the ravine/trees. Quiet! Pride of ownership is evident when you view unit 207. Updates/upgrades include SS appliances, designer lights, new taps throughout and painted over the years. Unit shows exceptionally well with a neutral decor. Inspect, compare, offer! (id:50787)
RE/MAX Escarpment Realty Inc.
1499 Nottinghill Gate, Unit #207
Oakville, Ontario
Be first! This cozy 2 Bedroom condo will appeal to you. One of the most sought-after locations in the building overlooking the ravine/trees. Quiet! Pride of ownership is evident when you view unit 207. Updates/upgrades include SS appliances, designer lights, new taps throughout and painted over the years. Unit shows exceptionally well with a neutral décor. For details on ongoing work around the building please contact the listing agent directly. Inspect, compare, offer! (id:50787)
RE/MAX Escarpment Realty Inc.
1389 Weaver Avenue
Oakville, Ontario
One-Of-A-Kind 3 Car Garage Model Show Home Nestled On A Private Ravine-Lined Cul-De-Sac(Only 3 Other Homes On It) In Heart Of Morrison, 0.35Acre Premium Lot Fronting Onto A Lush Ravine, Meandering Trails &Creek, Walk To Top-Rated Schools. Built With Finest Materials& Highest Standards Craftsmanship, Jaw-Dropping Finishes Thru-Out!Owen Sound Ledge Rock Exterior, A Large Saltwater Pool With Waterfalls, Irrigation, Massive Covered Rear Porch.Main Floor Features Soaring 10' Ceilings, Chrome And Genuine Swarovski Crystal, Caesarstone, Walnut, Recessed Panelling, Custom Designed Architectural Ceiling Details, Sanded Site-Finished Hardwood Floors, 4 Fireplaces, Integrated Sound System, Alarm And Video Surveillance With 8 Cameras, Built-In Millwork &Kitchen By Renowned Misani Designs, Wolf, Sub-Zero, Magazine-Quality Wine Room, Oversized Second-Story Skylight Boasting Indirect Led Mood Lighting, the list goes on... (id:50787)
RE/MAX Hallmark Alliance Realty
1475 Lakeshore Road E
Oakville, Ontario
Rarely Offered over 3 acres of prime land in the heart of East Oakville. Choose from one of the many possibilities. Conceptual Plans in place for 4 Estate homes or 30 Units. Prime Location, steps from the water and minutes away from downtown Oakville. This property is the perfect opportunity to take advantage of an extremely rare development opportunity in East Oakville. Conceptual drawings including zoning analysis are available or envision your own planned development and use(s). (id:50787)
RE/MAX Escarpment Realty Inc.
1485 Kenilworth Crescent
Oakville, Ontario
Nestled In Falgarwood's Sought-After Quiet Crescent, This Beautiful 1839sqft 3-Bed + Den Multi-Level Backsplit On A Deep 150' Lot Offers Space And Privacy. The Country-Style Kitchen With A Breakfast Area Is Perfect For Morning Coffee. A Spacious Main Floor With An Open-Concept Living And Dining Area Is Ideal For Entertaining. The Lower Level Has A Cozy Wood Fireplace In A Separate Family Room For Relaxation. Step Out From The Family Room Into The Charming Sunroom, Offering A Serene Space To Unwind And Savor The Picturesque View Of The Remarkably Deep Lot. The Main Floor Den, Next To A Full Third Bathroom, Can Convert Easily Into A Fourth Bedroom. Beautiful Hardwood Floors Run Throughout, And Large Windows Flood The Home With Natural Light. The Garage Entry Leads To The Basement With A Second Kitchen. Conveniently Located Near Top-Rated Oakville Schools, A Rec Center, Shopping, And Easy Access To 403, 407, And QEW. Enjoy The Perfect Blend Of Space, Style, And Convenience In Falgarwood. ** This is a linked property.** **** EXTRAS **** Pattern Driveway, New Flooring And Trim (2022), New Stairs(2022), New Washroom(2021), New Front Steps(2020), New Porch (2020), New Railings(2020), New Gutters(2020), New Front Door(2019), New Windows(2019) And New Roof (2019) (id:50787)
Rexig Realty Investment Group Ltd.
1475 Lakeshore Road E
Oakville, Ontario
Rarely Offered over 3 acres of prime land in the heart of East Oakville. Choose from one of the many possibilities. Conceptual Plans in place for 4 Estate homes or 30 Units. Prime Location, steps from the water and minutes away from downtown Oakville. This property is the perfect opportunity to take advantage of an extremely rare development opportunity in East Oakville. Conceptual drawings including zoning analysis are available or envision your own planned development and use(s). (id:50787)
RE/MAX Escarpment Realty Inc.
1475 Lakeshore Road E
Oakville, Ontario
Rarely Offered over 3 acres of prime land in the heart of East Oakville. Choose from one of the many possibilities. Conceptual Plans in place for 4 Estate homes or 30 Units. Prime Location, steps from the water and minutes away from downtown Oakville. This property is the perfect opportunity to take advantage of an extremely rare development opportunity in East Oakville. Conceptual drawings including zoning analysis are available or envision your own planned development and use(s). (id:50787)
RE/MAX Escarpment Realty Inc.

