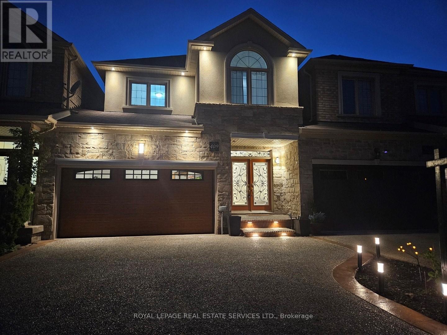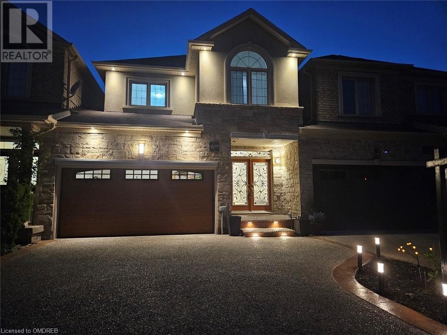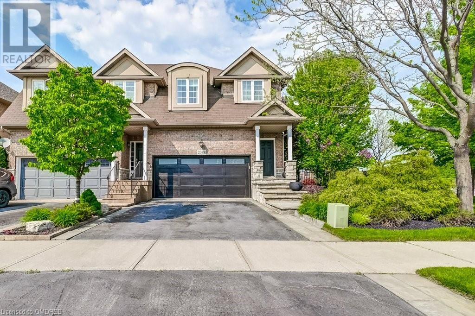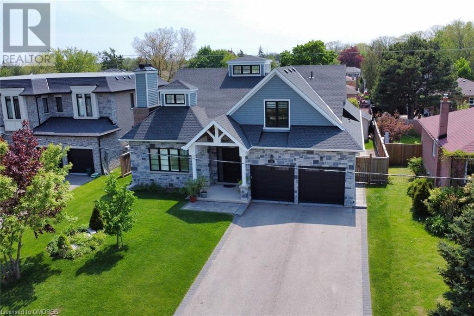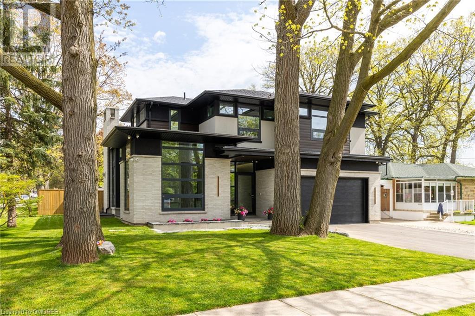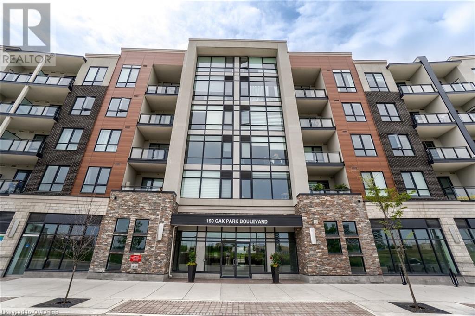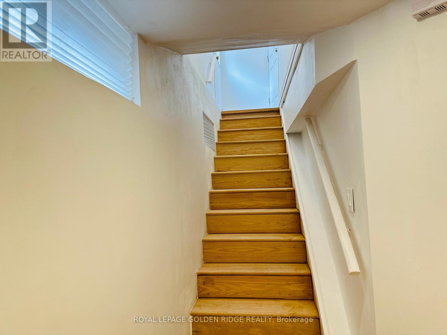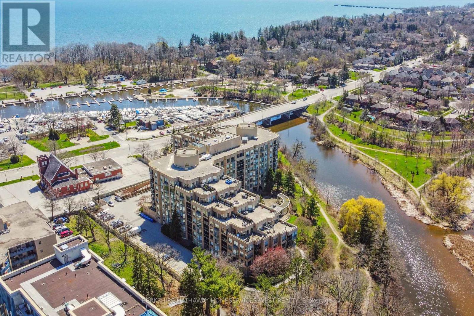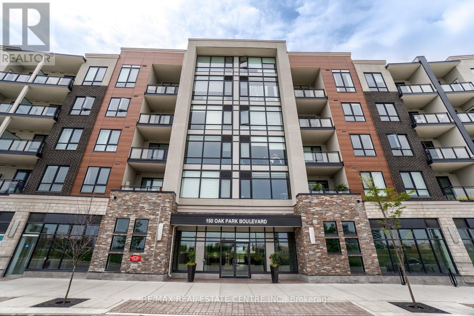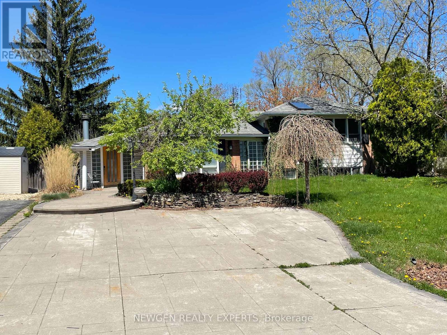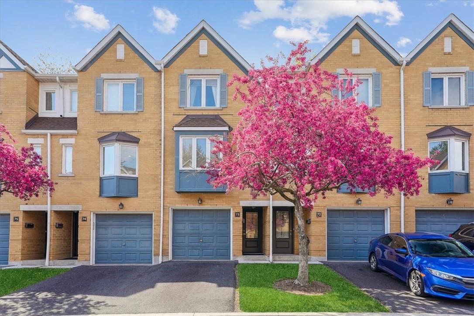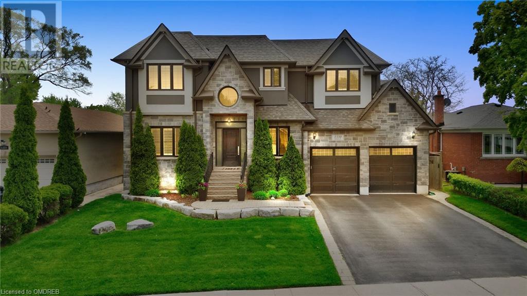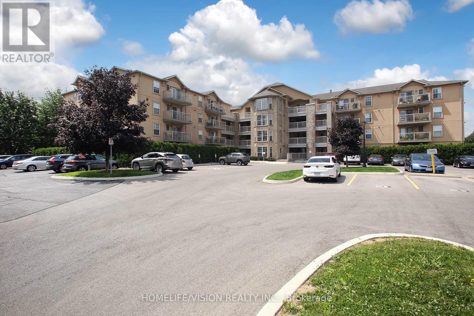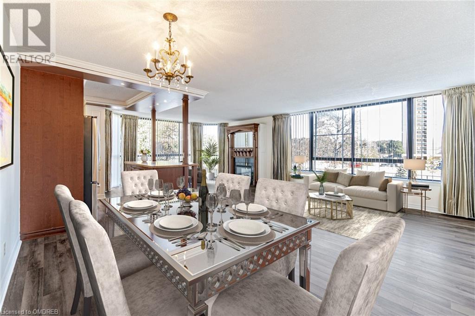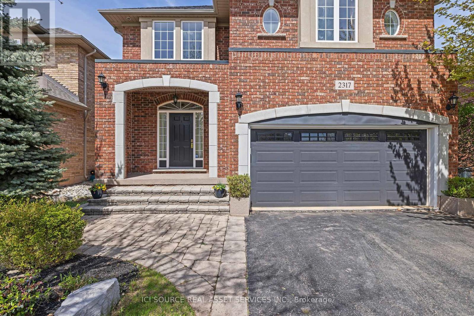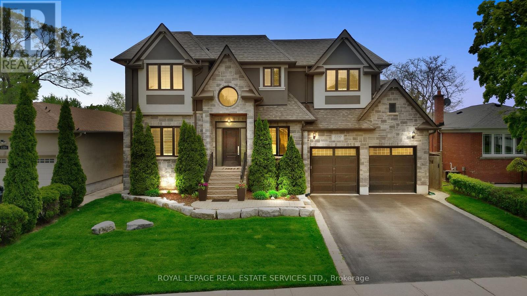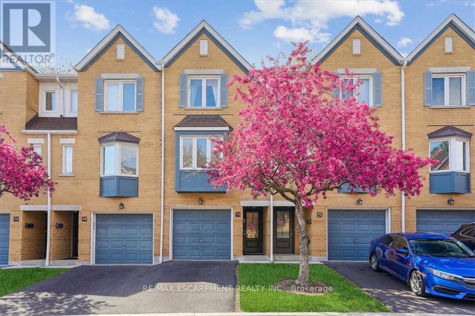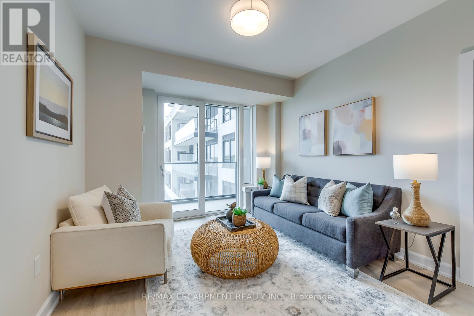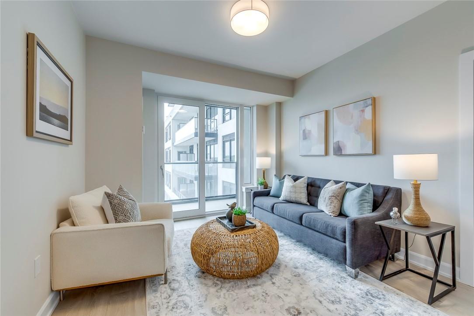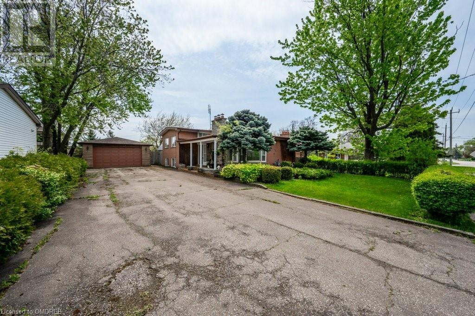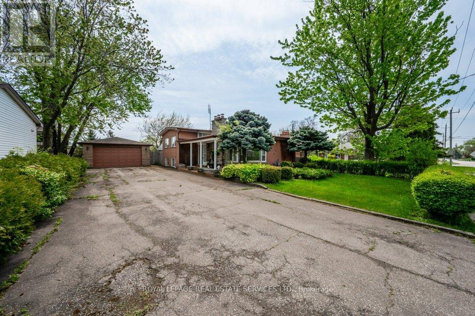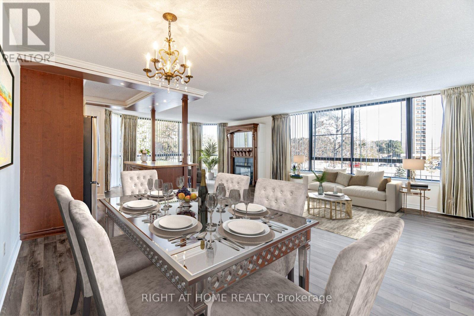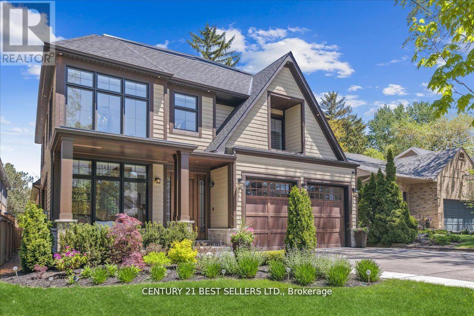409 Spring Blossom Crescent
Oakville, Ontario
Your dream home awaits! Family-oriented neighbourhood within walking distance of parks, trails, brand new splash pad, Oakvilles Uptown Core, Canadian Tire, Longo's, Walmart, Superstore, Iroquois Ridge High School, Iroquois Ridge Community Centre, and more! This freshly painted 4 bedroom, 3+1 bathroom executive freehold townhome is complete with a two-car garage providing access to both the home and back yard. The main level boasts a practical design featuring hardwood flooring, crown moldings, pot lights, and California shutters. The living room showcases a coffered ceiling, while the family room provides a cozy space to relax. The recently upgraded kitchen is equipped with marble effect countertops, a designer backsplash, breakfast bar, stainless steel appliances, and a dining area with patio access. Upstairs, you'll find parquet flooring throughout, a spacious primary bedroom with a walk-in closet and a five-piece ensuite with double sinks, three additional bedrooms, and a four-piece main bathroom. The finished basement adds valuable living space with laminate flooring, an oversized recreation room, three-piece bathroom, laundry room, and ample storage. Additional highlights include recently installed genuine crystal chandeliers and pot lights throughout, freshly upgraded bathrooms with LED mirrors, Lennox air conditioner (2018), furnace (2023), newer garage door with a wood grain texture (2022), an exposed concrete driveway and patio, and recently installed pot lights at front entrance. Commuters will appreciate the easy access to highways. Located on a quiet street, this exceptionally well-maintained townhome is a must see! (id:50787)
Royal LePage Real Estate Services Ltd.
409 Spring Blossom Crescent
Oakville, Ontario
Your dream home awaits! Family-oriented neighbourhood within walking distance of parks, trails, brand new splash pad, Oakville’s Uptown Core, Canadian Tire, Longo’s, Walmart, Superstore, Iroquois Ridge High School, Iroquois Ridge Community Centre, and more! This freshly painted 4 bedroom, 3+1 bathroom executive freehold townhome is complete with a two-car garage providing access to both the home and back yard. The main level boasts a practical design featuring hardwood flooring, crown moldings, pot lights, and California shutters. The living room showcases a coffered ceiling, while the family room provides a cozy space to relax. The recently upgraded kitchen is equipped with marble effect countertops, a designer backsplash, breakfast bar, stainless steel appliances, and a dining area with patio access. Upstairs, you’ll find parquet flooring throughout, a spacious primary bedroom with a walk-in closet and a five-piece ensuite with double sinks, three additional bedrooms, and a four-piece main bathroom. The finished basement adds valuable living space with laminate flooring, an oversized recreation room, three-piece bathroom, laundry room, and ample storage. Additional highlights include recently installed genuine crystal chandeliers and pot lights throughout, freshly upgraded bathrooms with LED mirrors, Lennox air conditioner (2018), furnace (2023), newer garage door with a wood grain texture (2022), an exposed concrete driveway and patio, and recently installed pot lights at front entrance. Commuters will appreciate the easy access to highways. Located on a quiet street, this exceptionally well-maintained townhome is a must see! (id:50787)
Royal LePage Real Estate Services Ltd.
2388 Stone Glen Crescent
Oakville, Ontario
Welcome to 2388 Stone Glen Crescent, in North Oakville’s Westmount community. The LARGEST LOT IN THE AREA, Done Top to Bottom, Inside&Out! The Expansive Gardens and Flagstone accented Drive/Walkways invite you thru the Covered porch. Step into Rich hardwood flooring, LED pot lighting, 8 inch Baseboards with Quality Trim details-Abundant Natural light with large windows and 9 foot ceilings. Ideal open plan with Separate Dining room-Coffered ceilings and ample space for Family entertaining. Gourmet kitchen features newer Porcelain tile floors, Stainless appliances, granite counters/Island, Marble backsplash and garden door walk out to your private Patio Oasis! All open to the living room with Stone Feature wall and Gas fireplace with Stainless steel surround. Attached Double garage features a new Insulated 'Garaga' door and built in 'Husky' cabinets&lighting with inside access through main floor laundry-lots of cabinets, sink and Slate backsplash. Convenient powder room with high end fixtures and textured feature wall-sure to impress! 4 Bedrooms upstairs, all Hardwood floors, the Primary boasts and big Walk in Closet and Spa like 5 piece ensuite bath with double sinks, Quartz counters, Heated porcelain tile floors&heated towel bar-Relax and Enjoy! Custom California Closets and thoughtful conveniences built in! Resort life style continues into the lower level with fresh premium carpet + more LED pot lighting in the open Rec Room, 4th bathroom and loads of storage room! This Huge yard boasts well planned professional landscaping, Red Maples, weeping Nootkas, Lilacs, Hydrangeas, Armour Stone, Remote control LED lighting&sprinklers, 20'X20' Flagstone Patio/Pergola plus another 16'x28' lower patio, built in 36 DCS (Fisher&Paykel) Grill, side burner, stainless drawers&Bar Fridge with Granite counters and custom remote LED lighting. All smart controls with your phone! Walk to Top Rated Schools and most amenities with a walkscore of 76! Call today for your private viewing! (id:50787)
Royal LePage Real Estate Services Ltd.
623 Weynway Court
Oakville, Ontario
This gorgeous custom-built home is on a tranquil street in the coveted West Oakville neighbourhood. This luxurious residence offers exceptional design and modern amenities, making it the perfect place to call home. The main floor features a spacious primary bedroom with a large walk-in closet, gorgeous on-site finished hardwood flooring, an elegant open Oak staircase, a vast kitchen with top-of-the-line JennAir appliances, and a convenient main-floor laundry room. The upper level boasts three generously sized bedrooms, each with its en suite bathroom. The fully finished basement offers in-law suite potential, providing additional living space and flexibility. The garage has epoxy flooring, a garage door opener, and full insulation—experience luxury living in this beautifully designed home. (id:50787)
RE/MAX Aboutowne Realty Corp.
363 Burton Road
Oakville, Ontario
This DAVID SMALL DESIGN contemporary home is one of a kind on the market! If you’re looking for luxurious finishes & attention to detail – look no further than 363 BURTON Rd, a custom-built home situated on a picturesque lot in desirable SW Oakville! With striking curb appeal surrounded by mature trees and over 3,200 sq. ft. of luxury living plus a fully finished lower level, this home features expansive imported European aluminum windows to flood the home with natural light. Entertain your family & friends in the modern gourmet kitchen with custom cabinetry, Fisher & Paykel appliances, 10’ centre island & hidden walk-in pantry. Floor-to-ceiling windows grace the dining room with backyard views. The great room features 14’ ceilings, soaring feature fireplace with imported porcelain slab surround & double sliding doors that open onto the covered veranda. Work at home in the comfort of the office featuring 12’ ceilings & exposed brick wall that brings natural texture to the space. The open-style staircase with frameless glass railings & LED accent lighting leads to the 2nd level. The primary retreat has 10’ ceilings, walk-in closet, & luxurious ensuite with heated floor, double vanity, curbless shower & soaker tub. The 3 additional bedrooms are generously sized with 9’ ceilings & double closets. Relax in the fully finished lower level with heated floors, rec room with fireplace, 5th bedroom, exercise room, 3-pc bath, & storage room. Access the large backyard via the walk-up which adds architectural interest with a lower terrace & built-in stone planter juxtaposed the sleek glass railings. Extra features include solid wood doors, modern baseboard reveals, irrigation system, low voltage home automation with in-ceiling speakers, large main floor laundry/mud room with plenty of cabinetry & double garage. Fantastic location, just minutes from schools, parks, downtown Oakville and the lake. Some virtually staged photos. (id:50787)
RE/MAX Escarpment Realty Inc.
150 Oak Park Boulevard Unit# 318
Oakville, Ontario
Gorgeous condo situated in the heart of uptown Oakville in an upscale and family-oriented community. This boutique low rise condo is tasteful with modern finishes and 9 foot ceilings as well as 1089 square feet of living space. Featuring beautiful modern kitchen, granite counters, island with breakfast bar, backsplash, stainless steel appliances & upgraded wide plank flooring throughout the unit. This unit has large windows and is filled with sunlight. There are 2 large bedrooms, 2 full bathrooms, 1 underground parking & 1 locker. The building also offers a fully equipped gym, pet spa, bike storage and a huge party room with patio for your convenience. This condo is ideally located within close proximity to the 403, QEW, Sheridan college, big box stores and all amenities. It is surrounded by numerous restaurants, shops, and cafes and is also across from memorial park, a dog park, playground and a basketball court. (id:50787)
RE/MAX Real Estate Centre Inc
Lower - 1165 Painted Post Court
Oakville, Ontario
Quiet Court Location In Fabulous Glen Abbey Pocket Of Oakville. Walking Distance To Schools, Parks, Church And Trails. Great 'Abbey Park' School District. Brand New Reno, Separate Entrance. Fully Furnished. **** EXTRAS **** Tenant pays for 30% of utilities (id:50787)
Royal LePage Golden Ridge Realty
204 - 2511 Lakeshore Road W
Oakville, Ontario
Live your best life in the Bronte Village. Suite 204 is turnkey and move-in ready featuring 1 Bedroom 1 Bathroom and spacious 700 square feet of living space, nothing to do but sit back and relax and enjoy the spectacular view. West facing unit overlooking breathtaking spectacle of 12-Mile Creek and the lush green gardens of the Bronte Harbour Club. Well maintained and bright unit with plenty of storage space and laminate throughout. Steps to Lake Ontario, Bronte Village, Bronte Creek, Bronte Harbour Yacht Club, Bronte Marina, Beach, & Bluffs Parks. Residents enjoy 24 hour concierge/security, live in Superintendent, Gym/Exercise Room, Indoor Swimming Pool, Party Room, Library, Billiard Room, Whirlpool, Hobby Room, Sauna, Guest Suite & meticulous landscaping of the entire property including backside mature green pathways with an enormous patio with gazebo and pergolas, exclusive only to residents perfect for tanning or relaxing, or hop onto the trail via foot or kayak and see where it takes you. In-suite laundry. 1 Underground Parking, 1 Storage Locker. Some photos have been virtually staged. (id:50787)
Berkshire Hathaway Homeservices West Realty
318 - 150 Oak Park Boulevard
Oakville, Ontario
Gorgeous condo situated in the heart of uptown Oakville in an upscale and family-oriented community. This boutique low rise condo is tasteful with modern finishes and 9 foot ceilings as well as 1089 square feet of living space. Featuring beautiful modern kitchen, granite counters, island with breakfast bar, backsplash, stainless steel appliances & upgraded wide plank flooring throughout the unit. This unit has large windows and is filled with sunlight. There are 2 large bedrooms, 2 full bathrooms, 1 underground parking & 1 locker. The building also offers a fully equipped gym, pet spa, bike storage and a huge party room with patio for your convenience. This condo is ideally located within close proximity to the 403, QEW, Sheridan college, big box stores and all amenities. It is surrounded by numerous restaurants, shops, and cafes and is also across from memorial park, a dog park, playground and a basketball court. (id:50787)
RE/MAX Real Estate Centre Inc.
1373 Sheldon Avenue
Oakville, Ontario
Nestled in prime Bronte East, this property offers a spacious 60x125ft lot and a thoughtfully designed open layout with 3+1 bedrooms. Step into the backyard oasis with an in-ground pool, landscaped gardens, and a versatile porch. Located in South Oakville, just 5-minute drive to Lake Ontario and Highway 403,In a prime location surrounded by Multimillion Dollar residences on a very quite street, this property offers an exceptional opportunity to build a modern custom home. Permits applied with the City for a 3300+ sqft home above ground. Drawings available on request. Offered in AS IS WHERE IS condition. Close to schools, amenities, and parks. Dont miss this prime location to make your dream home a reality! (id:50787)
Newgen Realty Experts
2300 Brays Lane, Unit #73
Oakville, Ontario
Welcome to this charming 2 bedroom, 1.5 bath townhome in the sought-after Glen Abbey neighborhood. The bright open concept living room and dining room are ideal for entertaining guests. The kitchen features sliding doors to the backyard, perfect for enjoying your morning coffee outside. The large primary bedroom and second bedroom offers plenty of closet space for all your storage needs. With low condo fees, this is the perfect opportunity for first-time home buyers or downsizers. Freshly painted in neutral colours and located close to walking trails, shopping, and great schools, this townhome has it all. Don't miss out on this fantastic opportunity! (id:50787)
RE/MAX Escarpment Realty Inc.
1330 Tansley Drive
Oakville, Ontario
Nestled in West Oakville, 1330 Tansley Drive provides everything your family needs in a 4 bedroom home. This custom home redefines extravagance with its stunning exterior adorned with professionally landscaped gardens and stunning backyard. Boasting over 4200 square feet of living space, this home seamlessly merges architectural design with contemporary elegance. As you step inside, prepare to be enchanted by the meticulous attention to detail and high-end finishes at every turn. The heart of the home lies in its expansive kitchen connected to the family at the back of the home, where culinary dreams come to life. Equipped with an oversized island, Wolf cooktop, Sub-Zero fridge, wine fridge plus a built-in wall oven and microwave to finish off the kitchen. From the convenience of a main floor office and dual mudrooms, every aspect of the main floor exudes sophistication and functionality. Entertain guests in style with a lower-level wet bar and Dolby Atmos Home Theatre, creating the ultimate ambiance for any occasion. Outside, a paradise awaits with a shimmering, fully automated in-ground pool and custom pool house, offering an outside kitchen with a grill, sear station, and burner completing the perfect retreat for relaxation and entertainment. From the latest smart technologies to the immaculate finishes and sought-after location, 1330 Tansley Drive stands as a true masterpiece, elevating the concept of luxury living to new heights. *ADDITIONAL INCLUSIONS: in wall speakers, projector screen, in wall home control iPad, in-ceiling main floor speakers, 48 amp EV charger in garage, inground sprinkler system* (id:50787)
Royal LePage Real Estate Services Ltd.
3397 Sixth Line
Oakville, Ontario
Gorgeous 4Br End Unit Townhome Located In The Prestigious Neighborhood of Oakville. Brand New &Never Lived-in. Fully Upgraded Home Features 4BR's and 4Wr's. Spacious Layout Spanning 2546 sf. Ground Level features a Family Room, washroom and A Double Car Garage, Main Level includes A Great Room With A Fireplace, Dining Room & Eat-In Kitchen, Another Washroom And A Balcony. Huge Gourmet Kitchen Includes Extra Walk-in Pantry. Primary Bedroom Boasts A 4pc Ensuite and Walk-In. Large 2nd,3rd and 4th Bedrooms. Convenient Laundry Located in Upper Level. Washrooms On Every Floor. Two Cars In Garage And Two More in Driveway. Situated Close to Nature Trails, Hwy 407 And Various Amenities Including Grocery Stores - Longos, Walmart, Superstore; Transit, Schools and Hospital. **** EXTRAS **** Entire Home Available. Includes All New Appliances, Electrical Light Fixtures. Tenant Pays All Utilities Incl Hot Water Tank Rental,Tenant Insurance and Security Alarm $29.95 plus hst. Landlord Requests No Smoking. (id:50787)
Royal LePage Signature Realty
412 - 1490 Bishops Gate
Oakville, Ontario
Fabulous 3 Bedroom Penthouse Located In Sought-After Area of Glen Abbey! Beautiful Open Concept Floor Plan With Vaulted Ceiling, Crown Moldings, Pot Lights And Classic Fireplace. Eat-In Kitchen With Bar Area And W/O To Enchanting Ravine Balcony. Elegant Double French Doors. Spacious Master Bedroom With Large Ensuite Bathroom And His/her Closets. Neutral Ceramics. Two Parking Spots + Locker. Very Convenient Location Close To Public Transit, Library, Parks, Glen Abbey Community Centre, Shopping Centre, Pool, Ice Rinks, Oakville Gymnastics Club, Schools. Must Be Seen! **** EXTRAS **** Gorenje Front Load Washer & Dryer Stacked European Design, HWT, HVAC, All Bathroom Mirrors, All Elf's, All Window Coverings. (id:50787)
Homelife/vision Realty Inc.
1230 Marlborough Court Unit# 208
Oakville, Ontario
MOVE IN READY! Walkable Oakville location. This is your chance to enter the desirable Oakville market offering highly ranked public and catholic schools, trails, transit, access to highways and quality of life. The renovated corner unit has 1269 sq ft of condo living, including a key premium parking spot and only steps to the elevators. Plenty of room to spread out, and no need to worry if your furniture will fit. The interior has been professionally painted and cleaned. The carpet-free open-concept floor plan offers principal rooms with great flow & energy. Combined living room, dining room and dinette enjoy a cozy electric fireplace, custom mantel, and tonnes of windows maximizing natural light. The entertainer’s kitchen has been renovated & features a centre island, loads of storage, and stainless appliances and overlooks the living & dining rooms. The primary suite measures approximately 230 sq. ft. and can fit a full furniture set with features like wall-to-wall windows, an updated four-piece ensuite, a vanity area and a large walk-in closet. The second bedroom is accessed from both the hall and living room and can function as a den or office, depending on your needs. The 3-piece main bathroom has been updated. One storage locker & parking spot, High-speed internet, cable & water are included in the monthly fees. Additional parking spaces can be rented from property management if needed. Situated in a quiet cul-de-sac location, perfect for a young family, investor, college student or downsizer. Walk to trails, highly rated schools, transit, Sheridan College, Oakville Place Shopping Mall, medical services and restaurants. The Sovereign is an extremely well-managed, dog-friendly building and the common spaces (lobby, elevators, hallways) have been recently updated. Amenities include the Trafalgar Room, a gathering spot, gym & library. (id:50787)
Right At Home Realty
2317 Parkglen Avenue
Oakville, Ontario
Discover comfort and elegance at 2317 Park glen Avenue, Oakville ideal for families in transition, undergoing renovations, or needing a mid-term stay. This beautifully maintained home offers a layout designed for relaxation and entertainment. Enter through a landscaped yard to a spacious foyer with hardwood floors. Enjoy natural light in the living and dining rooms, perfect for family gatherings and meals. The modern kitchen boasts top appliances and elegant cabinetry. Features a luxurious primary suite with a 5-piece ensuite and three additional bedrooms. The finished basement and private backyard with a garden and patio provide peaceful escapes. Requires 24-hour notice for showings. **** EXTRAS **** Enjoy a private, landscaped backyard, a fully finished basement, and ample natural light throughout the home.*For Additional Property Details Click The Brochure Icon Below* (id:50787)
Ici Source Real Asset Services Inc.
1330 Tansley Drive
Oakville, Ontario
Nestled in West Oakville, 1330 Tansley Drive provides everything your family needs in a 4 bedroom home. This custom home redefines extravagance with its stunning exterior adorned with professionally landscaped gardens and stunning backyard. Boasting over 4200 square feet of living space, this home seamlessly merges architectural design with contemporary elegance. As you step inside, prepare to be enchanted by the meticulous attention to detail and high-end finishes at every turn. The heart of the home lies in its expansive kitchen connected to the family at the back of the home, where culinary dreams come to life. Equipped with an oversized island, Wolf cooktop, Sub-Zero fridge, wine fridge plus a built-in wall oven and microwave to finish off the kitchen. From the convenience of a main floor office and dual mudrooms, every aspect of the main floor exudes sophistication and functionality. Entertain guests in style with a lower-level wet bar and Dolby Atmos Home Theatre, creating the ultimate ambiance for any occasion. Outside, a paradise awaits with a shimmering, fully automated in-ground pool and custom pool house, offering an outside kitchen with a grill, sear station, and burner completing the perfect retreat for relaxation and entertainment. From the latest smart technologies to the immaculate finishes and sought-after location, 1330 Tansley Drive stands as a true masterpiece, elevating the concept of luxury living to new heights. *ADDITIONAL INCLUSIONS: in wall speakers, projector screen, in wall home control iPad, in-ceiling main floor speakers, 48 amp EV charger ingarage, inground sprinkler system* **** EXTRAS **** *ADDITIONAL INCLUSIONS: Built-in Microwave, Central Vac, Dishwasher, Dryer, Garage Door Opener, Gas Stove, Pool Equipment, Range Hood, Refrigerator, Washer, Window Coverings, Wine Cooler (id:50787)
Royal LePage Real Estate Services Ltd.
73 - 2300 Brays Lane
Oakville, Ontario
Welcome to this charming 2 bedroom, 1.5 bath townhome in the sought-after Glen Abbey neighborhood. The bright open concept living room and dining room are ideal for entertaining guests. The kitchen features sliding doors to the backyard, perfect for enjoying your morning coffee outside. The large primary bedroom and second bedroom offers plenty of closet space for all your storage needs. With low condo fees, this is the perfect opportunity for first-time home buyers or downsizers. Freshly painted in neutral colours and located close to walking trails, shopping, and great schools, this townhome has it all. Don't miss out on this fantastic opportunity! (id:50787)
RE/MAX Escarpment Realty Inc.
728 - 3200 William Coltson Avenue
Oakville, Ontario
Welcome to this spotless 2 bed, 2 bath condo Unit at Upper West Side condos. This property features over 800 sq.ft. of living space, large kitchen, a long, big balcony & lots of upgrades throughout (over $20K). Open concept layout, kitchen flows nicely into the living space. This kitchen features lots of cabinet space, perfect for storage and a large kitchen island for maximum counter space. The living room boasts lots of natural lighting with the bright balcony. Spacious bedrooms offering plenty of storage space with the double door closets and the Primary Bedroom offering an 3-pc ensuite, with a beautiful, all glass shower. The 2nd bathroom (not far from Bedroom 2) offering a 4-pc bath. The building includes virtual concierge, 24 hour security, smart lock, party room, fitness centre, yoga studio, entertainment lounge, pet wash station and a landscaped rooftop terrace. Prime location, close to many amenities including, Shopping, Restaurants, Schools/College, Parks/Trails, Public Transportation and much more. Don't miss out on your chance to own amazing condo! (id:50787)
RE/MAX Escarpment Realty Inc.
3200 William Coltson Avenue, Unit #728
Oakville, Ontario
Welcome to this spotless 2 bed, 2 bath condo Unit at Upper West Side condos. This property features over 800 sq.ft. of living space, large kitchen, a long, big balcony & lots of upgrades throughout (over $20K). Open concept layout, kitchen flows nicely into the living space. This kitchen features lots of cabinet space, perfect for storage and a large kitchen island for maximum counter space. The living room boasts lots of natural lighting with the bright balcony. Spacious bedrooms offering plenty of storage space with the double door closets and the Primary Bedroom offering an 3-pc ensuite, with a beautiful, all glass shower. The 2nd bathroom (not far from Bedroom 2) offering a 4-pc bath. The building includes virtual concierge, 24 hour security, smart lock, party room, fitness centre, yoga studio, entertainment lounge, pet wash station and a landscaped rooftop terrace. Prime location, close to many amenities including, Shopping, Restaurants, Schools/College, Parks/Trails, Public Transportation and much more. Don't miss out on your chance to own amazing condo, book a showing today! (id:50787)
RE/MAX Escarpment Realty Inc.
380 Pinegrove Road
Oakville, Ontario
Welcome to a world of opportunities! Discover this exceptional property featuring a premium 64’ x 119’ lot, complete with a coveted south-facing back yard, offering limitless potential. Whether you envision an update, renovation, or creating your own custom home from the ground up, this location is your blank canvas. Nestled in a highly sought-after and established neighbourhood, you’ll enjoy the convenience of top-rated schools, dining options, and boutique shopping all within walking distance. With easy highway and GO Train access, commuting is effortless. The current residence presents a functional four-level backsplit design, featuring two kitchens, three bedrooms, and two bathrooms. Parking is ample, with an extra-long double-width driveway and an oversized two-car detached garage. Don’t miss this chance to become a part of this sought-after community where possibilities are truly endless! (id:50787)
Royal LePage Real Estate Services Ltd.
380 Pinegrove Road
Oakville, Ontario
Welcome to a world of opportunities! Discover this exceptional property featuring a premium 64' x 119' lot, complete with a coveted south-facing back yard, offering limitless potential. Whether you envision an update, renovation, or creating your own custom home from the ground up, this location is your blank canvas. Nestled in a highly sought-after and established neighbourhood, you'll enjoy the convenience of top-rated schools, dining options, and boutique shopping all within walking distance. With easy highway and GO Train access, commuting is effortless. The current residence presents a functional four-level backsplit design, featuring two kitchens, three bedrooms, and two bathrooms. Parking is ample, with an extra-long double-width driveway and an oversized two-car detached garage. Don't miss this chance to become a part of this sought-after community where possibilities are truly endless! (id:50787)
Royal LePage Real Estate Services Ltd.
208 - 1230 Marlborough Court
Oakville, Ontario
Move-in ready Empress model featuring 1269 sq ft of spacious condo living w/ a premium parking spot, steps to the entrance. Plenty of interior room to spread out, and no need to worry if your furniture will fit. Quiet cul-de-sac, this location is perfect for an investor, young family, college student or downsizer. Walk to McCraney Valley trails, highly rated schools, transit, Sheridan College, Oakville Place Shopping Mall, medical services & restaurants. Recently professionally painted & cleaned. Open-concept principal rooms w/great flow & energy. Large kitchen w/centre island & storage. Primary bdrm can fit a full furniture suite w/wall-to-wall windows, a 4-piece ensuite, & walk-thru closet. 2nd bdrm doubles as a den or office. Common spaces(lobby, elevators, hallways) have been recently updated. Other amenities include the Trafalgar Room, gym, & library. SOVEREIGN I is a dog-friendly building. Status Cert. will be made available. **** EXTRAS **** 1 parking, 1 storage locker, High-speed internet, cable & water are included in the monthly fees. Additional parking spaces can be rented from property management. Small dogs (up to 20 lbs) are allowed. Heat pump 2012. (id:50787)
Right At Home Realty
41 Cudmore Road
Oakville, Ontario
Indulge In This Luxurious Custom-Built Home, Just Steps From The Lake! Designed By The Renowned Bill Hicks, This Premium Residence South Of Lakeshore Offers Approximately 6,700 Sqft Of Pure Luxury. As You Step Inside, You'll Be Greeted By Heated Italian Porcelain Floors And An Open-To-Above Family Room With Skylights. The Gourmet ""Kitchen Craft"" Kitchen, Complete With An Oversized Pantry, Stainless Steel Appliances, And White Quartz Counters, Awaits Your Culinary Adventures.Outside, Your Personal Backyard Oasis Beckons With A 230ft Deep Lot, A Saltwater Heated Pool, And A Covered Outdoor Lounge Nestled Among Mature Trees. The Master Suite Features A Juliette Balcony, A Sitting Area, And A Spa-Like Ensuite For Your Ultimate Relaxation.The Basement Is Fully Equipped With A Walk-Up, Kitchenette, Gym, And Nanny Room, Providing All The Space And Amenities You Need. With Top-Rated Schools Nearby, This Home Is Professionally Landscaped And Includes A Complete Irrigation System, Security, And Home Automation Systems.Situated In A Desirable Location South Of Lakeshore, You Are Just Steps Away From The Lake, Downtown Bronte, Shops, Restaurants, And Picturesque Harbour Strolls. Dont Miss The Chance To Make This Dream Home Yours It's Not Just A Place To Live, It's A Lifestyle You Deserve. **** EXTRAS **** Stunning Mahogany Door To Grand Entrance With Open-Riser 2\" Oak Staircase. 8\" Gleaming Hardwood. Wolf And Miele Stainless Steel Appliances With Sub Zero Fridge. Salt Water Heated Pool. Heated Porcelain Floors Plus More. No Expense Sparred. (id:50787)
Century 21 Best Sellers Ltd.

