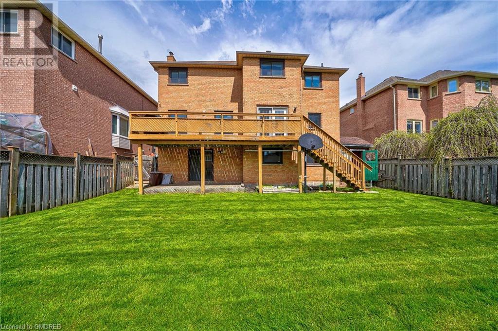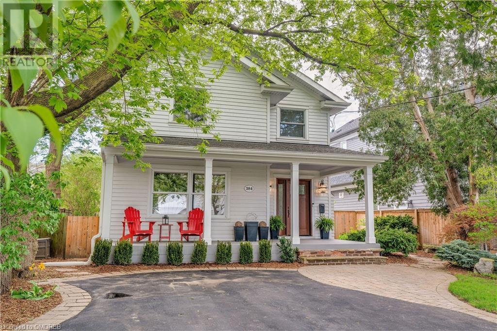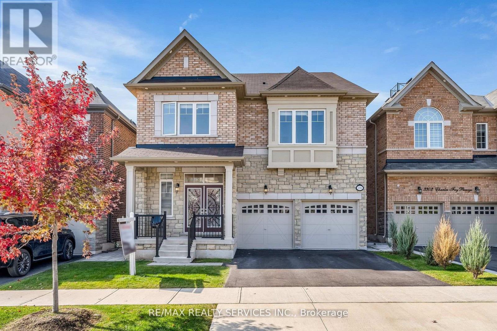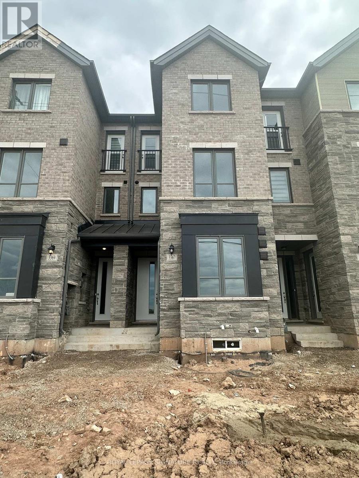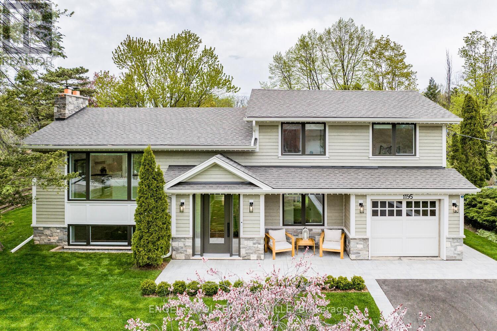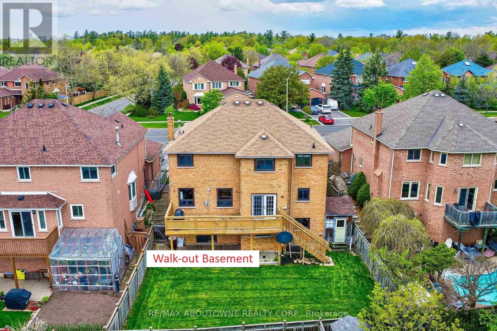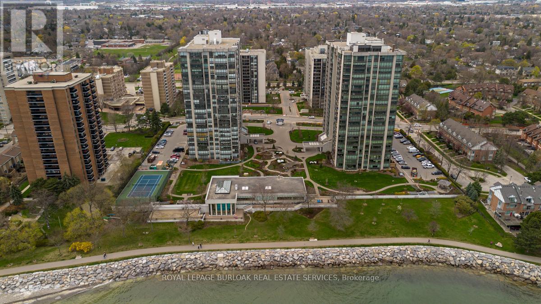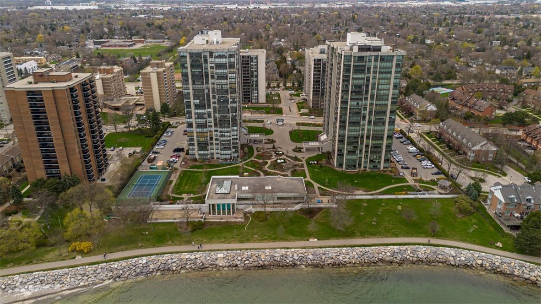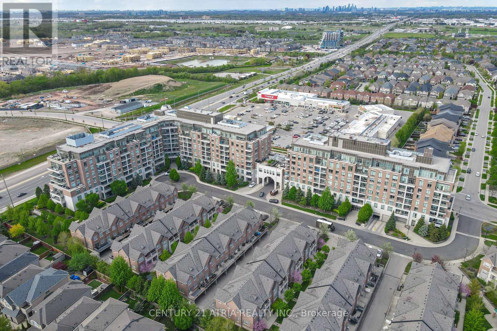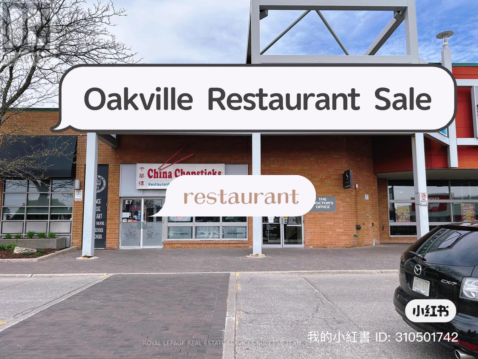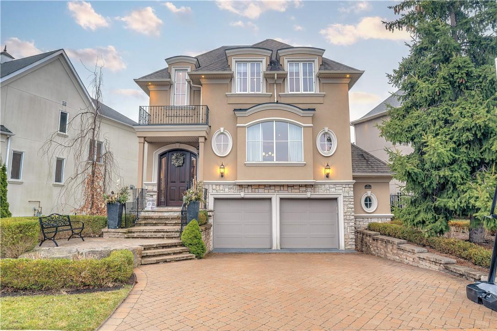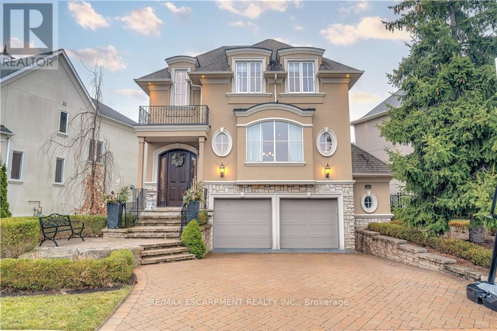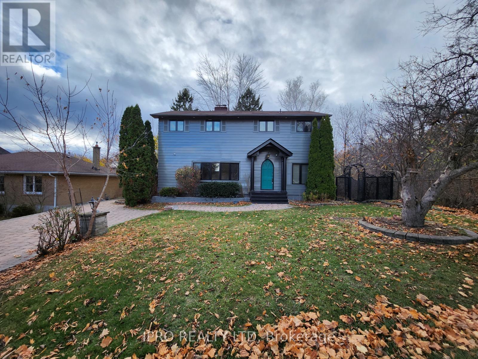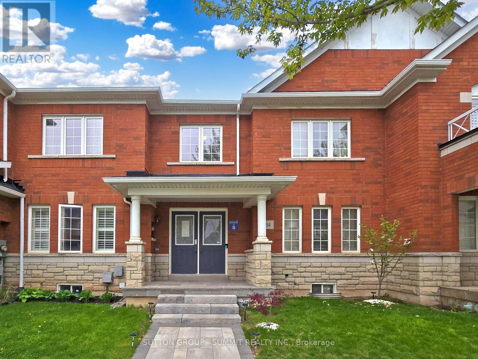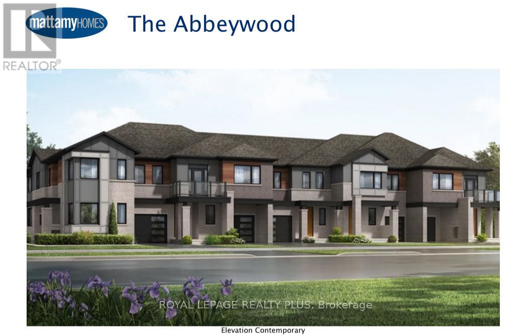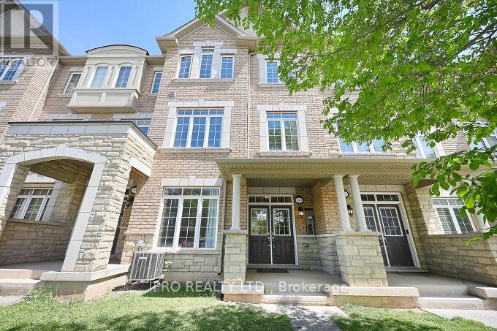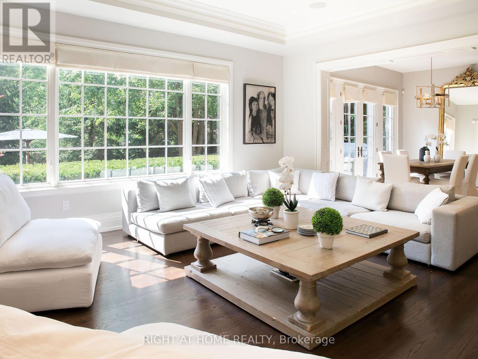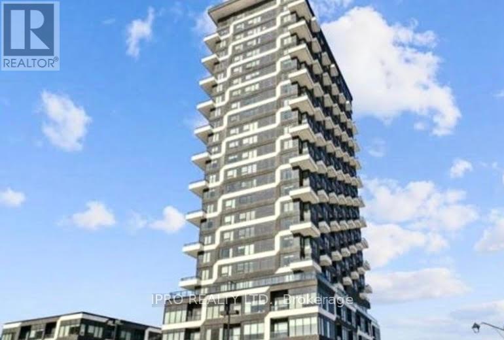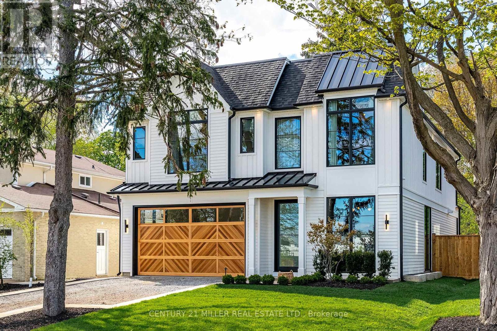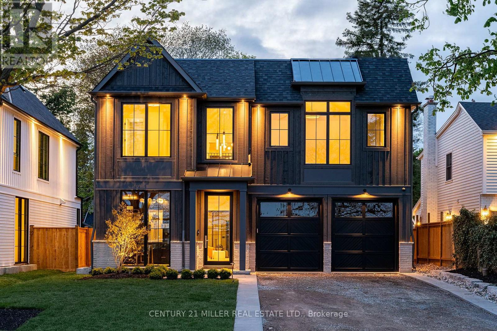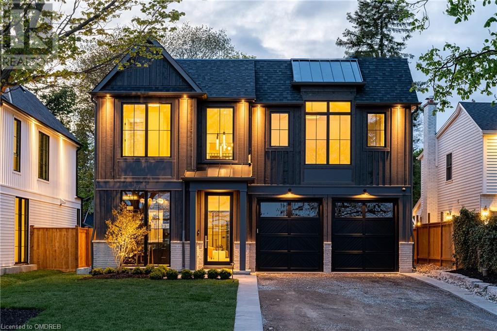1348 Pilgrims Way
Oakville, Ontario
April showers bring may flowers Mayflowers bring pilgrims. Welcome to 1348 Pilgrims Way in the fabulous Glen Abbey neighborhood! This meticulously maintained executive home features 4+1 bedrooms and sits on a prime pie-shaped lot with a 55-foot wide backyard. The uncompromising floor plan offers over 4500 sq. ft. of upgraded living space. As you approach, an interlocked walkway leads you to the main entrance. Inside, the sunken living room features a picturesque window overlooking the front garden, while the formal dining room provides an elegant space for entertaining. The upgraded open-concept kitchen (2018) is a chef's dream, equipped with stainless steel appliances, quartz countertops, and a large breakfast island fitted with wine rack. The family room, complete with a gas fireplace, is perfect for cozy evenings. Working from home is a breeze with the main floor office, and the convenience of main floor laundry adds to the home's functionality. The powder room was also upgraded in 2018. Heading upstairs, an oakwood staircase leads to the second floor. The master bedroom is a luxurious retreat with a walk-in closet and a heavily renovated 5-piece ensuite featuring a stand shower, soaking tub, and upgraded vanity. Each spacious bedroom on this level has its own closet, and hardwood flooring runs throughout. The rarely found, recently finished walkout basement (2018) adds nearly 1600 sq. ft. of finished space to the home. It includes a bedroom, a recreation area, and a wet bar, making it ideal for entertaining or as a potential source of rental income. Pot lights fixtures enhance the basement's appeal. The house is surrounded by Parks, Trails, Streams, and close proximity to Pilgrim Wood P.S. Abbey Park H.S. It is a true Gem In the City! (id:50787)
RE/MAX Aboutowne Realty Corp.
384 Pine Avenue
Oakville, Ontario
This beautiful modern farmhouse is nestled on a quiet street in sought-after Old Oakville. Ideally located within walking distance of Oakville GO, Downtown Oakville shops and restaurants, top-rated schools and the Lake. Over 3200 sq ft of finished living space, with 4+1 bedrooms, 3.5 baths and a finished basement, making this an ideal family home. The main level offers a large foyer, formal living and dining room, kitchen and breakfast area and a cozy family room, with Craftsman-like details such as oiled hardwood floors, custom built-in shelving, crown moulding and stained glass windows that add loads of charm. The second level has a 4pc main bath and 4 bedrooms, including the primary suite with a huge walk-in closet and 4pc ensuite bath with double sinks and a spacious steam shower for soothing relaxation. The finished basement has the 5th bedroom, 4pc bath and large recreation and games area, making it a great space for play, movie watching or a teen hangout. The fully fenced back yard has a composite deck and custom pergola with gorgeous flowering wisteria. An interlock stone patio provides the perfect spot to dine Al Fresco in the summer months. Follow the flagstone path to the secluded hot tub. For the woodworker or green thumb, a large 30' x 15' workshop/shed with power, provides ample space for tools and storage. The lush landscaping in front and back includes gardens filled with gorgeous lilacs, yews, hydrangeas, Japanese maples and lily-of-the-valley - all easy to maintain with the irrigation system. Don't miss this opportunity to live in one of Oakville's most coveted neighbourhoods!Seller is a R.R.E.A. (id:50787)
Royal LePage Real Estate Services Ltd.
3298 Charles Fay Pass
Oakville, Ontario
Spectacular 4 bedroom 5 bath double car garage detached home in the Preserve. Only 3 years old! This home boasts one of the deepest lots in the neighborhood. Upgrades galore and perfect for a family looking to move in Oakville in a great neighborhood. This home has 3 unique features. 1.) A lot that's 127 feet deep and great for entertaining and family life. 2.) 4 beds 3 full baths and laundry room on the second level. 3.) Loft that has a 4 pc bath and can be used as a home office, 5thbedroom or a nanny suite. The main floor has a functional layout with separate living, dining, family, kitchen and breakfast area. Kitchen has a huge island and tons of cabinets. Tasteful light fixtures. The family room has fireplace and opens to the gorgeous backyard that must be seen in person. The second floor has 4 beds, 3 full baths. The primary bedroom has a large walk-in closet, 5pc ensuite. And then there is the LOFT. See it to believe the options you have. Come see this home in person! (id:50787)
RE/MAX Realty Services Inc.
521 - 2490 Old Bronte Road
Oakville, Ontario
Live in opulence in a stunning one bedroom condo located in the highly sought after Westmount Neighborhood of North Oakville! Welcome to Mint Condos! Crafted by the award winning New Horizon Development Group, the quality of the builder's work is on full display. Building amenities include a fully equipped fitness center, stylish party room, and a luxurious rooftop terrace, creating an outdoor retreat in the heart of the city. This unit does not disappoint with a gorgeous south-facing view from the large private balcony. The kitchen boasts a newly updated backsplash, breakfast bar, double sink, and stainless steel appliances including a dishwasher. Both the bedroom and the living room are quite spacious, and offer plenty of closet space for storage. The large windows throughout the unit bathe the space in natural light during the daytime. In-suite laundry and central air conditioning are just a couple more of the creature comforts that make this condo a perfect place to call home, if not a great source of rental income. Heat and water are included in the condo fees making utility costs low and flexible. The unit comes with an assigned underground parking space and storage locker. The location could not be better with Oakville Trafalgar Memorial Hospital within walking distance. The QEW is just minutes from the building as are various grocery and shopping options. (id:50787)
Real Broker Ontario Ltd.
3367 Sixth Line
Oakville, Ontario
Executive Style Living In This Bright Open Concept Brand New, Never Lived In 3 Bedrooms and 3 Washrooms Town Home Located In A High Demand Uptown Core of Oakville. Private Entrance, 9' Ceilings, And A Stylish Oak Staircase With Wrought Iron Spindles, Showcasing Modern Elegance. Upgraded Kitchen, W/ Stainless Steel Appliances, Centre Island Leading Into Dining Room. Bright And Spacious Great Room W/Electric W/Walkout To Huge Balcony. Upper Level Features The Master Bedrooms With Its En suite, Walk-In Closet, Juliet Balcony, And Large Window. (id:50787)
Royal LePage Signature Realty
1195 Willowbrook Drive
Oakville, Ontario
Spectacular fully renovated home in the beautiful West Oakville neighbourhood. Thoughtfully designed open concept layout with over 2000 sqft of living space. This home is stunning, featuring a bright kitchen & oversized island that opens seamlessly into the family room. Custom millwork, GE Monogram appliances, elegant baseboards, quartz countertops, and white oak floors throughout. Upstairs, the primary suite offers custom built-in closets, a spa-like ensuite bathroom with heated floors for an added touch of luxury. Two additional bedrooms, both offering ensuite bathrooms. Lower level is fully finished with a media room and walk-up to the backyard. The property has a brand-new large walkout patio deck with a glass railing where you can entertain the whole family while overlooking a peaceful creek at the properties rear. Enjoy the creek views indoors with floor-to-ceiling windows and lofted ceilings. **** EXTRAS **** Spacious one-car garage equipped with an electric vehicle charger and ample driveway parking. New electrical, new roof, spray foam, 200amp electrical service, 2023.Tankless water heater, invisible speakers throughout. (id:50787)
Engel & Volkers Oakville
1348 Pilgrims Way
Oakville, Ontario
""April showers bring may flowers Mayflowers bring pilgrims."" Welcome to 1348 Pilgrims Way in the fabulous Glen Abbey neighborhood! This meticulously maintained executive home features 4+1 bedrooms and sits on a prime pie-shaped lot with a 55-foot wide backyard. The uncompromising floor plan offers over 4500 sq. ft. of upgraded living space. As you approach, an interlocked walkway leads you to the main entrance. Inside, the sunken living room features a picturesque window overlooking the front garden, while the formal dining room provides an elegant space for entertaining. The upgraded open-concept kitchen (2018) is a chef's dream, equipped with stainless steel appliances, quartz countertops, and a large breakfast island fitted with wine rack. The family room, complete with a gas fireplace, is perfect for cozy evenings. Working from home is a breeze with the main floor office, and the convenience of main floor laundry adds to the home's functionality. The powder room was also upgraded in 2018. Heading upstairs, an oakwood staircase leads to the second floor. The master bedroom is a luxurious retreat with a walk-in closet and a heavily renovated 5-piece ensuite featuring a stand shower, soaking tub, and upgraded vanity. Each spacious bedroom on this level has its own closet, and hardwood flooring runs throughout. The rarely found, recently finished walkout basement (2018) adds nearly 1600 sq. ft. of finished space to the home. It includes a bedroom, a recreation area, and a wet bar, making it ideal for entertaining or as a potential source of rental income. Pot lights fixtures enhance the basement's appeal. The house is surrounded by Parks, Trails, Streams, and close proximity to Pilgrim Wood P.S. Abbey Park H.S. It is a true Gem In the City! (id:50787)
RE/MAX Aboutowne Realty Corp.
1901 - 2170 Marine Drive
Oakville, Ontario
Luxury living at its finest! Elegant 1830SF corner suite in the prestigious Ennisclare II On the Lake. 2 Bed +den w unobstructed & private views of the Lake. Spacious foyer opens to the dining rm & living rm, a den &year-round solarium. The open concept living rm & dining area, perfect for entertaining & unwinding. Upgraded eat-in kitchen w white cabinetry & quartz counters. Large master bedroom w more incredible views, ample closet space, updated shower & vanity. Spacious 2nd bed w large window view & adjacent 4PC bathroom. Convenient in-suite laundry & storage rm. 2 parking spaces & big storage locker incl. This luxury complex offers a 50-foot sky-lit indoor pool, Japanese gardens & wonderful recreational and social activities(Exercise, games, media, party rooms, tennis, sauna). 24HR gatehouse security. Walk to: the marina, watersideparks, trails, restaurants & shopping. No pets allowed. Condo fees incl: Insurance, Cable TV, A/C, Common elements, Internet, Hydro, parking, water.INCLUSION (id:50787)
Royal LePage Burloak Real Estate Services
2170 Marine Drive, Unit #1901
Oakville, Ontario
Luxury living at its fnest! Elegant 1830SF corner suite in the prestigious Ennisclare II On the Lake. 2 Bed +den w unobstructed & private views of the Lake. Spacious foyer opens to the dining rm & living rm, a den &year-round solarium. The open concept living rm & dining area, perfect for entertaining & unwinding. Upgraded eat in kitchen w white cabinetry & quartz counters. Large master bedroom w more incredible views, ample closet space, updated shower & vanity. Spacious 2nd bed w large window view & adjacent 4PC bathroom. Convenient in-suite laundry & storage rm. 2 parking spaces & big storage locker incl. This luxury complex offers a 50-foot sky lit indoor pool, Japanese gardens & wonderful recreational and social activities(Exercise, games, media, party rooms, tennis, sauna). 24HR gatehouse security. Walk to: marina, waterside parks, trails, restaurants & shopping. No pets allowed. Condo fee incl: Insurance, Cable TV, A/C, Common elements, Internet, Hydro, parking, water. (id:50787)
Royal LePage Burloak Real Estate Services
317 - 2470 Prince Michael Drive
Oakville, Ontario
Luxurious Living At Joshua Creek Condo In East Oakville! 2 Bedrooms, 2 Bathrooms, 70 Square FootBalcony Overlooking A Quiet Courtyard. Beautiful 3rd Floor 854sqft Unit In The Prestigious Boutique8 Floor Emporium Condominium. This Stunning 2 Bdrms Unit Boasts 2 Full Bathrooms & An Open ConceptKitchen W/ Stainless Steel Appliances,9 Ft Ceilings. Huge Living Room Perfect For Entertaining.LargeWindows Allow In Lots Of Natural Light All Day Long.The Beautiful Kitchen Features Quartz Counters,Upgraded Cabinetry With An Abundance Of Storage & A Large Breakfast Bar Perfect For Enjoying TimeWith Family. Extra Large Primary Bedroom Featuring A W/I Closet & 3PC Ensuite.Closets haveBuilt-ins.Enjoy All The Luxurious Amenities This Building Has To Offer. **** EXTRAS **** Amenities Include: Gym, Indoor Pool, Party Room, Games Room, 24 Hour Concierge, Visitor Parking,Guest Suite,Sauna. (id:50787)
Century 21 Atria Realty Inc.
E7 - 1011 Upper Middle Road E
Oakville, Ontario
Successful long time neighbourhood Chinese Restaurant in a busy plaza. Rarely do shops come out for sale here! Anchored by stores like Metro, LCBO, Beer Store etc. Seats 30 patrons and has lots of take out business! Excellent kitchen setup with large exhaust hood, updated grease trap, work area and clean areas, two large walk-in refrigerators. Easy access to loading area and garbage dump in the back. Two washrooms. Owner can train purchaser. (id:50787)
Royal LePage Real Estate Services Success Team
2214 Hampstead Road
Oakville, Ontario
Nestled in River Oak’s Woodhaven enclave, this traditional French Provincial home has undergone a complete transformation with luxurious finishes throughout, seamlessly blending romantic charm with upscale contemporary design. Featuring extensive use of natural stone and meticulously manicured gardens, the exterior exudes elegance. Inside, the finely styled interior boasts expansive windows, rich hardwood floors, custom millwork, and arched entranceways. Dual gas fireplaces in the formal living room and family room add warmth and character. The Downsview kitchen caters to culinary enthusiasts with its full-height cabinetry, commercial-grade appliances, and a sizable central island perfect for both meal preparation and casual gatherings. Glass French doors in the family room lead to an upper-level deck, offering a serene setting for outdoor dining. The primary retreat features vaulted ceilings, a wall of windows, a spacious walk-in closet & lavish ensuite. Two additional large bedrooms, luxurious main bath, and convenient laundry complete the stunning second level. The lower level offers a guest suit with living room, large bedroom and 3 piece bath. Additionally the lower level boasts oversized egress windows, heated flooring and interior garage access. With a low-maintenance exterior, including a stone lounge area, upper cedar deck, and perennial gardens, the private rear yard overlooks protected greenspace. Renovated top to bottom in the past three years. (id:50787)
RE/MAX Escarpment Realty Inc.
2214 Hampstead Road
Oakville, Ontario
Luxurious French Provincial home in River Oaks Woodhaven enclave. This fully renovated home seamlessly blends romantic charm with contemporary design. Features include a natural stone exterior, expansive windows, hardwood floors, custom millwork, and dual gas fireplaces. The Downsview kitchen boasts full-height cabinetry, commercial-grade appliances, and a sizable central island. Glass French doors lead to an upper-level deck, perfect for outdoor dining. The grand master retreat features vaulted ceilings, a wall of windows, and a lavish ensuite. The lower level offers a rec room, gym, bath, and garage access. Outside, enjoy a low-maintenance stone lounge area, cedar deck, and perennial gardens overlooking protected greenspace. Renovated top to bottom in the last 3 years, this home offers sophisticated living at its finest. (id:50787)
RE/MAX Escarpment Realty Inc.
1128 Kent Avenue
Oakville, Ontario
Location*Location*Location**LOT 66 X 187**PREMIUM CORNER LOT* RAVINE ON ONE SIDE**Attn Investors/Developers, Do not Miss the opportunity to own this Beautiful Premium Lot in College Park, Oakville. This 2 Storey Detached House Features - 4 Bedroom + 3 Full Bathrooms on the Upper Level, 2 Bedrooms + 1 Full Washroom in the Finished Walk Out Basement With Separate Entrance, Pot Lights, Lots Of Natural Light. A/C and Furnace Dec 2022. Ideal For A Big Family. Move In Ready. Rent The Walkout Basement Or Rent The Whole House As Is Or Build A Custom Home On This Beautiful Lot. Lots Of Possibilities and Great Rental Income. Currently Tenanted. Located In Family Friendly Neighborhood. Conveniently Located - Close To All Amenities, Sheridan College, Minutes To - Hwy 403/QEW, Tons Of Restaurants (Different Cuisines) - Coffee Shops - Oakville Go Station - Gas Station - Oakville Place (Mall). Pictures from Last listing. **** EXTRAS **** Walking To Oakville Place Mall Public Transit, Minutes To Hwy 403, Sheridan College, Tons Of Restaurants (Different Cuisines), Coffee Shops , Oakville Go Station, Gas Station, Walmart Etc. (id:50787)
Ipro Realty Ltd
Ipro Realty Ltd.
504 Sixteen Mile Drive
Oakville, Ontario
STARLANE BUILT SOLID FREEHOLD TOWNHOME, 2 CAR GARAGE, FINISHED TOP TO BOTTOM, TOTAL 5 BEDROOMS WITH4 1/2 BATHS, HARDWOOD FLOOR ON MAIN, AND 2/F., HARDWOOD STAIRS, POT LIGHTS, SMOOTH CEILING, ALL UPGRADED BATHROOMS, EXTRA LARGE WINDOWS FLOODED WITH NATURAL LIGHT,A BEACON OF MODERN ELEGANCE AND COMFORT, INTERLOCK FRONT, PATHWAY, AND TERRACE, BASEMENT WITH 2 BEDROOMS, REC AND STUDY ROOM, AND 2 UPGRADED BATHS, PRACTICALLY DESIGN, 2 DOOR ENTRY, MINUTES TO SHOPPING CENTRE, TRANSIT, PARKS AND SCHOOLS, SHOWS EXCELLENT **** EXTRAS **** FLEXIBLITY CLOSING DATE, EASY TO SHOW (id:50787)
Sutton Group - Summit Realty Inc.
5424 Langdon Road
Oakville, Ontario
Stunning 3 bdrm 3 bath Townhome in the exclusive Upper Joshua Creek! This This beautiful Mattamy built home features sustainable geothermal technology. ""Net Zero Ready"" homes include more insulation, high-performance windows, airtightness requirements and improved ventilation for a more comfortable and more energy efficient home. You'll also enjoy added energy efficiency from LED lighting, hot water on demand and a ground source heat pump. Live your dream Oakville lifestyle with easy access to abundant amenities, including a future elementary school, neighborhood park and community village square. Enjoy the prestigious charm of Oakville's shopping areas and restaurants, as well as easy transportation options, including the Oakville GO and Highway 403. **** EXTRAS **** More than $45,000 spent on upgrades! S/S Appl. Hardwood flooring throughout, Quartz countertops in kitchen and bathrooms, Tripple glazed windows, frameless glass showers in primary Ensuite, Free Rogers Ignite internet for 1 yr, Owned HWT (id:50787)
Royal LePage Realty Plus
1311 - 3075 Trafalgar Road
Oakville, Ontario
Assignment Sale !! Introducing a charming 1-bedroom + Den, 1-bath (1 parking + locker) residence nestled on the high 13th floor, boasting 600 sq. ft. of living space. Ideal for both first-time homebuyers and seniors seeking to Strategically situated in the burgeoning Glenorchy neighborhood of Oakville, this residence boasts an exceptional walk score, granting easy access to essential amenities such as medical facilities, grocery stores, banks, and community centers. Its proximity to schools, sports centers, libraries, parks, and trails offers opportunities for recreation and relaxation. For commuters, swift access to major thoroughfares including the 407, 403, and QEW, as well as the GO station, ensures seamless connectivity to surrounding areas, including the hospital. **** EXTRAS **** Assignment sale Property under Construction photos not available closing June 2025. (id:50787)
Royal LePage Flower City Realty
3069 Preserve Drive
Oakville, Ontario
Experience the ultimate in comfort and luxury with this executive large townhome boasting a double car garage. This gorgeous home features 3 spacious bedrooms plus a large den/family room (covertible to a 4th bedroom), 3 parking spaces and 4 baths. The modern spacious layout is filled with tons of upgrades and features including kitchen island and kitchen servery typically only seen in larger homes. Enjoy multiple balconies, high ceilings on 1st floor, pot lights, granite counter-tops and an upgraded kitchen just to name a few. Located in prestigious area with top-rated schools, including French Immersion and easy access to Hwy 403 & 407, shopping and top restaurants. Enjoy the convenience of Oakville transit at your doorstep and setps to parks. Don't miss out on the opportunity to call this beautiful home yours. Experience ultimate comfort and luxury in this beautiful home. **** EXTRAS **** Fully renovated, move in ready this home features new designer paints and light fixtures, wide plank engineered hardwood flooring and an abundance of pot lights thru-out. The gourmet kitchen is a chef's dream and with-in appliances. (id:50787)
Ipro Realty Ltd.
1224 Redbank Crescent
Oakville, Ontario
Discover the perfect home for multi-generational living in vibrant College Park, Oakville! This meticulously maintained 4-level sidesplit boasts 1,595 sqft plus a 554 sqft in-law suite featuring a kitchen/laundry, spacious bedroom with above-grade windows, 3-piece bathroom, gym area, and its own separate entry – ideal for extended family. Experience the inviting open-concept layout on the main level, perfect for entertaining. The renovated kitchen features a gas cooktop, stainless steel appliances, a built-in wall oven, and a large island. Upstairs, find a primary bedroom with ample closet space and a semi-ensuite, plus a convenient upper-level laundry room. Step outside onto the deck with a covered patio area and cool off in the above-ground pool – this backyard is designed for relaxation and summer fun! Added features like an inground sprinkler system, manicured flower beds, and a storage shed make outdoor living a breeze. 200 amp electrical service. Located in a sought-after school district, this College Park home is within easy walking distance of Sheridan College, White Oaks library/pool, and public transit. Enjoy the convenience and community spirit of this established Oakville neighbourhood. Don't miss this rare opportunity to embrace multi-generational living in a vibrant Oakville community. See the attachments for top-ranked schools and a full list of upgrades. Schedule Your Viewing Today! Recent updates include 2014 - Windows, basement insulation, 2015 - Kitchen, bathrooms, interior doors, garage door, floors, eavestroughs, soffits, front deck, furnace, and A/C. Water Heater, Roof-45 yr shingles, 200 AMP fuse box. 2018 - Fence. 2020-Rear deck and sliding door, new sod in backyard, upstairs fridge and dishwasher, upstairs All-in-one washer/dryer. 2021 Nest Thermostat. 2022 - 240V electric car charger. 2023 Security cameras. (id:50787)
Martin Group
398 Lakeshore Road W
Oakville, Ontario
Elegant Luxurious Executive Family Residence. Cornerstone in one of Oakville's most prestigious neighbourhoods, complete privacy surrounded by mature trees and beautiful landscaping. Impressive 5,600 sqft home, sunshine and light washing the living room, family room , kitchen and back yard areas with a picturesque nature stroll 600 meters from the shores of beautiful Lake Ontario. Enter guests are greeted by a grand foyer adorned with soaring ceilings and flooded with natural light pouring through large windows up to the four bedrooms on the upper level and seamlessly connecting the living, dining, piano room, office and kitchen areas, creating an inviting space perfect for hosting and entertaining friends and family. Recently renovated interior exudes elegant sophistication with modern amenities and stylish finishes throughout. The main suite is a retreat that boasts double entrance doors vaulted ceilings and luxurious spa-like ensuite providing a peaceful and sun filled sanctuary for rest and rejuvenation. The spacious upper-level bedrooms are complete with designer bathrooms.The great room on the lower level complete with fireplace, grand double entrance doors wired for theatre offers ample space for relaxation and recreation, the gym provides a convenient space for staying active without ever leaving home., the 5th bedroom is spacious and next to the designer bathroom. The 3 ample storage rooms complete the lower level.This is an extraordinary family home for all seasons. The extensive landscaping invites residents to savor the beauty from the vibrant colors of spring to the serene snowfall of winter. Lounging in the sun-soaked backyard or enjoying a quiet evening under the stars, this residence offers endless opportunities for relaxation and enjoyment. Walk to charming Old Oakville and just steps away from ApplebyCollege, this home is the perfect blend of luxury and convenience. This impressive executive residence is sure to exceed your expectations. (id:50787)
Right At Home Realty
2105 - 297 Oak Walk Drive
Oakville, Ontario
Welcome to your urban oasis at 297 Oak Walk Drive, nestled in the vibrant heart of uptown Oakville. This elegant 1+1 bedroom, 1 bathroom condo offers luxury living with smooth 9ft ceilings, large windows, and a private balcony showcasing scenic views and beautiful sunsets. Indulge in the sophisticated charm of luxury laminate flooring throughout the spacious unit and a bespoke paneled kitchen equipped with quartz countertops and sleek stainless steel appliances. Enjoy the convenience of an included parking space and locker. Exceptional building amenities enhance your lifestyle with access to a gym, library and party room perfect for both relaxation and socializing. Positioned conveniently near shopping centers, the hospital, major highways and schools, this condo offers both comfort and convenience. Experience a blend of modern amenities and natural beauty in one of Oakville's most sought after locations. Make 297 Oak Walk Drive your new home and step into a life of effortless elegance. **** EXTRAS **** Building has a rooftop deck, main floor lobby, main floor library lounge, party room, discovery den, gym, 24 hour concierge & visitor parking. (id:50787)
Ipro Realty Ltd.
331 Macdonald Road
Oakville, Ontario
Located in one of Oakville's most desirable pockets this new custom home creates a stylish atmosphere that will impress even the most detailed buyer. Architecture by Hicks Design Studio and built by Gasparro Homes this home features over 3,100 square feet above grade as well as a rare double car garage. The transitional design layered with soft textures and high-end light fixtures make it the ultimate retreat! The foyer provides a clean sightline through the rear of the home which highlights the near floor to ceiling windows. Double metal French doors, with beveled privacy glass, lead you into the home office with wall-to-wall cabinetry. From the dining room, walk through the butlers pantry into the open concept kitchen and family room. The kitchen, by Barzotti Woodworking, is extremely functional and features white oak cabinetry with black/glass accents, an oversized island, and cozy breakfast nook. The second level of this home has a bright and airy feel with gorgeous skylights and semi-vaulted ceilings in every room allowing for extended ceiling heights. The primary suite spans the rear of the home with stylish ensuite and large walk-in closet with custom organizers. Two additional bedrooms share access to a jack-and-jill washroom. The final bedroom upstairs enjoys its own private ensuite and has a walk-in closet. The lower level of this home features 10ft ceilings and radiant in floor heating. The recreation room, with custom wet bar overlooks the glass enclosed home gym. A fifth bedroom along with full washroom is also found on this level. This level is finished off with a cozy home theatre. This home also features two furnaces and two air conditioners for ultimate home comfort. The private rear yard is freshly landscaped with a full irrigation system as well as landscape lighting. The back patio features retractable screens and naturally extends the indoor living space. The ultimate turn-key package. (id:50787)
Century 21 Miller Real Estate Ltd.
337 Macdonald Road
Oakville, Ontario
Brand new, never lived in custom-built home features a double car garage and over 3,100 square feet above grade in the heart of Old Oakville. Architecture by Hicks Design Studio and built by Gasparro Homes, a keen eye for detail was maintained to ensure top quality craftsmanship throughout. The foyer feels open and airy with 22-foot ceilings open to above. Double metal French doors lead you into the home office with wall-to-wall cabinetry. The open concept kitchen and family room is stunning. Oversized windows allow for endless natural light. The kitchen, by Barzotti Woodworking is extremely functional and features endless cabinetry, an oversized island, and hidden walk-in pantry all with white oak accents. The second level of this home has a bright and airy feel with gorgeous skylights and semi-vaulted ceilings in every room allowing for extended ceiling heights. The primary suite spans the rear of the home and features a fireplace. The fresh ensuite features a curbless shower, standalone soaker tub and stunning white oak vanity with reeded detail. A large walk-in closet with custom organizers completes this space. The three additional bedrooms all have oversized closets and private ensuites. The lower level of this home features 10ft ceilings and radiant in floor heating throughout. The recreation room, with custom wet bar overlooks the glass enclosed home gym. A fifth bedroom along with full washroom is also found on this level. The space under the garage was excavated to increase the size of the lower level and allow for a cozy home theatre. This home also features 2 furnaces and 2 air conditioners for ultimate home comfort. The private rear yard is freshly landscaped with a full irrigation system as well as landscape lighting. The back patio features retractable screens and naturally extends the indoor living space. Walking distance to downtown Oakville, Whole Foods Plaza and the GO Train this home is picture perfect! (id:50787)
Century 21 Miller Real Estate Ltd.
337 Macdonald Road
Oakville, Ontario
Brand new, never lived in custom-built home features a double car garage and over 3,100 square feet above grade in the heart of Old Oakville. Architecture by Hicks Design Studio and built by Gasparro Homes, a keen eye for detail was maintained to ensure top quality craftsmanship throughout. The foyer feels open and airy with 22-foot ceilings open to above. Double metal French doors lead you into the home office with wall-to-wall cabinetry. The open concept kitchen and family room is stunning. Oversized windows allow for endless natural light. The kitchen, by Barzotti Woodworking is extremely functional and features endless cabinetry, an oversized island, and hidden walk-in pantry all with white oak accents. The second level of this home has a bright and airy feel with gorgeous skylights and semi-vaulted ceilings in every room allowing for extended ceiling heights. The primary suite spans the rear of the home and features a fireplace. The fresh ensuite features a curbless shower, standalone soaker tub and stunning white oak vanity with reeded detail. A large walk-in closet with custom organizers completes this space. The three additional bedrooms all have oversized closets and private ensuites. The lower level of this home features 10ft ceilings and radiant in floor heating throughout. The recreation room, with custom wet bar overlooks the glass enclosed home gym. A fifth bedroom along with full washroom is also found on this level. The space under the garage was excavated to increase the size of the lower level and allow for a cozy home theatre. This home also features 2 furnaces and 2 air conditioners for ultimate home comfort. The private rear yard is freshly landscaped with a full irrigation system as well as landscape lighting. The back patio features retractable screens and naturally extends the indoor living space. Walking distance to downtown Oakville, Whole Foods Plaza and the GO Train this home is picture perfect! (id:50787)
Century 21 Miller Real Estate Ltd.

