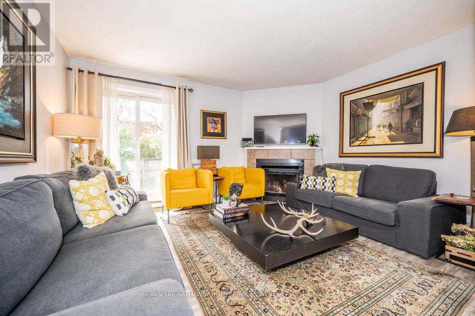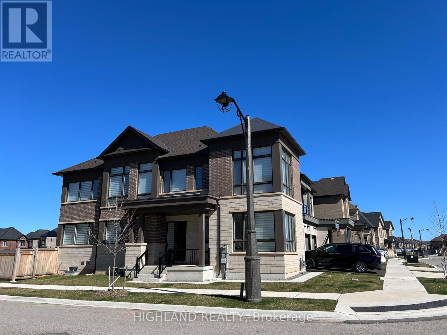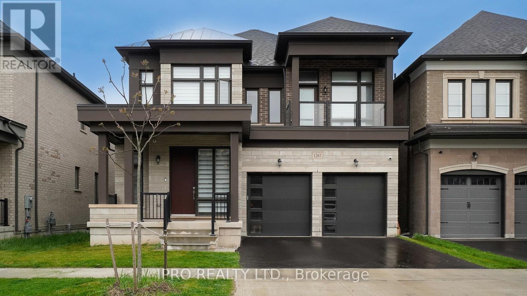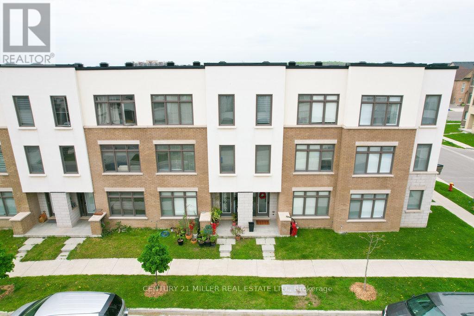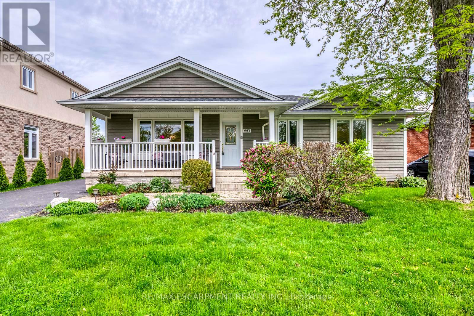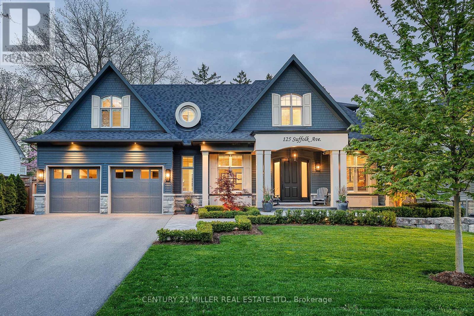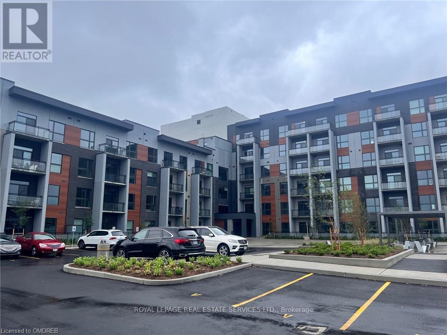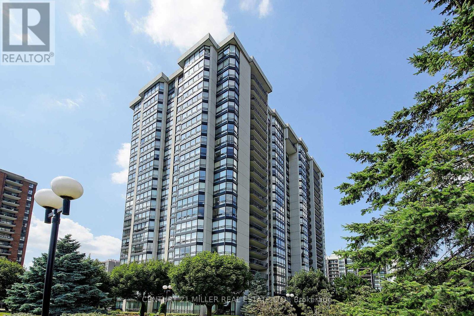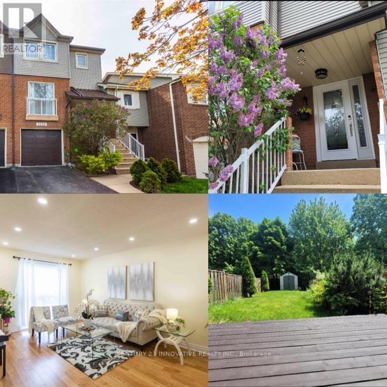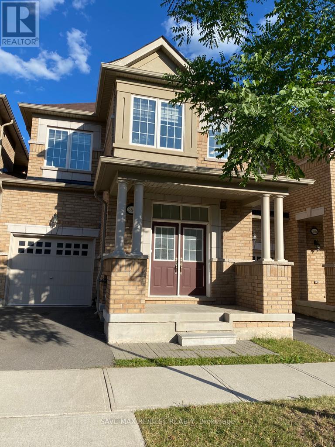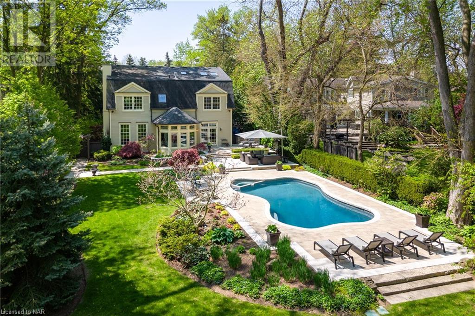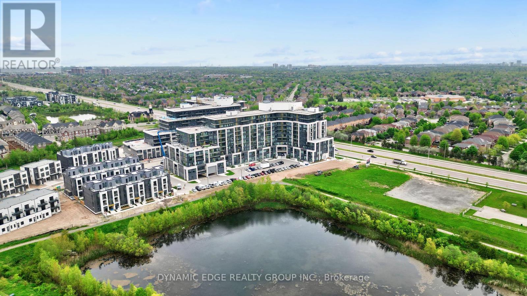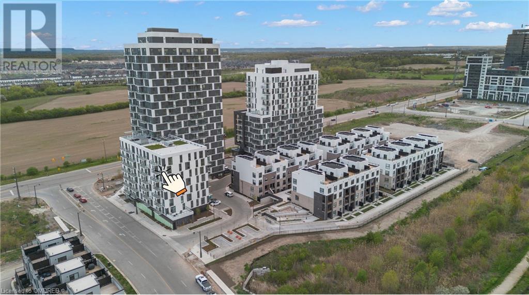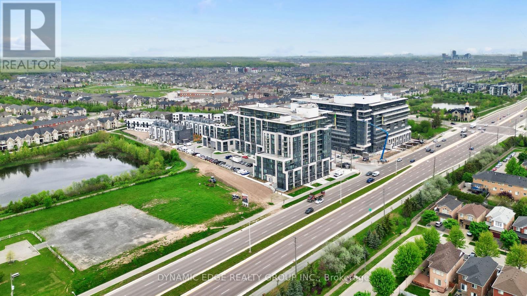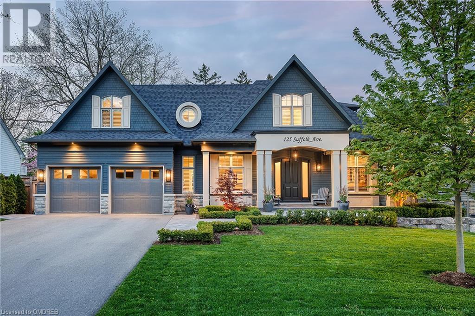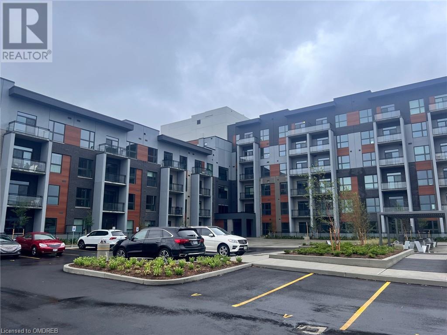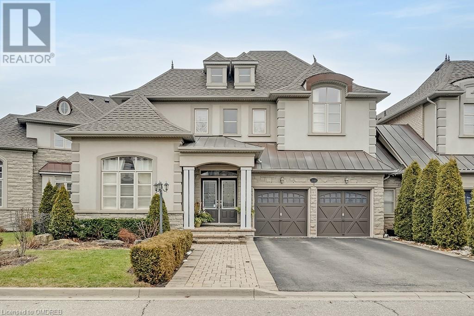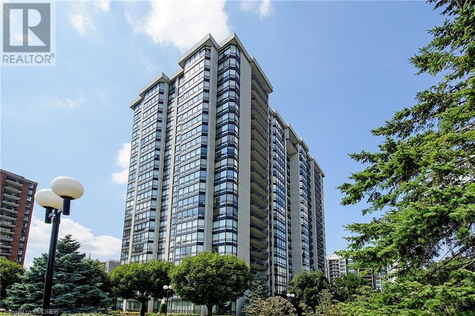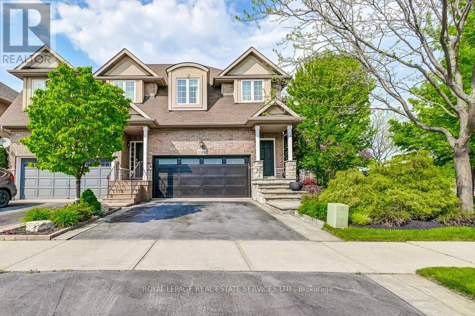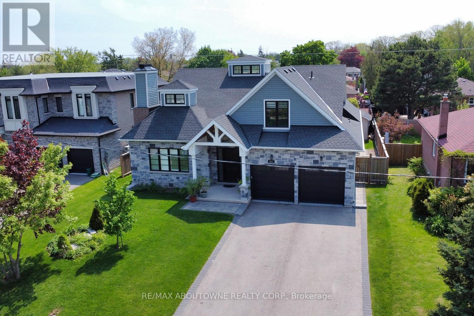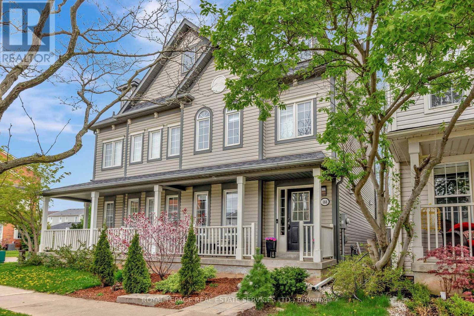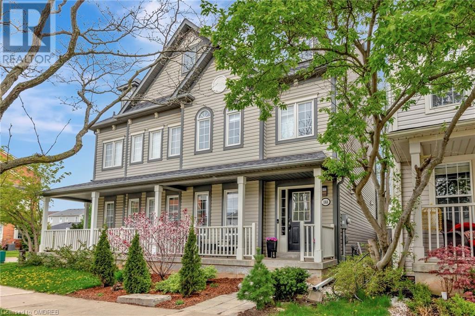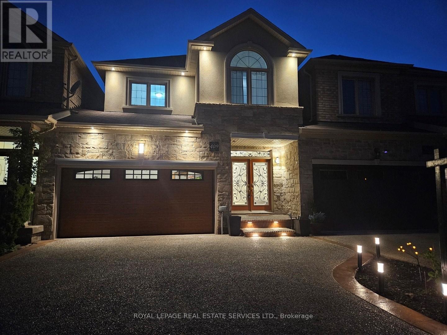1013 - 1450 Glen Abbey Gate
Oakville, Ontario
Incredible opportunity in the Prestigious Glen Abbey Community! Perfect for First-time home buyers, investors & downsizers. Rarely offered 3 bedroom 2 bath with recent renovations! Freshly painted and ready to enjoy! Newly renovated Vanity, backsplash and flooring! Private yard with en-suite locker and extra storage at entrance of the unit. East access to highways, shopping schools, walking paths, GO Train and across from Glen Abbey Rec Centre. **** EXTRAS **** Extra Storage room on Terrace (id:50787)
Berkshire Hathaway Homeservices West Realty
1374 Sedgewick Crescent E
Oakville, Ontario
Location Location Location Discover an unparalleled opportunity in highly desirable SouthWest Oakville. This exceptional, one-of-a-kind building lot is nestled on a serene street, surrounded by some of Oakville’s most prestigious homes. Whether you envision building your dream home from the ground up or renovating the existing house, this prime lot is the perfect canvas for your aspirations. Spanning an impressive 15,711 sq ft, this parcel of land ensures ultimate privacy with its mature trees and a charming creek at the back. The location is unbeatable—just steps away from Coronation Park, Lake Ontario, shopping centers, and major highways. Additionally, it is situated within an excellent school district, making it ideal for families. Opportunities to own large parcels of land like this are exceedingly rare. Don’t miss out on the chance to create the home you’ve always dreamed of in one of Oakville’s most coveted neighborhoods! (id:50787)
Real Broker Ontario Ltd.
2426 Aubrey Turquand Trail
Oakville, Ontario
Two years New Luxury Executive Home In The Prestigious Glen Abbey Community. Premium Corner Lot Modern Design With Lots Of Bright Open Space And Natural Light. 10 Ft Ceiling On Main, Huge Kitchen, Formal Living Room, Dining Room, Main Floor Family Room With Gas Fireplace And A Separate Main Floor Home Office/Study. 9 Ft On Upper Floor With Four Large Bedrooms And Three Full Bathrooms, A Finished Basement With Another Full Bathroom Also Has 9Ft Ceiling With Plenty Space For Recreation And Entertainment. Porcelain Or Hardwood Floor Throughout Whole House With Carpet Free. Best Schools Including Top Ranked Abbey Park High School, Minutes To Go Station And Highways. Enjoy The Privilege Of The Best Location And All New Home Features. **** EXTRAS **** All existing Appliances, Window Covers. Enjoy The Privilege Of The Best Location And All New Home Features. Triple A Tenants Only, No Pets No Smokers. Equifax Credit Report W/Score, Photo Id & Job Letter & Refs W/Offer (id:50787)
Highland Realty
1261 Queens Plate Road
Oakville, Ontario
Welcome to 1261 QUEENS PLATE Road, Oakville a stunning home located in the prestigious Glen Abbey ""Encore"" community by Lindvest. This gorgeous property features the premium signature package with numerous upgrades, creating a truly luxurious living experience. Elegant Interior, magnificent entrance, spacious office on main floor. 4 bedrooms upstairs including Master ensuite with a 4-piece bathroom, Jack and Jill bathroom, Guest room with an ensuite 3-piece bathroom. Upgraded wardrobes throughout, 10-foot ceilings on the main level Extended 9-foot doors, Premium hardwood floors throughout, Top-of-the-Line Brands features Custom built-in microwave, Central vacuum system, Premium dishwasher, dryer. Built-in gas oven/range and range hood, Built-in refrigerator, Smoke and CO detectors, gas stove, Toe kick vacuum suction and pot fillers. Motorized window blinds with remote control. Home comes with garage door opener and a mobile App for remote operation from any where in the world using your cell phone. Luxurious Primary Bedroom Generously sized walk-in closets Fully upgraded ensuite with a stand-alone tub, double sink, and glass shower Additional Amenities Upper-level laundry room Great floor plan with impressive upgrades Kitchen with numerous upgrades, including a kettle faucet for ease of cooking, 6-inch inlet valve Full Toe kick, 4-camera outside surveillance system, 24/7 monitoring alarm system, built in quality ceiling speakers in the living area, kitchen and dining room (6 speaker combo) and external speakers (4 speaker combo) in the back yard. Smart lock system for remote locking/unlocking, Remotely control opening/closing garage door smart locks via mobile app, Flood monitoring sensor, Electrical car charger rough-in. This stunning property offers a perfect blend of luxury, convenience, and cutting-edge technology, making it an exceptional choice for discerning homebuyers. (id:50787)
Ipro Realty Ltd.
3156 Mintwood Circle
Oakville, Ontario
Beautifully Upgraded Luxury Town By Great Gulf. Jacobsen Model 1885 Sft At Premium Oak Park Community. $$$Spends On Upgrades. No Carpet. Laminated Throughout, Oakstairs, Modern Kitchen With Granite Counter, WhiteKitchen Cabinets, Centre Island, B/F Bar, Ss Appliances. Open Concept. Large Windows, Lots Of Light. AccessFrom Garage To Home.Air Conditioning. This Large, 2 Car Garage, Brick & Stucco Town Offers Proximity To Highways, Shopping, Transit, Parks, & Amazing Schools (Both Public & Private!). Enjoy Living In A New Community Where Everything Is Manicured. This Town Features A Large Open-Concept Main Level, Perfect For Hosting. There Is A Spacious 4th Bed In The Lower Walk-out Lvl, As Well As 3 Bedrms On The Upper Lvl. The Primary Is Very Large, Features A Well Appointed Ensuite Bath, & Has A Walk-Out Terrace, The Kitchen Is A Chef's Paradise & Will Delight Guests! Do Not Hesitate To Book A Showing, With 4 Beds & 3 Baths, This North Oakville Executive Town Will Not Last!!! (id:50787)
Century 21 Miller Real Estate Ltd.
443 Pineland Avenue
Oakville, Ontario
A Rare Gem in South Oakville! This exceptional, well-maintained home features 3+2 bedrooms and 2 full baths on a prime 60x125 feet lot, nestled in a highly sought-after, mature neighborhood surrounded by multi-million dollar homes. Boasting great curb appeal, this property is within walking distance to parks, schools, churches, and the local YMCA. The home offers an oversized double garage and driveway with space for 5-car parking. If you like the house from the outside, you will love the inside! The interior is in great condition with ample space for in-laws and an oversized back entrance providing access to both upper and lower levels. Enjoy summer and fall evenings on the attractive porch, which has plenty of room for outdoor furniture. The location offers quick access to the QEW and is close to neighborhood buses that can take you to downtown, Kerr Village shopping districts, and the local GO Station. Recent updates include: roofing (2024), washer and dryer (2023), fridge (2024), stove (2024), and dishwasher (2024). Embedded Sprinkler System Front and Back Yard. Additionally, the windows, furnace, A/C, wiring, plumbing, ductwork, and wood siding were all updated in 2007. A newer front walkway and covered back porch complete this delightful home. Don't miss this rare opportunity to own a gem in South Oakville! (id:50787)
RE/MAX Escarpment Realty Inc.
125 Suffolk Avenue
Oakville, Ontario
West coast contemporary family home in SW Oakville. Crafted w/quality materials, clever designer details that distinguish it from the norm + outfitted with an exquisite yard that makes entertaining + adventure a breeze. Superb curb-appeal w/stately interior w/soaring ceilings + expansive glazing. Easy layout w/connected living spaces+ample privacy when needed. Timeless aesthetic w/a seamless blend of white oak, hand-forged metals, marbled + neutral-hued quartz, slab porcelain + custom milled cabinetry throughout this is west coast contemporary at its finest. Private office enjoys front garden views as does the formal dining w/direct kitchen access through the servery w/walk-in pantry. Love to cook? The kitchen will appease the chef in the family w/custom multi-tone cabinetry, coffee station, integrated appliances + expansive island. Hand-forged hardware give an industrial flare, while smooth millwork creates a timeless aesthetic. Overlooking the sunny great room + breakfast w/glass doors that open to an incredible screened portico. Need storage space? The adjacent mudroom maximizes utility w/wall-to-wall cabinetry + access to outfitted garage. Primary retreat w/expansive glazing, dressing room w/built-ins + hotel-worthy ensuite. 3 additional bedrooms w/walk-ins + ensuite privileges. LL w/an open rec room + games space, wetbar, glass-enclosed gym, craft/5th bedroom, bath+extra storage. Spectacular yard w/wood-clad heated portico w/automatic screens, stone fireplace + adjacent spa. Sparkling salt-water pool w/raised tanning ledge, multiple expansive flat stone patios + lounges, raised stone feature walls w/concrete fire bowls, a firepit lounge, pool house w/bath+outdoor shower+beautiful landscaping. Exquisite home w/punchy designer details, quality materials + incredible built-ins a brilliant combination elevating the overall timeless aesthetic. A desirable SW location, walking distance to Appleby College + YMCA + Lake Ontario. (id:50787)
Century 21 Miller Real Estate Ltd.
511 - 95 Dundas Street W
Oakville, Ontario
Luxury Unit In Mattamy's Newest Project, 5 North Condos. This Large Penthouse 2 Bedroom, 2 Bath Condo has 858 Sq/Ft of Open Concept Living And Premium Upgrades Incl. S/S Appliances; ; quartz countertops; Stacked Upper Cabinets in Kitchen; 4 Pot Lights in Living Room; Neutral Grey Laminate Flooring Throughout No Carpet; Super Shower in Master Ensuite; Upgraded Faucets, Bathroom Fixtures and 36"" Raised Vanities. It's Bright and Beautiful. Enjoy Your Morning Coffee On Your Private Balcony, Overlooking Green Space. 1 Underground Parking Spot and Locker & Ensuite Laundry. Don't Forget To Check Out The Beautiful Amenities: Rooftop Terrace Just Down the Hall, With Bbq and Dining Area, Courtyard, Social Lounge, & Fitness Centre. Visitor Parking. Just Mins To Major Highways, New Hospital, Go Train, Shopping & Downtown Lakeshore! One Underground Parking Space and One Locker Included. SMART HOME - Finger print id, programable lock and door fob for front door, control entire unit lights, door, temperature from your phone. (id:50787)
Royal LePage Real Estate Services Ltd.
706 - 2170 Marine Drive
Oakville, Ontario
9.5 wide engineered white oak flooring throughout. 7.5 baseboards. Smooth ceilings and pot lights. All quality materials and fixtures tastefully co-ordinated. Stunning off white custom kitchen with wood drawers, glass accents and crown mouldings, quartz countertop and backsplash, double sink, brushed nickel hardware. Kitchen cabinetry extends to peninsula with seating for 3. Pendant lighting. Wine rack. Kitchen open to dining area. Living room with beautiful wall of built-in cabinets, floating shelves, 65 TV and attractive 60 Napoleon electric fireplace. Both bedrooms with walkouts, ample storage and wall detail. Luxurious primary suite with walk-in dressing room with built-in organizers for clothes, jewelry and shoes. Custom wall mouldings, pendant lighting for end tables, lights on dimmers. Gorgeous primary bath with custom vanity, 36 clean white marble look porcelain tile and Kalia plumbing fixtures in glass shower. Laundry room with LG front load washer and dryer, custom cabinet and lots of storage. Bright western exposure with beautiful lake and marina views from living room, dining room, kitchen and balcony. 3 walkouts to large balcony. High-end materials and excellent workmanship. Well run building with outstanding amenities set on the lake in Bronte. Wonderful lifestyle opportunity. (id:50787)
Century 21 Miller Real Estate Ltd.
2259 Munn's Avenue
Oakville, Ontario
::: Great Location::: Top Ranked School District::: Freehold Townhome. Welcome to your beautifully updated three-bedroom townhome nestled in the sought-after community of River Oaks! Heart Of Oakville Quietly Situated In A Family-Oriented Community. Close Proximity to Community Center, Sports Arena, Shopping Plazas & Mall, Parks With Interconnecting Trails And Paths. Sixteen Mile Creek And Glen Abbey Golf Course. Walking Distance To Top Ranked Schools. Next to Nipigon Trail, Close To Go Train And All Major Highways (Qew, 403, 407,401). Large Private Back Yard With Wood Deck Perfect For Summer BBQ's. With Friends & Family. Over size fenced backyard, Separate Big Kitchen, Separate Laundry, Good size driveway, Walkout Basement with Rec Room can be used as an office or Lounge, Open House Saturday & Sunday 1st & 2nd June 2pm to 4pm **** EXTRAS **** Over size fenced backyard, Separate Big Kitchen, Separate Laundry, Good size driveway, Walkout Basement Rec Room can be used as an office or Entertainment room, See the Virtual Tour. Open House Saturday & Sunday 1st & 2nd June 2pm to 4pm (id:50787)
Century 21 Innovative Realty Inc.
364 Leadwood Gate
Oakville, Ontario
This luxurious 2-storey townhouse boasts 3 bedrooms, 4 bathrooms, and a professionally finished basement with two windows in the recreational room area. With a total of 2325 square feet (1758 sq ft above ground plus a 567 sq ft basement from the builder), this home features numerous upgrades including 9 ft ceilings, granite kitchen countertops, and a central island, creating an open-concept layout with a breakfast area. High ceilings on the main level add to the spacious feel, complemented by hardwood floors on both levels. Conveniently located near schools, hospitals, major highways (401, 403, 407), and shopping malls, this property offers both luxury and convenience. **** EXTRAS **** Samsung Stainless Steel Appliances Ith French Double Door Fridge, S/S Stove, S/S Dishwasher, And Front Load Washer & Dryer. (id:50787)
Save Max Re/best Realty
317 Chartwell Road
Oakville, Ontario
This spectacular home is situated on a nearly 300 foot deep lot on one of Oakville's signature streets. Set back from the street, with a grand circular driveway, double car garage and a stone walkup to the front door surrounded by flowering trees offering fantastic curb appeal. This family friendly 3 storey home offers over 5300 sq ft of freshly painted living space and drenched in natural light. Walk inside to the large Foyer and sitting area. With 10 foot ceilings, an open concept living space featuring a gourmet kitchen with built in appliances, island seating for 4 and French Doors to the backyard. The spacious Breakfast Area for 10 opens to the 4 season Sunroom overlooking the Pool and lush gardens. Relax or entertain groups large and small by the gas fireplace in the Great Room. The formal Dining Room is perfect for hosting friends and family. A multi-purpose area off the kitchen offers a powder room, laundry and bar area with garage access. Upstairs, unwind in your primary retreat - enjoy views of the backyard, and get cozy next to the gas fireplace. 5 piece Ensuite with a water closet, glass shower, free standing tub and double sinks. Generously sized 2nd and 3rd Bedrooms share the luxurious main 3 piece bathroom. Retreat to the 32 x 22 foot loft space where kids can enjoy games and movies. The 4th bedroom and 3 piece bathroom is a perfect guest suite. The finished lower level offers you a private gym, or could be used as a cozy recreation room. No need for a cottage, this resort style backyard features a gunite pool/spa, built in barbecue, lighting and irrigation. Mature trees create a canopy across the yard. Elegant seating areas and vibrant gardens offer an enchanting atmosphere for outdoor entertaining. Steps to Post Park, shops and a short drive to town and Go Train. Near Oakville’s best public and private schools. Don’t miss this fantastic estate home on Oakville’s Street of Dreams! (id:50787)
RE/MAX Escarpment Realty Inc.
102 - 405 Dundas Street W
Oakville, Ontario
Soaring High Ceilings! Walk Out To Private Patio! New Gorgeous Bright Turn Key Unit 2 Bed and 2 Bath! Over $23K Spent On Upgrades! Custom Kitchen Cabinetry, Quartz Counter Tops, Island, Backsplash, Built In Appliances, Undermount Sink, Upgraded Tiles In Washrooms, And Blinds. One Parking Spot And Storage Locker Is Also Included. Surrounded By Lots Of Amenities, Walking Distance to Bank, Restaurants, Fortinos,16 Mile Sports Complex, Parks, Dog Park, Coffee Shops, Hospital, Public Transit And Much More... Easy Access to 403 and 401. This Building Offers Lots of Amenities Including A Gym ,Lounge, Party Room, Yoga Room, Outdoor Terrace with BBQ. A 24hr Concierge and & Security. (id:50787)
Dynamic Edge Realty Group Inc.
335 Wheat Boom Drive Unit# 705
Oakville, Ontario
Nestled in a prime location, this brand-new never-life condo offers modern living with unparalleled convenience. Featuring two spacious bedrooms, the primary suite boasts an ensuite bathroom for ultimate comfort. The open-concept living area is complemented by sleek stainless steel appliances, including a microwave, adding a touch of sophistication to the kitchen. In-unit washer and dryer ensure practicality and ease of living. Additionally, the condo includes a dedicated underground parking spot, providing both security and convenience. With its contemporary design and prime positioning, this condo epitomizes urban living at its finest. Close to major highways, Shopping Plazas & Oakville Hospital. (id:50787)
Right At Home Realty
527 - 405 Dundas Street W
Oakville, Ontario
Brand New Gorgeous Unit 2 Bed and 2 Bath! Over $23K Spent On Upgrades! Custom Kitchen Cabinetry, Quartz Counter Tops, Island, Backsplash, Built In Fulgor Milano Appliances, Undermount Sink, Upgraded Tiles In Washrooms, And Blinds. This Unit Is Turn Key! One Parking Spot And Storage Locker Is Also Included. Surrounded By Lots Of Amenities, Walking Distance to Bank, Restaurants, Fortinos,16 Mile Sports Complex, Parks, Dog Park, Coffee Shops, Hospital, Public Transit And Much More... Easy Access to 403 and 401. This Building Offers Lots of Amenities Including A Gym, Lounge, Party Room, Yoga Room, Outdoor Terrace with BBQ. A 24hr Concierge and & Security. (id:50787)
Dynamic Edge Realty Group Inc.
125 Suffolk Avenue
Oakville, Ontario
West coast contemporary family home in SW Oakville. Crafted w/quality materials, clever designer details that distinguish it from the norm + outfitted with an exquisite yard that makes entertaining + adventure a breeze. Superb curb-appeal w/stately interior w/soaring ceilings + expansive glazing. Easy layout w/connected living spaces+ample privacy when needed. Timeless aesthetic w/a seamless blend of white oak, hand-forged metals, marbled + neutral-hued quartz, slab porcelain + custom milled cabinetry throughout – this is west coast contemporary at its finest. Private office enjoys front garden views as does the formal dining w/direct kitchen access through the servery w/walk-in pantry. Love to cook? The kitchen will appease the chef in the family w/custom multi-tone cabinetry, coffee station, integrated appliances + expansive island. Hand-forged hardware give an industrial flare, while smooth millwork creates a timeless aesthetic. Overlooking the sunny great room + breakfast w/glass doors that open to an incredible screened portico. Need storage space? The adjacent mudroom maximizes utility w/wall-to-wall cabinetry + access to outfitted garage. Primary retreat w/expansive glazing, dressing room w/built-ins + hotel-worthy ensuite. 3 additional bedrooms w/walk-ins + ensuite privileges. LL w/an open rec room + games space, wetbar, glass-enclosed gym, craft/5th bedroom, bath+extra storage. Spectacular yard w/wood-clad heated portico w/automatic screens, stone fireplace + adjacent spa. Sparkling salt-water pool w/raised tanning ledge, multiple expansive flat stone patios + lounges, raised stone feature walls w/concrete fire bowls, a firepit lounge, pool house w/bath+outdoor shower+beautiful landscaping. Exquisite home w/punchy designer details, quality materials + incredible built-ins – a brilliant combination elevating the overall timeless aesthetic. A desirable SW location, walking distance to Appleby College + YMCA + Lake Ontario. (id:50787)
Century 21 Miller Real Estate Ltd.
95 Dundas Street Unit# 511
Oakville, Ontario
Luxury Unit In Mattamy's Newest Project, 5 North Condos. This Large Penthouse 2 Bedroom, 2 Bath Condo has 858 Sq/Ft of Open Concept Living And Premium Upgrades Incl. S/S Appliances; ; quartz countertops; Stacked Upper Cabinets in Kitchen; 4 Pot Lights in Living Room; Neutral Grey Laminate Flooring Throughout No Carpet; Super Shower in Master Ensuite; Upgraded Faucets, Bathroom Fixtures and 36 Raised Vanities. It's Bright and Beautiful. Enjoy Your Morning Coffee On Your Private Balcony, Overlooking Green Space. 1 Underground Parking Spot and Locker & Ensuite Laundry. Don't Forget To Check Out The Beautiful Amenities: Rooftop Terrace Just Down the Hall, With Bbq and Dining Area, Courtyard, Social Lounge, & Fitness Centre. Visitor Parking. Just Mins To Major Highways, New Hospital, Go Train, Shopping & Downtown Lakeshore! One Underground Parking Space and One Locker Included. SMART HOME - Finger print id, programable lock and door fob for front door, control entire unit lights, door, temperature from your phone. (id:50787)
Royal LePage Real Estate Services Ltd.
3168 Watercliffe Court
Oakville, Ontario
This exquisite Fernbrook French Chateau-inspired masterpiece in prime Bronte Creek delivers luxury, lifestyle & location, along with a myriad of upgrades inside & out. The attractive exterior offers gorgeous professional landscaping and a tranquil backyard featuring a custom cedar deck & pergola overlooking a picturesque pond & woodlands. Satisfaction abounds with hardwood flooring spanning two levels, complemented by 9-foot main floor & basement ceilings, deep crown mouldings, California shutters, pot lights, stone counters, & stairs with iron pickets. The great room with a gas fireplace opens to the deck & yard, creating a seamless indoor-outdoor flow. Indulge your culinary passions in the stunning kitchen with upgraded cabinetry, valance lighting, island, granite counters, high-end stainless steel appliances & a generous, bright breakfast room to start your day. Formal entertaining is a delight in the elegant dining room, while the sunken main floor den offers a dedicated space for those who work from home. Venture upstairs to discover 3 spacious bedrooms, each with ensuite privileges & a handy laundry room. The primary bedroom, with its enchanting views of the pond & forest, features lavish marble 5-piece ensuite bathroom with a soaker tub & separate glass shower. Surrounded by parks & trails on the banks of Bronte Creek Provincial Park, upscale Bronte Creek is close to the hospital, shopping, restaurants, highways & the Bronte GO Station. Prefer No pets & no smokers. Credit check & references req'd. (id:50787)
Royal LePage Real Estate Services Ltd.
2170 Marine Drive Unit# 706
Oakville, Ontario
9.5” wide engineered white oak flooring throughout. 7.5” baseboards. Smooth ceilings and pot lights. All quality materials and fixtures tastefully co-ordinated. Stunning off white custom kitchen with wood drawers, glass accents and crown mouldings, quartz countertop and backsplash, double sink, brushed nickel hardware. Kitchen cabinetry extends to peninsula with seating for 3. Pendant lighting. Wine rack. Kitchen open to dining area. Living room with beautiful wall of built-in cabinets, floating shelves, 65” TV and attractive 60” Napoleon electric fireplace. Both bedrooms with walkouts, ample storage and wall detail. Luxurious primary suite with walk-in dressing room with built-in organizers for clothes, jewelry and shoes. Custom wall mouldings, pendant lighting for end tables, lights on dimmers. Gorgeous primary bath with custom vanity, 36” clean white marble look porcelain tile and Kalia plumbing fixtures in glass shower. Laundry room with LG front load washer and dryer, custom cabinet and lots of storage. Bright western exposure with beautiful lake and marina views from living room, dining room, kitchen and balcony. 3 walkouts to large balcony. High-end materials and excellent workmanship. Well run building with outstanding amenities set on the lake in Bronte. Wonderful lifestyle opportunity. (id:50787)
Century 21 Miller Real Estate Ltd.
2388 Stone Glen Crescent
Oakville, Ontario
Absolute ShowStopper! Resort style living in this TurnKey beauty! Welcome to 2388 Stone Glen Crescent, in North Oakvilles Westmount community. The LARGEST LOT IN THE AREA, Done Top to Bottom, Inside&Out! The Expansive Gardens and Flagstone accented Drive/Walkways invite you thru the Covered porch. Step into Rich hardwood flooring, LED pot lighting, 8 inch Baseboards with Quality Trim details-Abundant Natural light with large windows and 9 foot ceilings. Ideal open plan with Separate Dining room-Coffered ceilings and ample space for Family entertaining. Gourmet kitchen features newer Porcelain tile floors, Stainless appliances, granite counters/Island, Marble backsplash and garden door walk out to your private Patio Oasis! All open to the living room with Stone Feature wall and Gas fireplace with Stainless steel surround. Attached Double garage features a new Insulated 'Garaga' door and built in 'Husky' cabinets&lighting with inside access through main floor laundry-lots of cabinets, sink and Slate backsplash. Convenient powder room with high end fixtures and textured feature wall-sure to impress! 4 Bedrooms upstairs, all Hardwood floors, the Primary boasts and big Walk in Closet and Spa like 5 piece ensuite bath with double sinks, Quartz counters, Heated porcelain tile floors&heated towel bar-Relax and Enjoy! Custom California Closets and thoughtful conveniences built in! Resort life style continues into the lower level with fresh premium carpet + more LED pot lighting in the open Rec Room, 4th bathroom and loads of storage room! This Huge yard boasts well planned professional landscaping, Red Maples, weeping Nootkas, Lilacs, Hydrangeas, Armour Stone, Remote control LED lighting&sprinklers, 20'X20' Flagstone Patio/Pergola plus another 16'x28' lower patio, built in 36"" DCS (Fisher&Paykel) Grill, side burner, stainless drawers&Bar Fridge with Granite counters and custom remote LED lighting all SMART! Walk to Top Rated Schools and most amenities with a walkscore of 76 **** EXTRAS **** DCS Gas Grill, side burner, wine fridge built in on Flagstone Patio (id:50787)
Royal LePage Real Estate Services Ltd.
623 Weynway Court N
Oakville, Ontario
This gorgeous custom-built home is on a tranquil street in the coveted West Oakville neighbourhood. This luxurious residence offers exceptional design and modern amenities, making it the perfect place to call home. The main floor features a spacious primary bedroom with a large walk-in closet, gorgeous on-site finished hardwood flooring, an elegant open Oak staircase, a vast kitchen with top-of-the-line JennAir appliances, and a convenient main-floor laundry room. The upper level boasts three generously sized bedrooms, each with its en suite bathroom. The fully finished basement offers in-law suite potential, providing additional living space and flexibility. The garage has epoxy flooring and a garage door opener. Experience luxury living in this beautifully designed home. **** EXTRAS **** Utility 13'11 x 13'11Storage; Storage 11'2 x 7'2; 11'9 x 11'9 (id:50787)
RE/MAX Aboutowne Realty Corp.
188 Littlewood Drive
Oakville, Ontario
Location location location! 188 Littlewood Dr in beautiful Oakville ON is nestled in the heart of highly sought after River Oaks neighbourhood. This gorgeous 3 bed 3 bath semi detached home is perfect for a variety of buyer types. Meticulously maintained and lovingly cared for, this home boasts engineered hardwood throughout, large windows, pot lights, quartz countertops, spacious bedrooms, and a expansive loft area that serves in so many different ways. The Private rear yard with detached double car garage is simply the icing on the cake! Excellent schools, sports facilities, parks, walking trails, shopping, professional buildings, medical facilities and so many other amenities flank this phenomenal neighbourhood from all sides. Don't miss your opportunity to own this amazing home! (id:50787)
Royal LePage Real Estate Services Ltd.
188 Littlewood Drive
Oakville, Ontario
Location location location! 188 Littlewood Dr in beautiful Oakville ON is nestled in the heart of highly sought after River Oaks neighbourhood. This gorgeous 3 bed 3 bath semi detached home is perfect for a variety of buyer types. Meticulously maintained and lovingly cared for, this home boasts engineered hardwood throughout, large windows, pot lights, quartz countertops, spacious bedrooms, and a expansive loft area that serves in so many different ways. The Private rear yard with detached double car garage is simply the icing on the cake! Excellent schools, sports facilities, parks, walking trails, shopping, professional buildings, medical facilities and so many other amenities flank this phenomenal neighbourhood from all sides. Don't miss your opportunity to own this amazing home! (id:50787)
Royal LePage Real Estate Services Ltd.
409 Spring Blossom Crescent
Oakville, Ontario
Your dream home awaits! Family-oriented neighbourhood within walking distance of parks, trails, brand new splash pad, Oakvilles Uptown Core, Canadian Tire, Longo's, Walmart, Superstore, Iroquois Ridge High School, Iroquois Ridge Community Centre, and more! This freshly painted 4 bedroom, 3+1 bathroom executive freehold townhome is complete with a two-car garage providing access to both the home and back yard. The main level boasts a practical design featuring hardwood flooring, crown moldings, pot lights, and California shutters. The living room showcases a coffered ceiling, while the family room provides a cozy space to relax. The recently upgraded kitchen is equipped with marble effect countertops, a designer backsplash, breakfast bar, stainless steel appliances, and a dining area with patio access. Upstairs, you'll find parquet flooring throughout, a spacious primary bedroom with a walk-in closet and a five-piece ensuite with double sinks, three additional bedrooms, and a four-piece main bathroom. The finished basement adds valuable living space with laminate flooring, an oversized recreation room, three-piece bathroom, laundry room, and ample storage. Additional highlights include recently installed genuine crystal chandeliers and pot lights throughout, freshly upgraded bathrooms with LED mirrors, Lennox air conditioner (2018), furnace (2023), newer garage door with a wood grain texture (2022), an exposed concrete driveway and patio, and recently installed pot lights at front entrance. Commuters will appreciate the easy access to highways. Located on a quiet street, this exceptionally well-maintained townhome is a must see! (id:50787)
Royal LePage Real Estate Services Ltd.

