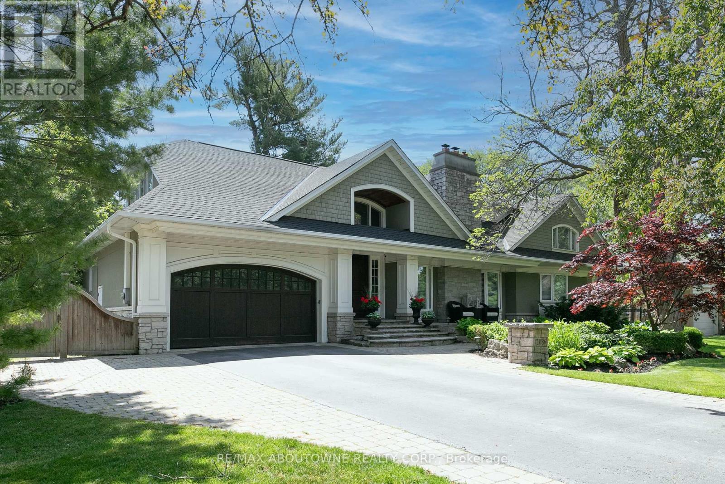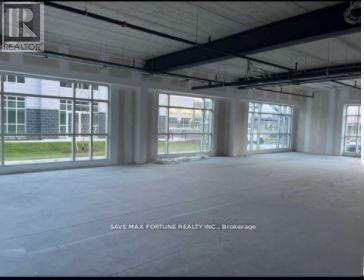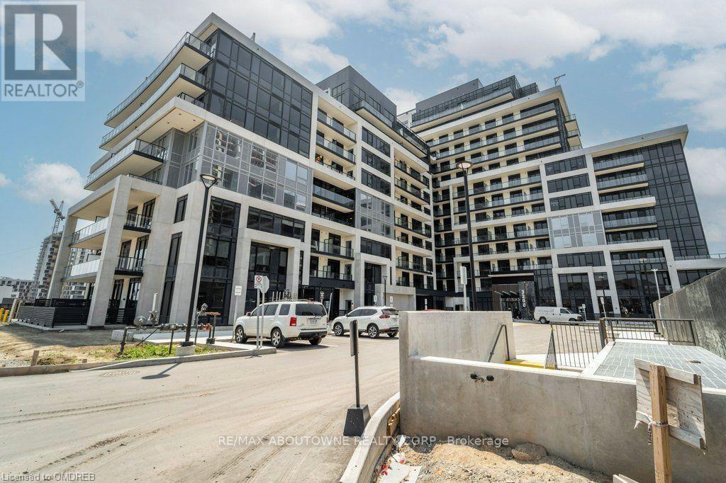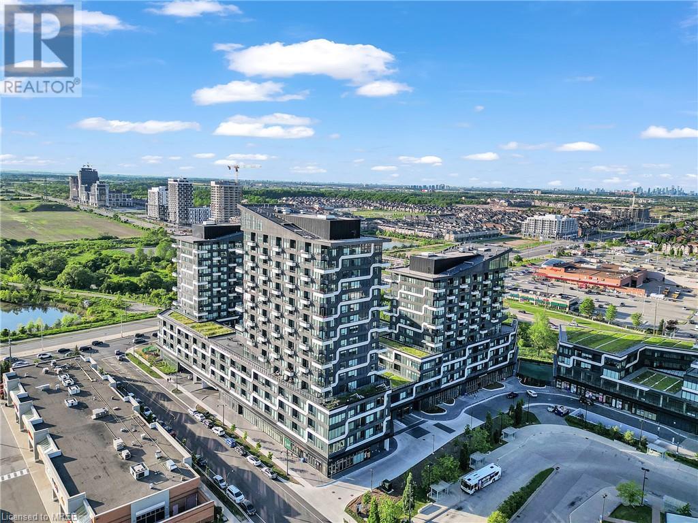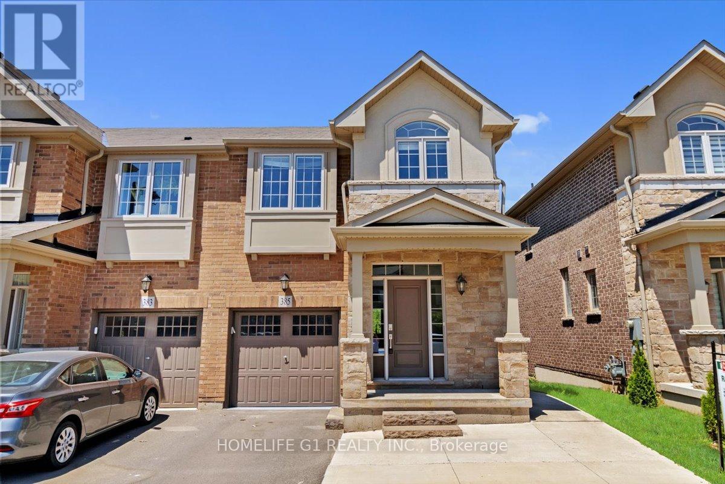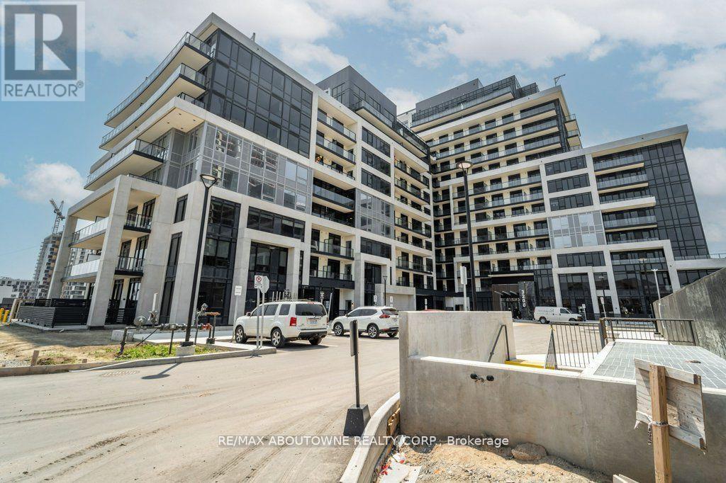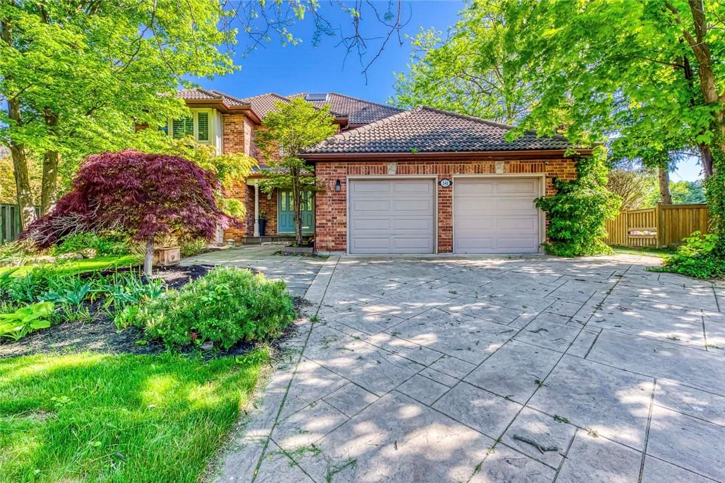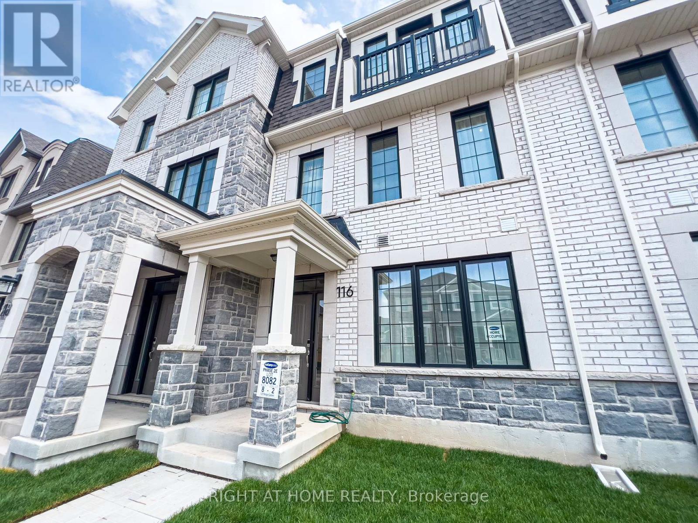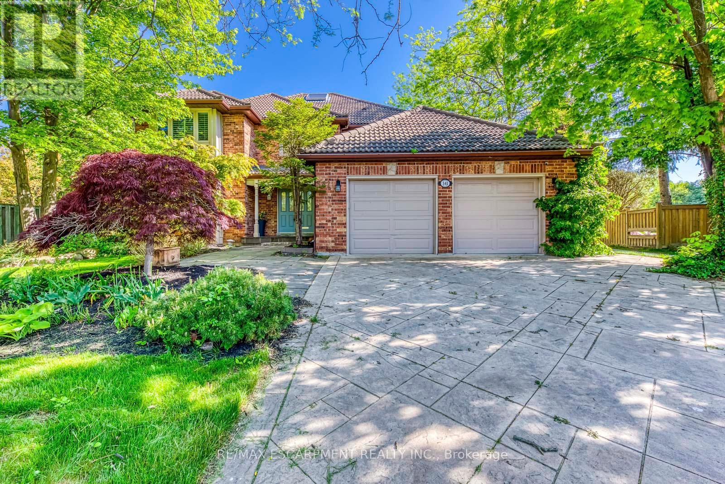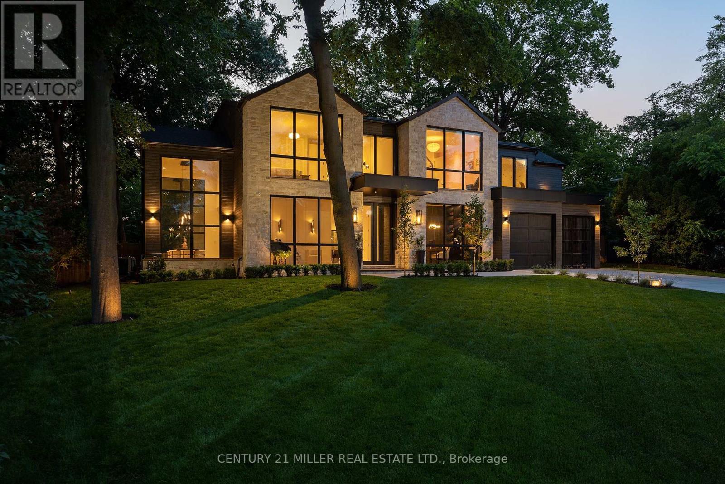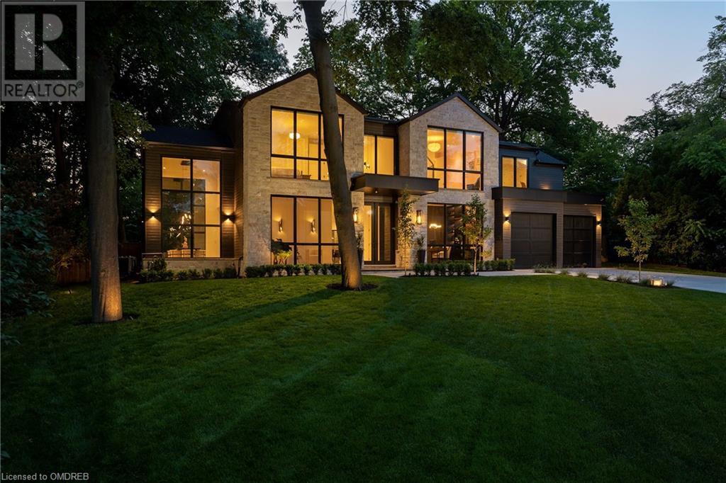2099 Namron Gate
Oakville, Ontario
A perfect family home in an ideal location, functionality & pride of ownership. 3739 square feet above grade offering 5 bedrooms, 5 1/2 baths, with over 1500 square feet of fully finished basement. Majestic & fully landscaped exterior appeal, classically renovated & upgraded interior, unique layout with bonus common room on 2nd floor & large 3rd floor loft with ensuite. An ideal flow, with mudroom/laundry onmain floor with garage entry, home gym, ample closets & finished storage spaces, timeless finishes,crown moulding, wainscotting, pot lights, new vinyl shutters, new luxurious primary ensuite, & white designer kitchen with built-in gourmet appliances. Excellent layout for furniture placement & enjoyment of family life. Muskoka inspired backyard retreat, complete with an impressive cedar & stone structure housing an outdoor kitchen & abundant bar seating, lighting, authentic stone wood burning pizza oven & so much more! Sought after schools, parks, community living & a commuter's dream! **** EXTRAS **** A pristine home with a spectacular layout & upgrades, bonus den on 2nd floor, 520 sq.ft loft & finished bsmt! Entertainer's dream backyard! Fabulous walk ability & access to highways & transit. Highly rated schools within walking distance. (id:50787)
Sotheby's International Realty Canada
2086 Elmhurst Avenue
Oakville, Ontario
Discover your dream home in prestigious Southeast Oakville, featuring over 4,000 square feet of above-ground living space and a total of more than 6,000 square feet. This beautiful two-story home includes a soaring ceiling foyer and three fireplaces in the living room, great room, and basement. The spacious living areas include a formal living room, dining room, gourmet kitchen, and a grand great room with a cathedral ceiling and motorized skylights.The home offers five luxurious bedrooms above ground, each with its own ensuite bathroom. The main level features two bedrooms, including the primary suite with an impressive six-piece ensuite bathroom with his and hers vanities. The second floor includes three additional bedrooms, designed for comfort and privacy, along with a versatile recreation area perfect for family gatherings or a childrens play zone.The walk-up basement is designed for entertainment and relaxation, featuring a large recreation area, a home theater space, a gentlemens lounge with a bar, and an additional expansive bedroom with a full bathroom.Every corner of this house offers breathtaking views, particularly from the great room, where you can enjoy stunning vistas of the beautifully landscaped backyard. The front and back yards are impeccably landscaped, creating a serene and picturesque environment. The backyard is a private oasis with an in-ground swimming pool with a waterfall, a hot tub, a deck, a charming gazebo, an outdoor bar, and a cozy firepit area perfect for evening gatherings. This house is superbly located, just a short walk to the lake and within walking distance to Oakville Trafalgar High School and Maple Grove Elementary School. The property enjoys a southeast orientation, providing excellent privacy and plenty of sunlight.Experience the best of Oakville living in this magnificent home, offering the perfect blend of elegance, comfort, and convenience. (id:50787)
Sotheby's International Realty Canada
1502 Speers Road
Oakville, Ontario
Updated Automotive Building On Speers Rd With Excellent Exposure, Ideal Location With Transit & HWY Access, This Area Of Oakville Is an Automotive Hub, 6 Bay Doors & 14' Ceiling, Buy the Building for Income or Personal Use. Current Gross Rent Collected $313K per Annum. Environmental Report from 2021 **** EXTRAS **** LED Lighting, New Paint, All New Windows (2023), New Roof (2024), New HVAC Heating & Cooling (2024), New Electrical Supply (2021), Large Fenced Yard. (id:50787)
Forest Hill Real Estate Inc.
101 - 3475 Rebecca Street
Oakville, Ontario
Corner Unit Of 2261 Sq Ft - High Visibility And Ample Parking. E2- Zoning Allows Many Professional Uses Like Offices , Builders Offices / Design Center , Rental Establishment For Rent A Car, Banks , Financial Institutions , Place Or Worship , Many Other Uses Please See Attached Zoning Information In Schedule. Food Basics Opening This Summer In The Annexxe Lot - The Prices Are Set To Soar. Medical , Auto, Restaurant or Food Is NOT Allowed. **** EXTRAS **** VTB available for Qualified buyer. (id:50787)
Save Max Fortune Realty Inc.
2301 Bennington Gate
Oakville, Ontario
One Of A Kind Custom Bungalow In Southeast. Front Courtyard Entrance W/Iron Gate. Spacious Front Entry. Sep 20' D/R For Entertaining. Gourmet Kitchen. Hardwoods. W/ B/I Appl & F/P, Mstr Bdrm Retreat W/ F/P & Plenty Of Storage. Guest Bdrm W/Walkout To Private Backyard. Finish Ll W/Wet Bar & 4th Bdrm & 4 Pc Bath. 5 Skylights. Updated Mechanics & Roof. New Furnace, New Hot Water Tank. Perfect Layout. Heated Basement Bathroom Floor **** EXTRAS **** Incl: Bi Cooktop, Fridge, 2 Ovens, Dw,W/D, All Elf, All Wdw Cvrngs, Gdo (id:50787)
Homelife Landmark Realty Inc.
200 Chartwell Road
Oakville, Ontario
Exceptional gated estate home nestled on a spectacular 100' x 225' lot on Oakville's most coveted street of dreams, completely reconstructed in 2020 with over 7500 sf luxury finished living space on trend finishes & manicured gardens with the timeless character and curb appeal. The main level boasts airy kitchen w/ finest cabinetry opens to a spacious family room that's meticulously designed for entertaining, the office, formal living room, piano lounge and 3 season screened Muskoka room.Luxuriate in the principal suite w/linear gas fireplace, dual ensuites, separate walk-in closets & a boutique-like dressing room.Private walk out balcony overlooks the private Muskoka like yard with towering trees. All 3 additional upper level bedrooms each have private en-suites and generous closets.Take the main floor slide or the stairs to a fully finished lower level with recreation, games rooms, gym, 5th bdrm, full bathroom & plenty of storage.2 laundry rooms provide optimal laundry efficiency. **** EXTRAS **** Extra large rear yard with inground Gibsan pool (2020),patio/deck spaces including cabana. (id:50787)
RE/MAX Hallmark Alliance Realty
3331 Meadow Marsh Crescent
Oakville, Ontario
Located in the highly sought-after town of Oakville, known for its excellent educational resources and stunning natural environment, situated on a tranquil and safe crescent street of a family friendly neighbourhood, this detached property with five-bedroom, four-bathroom, walkout basement and double garage backs onto a lush green ravine; This home boasts convenient access to schools, shopping malls, restaurants, community centres, public transportation, and major highways (401, 403, and QEW); With 10-foot ceilings on the main floor, 9-foot ceilings on the second floor, and 8-foot ceilings in the basement, each level of this home feels exceptionally spacious and bright; Inside, you'll find numerous upgrades, including hardwood flooring throughout, high-end appliances, and oversized windows in every room, allowing for an abundance of natural light; In addition to the impressive 4,136 square feet of above-ground living space, the lower level offers an additional 1,965 square feet, ready for the new owners to customize and transform into their ideal living space; Don't miss this opportunity to own an extraordinary home in a prime location! **** EXTRAS **** Heat Recovery Ventilator, Drain Water Heat Recovery System, High Efficient Hot Water Heater... (id:50787)
Aimhome Realty Inc.
1227 Cleaver Drive
Oakville, Ontario
This exquisite family home, designed by Gus Ricci, is situated on a tranquil street in the coveted Morrison neighborhood of South East Oakville. Its curb appeal is highlighted by Indiana limestone and a striking 8-foot Mahogany entry door. Inside, featuring large principal rooms and a grand two-storey foyer. The meticulous craftsmanship is evident in the custom millwork, oversized baseboards, and dark-stained white oak hardwood floors throughout. Both the family and living rooms are centered around beautiful fireplaces with custom limestone surrounds. An arched barrel vault entrance leads to a traditional dining room with a coffered ceiling and access to a spacious butlers pantry. The kitchen is equipped with top-of-the-line appliances, an oversized island with additional storage, and a breakfast area which walks out to a covered flagstone patio with pot-lights and a built-in speaker system. Expansive windows offer views of the professionally landscaped rear yard by Heather Alison. The main level also includes a home office and a clever mudroom with an additional powder room and interior access to garage equipped with electric charging station. The primary suite features a vaulted ceiling, a large walk-in closet, and a luxurious five-piece ensuite with an Oceania soaker tub, Rubinet faucets, heated floors, and an oversized shower with limestone tiles. The lower level includes a spacious recreation room, home theatre, a wine cellar, an additional bedroom or gym, and a striking wet bar with custom dark-stained cabinetry. The rear yard is perfect for entertaining, with an open bar/kitchenette with a cedar shake roof and built-in BBQ. A 20 x 20 cabana equipped with fireplace and TV/Audio systems, and ample patio space provide plenty of room for guests. Walking distance to Oakvilles top public and private schools like Linbrook and St Mildred's-Lightbourn, parks, and the lake. Welcome Home! **** EXTRAS **** Fridge, Stove, Dishwasher, Laundry Washer/Dryer, Barbeque, All Elf & Window Coverings (id:50787)
Bay Street Group Inc.
1 - 2563 Sixth Line
Oakville, Ontario
Welcome to Fernbrooks Condo Town Living in the Heart of Oakville's Uptown Core. Backing onto a Major Community Park with Ponds this 2 bedroom 2 bath unit has an Open Concept with no carpet, perfect for living and ideal for entertaining, Kitchen has Espresso cabinets with Built in microwave, Master bedroom has a 2 piece ensuite and walk in closet.Stand alone balcony and front door leads directly to outside.Walking distance to River Oaks Community centre, major shopping and restaurants, short drive to all major highways, GO train and Hospital. (id:50787)
Sutton Group Quantum Realty Inc.
3200 William Coltson Avenue Unit# 308
Oakville, Ontario
An exquisite opportunity, 1 year old premium Corner unit 2-bed, 2-bath in one of Oakville's most distinguished developments offering 885sqft + 120sqft balcony. Boasting modern finishes throughout, including high ceilings & top-of-the-line kitchen amenities, this condo is a haven of contemporary luxury. The kitchen features stainless steel appliances, quartz countertops, a convenient island with a breakfast bar & a stylish tiled backsplash. Enjoy the convenience of soft-close cabinets & full-sized Whirlpool appliances, enhancing your culinary experience. The primary bedroom offers a spacious ensuite bath with a walk-in shower, while the entire suite is adorned with sleek laminate flooring. Corner unit with more windows allowing abundance of natural light, ventilation and providing more privacy & less noise disruption. Residents will enjoy access to a plethora of high-tech amenities, including virtual concierge services, 24-hour security, & smart building access with digital locks and fob access. Additional building features include an upscale party room, fitness center, Yoga room, BBq area, meeting room, pet wash & a landscaped rooftop terrace offering panoramic views. With easy access to retail, groceries, restaurants, and major highways. (id:50787)
RE/MAX Aboutowne Realty Corp.
2481 Taunton Road Road Unit# 704
Oakville, Ontario
Welcome to this stunning 1-year-old unit in the highly sought-after Uptown Core, Oakville. This desirable floor plan boasts 840 sqft of interior space plus a 29 sqft outdoor balcony, featuring 2 bedrooms and 2 bathrooms. Includes 1 parking space and 1 locker. The unit is open and bright with large, unobstructed windows. Enjoy numerous upgrades, including a beautiful kitchen with granite countertops, backsplash, island, stainless steel appliances, and a custom-built refrigerator. The building offers exceptional amenities: a 24-hour concierge, a chef's table, a wine-tasting space for entertaining guests, a state-of-the-art fitness center, pool, Pilates room overlooking the garden and patio, Zen space, ping-pong room, and theatre. Prime location with steps to Walmart, Superstore, LCBO, banks, restaurants, and other shops. Top-ranked schools nearby. Close to Hwy 403/410 and GO Transit, 5 minutes drive to Sheridan College, and 20 minutes drive to UTM. (id:50787)
Homelife Silvercity Realty Inc
385 Threshing Mill Boulevard
Oakville, Ontario
*Ravine Lot* Completely Freehold End Unit Executive Townhome like Semi-Detached Backing Onto Ravine/Greenspace. Rural Oakville Location Close To Amenities, Walk To Park & Mins To Hwys. 4 Spacious Bedrooms Upstairs With Ensuite For The Primary, And Loft/Office Area On 2nd Level. Open Concept Main floor With 9' Ceilings, Kitchen Breakfast Bar, Stainless Steel Appliances, 2nd floor Laundry, Town of Oakville Approved Legal 2nd Unit/Basement Apartment With Look Out Wide Windows And 1 Bedroom/Living//Kitchen/Separate Laundry/Separate Entrance. Additional Street parking available. $$$ spent on upgrades. New flooring. Freshly painted. Must see !!!! **** EXTRAS **** Motivated Seller...... (id:50787)
Homelife G1 Realty Inc.
308 - 3200 William Coltson Avenue
Oakville, Ontario
An exquisite opportunity, 1 year old premium Corner unit 2-bed, 2-bath in one of Oakville's most distinguished developments offering 885sqft + 120sqft balcony. Boasting modern finishes throughout, including high ceilings & top-of-the-line kitchen amenities, this condo is a haven of contemporary luxury. The kitchen features stainless steel appliances, quartz countertops, a convenient island with a breakfast bar & a stylish tiled backsplash. Enjoy the convenience of soft-close cabinets & full-sized Whirlpool appliances, enhancing your culinary experience. The primary bedroom offers a spacious ensuite bath with a walk-in shower, while the entire suite is adorned with sleek laminate flooring. Corner unit with more windows allowing abundance of natural light, ventilation and providing more privacy & less noise disruption. Residents will enjoy access to a plethora of high-tech amenities, including virtual concierge services, 24-hour security, & smart building access with digital locks and fob access. Additional building features include an upscale party room, fitness center, Yoga room, BBQ area, meeting room, pet wash & a landscaped rooftop terrace offering panoramic views. With easy access to retail, groceries, restaurants, and major highways. (id:50787)
RE/MAX Aboutowne Realty Corp.
341 Acacia Court
Oakville, Ontario
Welcome to your very own nature retreat style home in the most desirable neighborhood of Oakville, East Lake. This outstanding 4 bedroom, 5 bath home sits on a large lot w/ 0.59 acres (Over 25,000 sqft) of beautiful, well-maintained, green-space w/ no rear neighbours . Amazing curb appeal with all brick exterior, mature trees & private backyard. Upon entering the home you are greeted with the bright living room w/ floor to ceiling window & cozy gas fireplace. Spacious dining room perfect for seating large parties, making it perfect for family gatherings. Large Chef's kitchen w/ a large centre island & tons of storage cabinetry. The breakfast area is bright & spacious w/ 2 bay windows & a sliding door to walk out to the backyard. Entering your backyard oasis you are greeted w/ a large deck, hot tub, pool, pergolas, golf putting green & sand traps, perfect place to relax, garden, BBQ or spend time with family/friends. The mud/laundry room is located on the main floor for easy convenience, access to the garage & side entry + your own private office. Following the second floor you are greeted with a luxury Primary Bedroom with your own seating area + fireplace, custom walk-in-closet & 6 pc ensuite. The other 3 spacious bedrooms have an ensuite/shares a Jack & Jill bath. Basement has a large recreation room, lots of storage & 3 piece bath. Ideal location, close to Top Schools, Restaurants/Shopping, Major Highways & GO Station. Don't miss your chance to own this breathtaking home! (id:50787)
RE/MAX Escarpment Realty Inc.
221 Gatwick Drive
Oakville, Ontario
Don’t miss your opportunity! This 3 Storey Home shows to perfection and it won’t last long! The all brick house has been freshly painted inside from top to bottom & new broadloom installed throughout the 2nd & 3rd floor & stairs. The main floor offers open concept living & dining room with hardwood floors & gas fireplace. The eat-in kitchen leads out to a lovely patio & access to the 2 car detached garage. Sought after location...Oakville’s thoughtfully planned “Uptown Core” offers quiet walks along the extensive nature trails (Crosstown Trail & Nipigon Trail), greenspace parks, playgrounds & excellent schools for children. Walk or drive… it gives you quick access to restaurant, stores, schools, highways, public transit & so much more. (id:50787)
RE/MAX Aboutowne Realty Corp.
3156 Ernest Appelbe Boulevard
Oakville, Ontario
4 BED Room Beautiful Home on Premium Lot. With several Upgrades for Perfect Living In Oakville, 4 Large Bedrooms, Open Concept Layout W/ Two Gas Fireplaces. Beautiful Kitchen W/ Large granite top Center Island, Extra Pot Lights everywhere. Walk-in Closets In Master Br, W/Ensuite. 4 car parking with two garage doors!Extras:The Most Convenient Location Of North Oakville In A New Sub-Division. Close To Highways, Go Bus, Shopping Area, Restaurants, Gym, Superstore, Wall Mart And Hospital. Executive Home. Main & 2nd Floor - landlord to build the basement in coming months. **** EXTRAS **** Washer & Dryer. All Existing Electrical Light Fixtures, chandeliers & Window Coverings. Property for lease is available for Main & 2nd Floor - landlord intend to build the basement in coming months. (id:50787)
RE/MAX Premier Inc.
116 Marigold Gardens
Oakville, Ontario
Brand New Freehold 3 Storey Mordern Rear Lane Townhome With Double Car Garage In Rural Oakville! Built By Mattamy, Never Lived In, New Home Tarion Warranty. Lots Of Upgrades, Smooth Ceiling And Premium Hardwood Floor Throughout. 9' Ceiling And Pot Lights On Ground And 2nd Floor. Practical Kitchen Layout With Beautiful Centre Island. Extra Height Dual Color Modern Kitchen Cabinets, Quartz Countertop And Tile Backsplash, Brand New S/S Appliances, W/I Pantry Provides More Storage. Dining Room Combined With Kitchen, W/O To Huge Balcony Easily For Outdoor Retreat. Spacious Family Room With Three Large Windows Bring Plenty Of Brightness For The Entire Day. Three Bedrooms and Laundry are Sitting On The 3rd Floor. Hallway Is Wide And Open. Large W/I Closets In Primary Bedroom With A Big Window. Close To Excellent Schools, Parks, Trails, Highway, Conveniently Located To Fit Your Needs! **** EXTRAS **** New Whirpool Water Softner Provides Soft Water For Entire Home. New Tankless Water Heater Is Owned. (id:50787)
Right At Home Realty
341 Acacia Court
Oakville, Ontario
Welcome to your very own nature retreat style home in the most desirable neighborhood of Oakville, East Lake. This outstanding 4 bedroom, 5 bath home sits on a large lot w/ 0.59 acres (Over 25,000 sqft) of beautiful, well-maintained, green-space with no rear neighbours . Amazing curb appeal with all brick exterior, mature trees & private backyard. Upon entering the home you are greeted with the bright living room with floor to ceiling window and cozy gas fireplace. Spacious dining room is perfect for seating large parties, making it perfect for family gatherings. Large Chef's kitchen with a large centre island and tons of storage cabinetry. The breakfast area is bright and spacious with two bay windows and a sliding door to walk out to the backyard. Entering your backyard oasis you are greeted with a large deck, hot tub, pool, pergolas, golf putting green & sand traps, perfect place to relax, garden, BBQ or spend time with family/friends. The mud/laundry room is located on the main floor for easy convenience, access to the garage & side entry + your own private office. Following the second floor you are greeted with a luxury Primary Bedroom with your own seating area + fireplace, custom walk-in-closet & 6 pc ensuite. The other 3 spacious bedrooms have an ensuite/shares a Jack & Jill bath. Basement has a large recreation room, lots of storage & 3 piece bath. Many Upgrades including New LED lighting & Spotlights (2023), New Paint Throughout, New Toilets, Flooring (2021), Refrigerator, Microwave, Washing Machine (2022), Landscaping (2022). Ideal location, close to Top Schools, Restaurants/Shopping, Major Highways & GO Station. Don't miss your chance to own this breathtaking home! (id:50787)
RE/MAX Escarpment Realty Inc.
257 Wedgewood Drive
Oakville, Ontario
Dont miss the chance to seize this unparalleled opportunity at 257 Wedgewood Drive. Envision your future in one of Oakville's most coveted neighbourhoods, where luxury, convenience, and lifestyle converge seamlessly. Western exposure allows for loads of sunlight, nestled amongst a canopy of mature trees. Pride of Ownership for over 50 years. This property presents an unparalleled opportunity to renovate or build your own custom home in a prime location. The home is perfectly livable while you embark on the exciting journey of applying for building permits, ensuring a seamless transition to your dream home. Situated on a generously sized 111 X 136 lot, (15,000 + sq.ft lot) this rare gem offers ample space to bring your dream home to life. The neighbourhood boasts close proximity to downtown Oakville, allowing you to enjoy a leisurely stroll through the vibrant town and the tranquil shores of the lake. Immerse yourself in the charm of this upscale community, surrounded by top-notch public and private schools, green spaces, and cultural attractions. Follow your dream home right here at 257 Wedgewood Drive! (id:50787)
Engel & Volkers Oakville
334 - 128 Grovewood Common
Oakville, Ontario
Welcome to One of The Most Desirable Condominiums in Oakville, Built by Mattamy Homes and Conveniently Located by All Sought After Amenities and surrounded by multimillion dollar homes of Preserve neighborhood in Oakville. It is one of the lowest maintenance condo in Oakville ( just $300/month). Spotless, clean, shows like brand new condo ,1 bed, 1 bath with 1 Underground Parking and 1 locker, open-concept layout with plenty of upgrades and super premium courtyard & green area views from all windows and balcony, you don't see busy and noisy Dundas street. Large foyer with in-suite laundry, closet and decent size bathroom. Fully equipped kitchen with modern cabinetry, breakfast counter, granite countertops and stainless-steel appliances. Spacious living room with walk-out to covered balcony through a proper door. 9-foot smooth ceilings and laminate flooring throughout. Upgraded light fixtures, Upgraded trim & baseboard, Upgraded floating vanity in main bathroom. Spacious Primary bedroom with large picture window and mirrored closet. Ensuite laundry area with stacked washer/dryer. Enjoy great amenities - exercise room, party/meeting room and ample visitor parking. You do not want to miss out on this 3 year new condo. Located in one of Oakville's most desired areas. Amazing opportunity for first time buyers or investors, this is your opportunity to live in Oakville. Great central location walking distance to schools, parks, trails, restaurants, public transit and shopping. Close proximity to Oakville Hospital, Sheridan College, HWYS 403, 407, QEW and GO Train Station. (id:50787)
Royal LePage Realty Plus
257 Wedgewood Drive
Oakville, Ontario
Don’t miss the chance to seize this unparalleled opportunity at 257 Wedgewood Drive. Envision your future in one of Oakville's most coveted neighbourhoods, where luxury, convenience, and lifestyle converge seamlessly. Western exposure allows for loads of sunlight, nestled amongst a canopy of mature trees. Pride of Ownership for over 50 years. This property presents an unparalleled opportunity to renovate or build your own custom home in a prime location. The home is perfectly livable while you embark on the exciting journey of applying for building permits, ensuring a seamless transition to your dream home. Situated on a generously sized 111 X 136 lot, (15,000 + sq.ft lot) this rare gem offers ample space to bring your dream home to life. The neighbourhood boasts close proximity to downtown Oakville, allowing you to enjoy a leisurely stroll through the vibrant town and the tranquil shores of the lake. Immerse yourself in the charm of this upscale community, surrounded by top-notch public and private schools, green spaces, and cultural attractions. Follow your dream home right here at 257 Wedgewood Drive! (id:50787)
Engel & Volkers Oakville
221 Gatwick Drive
Oakville, Ontario
Dont miss your opportunity! This home shows to perfection and it wont last! The all brick house has been freshly painted inside from top to bottom & new broadloom installed throughout the 2nd & 3rd floor & stairs. The main floor offers open concept living & dining room with hardwood floors & gas fireplace. The eat-in kitchen leads out to a lovely patio & access to the 2 car detached garage. Sought after location...Oakvilles thoughtfully planned Uptown Core offers quiet walks along the extensive nature trails (Crosstown Trail & Nippigon Trail), greenspace parks, playgrounds & excellent schools for children. Walk or drive it gives you quick access to restaurant, stores, schools, highways, public transit & so much more. (id:50787)
RE/MAX Aboutowne Realty Corp.
2102 Glenforest Crescent
Oakville, Ontario
Welcome to a captivating living experience that transcends the ordinary! Newly custom-built residence offering over 7,450 sq ft of curated living space magnificently set on a 100 x 150 manicured lot with pool and triple car garage. This 4+1 bedroom, 6.1 bath home exudes elegance and refinement. The interplay of textures, materials, thoughtful finishes and detailing makes every room a showcase of modern luxury. At the heart of the home is the open concept kitchen featuring oversized commercial grade appliances with double oven, with a fully equipped hidden pantry room like none other. Finely crafted full height seamless cabinetry and a large quartz island make for an ideal entertainment space. The kitchen flows through the generous breakfast room into a light filled great room with 16 ft floor to ceiling windows and numerous sliders. Perhaps one of the most special features of this home is the stunning dining room located in a private wing adorned with a wine feature-wall, 16 ft ceiling, dedicated servery and expansive windows. The upper level offers a private double door entry to the primary suite. 5-piece en-suite with heated large format, porcelain tiles, curbless shower and freestanding bathtub. The walk-in closet featuring custom floor to ceiling seamless cabinetry with integrated lighting and smoked glass display shelving. 3 large bedrooms with walk-in closets and en-suites. A spacious laundry room with task sink and plenty of storage completes this floor. A sophisticated lower level with Radiant heat floors, oversized walk-up, bedroom with en-suite glass framed gym, steam shower, sauna, wet bar with all the fixings & a plush private theatre. Thoughtfully appointed outdoor living spaces including a covered porch with double sided fireplace, outdoor kitchen with large built in BBQ and salt water pool with 2 deck fountains. And exceptionally tasteful home with timeless modern appointments rooted in function, good taste, and expert craftsmanship. (id:50787)
Century 21 Miller Real Estate Ltd.
2102 Glenforest Crescent
Oakville, Ontario
Welcome to a captivating living experience that transcends the ordinary! Newly custom-built residence offering over 7,450 sq ft of curated living space magnificently set on a 100’ x 150’ manicured lot with pool and triple car garage. This 4+1 bedroom, 6.1 bath home exudes elegance and refinement. The interplay of textures, materials, thoughtful finishes and detailing makes every room a showcase of modern luxury. At the heart of the home is the open concept kitchen featuring oversized commercial grade appliances with double oven, with a fully equipped hidden pantry room like none other. Finely crafted full height seamless cabinetry and a large quartz island make for an ideal entertainment space. The kitchen flows through the generous breakfast room into a light filled great room with 16 ft floor to ceiling windows and numerous sliders. Perhaps one of the most special features of this home is the stunning dining room located in a private wing adorned with a wine feature-wall, 16 ft ceiling, dedicated servery and expansive windows. The upper level offers a private double door entry to the primary suite. 5-piece en-suite with heated large format, porcelain tiles, curbless shower and freestanding bathtub. The walk-in closet featuring custom floor to ceiling seamless cabinetry with integrated lighting and smoked glass display shelving. 3 large bedrooms with walk-in closets and en-suites. A spacious laundry room with task sink and plenty of storage completes this floor. A sophisticated lower level with Radiant heat floors, oversized walk-up, bedroom with en-suite glass framed gym, steam shower, sauna, wet bar with all the fixings & a plush private theatre. Thoughtfully appointed outdoor living spaces including a covered porch with double sided fireplace, outdoor kitchen with large built in BBQ and salt water pool with 2 deck fountains. And exceptionally tasteful home with timeless modern appointments rooted in function, good taste, and expert craftsmanship. (id:50787)
Century 21 Miller Real Estate Ltd.


