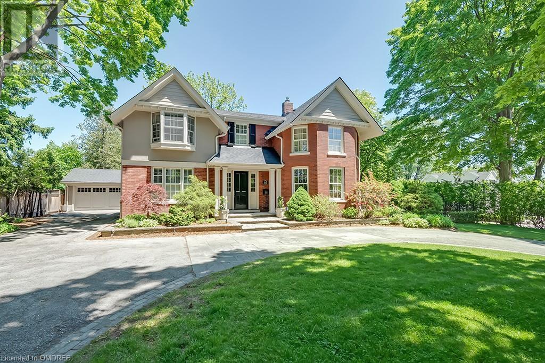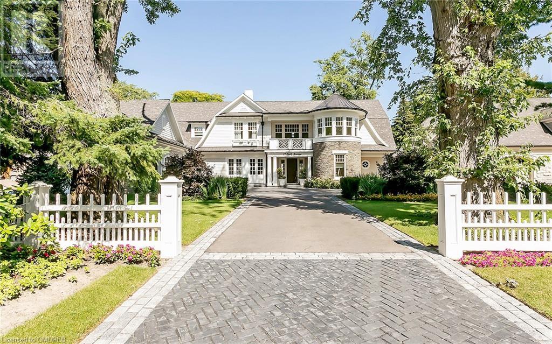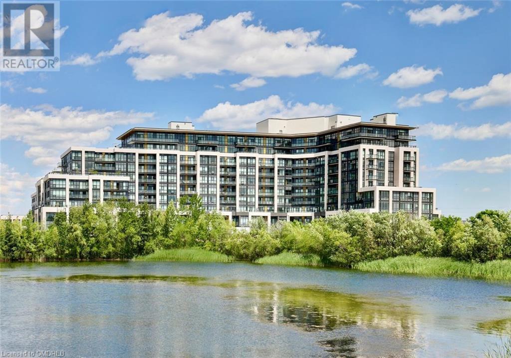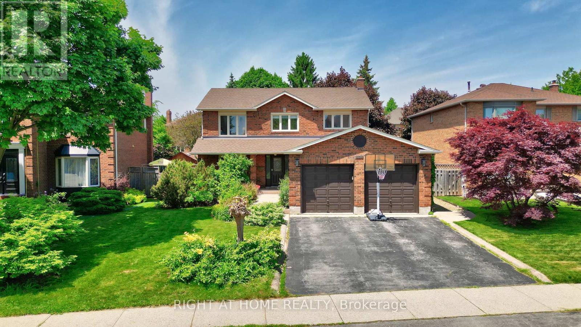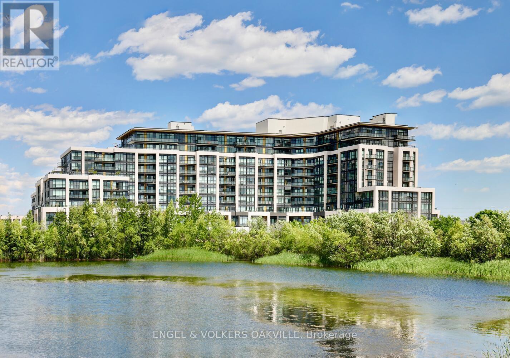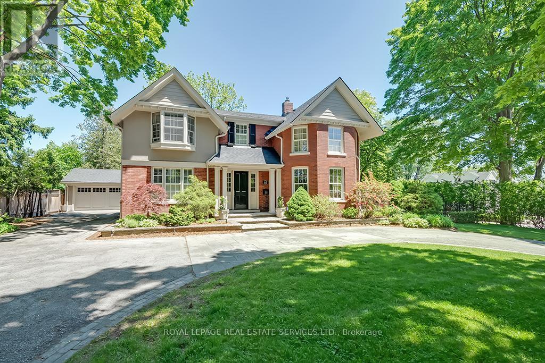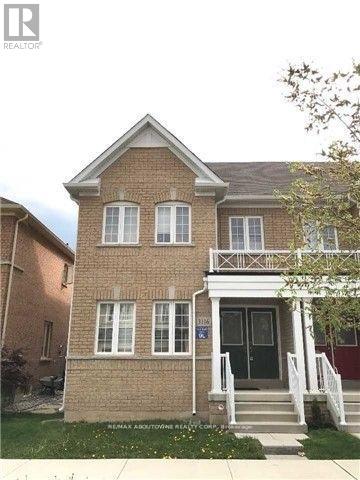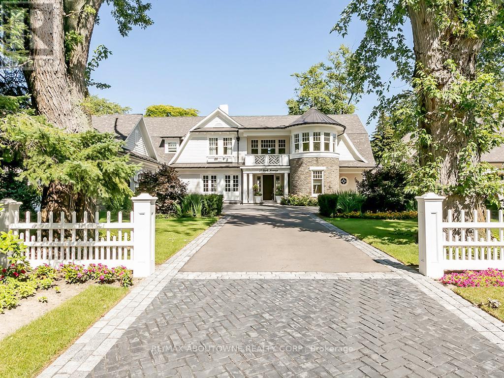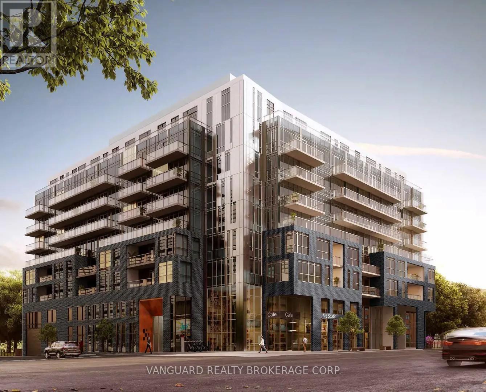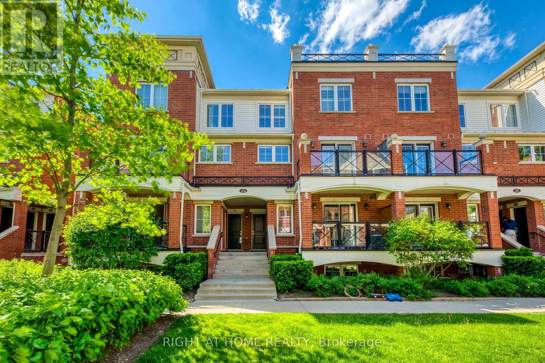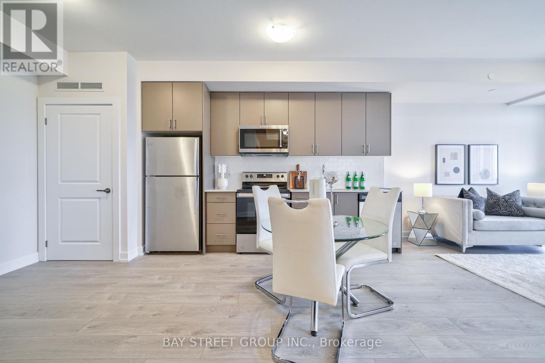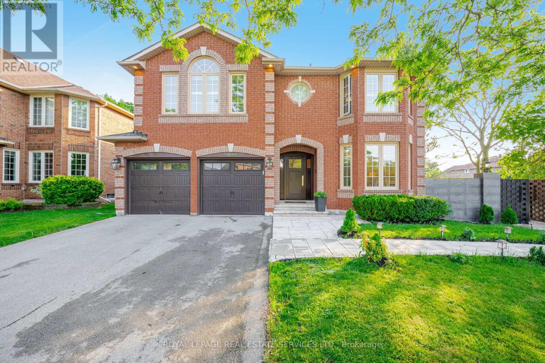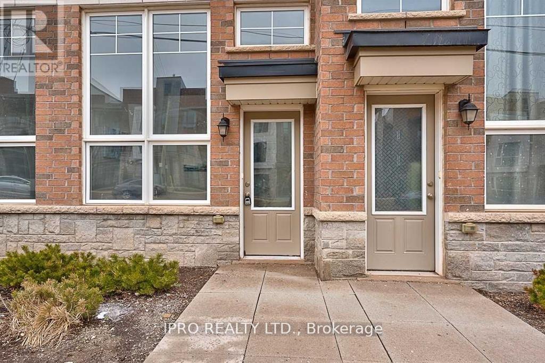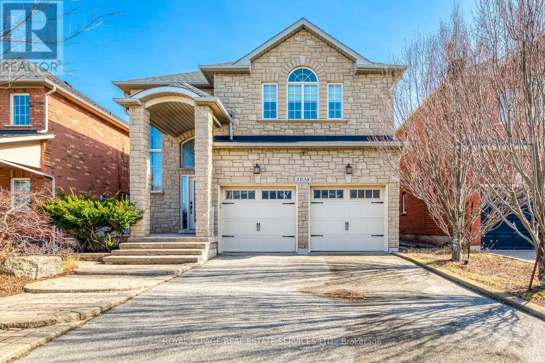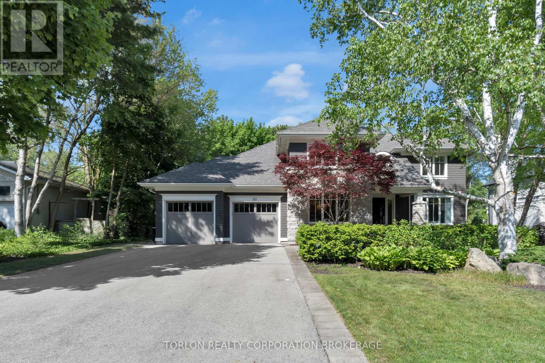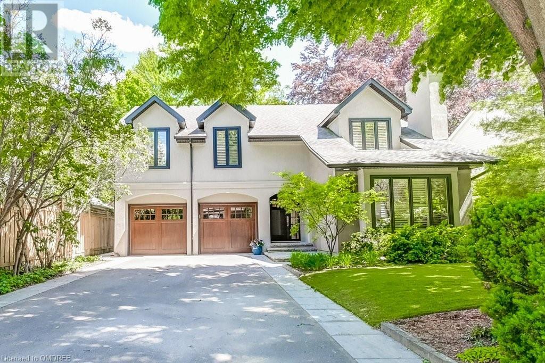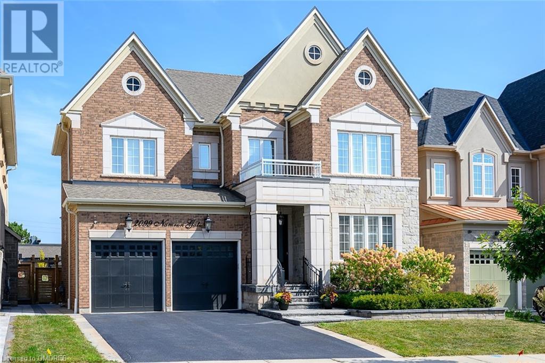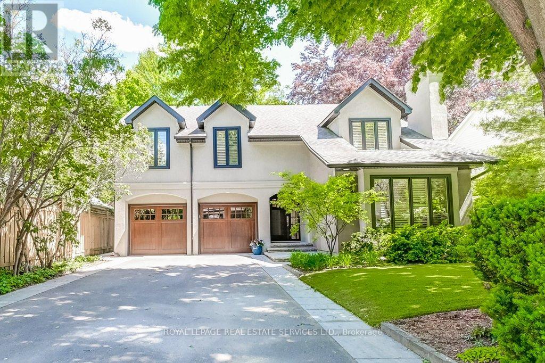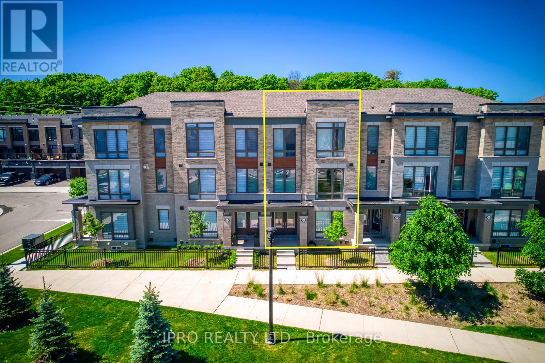2344 Natasha Circle
Oakville, Ontario
Desirable Bronte Creek two storey executive FREEHOLD townhome backing onto conservation green space! This 3 bedroom and 2+1 bathrooms offers an open concept main floor with dark hardwood, 9' ceilings with a kitchen featuring dark maple cabinets, stainless steel appliances, quartz countertops and a large breakfast bar. Oak staircase with wrought iron pickets leads you to the second level master bedroom with large walk-in closet and ensuite. Also featuring an office space, two additional generous sized bedrooms and main bath. Close to schools, shopping, parks, QEW, 407, Bronte Go train station. (id:50787)
Century 21 Miller Real Estate Ltd.
2344 Natasha Circle
Oakville, Ontario
Desirable Bronte Creek two storey executive FREEHOLD townhome backing onto conservation green space! This 3 bedrooms and 2+1 bathrooms offers an open concept main floor with dark hardwood, 9' ceilings with a kitchen featuring dark maple cabinets, stainless steel appliances, quartz countertops and a large breakfast bar. Oak staircase with wrought iron pickets leads you to the second level master bedroom with large walk-in closet and ensuite. Also featuring an office space, two additional generous sized bedrooms and main bath. Close to schools, shopping, parks, QEW, 407, Bronte Go train station (id:50787)
Century 21 Miller Real Estate Ltd.
65 Thomas Street
Oakville, Ontario
Grand landmark residence located south of Lakeshore and fully renovated on one of the largest properties in the district. Architecturally significant 3691SF above-grade with exquisite finishes and detailing that exudes quality and the feel of high-end custom construction. This property is known for its privacy and estate-style entrance by way of circular driveway & second driveway at the rear of the property. Large-scale entrance foyer with high ceilings leads to a bright Living Room with bay window, fireplace and walk-out to a stone porch overlooking the garden. A beautiful Dining Room features a large south-facing bay window and sophisticated period detailing. The Kitchen features centre island, granite counters, recent built-in appliances and sunny breakfast room with walk-out to the garden. Large Family Room with extensive built-ins, gas fireplace, Samsung Art TV & French doors leading to patio and garden. The main floor features a walk-in wine refrigerated room, laundry room, spacious Den/Office which can also be used as a ground floor 4th Bedroom with 3-Piece Ensuite privileges. Three bedrooms upstairs, including Primary with dramatic vaulted ceiling, large dressing room & beautifully renovated (2018) his & hers luxury Ensuite Bathrooms with heated floors. Two further bedrooms share a Jack & Jill renovated Ensuite (2018) with zero-threshold glass shower & heated floors. Finished Lower Level features a spacious Rec Rm & Games Room. Impeccably maintained with top-of-the line mechanicals, furnace and AC (2020), All new electrical (2005), Culligan Water System (2021), New Roof (2021), EV Charger. Fully fenced garden with fabulous landscaping and hardscaping including numerous patios & private spaces surrounding the house. Incredibly private lot 104' x 157' with plenty of room for a pool. Detached 2-car Garage w/additional storage. Parking for 10+ cars. Two blocks to the cafes & restaurants Downtown Oakville, two blocks to the lake, beach, harbour & Oakville Club. (id:50787)
Royal LePage Real Estate Services Ltd.
27 Park Avenue
Oakville, Ontario
Welcome to 27 Park Avenue, nestled in the prestigious Orchard Beach community of Old Oakville, where the allure of the Hamptons meets the tranquility of Lake Ontario. Crafted by renowned architect Gus Ricci with handpicked finishes by Studio H, this estate spans over 10,000 square feet on an expansive lot adorned with lush landscaping. A retreat awaits outdoors, boasting a resort-style infinity pool, a chic 950 square foot pool house featuring a bar, fireplace, and vaulted ceiling, alongside your personal putting green and in-ground trampoline. Inside, indulge in luxury with marble heated floors, 10-inch wide plank white oak flooring, and designer light fixtures throughout. The heart of the home is the gourmet kitchen, complete with a La Cornue oven and premium appliances, complemented by a generous pantry. With 4+1 bedrooms, two of which feature spacious dedicated study areas, sure to inspire students seeking independent study and 9 bespoke bathrooms, every corner exudes sophistication. Enhanced by a state-of-the-art security and sound system, the main floor offers a parlour, office, laundry room, formal dining room with servery, great room, and mud room off the heated garage. Descend the grand staircase to discover the fully finished lower level, featuring two full baths, a gym, extensive wine cellar, theatre room, bar, bedroom, mechanical room, media room, safe room, cedar closet, and ample storage. Park Avenue named for the horse and buggies that use to park on it when attending the polo matches in the 1800s. It was once the home of many cottagers who visited in the summer to enjoy Orchard Beach on Lake Ontario. So much history for where this timeless lakeside home resides. With a short walk to town, its proximity to the lake and the outstanding finishes throughout, it is truly one of the most gracious new homes in the area. (id:50787)
RE/MAX Aboutowne Realty Corp.
405 Dundas Street W Unit# 309
Oakville, Ontario
Luxury living in Oakville's Distrikt Trailside West. Brand-new, never lived in 876 sq ft 2 bedroom, 2 bathroom executive suite, with spectacular oversized south west facing balcony w unobstructed views of Gladeside Pond, almost 190 sq ft. Bright, open-concept design, with 9' ceilings & laminate flooring. The modern kitchen features quartz counters & SS appliances. The sun-lit primary suite has a walk-in closet & ensuite 3 pcs bath, while the 2nd bedroom could also act as a den/office. This suite also offers a main 4-piece bath & ensuite laundry, as well as 1 underground parking space & storage locker. Residents of this exclusive property have access to an abundance of amenities, including 24-hour concierge for added security, double-height fitness studio equipped with cutting-edge weights & cardio equipment, as well as various indoor & outdoor spaces for yoga & Pilates. The 6th floor features a private dining room, lounge, games room, outdoor rooftop area with BBQ’s. Conveniently located within walking distance to shopping and dining options, with easy access to major highways. Property taxes not yet assessed. Includes Tarion Warranty. (id:50787)
Engel & Volkers Oakville
424 Golden Oak Drive
Oakville, Ontario
Nestled in the quaint Golden Oak enclave of the highly sought-after Wedgewood Creek community, this rare listing offers a stunning, fully renovated two-story family home. Blending luxury, comfort, and convenience, the property sits on a generous 54x125 lot and boasts an impressive 3,222 square feet of refined living space. The professionally redesigned main floor features an open layout, seamlessly integrating spacious living and dining areas, perfect for entertaining or family gatherings. Upstairs, the home offers four spacious bedrooms, each providing ample space for relaxation and privacy. The primary suite is a true sanctuary, complete with a walk-in closet and a luxurious ensuite bathroom. The additional bedrooms are versatile, ideal for children, guests, or a dedicated home office. The finished basement, accessible through its own separate entrance, offers additional living space that can be tailored to suit your lifestyle needs, whether as a playroom, media room, home office or guest suite. Step outside to your private backyard oasis, an entertainer's paradise with a pool-sized area perfect for hosting gatherings or enjoying quiet moments of relaxation. Location is everything, and this home excels in that regard. Just steps away from the serene Grenville Park, esteemed Iroquois Ridge High School, Iroquois Ridge Community Centre, a variety of restaurants, shopping options, public transit, and major highways, this property offers unparalleled convenience. Don't miss the opportunity to own this exquisite home in a prime location. Experience the perfect blend of luxury, comfort, and convenience in Wedgewood Creek. Schedule a viewing today! (id:50787)
Right At Home Realty
309 - 405 Dundas Street W
Oakville, Ontario
Luxe living in Oakville's Distrikt Trailside West. Brand-new, never lived in 876 sq ft 2 bed, 2 bath exec, w spectacular oversized SW facing balcony w unobstructed views to Gladeside Pond, almost 190 sq ft. Bright, open-concept design, w 9' ceilings & laminate flooring. The modern kitchen features quartz counters & SS appliances. The sun-lit primary suite w walk-in closet & ensuite 3 pcs bath, while the 2nd bedroom could also act as a den/office. This suite also offers a main 4-piece bath & ensuite laundry, 1 underground parking & locker. Residents have access to an abundance of amenities, including 24-hour concierge, double-height fitness studio w cutting-edge weights & cardio equip, as well as various indoor & outdoor spaces for yoga & Pilates. The 6th floor features a private dining room, lounge, games room, outdoor rooftop area w BBQs. Conveniently located within walking distance to shopping and dining, w easy access to highways. Property taxes not yet assessed. Includes Tarion Warranty. **** EXTRAS **** All Existing appls S/S Stove/Oven, S/S Microwave, S/S Fridge/Freezer, DW, W&D, All ELFS. (id:50787)
Engel & Volkers Oakville
65 Thomas Street
Oakville, Ontario
Grand landmark residence located south of Lakeshore and fully renovated on one of the largest properties in the district. Architecturally significant 3691SF above-grade with exquisite finishes and detailing that exudes quality and the feel of high-end custom construction. This property is known for its privacy and estate-style entrance by way of circular driveway & second driveway at the rear of the property. Large-scale entrance foyer with high ceilings leads to a bright Living Room with bay window, fireplace and walk-out to a stone porch overlooking the garden. A beautiful Dining Room features a large south-facing bay window and sophisticated period detailing. The Kitchen features centre island, granite counters, recent built-in appliances and sunny breakfast room with walk-out to the garden. Large Family Room with extensive built-ins, gas fireplace, Samsung Art TV & French doors leading to patio and garden. The main floor features a walk-in wine refrigerated room, laundry room, spacious Den/Office which can also be used as a ground floor 4th Bedroom with 3-Piece Ensuite privileges. Three bedrooms upstairs, including Primary with dramatic vaulted ceiling, large dressing room & beautifully renovated (2018) his & hers luxury Ensuite Bathrooms with heated floors. Two further bedrooms share a Jack & Jill renovated Ensuite (2018) with zero-threshold glass shower & heated floors. Finished Lower Level features a spacious Rec Rm & Games Room. Impeccably maintained with top-of-the line mechanicals, furnace and AC (2020), All new electrical (2005), Culligan Water System (2021), New Roof (2021), EV Charger. Fully fenced garden with fabulous landscaping and hardscaping including numerous patios & private spaces surrounding the house. Incredibly private lot 104' x 157' with plenty of room for a pool. Detached 2-car Garage w/additional storage. Parking for 10+ cars. Two blocks to the cafes & restaurants Downtown Oakville, two blocks to the lake, beach, harbour & Oakville Club. **** EXTRAS **** Top of the line mechanicals, furnace and AC ('20), All new electrical ('05), Culligan Water System ('21), New Roof ('21). Fully fenced/landscaped garden on large lot 104' x 157' has plenty of room for a pool. Detached 2 Car Garage. (id:50787)
Royal LePage Real Estate Services Ltd.
3116 Robert Brown Boulevard
Oakville, Ontario
Great Spacious Semi Detached House Located In The New Developing Community Of Oakville. Close To The Schools, Hospital, Community Centre, Library, Shopping And Hwys. Double Door Entrance. Great Layout, Modern Kitchen With Breakfast Area, Main Floor Laundry. Hardwood Floor On Main, 3 Bedroom, 2 And Half Bath On 2nd Floor. Detached 2 Car Garage W/ Private Lane. No Pets Or Smoking Allowed Please. **** EXTRAS **** Stainless Steel Fridge, Stove, Brand New B/I Dishwasher, Brand New Washer/Dryer (id:50787)
RE/MAX Aboutowne Realty Corp.
27 Park Avenue
Oakville, Ontario
Welcome to 27 Park Avenue, nestled in the prestigious Orchard Beach community of Old Oakville, where the allure of the Hamptons meets the tranquility of Lake Ontario. Crafted by renowned architect Gus Ricci with handpicked finishes by Studio H, this estate spans over 10,000 square feet on an expansive lot adorned with lush landscaping. A retreat awaits outdoors, boasting a resort-style infinity pool, a chic 950 square foot pool house featuring a bar, fireplace, and vaulted ceiling, alongside your personal putting green and in-ground trampoline. Inside, indulge in luxury with marble heated floors, 10-inch wide plank white oak flooring, and designer light fixtures throughout. The heart of the home is the gourmet kitchen, complete with a La Cornue oven and premium appliances, complemented by a generous pantry. With 4+1 bedrooms, two of which feature spacious dedicated study areas, sure to inspire students seeking independent study and 9 bespoke bathrooms, every corner exudes sophistication. Enhanced by a state-of-the-art security and sound system, the main floor offers a parlour, office, laundry room, formal dining room with servery, great room, and mud room off the heated garage. Descend the grand staircase to discover the fully finished lower level, featuring two full baths, a gym, extensive wine cellar, theatre room, bar, bedroom, mechanical room, media room, safe room, cedar closet, and ample storage. Park Avenue named for the horse and buggies that use to park on it when attending the polo matches in the 1800s. It was once the home of many cottagers who visited in the summer to enjoy Orchard Beach on Lake Ontario. So much history for where this timeless lakeside home resides. With a short walk to town, its proximity to the lake and the outstanding finishes throughout, it is truly one of the most gracious new homes in the area. (id:50787)
RE/MAX Aboutowne Realty Corp.
406 - 3005 Pine Glen Road
Oakville, Ontario
This west-facing 1 bed/1 bath open concept suite features beautiful finishes including 9' ceilings, stainless steel appliances, quartz counters, tiled backsplash, laminate flooring, and more. Tons of amenities including a library, lounge, gym, party room, outdoor dining area, terrace with lounge and fire pit, multi-purpose room, and Pet Spa. **** EXTRAS **** hydro, water, cable, phone & internet. (id:50787)
Vanguard Realty Brokerage Corp.
12 - 43 Hays Boulevard
Oakville, Ontario
Whether you enjoy coffee in the sunlit south-facing dining area or BBQing on your private balcony, you can always relish the natural greenery and ample sunlight from the common green space in front! Welcome to 12-43 Hays Blvd, a delightful and elegant two-bedroom townhouse with nearly 1000 square feet of living space. Featuring an open-concept layout, California shutters on all windows, and a convenient second-floor laundry room, Newer AC 2021, this home is perfect for comfortable living. **** EXTRAS **** Located in a prime spot in Oakville, this vibrant community offers peace and quiet amidst the hustle and bustle. Close to top schools, transit, shopping, and the new hospital. (id:50787)
Right At Home Realty
2483 Yarmouth Crescent
Oakville, Ontario
Welcome To This Well Maintained Raised Bungalow With 2 Car Garage Located On A Quite Area & Back On To A Trail. Close To Highway, Qew 403 & 407 And Great School. 3 Spacious Bedroom With Master Ensuite, Hardwood Throughout The Whole House, Upgraded Kitchen With S/S Appliances Granite Counter Top, Ground Level Has A Gas Fireplace & Walks Out The Huge Backyard With An Inground Pool, New Roof 2017, Furnace, AC, Hot Water Tank 2018 & Pool Cover 2017. One Bedroom Basement With Seperate Entrance. **** EXTRAS **** Elf's & All The Appliances, Hot water Tank (Rental), Central Vacuum & Accessories. (id:50787)
Coldwell Banker Sun Realty
813 - 3200 William Coltson Avenue
Oakville, Ontario
Stunning One Year New Luxury Condominium in the Heart of Oakville,1 Bedroom + Den Unit. Great open concept layout with 9 Ft Smooth Ceilings, Modern kitchen with quartz counters and upgraded stainless steel appliances, Laminate Floors Throughout, A smart connect system. Digital Lock With Fob Access. Amenities Include Fitness Room, Digital Parcel Locker, Party Room, Entertainment Lounge, Landscaped Rooftop Terrace/ BBQS, Yoga/Movement Room. 24hr security. Close To Grocery Stores, Hospital, Park, Shopping, LCBO, Restaurants, Go Transit Bus Station. Easy Access To Hwy 403/407. Mins Drive To Sheridan College, UTM Campus And More. **** EXTRAS **** S/S Appliances: Fridge, Stove, Over-the-Range Microwaves, Dishwasher. Washer& Dryer. All Light Fixtures. (id:50787)
Bay Street Group Inc.
2192 Oakmead Boulevard
Oakville, Ontario
Discover unparalleled luxury in this meticulously designed 4-bedroom, 5 washroom detached home, situated on a gorgeous corner lot in Oakville. Spanning over 4,750 sqft of exquisite living space, this residence offers an array of premium features for the discerning homeowner. The property includes a heated driveway and garage for year-round convenience. Outdoors, the expansive interlock patio is ideal for entertainment, complete with a fireplace, B/I Barbecue, and integrated outdoor/indoor sound system. The highlight is the customized saltwater swimming pool, featuring waterfall, accompanied by a Jacuzzi for ultimate relaxation. Inside, the home is appointed with rich oak flooring throughout and a sophisticated elain control system, fantastic! Oversized kitchen. the bathrooms are a sanctuary with heated floors, steam systems, marble accents and glass enclosures. For entertainment & wellness, enjoy a state-of-the-art cinematic room and a fully equipped indoor gym. **** EXTRAS **** This exceptional property seamlessly blends luxury comfort & modern convenience, making it a standout choice in one of Oakville's most prestigious neighbourhoods. Great school & Sheridan Collage, great parks & trails. Easy access to GO, QEW (id:50787)
Royal LePage Real Estate Services Ltd.
2393 Rideau Drive
Oakville, Ontario
Spectacular Home On Premium Corner Lot, Upgraded Ballantry Built Home-The Parklane Model - Over 5500 Sq. Ft Of Living Space In The Prestigious Joshua Creek Neighbourhood! 4+1 Bedrooms & 4.5 Baths. Two Ensuites on Second Floor. Huge Finished Walkout Basement and Inlaw Suite with One Bed, One Bath and One Kitchen. Soaring Foyer Ceiling Height. Main Floor 9 ft Ceiling. Spacious Main Floor Layout With Bright Living Room, Dining Room & Family Room /W Fireplace, Main Floor Office. Incredible Chefs Kitchen Boasts Upgraded Cabinets, Island W/ Breakfast Bar, Granite Countertop, Lovely Breakfast Area. Walk-Out To Large Deck and Gorgeous Backyard Oasis. Steps Away From Top-Ranked Schools, Joshua Creek Public School, Iroquois Ridge High School. Minutes To Shopping, Restaurants & Other Amenities. Easy Access To Hwy- 403 And QEW. **** EXTRAS **** AAA Tenant, No Pets & Non-Smokers. Photo Id. Emplymt Ltr, Pay Stubs, Credit Report, Rental App. Deposit Bank Draft, Post Dated Cheques. (id:50787)
Real One Realty Inc.
42-01 - 2420 Baronwood Drive W
Oakville, Ontario
Under Renovation. Gorgeous Stunning 1500+ Square-Foot Unit Which Features Three Levels, Three Bathrooms, And A Full Unfinished Basement. The Home is under Renovation From Top To Bottom Featuring 12 X 24 Tiles In The Kitchen, And Bathrooms, Laminate Floor All Throughout. Open Concept Kitchen Features Cesar Stone Counter Tops With Under Mount Sink, And Stainless Steel Appliances. Soaring 14 Foot Ceilings In Two Of The Bedrooms, And A Spacious Master Retreat/Loft. Access To The Unit Thought Front And Back. Must Be Seen. Tenant to pay all utilities. (id:50787)
Ipro Realty Ltd.
Upper - 1038 Agram Drive
Oakville, Ontario
Amazing 4 Bdrm Detached Home In Joshua Creek! Main Floor With 9 Ft Ceilings, Kitchen With Upgraded Cabinetry & GraniteCounters,Main Floor Family Room With Gas Fireplace,Formal Living , Dining Room & Laundry. Upstairs Boasts 4 SpaciousBedrooms With Master Ensuite. Located In Desirable Joshua Creek Neighborhood,Top Rated Joshua Creek Elementary And IroquoisRidge High School. Close To Highway Qew/403 . Tenant Pay 2/3 Of The Utilities . Exclude Basement. **** EXTRAS **** Existing Appliances Including Fridge , Stove, B/I Dishwasher, Washer/Dryer. Partially Furnished. (id:50787)
Royal LePage Real Estate Services Ltd.
261 Albion Avenue
Oakville, Ontario
Nestled on a tranquil family friendly street in highly desirable South East Oakville this home offers timeless charm and character with enduring quality. Designed by John Wilmott, Architect and custom built by Master Builder Platt Fine Homes (2007). Set on a private 100 x 165 foot professionally landscaped lot with an 18 x 36 foot in-ground salt water pool. This thoughtful design features 4+1 generously sized bedrooms with a true Primary Bedroom Retreat, a Spa Ensuite with Freestanding Soaker Tub, Heated Floor and Double Walk In Closets, 5 Washrooms, Formal Dining Room and Living Room (gas fireplace), expansive Family Room (gas fireplace), Family Sized Eat-in Kitchen overlooking the patio and pool, Main Floor Office, Laundry Room and large Mud Room with access to Oversized Double Car Garage (rough-in for electric vehicle charger). The lower level offers versatility with a Recreation Room, Guest Bedroom, Exercise/Flex Space and Wine Cellar. Sophistication and comfort throughout with feelings of warmth and elegance. Impeccably detailed executive living space featuring premium White Oak Hardwood (Floors & Stairs), Pocket Doors, Custom Millwork, Skylight, Oversized Trim, Cornice Molding, Solid Core Doors, 84 x 62 inch Centre Island with Peribonka Antique Brushed Granite Countertop, multiple Patio Door Walk-outs and oversized lower level windows to maximize natural light. Craftsmanship and seamless continuity is evident in this home. Don't miss the chance to appreciate this exceptional family residence. **** EXTRAS **** SS Appliances & Hood Fan, Miele Built-In Dishwasher, Whirlpool Washer & Dryer, Gas Fireplaces (2), AV System, Samsung Frame TV, Existing Light Fixtures, Existing Window Coverings, Auto Garage Door Openers (2), Built-In Ceiling Speakers. (id:50787)
Torlon Realty Corporation Brokerage
284 Lawson Street
Oakville, Ontario
Located in the highly sought-after Old Oakville. This exquisite property features a stunning exterior with a flagstone walkway leading to the front door, and a backyard oasis with an in-ground kidney-shaped pool, complete with a waterfall, heater, pump, filter, salt cell, and robotic pool cleaner. The outdoor kitchen area boasts a built-in Napoleon gas BBQ, interlock patio, and pool decking, complemented by low-maintenance artificial turf and a large garden shed. Inside, enjoy a quality appliance package with an LG fridge, GE Cafe gas stove, Bosch dishwasher, Cavavin wine fridge, and microwave. The custom upgraded kitchen features modern design and functionality. Walnut hardwood flooring extends throughout the main and second floors. The great room and living room each have a remote gas fireplace, while the main floor laundry room is equipped with front-load LG washer and dryer. The primary bedroom includes a fully updated ensuite with heated floors, a tub, separate glass shower, and double sinks. There are three additional spacious bedrooms and three full baths on the second level. Custom window blinds and shutters adorn the house, with a remote window blind in the upper hallway. The fully finished basement offers two bedrooms with oversized windows, a wood-burning fireplace, and a gym. Experience luxurious living at its finest. (id:50787)
Royal LePage Real Estate Services Ltd.
2099 Namron Gate
Oakville, Ontario
A perfect family home in an ideal location, offering a rare functionality & pride of ownership. 3739 sf above grade offering 5 spacious bedrooms & 5 1/2 baths as well as over 1500 sf of fully finished basement. Majestic & fully landscaped exterior appeal, classically renovated & upgraded interior. A unique layout with bonus common room on 2nd floor & large 3rd floor loft with ensuite. An ideal flow with mudroom/laundry on main floor with garage entry, home gym, ample closets, & finished storage spaces, timeless finishes, crown moulding, wainscotting, pot lights, new vinyl shutters, new luxurious primary ensuite, & a white designer kitchen with built-in gourmet grade appliances. Excellent layout for furniture placement & entertaining as well as enjoyment of bustling family life. A magnificent Muskoka inspired backyard retreat, complete with an impressive cedar & stone structure housing an outdoor kitchen & abundant bar seating, lighting, authentic stone wood burning pizza oven & rotisserie & so much more! Sought after schools, parks, Oakville Trafalgar Memorial Hospital, shopping, restaurants, library, community centre, trails, close to proximity to downtown Oakville & close to Go, QEW, 407, & 403 & public transportation, a commuter's dream! Everything you need & want for a joyous Oakville lifestyle. (id:50787)
Sotheby's International Realty Canada
284 Lawson Street
Oakville, Ontario
Located in the highly sought-after Old Oakville. This exquisite property features a stunning exterior with a flagstone walkway leading to the front door, & a backyard oasis with an in-ground kidney-shaped Salt Water pool, complete with a waterfall. The outdoor kitchen area boasts a built-in Napoleon gas BBQ, interlock patio, & pool decking, complemented by low-maintenance artificial turf & a large garden shed. Inside, enjoy a quality appliance package. The custom upgraded kitchen features modern design & functionality. Walnut hardwood flooring extends throughout the main & second floors. The great room & living room each have a remote gas fireplace, while the main floor laundry room is equipped with front-load LG washer and dryer. The primary bedroom includes a fully updated ensuite with heated floors, a tub, separate glass shower, & double sinks. There are three additional spacious bedrooms & three full baths on the second level. **** EXTRAS **** Custom window blinds & shutters adorn the house, with a remote window blind in the upper hallway. Fully finished basement offers two bedrooms with oversized windows, a wood-burning fireplace, & gym. Experience luxurious living at its finest (id:50787)
Royal LePage Real Estate Services Ltd.
3 - 2481 Badger Crescent
Oakville, Ontario
Beautiful Townhouse In Glen Abbey. Situated Right On Merton Parkette, 9 Ft. Ceilings On Principal And Upper Levels, 3 Bedrooms and 3 Bathrooms. Stainless Steel Appliances, Huge 4x12 Granite Counter W/ Waterfalls & Breakfast Bar Ledge, Hardwood, Oak Stairs W/ Wrought Iron. Open Concept Design, Oversized Windows W/ Excellent Light. Undermount Sink, Black Faucet & Handles, Mosiac Tile Backsplash & Upgraded Cabinetry. Oversized Sliding Glass Door, Huge 23x12 Private Terrace. Master Bedroom W/ Full Ensuite & Dual Sinks, Moen Faucets, Granite Counters, Separate Glass Shower W/Upgraded Tile & A Full Walk-in Closet. Spacious Bedrooms W/ Private Park Views & A Separate Bathroom Including a Bathtub. Double Car Garage & Partially Covered Driveway, Total Of 4 Parking. Well Sized Unfinished Basement W/ Cold Cellar. Top Rated Glen Abbey Schools, Minutes To The Go Train, Bronte Park, Harbour & Leash-Free Dog Park, QEW/403, 407. Hot Water Rental. Currently Tenanted. (id:50787)
Ipro Realty Ltd.
3165 Ernest Appelbe Boulevard
Oakville, Ontario
This One-of-a-kind, Meticulously Kept 3 Bedroom 3 Bathroom Freehold Townhome Boasts Over 1975 Sq Ft Of Living Area With A Practical Layout Nestled In One of the Most Sought-After Oakville Neighborhoods. Featuring An Open Concept Living/Dining With Gleaming Floors & Large Windows Combined With A Modern Kitchen Boasting Granite Countertops, S/S Appliances, Breakfast Bar, Double Sink, Backsplash & Lots Of Cabinet/Counterspace. Walk-Up To Comfortable Bedrooms w/Primary Bedroom Offering A Full Ensuite Bath + A Walk-In Closet & Another Full-Bathroom To Service the 2nd & 3rd Bedrooms. Exceptionally, This Home is Not Only Carpet Free But It Also Offers The Desired Features Like The Ground Floor Home Office, A Sep/Enclosed Storage Area + A Sep Laundry Room With Laundry Sink + A Double Car Garage. Altogether, This Home Is Refreshingly Bright With Tons Of Natural Light Combined With Contemporary Upgrades Like Oak Stairs, Pot Lights, Neutral Paint Colors, 9 Ft. Ceiling On ALL THREE Levels, A Large Balcony + Upgraded Bathrooms which Makes it The Perfect Home With Space - Style & Comfort. **** EXTRAS **** Desired Neighborhood. Must See Home. (id:50787)
Sutton Group Realty Systems Inc.



