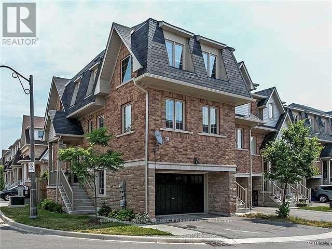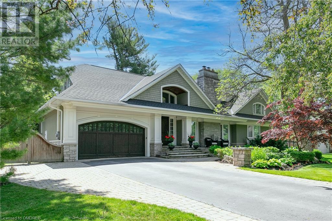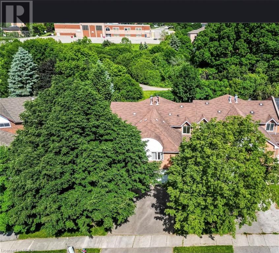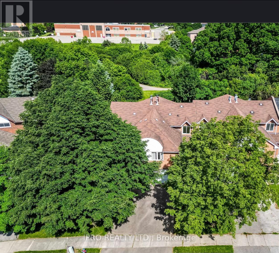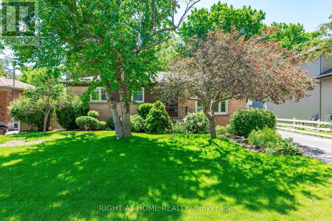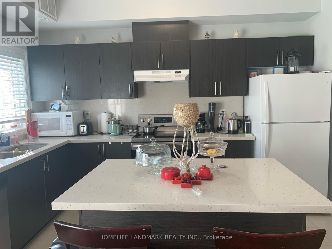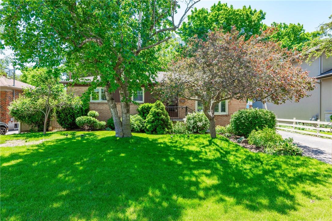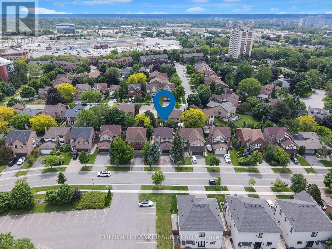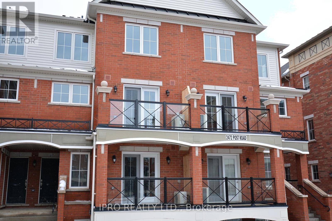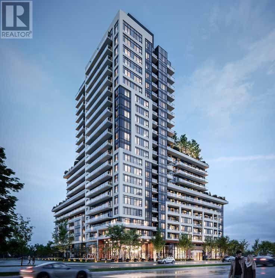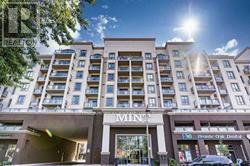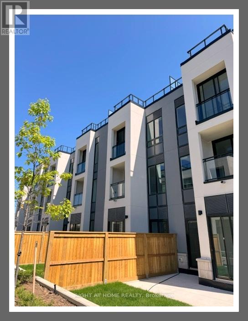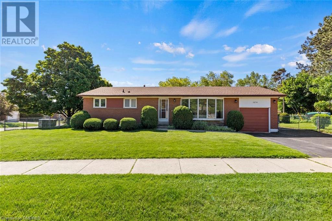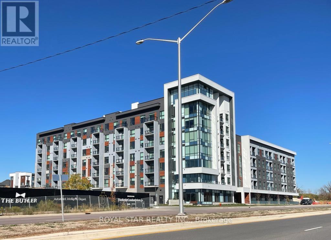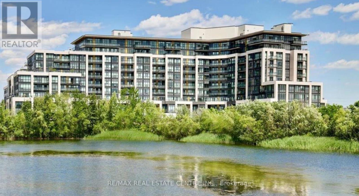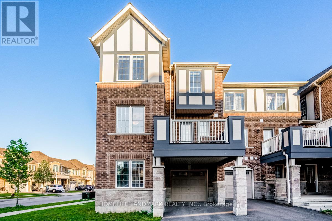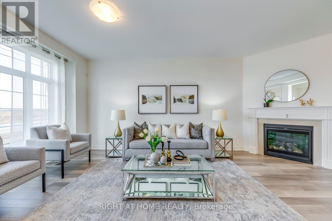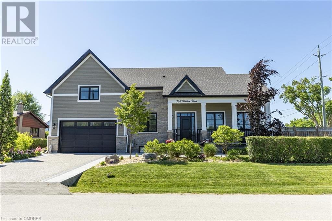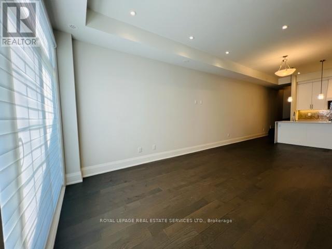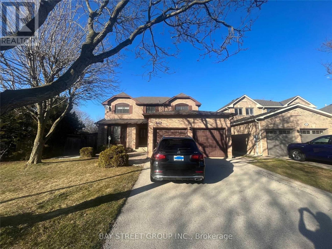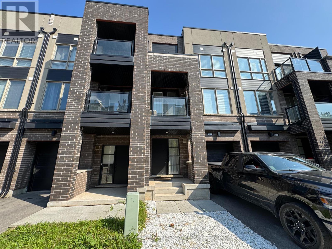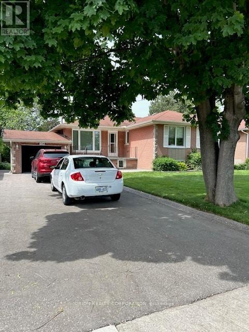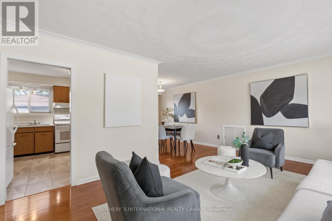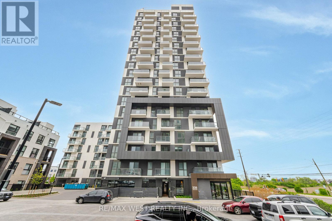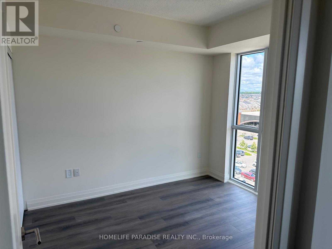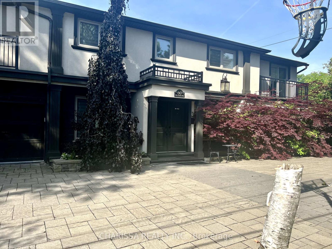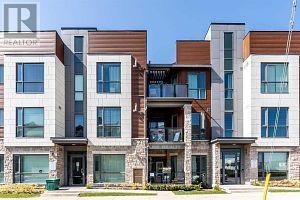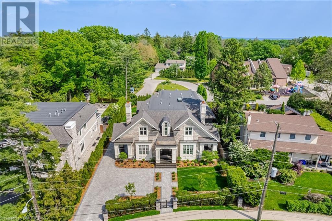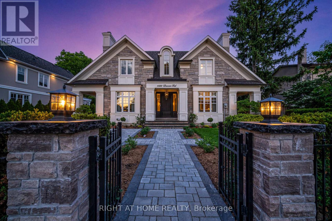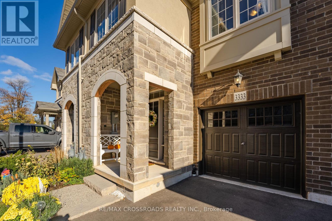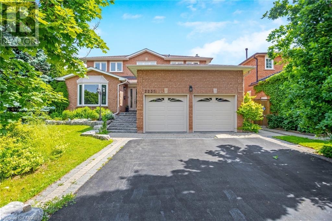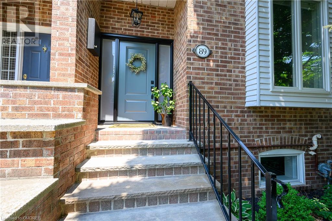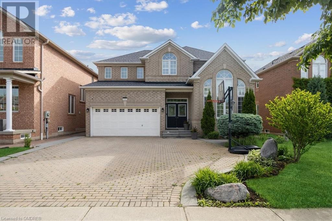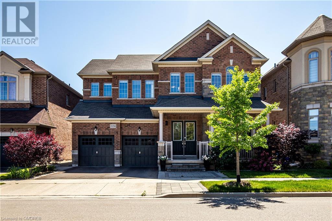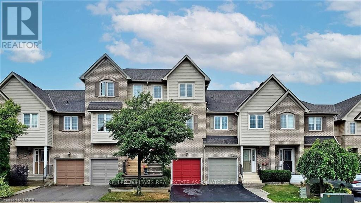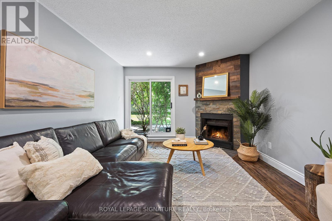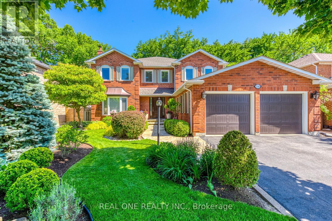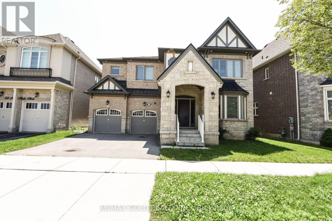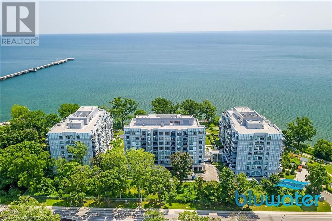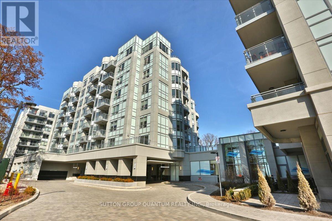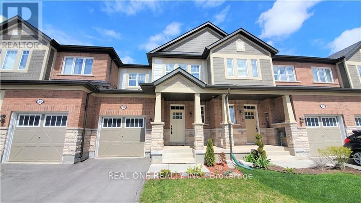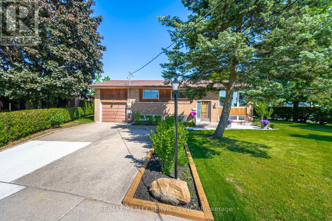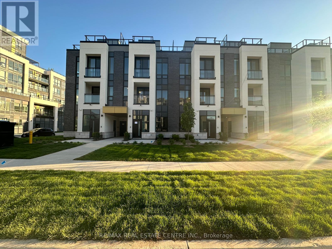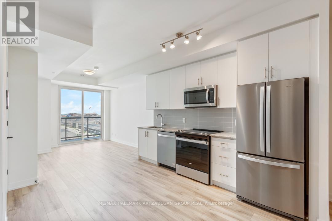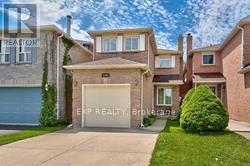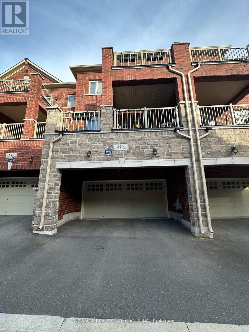57 - 2171 Fiddlers Way
Oakville, Ontario
Fabulous End Unit Town W/3 Bdrms, 2 Car Garage & Sunny S Exposure, Lots Of Windows & Walk Out To Private Yard. SpaciousKitchen, Family Room & 2Pce Bath On Main. 2nd Level Master W/Walk In Closet & 4 Pce Ensuite, 2 Add'l Bdrms & 4 Pce Bath. Lower Level OffersSpace For Office/Den & Sliding Glass Doors For Access To Rear Yard. **** EXTRAS **** Fridge, Stove, B/I D/W, Micro, Washer, Dryer, Tenant Shall Pay For Hot Water Tank Rental, hydro, gas and water (id:50787)
Century 21 People's Choice Realty Inc.
2086 Elmhurst Avenue
Oakville, Ontario
Discover your dream home in prestigious Southeast Oakville, featuring over 4,000 square feet of above-ground living space and more than 6,000 square feet including finished walk-up basement. This beautiful two-story home includes a soaring ceiling foyer and three fireplaces in the living room, great room, and basement. The spacious living areas include a formal living room, dining room, gourmet kitchen, and a grand great room with a cathedral ceiling and motorized skylights.The home offers five luxurious bedrooms above ground, each with its own ensuite bathroom. The main level features two bedrooms, including the primary suite with an impressive six-piece ensuite bathroom with his and hers vanities. The second floor includes three additional bedrooms, designed for comfort and privacy, along with a versatile recreation area perfect for family gatherings or a children's play zone.The walk-up basement is designed for entertainment and relaxation, featuring a large recreation area, a home theatre space, a gentlemen's lounge with a bar, and an additional expansive bedroom with a full bathroom.Every corner of this house offers breathtaking views, particularly from the great room, where you can enjoy stunning vistas of the beautifully landscaped backyard. The front and back yards are impeccably landscaped, creating a serene and picturesque environment. The backyard is a private oasis with an in-ground swimming pool with a waterfall, a hot tub, a deck, a charming gazebo, an outdoor bar, and a cozy firepit area perfect for evening gatherings. This house is superbly located, just a short walk to the lake and within walking distance to Oakville Trafalgar High School and Maple Grove Elementary School. The property enjoys a southeast orientation, providing excellent privacy and plenty of sunlight.Experience the best of Oakville living in this magnificent home, offering the perfect blend of elegance, comfort, and convenience. (id:50787)
RE/MAX Aboutowne Realty Corp.
2551 Addingham Crescent
Oakville, Ontario
*Backing to Avonhead Ridge Trail* ideal home to raise your family on a quiet crescent in the highly desirable Clearview neighbourhood. Charming, fully renovated, spotless freehold townhome offers three bedrooms, three washrooms, an open concept main floor with a spacious living room and dining room, and a gorgeous backyard with must-see sunset views. Stylish kitchen with stainless steel appliances and quartz countertops.Fridge (May '24), Freezer ('21), Oven ('21), Cooktop ('21), Range Hood ('21). The absence of carpet throughout the home simplifies maintenance. New hardwood stairs and floors ('21), pot-lights, heated floor (2nd bathroom). The finished basement offers a recreation room and plenty of storage space. Garage, two driveway spaces, EV wiring. Beautiful, mature, family-friendly crescent is within the boundaries of top-ranked schools: St. Luke, James W Hill (french immersion), and Oakville Trafalgar HS. Minutes from GO station, 403 x QEW, Lake, shopping and dining. (id:50787)
Ipro Realty Ltd
2551 Addingham Crescent
Oakville, Ontario
*Backing to Avonhead Ridge Trail* ideal home to raise your family on a quiet crescent in the highly desirable Clearview neighbourhood. Charming, fully renovated, spotless freehold townhome offers three bedrooms, three washrooms, an open concept main floor with a spacious living room and dining room, and a gorgeous backyard with must-see sunset views. Stylish kitchen with stainless steel appliances and quartz countertops.Fridge (May '24), Freezer ('21), Oven ('21), Cooktop ('21), Range Hood ('21). The absence of carpet throughout the home simplifies maintenance. New hardwood stairs and floors ('21), pot-lights, heated floor (2nd bathroom). The finished basement offers a recreation room and plenty of storage space. Garage, two driveway spaces, EV wiring. Beautiful, mature, family-friendly crescent is within the boundaries of top-ranked schools: St. Luke, James W Hill (french immersion), and Oakville Trafalgar HS. Minutes from GO station, 403 x QEW, Lake, shopping and dining. **** EXTRAS **** Freehold. No maintenance or potl fees (id:50787)
Ipro Realty Ltd.
572 Wolsey Crescent S
Oakville, Ontario
WELCOME TO 572 WOLSEY CRESCENT, Nestled on a quiet crescent in the heart of West Oakville. This charming home boasts an impressive 60 x 125 lot size, offering 3+1 bedrooms, 2 bathrooms, a detached garage, and ample parking for 4 vehicles. Enjoy the privacy of a secluded backyard oasis surrounded by mature trees. Located close to schools, parks, Coronation Park, Bronte Park, Lake Ontario, and downtown Oakville. With new custom homes emerging in the area, this is a rare opportunity to invest in a thriving neighborhood within an established community. (id:50787)
Right At Home Realty
#44-03 - 2420 Baronwood Drive
Oakville, Ontario
Welcome to your new home! This bright and spacious townhome is perfect for comfortable living. With close to 1200 sq-ft, it features a practical layout including 2 bedrooms and 2 washrooms. The modern, open-concept kitchen is fully equipped with appliances and laundry facilities, and it opens to a generously sized terrace, perfect for relaxing or entertaining.The expansive living and dining areas have beautiful hardwood floors, carpet free! and stylish upgraded lighting fixtures. Upstairs, you'll find two private bedrooms. The primary bedroom includes a large window that lets in plenty of natural light.But that's not all the third floor offers a private rooftop terrace with a spacious BBQ area, providing a great space to enjoy outdoor living. The location is ideal, close to all kinds of amenities and excellent schools. This townhome is a must-see! **** EXTRAS **** Carpet free, huge root top patio and family friendly community with great schools, parks and trails (id:50787)
Homelife Landmark Realty Inc.
572 Wolsey Crescent S
Oakville, Ontario
WELCOME TO 572 WOLSEY CRESCENT, Nestled on a quiet crescent in the heart of West Oakville. This charming home boasts an impressive 60 x 125 lot size, offering 3+1 bedrooms, 2 bathrooms, a detached garage, and ample parking for 4 vehicles. Enjoy the privacy of a secluded backyard oasis surrounded by mature trees. Located close to schools, parks, Coronation Park, Bronte Park, Lake Ontario, and downtown Oakville. With new custom homes emerging in the area, this is a rare opportunity to invest in a thriving neighborhood within an established community. (id:50787)
Right At Home Realty
230 Sewell Drive
Oakville, Ontario
Stunning 3+1 Bedroom, 4 Bath Home On A Family Friendly Street In The Sought After College Park Neighbourhood. A Great Opportunity For All Buyer's You Have Always Dreamt About. Make It Absolutely A Perfect Location Within College Park With Southern Exposure. Close To Excellent Schools, Sheridan College, Oakville Place, The Go Station & Easy Access To The Qew. Attached Double Garage, Features 3 Full Bathrooms & 1 Powder Room. Main Floor Includes Separate Living & Dining Rooms, Sunken Family Room Kitchen With Breakfast Room & Unheated Sunroom Overlooking The Garden. Roof A/c. **** EXTRAS **** Fridge, Stove, Hood Fan, Dishwasher, All Window Coverings, Garage Door Opener, All Electric Light Fixtures, Washer & Dryer. (id:50787)
Coldwell Banker Sun Realty
#10 - 2472 Post Road
Oakville, Ontario
Spacious 2 Bedroom Condo Available For 01 July Possession. One Locker And One Underground Parking. Nicely Sized Bedrooms. Master With 2 Piece En-Suite. Spacious Living Area With Hardwood Floor Next To Open Concept Kitchen Boasting Stainless Steel Appliances, Granite Counter-Top With Breakfast Bar, Hardwood Cabinets And Ceramic Floor.En-Suite Laundry. Open Balcony. Non Smokers.Looking For Aaa Tenants. Credit Check, Job Letter, Rental Application. **** EXTRAS **** Fridge, Stove, B/I Dishwasher, B/I Over The Stove Microwave Oven, Stacked Washer/Dryer. (id:50787)
Ipro Realty Ltd.
1012 - 3220 William Coltson Avenue
Oakville, Ontario
Welcome to Upper West Side II condo, a brand new, never lived in, 9FtCeiling, open concept layout, Walkout to your Balcony, stainless steel kitchen appliances, ensuite laundry with great Amenities Exercise Room, Media Lounge, Yoga Studio, Rooftop Terrace, Bicycle Storage, & Much More. Branthaven modern luxury with innovative keyless locksets building with Smart Connect home technology. Close to Restaurants, Parks, Schools, College, Public Transit. Minutes to Hwy 403, QEW, 401, Go Station. Move In today into This Brand new, never lived in suite! **** EXTRAS **** First year Bell internet is included, 1 Parking & 1 Locker, s/s Fridge, s/s Stove, s/s build in Dishwasher, Stacked Washer/Dryer (id:50787)
Royal LePage Realty Plus
414 - 2486 Old Bront Road
Oakville, Ontario
Enjoy Modern Chic Living in this Popular Geothermal Heated Mint Condos In Oakville. This Gorgeous Open Concept Suite Boasts Open Concept Living, Dining and Kitchen With Walk Out To the Balcony. Large Windows Allow Abundant Natural Light To Fill The Unit with brightness. Laminate Flooring Thru-Out. No Carpet. Beautiful Kitchen With Breakfast Bar, Island And S/S Appliances. Spacious Bedroom With a Large Closet. 1 Parking & 1 Locker Included. Ensuite Laundry. Enjoy The Well Appointed Building Amenities. **** EXTRAS **** Fantastic Building Located in Popular Oakville Neighborhood, With Rooftop Terrace, Gym, Media & Party Room. Tons Of Visitors Parking. Close To New Oakville Hospital, Go Station,407, QEW, Shopping And A Short Walk To Bronte Provincial Park. (id:50787)
Cityscape Real Estate Ltd.
127 - 3020 Trailside Drive
Oakville, Ontario
**Never Lived In - Brand New Luxury Upper-Level Townhome 1175 sq.' + w/huge 165 sq.' Rooftop Terrace - 2.5 baths**Soaring 10.5' Ceilings**Walkin Pantry**Huge Locker + Underground Parking Space** **** EXTRAS **** B/In Microwave + Dishwasher + Fridge + Stove + Cooktop + Washer & Dryer; Tankless HWT; CAC; Trac-lites + Potlites; Kitchen Island; Walk-in Pantry; Laminate Flooring Thru-out (id:50787)
Right At Home Realty
1176 Grange Road
Oakville, Ontario
Lovely 3 bedroom, two bath bungalow on charming tree lined, child friendly street. Cherished and meticulously maintained by the same owners since 1967. This home's main floor features hardwood floors throughout, newer ceramics, a renovated 4 piece bath, an expansive bay window which floods the open concept floor plan with an abundance of natural light. Big ticket items have already been updated, including New roof (May 2024),Windows replaced (2003 -2005), high efficiency Lennox furnace with air exchange (2009) The partially finished basement is home to a den, workshop area and 3 piece three piece bathroom. New roof (May 2024)with transferable warranty available. Ideally located on a significant 77'. x 110' corner lot this property provides an opportunity to renovate or extend or simply enjoy as is. With quick access to major highways, shopping, and schools including top ranked Iroquois Ridge High School. (id:50787)
Sotheby's International Realty Canada
206 - 95 Dundas Street W
Oakville, Ontario
A Fine Project by Mattamy Ultimate in Luxury and Style with all Amenities. Corner unit with 1 Bed Plus Living/Dining. Large Windows with Ample Natural Light. Balcony with SE Views Towards the Lake! Modern Kitchen plus Island, Like-New Kitchen Appl inclu. French Door Bottom Mount Fridge with Ice-Maker, Tall Tub Dishwasher, Microwave/Hood Combo, Slide-In Self Cleaning Range. En Suite Laundry. Party Room, Barbeque Roof Top Patio, Modern Gym, Monitored Parking and Much More. Convenient, Elegant, Connected. Ideal for Small Family and/or Investment. (id:50787)
Royal Star Realty Inc.
125 - 3020 Trailside Drive
Oakville, Ontario
Executive Town House On Ground Level With Lots Of Natural Light, Open Concept Practical Layout.2 Bedroom, 2 Bathrooms. Spacious Living And Dining Room With High-End Finishes. Modern Ss Appliances, Quartz Countertops, 10 Ft Ceiling & Large Patio (391 sq. ft).Located within a short drive of Highways 407 and 403, Access to GO Transit and Regional Bus. Walking Distance From Plenty of Shopping And Walking To Trails Gladside Pond .Offerings. Concierge Lounge and Party Rm, Meeting Rm Gym Visitor Parking, Roof Deck Garden and Sitting Areas,"" **** EXTRAS **** Stove, Dishwasher, Fridge, Microwave, Washer, Dryer, 1 Parking (id:50787)
RE/MAX Real Estate Centre Inc.
3462 Eternity Way
Oakville, Ontario
Fantastic Opportunity To Lease A Four-Year New Townhome In Desirable North Oakville Community! This Spacious Corner Unit Features 3 Bedrooms, An Office, 2.5 Baths , Flooded With Natural Light Throughout, Sunfilled Kitchen With Walkout Door To Large Terrace, Perfect for Soaking Up The Sunshine. Main Floor Offers A Seperate Office Space, Powder Room, Laundry Room. Laminate Floor Throughout, High End Kitchen With Quartz Counter And Under-mount Sink, Remoted Under Cabinet LED light, Smart Thermostat, Upgrade Lighting, This Home Exudes Contemporary Charm. Top Ranking Schools, Trails, Hospital, Park, Library, Shopping, Restaurants, Highway 407/403, Short Drive To Sheridan College & Go Station And Lots More, Won't Last Long, Must See!!! **** EXTRAS **** Virtual Tour Attached! Stainless Steel Stove/Fridge/Dishwasher/Under Cabinet Microwave, Washer And Dryer, Smart Thermostat, Window Blinds, All Electrical Light Fixtures. (id:50787)
Homelife Landmark Realty Inc.
4037 Sixth Line
Oakville, Ontario
Absolutely stunning!! Welcome to this 2-year-old freehold townhome boasting a double car garage, 3 bedrooms, and 2.5 bathrooms, featuring a gorgeous open-concept modern kitchen with stainless steel appliances and quality laminate floors throughout. Beautiful fully fenced backyard, Laundry is conveniently located on the main floor. Enjoy abundant natural light and generously sized 3 bedrooms, Perfectly situated near Highways 403 & 407, with amenities and schools nearby. Explore nearby attractions such as Oakville Hospital, Sixteen Mile Creek Arena, parks, and more. (id:50787)
Right At Home Realty
363 Walton Street
Oakville, Ontario
Indulge in luxurious living within this exceptional Oakville residence boasting a modern farmhouse charm infused with Mediterranean influences. Step into grandeur with soaring ceilings and hardwood floors in the living room. The chef's dream kitchen, featuring Quartz countertops and top-of-the-line appliances, sets the stage for culinary mastery. With not one, but three kitchens – including a main floor chef's kitchen, a loft kitchen, and a third kitchen in the basement suite – this home caters to multi-generational living with ease. A main floor primary suite, loft nanny suite, and secondary bedrooms ensure ample space for every family member. Venture outdoors to the professionally landscaped backyard oasis, complete with a gazebo and covered porch. Enhanced security features offer peace of mind with six hard-wired cameras. Equipped with an HRV filter and a 200 amp service, this home ensures optimal comfort and functionality. Don't miss the chance to own this epitome of modern multi-generational living, ideally located near all the best Oakville has to offer. (id:50787)
RE/MAX Aboutowne Realty Corp.
10 - 95 Brookfield Road
Oakville, Ontario
Elevated by 10-foot ceilings and large front windows, this open-concept main floor is a haven ofnatural light and features magnificent hardwood flooring that extends into the kitchen. With freshand elegant colour palettes, this entire living space effortlessly exudes a refined and welcomingatmosphere for luxury living.Step into a transformative living experience with beautiful MasterRetreats. What can be considered a getaway in your own home, this expansive bedroom space isdedicated to the second floor of every suite. With an open-concept layout, a spacious walk-incloset, a large ensuite bathroom and private elevator access, enjoy a new standard of luxury livingin South Oakville.All Master Retreats include a sanctuary-style ensuite bathroom; elegantly designedwith porcelain floors and wall tiles, luxurious quartz countertops and designer cabinetry. Everyensuite also features a soaker tub and a frameless shower with a rainfall shower-head. (id:50787)
Royal LePage Real Estate Services Ltd.
342 Carrier Lane
Oakville, Ontario
Enjoy Comfort & Spacious 4+1 Bedroom In Heart Of River Oaks, On A Quiet Crescent Backing Onto Ravine/Trails, Detached Property Features Exquisite Living Room/Dining Room/Family Room, Gourmet Kitchen Includes Granite Countertops & Wood Cabinetry, Main Level Laundry & Side Entry, Mins To Downtown Oakville - Enjoy Fine Dining, Shopping, Outdoor Recreation & Local Area Amenities. **** EXTRAS **** Fridge, Stove, Dishwasher, Washer/Dryer, Garage door opener, All Existing Electric Light Fixtures. (id:50787)
Bay Street Group Inc.
3085 Cascade Common Road
Oakville, Ontario
Modern 3 Storey Townhome Located In A Prestigious Neighbourhood Of Oakville. This Energy Star Certified Minto ""Silverfox"" Model Offers 2 Bedrooms, 2.5 Baths And Boasts An Open-Concept & Contemporary Floor-Plan With Plenty Of Elegant Features Throughout; Quartz Counter-Tops, Led Lights, Upgraded Kitchen Cabinetry, Stainless Steel Appliances, Hardwood Flooring & A Solid Oak Staircase. A Must See! **** EXTRAS **** Stainless Steel Kitchen Appliances: Rangehood Microwave, Counter Depth Fridge W/Water Line, Dishwasher. Washer, Dryer, Garage Door Opener W/Openers. Ac. Window Shutters/Blinds & The Frame-Less Glass Shower In The Master Ensuite. (id:50787)
Keller Williams Real Estate Associates
462 Third Line
Oakville, Ontario
Attention Investors, Builders, Renovators, Move In, Renovate, or Build! This Property Offers An Exceptional Prime West Oakville Location, Towering Mature Trees, Set In A Mature Neighborhood. A Large Private Lot, Superior Frontage of 60' x 125' In Depth. Close To Oakville Trafalgar Hospital, Lake Ontario, Quality Schools, Highways, Transit, Shopping Trails And More! (id:50787)
Orion Realty Corporation
1176 Grange Road
Oakville, Ontario
Lovely 3 bedroom, two bath bungalow on charming tree lined, child friendly street. Cherished and meticulously maintained by the same owners since 1967. This home's main floor features hardwood floors throughout, newer ceramics, a renovated 4 piece bath, an expansive bay window which floods the open concept floor plan with an abundance of natural light. Big ticket items have already been updated, including New roof (May 2024),Windows replaced (2003 -2005), high efficiency Lennox furnace with air exchange (2009). The partially finished basement is home to a den, workshop area and 3 piece three piece bathroom. New roof (May 2024) with transferable warranty available. Ideally located on a significant 77'. x 110' corner lot this property provides an opportunity to renovate or extend or simply enjoy as is. With quick access to major highways, shopping, and schools including top ranked Iroquois Ridge High School. (id:50787)
Sotheby's International Realty Canada
1111 - 335 Wheat Boom Drive
Oakville, Ontario
Welcome To This Beautiful, Sunny & Bright Suite By Minto. This 1Bed +Den, 1 Bath + Parking Is in The Heart Of North Oakville's Bustling Dundas And Trafalgar Neighbourhood. This Suite Is Brand New & Boasts A Functional Layout With Modern, Contemporary Finishes Throughout Including Stylish Upgraded Wide Plank Hardwood Flooring And Soaring 9' Ceilings. Kitchen Is Outfitted With Premium Granite Counters, S/S Appliances, Large Breakfast Island And Plenty Of Cabinet Storage. There Is An Open Concept Living And Dining With Walk-Out To Balcony Views Offering Panoramic Views. Large Bedroom With Spacious Features 4 Pc Semi-Ensuite Bath. Full Size In-Suite Laundry, 1 Underground Parking Space And High- Speed Internet Is Included **** EXTRAS **** S/S Fridge, Stove, Microwave Hood Range, Dishwasher, Front Load Washer & Dryer Machine, High-Speed Internet, 1 Underground Parking Space. (id:50787)
RE/MAX West Realty Inc.
708 - 509 Dundas Street W
Oakville, Ontario
Newer 1BR plus Den unit for lease built by Green Park available for lease.Desirable location,open concept ,Quartz counter tops,S/S kitchen appliances,ensuite washer/dryer(White).Building in the middle of plaza with quite a few eateries like Boston pizza,Popeys,Shawarma,major banks,pharmacy,dental and walk in clinic,Fortinos.All utilities to be paid by the tenant.Common elements like GYM,media room,conceirge,Games room available in the building.One parking and locker included in the price (id:50787)
Homelife Paradise Realty Inc.
60 Belvedere Drive
Oakville, Ontario
Prestigious Street In Sought After South Oakville, Just Steps To The Lake, This Architecturally Designed Custom Home Is A Delight For Most Discerning Home Owners. Approx. 3000 Sqft Above Ground. Immaculate Range Of High End Finishes From Burl Walnut Hand Scraped Hardwood, Marble, Limestone And Quartz, Custom Gourmet Kitchen, Spa-Like Baths Throughout, Featuring Full Ensuites In Every Bedroom **** EXTRAS **** High End Rubinet Taps And Faucets, Custom Built-In Closets And Custom Window Coverings. Tranquil Private Outdoor Retreat Features Inground Pool With Waterfall Feature, A Small Creek Running Through The Grounds, and Stone Patios (id:50787)
Charissa Realty Inc.
102 - 2388 Khalsa Gate
Oakville, Ontario
Gr Floor Two Bed/Bath and Den Unit Located In Upper Glen Abbey West Offering Over 1000 Sq.Ft. Of Living Space & Many Upgrades! Dining Area Has Been Converted To A Secure Den/Home Office W/Floating Walls & Sliding Barn Board Door. Interior Countertops Upgraded To Quartz In Kitchen &Bath. Large Island For Entertaining & Dining. Patio W/Gas Bbq Direct Hook-Up. Attached Garage &Driveway Offering Two Parking Spaces & Offering Convenient Direct Access To Unit. **** EXTRAS **** Oversized Storage Locker. Stacked Washer/Dryer. Incl: Stainless Steel Appliances, Fridge, Stove &Dishwasher, Stacked Washer/Dryer, All Elf's, Microwave And Window Coverings. (id:50787)
Royal LePage Signature Realty
1522 Devon Road
Oakville, Ontario
Welcome to 1522 Devon Road! Discover elegance and luxury in this custom-built home in South East Oakville with 7,476 square feet of living space. Designed by Michael Pettes and featuring interiors by Brian Gluckstein, this residence offers stunning architectural details and premium finishes. Highlights include a grand foyer, gourmet kitchen, spacious living areas, and a luxurious primary suite with a spa-like ensuite. The meticulously landscaped grounds feature a heated stone driveway, lush gardens, and a serene backyard oasis. Enjoy the added comfort of heated limestone floors on the lower level. Experience the pinnacle of sophisticated living in this extraordinary home. Explore more details and visuals through the virtual tour. (id:50787)
Right At Home Realty
1522 Devon Road
Oakville, Ontario
Welcome to 1522 Devon Road! Discover elegance and luxury in this custom-built home in South East Oakville with 7,476 square feet of living space. Designed by Michael Pettes and featuring interiors by Brian Gluckstein, this residence offers stunning architectural details and premium finishes. Highlights include a grand foyer, gourmet kitchen, spacious living areas, and a luxurious primary suite with a spa-like ensuite. The meticulously landscaped grounds feature a heated stone driveway, lush gardens, and a serene backyard oasis. Enjoy the added comfort of heated limestone floors on the lower level. Experience the pinnacle of sophisticated living in this extraordinary home. Explore more details and visuals through the virtual tour. **** EXTRAS **** Kangen Water System,Gurborator,Water Softener System,Built-in Audio System,Commercial Grade Steam Humidifier,Car Lift,Tire Rack,Bike Rack,Garage Storage Cabinetry,Sump Pump,2 Furnance, A/C,Irrigation Sys,Leak Defence System, Heated Driveway (id:50787)
Cityscape Real Estate Ltd.
3333 Mockingbird Common Crescent
Oakville, Ontario
*Premium Ravine Lot*Upgrades Galore* Rarely Offered Stunning 2041 sqft. Branthaven Built Prestigious Model Home In Highly Desired Family Friendly Area Of Oakville* Soaring 9Ft Ceilings, Gleaming Hardwood floors Throughout Main & Hallways. Functionally & Beautifully Designed W/High End Finishes & over 200K Spent on Upgrades. No Other Model Like it in the Neighbourhood guaranteed. Oak Staircase W/ Wrought Iron Pickets, Chef's kitchen, Walk-Out to Deck looking out to Private, tranquil ravine. Large primary bedroom & Large W/I Closet. All Bathrooms upgraded & Extended W/ frameless glass showers & Double sinks. 2nd Floor Laundry W/ Double Closet. Bsmt roughly 1016 Sqft. once finished. All upgraded Lighting. **** EXTRAS **** Top Private & Public Schools (French Immer. Munn's (JK-GR8)& Blakelock HS, Private Shcools: Fernhill, Walden, St Mildred's (girls) Linbrook (boys)) Quick access to Hwy 403,407 & Qew, Wal Mart, Shopping, GO Transit & More!! (id:50787)
RE/MAX Crossroads Realty Inc.
2235 W Grenville Drive
Oakville, Ontario
Welcome to Wedgewood Creek! This meticulously maintained home boasts an upgraded kitchen with quartz countertops and stainless steel appliances. The main floor boasts a generously sized living room, dining room, and a cozy family room complete with a fireplace, creating the ideal space for gatherings with family and friends. Convenience is key with a convenient laundry room and a full bathroom on the main floor. The finished garage has Floortex floor coating which is easy to maintain. Upstairs, find four bedrooms, including a lavish primary suite with walk-in closets and a 5-piece en-suite. Hardwood floors grace the entire house, while the fully finished basement offers additional living space. Hardwood floors flow seamlessly throughout the house, while ceramic tiling graces the entrance and kitchen areas, adding both style and durability. The fully finished basement offers even more living space, complete with a second kitchen, bedroom, bathroom, and a recreation room, providing endless possibilities for entertaining. Outside, relax in the private backyard under the gazebo, admire the beautiful vegetable and garden beds. There is a convenient gas connection in backyard. There is an irrigation for the lawn and gardens. Located in the desirable Wedgewood Creek neighborhood, with high ranking schools, walking distance to Iroquois HS, your kids will get a great education in the neighbourhood. This home is close to parks, shopping, community center, and more. Don't miss out on the opportunity - schedule a viewing today! (id:50787)
RE/MAX Aboutowne Realty Corp.
89 Chisholm Street
Oakville, Ontario
Looking for there perfect empty nester home completely renovated, from top to bottom located in the sweet spot...West Harbour location? Then look no more. This spacious Freehold Townhome sits steps to downtown Oakville, Kerr Village, Lakefront Parks & Beaches. A gracious herring bone walkway lead to the front entrance with its new front door and side windows. Just past the the entry foyer opens to the Living Room which is anchored by a Gas Fireplace, soaring Ceilings, Huge Windows and statement Murano glass light fixture. The Large Eat-in open concept Kitchen renovated (2021) with Top of Line Stainless Bosch and Fisher & Paykell Appliances; white oaks engineered flooring throughout and double French Door Entry To Faboulous Back Deck & Private Treed Garden. The new bannister, railings and staircase lead to 3 Spacious Bedrooms, 2+1 Baths, Sep Laundry Room & Lower Level Family Room with new gas fireplace is cozy and inviting. Oversized 2 Car Garage with Storage and easy access from rear driveway. This is a lifestyle home of convenience and fabulous walkability with a 92/100 walk score! (id:50787)
Sotheby's International Realty Canada
2283 Grand Oak Trail
Oakville, Ontario
Welcome to this beautifully maintained detached home nestled in the sought-after Westmount community of Oakville. Offering 1903 sq ft, 3 spacious bedrooms & sitting on a 45 x 90 ft lot, this residence is perfect for families seeking comfort, convenience, and a family-friendly neighborhood. As you step inside, you'll be greeted by a bright and open layout. The kitchen seamlessly flows into the dining area and family room, creating a perfect space for entertaining and family gatherings. The main floor also features an open living room with a beautiful vaulted ceiling. Upstairs, you'll find three spacious bedrooms, including a primary bedroom that boasts a walk-in closet and an updated 4-piece ensuite. The second floor also features a conveniently located and large laundry room, making laundry day a breeze. An additional 4-piece bathroom serves the other two bedrooms. The large, finished basement offers versatility with a rec room, office area, and an additional bedroom. This space is perfect for hosting guests, working from home, or creating a play area for children. Step outside to your private backyard, where you can relax and unwind in the hot tub or enjoy outdoor activities. Tons of greenery make for added privacy. The backyard is perfect for both entertaining and family fun. Parking will never be an issue with a large driveway that provides 5 spaces plus a 2-car attached garage. The well-maintained exterior and landscaped front yard add to the curb appeal of this charming home. This home’s prime location in the Westmount community offers easy access to top-rated schools, parks, shopping centers, and major highways, making it a perfect choice for families and commuters alike. (id:50787)
Revel Realty Inc. Brokerage
3194 Buttonbush Trail
Oakville, Ontario
Welcome to 3194 Buttonbush Trail! Beautifully upgraded Greenpark Built home in the popular Joshua Meadows neighbourhood. This bright and sunny home is the “Somerset Model” offering approximately 3214 sqft. So many features to mention, including 10ft ceilings on the main floor, chefs kitchen with huge island and Stainless-Steel appliances, hardwood flooring throughout, solid oak staircase with wrought iron pickets, main floor office, main floor laundry with ample cabinetry and the list goes on. The second floor has 4 spacious rooms, all with ensuite privileges offering 3 full washrooms, computer lounge and custom window treatments. Great curb appeal with covered front porch and large rear patio with beautifully landscaped gardens. Conveniently located across from new Veronica Tyrrell Park, schools, minutes to shopping and highways. (id:50787)
RE/MAX Aboutowne Realty Corp.
2106 Glenhampton Road
Oakville, Ontario
Welcome to this stunning three-story townhouse located in the highly desirable West Oak Trails neighborhood of Oakville. Nestled in one of Oakville's most sought-after areas. Step into the spacious living room, perfect for relaxing or entertaining, & enjoy the natural flow into the updated modern kitchen. The kitchen features contemporary finishes, an inviting eat-in area, and a walk-out to a lovely deck, ideal for outdoor dining & relaxation. Upstairs, you'll find three bedrooms, providing great space for family living. The lower level is complete with a finished family room that walks out to a lush green backyard, offering a perfect space for outdoor activities. Additionally, there is a dedicated office space, perfect for working from home or managing daily tasks **** EXTRAS **** SS Double Door Fridge, SS Electric Stove, SS Dishwasher, White Front Load Laundry, SS Basement fridge, Water Fountain(backyard), GDO with 2 remotes, Storage Shelves at the Basement. (id:50787)
Keller Williams Real Estate Associates
411 - 1502 Pilgrims Way
Oakville, Ontario
Flawless and Spacious Two-Bedroom Condo in Glen Abbey. This is the largest two-bedroom floor plan available in the development. This condo offers updated spacious living with a functional, open-concept layout. The living and dining area, complete with a cozy fireplace, opens to a new modern kitchen featuring brand new stainless steel appliances. Both bedrooms are a great size, and there's ample ensuite storage.Enjoy the serene, secluded rear patio perfect for relaxing or firing up the grill. Located within walking distance to Glen Abbey Community Centre, shopping, Abbey Park Secondary School, and Pilgrims Way Public School, this condo is ideal for investors, families or first-time homebuyers seeking a peaceful yet convenient lifestyle. Dont miss this exceptional opportunity! **** EXTRAS **** Newly Renovated Kitchen and Bathroom (2023). Large Ensuite Storage locker outside next to patio area. Located in a highly coveted Abbey Park and Pilgrim Wood School district (id:50787)
Royal LePage Signature Realty
2140 Dunvegan Avenue
Oakville, Ontario
5 Elite Picks! Here Are 5 Reasons to Make This Home Your Own: 1. Stunning Kitchen Boasting Hardwood Flooring, Centre Island, Granite C/Tops & B/Splash, S/Steel Appliances & Bright Breakfast Area with Bay Window. 2. Beautiful Family Room Featuring Fireplace, Wall-to-Wall B/I Cabinetry & W/O to Deck & Yard. 3. Spacious Formal L/R & D/R Plus Private Main Floor Office with Hardwood Flooring. 4. Fabulous 5pc Main Bath, Huge W/I Linen Closet & 4 Generous Bdrms on Upper Level, with Primary Bdrm Boasting B/I Vanity/Dresser, Huge W/I Closet with B/I Organizers & Spectacular 5pc Ensuite with Heated Floor & Towel Rack, Double Vanity, Bonus B/I Storage Cabinets, Soaker Tub & Large Glass-Enclosed Shower. 5. Stunning Curb Appeal with Well-Manicured Gardens Plus Private Backyard Oasis Featuring Private Deck (with Natural Gas BBQ Hook-up), Patio Area & Gorgeous Perennial Gardens. All This & More! Fabulous Main Level Laundry with Quartz Countertops & Ample B/I Storage/Cabinetry Plus Access to Garage & W/O to Side Deck & Yard. Unfinished Basement Awaits Your Design & Finishing Ideas! Shingles '15, Furnace '18, Front & Garage Doors '17, Refrigerator & Dishwasher '19. Pride of Ownership Inside & Out! **** EXTRAS **** Fantastic Location in Beautiful Eastlake Neighbourhood Just Minutes to Top Schools, Parks & Trails, Maple Grove Arena, Sports Fields, Shopping & Amenities, Oakville's Lovely Lakeshore & Downtown Areas... and Much More! (id:50787)
Real One Realty Inc.
Bsmt - 62 North Park Boulevard
Oakville, Ontario
Cozy 2 bedrooms and 1-bathroom basement apartment with a separate entrance, ideal for professionals or a small family. Features a well-equipped kitchen, in-suite laundry. Includes one parking space. Close to public transit, major highways, Oakville Place Shopping Centre, restaurants, schools, and parks. **** EXTRAS **** All Existing S/S Appliances, Washer & Dryer. Tenant has to pay 30% Utilities. (id:50787)
RE/MAX Gold Realty Inc.
3500 Lakeshore Road W Unit# 815
Oakville, Ontario
Welcome to this sunlit, 2 bedroom plus den, rarely offered Penthouse suite, situated on the shores of Lake Ontario! This incredibly bright condo apartment features lake views from the stunning southwest facing outdoor terrace, and equally lovely northern views from the second, kitchen side balcony. The terrace is large, at 255 square feet and the second balcony is home to the gas hook up for the bbq. Thanks to the numerous dimmable potlights, the rooms are cheerfully light even on cloudy days. Careful use of space means not only a dining room, but also a den and a spacious living room. Having all three living spaces is fairly unusual in condo living. The primary bedroom has a walkout to the lake facing views of the terrace, a very well appointed ensuite bathroom, and large walk in closet with a California Closet designed organizer. Cooking for a crowd is a snap with double ovens, wine fridge, gas cooktop, and a spacious kitchen pantry designed by California Closets. BlueWater offers an abundance of well maintained building amenities. Relax by the outdoor pool, host gatherings in the dining rooms, bbq areas and lounges, or rejuvenate your senses in the steam room, sauna, or hot tub. Stay active with access to the fully-equipped gym, yoga studio, and various outdoor recreational areas. The unit comes with two owned parking spaces, 159B and 160B, which are conveniently located steps from the elevator. Also included is an owned storage locker. With 24-hour concierge service and secure building access, you can feel safe and at home in this friendly waterfront community. (id:50787)
Sutton Group Quantum Realty Inc.
815 - 3500 Lakeshore Road W
Oakville, Ontario
Welcome to this sunlit, 2 bedroom plus den, rarely offered Penthouse suite, situated on the shores of Lake Ontario! This incredibly bright condo apartment features lake views from the stunning southwest facing outdoor terrace, and equally lovely northern views from the second, kitchen side balcony. The terrace is large, at 255 square feet and the second balcony is home to the gas hook up for the bbq. Thanks to the numerous dimmable potlights, the rooms are cheerfully light even on cloudy days. Careful use of space means not only a dining room, but also a den and a spacious living room. Having all three living spaces is fairly unusual in condo living. The primary bedroom has a walkout to the lake facing views of the terrace, a very well appointed ensuite bathroom, and large walk in closet with a California Closet designed organizer. Cooking for a crowd is a snap with double ovens, wine fridge, gas cooktop, and a spacious kitchen pantry designed by California Closets. BlueWater offers an abundance of well maintained building amenities. Relax by the outdoor pool, host gatherings in the dining rooms, bbq areas and lounges, or rejuvenate your senses in the steam room, sauna, or hot tub. Stay active with access to the fully-equipped gym, yoga studio, and various outdoor recreational areas. The unit comes with two owned parking spaces, 159B and 160B, which are conveniently located steps from the elevator. Also included is an owned storage locker. With 24-hour concierge service and secure building access, you can feel safe and at home in this friendly waterfront community. (id:50787)
Sutton Group Quantum Realty Inc.
91 Orchardcroft Road
Oakville, Ontario
Gorgeous 3 bedrms 2.5 bathrm luxury townhouse, available july 8th. desirable oak park location in oakville. Fabulous floor plan with great rm opens to large kit with c.Island /granite counters/ss apps/hardwd thruout. Master has ensuite, fully fenced backyard. Close to all amenities/407/403/qew/oakville go/new hospital/exc schools/shopping/public transport/park. Show to beautiful! **** EXTRAS **** *Triple-a tenant only! * no pets & no smoking * offer along with credit report, rental application & employment letter, refs. *** new comers welcome! Tenant to pay all utilities and hot water tank rental. ** available july 8th (id:50787)
Real One Realty Inc.
195 Elmwood Road
Oakville, Ontario
Fantastic Opportunity!! Very Well Maintained 3+1 Bdrm Raised Bungalow W/Basement In-law Suite. Located In A High Demand Neighbourhood. Premium Size Landscaped Lot W/Private Rear Yard, Large Deck, Gazebo, 2 Storage Sheds. Main Flr W/Gleaming Hardwood (Engineered). Upgd Kitchen W/Granite Counters, Breakfast Bar, Pantry/Pot Drawers. Spacious Combo Lrm/Drm W/Crwn Mldg/Pot Lights. Drm W/Walk Out To 22x17 Deck (Approx). 3 Generous Size Bdrms W/Closet Orgnzrs. Modern 4Pc Main Bath W/Jet Soaker Tub. Lower Level Offers A Huge Rec Rm W/Above Grade Windows, Pot Lights. Bright Kitchen W/Lam Flr. Good Size 4th Bdrm W/Above Grade Window & Berber Flrg. Bright 3 Pc Bath. Combo Laundry/Furnace Rm. Good Size Utility Storage Rm W/Gar Access. O'r Size Garage W/Workbench. Conveniently Close To Schools, Shopping & More! **** EXTRAS **** Roof Shingles Oct '21, Hi-Eff Furnace, Cac, Tankless Hot Water '16. Hi-Eff Furnace, Cac, Humidifier & Media Air Cleaner '08. Breakers. (id:50787)
RE/MAX Realty Services Inc.
3194 Buttonbush Trail
Oakville, Ontario
Welcome to 3194 Buttonbush Trail! Beautifully upgraded Greenpark Built home in the popular Joshua Meadows neighbourhood. This bright and sunny home is the Somerset Model offering approximately 3214 sqft. So many features to mention, including 10ft ceilings on the main floor, chefs kitchen with huge island and Stainless-Steel appliances, hardwood flooring throughout, solid oak staircase with wrought iron pickets, main floor office, main floor laundry with ample cabinetry and the list goes on. The second floor has 4 spacious rooms, all with ensuite privileges offering 3 full washrooms, computer lounge and custom window treatments. Great curb appeal with covered front porch and large rear patio with beautifully landscaped gardens. Conveniently located across from new Veronica Tyrrell Park, schools, minutes to shopping and highways. (id:50787)
RE/MAX Aboutowne Realty Corp.
2101 Ninth Line
Oakville, Ontario
Exceptional industrial opportunity in Oakville's prime employment area. This property is strategically located near essential amenities, warehouses, and major highways, including 403, 407 and QEW. with advantageous E2 zoning, this turnkey property is poised to maximize your future returns. the zoning allows for diverse uses such as outdoor storage, repair shop, commercial self-storage, drive-through facility, hotel, restaurant, warehousing, wholesaling and more. **** EXTRAS **** Dwelling (3400 sq ft- can be used as office space) and warehouse/ workshop (1900 sq ft) included for use, fully paved for parking (turnkey property) (id:50787)
Homelife/miracle Realty Ltd
122 - 3020 Trailside Drive
Oakville, Ontario
Brand New Executive End Unit Town House (Ground Level Suite) With Lots Of Natural Light, Open Concept Practical Layout.2 Bedroom,2 Bathrooms. Spacious Living And Dining Room With High-End Finishes. Modern SS Appliances, Quartz Countertops, 10Ft Ceiling & Large Patio (391 sq. ft).Located within a short drive of Highways 407 and 403, Access to GO Transit and Regional Bus. Short Walk Away From Plenty Of Shopping and Dining Offerings.24 Hour Concierge ,Lounge and Games Room , Visitor Parking , Outdoor Terrace with BBQ and Sitting Areas, Pet Washing Station. (id:50787)
RE/MAX Real Estate Centre Inc.
1101 - 335 Wheat Boom Drive
Oakville, Ontario
Indulge in modern urban living at this Oakville's newest gem. This 1-bed + den newly built condo offers a perfect blend of style and functionality. The unit features a spacious layout with a chic kitchen equipped with stainless steel appliances. Enjoy the sunrise from your North East-facing balcony or relax in the spacious bedroom with a walk-in closet for ample storage. With included parking and a locker, convenience is at your fingertips. Residents can relish in on-site amenities, including fitness facilities and a stylish lounge, while exploring nearby parks, trails, and shopping centers. Embrace the vibrant lifestyle of downtown Oakville. Short Drive To GO Station, Hwy 403 & QEW. Available for immediate occupancy by Triple AAA Tenant! Heat & Internet Included! (id:50787)
RE/MAX Hallmark Ari Zadegan Group Realty
1296 Valerie Crescent
Oakville, Ontario
Perfect, Three Bedroom Link Home Available For Rent In A Sought-After Clearview area of Oakville! The Main Level Offers A large Living/Dining Room w/Electric Fireplace, Desk Nook, Powder Room And Kitchen With gorgeous White Cabinetry, good sized Pantry, Large Breakfast Area With Walk-Out To Patio. Upper Level has an Oversized Primary Bedroom With a Four-Piece Ensuite, Two Additional Bedrooms, a Five-Piece Main Bathroom With Double Sinks. Attached Garage, Double Concrete Driveway Accommodating Parking For Two Cars, Low-Maintenance Gardens, Fully Fenced Back Yard With Concrete Patio. July 1st Possession Is Available. A Minimum One Year Lease. Rental Application, Credit Report, References And Letter Of Employment,Pay stubs, are Required. Close To Clarkson Go Train And Highways. **** EXTRAS **** Within Walking Distance Of St. Luke Catholic Elementary School, James W. Hill Public School, Parks And Trails. Great Family-Friendly Neighbourhood. (id:50787)
Exp Realty
517 Dundas Street E
Oakville, Ontario
Immaculate Newer double garage 4-bedroom Townhome located at Dundas St E. This Highly upgraded home has 2 generous size master bedroom - ground floor bedroom provides convenience and flexibility and upper floor has 3 piece Ensuite and a Balcony. The spacious separate well lit family and living rooms create a warm and inviting atmosphere. It also has upgraded kitchen featuring quartz countertops, tall cabinets, Extra Pantry cabinets and an oversized waterfall island. Located close to the best schools, highways, and major grocery stores and banks. (id:50787)
New Age Real Estate Group Inc.

