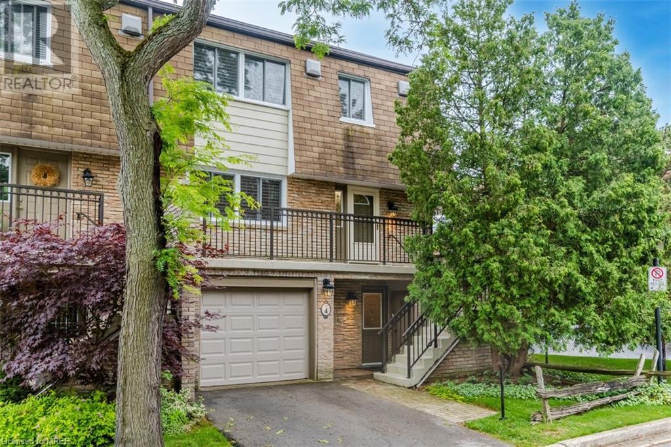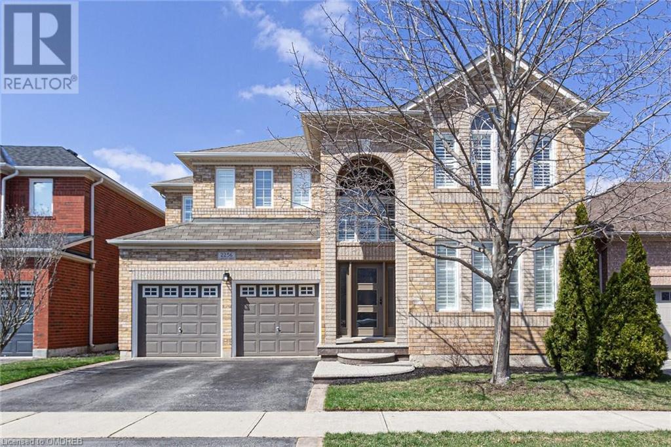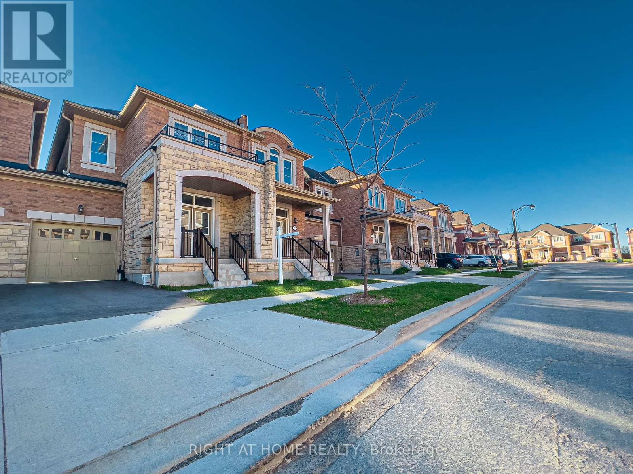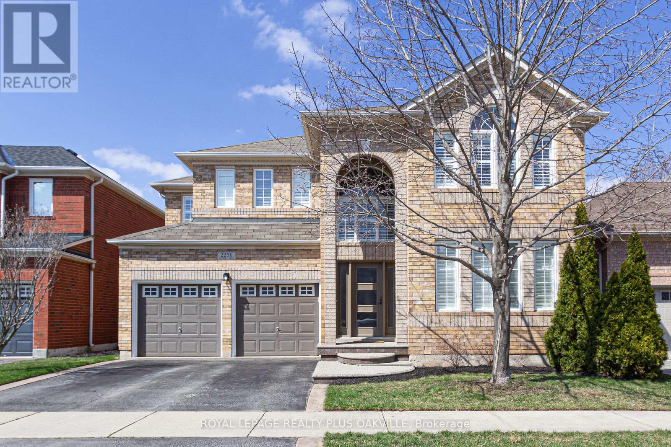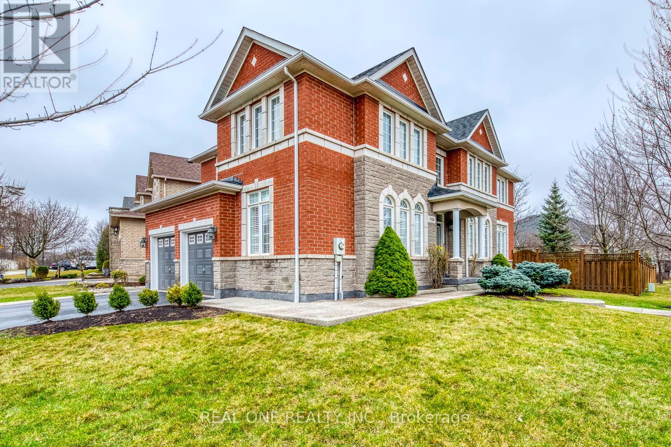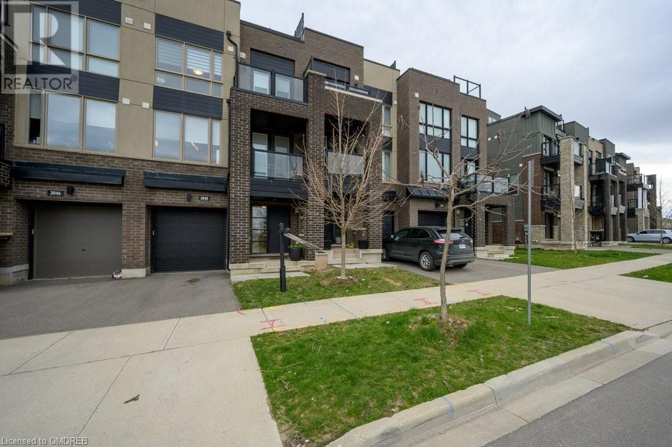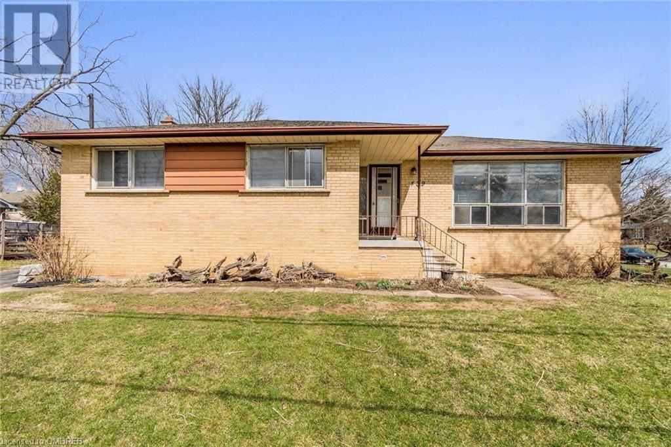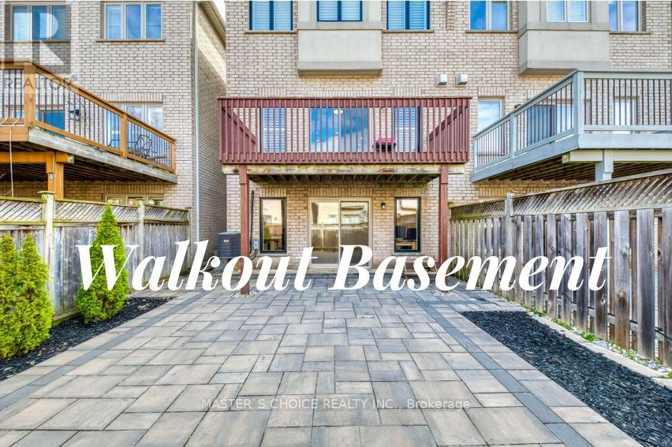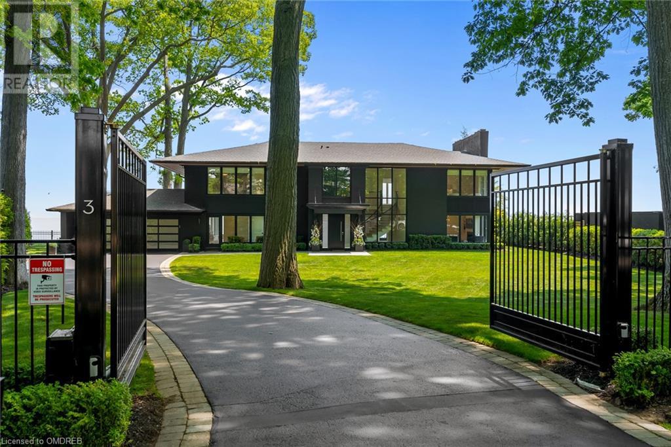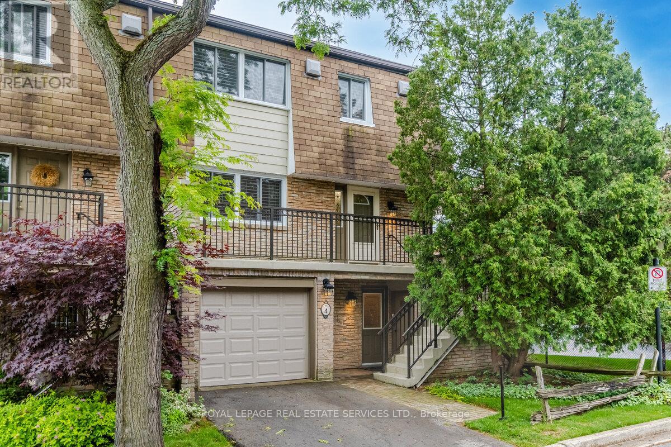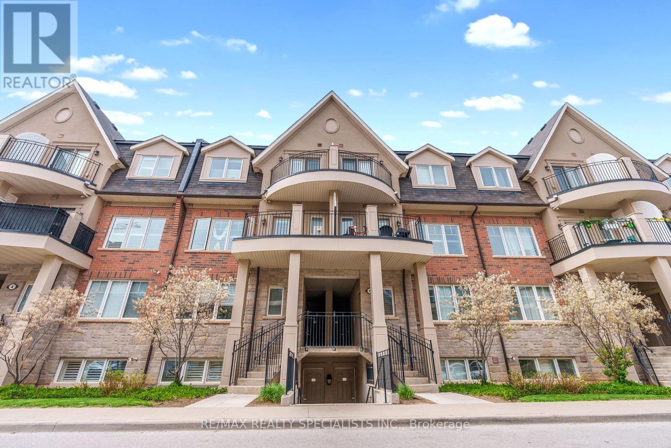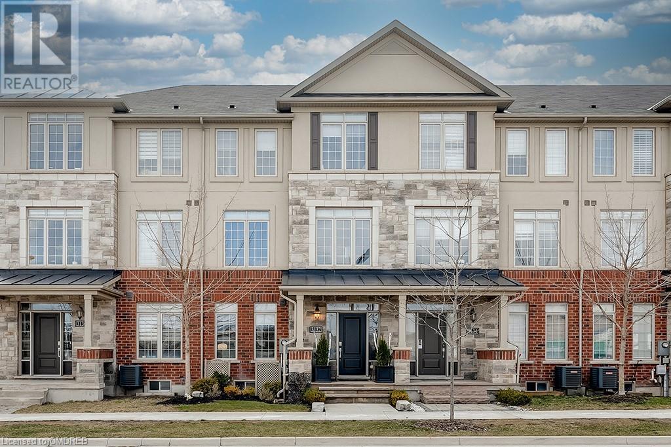90 Sarah Lane Unit# 4
Oakville, Ontario
Elegant Oakville waterfront coveted high demand boutique complex. This 2,000+ SF living space with 3 bedroom 4 bathrooms and walkout ground family room, rare quiet dead end cul-de-sac townhouse. Minute walk to the lake and trails. A spacious fully fenced walkout ground family room, rare quiet dead end cul-de-sac townhouse. Minute walk to the lake and trails. A spacious fully fenced access to private lakeside parkette w/Muskoka chairs, exclusive only to complex owners. Renovated: In 2022; new 4pc master ensuite, 2nd 4ps bathroom in 3rd floor. Refresh of 2nd and Main floor 2pc powder rooms and kitchen cupboards and new quartz countertops, new stove fan, kitchen sink and faucets throughout 2nd and 3rd floor. In 2021; high quality engineered flooring in main floor hallway and all of 2nd and 3rd floor, silent garage door opener with insulated door. In 2020; windows/doors. In 2019; New roof (id:50787)
Royal LePage Real Estate Services Ltd
2256 Lapsley Crescent
Oakville, Ontario
Welcome to Oakville’s highly sought after Westmount Community. Experience the comfort and elegance of this immaculately maintained, sun-filled 4+1 bedroom, 3.5 bath home, just waiting for a new family to enjoy. The spacious and bright 2 storey foyer leads to the main level featuring 9’ ceilings, gleaming hardwood floors and California shutters. You will find a bright and spacious living room and a separate formal dining room featuring coffered ceiling and a lovely chandelier, perfect for those family get togethers. The family room, with its gas fireplace and built-in shelving offers a charming and intimate setting to relax. The bright eat-in kitchen features two toned cabinets, granite counters, large centre island with breakfast bar, quality stainless steel appliances and ceramic flooring. From the eat in kitchen area, you can stroll through the patio doors leading to a fully fenced and landscaped backyard with a large patio area. Finishing off the main floor is a powder room and inside access to the garage. On the second floor, you will find a generously sized primary bedroom featuring a 4- piece ensuite with a relaxing soaker tub and a large walk-in closet. Three additional large size bedrooms, one of which includes a 3-piece ensuite and walk-in closet, a 3-piece main bathroom and convenient laundry facilities completes this level. The living space continues in the professionally finished basement boasting a spacious Rec room featuring built-in shelving, pot lights and engineered laminate flooring, ideal for children’s play area and casual entertaining. A fifth bedroom, a workout area, a work room and for those wine connoisseurs, a stylish wine cellar completes the lower level. Enjoy all that Westmount has to offer with close proximity to excellent Schools, first class Hospital, Trails, Parks, Golf & Recreation, Shopping and quick and easy access to GO transit and major highways. A truly perfect home to move in and enjoy! (id:50787)
Royal LePage Realty Plus Oakville
123 Marigold Gdns
Oakville, Ontario
Discover This Elegant 2-Storey Freehold Traditional Townhome In Rural Oakville! Only Less Than 3-Years New, Gorgeous Brick And Stone Exteriors Are Matched To Smart Layouts With Direct Access From Garage To Backyard & House. 9' Ceilings On Main Floor, Smooth Ceilings With Lots Of Pot Lights On Main And Second Floor. All Hardwood Floor Throughout, Modern One Panel Interior Door. Extra Height Kitchen Cabinets With Crown Moulding To Complement Ceiling Height, Upgraded Quartz Countertop, Beautiful Centre Island, Pantry Cabinet Provides Much More Storage, Newer S/S Appliances Like Never Used. Large Windows Besides Breakfast Area Bring Extra Light And Fresh Air, Open Concept Great Room And Dining For Entertaining. 3 Spacious And Bright Bedrooms With Plenty Of Closet Spaces On Upper Level. Step Out Into The Private Fenced Backyard For Outdoor Retreat. Close To Excellent Schools, Parks, Trails, And Offers Easy Highway Access To Meet All Lifestyle Needs. (id:50787)
Right At Home Realty
2256 Lapsley Cres
Oakville, Ontario
Welcome to Oakvilles highly sought after Westmount Community. Experience the comfort and elegance of this immaculately maintained, sun-filled 4+1 bedroom, 3.5 bath home, just waiting for a new family to enjoy. The spacious and bright 2 storey foyer leads to the main level featuring 9 ceilings, gleaming hardwood floors and California shutters. You will find a bright and spacious living room and a separate formal dining room featuring coffered ceiling and a lovely chandelier, perfect for those family get togethers. The family room, with its gas fireplace and built-in shelving offers a charming and intimate setting to relax. The bright eat-in kitchen features two toned cabinets, granite counters, large centre island with breakfast bar, quality stainless steel appliances and ceramic flooring. From the eat in kitchen area, you can stroll through the patio doors leading to a fully fenced and landscaped backyard with a large patio area. Finishing off the main floor is a powder room and inside access to the garage. On the second floor, you will find a generously sized primary bedroom featuring a 4- piece ensuite with a relaxing soaker tub and a large walk-in closet. Three additional large size bedrooms, one of which includes a 3-piece ensuite and walk-in closet, a 3-piece main bathroom and convenient laundry facilities completes this level. The living space continues in the professionally finished basement boasting a spacious Rec room featuring built-in shelving, pot lights and engineered laminate flooring, ideal for childrens play area and casual entertaining. A fifth bedroom, a workout area, a work room and for those wine connoisseurs, a stylish wine cellar completes the lower level.Enjoy all that Westmount has to offer with close proximity to excellent Schools, first class Hospital, Trails, Parks, Golf & Recreation, Shopping and quick and easy access to GO transit and major highways. A truly perfect home to move in and enjoy! **** EXTRAS **** Recent updates in Kitchen and Washrooms. New Stainless Steel Fridge and Dishwasher (1 yrs old). Shingles partially replaced in 2020. Furnace and A/C replaced in 2013 and serviced annually. (id:50787)
Royal LePage Realty Plus Oakville
1154 Kestell Blvd
Oakville, Ontario
5 Elite Picks! Here Are 5 Reasons to Make This Home Your Own: 1. Lovely Family-Sized Kitchen Boasting Granite C/Tops, Stainless Steel Appliances, Soft-Close Cabinetry, Pull Out Drawers & Bright Breakfast Area with W/O to Patio & Yard. 2. Spacious F/R with Gas Fireplace 3. Separate Formal Dining Room & Living Room Areas. 4. Great Space on the 2nd Level Featuring 4 Generous Bedrooms Plus Cozy Den Area, with Spacious Primary Bdrm Suite Boasting Large W/I Closet & Updated 4pc Ensuite with Soaker Tub & Separate Shower! 5. Spacious Finished Basement with Wood Laminate Flooring Featuring Open Entertainment/Rec/Games Room Plus Private Office, 2pc Bath & Ample Storage. All This & More!! Over 4,000 Sq.Ft. of Finished Living Space! Hdwd Flooring Through Main & 2nd Levels. Convenient Main Level Laundry with Closet, B/I Cabinetry & Access to Garage. Fully-Fenced, Private Backyard with Patio Area, Mature Trees & Lovely Gardens. Updated Quartz C/Top, Sink, Faucet & Toilet in Ensuite & Main Bath '24, New Vanity & Toilet in Powder Room '24, Furnace & A/C '21, Updated Roof '19, Entire Home Freshly Painted '23/'24, Kitchen Cabinets Refaced '18. Gas Line (for Future Kitchen) & Custom Workshop Bench in Bsmt Unfinished Area. Handy Shelving in Garage. Alarm System/Ring Doorbell. **** EXTRAS **** Fabulous Joshua Creek Location Just Steps from Nena Woods & Glenashton Parks, Iroquois Ridge HS & Community Centre, and Minutes from Many Parks & Trails, Top-Rated Schools, Restaurants, Shopping & Amenities, Plus Easy Hwy Access. (id:50787)
Real One Realty Inc.
3048 Postridge Drive
Oakville, Ontario
Welcome to your urban oasis in the heart of Oakville! This stylish 2-bedroom freehold townhouse offers a perfect blend of modern design and functional living spaces. With a spacious living area, rooftop terrace, ensuite bathroom, his & hers closets, upscale finishes and more, this home is sure to exceed your expectations. Step inside to discover a modern open-concept layout, featuring sleek hardwood and porcelain flooring and abundant natural light throughout. The gourmet kitchen features a sleek kitchen island, stainless steel appliances, quartz countertops, and ample cabinet space for storage. Adjacent to the kitchen, the living area seamlessly transitions to a specious dining space, perfect for entertaining guests or enjoying family meals. Step out onto one of the two balconies and soak in the serene views of the surrounding neighborhood. Retreat to the luxurious master suite, boasting a private 4pc ensuite bathroom and a generous walk-in his & hers closet. The second bedroom is equally charming with a private balcony offering flexibility for kids or guests. Ascend to the rooftop terrace and be captivated by stunning panoramic views of the surrounding neighborhood - the perfect setting for entertaining guests or enjoying a quiet evening under the stars. Before you enter the rooftop terrace, you'll find a versatile working area. Whether you need a dedicated home office or a retreat for creative inspiration, this space caters to your every need. Located in the desirable Oakville neighborhood, this townhouse offers easy access to shops, restaurants, parks, schools and transit options. Don't miss your chance to call this stunning property home. Schedule a showing today and experience the best of urban living in Oakville! (id:50787)
Royal LePage Real Estate Services Ltd.
439 Lees Lane
Oakville, Ontario
Gorgeous bungalow right near the lakeshore! This cozy home is fully upgraded with new flooring and porcelain tiling throughout. The kitchen has new stainless steel appliances, quartz countertops, a unique and diverse backsplash and modish cabinetry. The living and dining room has large windows and is combined making it open concept. It also features beautiful chandeliers and potlights. Bathroom Is Renovated With An Upgraded Vanity With Granite Counters! All rooms are a decent size with plenty of storage space. Basement has lots of room in which you can make anything out of it! Option of 2nd Bathroom in the Basement. Large Backyard - Perfect For A Growing Family & Entertainment. Location is ideal as it is close to all amenities: highways, hospital, schools, etc. (id:50787)
RE/MAX Aboutowne Realty Corp.
2383 Wasaga Dr
Oakville, Ontario
A Must See in Prestigious Joshua Creek!!! Fully Renovated Walkout Basement. Absolutely Stunning Executive Townhouse, 3 Bedrooms & 4 Washrooms with a spacious double garage/ 4-car parking space. 'Silverleaf' Model By Fernbrook, 2026 Sq Ft Above Grade. The main floor boasts 9 ft ceilings with Gleaming Hardwood Floor, California Shutters, Great Room W/Fireplace. Kitchen With Ss Appliances And Granite Countertop. 2nd Floor Laundry Room. Spacious Primary Bedroom W/ Walk-in Closet & 5Pcs Ensuite. **** EXTRAS **** Top-Ranked School District. Just Minutes from Parks & Trails, Rec Centre & Library, Restaurants, Shopping & Amenities. Easy Hwy Access! Perfect For Living & Entertaining. Proudly pre-listing home inspected by Carson Dunlop Home Inspection! (id:50787)
Master's Choice Realty Inc.
3 Ennisclare Drive E
Oakville, Ontario
One of the last remaining developable Riparian Lakefront estates in South East Oakville boasting unrivalled and expansive views of Lake Ontario from Downtown Toronto to the Niagara Escarpment. With 184ft of lake frontage and boat access and with a total of 3.63 acres and over 3/4 acres of tableland, this breathtaking and extremely private lot offers endless possibilities. With RL1-0 zoning the land can accommodate a new build of up to approximately 10,000 square feet above grade without a variance and the potential to increase to more than 11,000 sq ft with approval. Located on one of Oakville’s most sought-after and finest, tree lined and quiet family friendly streets and only 30 minutes to downtown Toronto, this peninsula land is the furthest projected vantage point for Toronto views in Oakville. With a extremely rare concrete docking pier and with new Seawall (2020) with poured concrete walkway the development setback line is already established. Documents available include new Survey, architectural renderings and development review report. This is an outstanding investment opportunity in a prime location. (id:50787)
RE/MAX Aboutowne Realty Corp.
#4 -90 Sarah Lane
Oakville, Ontario
Elegant Oakville waterfront coveted high demand boutique complex. This 2,000+ SF living space with 3 bedroom 4 bathrooms and walkout ground family room, rare quiet dead end cul-de-sac townhouse. Minute walk to the lake and trails. A spacious fully fenced walkout ground family room, rare quiet dead end cul-de-sac townhouse. Minute walk to the lake and trails. A spacious fully fenced access to private lakeside parkette w/Muskoka chairs, exclusive only to complex owners. Renovated: In 2022; new 4pc master ensuite, 2nd 4ps bathroom in 3rd floor. Refresh of 2nd and Main floor 2pc powder rooms and kitchen cupboards and new quartz countertops, new stove fan, kitchen sink and faucets throughout 2nd and 3rd floor. **** EXTRAS **** In 2021; high quality engineered flooring in main floor hallway and all of 2nd and 3rd floor, silent garage door opener with insulated door. In 2020; windows/doors. In 2019; New roof (id:50787)
Royal LePage Real Estate Services Ltd.
#5-01 -2420 Baronwood Dr
Oakville, Ontario
Welcome to your garden level 3 bedroom stacked townhome! Walk through your enclosed porch/mudroom area into the grand foyer. This floor plan appeals to everyone! All rooms on the same level make it perfect for new parents, couples, singles and those that wish to downsize. Not having stairs in the unit makes better use of the square footage is wasted on the staircase. You have all the benefits ofa townhome with a STUNNING manicured garden off the Great room! The Great room has high ceilings, boasts high end/maintenance free laminate flooring and Hunter Douglas blinds that are remote controlled. The great room fits a full living room set as well as a dining room set! The second bedroom is just off the great room and has a large closet. The main bathroom has a stand up shower and is located centrally. With an open floor plan, entertaining is a dream in your large kitchen.The kitchen has an island, stainless steel appliances and pendant lights. Stackable laundry is tucked neatly away. **** EXTRAS **** Great Room Dining room and family room combination built in dining cabinet with lighting ample roomfor dining table and living room furniture pot lights natural light floods through patio doors to garden remote controlled serenity shades. (id:50787)
Exp Realty
3132 Postridge Drive
Oakville, Ontario
Dazzling townhome in upscale Joshua Meadows with 3 spacious bedrooms & approximately 1866 sq. ft. of chic modern living space. You’ll love the attached double garage with 2 drive parking & inside entry & the generous terrace above, where you can lounge privately on sunny summer days. Designer flair & modern elegance envelop your senses from the moment you enter. Numerous upgrades include gorgeous maple hardwood floors on all levels, 9-foot ceilings on 2 floors, custom blinds, deluxe cabinetry, stone/solid surface counters, a maple staircase with carpet runner & stunning designer light fixtures. Gather in the ground-level family room to recap the day or watch a movie within an elegant milieu. The perfectly planned main floor facilitates daily family life or entertaining with ease. Entertain or hang out with family in the generous living room, highlighted by a sleek linear electric fireplace. Head into the beautiful kitchen with wall-to-wall cabinetry, under-cabinet lighting, walk-in pantry, granite & quartz counters, KitchenAid stainless steel appliances, island with breakfast bar & sharp overhead pendant lighting & walkout to the terrace. The dining room offers a striking chandelier & contemporary space to dine in style. The elegance continues on the upper level with upgraded maple hardwood flooring, three bright bedrooms & two lavish full bathrooms. Rejuvenate in the primary suite & luxuriate in the 4-piece ensuite bath featuring an oversized glass shower. Close to the Uptown Core, hospital & highways. Won't last! (id:50787)
Royal LePage Real Estate Services Ltd.

