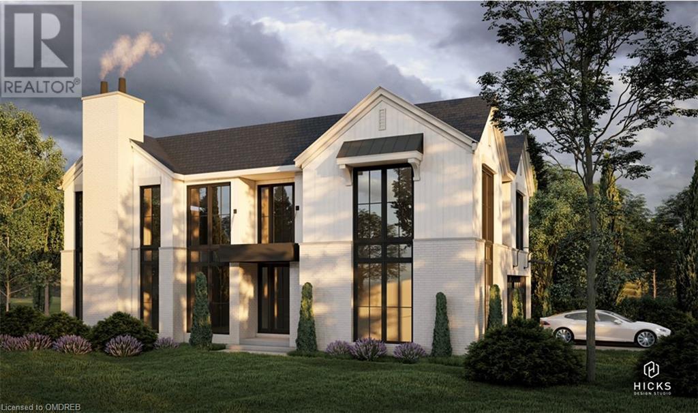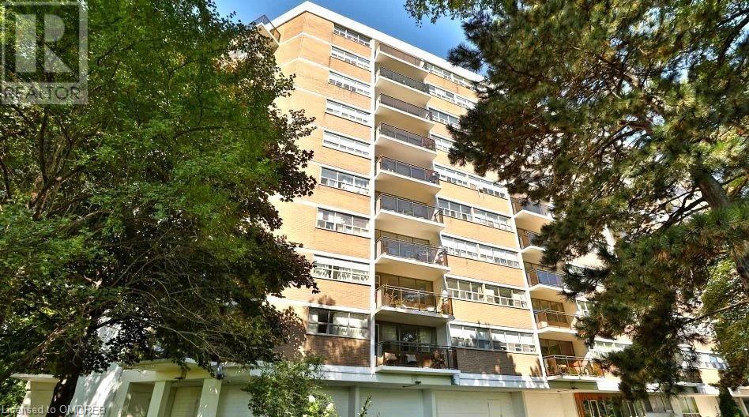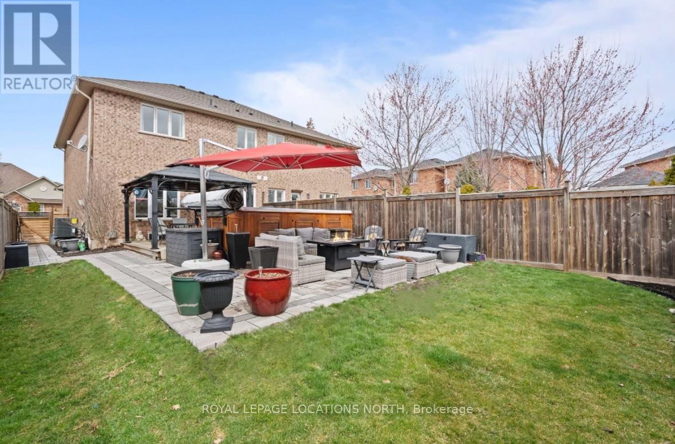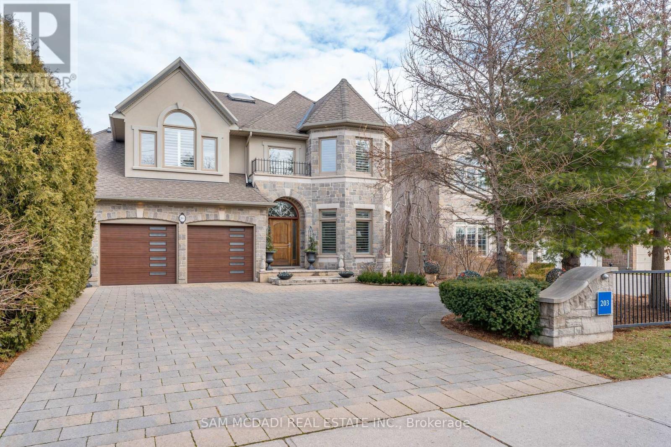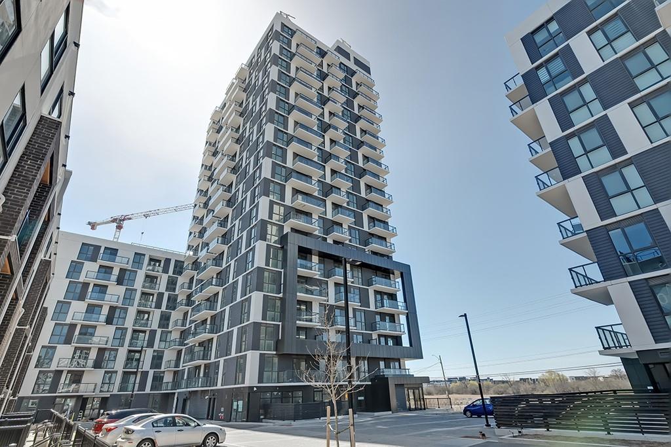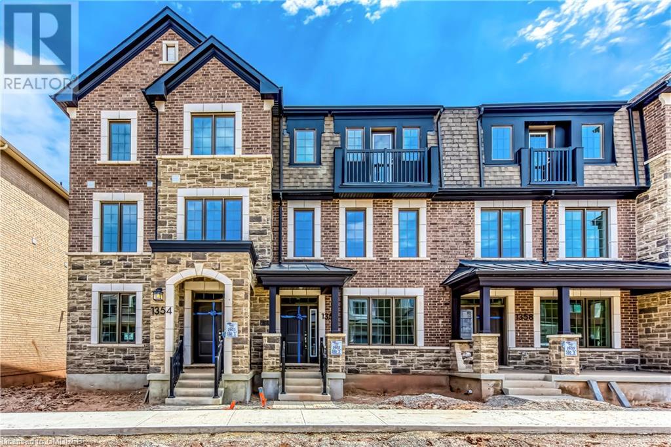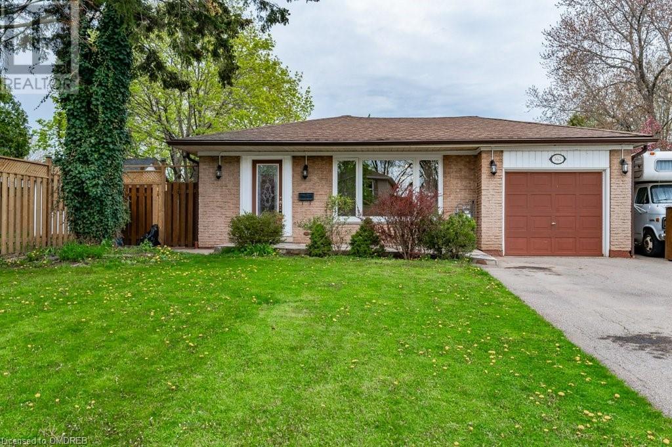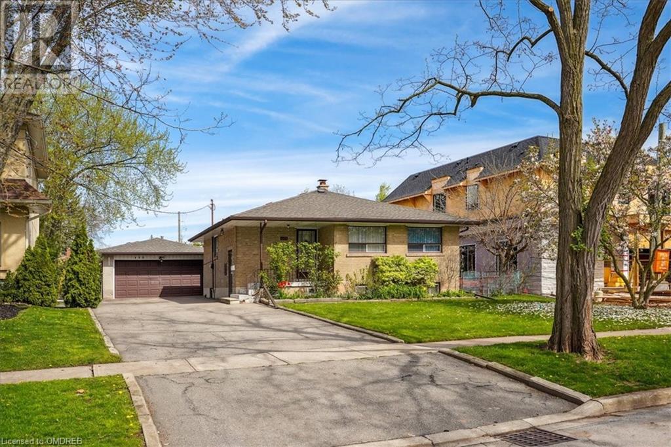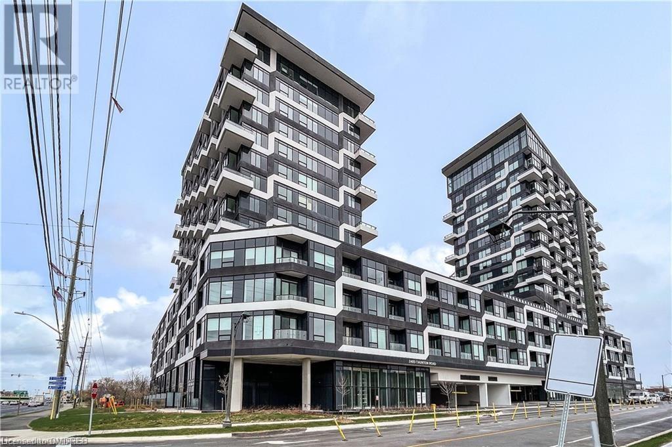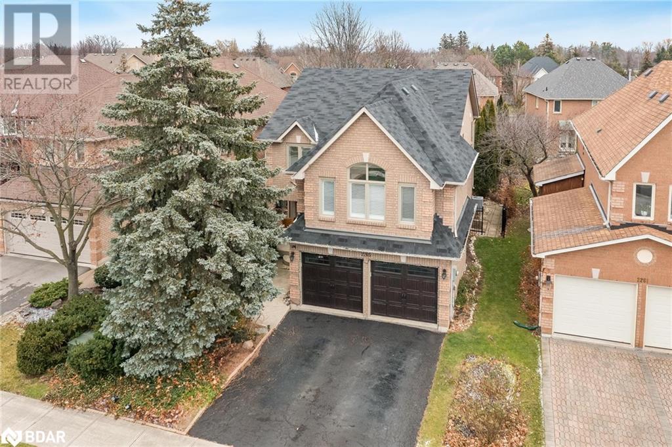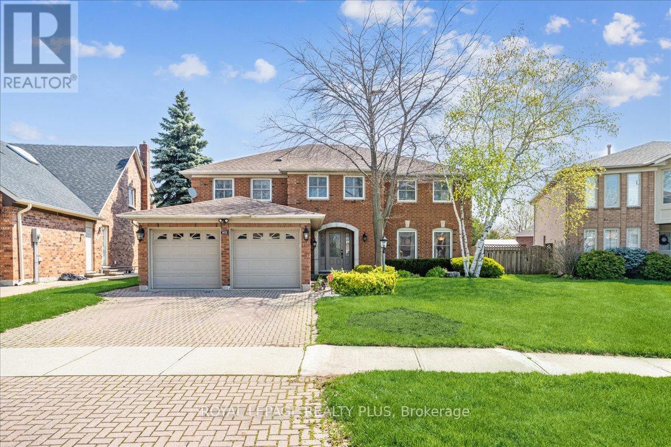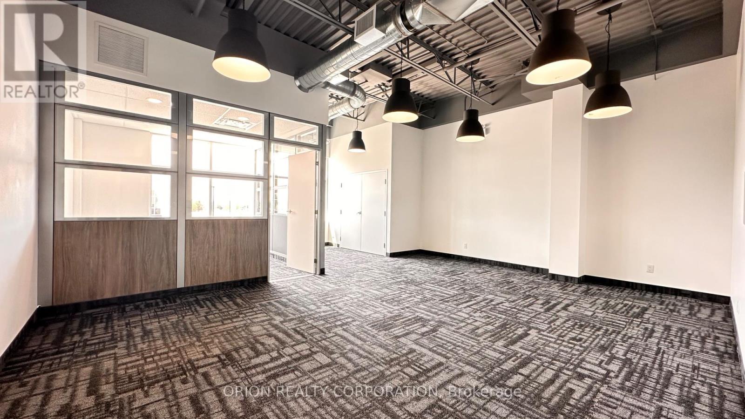251 Jennings Crescent
Oakville, Ontario
Welcome to 251 Jennings - Located on arguably the best street in Bronte Village sits an opportunity to build the home of your dreams. Quiet location across from Jennings Crescent Park this 150’ deep 7,500 sq. ft lot will allow a new custom build of up to 3,275 sq. ft. Detailed architectural plans by “Hicks Design Studio”, Construction drawings, Topographical Survey, Mechanical Drawings and Arborist Report Included with the sale. Not ready to build today? The existing 4+1-bedroom home is larger than it looks. House is currently tenanted and while it needs some TLC it is a fantastic option to renovate and an excellent investment opportunity to live in a high demand neighbourhood! Walking distance to all Bronte has to offer including restaurants, shopping, great schools and the waterfront harbour and park. Short drive to Bronte GO and QEW (id:50787)
RE/MAX Aboutowne Realty Corp.
212 Kerr Street Unit# 704
Oakville, Ontario
Newly Completely Renovated spacious 2 bedroom, 1 bath condo in Arbour Glen. New Modern Kitchen, Backsplash, New SS Appliances, Renovated Washroom, New Engineered Hardwood Floors throughout, Wood Paneling, Smooth Drywall Ceiling w/ Smart Home Dimmable Pot Lights. Open Concept with Large Windows and Walk-Out to Private Balcony with North facing View of the City. Condo is located in Trendy Kerr Village with walking distance to Shops, Restaurants, Lake, Park, Library, Fortinos, Downtown Oakville. Close to Transit, Go Station, QEW/403. Gated Access to Trafalgar Park, Fitness Center, Tennis Courts, Kids Playground. (id:50787)
Royal LePage Realty Plus Oakville
2032 Erika Crt
Oakville, Ontario
The perfect opportunity to live on a quiet court with private lot. This home is absolutely stunning with modern upgrades and a great layout, it's clear that comfort and style were top priorities in its design. The combination of quartz countertops (2022), hardwood floors, and plush carpeting creates a cozy atmosphere throughout the home. The addition of fireplaces on both the main and lower levels is a great touch, perfect for creating ambiance and warmth. The recent upgrades, including the Furnace and AC in 2024. The attention to detail, such as the quartz counters in the kitchen and bathrooms, garage door and opener (2023), and new shingles (2019), speaks to the care and maintenance that has been invested in the property. This home also has a private asphalt (2022) driveway. Stepping outside onto the cedar deck offers a retreat-like experience. The outdoor space is a true oasis, with a beautifully landscaped yard and a saltwater swim spa for year-round enjoyment. The multiple entertainment areas and solar lighting add to the appeal, providing plenty of opportunities for outdoor relaxation and recreation. The brand new glass shower in the primary ensuite bathroom provides a spa-like experience right at home. Near an extensive trail system, new hospital, top-rated schools, and convenient access to highways and transit, makes this home an ideal blend of tranquility and convenience. The perfect place to call home! (id:50787)
Royal LePage Locations North
203 Burloak Dr
Oakville, Ontario
Exceptional executive home located in the desirable Bronte West community and situated on a sprawling 50 x 205.35 ft private lot with a tranquil ravine setting. As you step into the front foyer, you're instantly met with a recently painted interior that exudes elegance & sophistication T/O it's 5,527 sq ft interior w/ 10ft ceilings on the main lvl, a mix of travertine & hardwood flrs, pot lights, California window shutters & prodigious living spaces which intricately combine to create an entertainment haven for guests. The kitchen is anchored w/ a lg centre island, Thermador appliances, quartz countertops & direct access to your backyard oasis w/ in-ground pool, built-in bbq station & ample seating areas. Remarkable family room w/ 19ft cathedral ceilings, expansive windows & a gas fireplace offering comfort & warmth. Situated in its own private headquarters is the primary bdrm elevated w/ a seating area, an elegant 5pc ensuite w/ soaker tub & a lg w/i closet. 3 more bdrms w/ their own **** EXTRAS **** design details down the hall w/ ensuites/semi-ensuites. This home also fts: a butlers servery, an office, a finished bsmt w/ a lg rec area, bar, a 3pc bath & a walkout to the professionally manicured backyard + 2 car garage w/ epoxy flrs. (id:50787)
Sam Mcdadi Real Estate Inc.
335 Wheat Boom Drive, Unit #409
Oakville, Ontario
Bright, open concept living in one of the more unique floor plans at the Brand New Oakvillage Condo by Minto. Walking distance to shops, restaurants and parks in Trafalgar's uptown core. Minutes to major highways, schools, public transit and more. Rare 2 underground parking spots, full size appliances including fridge, stove, microwave, dishwasher, washer and dryer. Walkout to oversized balcony with unobstructed view, primary bedroom with walk in closet and modern finishes throughout. High speed internet included. 1+1 Bedrooms, 1 Bathroom, 1 Locker. (id:50787)
Royal LePage Burloak Real Estate Services
1356 Ripplewood Avenue
Oakville, Ontario
Step into this brand-new home never lived in family home in the prestigious Preserve West community, nestled alongside the Sixteen Mill Creek. With stunning 9-foot ceilings this 3-bedroom, 3-bathroom, 2 parking spaces, has loads of upgrades. The main floor hosts an oversized kitchen with a center island 4’ 3” x 3’ 4” with storage, 24” x 12” tile flooring, Quartz countertops, walk in pantry 6’ 10” x 4’ 10”, black hardware, white cabinets, tones of storage space, and a walkout to the deck/balcony size 19’ 10” x 8’ 2” with sunny south exposure. The home is enchanted with hardwood floors. Walk up to the third floor where the 3 bedrooms are hosted. The primary bedroom has a 3-piece ensuite with a subway tiled shower. The walk-in closet already has built in storage and natural light from the front window. Please note the Parisian Balcony off the primary. The two remaining bedrooms are perfect for an at home office or guest bedroom. The 4-piece bathroom also has the subway tiled backsplash in the shower. The laundry closet is perfectly convenient as it is on the third floor. All new appliances will be installed at the homeowner’s expense as well as new window coverings. Tenant to pay all utilities, Triple AAA tenant only. NON smoker. NO pets. Provide Credit check with OREA rental appl. Tenant Pays utilities incl water, hydro & provide tenants insurance package. Easy access to QEW, 407/403 as well as GO Train, near parks, schools, restaurants, and shopping. (id:50787)
RE/MAX Aboutowne Realty Corp.
367 Yale Crescent
Oakville, Ontario
South-West Oakville! Inground pool! Prime 119’ deep lot! Situated in a family-friendly neighbourhood within walking distance of parks, Queen Elizabeth Park Community and Cultural Centre, Gladys Speers Public School, Eastview Public School, St. Dominic Catholic Elementary School, and South Oakville Centre. Conveniently close to major highways, GO Train, Bronte Village’s shops and restaurants, and the lake. This 3+1 bedroom backsplit offers laminate flooring throughout all three levels. The main level welcomes you with an open concept layout, introducing a spacious living room overlooking the front yard with direct access to the covered deck, a dining area, and an updated kitchen. Upstairs, three spacious bedrooms await, two of which offer walk-outs to the upper deck, accompanied by a vintage four-piece bathroom showcasing a clawfoot bathtub. Downstairs, the finished basement with separate entrance adds valuable living space, boasting an oversized recreation room highlighted by a corner woodburning fireplace with a floor-to-ceiling stone surround. Additionally, there’s a second kitchen combined with laundry facilities, a fourth bedroom, and a three-piece bathroom. Step outside to the fully fenced back yard retreat, featuring an inground pool surrounded by concrete and interlock, a raised deck, privacy hedges, and a covered deck providing convenient access to both the garage and the house. It’s the perfect setting for raising a family! (id:50787)
Royal LePage Real Estate Services Ltd.
489 Trillium Drive
Oakville, Ontario
Amazing chance for builders or renovators to design/re-design your dream home or renovate and move in. Located on a spacious lot measuring 62.11ft X 135.73ft with RL3-0 zoning. This bungalow offers 3+1 bedrooms, 2 bathrooms and 2 kitchens. Basement has a separate entrance, large cold cellar and a gas fireplace in the recreation room. Main floor and basement can be rented out separately. A detached oversized double car garage, large greenhouse, and workshop with separate gas furnace plus 6 car parking in the driveway. The garage and workshop are supplied with a separate 60 amp electrical service panel. A fenced backyard with a large garden, pear tree, blackberry vines, and grape vines. The home is situated in a family friendly neighbourhood on a quiet street surrounded by upscale new custom homes. Builders could create something special on this large lot. Located close to excellent schools, shopping centres, amenities, transit options and major highways. These lots don’t come up often. Say YES to this address!! (id:50787)
Royal LePage Real Estate Services Ltd.
2489 Taunton Road Unit# 1415
Oakville, Ontario
Step into the pinnacle of luxury living with this brand-new, ultra-posh condominium complex situated in the coveted uptown core of Oakville. As soon as you enter, you'll be greeted by a versatile den space that you can tailor to your specific needs. This stunning open-plan apartment showcases a sleek, contemporary kitchen fitted with neutral-toned cabinetry, a tile backsplash, and stainless-steel appliances, complete with a built-in microwave. The primary bedroom is generously sized and equipped with a substantial closet, while the bathroom boasts ceramic tiling and top-of-the-line shower fixtures. **Lustrous laminate flooring graces the entire living area**. Situated near major highways, shopping districts, schools, hospitals, and other essential amenities. (id:50787)
RE/MAX Aboutowne Realty Corp.
2265 Brays Lane
Oakville, Ontario
Top 5 Reasons You Will Love This Home: 1) Nestled within the heart of the sought-after Glen Abbey neighbourhood, this 2-storey family home is placed within a family-friendly community with the perfect blend of tranquility and convenience 2) Step into the main level with well-kept hardwood flooring, offering a pristine foundation ready for customization and personal touches 3) Recently renovated upper level including a spacious great room complete with an upgraded built-in electric fireplace, the perfect space for relaxation and entertaining, additionally over $200k invested in high-end materials for the renovation (2023) showcasing the luxury of heated floors in the ensuite bathroom, featuring a dual sink, an oversized walk-in shower, and the family room fireplace completely re-done and repositioned for a new ambiance 4) Three well-appointed bedrooms plus an additional one located in the basement, offering flexibility for family members or guests 5) Families will appreciate the proximity to top-rated schools, parks, and Fourteen Mile Creek Glen Abbey Trail. 2,897 fin.sq.ft. Age 30. Visit our website for more detailed information. (id:50787)
Faris Team Real Estate Brokerage
1413 Thistledown Road
Oakville, Ontario
Distinctive Mattamy Elegance & Space Galore Intersect in this fabulous 5 Bedroom, 3,850 Square Foot Detached Gem. Set on a Majestic, Huge Pie Shaped Lot, this Glen Abbey Family Home Features 5 Bedrooms, Stunning Renovated Baths, Multiple Fireplaces, Massive Open-Concept Kitchen / Family Room with Built In Cabinetry, Oversized Den, Finished Lower level and Spectacular One of a Kind Suburban paradise yard with Inground Pool. Enjoy the Surplus of Amenities in Upscale Glen Abbey - Steps to Schools, Parks + Shopping. Dare to Compare! (id:50787)
Royal LePage Realty Plus
213 - 3465 Rebecca Street
Oakville, Ontario
Turn Key, Finished Unit, Private Office, Great Loc'n W Ample Parking & Great Visib. Many Uses Avail. Excl Opportunity In A Boutique Office Condo Plaza. Mins Away From Qew, Surr By Ind, Retail And Upscale Residential. Across The Street From Burloak Marketplace On A Busy Street (Near 20,000 Car/Day). Building Includes Use Of 416 Sq Ft Boardroom, 242 Sq Ft Kitchen, & Washrooms (Plus In-Unit Rough-In Kitch/Bath). Near Retail, Grocery, Pharmacy, Gym, Daycare Etc. **** EXTRAS **** Newer Comm Unit With Many Uses, Financial, Consultants,Law, Accounting Etc. $190K Avg HouseholdIncome, 12' Ceilings, Lots Of Natural Light. Unit Facing Parking 4 Extra Visibility. Will ConsiderReasonable Offers. (id:50787)
Orion Realty Corporation

