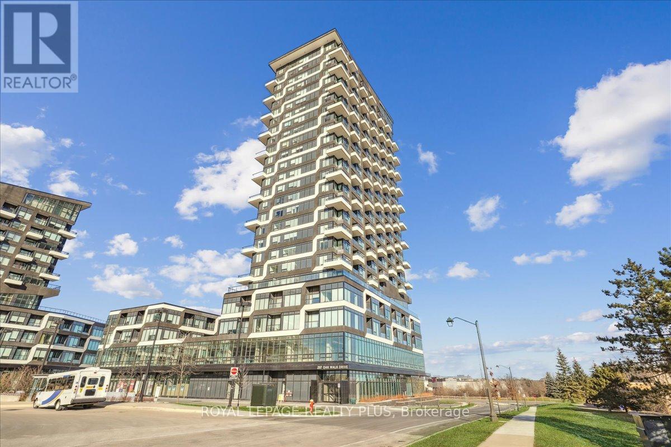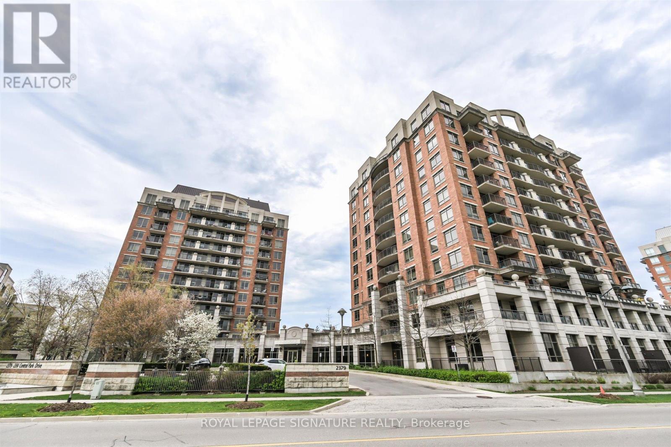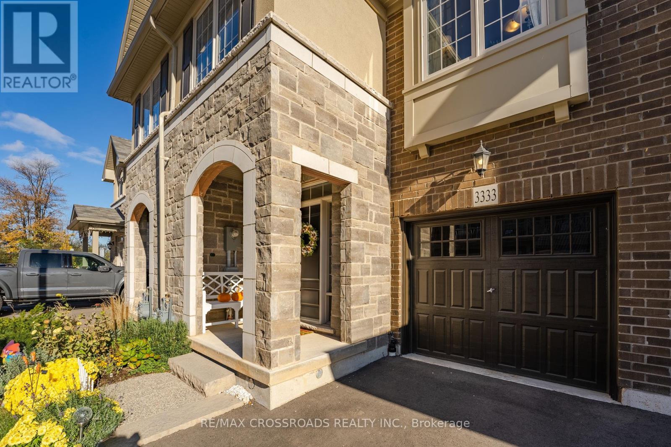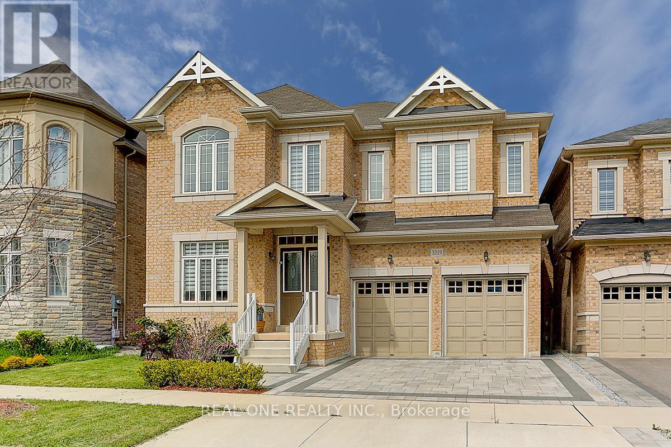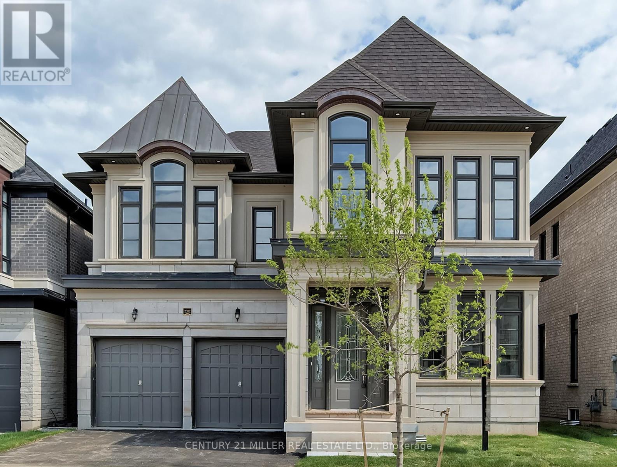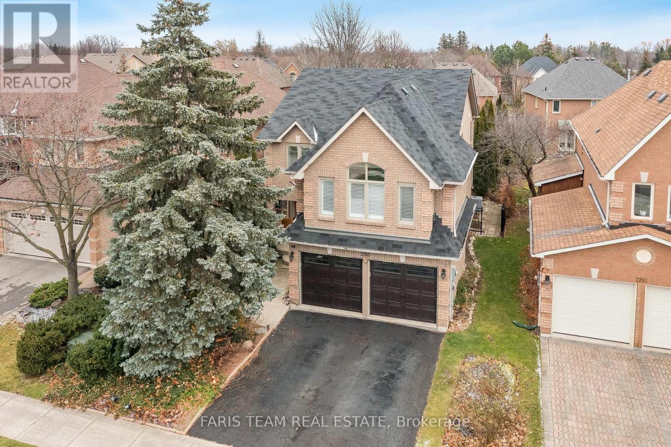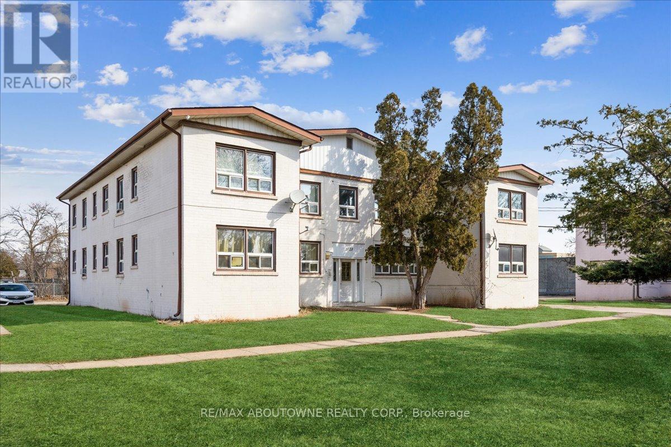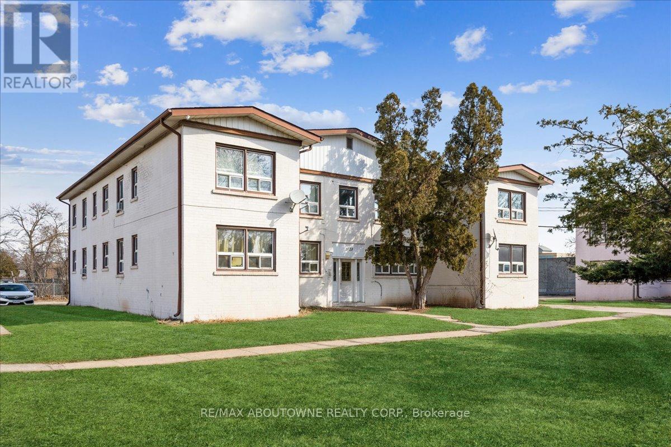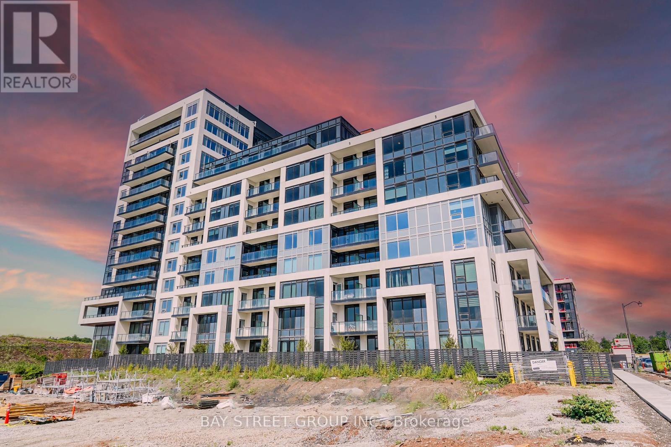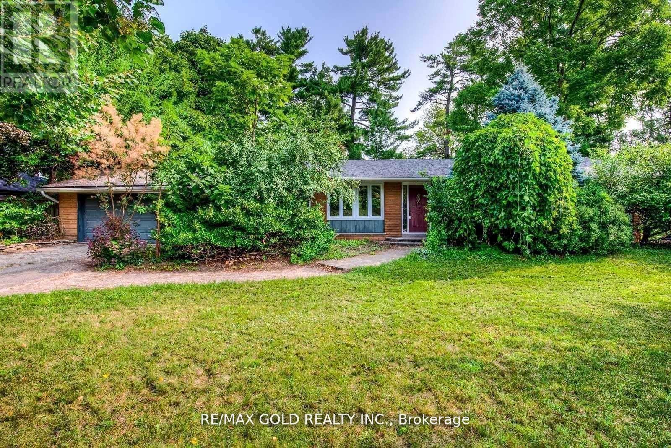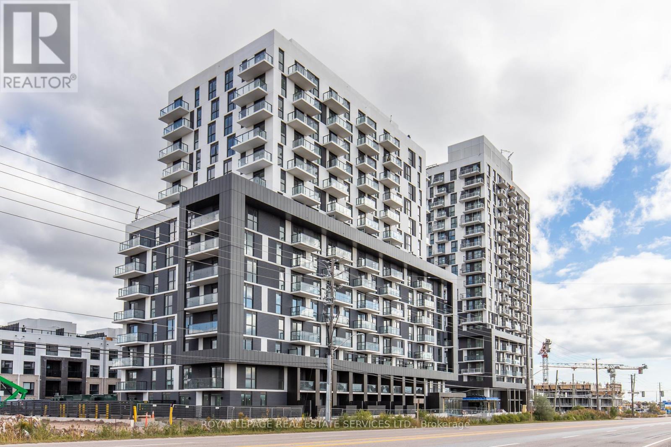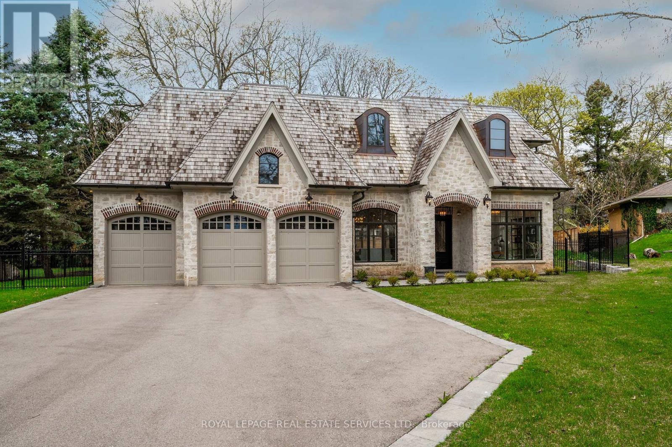1005 - 297 Oak Walk Drive
Oakville, Ontario
Welcome To One Of The Most Desirable Condominiums In The Heart of Oakville!, Condo 1 Bedroom + Den with 1 Parking and 1 Locker! With a bigger Balcony than other units and Unobstructed Beautiful North View. Inside This Remarkably Designed Condo Is An Upgraded Open Concept Layout Enhanced With Smooth 9ft Ceilings, Large Windows, Paneled Kitchen Cabinets and Luxury Laminate Floors throughout. The Bespoke Paneled Kitchen Designed With Quartz Countertops and Stainless Steel Appliances Invites You To Create Memorable Moments While Savouring The Joy Of Cooking With Loved Ones. Spacious Bedroom With Mirrored Closet Provides The Perfect Space For Some Rest and Relaxation While The Den Is Ideal For A Home Office Or A Secondary Bedroom/Nursery. Conveniently Located By All Sought After Amenities - Shopping Centres, Parks, Recreational Centres, Hospital, Major Highways, Schools, and More. Just move in and enjoy the luxury living in Oakvilles premium neighborhood. This is your opportunity to start living in your dream town of Oakville, don't miss it. Great opportunity for first time buyers or investors. Oakville transit on your doorstep, few minutes walk to LCBO, Walmart, PC, Homesense, Canadian Tire, Banks, Restaurants, Central Park - Unbeatable location! Buy before it's too late!!! **** EXTRAS **** Building Amenities Include 24 Hour Concierge, Rooftop Deck, Main Floor Lobby, Main Floor Library Lounge, Party Rm, State Of The Art Fitness Centre, Discovery Den and Ample Visitor Parking. (id:50787)
Royal LePage Realty Plus
911 - 2379 Central Park Drive
Oakville, Ontario
Welcome to luxurious living in the heart of Oakville. Stunning 2 bedrooms and 2 baths condo apartment that embodies comfort and elegance. Nestled in the vibrant community of Oak Park. This freshly renovated unit is a sanctuary of style and sophistication. This spacious 878 sq.ft. unit has been professionally painted, new flooring throughout, Upgraded kitchen with Stainless Steel Appliances, quartz counter tops, subway tile backsplash, 43 square foot balcony with northwest exposure with views of the Niagara escarpment. Amazing building amenities that include Outdoor Pool, Hot Tub, Bbq area, Media Rm, Party Rm, Gym, and Sauna. Surrounded by Shops, Restaurants, Supermarket, caf, etc. Minutes From Hwys 403/407/401/QEW/Sheridan College, Hospital. **** EXTRAS **** S/S: French door Fridge, Stove, Dishwasher, Rangehood; Stacked Washer And Dryer, 1 locker, 1 parking space, Freshly painted, new floors, very clean and bright unit. Fantastic views and sunset from the comfort of the large balcony. (id:50787)
Royal LePage Signature Realty
3333 Mockingbird Common Crescent
Oakville, Ontario
*Premium Ravine Lot*Upgrades Galore* Rarely Offered Stunning 2041 sqft. Branthaven Built Prestigious Model Home In Highly Desired Family Friendly Area Of Oakville* Soaring 9Ft Ceilings, Gleaming Hardwood floors Throughout Main & Hallways. Functionally & Beautifully Designed W/High End Finishes & over 200K Spent on Upgrades. No Other Model Like it in the Neighbourhood guaranteed. Oak Staircase W/ Wrought Iron Pickets, Chef's kitchen, Walk-Out to Deck looking out to Private, tranquil ravine. Large primary bedroom & Large W/I Closet. All Bathrooms upgraded & Extended W/ frameless glass showers & Double sinks. 2nd Floor Laundry W/ Double Closet. Bsmt roughly 1016 Sqft. once finished. All upgraded Lighting. **** EXTRAS **** Top Private & Public Schools (French Immer. Munn's (JK-GR8)& Blakelock HS, Private Shcools: Fernhill, Walden, St Mildred's (girls) Linbrook (boys)) Quick access to Hwy 403,407 & Qew, Wal Mart, Shopping, GO Transit & More!! (id:50787)
RE/MAX Crossroads Realty Inc.
3219 William Rose Way
Oakville, Ontario
Stunning & Impeccable Luxury Home In Highly Sought After Family Friendly Locality Near Nature Trails. 45' Lot Detached, Approach 3600 Sq.Ft., 4 Bedroom/4 Washroom. Extra $$$$$ Upgraded. Main Floor 10' Ceiling And 2nd Floor 9' Ceiling. Sunshine Throughout. Main Floor Has Additional Bedroom/Library. All Bedrooms Ensuite. 3 B/R W/I Closets. Primary B/R 2 W/I Closets, Free Standing Tub, Glass Shower. Hardwood Floor In Main Floor, 2nd Floor Hallway, And Modern Kitchen With Large Granite Island. Large Windows, Pot Lights, Gas Fireplace, Crown Molding, Coffered Ceiling. Central Ac,Fresh Air Circulator, Soft Water Machine. Cozy Designed By Professional Landscaped Front And Back Yard. Interlock Stone.Close To All Amenities: Shopping Centers, Supermarkets, Banks, Restaurants, Parks, Theaters, Schools, Highway 407,403,Qew And Go Station. Downtown Oakville, University Of Toronto Mississauga Campus And To The Lake. **** EXTRAS **** 200 Amp Panel. Wood Fence, Professional Huge Deck. Premium Blinds & Light Fixtures. Full Basement High Ceiling, Large Windows. (id:50787)
Real One Realty Inc.
2352 Charles Cornwall Avenue
Oakville, Ontario
Quality built by renowned Fernbrook Homes in well-established + family-oriented Glen Abbey. Backing directly onto Deerfield Golf Course offers a unique experience where you can enjoy lush nature + local wildlife from your own backyard. Glen Abbey Encore is among the last new home communities built within Glen Abbey - a clever blend of modern and new set within a mature landscape. Natural linear stone + brick clads the exterior and the front portico w/stately entry creates a welcoming front exterior. 3825 finished square feet, 4 bedrooms + 4.5 baths. Luxuriously finished throughout where a transitional aesthetic seamlessly blends w/classic woods and textures. Sunken formal foyer + adjacent living room w/oversized glazing sets the tone for the rest of the home. The powder room is tucked away, while a functional mudroom is located off the garage. The dedicated dining space lends itself to more formal gatherings, while staying connected to the great room and kitchen through a servery. A private office is tucked away w/golf course views.Custom Downsview kitchen w/full-height cabinetry w/dark pewter hardware, pantry w/shelves + lower drawers, panelled appliances + expansive island w/double waterfall edges, extra seating + hidden storage. The breakfast space is bright + offers lush rear views w/glass doors to the upper rear deck, making al fresco dining seamless. With spectacular golf course views this is an ideal family gathering spot.The primary bedroom is bright + spacious w/2 walk-in closets + luxurious ensuite w/soaker tub + oversized glass shower. Three additional bedrooms are generously sized w/ample storage, extensive glazing + ensuites. Convenient laundry rounds out this level. The lower level is unspoiled + has ample windows, 3-piece rough-in + high ceilings.Offering a myriad of amenities close by, top rated schools, easy access to beautiful Bronte Creek Provincial Park + close proximity to Bronte GO and major highways this is an ideal choice. (id:50787)
Century 21 Miller Real Estate Ltd.
2265 Brays Lane
Oakville, Ontario
Top 5 Reasons You Will Love This Home: 1) Nestled within the heart of the sought-after Glen Abbey neighbourhood, this 2-storey family home is placed within a family-friendly community with the perfect blend of tranquility and convenience 2) Step into the main level with well-kept hardwood flooring, offering a pristine foundation ready for customization and personal touches 3) Recently renovated upper level including a spacious great room complete with an upgraded built-in electric fireplace, the perfect space for relaxation and entertaining, additionally over $200k invested in high-end materials for the renovation (2023) showcasing the luxury of heated floors in the ensuite bathroom, featuring a dual sink, an oversized walk-in shower, and the family room fireplace completely re-done and repositioned for a new ambiance 4) Three well-appointed bedrooms plus an additional one located in the basement, offering flexibility for family members or guests 5) Families will appreciate the proximity to top-rated schools, parks, and Fourteen Mile Creek Glen Abbey Trail. 2,897 fin.sq.ft. Age 30. Visit our website for more detailed information. (id:50787)
Faris Team Real Estate
7 - 1031 Churchill Avenue E
Oakville, Ontario
2 bus stops away from Oakville main bus, GO & VIA station. 300 meters walking to Oakville Place - The Bay, Goodlife Fitness, Dollarama, Shoppers Drug Mart, PetSmart, Tim Hortons, restaurants, food court, banks, children's apparel and footwear, hair salons, and cellular phone services. Bright And Sunny 2 Bedroom Apartment Unit. Freshly Painted With Updated Flooring. Book Your Private Viewing Today. (id:50787)
RE/MAX Aboutowne Realty Corp.
4 - 1031 Churchill Avenue E
Oakville, Ontario
2 bus stops away from Oakville main bus, GO & VIA station. 300 meters walking to Oakville Place - The Bay, Goodlife Fitness, Dollarama, Shoppers Drug Mart, PetSmart, Tim Hortons, restaurants, food court, banks, children's apparel and footwear, hair salons, and cellular phone services. Bright And Sunny 2 Bedroom Apartment Unit. Freshly Painted With Updated Flooring. Book Your Private Viewing Today. (id:50787)
RE/MAX Aboutowne Realty Corp.
715 - 3200 William Coltson Avenue
Oakville, Ontario
Discover Your Perfect Oasis In The Heart Of Oakville With This Stunning One Year Old 1 Bedroom Condo With 1 Parking Spots! Step Into Your Own Personal Haven With 620 Square Feet Of Spacious And Inviting Living Space, Complete With Modern Finishes And A Pristine Canvas For You To Create Your Dream Home. The Bright And Airy Living Space With Its 9 Feet High Ceilings Is Perfect For Entertaining Or Simply Unwinding After A Long Day. The Stylish Kitchen Features Modern Appliances, Ample Cabinetry, And Sleek Finishes, Making Meal Prep A Breeze. The Bedroom Is A Retreat Unto Itself, Providing A Peaceful Respite From The Outside World. **** EXTRAS **** S/S Fridge, S/S Stove, B/I Dishwasher, B/I Microwave, Washer And Dryer. (id:50787)
Bay Street Group Inc.
275 Eastcourt Road
Oakville, Ontario
WOW !!! Located In One of The Best Neighborhoods in Oakville. Quiet, Low-Traffic Street. Sprawling Ranch Bungalow in The Heart of South East Oakville. Large 103' X 145' Lot! Hard wood Floor Through Out the Main Floor. Much Space for Family Fun, Entertaining & Storage A Prime Muskoka-Like Property in The Trafalgar High School District. A Luxuriously Classical Style Home You Must See. Full House for Rent. One of the listing agent related to the landlord (id:50787)
RE/MAX Gold Realty Inc.
203 - 345 Wheat Boom Drive
Oakville, Ontario
Less than 1 year old 2 bedroom, 2 bathroom corner unit! This unit comes with 2 underground parking spots!!! Keyless entry. No carpet. Large windows throughout provide all day natural light. Bedrooms on opposite sides of the unit provide additional privacy. Large balcony perfect for enjoying those warm summer evenings. Open concept living area and kitchen with stainless steel appliances and an island. Short 5 minute drive to highways, grocery, shops, restaurants, banks and more! Unit comes with 2 parking spots and 1 locker. Also available at a reduced price with 1 parking spot. **** EXTRAS **** Dishwasher, Dryer, Refrigerator, Stove, Washer, Window Coverings (id:50787)
Royal LePage Real Estate Services Ltd.
1257 Lakeshore Road W
Oakville, Ontario
Welcome to 1257 Lakeshore Road W, a luxury haven. This custom-built masterpiece features 4+1 beds, 7 baths, over 6,500 sq ft, with Cedar roof. Solid Custom oak doors lead to a breathtaking Open Concept Floor. Embrace luxury finishes around every corner, with Top finishing throughout, each room tells its own story with its lavish design elements. The main floor boasts a grand living With gourmet kitchen with a grand island, Thermador double oven, two Miele dishwashers, and two Sub-Zero fridges (it's Kitchen of two).. The spacious pantry hosts a charming coffee bar with a built-in Miele coffee maker. The 2nd Level Comes with four Massive bedrooms boast lavish ensuites with heated floors for ultimate comfort. The lower level features walkout and your future movie theater night. Experience luxury at its finest, right at home. Lakeshore Oakville offers residents the privilege of strolling along Lake Ontario's serene shores and trails, enriched by Park's natural beauty. Nearby top schools include Appleby School. This Incredible Luxury Property Comes with two furnaces and an automatic garage, Seeing is Believing for This sophisticated Home. **** EXTRAS **** All Electric Light Fixtures, Stainless Steel 2 Miele dishwashers, 2 sub-zero fridges, Thermador double oven, built-in Miele coffee machine, 2 mini fridges, washer & dryer (id:50787)
Royal LePage Real Estate Services Ltd.

