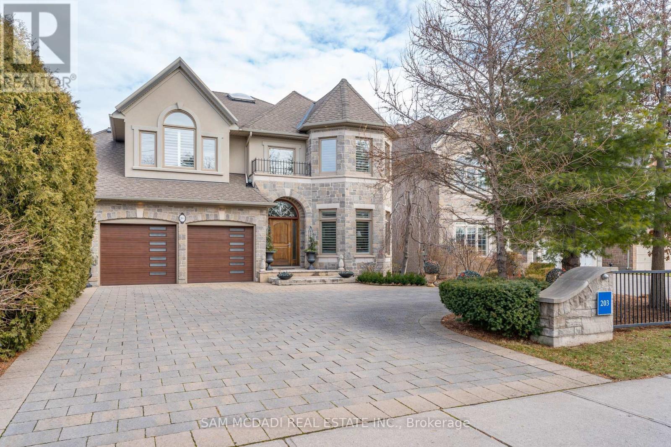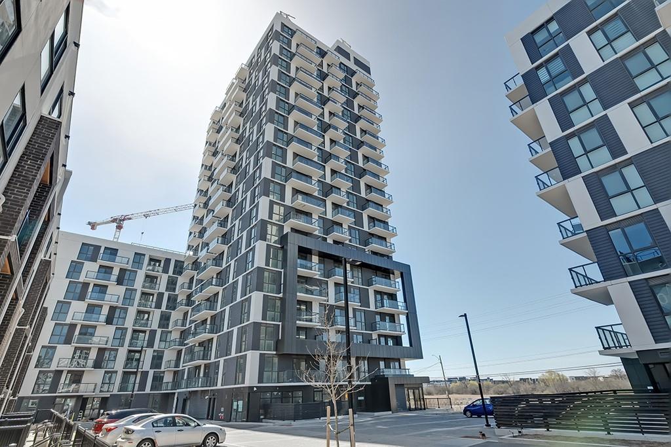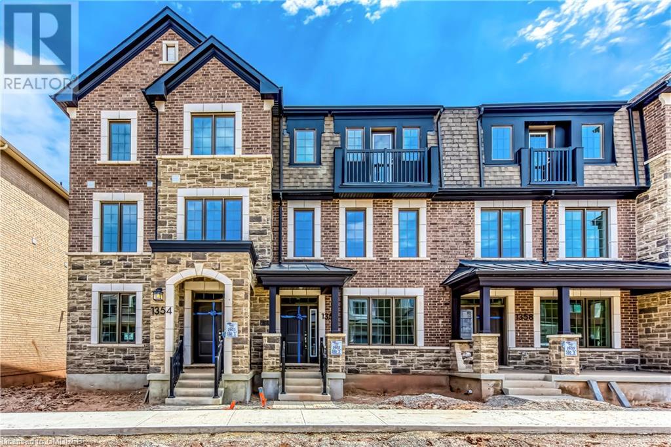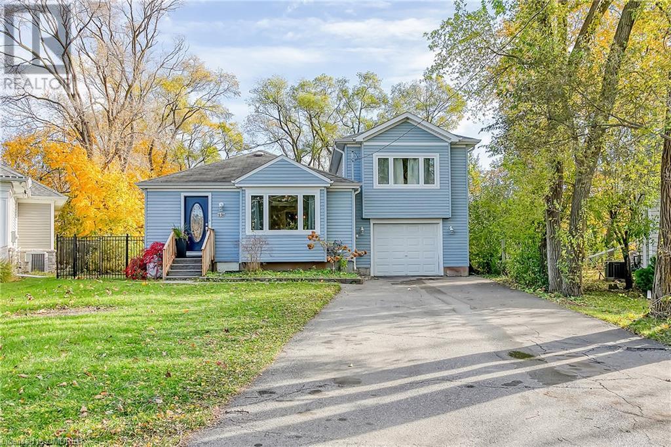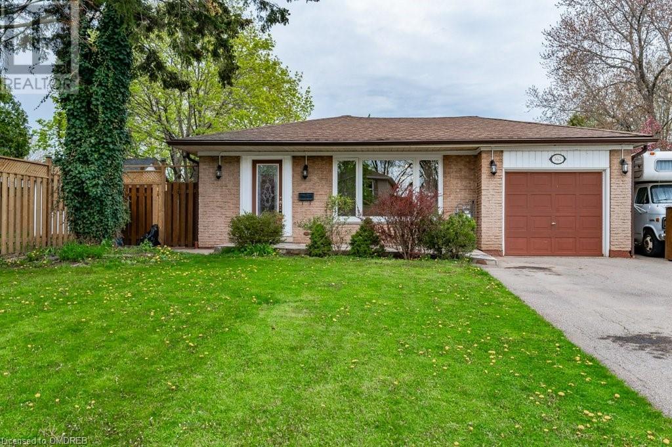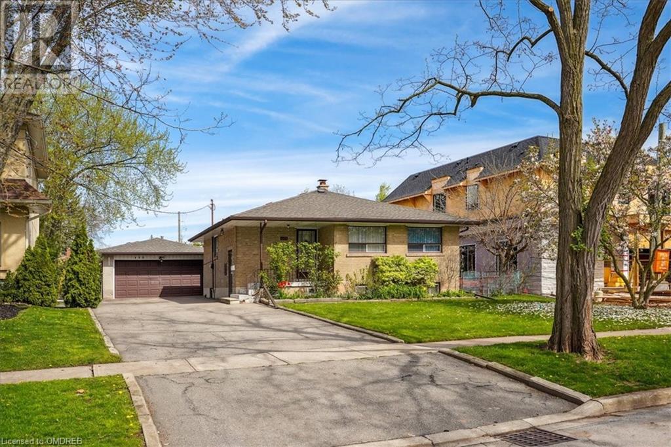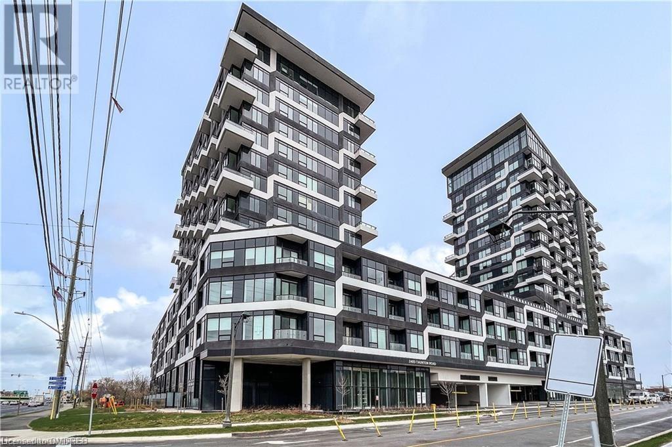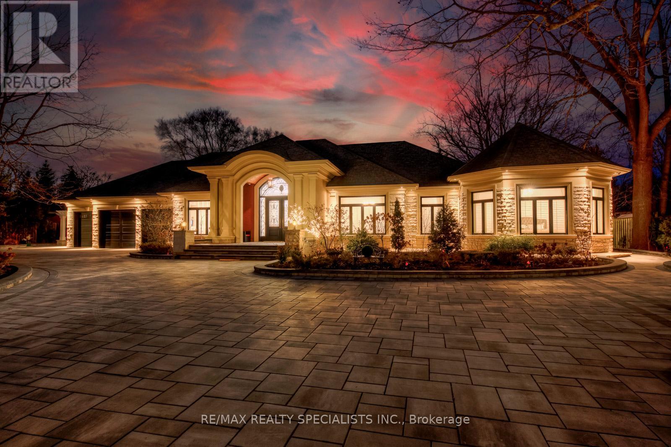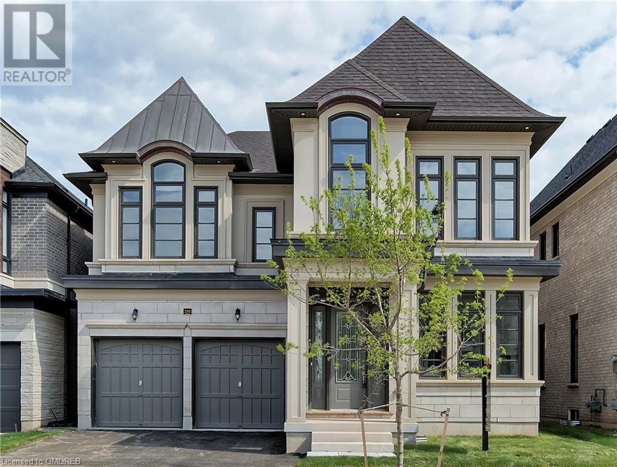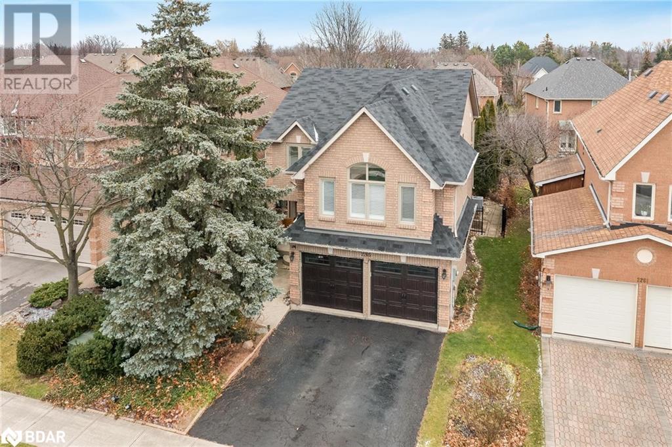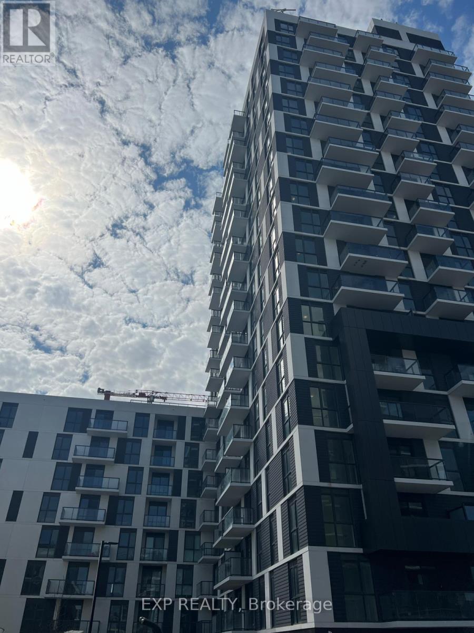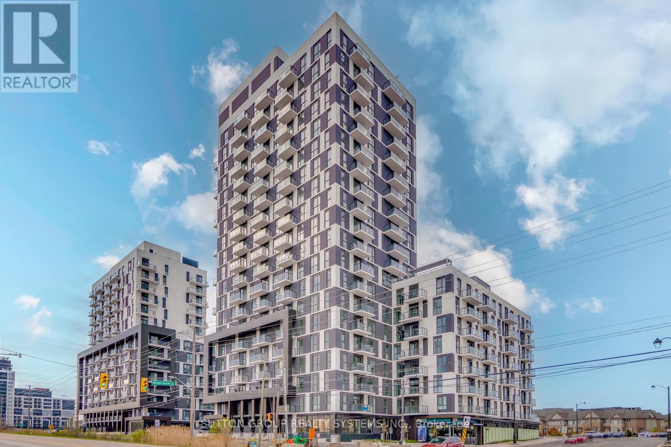203 Burloak Dr
Oakville, Ontario
Exceptional executive home located in the desirable Bronte West community and situated on a sprawling 50 x 205.35 ft private lot with a tranquil ravine setting. As you step into the front foyer, you're instantly met with a recently painted interior that exudes elegance & sophistication T/O it's 5,527 sq ft interior w/ 10ft ceilings on the main lvl, a mix of travertine & hardwood flrs, pot lights, California window shutters & prodigious living spaces which intricately combine to create an entertainment haven for guests. The kitchen is anchored w/ a lg centre island, Thermador appliances, quartz countertops & direct access to your backyard oasis w/ in-ground pool, built-in bbq station & ample seating areas. Remarkable family room w/ 19ft cathedral ceilings, expansive windows & a gas fireplace offering comfort & warmth. Situated in its own private headquarters is the primary bdrm elevated w/ a seating area, an elegant 5pc ensuite w/ soaker tub & a lg w/i closet. 3 more bdrms w/ their own **** EXTRAS **** design details down the hall w/ ensuites/semi-ensuites. This home also fts: a butlers servery, an office, a finished bsmt w/ a lg rec area, bar, a 3pc bath & a walkout to the professionally manicured backyard + 2 car garage w/ epoxy flrs. (id:50787)
Sam Mcdadi Real Estate Inc.
335 Wheat Boom Drive, Unit #409
Oakville, Ontario
Bright, open concept living in one of the more unique floor plans at the Brand New Oakvillage Condo by Minto. Walking distance to shops, restaurants and parks in Trafalgar's uptown core. Minutes to major highways, schools, public transit and more. Rare 2 underground parking spots, full size appliances including fridge, stove, microwave, dishwasher, washer and dryer. Walkout to oversized balcony with unobstructed view, primary bedroom with walk in closet and modern finishes throughout. High speed internet included. 1+1 Bedrooms, 1 Bathroom, 1 Locker. (id:50787)
Royal LePage Burloak Real Estate Services
1356 Ripplewood Avenue
Oakville, Ontario
Step into this brand-new home never lived in family home in the prestigious Preserve West community, nestled alongside the Sixteen Mill Creek. With stunning 9-foot ceilings this 3-bedroom, 3-bathroom, 2 parking spaces, has loads of upgrades. The main floor hosts an oversized kitchen with a center island 4’ 3” x 3’ 4” with storage, 24” x 12” tile flooring, Quartz countertops, walk in pantry 6’ 10” x 4’ 10”, black hardware, white cabinets, tones of storage space, and a walkout to the deck/balcony size 19’ 10” x 8’ 2” with sunny south exposure. The home is enchanted with hardwood floors. Walk up to the third floor where the 3 bedrooms are hosted. The primary bedroom has a 3-piece ensuite with a subway tiled shower. The walk-in closet already has built in storage and natural light from the front window. Please note the Parisian Balcony off the primary. The two remaining bedrooms are perfect for an at home office or guest bedroom. The 4-piece bathroom also has the subway tiled backsplash in the shower. The laundry closet is perfectly convenient as it is on the third floor. All new appliances will be installed at the homeowner’s expense as well as new window coverings. Tenant to pay all utilities, Triple AAA tenant only. NON smoker. NO pets. Provide Credit check with OREA rental appl. Tenant Pays utilities incl water, hydro & provide tenants insurance package. Easy access to QEW, 407/403 as well as GO Train, near parks, schools, restaurants, and shopping. (id:50787)
RE/MAX Aboutowne Realty Corp.
231 Jennings Crescent
Oakville, Ontario
Great rental opportunity in Bronte Village. 4,000 sqft of living space. Recently refreshed with new paint and flooring in many areas. White kitchen with stainless steel appliances. 4 big bedrooms and 4 bathrooms. Master retreat on separate level from rest of home. Separate side and back entrances. Inside access to garage. Sunroom off the back. Quiet crescent and great yard. Much more living space than you would think at first glance. Walk to shopping and the lake. (id:50787)
Century 21 Miller Real Estate Ltd.
367 Yale Crescent
Oakville, Ontario
South-West Oakville! Inground pool! Prime 119’ deep lot! Situated in a family-friendly neighbourhood within walking distance of parks, Queen Elizabeth Park Community and Cultural Centre, Gladys Speers Public School, Eastview Public School, St. Dominic Catholic Elementary School, and South Oakville Centre. Conveniently close to major highways, GO Train, Bronte Village’s shops and restaurants, and the lake. This 3+1 bedroom backsplit offers laminate flooring throughout all three levels. The main level welcomes you with an open concept layout, introducing a spacious living room overlooking the front yard with direct access to the covered deck, a dining area, and an updated kitchen. Upstairs, three spacious bedrooms await, two of which offer walk-outs to the upper deck, accompanied by a vintage four-piece bathroom showcasing a clawfoot bathtub. Downstairs, the finished basement with separate entrance adds valuable living space, boasting an oversized recreation room highlighted by a corner woodburning fireplace with a floor-to-ceiling stone surround. Additionally, there’s a second kitchen combined with laundry facilities, a fourth bedroom, and a three-piece bathroom. Step outside to the fully fenced back yard retreat, featuring an inground pool surrounded by concrete and interlock, a raised deck, privacy hedges, and a covered deck providing convenient access to both the garage and the house. It’s the perfect setting for raising a family! (id:50787)
Royal LePage Real Estate Services Ltd.
489 Trillium Drive
Oakville, Ontario
Amazing chance for builders or renovators to design/re-design your dream home or renovate and move in. Located on a spacious lot measuring 62.11ft X 135.73ft with RL3-0 zoning. This bungalow offers 3+1 bedrooms, 2 bathrooms and 2 kitchens. Basement has a separate entrance, large cold cellar and a gas fireplace in the recreation room. Main floor and basement can be rented out separately. A detached oversized double car garage, large greenhouse, and workshop with separate gas furnace plus 6 car parking in the driveway. The garage and workshop are supplied with a separate 60 amp electrical service panel. A fenced backyard with a large garden, pear tree, blackberry vines, and grape vines. The home is situated in a family friendly neighbourhood on a quiet street surrounded by upscale new custom homes. Builders could create something special on this large lot. Located close to excellent schools, shopping centres, amenities, transit options and major highways. These lots don’t come up often. Say YES to this address!! (id:50787)
Royal LePage Real Estate Services Ltd.
2489 Taunton Road Unit# 1415
Oakville, Ontario
Step into the pinnacle of luxury living with this brand-new, ultra-posh condominium complex situated in the coveted uptown core of Oakville. As soon as you enter, you'll be greeted by a versatile den space that you can tailor to your specific needs. This stunning open-plan apartment showcases a sleek, contemporary kitchen fitted with neutral-toned cabinetry, a tile backsplash, and stainless-steel appliances, complete with a built-in microwave. The primary bedroom is generously sized and equipped with a substantial closet, while the bathroom boasts ceramic tiling and top-of-the-line shower fixtures. **Lustrous laminate flooring graces the entire living area**. Situated near major highways, shopping districts, schools, hospitals, and other essential amenities. (id:50787)
RE/MAX Aboutowne Realty Corp.
431 Fourth Line
Oakville, Ontario
This palatial residence in South Oakville epitomizes luxury in the sprawling ~10,000 SF of living space & nearly 1 acre of meticulously manicured gardens. 2023/24 multimillion-dollar reno in this distinctive 4-bedroom, 7-bathroom bungalow boasts ceilings ranging from 9 to 17 ft, creating an air of grandeur throughout. Upon entering the home, guests are greeted by an impressive 17-foot-high foyer w/illuminated ceilings. Walk to Appleby College&Lake Ontario. The formal living & dining rooms exude elegance, while the sunken family room offers a cozy retreat w/gas fireplace. The heart of the home is the expansive white kitchen, featuring a centre island, top-of-the-line appliances, open to breakfast room O/L the gardens. Luxury abounds in the octagonal master suite, complete with a 5-piece bathroom & W/I closet. All bathrooms are equipped w/opulent Italian marble tile, TAPS faucets & glass-enclosed showers. Outdoor living is equally impressive, w/warm indoor swimming pool pavilion boasting cathedral ceilings, hot tub w/waterfall, an Italian bathrm, cedar sauna&three W/O to sun deck w/pergola & lounge chairs. The sunny gardens are adorned w/1000s of flowers & shaded by mature trees. Extensive stone landscaping, outdoor seating areas & gazebo w/fireplace & dining room add to the allure of the outdoor spaces; outdoor kitchen w/Broil King BBQ, quartz C/T, SS appliances ensures seamless alfresco dining experience. Entertaining is a breeze in LL featuring LED pot lights, crown moldings & night club-style bar w/glass C/T & beverage fridge. A cinema w/top-of-the-line equipment & automated couches provides the perfect setting for movie nights, while a sitting room w/gas fireplace, library, coffee bar, wine room, gym, recreation room & 5th bedrm w/ensuite bathroom offer leisure & relaxation. Laundry rm, mudroom w/bench, double drywalled garage w inside entry, separate single garage w/mudroom, 2nd entrance to LL. Automated front gate & fully fenced lot ensure privacy and security. **** EXTRAS **** Appliance Garage, b/i Sharp MV, Miele Fridge W/ice maker, Miele DW, 6 burner gas Wolf stove, Unihopper Lazy Susans;LL kitchen:Miele SS D/W, SSKitchen AisdStove,Panasoninc M/W; Wine Bar: Glass C/T,beverage fridge; Wine Room Racks,Coffee Bar; (id:50787)
RE/MAX Realty Specialists Inc.
2352 Charles Cornwall Avenue
Oakville, Ontario
Quality built by renowned Fernbrook Homes in well-established + family-oriented Glen Abbey. Backing directly onto Deerfield Golf Course offers a unique experience where you can enjoy lush nature + local wildlife from your own backyard. Glen Abbey Encore is among the last new home communities built within Glen Abbey - a clever blend of modern and new set within a mature landscape. Natural linear stone + brick clads the exterior and the front portico w/stately entry creates a welcoming front exterior. 3825 finished square feet, 4 bedrooms + 4.5 baths. Luxuriously finished throughout where a transitional aesthetic seamlessly blends w/classic woods and textures. Sunken formal foyer + adjacent living room w/oversized glazing sets the tone for the rest of the home. The powder room is tucked away, while a functional mudroom is located off the garage. The dedicated dining space lends itself to more formal gatherings, while staying connected to the great room and kitchen through a servery. A private office is tucked away w/golf course views. Custom Downsview kitchen w/full-height cabinetry w/dark pewter hardware, pantry w/shelves + lower drawers, panelled appliances + expansive island w/double waterfall edges, extra seating + hidden storage. The breakfast space is bright + offers lush rear views w/glass doors to the upper rear deck, making al fresco dining seamless. With spectacular golf course views this is an ideal family gathering spot. The primary bedroom is bright + spacious w/2 walk-in closets + luxurious ensuite w/soaker tub + oversized glass shower. Three additional bedrooms are generously sized w/ample storage, extensive glazing + ensuites. Convenient laundry rounds out this level. The lower level is unspoiled + has ample windows, 3-piece rough-in + high ceilings. Offering a myriad of amenities close by, top rated schools, easy access to beautiful Bronte Creek Provincial Park + close proximity to Bronte GO and major highways – this is an ideal choice. (id:50787)
Century 21 Miller Real Estate Ltd.
2265 Brays Lane
Oakville, Ontario
Top 5 Reasons You Will Love This Home: 1) Nestled within the heart of the sought-after Glen Abbey neighbourhood, this 2-storey family home is placed within a family-friendly community with the perfect blend of tranquility and convenience 2) Step into the main level with well-kept hardwood flooring, offering a pristine foundation ready for customization and personal touches 3) Recently renovated upper level including a spacious great room complete with an upgraded built-in electric fireplace, the perfect space for relaxation and entertaining, additionally over $200k invested in high-end materials for the renovation (2023) showcasing the luxury of heated floors in the ensuite bathroom, featuring a dual sink, an oversized walk-in shower, and the family room fireplace completely re-done and repositioned for a new ambiance 4) Three well-appointed bedrooms plus an additional one located in the basement, offering flexibility for family members or guests 5) Families will appreciate the proximity to top-rated schools, parks, and Fourteen Mile Creek Glen Abbey Trail. 2,897 fin.sq.ft. Age 30. Visit our website for more detailed information. (id:50787)
Faris Team Real Estate Brokerage
604 - 335 Wheat Boom Drive
Oakville, Ontario
Modern brand new stunning 2 bedrooms and 1 bath condo with an open-concept design, featuring a kitchen with quartz countertops and built-in stainless appliances. The unit offers a spacious layout, a gourmet kitchen. Enjoy the private balcony. Additional features include 9-foot ceilings, smart home controls, and keyless entry. Great location for commuters, it provides easy access to QEW and 403 highways, the Go train, schools and the hospital. (id:50787)
Exp Realty
513 - 335 Wheat Boom Drive
Oakville, Ontario
This Is An Assignment Sale - Welcome To The Oak Village by Minto in the highly sought area of Oakville. Absolutely Stunning the most popular floor plan of 1D-H By Minto. Fully upgraded Condo with 9 ft Ceiling, Excellent Open Concept Layout, Torlys's Luxury Everwood Elite Vinyl Flooring All Over, Frendel's Twilight Grey Silk Touch Slab Cabinetry with Grey Nickel handles all over the Kitchen with Delta Osler Single Handle Faucet with Tender Grey Queen Glossy backsplash with Caesarstone Countertops in the Kitchen, Breakfast Bar, Tabletop & in the Washroom, Frameless Glass Shower enclosure with Chrome knob & Hinges with Contrac Wilton Toilet with Elongated Bowl, Close to shopping center, Go Station, Library, Bus Terminal, Sheridan College, Walmart, 407, 403, QEW, Showings Anytime Without Any Notice. (id:50787)
Sutton Group Realty Systems Inc.

