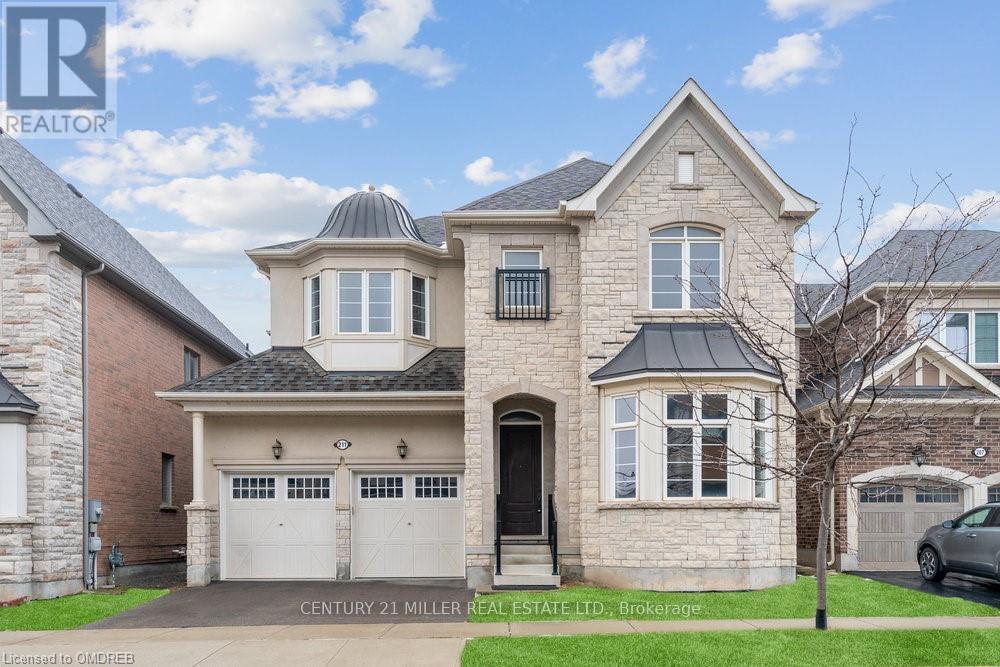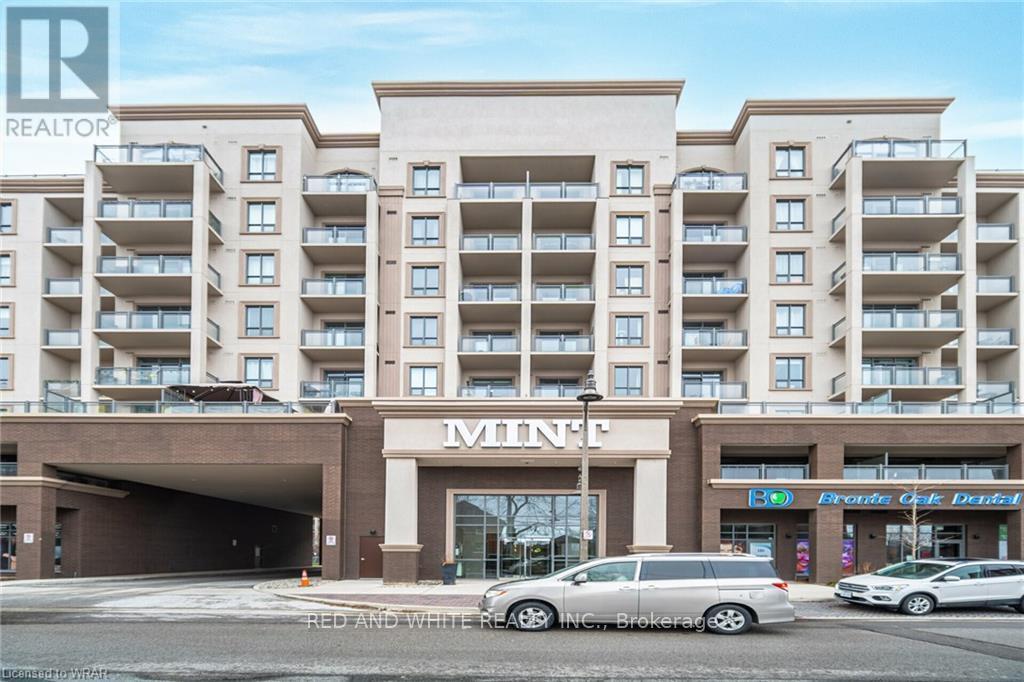2378 Blue Holly Crescent
Oakville, Ontario
Sweet Professionally-Maintained Detached Home in Sought-After West Oak Trails! Featuring a 9ft ceiling on main, hardwood floors, smooth ceilings, and abundant pot lights. The open-concept kitchen is a highlight with its granite counters, S/S appliances, and gas stove, seamlessly combining with a big breakfast area. The family room is perfect for relaxation, boasting chic wallpaper, gas fireplace and a view of the landscaped backyard. The second floor includes 4 good-sized brs, two ensuites, a wide hallway and a convenient laundry room. The primary br is a luxurious retreat with a large walk-in closet and a 5pcs ensuite. Fully renovated bsmt, with a separate entrance and rough-in kitchen, offers potential for additional income. Walking distance to schools, parks, trails, and shops, easy access to Highway 403/407. Amazing blend of practical upgrades and modern amenities. This home is an excellent place to start your family memories. Don't miss out! **** EXTRAS **** A/C (2020), Owned HWT (2020), S/S Fridge (2018), Range Hood (2019), Dishwasher (2022), Pot Lights(2019), LED Light Fixtures in Brs (2024), Newly Painted (2024) (id:50787)
Smart Sold Realty
211 Magnolia Crescent
Oakville, Ontario
Executive family home available for lease in the prestigious enclave of ""The Preserve"" community, offering over 3,550 sq. ft. of living space. Hardwood flooring throughout the main level enhances the elegant design, featuring a formal living and dining room with coffered ceilings and pot lights and an oversized family room with a gas fireplace that opens to the upgraded kitchen. This modern kitchen boasts stainless steel appliances, granite countertops, an island with a breakfast bar, a stylish backsplash, and walk-out to the fully fenced yard from the breakfast area. A main floor mudroom with custom built-ins adds convenience. Oak stairs with wrought iron spindles leads to the upper level, which includes four spacious bedrooms and a loft. The primary bedroom offers a walk-in closet and a spa-like ensuite with double sinks, a soaker tub, a glass shower, and a water closet. Each of the three additional bedrooms has ensuite privileges, ensuring comfort and privacy for everyone with an upper level providing added convenience. The home also features a double car garage with inside entry and is located just minutes from the new state-of-the-art Sixteen Mile Sports Complex, top-rated schools, parks, trails, shopping, and highway access, this home offers an ideal blend of luxury, comfort, and convenience. (id:50787)
Century 21 Miller Real Estate Ltd.
1182 Creekside(Upper) Drive
Oakville, Ontario
Walk to Top Rated IroquoisRidge High School, Community Centre, Library, Parks, Shopping Plaza, Restaurants, and 403, QEW Highways. Well Maintained Brick 4 Bedroom + 4 Bathroom. Hardwood Floor Throughout. Backing Onto Valley brook Park, Nice View at home. Basement Excluded. (id:50787)
Real One Realty Inc.
328 - 2486 Old Bronte Road
Oakville, Ontario
TAKE ADVANTAGE of this OPPORTUNITY to live in a spacious Titanium Model Unit at the MINT Condos. This carpet free unit has two Spacious Bedrooms, Open-Concept Living Area and an enjoyable Balcony. Take notice of the Modern Kitchen with Stainless Steel Appliances, very functional 4 piece bathroom and in-suite laundry. As a bonus, this unit comes with TWO UNDERGROUND PARKING SPACES and a storage locker. The building provides A Fitness Room, Party Room And A Roof-Top Terrace...Perfect For Summer Barbecues. With Access To The 407 ETR, QEW And The Bronte GO Station...this building is ideally located. Restaurants, Shopping, Trails and much more nearby. BOOK A SHOWING TODAY. (id:50787)
Red And White Realty Inc.
128 - 3020 Trailside Drive
Oakville, Ontario
Never Lived in Executive stacked Town House On Ground Level With Lots Of Natural Light, Open Concept Practical Layout.2 Bedroom, 2 Bathrooms. Spacious Living And Dining Room With High-End Finishes. Modern Ss Appliances, Quartz Countertops, 10 Ft Ceiling & Large Patio (391 sq. ft).Located within a short drive of Highways 407 and 403, Access to GO Transit and Regional Bus. Walking Distance From Plenty of Shopping And Walking To Trails Gladside Pond .Offerings. Concierge Lounge and Party Rm, Meeting Rm Gym Visitor Parking, Roof Deck Garden and Sitting Areas.Pet Wash **** EXTRAS **** Pet Friendly ,Stove, Dishwasher, Fridge, Microwave, Washer, Dryer. Short Term Rental and/Or Furnished Options Available (id:50787)
RE/MAX Real Estate Centre Inc.
1404 - 3220 William Colston Avenue
Oakville, Ontario
Discover the prestigious Branthaven Upper West Side Condo in Oakville. Introducing a never-lived-in, brand-new luxurious 2-bedroom, 2-bathroom unit in an immaculate location. This condo boasts over 800 sq ft of living space. The gourmet kitchen features a center island with a Quartz countertop, soft-closing drawers, and is equipped with stainless steel appliances and premium finishes, blending elegance with functionality. It bathes in abundant natural light and showcases impressive 9-foot ceilings. The stylish and modern wide plank, wear-resistant laminate flooring adds to the allure. Situated within walking distance to grocery stores, retail shops, and the LCBO, it's also close to the hospital, major highways (407, 403), and Sheridan College. Essential local amenities such as Longo's, Superstore, Walmart, and various restaurants are just a stroll away. Parking, locker and high speed internet is included! (id:50787)
Ipro Realty Ltd
2259 Munn's Avenue
Oakville, Ontario
For Rent>> Great Location>>Top Ranked School District >>Freehold Townhome. Welcome to your beautifully updated three-bedroom townhome nestled in the sought-after community of River Oaks! Heart Of Oakville Quietly Situated In A Family-Oriented Community. Close Proximity to Community Center, Sports Arena, Shopping Plazas & Mall, Parks With Interconnecting Trails And Paths. Sixteen Mile Creek And Glen Abbey Golf Course. Walking Distance To Top Ranked Schools. Next to Nipigon Trail, Close To Go Train And All Major Highways (Qew, 403, 407,401). Large Private Back Yard With Wood Deck Perfect For Summer BBQ's. With Friends & Family. Over size fenced backyard, Separate Big Kitchen, Separate Laundry, Good size driveway, Walkout Basement. Plus One Is The room in basement can be use as an office or Recreation. Offer anytime. **** EXTRAS **** Over size fenced backyard, Separate Big Kitchen, Branded Kitchen Appliances. Separate Laundry, Good size driveway, Walkout Basement. (id:50787)
Century 21 Innovative Realty Inc.
1511 Arrowhead Road
Oakville, Ontario
Beautiful 4+1 Bedroom Residence in Iroquois Ridge North, Boasting Over 4750 Sq Ft of Fully Furnished Luxury Space, Hardwood Floors Across All 3 Levels, Crown Mouldings, Coffered Ceilings. Impressive Custom Kitchen with Maple Cabinetry, Granite Countertops & Marble Backsplash, Central Island with Breakfast Bar, Family Room with Gas Fireplace. Step Out to Large Interlocked Patio Featuring Pool & Gazebo with BBQ Gas Hook-Up, Ideal for Outdoor Dinning & Entertaining. Main Level Features Formal Living and Dining Rooms, Separate Office, and Laundry. Four Spacious Bedrooms, Including Primary with Upgraded 5-Piece Ensuite and His & Her Walk-In Closets. Plus Much More!!! **** EXTRAS **** Fully Finished 1 Bedroom and Den Basement With Spacious Recreation Area, Built In Millwork, Hard Flooring & Contemporary 3 Pc Bathroom. Top Rated Schools: Iroquois Ridge and Joshua Creek. (id:50787)
Royal LePage Terrequity Realty
435 - 128 Grovewood Common
Oakville, Ontario
838Sqft spacious Condo (Including Balcony) Condo in High Demand area of Central Oakville. Close To Hwy, Public Transit, Go Station & High Rated Schools. This Beautiful Condo Offers Great Living Space. Good Size Den Can Be Used As Kids Room Or Office. Laminated Floors Throughout, Very tough to find in a condo....just like house, spacious and upgraded Kitchen With Quartz Counter, S/S Appliances, Backsplash & a large window. Master Bedroom With Extra Large Closet Space. Two balconies including one large one. Building And Common Areas Offer a Modern Design Concept Along With a Fitness Room, Social Lounge, and outdoor Sitting Space. All Mint Condition Appliances I.E. S/S Fridge, Stove, B/I Dishwasher, B/I Microwave. Clothes Washer & Dryer, 1 Car Parking & 1 Locker. (id:50787)
Ipro Realty Ltd.
3078 Janice Drive
Oakville, Ontario
etter than New!!! Modern & Functional, Absolutely Stunning Executive T-H In The Preserve -Oakville! Truly Immaculate!3+2 Beds & 3+1Baths, Fantastic Layout. Dark Hdwd Throughout, 9'Ceiling M. Fl. Gorgeous Open Concept Eat-In Kitchen W' W/O To Great For Entertainer's Deck With Ample Yard Space! Living Rm. Combined with Dining Rm, Family Rm with Accent Stone Wall. Great Size Primary BR with W/I Closet & Modern 4Pc Ensuite with Soaker Tub, Glass Shower. Large 2nd with Cathedral Ceiling &3rd Bdrms, Fully Finished Basement offers Additional Bedrooms, Marble Tiled Bathroom, Great Rm with Kitchenette, Landry Rm Shows 10+. **** EXTRAS **** Double Entrance Door. Designers Crown molding, Quartz Countertops in All Bathrooms. Granite Counter and Backsplash in Kitchen. Access to the Backyard Trough Garage. Freshly Painted. Carpet Free Home. (id:50787)
Right At Home Realty
2509 Littlefield Crescent
Oakville, Ontario
Stunning, Newly Built End Unit Townhouse in Sought After New Development ""Glen Abbey Encore""! This 3 Bed, 3 Bath Home with over 2000 Sq Ft boasts oversized windows, dark hardwood flooring, custom blinds, california shutters and more! Ground floor level with Den, double door coat closet & access to garage. 2nd Level with beautiful bright white kitchen with stainless steel appliances, quartz counters, center island with breakfast bar and eat in breakfast area open to the great room with sliding door access to the large balcony. 2nd Level living/dining room with 10 ft ceilings & 2pc powder room. 3rd floor features large master retreat with Walk In Closet and 5pc ensuite with large glass enclosed walk in shower, double sinks & soaker tub. 2 Additional great sized bedrooms, 4 pc main bath and laundry room with sink! Unfinished basement perfect for storage! 2 Car Garage with inside access. Close to QEW, Oakville Hospital, Schools, Shops & More! Dont miss this opportunity to live in the New Glen Abbey (id:50787)
Royal LePage Real Estate Services Ltd.
341 Admiral Drive
Oakville, Ontario
Welcome to Lakeshore Woods, an exclusive Family neighbourhood in southwest Oakville! Approximately 3158 sq ft, impeccably maintained executive, open concept 2 storey with 4 bedrooms & 3.5 baths plus finished lower level with large storage area. Nestled on a quiet street with a fully fenced private backyard setting. The main floor & bedrooms feature dark hardwood, coffered ceilings, crown mouldings, pot lighting & newly painted throughout. Main floor living includes combo living/dining room, spacious white kitchen cabinetry, wall to wall pantry/storage, large centre island, breakfast bar & granite counters. Kitchen opens to dramatic 20 ceiling family room with double sided gas fireplace. Convenient main floor den tucked away shares the gas fireplace. Oversize patio doors walkout to private deck area with convenient storage located underneath, down to large lower patio & hot tub. Main floor laundry with inside access to the 2 car garage & double driveway. The upper level features 4 spacious bedrooms all with ensuite or ensuite privileges & walk in closets. Lower level with large L shaped rec/games room includes pool table & free standing bar plus look out windows for natural light. Close to walking & biking trails, parks, Shell park tennis & pickle ball courts, schools & restaurants in Bronte Village and the Harbour all steps away from the Lake. Ideal for the growing family in one of the most desirable neighbourhoods in south west Oakville. Just move in & enjoy! (id:50787)
Royal LePage Burloak Real Estate Services
















