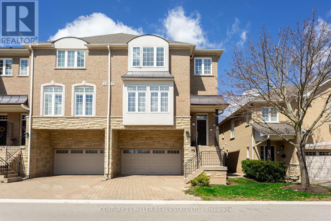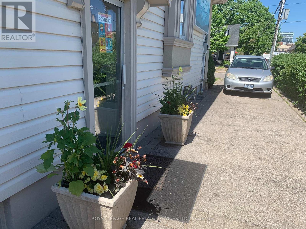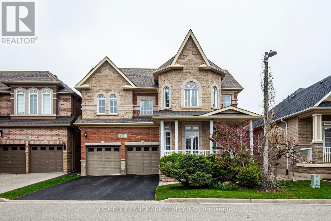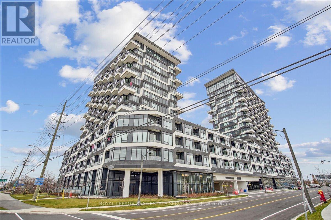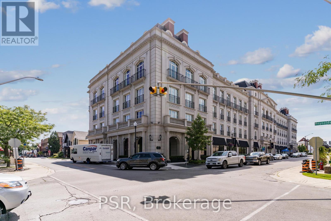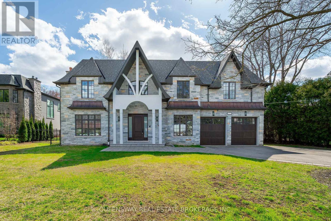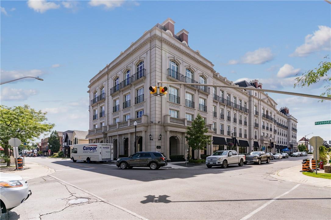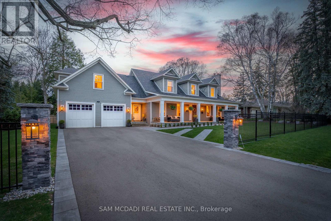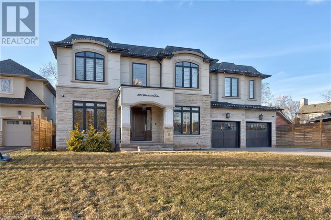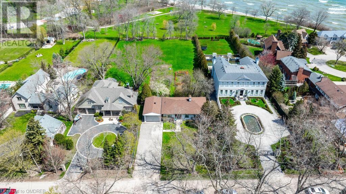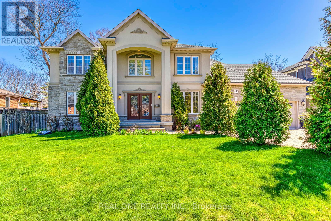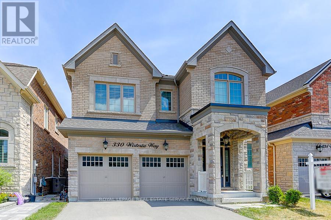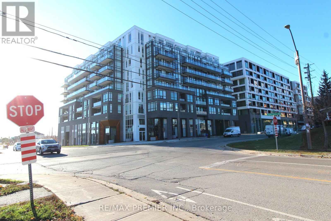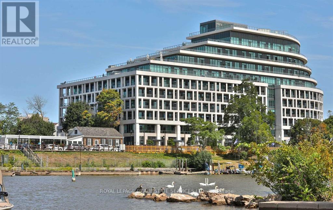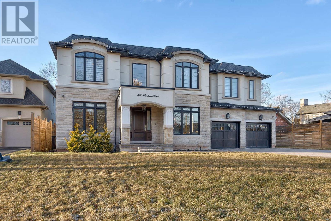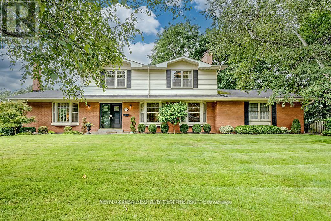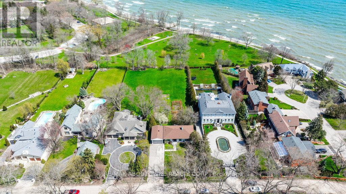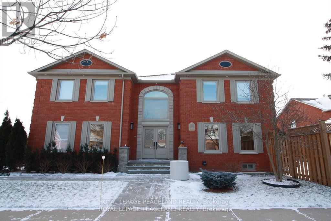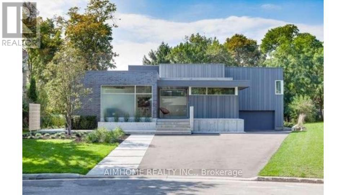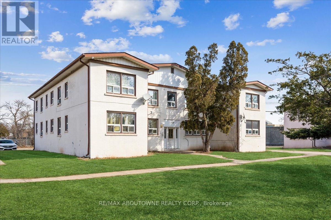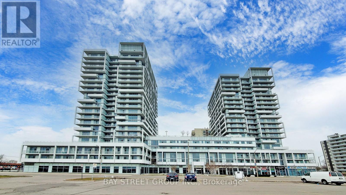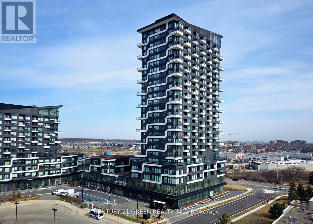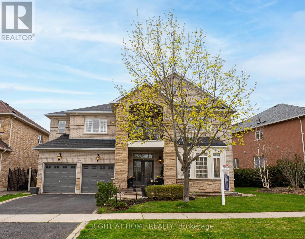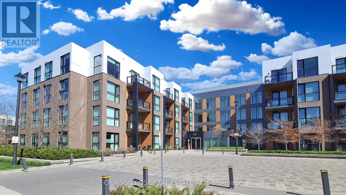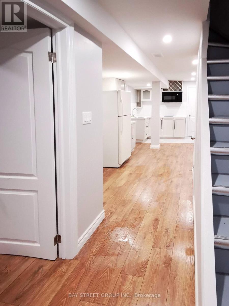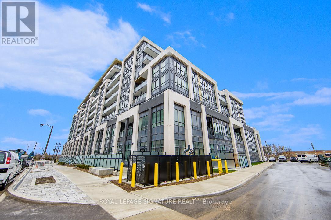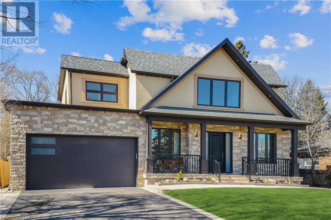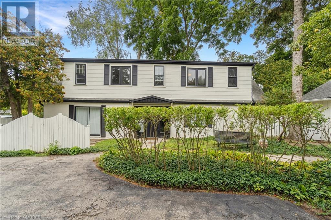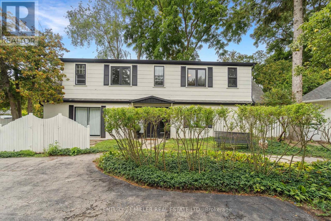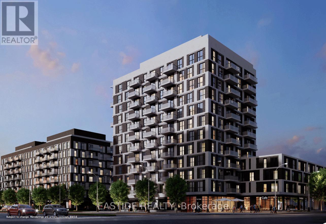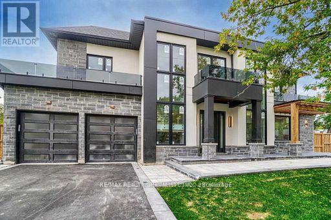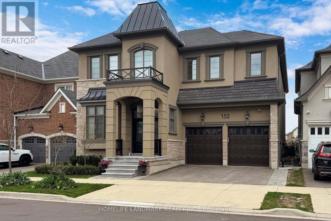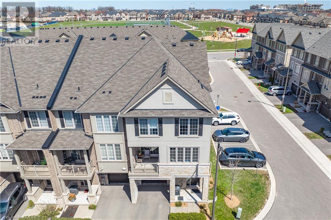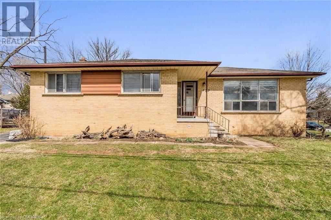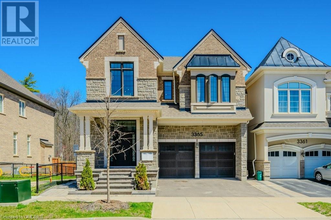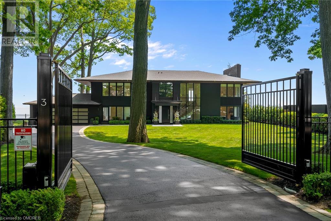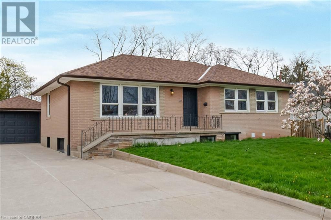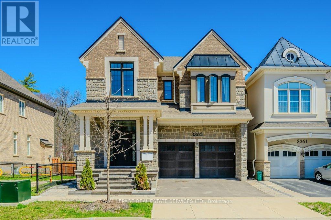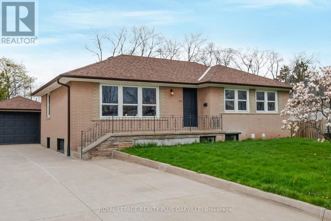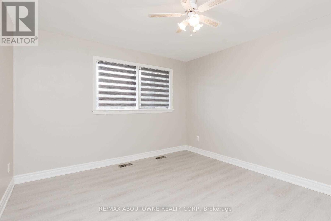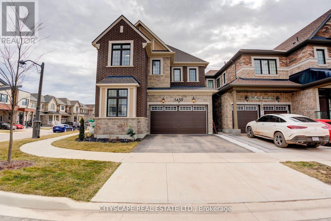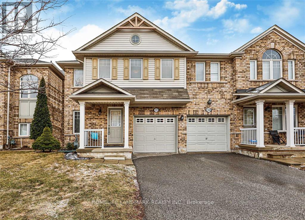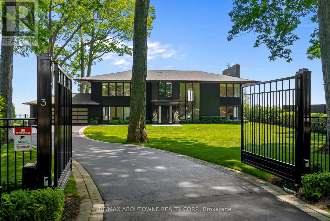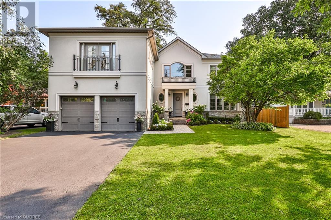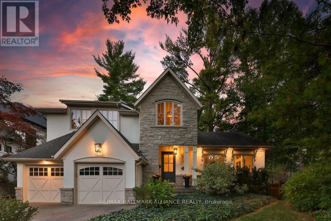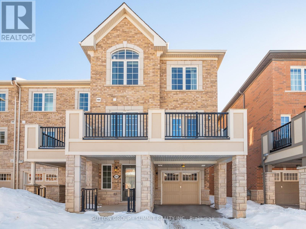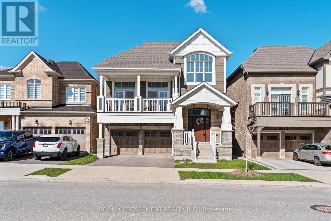70 (19) - 1267 Dorval Drive
Oakville, Ontario
Welcome to the coveted community of Forest Ridge, where tranquility meets convenience amidst the scenic backdrop of the Glen Abbey Golf Course. Tucked away in a picturesque setting bordered by lush forests and winding nature trails, this charming community offers an unparalleled lifestyle for those seeking the perfect blend of natural beauty and urban amenities. Enjoy leisurely strolls to nearby shops and restaurants, or take advantage of easy access to the QEW. This approximately 2500 sqft end unit residence offers a sophisticated main floor lay out with 9 ceilings, hardwood flooring, a spacious separate dining room, a cozy family room, and a stylish eat-in kitchen with balcony, creating the perfect environment for both relaxation and entertaining. The upper level features a spacious master bedroom with an ensuite, large walk-in closet, a private balcony offering scenic treetop views, two additional generously sized bedrooms, main bathroom and separate laundry room. Experience relaxation and entertainment in the lower level of this exceptional residence. From the cozy recreational room with its gas fireplace to the inviting walk-out patio and impressive 10 ceiling heights. Enjoy the convenience of direct access to the garage, providing ease of entry and additional storage options for your belongings. A great place to call home! (id:50787)
Century 21 Miller Real Estate Ltd.
110 Westside Drive
Oakville, Ontario
Presently used as an established hair salon. Located in the heart of the Kerr Village area. Approximately 600 square feet with three work stations, a reception area and a three piece washroom. Separate entrance. Great visibility from Kerr Street. Plenty of free street parking with two hour limit. Rent includes all utilities. Monthly rent is $1,800 + $234 HST. Tenant to provide their own liability and contents insurance. (id:50787)
Royal LePage Real Estate Services Ltd.
2541 Nichols Drive
Oakville, Ontario
Located in the highly sought-after school district in Oakville, this beautifully maintained 4 bedroom is nestled on a private street and so close to highways and amenities, making it the perfect home for families. At 2971 Square Feet Is Sparkling Inside And Out And Is Just Waiting For You And Your Family. Hardwood flooring gracefully connects the living spaces, while the well-appointed kitchen, seamlessly opening to the two-level great room, boasts granite counters, inspiring culinary adventures.This Tastefully Decorated Home Will Impress With The Towering Great Room, Huge Floor to Ceiling Windows & Stunning Fireplace W/Mantel. Outside It Offers A Serene & Private Backyard Setting Grape Vines Sheltering The Custom Arbour And Stone Patio. Imagine spending evenings on the covered patio, sipping drinks and enjoying the tranquil ambiance of your own private oasis.Proximity to shops, esteemed schools, library, gym, and parks ensures unmatched comfort and convenience. (id:50787)
Homelife Landmark Realty Inc.
1112 - 2489 Taunton Road
Oakville, Ontario
Fabulous 1 bedroom, 1 bathroom condo including 1 locker and 2 underground parking spaces located in the newly built Oak & Co. Open concept floor plan, modern kitchen boasting contemporary cabinetry, quartz counters, island, laminate flooring. Enjoy a maintenance free lifestyle with access to the buildings numerous amenities such as outdoor pool, gym, party room and more. Situated in a superb location just steps way from shopping, restaurants and bus terminal, no need to drive. Minutes from all major highways. Exceptional opportunity whether you are buying for the first time or downsizing. (id:50787)
Royal LePage Real Estate Services Ltd.
Ph8 - 300 Randall Street
Oakville, Ontario
One Of Oakvilles Most Prestigious Buildings. The ""Chisolm"" Penthouse Suite Offers 2713 Sq Ft OfLuxurious Living Space With An Additional 1372 Sq Ft Private Rooftop Terrace. Access The Suite WithYour Own Semi-private Elevator & Enter Into The Signature Rotunda Foyer With Slab Marble FlooringLeading You Into The Open Concept Kitchen & Dining Room. This Beautiful Kitchen With Breakfast Bar &Marble Counter Tops Includes High End Gourmet Appliances. Off The Foyer Enter Into TheStudy/Bedroom. The Great Room Boasts Luxury Living With A Bronzed Fireplace & Oak Stained Hardwood,Making It Ideal For Entertaining. The Principal Bedroom Offers A Spacious Dressing Room & AFive-piece Spa-inspired Ensuite With Heated Slab Marble Flooring. Walk Upstairs To The FinishedLounge That Offers 420 Sq Ft Of Additional Living Space. Surrounded By Windows, This Bright & AiryLounge Is Perfect For An Office Space Or Home Gym. Enjoy The Exterior Rooftop Terrace, Which Is ThePerfect Spot To Relax & Lounge **** EXTRAS **** This Suite Includes Two Parking Spaces, A Large Storage Locker, Creston Home Automation AndConcierge Services, Allowing For Carefree And Luxurious Living. (id:50787)
Psr
172 Westdale Road
Oakville, Ontario
This stunning custom home offers unparalleled luxury and elegance in a prime location steps away from the lake. It boasts a spacious layout with 4875 square feet above ground plus an additional 2396 square feet of finished basement space. This property offers ample room for comfortable living and entertaining. The interior has high-end finishes, including sleek quartz counters, oak floors, and copper roof accents. The gourmet kitchen is a chef's dream, equipped with top-of-the-line Wolf, Miele, and Sub-Zero appliances, perfect for creating culinary masterpieces. With 4+1 bedrooms, each with its private ensuite and radiant heated floors, this home provides ultimate comfort and privacy for all residents. The master suite is a true retreat, with two generous walk-in closets and an opulent 6-piece ensuite. Entertaining is a breeze with the spacious family room, complete with 20-foot full windows, and the walk-out to the patio offers seamless indoor-outdoor living. The lower level is an entertainment haven, featuring a cozy fireplace, wet bar, wine cellar, theater room, and walk-up access. Conveniently located within walking distance to Appleby College and with easy access to highways, downtown Oakville, and Pearson Airport, this property offers the perfect blend of luxury, convenience, and comfort. **** EXTRAS **** Vast Rec Room, Wet Bar, Exterior Walk-Up, Home Theatre. Deep Yard, Mature Trees, Charming Custom Garden Shed, Built-In Audio. (id:50787)
Queensway Real Estate Brokerage Inc.
300 Randall Street, Unit #ph8
Oakville, Ontario
The Randall Residences Is One Of Oakville’s Most Prestigious Buildings And Is Inspired By The Timeless Elegance Of Paris. Built By Rosehaven Homes, Master Architect Richard Wengle And World-renown Interior Designer Ferris Rafauli. The "Chisolm" Penthouse Suite Offers 2713 Square Feet Of Luxurious Living Space With An Additional 1372 Square Foot Private Rooftop Terrace. Access The Suite With Your Own Semi-private Elevator And Enter Into The Signature Rotunda Foyer With Slab Marble Flooring Leading You Into The Open Concept Kitchen And Dining Room. This Beautiful Kitchen With Breakfast Bar And Marble Counter Tops Includes High End Gourmet Appliances. Off The Foyer Enter Into The Study/Bedroom. The Great Room Boasts Luxury Living With A Bronzed Fireplace And Oak Stained Hardwood, Making It Ideal For Entertaining. The Principal Bedroom Offers A Spacious Dressing Room And A Five-piece Spa-inspired Ensuite With Heated Slab Marble Flooring. Walk Upstairs To The Finished Lounge That Offers 420 Square Feet Of Additional Living Space. Surrounded By Windows, This Bright And Airy Lounge Is Perfect For An Office Space Or Home Gym. Enjoy The Exterior Rooftop Terrace, Which Is The Perfect Spot To Relax And Lounge. This Suite Includes Two Parking Spaces, A Large Storage Locker, Creston Home Automation And Concierge Services, Allowing For Carefree And Luxurious Living. (id:50787)
Psr
80 Cox Drive
Oakville, Ontario
Charming coastal colonial home in sought-after South East Oakville with close proximity to waterfront trails and all desired amenities, including Downtown Oakville's highly appointed shopping boutiques, restaurants, fitness clubs, the Harbour and more. This wonderfully crafted residence showcases thoughtfully curated spaces starting with the lovely front porch appointing itself as the perfect place to enjoy a morning coffee. The 6,022 square foot interior delivers unsurpassed craftsmanship throughout and boasts soaring ceiling heights with multiple skylights, led pot lights, built-in speakers, Brazilian Jatoba hardwood floors, travertine floors, multiple wood and gas fireplaces, and prodigious principal rooms that intricately combine to seamlessly entertain loved ones. The executive chef's kitchen with servery opens up to both the charming family room and the backyard porch with bbq and built-in surround sound, great for al fresco dining. Designed to promote rest and relaxation, the primary suite boasts an elegant 5pc ensuite with radiant heated floors, a large walk-in closet, and a gas fireplace that sets a calming ambiance. Junior suite down the hall featuring a 3pc ensuite with electric heated floors + 2 more bedrooms with their own captivating design details that share a 5pc ensuite also with electric heated floors. This lovely home is also equipped with: an office, a main floor laundry room with radiant heated floors, a professionally finished basement with radiant heated floors, a wine cellar, a gym/yoga room, a guest bedroom, and a meticulously landscaped backyard with a stone patio and hot tub. (id:50787)
Sam Mcdadi Real Estate Inc.
390 Sandhurst Drive
Oakville, Ontario
Picturesque South-West Oakville! 180’ Deep Lot (IRR)! 8 Car Driveway! 3,888 SF Above Grade! This stunning showpiece, with an Indiana limestone and stucco exterior, is within walking distance of parks, South Oakville Centre, and top-rated schools. Its desirable location also provides easy access to Appleby College and the lake. Step inside to discover a main level with lofty 10’ ceilings, accentuated by LED backlit feature wall panels. It features formal living and dining areas, a glass-enclosed wine showcase, a family room with a gas fireplace flanked by custom cabinetry, and a convenient butler’s pantry. The contemporary kitchen is a culinary masterpiece, boasting an LED backlit ceiling, quartz countertops, a glass backsplash, top-of-the-line built-in appliances, a contrasting island with breakfast bar, and an eat-in area that seamlessly connects to the patio through French doors. Ascending to the upper level, the expansive primary suite awaits with double entrance doors, a walk-in closet equipped with built-ins, and a lavish six-piece ensuite featuring double sinks, heated floor, freestanding bathtub, and a glass shower with body jets. Accompanying the primary suite are three additional bedrooms, each with its own ensuite bathroom, along with a practical laundry room. The beautifully finished basement extends the living space with an oversized recreation room complete with a wet bar, den, fifth bedroom with a four-piece ensuite, an additional four-piece bathroom, cold room, and ample storage space. Noteworthy highlights include an elegant mahogany entrance door, soaring 20’ ceilings in the foyer and family room, hardwood floors throughout all three levels, an open-riser hardwood staircase, an interlock patio, and a multi-zone sprinkler system. This home offers an unparalleled living environment, combining luxury, comfort, and convenience in one remarkable package! (id:50787)
Royal LePage Real Estate Services Ltd.
21 Belvedere Drive
Oakville, Ontario
BUILD YOUR DREAM ESTATE HOME!!! Spectacular rare property with Breathtaking lake views backing onto the beautiful Coronation Park and Waterfront Trail. Located in a private enclave in one of Oakville's finest neighbourhoods. Zoned RL2-0, build up to approximately 8,500 sq. ft. above grade, or renovate the existing solid bungalow. Minutes to Bronte Marina, downtown Oakville, golf, GO station, schools, shopping, restaurants, etc. Contact the listing agent for further details. 10+++ (id:50787)
RE/MAX Aboutowne Realty Corp.
486 Orchard Drive
Oakville, Ontario
Located in a Desirable and Quiet Neighborhood of Southwest Oakville. Steps from TOP schools including Appleby College. Close to the Lake, Parks, YMCA, Oakville DT and public transits. Approx. 3,600 Sq. Ft of Elegance, Custom Double Door Entry, Hardwood Floors, Oak Staircase, Granite, Stainless Steel Appliances, Soaring Ceiling, Oversize Windows, Main Floor Office and Convenient 2nd Floor Laundry. South Facing Exposures. **** EXTRAS **** Elfs, Window Coverings, S/S Fridge, Built-In Stove, Microwave, Cook-Top, Range Hood, Dishwasher, Washer, Dryer, Central Vac, Irrigation System. (id:50787)
Real One Realty Inc.
330 Wisteria Way
Oakville, Ontario
Gorgeous property situated in North Oakville, just a short walk to public school, transit, and convenient access to 407/QEW with a double garage. The main floor boasts 10' ceilings, an open concept design encompassing the living area, dining room, and family room. Beautiful wood flooring extends throughout the main floor. The kitchen features marble countertops, built-in appliances, a gas stove, double-door fridge, stylish backsplash, and pot lights. Two primary bedrooms with walk-in closets and Ensuites, along with second-floor laundry, provide comfort and convenience. The KITCHEN has a walkout to the backyard, adding to the overall appeal of this exceptional home (id:50787)
Royal LePage Real Estate Services Ltd.
616 - 3005 Pine Glen Road
Oakville, Ontario
Wow!!! a must see to fully appreciate, turn key, fully decorated with all new furniture. Never lived in be the first to enjoy this fabulous layout condo with two good size bedrooms and two baths. Modern decor with light colors and lots of natural lighting. Shows to perfection your clients will not be disappointed... One parking, One locker, upgraded floors the list goes on and on don't miss this one. **** EXTRAS **** Stainless steel fridge B/I oven, stove top, B/I microwave, stacked white washer and dryer, all light fixtures, all window coverings (id:50787)
RE/MAX Premier Inc.
219 - 11 Bronte Road
Oakville, Ontario
Welcome To Resort Living ""The Shores"" By Bronte Harbour. Spectacular One Bedroom + Den Unit With Two Full Baths, Hardwood Floors, Gourmet Kitchen With Granite Counters & Jenn-Air Appliances. A Walkout To Large 108 Sqft Balcony. Enjoy Stunning Panoramic Views Of Lake Ontario By The Rooftop Deck With Inground Pool, Cabanas, Hot Tub, Sitting Areas, Gym, Yoga Rooms, Theatre Room, Library, 24/7 Concierge. (id:50787)
Royal LePage Real Estate Services Ltd.
390 Sandhurst Drive
Oakville, Ontario
Picturesque South-West Oakville! 180' Deep Lot (IRR)! 8 Car Driveway! 3,888 SF Above Grade! This stunning showpiece, with an Indiana limestone and stucco exterior, is within walking distance of parks, South Oakville Centre, and top-rated schools. Its desirable location also provides easy access to Appleby College and the lake. Step inside to discover a main level with lofty 10' ceilings, accentuated by LED backlit feature wall panels. It features formal living and dining areas, a glass-enclosed wine showcase, a family room with a gas fireplace flanked by custom cabinetry, and a convenient butler's pantry. The contemporary kitchen is a culinary masterpiece, boasting an LED backlit ceiling, quartz countertops, a glass backsplash, top-of-the-line built-in appliances, a contrasting island with breakfast bar, and an eat-in area that seamlessly connects to the patio through French doors. Ascending to the upper level, the expansive primary suite awaits with double entrance doors, a walk-in closet equipped with built-ins, and a lavish six-piece ensuite featuring double sinks, heated floor, freestanding bathtub, and a glass shower with body jets. Accompanying the primary suite are three additional bedrooms, each with its own ensuite bathroom, along with a practical laundry room. The beautifully finished basement extends the living space with an oversized recreation room complete with a wet bar, den, fifth bedroom with a four-piece ensuite, an additional four-piece bathroom, cold room, and ample storage space. Noteworthy highlights include an elegant mahogany entrance door, soaring 20' ceilings in the foyer and family room, hardwood floors throughout all three levels, an open-riser hardwood staircase, an interlock patio, and a multi-zone sprinkler system. This home offers an unparalleled living environment, combining luxury, comfort, and convenience in one remarkable package! (id:50787)
Royal LePage Real Estate Services Ltd.
174 Claxton Drive
Oakville, Ontario
Coveted Eastlake Neighbourhood. Classic Family Home On Large Mature Lot, 100 x 150. Sought After Ennisclare Park. Steps To The Lake, Gairloch Gardens And Close To Town. Oakville Trafalgar High School District, Private And Catholic Schools Nearby. Easy Access To GO And Major Highways. Impeccably Cared For 1960's Era Home, Wood Panelled Family Room, Spacious Living Room Connecting To Formal Dining Room. Sunroom W/Cathedral Ceiling, Floor To Ceiling Windows Overlooking Gorgeous, Private Fully Fenced Garden. Eat In Kitchen. 2 Wood Burning, 1 Gas Fireplace. Main Floor Laundry. Four Large Bedrooms. Two Full Baths And Powder Room. Quietly Elegant Home Perfect To Live In, Renovate, Or Build New. **** EXTRAS **** 2 Fridges, Stove, B/I Oven, Cooktop, B/I Microwave, B/I Dishwasher, Washer, Dryer, Pool Table, All Elfs, All Window Coverings, GDO, Irrigation System, Water Heater (id:50787)
RE/MAX Real Estate Centre Inc.
21 Belvedere Drive
Oakville, Ontario
BUILD YOUR DREAM ESTATE HOME!!! Spectacular rare property with Breathtaking lake views backing onto the beautiful Coronation Park and Waterfront Trail. Located in a private enclave in one of Oakville's finest neighbourhoods. Zoned RL2-0, build up to approximately 8,500 sq. ft. above grade, or renovate the existing solid bungalow. Minutes to Bronte Marina, downtown Oakville, golf, GO station, schools, shopping, restaurants, etc. Contact the listing agent for further details. 10+++ **** EXTRAS **** This is an extremely rare opportunity in Southwest Oakville. (id:50787)
RE/MAX Aboutowne Realty Corp.
1855 Pilgrims Way
Oakville, Ontario
Beautiful, & Spacious 2 Bed and 2 bath Walk-up Basement with Separate Entrance In The Heart Of GlenAbby. Spacious Living Room and Kitchen W/Stainless Steel Appliances, Glass Stand Shower, Ensuite Laundry, Pot-Lights. Close To Schools, Shopping, Public Transit, Parks, All Amenities. Looking For A++ Tenants! (id:50787)
Royal LePage Peaceland Realty
288 Vance Drive
Oakville, Ontario
In the lakeside community situated in the most desirable Town of Oakville, this meticulously designed and built modern-style luxury home is surrounded by top-rated schools, parks, community centres and shopping malls; Every detail inside the house reflects exceptional craftsmanship; The entire house features high-end appliances and materials; The central intelligent control system enables you to tailor the environment to your comfort even before stepping inside the house.; The professionally designed and constructed backyard allows you to enjoy a leisurely country life without leaving the comfort of your home; Heated hardwood flooring in almost every room, making the cold winter days warm and inviting; Expansive floor-to-ceiling windows throughout allow sunlight and greenery to be visible at any time; A masterpiece that seamlessly blends nature and modernity! **** EXTRAS **** Jaggenau 36' Cooktop, Ariston Drawer Fridge X2, Aeg 1 Wall Integrated Oven & Steam Oven, Integrated Liebherr Fridge X3, Integrated Liebherr Freezer, Falmec 1200 CFM Hood Exhaust, Control For Automation, Window Coverings, Automated Blinds (id:50787)
Aimhome Realty Inc.
8 - 1031 Churchill Avenue E
Oakville, Ontario
2 bus stops away from Oakville main bus, GO & VIA station. 300 meters walking to Oakville Place - The Bay, Goodlife Fitness, Dollarama, Shoppers Drug Mart, PetSmart, Tim Hortons, restaurants, food court, banks, children's apparel and footwear, hair salons, and cellular phone services. Bright And Sunny 2 Bedroom Apartment Unit. Freshly Painted With Updated Flooring. Book Your Private Viewing Today. (id:50787)
RE/MAX Aboutowne Realty Corp.
509 - 55 Speers Road
Oakville, Ontario
Welcome To The Luxurious Rain & Senses Condominium in South Oakville. This Must-See Magnificent South West Corner Unit Features 2 Beds And 2 Baths With Parking And 2 Lockers! Check Out The Wraparound Balcony With Lake Views And Sunlight All Day Long. 9 Foot Ceiling With Floor to Ceiling Windows. Fifty Thousand Dollars in Upgrades! Updated Kitchen With New Stainless Steel Appliances, Extended Countertop And Cabinetry, Electronic Roller Blinds, And Newly Renovated Master Bath. Prime Location in South Oakville, Minutes Away From The GO Station, Recreation Centre, Kerr Village, QEW And The Downtown Lakefront. This Condominium Comes With Endless Amenities Including Rooftop Patio & BBQ, Indoor Swimming Pool, Hot Tub, Sauna & Fitness Room, Underground Visitor Parking & Car & Pet Wash Station, Guest Suites, 24-Hour Concierge & Security Services, Library And Much More! **** EXTRAS **** Stainless Steel Appliances: Fridge, Stove, Microwave Hood, B/I Dishwasher, Washer & Dryer. All Existing Window Coverings And All Existing Lighting Fixtures. (id:50787)
Bay Street Group Inc.
1108 - 297 Oak Walk Drive
Oakville, Ontario
Unveil the Epitome of Luxury Living: Step into the pinnacle of sophistication with our newly listed corner unit - a stunning 2-bedroom, 2-bathroom condominium that redefines elegance. Boasting breathtaking views of the Toronto skyline and Lakeshore, this gem features expansive glass windows that invite natural light to dance across every inch of its impeccably designed space. With a private balcony and a separate kitchen tailored for the culinary enthusiast, this is more than a home - it's a sanctuary in the sky. Live the Life You Deserve: Imagine a lifestyle where every convenience is just steps away. Nestled in a vibrant neighborhood, this luxurious condominium offers immediate access to a bustling plaza, an array of shopping options, gourmet restaurants, and essential services, Public Transit Hub. Proximity to colleges, schools, and a trusted hospital ensures that your educational and healthcare needs are effortlessly met. Your extraordinary life begins here. **** EXTRAS **** 24 Hours Concierge, Yoga and Gym Room, Outdoor Pool . Public Bus is in Front of the building, banks, and all major shops and groceries. (id:50787)
Century 21 Green Realty Inc.
2518 Hemmford Drive
Oakville, Ontario
Impressive extensively modified and upgraded executive Customized home boasting 4534 Sq Ft (as per MPAC) above grade plus around 2200 Sq ft finished basement, 6734 sq ft Home On one of the Largest Ravine Lots Has All The ""I Wants"". Interlocking stone walkways, steps, front porch, driveway trim, huge rear patio with gas line installed for the BBQ and sprinkler system. Extravagant Upgrades Incl Luxurious Maple Rich maple hardwood floors throughout, designer ceramics and decor, elegant cornice mouldings, upgraded light fixtures throughout, all cabinetry upgraded, upgraded bathroom accessories throughout, custom built-in cabinetry and media centre, numerous pot lights, smooth 9-foot main floor ceilings, upgraded oak staircase with deluxe iron pickets and Sisal carpet runner, 2 second floor balconies, 3 walkouts, upgraded 3-way gas fireplace, quartz backsplash, kitchen counters and more! Enlarged formal sunken living room and separate elegant dining room with plenty of room for entertaining; amazing gourmet eat-in kitchen with loads of custom cabinetry with extensive built-ins, top-of-the-line built-in stainless steel appliances and Sub-Zero fridge & freezer; family-size breakfast room with garden door walkout to the patio and private rear yard; extra-large family room with soaring 2-storey ceiling and massive windows spanning 2 floors; relocated main floor den with French doors and hardwood floor and beautiful master retreat with garden door walkout to private balcony and spa-like 5-piece ensuite bath offering a lavish whirlpool tub and separate oversize ceramic shower with frameless glass enclosure. Walk to schools, parks, neighbourhood shopping plaza, sports park and nature trails. Absolutely loaded with deluxe appointments, upgrades and extras throughout. **** EXTRAS **** All Elf's,All Wdw Cvgs,S/S Thermadore Cooktop,B/I Micro, Ovens & Warming Dr, S/S B/I Miele Dw, B/I Subzero Fridge & freezer, C/V & Atts, Gdo(2)& Rmts,B/I Shvs In Fam Rm, Alm Sys (id:50787)
Right At Home Realty
106 - 168 Sabina Drive
Oakville, Ontario
Welcome to Trafalgar Landing built by Great Gulf. This luxurious 3 bedroom fully upgraded condo provides the convenience of main floor living with 2 walk out terraces. Featuring a large open44concept layout with floor to ceiling windows, chef's kitchen boasting a large granite waterfall island with breakfast bar, full size range, walk-in pantry, and is overlooking the spacious dining & living room area. An additional study area which is ideal for a home office or reading nook. Steps from Oakville's Uptown Core offering amenities including shopping, grocery, LCBO, dining, and more. Close proximity to schools, parks, splashpad, tennis courts, & walking trails. Perfect for downsizers or families looking to make the move to Oakville's most desirable community. Parking spot is the closest one to elevator. **** EXTRAS **** Built-In Microwave, Dishwasher, Refrigerator, Stove, Washer, Dryer, Window Coverings, Electric Light Fixtures. (id:50787)
Crimson Rose Real Estate Inc.
239 Ross Lane
Oakville, Ontario
Looking for a cozy, modern space to call home? Look no further! This newly renovated basement apartment offers comfort, style, and convenience in a highly desirable location. Spacious and bright two bedrooms, perfect for a small family or roommates. Enjoy privacy and easy access via separate entrances to your own space. **** EXTRAS **** Shared laundry room with landlord. Tenant pays 30% of utility bills. (id:50787)
Bay Street Group Inc.
Lph02 - 405 Dundas Street W
Oakville, Ontario
Brand New Modern Condo Apartment With Abundant Natural Light. This Unit Boasts An Open ConceptDesign With 3 Bedrooms And 2 Bathrooms With Walk-In Showers. The Spacious Living Area ShowcasesHigh-End Finishes, Vinyl Flooring & 10 Ceiling. The Kitchen Is Complete With Modern Stainless SteelAppliances, Quartz Countertop and Backsplash. Relax On The 86 Sq. Ft Terrace Overlooking The PondFrom The Master Bedroom And Living Room. Conveniently Located Near Highways 407 And 403, GO Transit,And Regional Bus Stops. Just A Short Walk To Various Shopping And Dining Options. 24 Hour Concierge,Lounge and Games Room, Visitor Parking, Outdoor Terrace with BBQ and Sitting Areas & Pet Washing Station. (id:50787)
Royal LePage Signature Realty
1211 Pinegrove Road
Oakville, Ontario
Welcome to a bespoke masterpiece of expansive & inviting open concept nestled in Southwest Oakville. This stunning residence epitomizes luxury living with its meticulous design of sophistication & elegance, impeccable craftsmanship, & unparalleled attention to detail. The spacious foyer sets the tone for the home, open concept boasting soaring ceilings & modern hardwood flooring that flows seamlessly throughout. The heart of this home is the gourmet kitchen, a chef's delight equipped with top-of-the-line appliances, custom cabinetry, extra large center island perfect for culinary creations & entertaining guests. Adjacent to the kitchen is a sunlit breakfast area & cozy family room, overlooking the backyard. Every room is spacious - nothing has been comprised. The dining room, features a butler pantry. Upstairs, the luxurious primary suite awaits, complete with a spa-inspired ensuite bath featuring a soaking tub, oversized steam shower & dual vanity. Three additional generously sized bedrooms with private baths to provide comfort & privacy for family and guests alike. Laundry room is available on every level - you choose! Venture downstairs to discover the fully finished basement, a versatile space offering endless possibilities. With a recreation room, wet bar, two additional bedrooms, and a walk-out to the backyard, this level is perfect for entertaining or accommodating extended family. Outside, the landscaped grounds create a serene retreat, private backyard, complete with a patio, tiered deck & lush greenery, Plenty of room for inground pool. Exterior pot lights, sprinkler system & RI for EVC. Located in the highly coveted community of Southwest Oakville, this home offers the perfect blend of tranquility and convenience. With easy access to top-rated schools, parks, shopping, and dining, every amenity is within reach. Don't miss your opportunity to own this unparalleled residence, where luxury meets lifestyle. (id:50787)
Royal LePage Real Estate Services Ltd.
1182 Linbrook Road Unit# 2
Oakville, Ontario
Rare renovated one bedroom apartment in southeast Oakville. Very clean and recently renovated. Unit is on upper level of 2 storey building. Hardwood flooring throughout. Laundry on site. Tenant pays hydro. Includes one surface parking spot. Great location in SE Oakville. AAA tenants only. Credit check, rental application. (id:50787)
Century 21 Miller Real Estate Ltd.
2 - 1182 Linbrook Road
Oakville, Ontario
Rare renovated one bedroom apartment in southeast Oakville. Very clean and recently renovated. Unit is on upper level of 2 storey building. Hardwood flooring throughout. Laundry on site. Tenant pays hydro. Includes one surface parking spot. Great location in SE Oakville. AAA tenants only. Credit check, rental application. (id:50787)
Century 21 Miller Real Estate Ltd.
102 - 345 Wheat Boom Drive
Oakville, Ontario
Assignment Sale! Welcome To Oakvillage! Discover the epitome of urban living in our stunning 700-square-foot duplex condo. With two levels of contemporary design, this spacious residence offers the perfect blend of style and functionality. The lower level features an inviting living area, ideal for entertaining guests or relaxing after a long day, while the upper level boasts a cozy bedroom retreat. Whether you're enjoying a quiet night in or hosting a gathering with friends, this duplex condo provides the perfect backdrop for every occasion. Minutes to Hwy 407 and 403 Access. Close to Restaurants, Stores, Transit, Parks, Hospital, and Walk In Clinics. Welcome home to luxury living at its finest. (id:50787)
Eastide Realty
1404 Wren Avenue
Oakville, Ontario
Stunning Luxury Custom Build Modern Design Smart Home Situated On A Corner Lot. This Open ConceptLayout With Over 4423sqft Of Living Space Featuring Floating Glass Staircase, Mirrored Walls, 10ftLuminating Drop Ceilings, Spacious Combined Living And Dining Room With Floor To Ceiling MarbleFireplaces, Wall Scones, Featured Walls. All B/I Appliances, Centre Island, A Family With Grand Wallunit With Marble Fireplace & Walkout To A Patio with Wood Pergola. Master Ensuite With His & HerWalk-In Closet 5pcs Ensuite 2nd Floor Laundry and 9ft Ceilings. Open Concept Finished Basement WithLarge Windows, 10ft Ceiling, Wet Bar And 3pcs Bath! (id:50787)
RE/MAX Realty Specialists Inc.
152 Bowbeer Road
Oakville, Ontario
Famous Developer's Luxurious French Chateau Model Home, 5+1 Bedrooms With Stone/Stucco Exterior/Bright Tiled Foyer/Hardwood Floor Throughout With 10ft Smooth Ceilings on Main 9 ft on Upper/Lower Levels; $$$ Spent on exceptional Developer Upgrades! Formal Dining Room with an Extensive Pantry; Open Concept Family Room Combined with Breakfast Area & Kitchen; Quartz Counter W/Huge Island & Upgraded Appliances; Finished Basement With 1 Bedroom/ 3 pieces Washroom/Huge Entertainment Space & Space for Potential Personal Designed use. 5500 Sft Living Space;Perfect & Natural Beautiful Neighbourhood to Live Facing the Settlers Wood Forest & Walking to Zachary Pond; Top-Of-The Line Schools Area With French Immersion & IB Program; 2 Minutes Driving to the New/Modern Elementary School; 2 Minutes Driving to Walmart/Longos/Bank/Restaurant; 5 Minutes Driving to Highway; 3 Minutes Driving to the Newly Contracted Modern North Oakville East Secondary High School which Is Expected to Open In 2026 **** EXTRAS **** Beautiful Landscaping With Fruit Trees/Flowers/Huge Deck; Finished Basement With Oversized Recreation Room, 1 Bedroom/3 Piece Bathroom. Steps From School And Close To Shopping, Restaurants, Community Centre & All Amenities! (id:50787)
Homelife Landmark Realty Inc.
3101 Cornell Common
Oakville, Ontario
This immaculate, modern end-unit townhome shines with natural light and an open-concept design, mere steps from a vibrant park and top-ranked schools. Built in 2018 with Energy Star efficiency, every detail exudes quality. The gourmet kitchen inspires culinary adventures with its KitchenAid appliances, including a 5-burner gas stove, built-in microwave, and french-door refrigerator. Granite countertops, wood cabinetry, and a spacious breakfast bar create a warm and inviting space for gathering. Thoughtful upgrades enhance the home – solid wood staircases, luxurious lighting, a stone accent wall with a fireplace, and gleaming laminate and ceramic flooring (no carpet!) Bathrooms offer a spa-like touch with floating vanities, corian counters, and integrated sinks. The primary bedroom is a true retreat with a walk-in closet and ensuite, boasting a glass-door shower and adjustable shower wand. Enjoy the ease of bedroom-level laundry and a central vacuum system. Your private balcony is a peaceful sanctuary – relax with coffee overlooking the neighbourhood or host a BBQ with a direct gas line. Flexible space on the main floor could be a den/office space. This unbeatable location puts parks, trails, schools, transit, restaurants, and shops outside your door. Steps to the new Catholic Elementary School opening September 2024. Backing onto William Rose Park offers endless fun with a skateboard bowl, splash pad, pickleball courts, tennis courts, basketball courts, baseball diamonds, a playground, and an outdoor ice rink in the winter. Don't miss this incredible opportunity to own a beautiful, move-in-ready home in a sought-after neighbourhood! (id:50787)
Martin Group
439 Lees Lane
Oakville, Ontario
Gorgeous bungalow right near the lakeshore! This cozy home is fully upgraded with new flooring and porcelain tiling throughout. The kitchen has new stainless steel appliances, quartz countertops, a unique and diverse backsplash and modish cabinetry. The living and dining room has large windows and is combined making it open concept. It also features beautiful chandeliers and potlights. Bathroom Is Renovated With An Upgraded Vanity With Granite Counters! All rooms are a decent size with plenty of storage space. Basement has lots of room in which you can make anything out of it! Option of 2nd Bathroom in the Basement. Large Backyard - Perfect For A Growing Family & Entertainment. Location is ideal as it is close to all amenities: highways, hospital, schools, etc. (id:50787)
RE/MAX Aboutowne Realty Corp.
1410 Speers Road, Unit #6
Oakville, Ontario
REFURBISHED UNIT READY TO GO! 3000 sq.ft. unit with approx. 1,000 SF office. Consisting of a reception area, boardroom, kitchenette and a private private offices. 2000 SF warehouse with a large 12'x12' drive in door. This is a extremely well maintained service commercial complex located on the south side of busy Speers Rd.TMI is estimated at $5.50 and includes major component replacement during tenancy. 3 phase, 600 volt hydro services. Tenant to have signage on the building facing Speers Road and also on the pylon sign. This unit has just undergone a interior update including polished concrete floors in the warehouse, office lighting,paint and flooring. (id:50787)
Martel Commercial Realty Inc.
3365 Vernon Powell Drive
Oakville, Ontario
Lush ravine! Contemporary showpiece finished from top-to-bottom! Welcome to 3365 Vernon Powell Drive, situated on a premium 114’ deep lot in one of N. Oakville’s most prestigious communities. This impeccably crafted home is a haven of modern luxury, thoughtfully designed for both comfort and entertainment. This residence offers an unparalleled lifestyle, surrounded by an array of amenities including parks, trails, top-rated schools, shopping centres, restaurants, hospital, and easy access to major highways. Infused with natural light and designed for entertaining, the seamless flow from the dining room to the living room with a gas fireplace creates an inviting atmosphere. An adjacent office provides convenience and functionality. The chef’s kitchen is a dream, boasting high-gloss white cabinetry with pull-out drawers, quartz countertops and backsplash, top-of-the-line KitchenAid appliances, an oversized island comfortably seating four, and a walk-out to the back yard. Ascending to the upper level, you’ll discover a lavish primary suite featuring dual walk-in closets and a spa-like five-piece ensuite with double sinks and a freestanding bathtub, two bedrooms sharing a four-piece bathroom, a fourth bedroom with its own four-piece ensuite, as well as a laundry room. The professionally finished basement offers an expansive recreation room with a wet bar, two additional bedrooms/dens, a three-piece bathroom, and a second laundry room. Highlights include 10’ ceilings throughout the main level, hardwood floors throughout the main and upper levels, an abundance of pot lights, mud room with garage access, and hardwood staircases with wrought iron pickets. Step outside to the serene back yard retreat, bordered by a ravine with no rear neighbours. A natural stone patio, gazebo, and meticulously manicured gardens provide an idyllic backdrop for relaxation and al fresco dining. With every detail meticulously curated, this turn-key residence offers the epitome of luxury living. (id:50787)
Royal LePage Real Estate Services Ltd.
3 Ennisclare Drive E
Oakville, Ontario
One of the last remaining developable Riparian Lakefront estates in South East Oakville boasting unrivalled and expansive views of Lake Ontario from Downtown Toronto to the Niagara Escarpment. With 184ft of lake frontage and boat access and with a total of 3.63 acres and over 3/4 acres of tableland, this breathtaking and extremely private lot offers endless possibilities. With RL1-0 zoning the land can accommodate a new build of up to approximately 10,000 square feet above grade without a variance and the potential to increase to more than 11,000 sq ft with approval. Located on one of Oakville’s most sought-after and finest, tree lined and quiet family friendly streets and only 30 minutes to downtown Toronto, this peninsula land is the furthest projected vantage point for Toronto views in Oakville. With a extremely rare concrete docking pier and with new Seawall (2020) with poured concrete walkway the development setback line is already established. Documents available include new Survey, architectural renderings and development review report. This is an outstanding investment opportunity in a prime location. (id:50787)
RE/MAX Aboutowne Realty Corp.
441 Pinegrove Road
Oakville, Ontario
Fantastic opportunity to own this bungalow on 60 x 125 ft lot with recently renovated basement suite with separate entrance basement, 2 large bedrooms, 3 piece bathroom, brand new kitchen, private laundry, plenty of storage, plenty of parking(town approved electrical, egress windows, foundation). Bright and sunny upstairs with south facing picture window. 3 bedrooms, 4 piece bathroom. Double drive, room to park 6 cars + detached garage with EV charger. Private backyard. So much potential to either Live and rent or build your dream home. South Oakville progressive neighbourhood just minutes to QEW, GO train stations, transit, shopping, schools and more! (id:50787)
Royal LePage Realty Plus Oakville
3365 Vernon Powell Drive
Oakville, Ontario
Lush ravine! Contemporary showpiece finished from top-to-bottom! Welcome to 3365 Vernon Powell Drive, situated on a premium 114' deep lot in one of N. Oakville's most prestigious communities. This impeccably crafted home is a haven of modern luxury, thoughtfully designed for both comfort and entertainment. This residence offers an unparalleled lifestyle, surrounded by an array of amenities including parks, trails, top-rated schools, shopping centres, restaurants, hospital, and easy access to major highways. Infused with natural light and designed for entertaining, the seamless flow from the dining room to the living room with a gas fireplace creates an inviting atmosphere. An adjacent office provides convenience and functionality. The chef's kitchen is a dream, boasting high-gloss white cabinetry with pull-out drawers, quartz countertops and backsplash, top-of-the-line KitchenAid appliances, an oversized island comfortably seating four, and a walk-out to the back yard. Ascending to the upper level, you'll discover a lavish primary suite featuring dual walk-in closets and a spa-like five-piece ensuite with double sinks and a freestanding bathtub, two bedrooms sharing a four-piece bathroom, a fourth bedroom with its own four-piece ensuite, as well as a laundry room. The professionally finished basement offers an expansive recreation room with a wet bar, two additional bedrooms/dens, three-piece bathroom, and a second laundry room. Highlights include 10' ceilings throughout the main level, hardwood floors throughout the main and upper levels, an abundance of pot lights, a mud room with garage access, and hardwood staircases with wrought iron pickets. Step outside to the serene back yard retreat, bordered by a ravine with no rear neighbours. A natural stone patio, gazebo, and meticulously manicured gardens provide an idyllic backdrop for relaxation and al fresco dining. With every detail meticulously curated, this turn-key residence offers the epitome of luxury living. (id:50787)
Royal LePage Real Estate Services Ltd.
441 Pinegrove Road
Oakville, Ontario
Fantastic opportunity to own this bungalow or build new on this 60x125' private lot with recently renovated basement suite with separate entrance basement with 2 large bedrooms(town approved electrical, egress windows, foundation)3 piece bathroom, brand new kitchen, plenty of storage, plenty of parking. Bright and sunny main floor with south facing picture windows. Driveway park 6 cars + detached oversized garage with EV charger. Private backyard. So much potential to either Live and rent. South Oakville progressive neighbourhood just minutes to QEW, GO train, transit and plenty of schools. Laundry rooms on each floor. (id:50787)
Royal LePage Realty Plus Oakville
439 Lees Lane
Oakville, Ontario
Gorgeous bungalow right near the lakeshore! This cozy home is fully upgraded with new flooring and porcelain tiling throughout. The kitchen has new stainless steel appliances, quartz countertops, a unique and diverse backsplash and modish cabinetry. The living and dining room has large windows and is combined making it open concept. It also features beautiful chandeliers and potlights. Bathroom Is Renovated With An Upgraded Vanity With Granite Counters! All rooms are a decent size with plenty of storage space. Basement has lots of room in which you can make anything out of it! Option of 2nd Bathroom in the Basement. Large Backyard - Perfect For A Growing Family & Entertainment. Location is ideal as it is close to all amenities: highways, hospital, schools, etc. (id:50787)
RE/MAX Aboutowne Realty Corp.
1459 Ford Strathy Crescent
Oakville, Ontario
Welcome Home to an Exquisite 4Bed 3Bth Home In The New' Upper Joshua Creek' Community. Luxury in Every inch of the House With Upgrades Including Polished Porcelain at the Entrance, Engineered Hardwood Through Out the house, Pot lights W/Complimenting Light Fixtures Throughout the Main Floor,10Ft Ceilings on the Main Floor and 9Ft Ceilings on the Second Floor and Basement, Coffered Ceilings in the Dining Room and Great Room. Gorgeous Contemporary Kitchen with Table Height Breakfast Counter, Quartz Counter Top, Backsplash and Pot Filler. Oak Stairs with Iron Pickets Lead to Five Large Bedrooms For All of Your Family Needs, Primary Suite with His & Hers Closet. Unspoiled Basement with Large Windows and Rough-ins Ready For you Creativity and Touch. Enjoy Peace of Mind with the Balance of the Tarion Warranty. surround By Parks, Trail & Playground. Minutes From Qew & Hwy 403,Oakville Go, Top Rated Schools, Shopping, Eateries, Fitness centers. An incredible opportunity To Own A Detached Luxury Home. **** EXTRAS **** Fridge, Stove, Washer, Dryer (id:50787)
Cityscape Real Estate Ltd.
3086 Highvalley Road
Oakville, Ontario
Fabulous 1,690 Sqft, Executive Freehold Townhome In Highly Desirable, Family-Friendly Neighbourhood In Oakville. 3 Generously Sized Bedrooms, 3 Bathrooms (Including 4-Piece Ensuite In Primary Bedroom), A Kitchen With Breakfast Area, Stone Backsplash And Stainless-Steel Appliances, This Lovely Open-Concept Townhouse Checks Off All The Boxes. Walking Distance To Valleyridge Park And Splash Pad, Palermo Public School, Shopping, And Transportation (id:50787)
Homelife Landmark Realty Inc.
3 Ennisclare Drive E
Oakville, Ontario
One of the last remaining developable Riparian Lakefront estates in South East Oakville boasting unrivalled and expansive views of Lake Ontario from Downtown Toronto to the Niagara Escarpment. With 184ft of lake frontage and boat access and with a total of 3.63 acres and over 3/4 acres of tableland, this breathtaking and extremely private lot offers endless possibilities. With RL1-0 zoning the land can accommodate a new build of up to approximately 10,000 square feet above grade without a variance and the potential to increase to more than 11,000 sq ft with approval. Located on one of Oakville's most sought-after and finest, tree lined and quiet family friendly streets and only 30 minutes to downtown Toronto, this peninsula land is the furthest projected vantage point for Toronto views in Oakville. With a extremely rare concrete docking pier and with new Seawall (2020) with poured concrete walkway the development setback line is already established. Documents available include new Survey, architectural renderings and development review report. This is an outstanding investment opportunity in a prime location. **** EXTRAS **** Documents available include new survey, architectural renderings and development review report. This is an outstanding investment opportunity in a prime location. (id:50787)
RE/MAX Aboutowne Realty Corp.
469 Maple Grove Drive
Oakville, Ontario
Timeless curb appeal is the hallmark of 469 Maple Grove Drive. Nestled in the heart of South East Oakville, this custom-built gem is just a short walk from the highly-ranked Oakville Trafalgar High School. The main floor immediately captivates with its expansive 10-foot ceilings. Designed with a harmonious blend of elegance and contemporary flair, its meticulous craftsmanship and bespoke details are evident throughout. The home promises both comfort and luxury. Its interiors are accentuated by solid core doors, exquisite maplewood floors graced with herringbone design, and intricate wrought iron railings, radiating sophistication throughout. Exceptional detailing is further showcased in the coffered, waffle, and cathedral ceilings, some of which rise over 11 feet, infusing spaces with character and grandeur. The heart of the home, a chef-inspired kitchen, is adorned with a top-tier Viking gas stove and a suite of high-end appliances, ready for every culinary endeavor. With open-plan design between the kitchen, family, dining room and living room space, you’ll be living in comfort with just the right mix of privacy and flow. Boasting a total of 3+1 bedrooms and 5 bathrooms, this spacious residence provides ample room for comfortable living. The primary ensuite sports a double shower that has to be seen to be appreciated. The tailored wine cellar is a connoisseur's dream. The exterior doesn't disappoint, with both the front and rear gardens professionally landscaped and irrigated, presenting a lush backdrop for both entertainment and tranquility. Experience a seamless transition from indoors to outdoors, where privacy reigns supreme. Enjoy the benefits of a serene setting and urban conveniences at 469 Maple Grove Drive. With proximity to upscale shopping, major transport links, and a neighborhood celebrated for its scenic waterfront, charming downtown, and verdant parks. Life here is nothing short of idyllic. (id:50787)
Sotheby's International Realty Canada
1312 Duncan Road
Oakville, Ontario
Top to bottom fully transformed custom family home in the heart of sought-after Morrison S/E Oakville, completely renovated to the studs in 2023 with high end finishes throughout,boasts a reimagined floor plan, situated on a 75x150ft large south facing premium lot, walk to top rated schools.New stucco exterior with natural stone, oversized windows with plenty of natural light. Brand new hardwood flooring, new kitchen and bathrooms, 3 bathrooms in 3nd floor, fully finished basement with nanny suite, new pot lights through-out, new doors, new trimwork thru-out, built-in speakers, premium hardwood California shutters. Open concept grand living/dining room combination with 13ft high cathedral ceiling and wood burning fireplace, extra large open space perfect for entertaining. Brand new spacious custom kitchen open to family room with massive center island.Beautiful sunroom with full HVAC blends the interior living seamlessly to its exterior nature (id:50787)
RE/MAX Hallmark Alliance Realty
286 Sarah Cline Drive S
Oakville, Ontario
Welcome Home! Welcome To 286 Sarah Cline Dr Located In Oakville Executive""Preserve Area"".Close ToShopping, Parks, Rec Centres, Hwys,Schools, Sheridan College,Hospital,Busses&Much More. MattamyBuild""Vanessa""Model Features Over 1540 Sqft Of Modern, Spacious&BrightLayout. Stunning KitW/Breakfast Island W/Quartz Counters.Open Concept Liv/Din-Great For Entertaining .Lrg 3 BdrmsW/Plenty Of ClstSpace.Rare Oversized Balcony With Gas Bbq Hook-Up & Much More!! **** EXTRAS **** All amenities, stores, restaurants, public transport, Hwys at your fngertips. Closeproximity to top notch schools, Trails, Catholic & PublicSchools, Bronte Creek Provincial Park & Oakville Trafalgar. (id:50787)
Sutton Group - Summit Realty Inc.
3377 Vernon Powell Drive
Oakville, Ontario
This is the one you've been waiting for. Welcome to 3377 Vernon Powell dr. This absolutely stunning 2 storey home is loaded with amazing intangible features setting it way above the competition. You'll first notice just how bright and airy this incredible home is with 9 ft ceilings on the main and upper level and an unspoiled basement with 10ft ceilings. The options are endless, golf simulator anyone?? The spacious main level has a very functional open floor plan with a massive island looking onto the living room and back doors out to the raised deck with no rear neighbors. Nice to have some privacy in a newer subdivision. Up top there's 4 bedrooms and 3 full bathrooms, great space for the growing family. The bonus family room separating the main and upper level is the cherry on top with a cozy gas fireplace, vaulted ceilings and access to the front balcony. Book your appointment today and come see this gorgeous home in person. (id:50787)
RE/MAX Real Estate Centre Inc.

