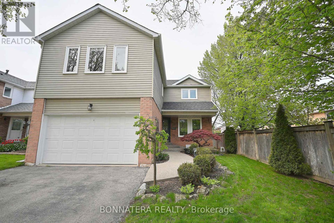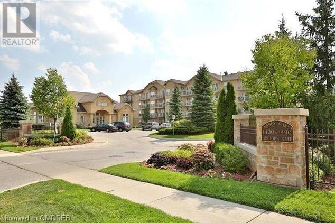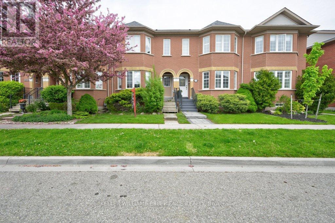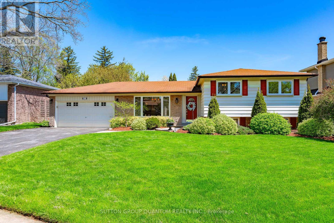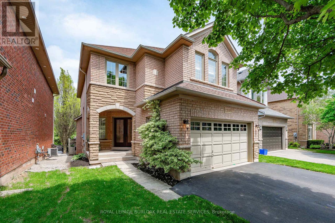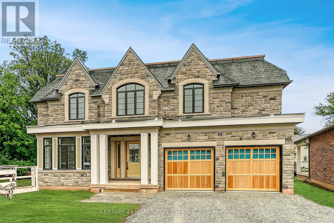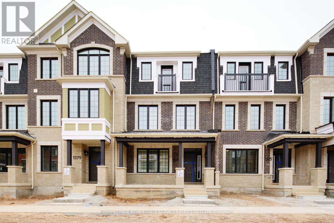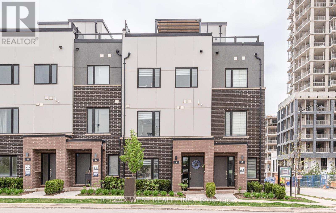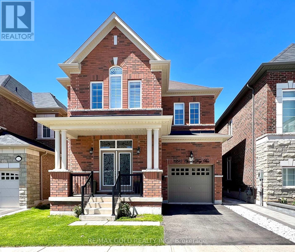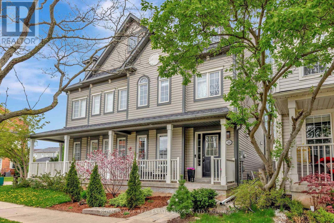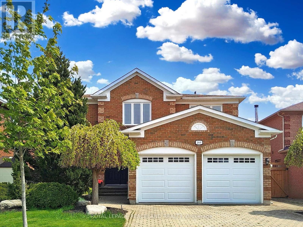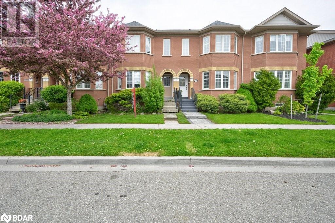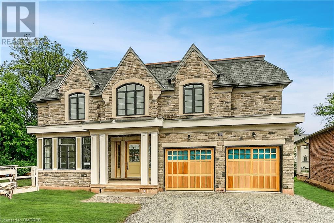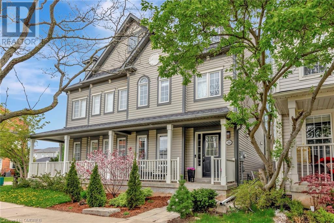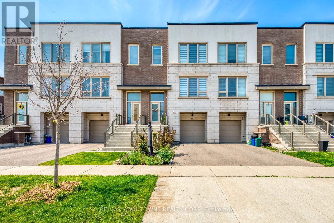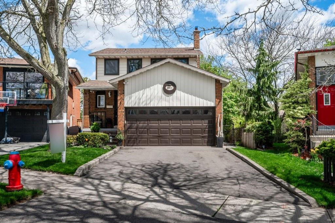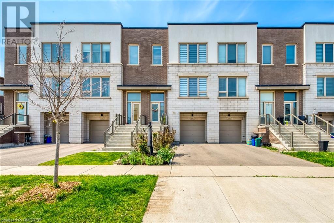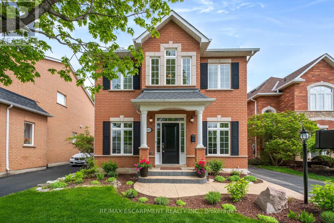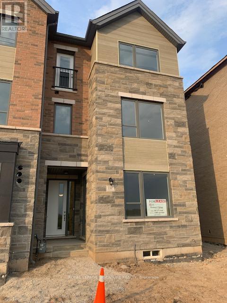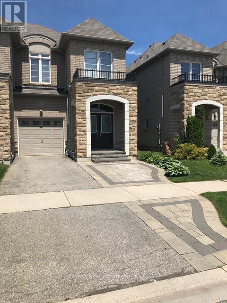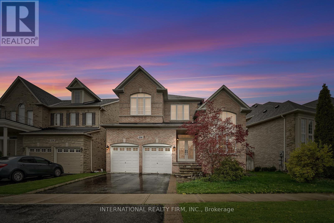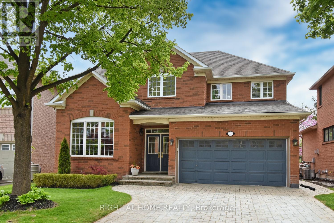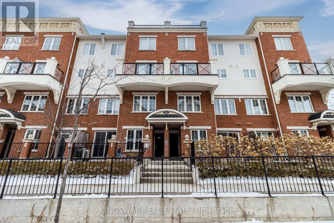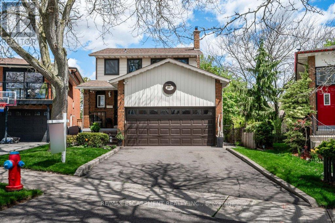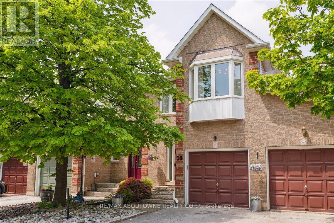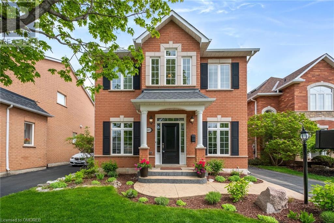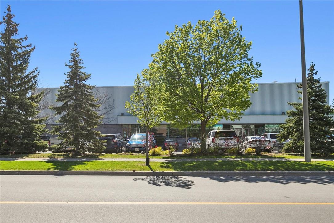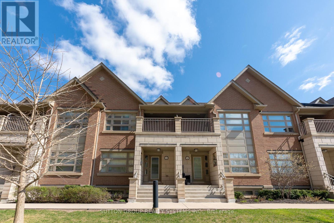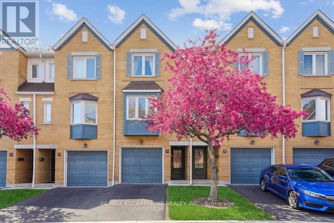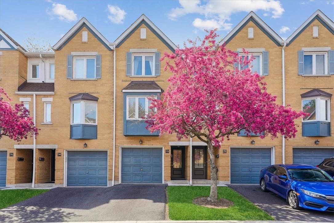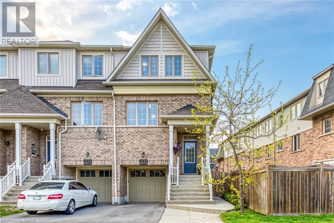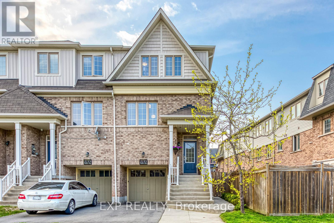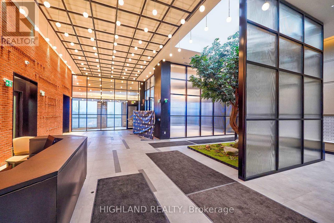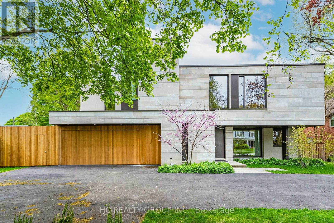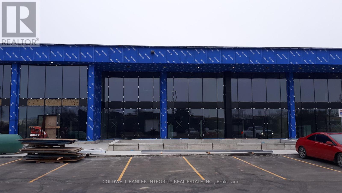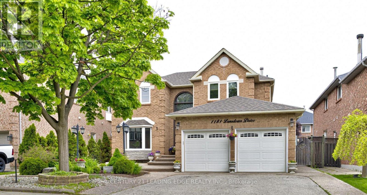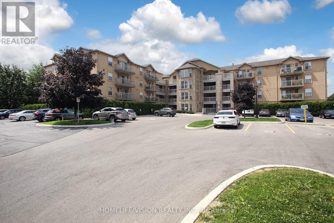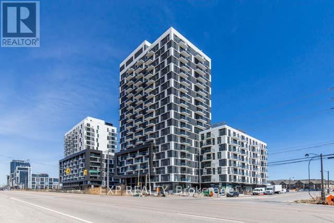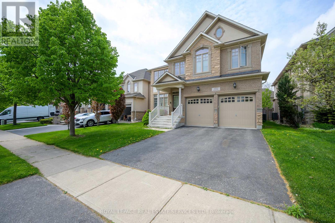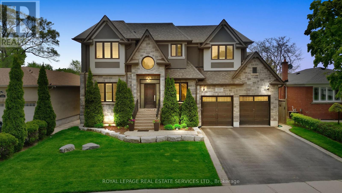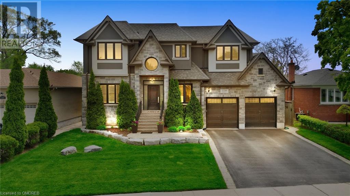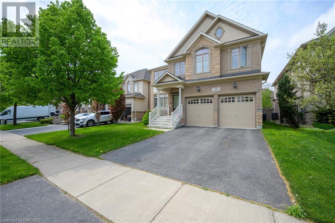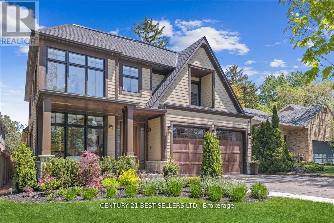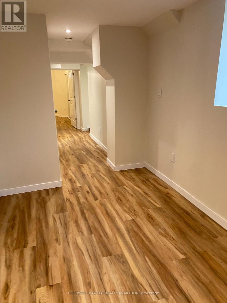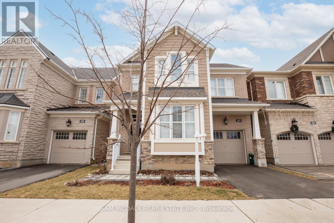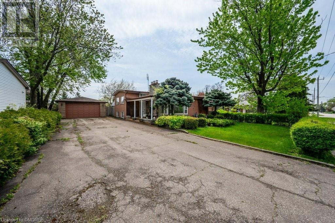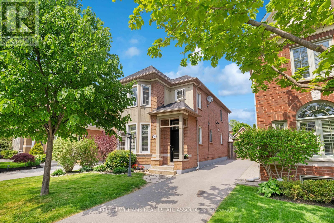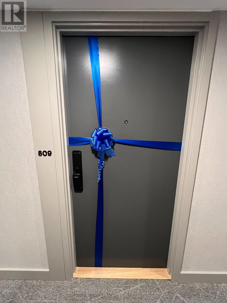1626 Greenbriar Drive
Oakville, Ontario
Discover the epitome of modern luxury living in this fully renovated detached home nestled in the coveted Glen Abbey neighborhood of Oakville. Boasting 4 bedrooms and 4 bathrooms, this residence offers refined comfort and ample space for family living. The allure of the home is accentuated by a finished basement, a cozy family room with a fireplace, and a stunning kitchen featuring a breakfast bar, marble countertops, and stainless steel appliances. Step outside to enjoy the spacious backyard, perfect for entertaining or relaxing in tranquility. Conveniently located near Top Rated Schools, Trails, Restaurants, Glen Abbey Golf club, Major Highways, Oakville Trafalgar Memorial Hospital and much more. Don't Miss the elegance and functionality of this immaculate Glen Abbey gem. **** EXTRAS **** Renovations and Addition (2019), Windows (2019), Roof (2019), Furnace and A/C (2013), Upgraded 200 Amp Electrical Panel, Carpet (2024) (id:50787)
Bonnatera Realty
1490 Bishops Gate Unit# 209
Oakville, Ontario
Prime location in Glen Abbey! This 1 Bedroom + Den Offers 700 Sq Ft of Comfortable Living Space. Step into the bright Living and dining room, Garden Doors Leading to a Charming Balcony. The Den, Complete with its glass door beckons as an Ideal Private Home Office. Enjoy the Convenience of One Parking Spot. Indulge in the Onsite Clubhouse Boasting a Party Room and a Gym Equipped with a Relaxing Sauna. Your Ideal Living Space Awaits! (id:50787)
Royal LePage Real Estate Services Ltd.
2136 Forest Gate Park
Oakville, Ontario
Welcome to 2136 Forest Gate Park, an exquisite all-brick executive townhome nestled in the serene West Oak Trails area. Surrounded by lush ravines, nature paths, and parks, this residence offers a harmonious blend of luxury and natural beauty. Upon entry, you'll be greeted by an impressive foyer featuring an oak curved staircase, setting the tone for the elegance that awaits within. The main floor boasts a seamless flow between the combined living and dining room, perfect for entertaining guests. Relax by the gas fireplace in the spacious family room, which seamlessly connects to the eat-in kitchen, creating a central hub for gatherings and culinary delights. Upstairs, discover three bedrooms, including a stunning primary suite complete with a lavish 4-piece ensuite bathroom and a walk-in closet, providing a private sanctuary for rest and relaxation. The unfinished basement presents an opportunity for customization, allowing you to tailor the space to your unique preferences and lifestyle needs. Convenience is key with a detached two-car garage and proximity to schools, highways, GO trains, as well as a variety of dining and shopping destinations. (id:50787)
Keller Williams Experience Realty
311 Sunset Drive
Oakville, Ontario
Attention! Attention! Rare 78 ft x 143 ft level lot. Builders, Renovators, investors and families looking for a lovely 3+1 home. Nearly 1900 sq ft, very well maintained, large garage, driveway parks 4 cars. Huge extension overlooking magnificent gardens. Fantastic location 4 mins to the lake or QEW, near all amenities. The potential for this property is endless. Website 311sunset.com. Offers please register by 2pm Tuesday May 21. Presented at 4pm. (id:50787)
Sutton Group Quantum Realty Inc.
2255 Stillmeadow Road
Oakville, Ontario
Nestled within a picturesque ravine setting, this beautifully updated home offers a tranquil escape from the bustle of everyday life. Boasting 3 bedrooms, 2 full baths, and 2 2-piece bathrooms, this residence combines modern convenience with the charm of a mature neighborhood. Step inside and be greeted by the inviting ambiance of a soaring two-story ceiling, inviting you to explore every corner of this move-in-ready haven. The main floor with its seamless flow, perfect for both relaxation and entertaining. The basement offers limitless possibilities - transform it into a guest retreat, a productive work-from-home space, or a haven for children and teens to play and unwind. The backyard is your personal oasis, providing a tranquil retreat where you can unwind amidst nature's beauty. Located in a sought-after mature neighbourhood, this home offers the perfect blend of peaceful surroundings and convenient access to amenities. (id:50787)
Royal LePage Burloak Real Estate Services
235 Nyla Court
Oakville, Ontario
Gorgeous executive rental in Bronte. 4,300 sq ft above grade plus approximately 2,000 sq ft finished basement. 10' ceiling height on main, lots of crown moldings, hand-scraped hardwood. Beautiful, massive Downsview kitchen with quartz counter tops. Soaring 2 storey ceiling in great room. Main floor den. Elevator access to all 3 levels. Second floor laundry. All bedrooms are big and have en-suites. Finished basement with 5th bedroom, full bath, rec room and theatre room. Covered porch off the back. Big pie-shaped lot. Double car garage. Double drive with parking for 4 cars. Walk to shopping and marina in Bronte. Park across the street. (id:50787)
Century 21 Miller Real Estate Ltd.
1377 Kobzar Drive
Oakville, Ontario
Experience Luxury Living in North Oakville. This brand-new freehold townhome offers 3 bedrooms and a double car garage, boasting elegant features such as 9"" smoothing ceilings and hardwood flooring throughout. The open concept layout is enhanced with numerous upgrades, including a kitchen center island and a walk-out to a spacious balcony, along with a private deck for outdoor enjoyment. The main level flex space offers versatility, ideal for an office, children's playroom. Very Bright and Sun Filled living space. Primary Bedroom With Walk In Closet. Surrounding amenities include walking paths, schools, parks, restaurants, and a sports complex, while major highways 407, QEW, and 401, along with the hospital, public transit, and grocery stores are just minutes away. (id:50787)
Royal LePage Real Estate Services Success Team
7 - 348 Wheat Boom Drive
Oakville, Ontario
Spectacular Townhome! Immaculate Condition! Ultra Modern, $100K in Upgrades! Herringbone Hardwood Flooring on Main Level! Matching Backsplash, High End Stainless Steel Appliances & Matching Hood Fan! Added Centre Island, Quartz Countertops, Breakfast Bar, Open Concept, 9 Ft Ceilings, Cozy Built In Electric Fireplace! Main Floor Laundry Area Off Kitchen! Stunning Dark Staircases w/ Wrought Iron! Hardwood in All 3 Bedrooms, 2.5 Baths, Primary Bedroom Features 3pc Bath + Walk in Closet With Custom California Organizers. Amazing Roof Top Terrace With Multiple Wrap Around Areas For Entertaining! Gas Hook Up! Roof Top Furniture Negotiable Separately Double Tandem Garage For 2 Vehicles, Already Equipped with EV Charger For an Electric Vehicle, Two Different Heating/ Cooling Zones on Main & Upper Levels. On Entrance Level An Ideal Office! CAC, Custom Motorized Blinds. Minutes To HWYS 407/403. 1629 SQFT (Floor Plan Attached Shows 10++ (id:50787)
RE/MAX West Realty Inc.
3290 Charles Fay Passage
Oakville, Ontario
Welcome to this stunning detached home in the prestigious Oakville neighborhood! This beautiful property features 4 spacious bedrooms and 2.5 modern bathrooms. Enjoy the luxurious 9-foot ceiling son both the main and second floors. The main floor showcases elegant hardwood flooring, while the living room is enhanced with pot lights and a cozy fireplace. The chefs kitchen comes fully equipped with stainless steel appliances, a granite countertop, an island, and a pantry. The primary bedroom offers a lavish 5-piece ensuite and a walk-in closet. The second bedroom includes a semi-ensuite for added convenience. Step outside to a gorgeous backyard perfect for relaxation and entertaining. Move In Ready! **** EXTRAS **** Situated close to top-ranking schools, shopping centers, a sports complex, a hospital, highways ,and transit, this home offers both comfort and convenience. Don't miss the chance to make this exceptional property your own! (id:50787)
RE/MAX Gold Realty Inc.
188 Littlewood Drive
Oakville, Ontario
Location location location! 188 Littlewood Dr in beautiful Oakville ON is nestled in the heart of highly sought after River Oaks neighbourhood. This gorgeous 3 bed 3 bath semi detached home is perfect for a variety of buyer types. Meticulously maintained and lovingly cared for, this home boasts engineered hardwood throughout, large windows, pot lights, quartz countertops, spacious bedrooms, and a expansive loft area that serves in so many different ways. The Private rear yard with detached double car garage is simply the icing on the cake! Excellent schools, sports facilities, parks, walking trails, shopping, professional buildings, medical facilities and so many other amenities flank this phenomenal neighbourhood from all sides. Don't miss your opportunity to own this amazing home! (id:50787)
Royal LePage Real Estate Services Ltd.
2049 Schoolmaster Circle
Oakville, Ontario
Great Opportunity! Lovely Glen Abbey Executive Home On A Quiet Cul De Sac. 4 Over Size Bedooms, Lovely South-Facing Private Rear Yard, Salt-Water Pool, Large Deck with New Fence. Convenient To Shopping, Rec Centre W/A Short Drive To The Go Station And Close Proximity To Several Schools,(Abbey Park- #1 High School In Oakville!). And If You Are A Sports Enthusiast You Have Several Choices Including Golf, Hockey, Tennis, Swimming, Biking, Hiking... (id:50787)
Royal LePage Peaceland Realty
2136 Forest Gate Park
Oakville, Ontario
Welcome to 2136 Forest Gate Park, an exquisite all-brick executive townhome(freshly painted) nestled in the serene West Oak Trails area. Surrounded by lush ravines, nature paths, and parks, this residence offers a harmonious blend of luxury and natural beauty. Upon entry, you'll be greeted by an impressive foyer featuring an oak curved staircase, setting the tone for the elegance that awaits within. The main floor boasts a seamless flow between the combined living and dining room, perfect for entertaining guests. Relax by the gas fireplace in the spacious family room, which seamlessly connects to the eat-in kitchen, creating a central hub for gatherings and culinary delights. Upstairs, discover three bedrooms, including a stunning primary suite complete with a lavish 4-piece ensuite bathroom and a walk-in closet, providing a private sanctuary for rest and relaxation. The unfinished basement presents an opportunity for customization, allowing you to tailor the space to your unique preferences and lifestyle needs. Convenience is key with a detached two-car garage(with new roof) and proximity to schools, highways, GO trains, as well as a variety of dining and shopping destinations. (id:50787)
Keller Williams Experience Realty Brokerage
235 Nyla Court
Oakville, Ontario
Gorgeous executive rental in Bronte. 4,300 sq ft above grade plus approximately 2,000 sq ft finished basement. 10' ceiling height on main, lots of crown moldings, hand-scraped hardwood. Beautiful, massive Downsview kitchen with quartz counter tops. Soaring 2 storey ceiling in great room. Main floor den. Elevator access to all 3 levels. Second floor laundry. All bedrooms are big and have en-suites. Finished basement with 5th bedroom, full bath, rec room and theatre room. Covered porch off the back. Big pie-shaped lot. Double car garage. Double drive with parking for 4 cars. Walk to shopping and marina in Bronte. Park across the street. (id:50787)
Century 21 Miller Real Estate Ltd.
188 Littlewood Drive
Oakville, Ontario
Location location location! 188 Littlewood Dr in beautiful Oakville ON is nestled in the heart of highly sought after River Oaks neighbourhood. This gorgeous 3 bed 3 bath semi detached home is perfect for a variety of buyer types. Meticulously maintained and lovingly cared for, this home boasts engineered hardwood throughout, large windows, pot lights, quartz countertops, spacious bedrooms, and a expansive loft area that serves in so many different ways. The Private rear yard with detached double car garage is simply the icing on the cake! Excellent schools, sports facilities, parks, walking trails, shopping, professional buildings, medical facilities and so many other amenities flank this phenomenal neighbourhood from all sides. Don't miss your opportunity to own this amazing home! (id:50787)
Royal LePage Real Estate Services Ltd.
197 Wheat Boom Drive
Oakville, Ontario
WOW!!! Incredible Opportunity to Own a 'New York' Style Designer Townhome in one of Oakville's most sought after neighbourhoods, 'The Preserve'. This sun filled & impeccably maintained Townhome home is like no other, designer touches & accents in all rooms. Spacious Layout with Large Dining Room, Fabulous Great Room open to Spacious Breakfast Kitchen with direct access to large entertainers deck. The Second Level features A Primary Bedroom Suite with En Suite Bathroom & Walk In Closet, Two Further Bedrooms, House Bathroom & Laundry complete this level. The lower level boasts a Family/TV/Media Room, Useful Office Space with Walk Out to the extra deep garden area, as well a Full Bathroom. This versatile level could easily become a 4th bedroom suite or in law suite if needed. Conveniently Located for Easy Access to Major Highways, Public Transit & GO. Walking Distance to Schools, Parks, Trails & Recreation. This really is an amazing opportunity to own a completely turnkey Designer Show Piece in one os Oakville's most coveted neighbourhoods. An Early Appointment to View is Highly Recommended!! (id:50787)
RE/MAX Aboutowne Realty Corp.
1503 Kenilworth Crescent
Oakville, Ontario
Nestled In A Sought-After Quiet Crescent In Falgarwood that boast amazing Friendly Neighbours that Host Summer Parties, gatherings & kids playing on the safe Crescent. The Country Style Kitchen With Breakfast Area Complete With A Cozy Wood FireplaceIs Perfect For Enjoying Your Morning Coffee. A Spacious Main Floor With A Beautifully Designed Open-Concept Living And Dining Area That Is Perfect For Entertaining Guests. A large deck overlooks the Yard that can be accessed From the Dining area & second side Deck from the Kitchen Breakfast Area. 3+1 spacious Bedrooms with 2.5 Bathrooms.This Beautiful Home, With Plenty Of Large Windows That Provide Abundant Natural Light,A Separate Family/Recreation Room On The Finished Lower Level provides additional space with extra rooms for storage, The Extra Large Driveway Can Easily Accommodate 4 Cars(6 car parking with garage) This Home Is Conveniently Located Near Top-Rated Oakville Schools & Easy Access To Commuter Routes Like The 403 & Qew. A family Friendly Neighborhood Offering, All Amenities, Parks, Outdoor Swimming Pool & Rec Centre All Within Easy Walking Distance & Just A Short Drive Or Bus Ride To The Oakville Go.This has been home to a single family for years! \Don't miss the opportunity to make this dream property your new home ! Roof 4-5 years, exterior doors, crown moulding, windows 3 years old, sliding door 2020 (id:50787)
RE/MAX Escarpment Realty Inc.
197 Wheat Boom Drive
Oakville, Ontario
WOW!!! Incredible Opportunity to Own a 'New York' Style Designer Townhome in one of Oakville's most sought after neighbourhoods, 'The Preserve'. This sun filled & impeccably maintained Townhome home is like no other, designer touches & accents in all rooms. Spacious Layout with Large Dining Room, Fabulous Great Room open to Spacious Breakfast Kitchen with direct access to large entertainers deck. The Second Level features A Primary Bedroom Suite with En Suite Bathroom & Walk In Closet, Two Further Bedrooms, House Bathroom & Laundry complete this level. The lower level boasts a Family/TV/Media Room, Useful Office Space with Walk Out to the extra deep garden area, as well a Full Bathroom. This versatile level could easily become a 4th bedroom suite or in law suite if needed. Conveniently Located for Easy Access to Major Highways, Public Transit & GO. Walking Distance to Schools, Parks, Trails & Recreation. This really is an amazing opportunity to own a completely turnkey Designer Show Piece in one os Oakville's most coveted neighbourhoods. An Early Appointment to View is Highly Recommended!! (id:50787)
RE/MAX Aboutowne Realty Corp.
2473 Capilano Crescent
Oakville, Ontario
Your search ends here if you're looking for an exceptional, turn-key family home. Featuring 3 bedrooms, 2.5 bathrooms, 9-foot ceilings on the main floor, a finished basement, and new engineered hardwood (except for newly carpeted kids' bedrooms), this home is ready for its new owner.The chef's kitchen includes a farmhouse sink, eat-in quartz island, 6-burner gas stove, powerful hood fan, French door stainless steel fridge, and built-in wine cooler. The kitchen opens to the family room and overlooks a backyard backing onto a ravine for beauty and privacy.Renovations: kitchen and main floor (2018), air conditioner and furnace (2020), second-floor flooring and bathrooms (2022), kids' bedroom carpet (2024). All appliances except the clothes dryer were new in 2018.Located in a family-friendly, tight-knit community with easy access to 403, QEW, and 407 highways, this home is perfect for raising a family and convenient for commuters. (id:50787)
RE/MAX Escarpment Realty Inc.
3397 Sixth Line
Oakville, Ontario
Gorgeous 4Br End Unit Townhome Located In The Prestigious Neighborhood of Oakville. Brand New &Never Lived-in. Fully Upgraded Home Features 4BR's and 4Wr's. Spacious Layout Spanning 2546 sf. Ground Level features a Family Room, washroom and A Double Car Garage, Main Level includes A Great Room With A Fireplace, Dining Room & Eat-In Kitchen, Another Washroom And A Balcony. Huge Gourmet Kitchen Includes Extra Walk-in Pantry. Primary Bedroom Boasts A 4pc Ensuite and Walk-In. Large 2nd,3rd and 4th Bedrooms. Convenient Laundry Located in Upper Level. Washrooms On Every Floor. Two Cars In Garage And Two More in Driveway. Situated Close to Nature Trails, Hwy 407 And Various Amenities Including Grocery Stores - Longos, Walmart, Superstore; Transit, Schools and Hospital. **** EXTRAS **** Entire Home Available. Includes All New Appliances, Electrical Light Fixtures. Landlord Will Install Upgraded Blinds Before Closing. Tenant Pays All Utilities Incl Hot Water Tank Rental and Tenant Insurance. Landlord Requests No Smoking. (id:50787)
Royal LePage Signature Realty
2449 Grand Oak Trail
Oakville, Ontario
Luxury Townhouse In High-Demand West Oak Trail! Rare Freehold End Unit. Approx. 1845 Sq Ft + Finished Basement.,3 Bedrooms, Master Bd Has Ensuite Bath & 2 Closets,4 Bathrooms, 2-4pc, 1-3pc & One Powder Room, Second-Floor Laundry Room, Family Room, Dining Room And Breakfast Area, Wood Flooring On All Three Levels1 Covered Garage, Two Outside Car Parking Spaces. 9"" Ceiling. Pot Light. Finished Basement With 3Pc Bath, Rec Room & Additional Room Could Easily Used As A Bedroom. **** EXTRAS **** S/S Appl (Stove, Microwave, Built-In Dishwasher, Refrigerator), Washer & Dryer, Garage Door Opener (id:50787)
Axxess Real Estate Ltd.
2240 Wuthering Heights Way
Oakville, Ontario
Introducing a prestigious offering in the esteemed Bronte Creek enclave, this remarkable residence is defined by its striking architectural elements, boosting 3000 SQFT APPROX above grade, including ***DOUBLE -HEIGHT CEILINGS IN THE LIVING AND FAMILY ROOMS ****. Situated on a serene street, one of the community's most coveted, this home enjoys the rare advantage of backing onto a school park.Upon entering, one is immediately struck by the grandeur of the double-height spaces, creating an atmosphere of openness and sophistication. The main floor boasts gleaming hardwood flooring, lending both warmth and elegance to the living spaces.The family room, graced by a cozy gas fireplace, overlooks the lush backyard oasis and the adjacent park, providing a picturesque backdrop for everyday living and entertaining alike.The heart of the home, the gourmet kitchen, features granite countertops and stainless steel appliances, offering both beauty and functionality. With the convenience of a fully-fenced backyard and the tranquility of a park side setting, this residence embodies the epitome of luxurious yet comfortable living. Amazing layout featuring 4 Bedrooms and 3 washrooms within this sought-after neighbourhood, this property presents an unparalleled opportunity to enjoy a lifestyle of refinement and serenity. With its exceptional design and coveted location, this home is sure to capture the imagination of those in search of the perfect blend of elegance and natural beauty. **** EXTRAS **** Window Coverings, Light Fixtures, Appliances (Kitchen), Washer/Dryer . Backing On To School Park, Walking Trails, Camping grounds and more you will find in the neighbourhood. (id:50787)
International Realty Firm
2224 Kingsmill Crescent
Oakville, Ontario
Ravine? Check. Great schools? Check. Home office? Check. Finished Basement? Check. This stunning home has every item on your must-have list. Located on a quiet street in popular Westoak Trails, this home is located in a district known for top schools. Surrounded by peaceful nature, this sun-filled home is a winner from the inside out. Featuring a great floor plan with main fl. living room with vaulted ceilings, kitchen with granite counters, and family room with stunning views of the private rear yard. Upstairs features an oversized primary bedroom with ensuite and W/I closet, 2 addt'l large bedrooms, a 4 pce washroom and a desirable home office. In the basement you will find a large family rec. space. Outside, the rear yard will wow you with the beautiful ravine, stunning landscaping and spacious patio for all your outdoor entertaining. Located near trails, parks, schools, major highways, shopping, the hospital and more. This home is a must-see! (id:50787)
Right At Home Realty
32 - 2480 Post Road
Oakville, Ontario
Gorgeous 2 Bed 2 Bath With Open Terrace With Preferred Single Level Living, Boasting Delightful, Bright Open Concept Layout In Prestigious Oakville. No Stairs, No Carpet, Primary Bedroom Features Large Walk-In Closet & Ensuite Bathroom. Surrounded By Greenspaces & All The Best That Oakville Has To Offer, All Amenities near Walmart, Major Banks, Schools, Parks, Grocery, Dining, Shops Etc Includes 1 Parking & 1 Locker. **** EXTRAS **** S/S Appliances, Incl. Fridge, Stove, Dishwasher & Microwave, and Washer/Dryer, All Window Coverings & Light Fixtures. 1 Parking & 1 Locker. (id:50787)
Kingsway Real Estate
1503 Kenilworth Crescent
Oakville, Ontario
Nestled In A Sought-After Quiet Crescent In Falgarwood that boast amazing Friendly Neighbours that Host Summer Parties, gatherings & kids playing on the safe Crescent. The Country Style Kitchen With Breakfast Area Complete With A Cozy Wood FireplaceIs Perfect For Enjoying Your Morning Coffee. A Spacious Main Floor With A Beautifully Designed Open-Concept Living And Dining Area That Is Perfect For Entertaining Guests. A large deck overlooks the Yard that can be accessed From the Dining area & second side Deck from the Kitchen Breakfast Area. 3+1 spacious Bedrooms with 2.5 Bathrooms.This Beautiful Home, With Plenty Of Large Windows That Provide Abundant Natural Light,A Separate Family/Recreation Room On The Finished Lower Level provides additional space with extra rooms for storage, The Extra Large Driveway Can Easily Accommodate 4 Cars(6 car parking with garage) This Home Is Conveniently Located Near Top-Rated Oakville Schools & Easy Access To Commuter Routes Like The 403 & Qew. A family Friendly Neighborhood Offering, All Amenities, Parks, Outdoor Swimming Pool & Rec Centre All Within Easy Walking Distance & Just A Short Drive Or Bus Ride To The Oakville Go.This has been home to a single family for years! \\Don't miss the opportunity to make this dream property your new home ! Roof 4-5 years, exterior doors, crown moulding, windows 3 years old, sliding door 2020 ** This is a linked property.** (id:50787)
RE/MAX Escarpment Realty Inc.
38 - 1240 Westview Terrace
Oakville, Ontario
TURN KEY DESIGNER DECOR. CUSTOMIZED ONE OF A KIND! (id:50787)
RE/MAX Aboutowne Realty Corp.
2473 Capilano Crescent
Oakville, Ontario
Your search ends here if you're looking for a truly exceptional home. This family residence is completely turn-key, boasting a magazine-worthy chef's kitchen, spa-like bathrooms, and new modern flooring throughout. The new owner can simply turn the key and move right in. The home features 3 bedrooms, 2.5 bathrooms, 9-foot ceilings on the main floor, a finished basement, and new engineered hardwood throughout (except for the kids' bedrooms, which have been newly carpeted). The kitchen includes a farmhouse sink, a spacious eat-in quartz island, a 6-burner gas stove with a powerful hood fan, a French door stainless steel fridge, and a built-in wine cooler. The kitchen opens to the family room and overlooks the backyard, which backs onto a ravine for ultimate beauty and privacy. Renovations include the kitchen and main floor done in 2018, the air conditioner and furnace replaced in 2020, and the second-floor flooring and bathrooms updated in 2022, with the kids' bedroom carpet installed in 2024. All appliances, except for the clothes dryer, were new in 2018. Located in a family-friendly neighborhood, this safe and tight-knit community is ideal for raising a family. Commuters will appreciate the quick access to the 403, QEW, and 407 highways. (id:50787)
RE/MAX Escarpment Realty Inc.
2788 Portland Drive
Oakville, Ontario
Extremely rare freestanding building in the prestigious Winston Park. Outside storage permitted. Extra land at the back which is ideal for truck turning radius or future expansion. Excellent clear height, truck and drive-in level loading. Available October 2024. (id:50787)
Colliers Macaulay Nicolls Inc.
55 - 2460 Prince Michael Drive
Oakville, Ontario
Luxurious Executive 3 Bedroom, 3 Washroom Town Home With Double Car Garage Located In The Sought After Joshua Creek Neighbourhood. Featuring A Bright Open Concept Living And Dining Room With Walk Out To A Huge Terrace That Includes A Gas Hookup. Beautiful Kitchen With Stainless Steel Appliances And Granite Counter Tops. Second Level Spacious Primary Bedroom With Walk In Closet, 4 Piece Ensuite And Walk Out To A Private Balcony. 2 Large Bedrooms With Double Closets. Front Loading Washer Dryer Located On Second Level. Generous Size Recreation Room With Direct Access To Double Garage. Great Location, Situated Close To Highway 403/Qew, Reputable Schools, Oakville Hospital, Restaurants And Parks. Yard Work And Snow Removal Taken Care Of By Condo Corporation. Great Building Facilities, Pool, Gym, Party Room. (id:50787)
Sutton Group Realty Systems Inc.
73 - 2300 Brays Lane
Oakville, Ontario
Welcome to this charming 2 bedroom, 1.5 bath townhome in the sought-after Glen Abbey neighborhood. The bright open concept living room and dining room are ideal for entertaining guests. The kitchen features sliding doors to the backyard, perfect for enjoying your morning coffee outside. The large primary bedroom and second bedroom offers plenty of closet space for all your storage needs. With low condo fees, this is the perfect opportunity for first-time home buyers or downsizers. Freshly painted in neutral colours and located close to walking trails, shopping, and great schools, this townhome has it all. Don't miss out on this fantastic opportunity! (id:50787)
RE/MAX Escarpment Realty Inc.
2300 Brays Lane, Unit #73
Oakville, Ontario
Welcome to this charming 2 bedroom, 1.5 bath townhome in the sought-after Glen Abbey neighborhood. The bright open concept living room and dining room are ideal for entertaining guests. The kitchen features sliding doors to the backyard, perfect for enjoying your morning coffee outside. The large primary bedroom and second bedroom offers plenty of closet space for all your storage needs. With low condo fees, this is the perfect opportunity for first-time home buyers or downsizers. Freshly painted in neutral colours and located close to walking trails, shopping, and great schools, this townhome has it all. Don't miss out on this fantastic opportunity! (id:50787)
RE/MAX Escarpment Realty Inc.
2151 Fiddlers Way
Oakville, Ontario
Welcome To This Charming FREEHOLD End Unit Townhouse With NO POTL Monthly Fees, Offering 3 Spacious Bedrooms And 3 Baths. Located In The Highly Sought-After West Oak Trails Neighborhood, This Home Is Perfect For First-Time Buyers And Those Looking To Move Up From A Condo To Freehold Living. Step Inside To Find Stunning Wood Flooring Throughout, Creating A Warm And Inviting Atmosphere. The Bright And Airy Living Spaces Are Ideal For Entertaining, While The Well-Appointed Kitchen Boasts Modern Appliances And Ample Storage. The Walkout Basement Leads To A Private Backyard, Perfect For Outdoor Gatherings And Relaxation. Enjoy The Convenience Of A Concrete Walkway From The Front Yard To The Backyard. Smart Home Enthusiasts Will Appreciate The SMART NEST Thermostat, Door Bell, And SMART Security System. Furnace Replaced In 2020 And AC In 2022. Located In A Top School Neighborhood, Making It An Excellent Choice For Families. Situated In A Highly Desirable Oakville Location, You'll Be Close To All Amenities, Including Hospital, Parks, and Trails. This Home Offers The Perfect Blend Of Comfort, Convenience, And Community. Don't Miss This Opportunity To Own A Beautiful Home In One Of Oakville's Most Sought-After Areas! (id:50787)
Exp Realty Of Canada Inc
2151 Fiddlers Way
Oakville, Ontario
Welcome To This Charming FREEHOLD End Unit Townhouse With NO POTL Monthly Fees, Offering 3 Spacious Bedrooms And 3 Baths. Located In The Highly Sought-After West Oak Trails Neighborhood, This Home Is Perfect For First-Time Buyers And Those Looking To Move Up From A Condo To Freehold Living. Step Inside To Find Stunning Wood Flooring Throughout, Creating A Warm And Inviting Atmosphere. The Bright And Airy Living Spaces Are Ideal For Entertaining, While The Well-Appointed Kitchen Boasts Modern Appliances And Ample Storage. The Walkout Basement Leads To A Private Backyard, Perfect For Outdoor Gatherings And Relaxation. Enjoy The Convenience Of A Concrete Walkway From The Front Yard To The Backyard. Smart Home Enthusiasts Will Appreciate The SMART NEST Thermostat, Door Bell, And SMART Security System. Furnace Replaced In 2020 And AC In 2022. Located In A Top School Neighborhood, Making It An Excellent Choice For Families. Situated In A Highly Desirable Oakville Location, You'll Be Close To All Amenities, Including Hospital, Parks, and Trails. This Home Offers The Perfect Blend Of Comfort, Convenience, And Community. Don't Miss This Opportunity To Own A Beautiful Home In One Of Oakville's Most Sought-After Areas! **** EXTRAS **** Fridge, Stove, Dishwasher, Washer/Dryer. All Elf's & Window Coverings. (id:50787)
Exp Realty
815 - 3220 William Coltson Avenue
Oakville, Ontario
Prime Oakville Location. Be the first one to live in this brand new, 1 bedroom condo with Modern finishes and premium laminate flooring throughout. Open-concept kitchen featuring stainless steel appliances. Large windows in the living room & bedroom for plenty of natural light and unobstructed south & west side views. Smart living with a Geothermal system and keyless entry. Conveniently located near grocery stores, Hospital, Go Transit, and highways 407/401/403. Smart Connect System. Building amenities include: Party Room/ Meeting Room/ Concierge/ Rooftop BBQ terrace, Co-working Space/lounge, Visitor Parking, Pet Washing station and more. **** EXTRAS **** Ss Refrigerator, Stove, Dishwasher, Washer & Dryer, Existing Window Coverings & Electrical Light Fixtures, 1 Parking Spot & 1 Locker. Internet included. (id:50787)
Highland Realty
1336 Hillhurst Road
Oakville, Ontario
Located in the prestigious Eastlake neighborhood of Oakville, this exquisite modern house is a true marvel of design and functionality. The home boasts four luxurious bedrooms, each with its own ensuite and heated floors throughout, creating a warm, inviting atmosphere. It features two state-of-the-art kitchens equipped with high-end appliances, ideal for those who love to cook and entertain. The living area flows seamlessly into an expansive patio, which includes a cozy fireplace, a jacuzzi, and breathtaking views of the stunning backyard pool, perfect for both relaxation and hosting gatherings. The residence is further equipped with two air conditioning units and two furnaces, ensuring optimal climate control throughout the year. Additionally, the garage comes with a car lifter, making it a dream for automotive enthusiasts. With its blend of advanced technology and elegant design, this artwork offers an unparalleled living experience in one of Oakville's most desirable districts. **** EXTRAS **** All Windows coverings, All ELFS, GDO remote controller, Grill, Car lifter, Hot tub & Pool equipment, Outdoor fireplace, steam in Master-ensuite and sauna, irrigation system. (id:50787)
Hc Realty Group Inc.
42 - 530 Speers Road
Oakville, Ontario
MEDICAL UNIT FOR SALE. Welcome To South Oakville Square. A brand new premium office condominium project in the heart of Oakville. Building has 20 foot clear height and a beautiful glass facade giving incredible natural light. Unit 42 is 1,440 sq. ft. Suites to be delivered in shell condition with plumbing rough-ins and HVAC. Located on one of Oakville's busiest corridors. Just minutes from the QEW/403. Close proximity to many amenities and direct access to public transit. **** EXTRAS **** This is an Assignment Sale. Suitable for office/commercial uses. Medical uses are permitted in this unit. Taxes not yet Assessed. April 1st, 2024 was the occupancy date. (id:50787)
Coldwell Banker Integrity Real Estate Inc.
1181 Lansdown Drive
Oakville, Ontario
Stop & take your time to admire this showstopper nestled in the highly desired Clearview neighborhood in Oakville! This stunning Turn-key bright & spacious home has an endless list of all the right upgrades for any type of preference. Walk through a custom designed exterior door into a spacious cathedral high front foyer, elegant oak circular staircase, gleaming 2 by 2 porcelain tile floor, crown molding, hardwood flooring throughout, huge custom built kitchen w/centre island, quartz counter top, undermount sink w/top of the line built-in stainless steel appliances, family-size eat-in breakfast area over looking family room w/culture stone wood fireplace & pot lights. Upstairs hosts a huge end-to-end Primary bedroom with a newly reno'd bath, walk-in stand up waterfall shower, built-in cabinets, double sink, closet organizers & double door linen closet. ** This is a linked property.** **** EXTRAS **** Huge aggregate patio, beautiful landscaped backyard & Natural Gas BBQ Hook Up. List goes on. Roof 2023,Furnace 2023,Ac 2012, Main & Primary Bathrooms & laundry room reno'd 2023(& windows), remaining windows & patio door 2014. (id:50787)
Century 21 Leading Edge Realty Inc.
412 - 1490 Bishops Gate
Oakville, Ontario
Fabulous 3 Bedroom Penthouse Located In Sought-After Area of Glen Abbey! Beautiful Open Concept Floor Plan With Vaulted Ceiling, Crown Moldings, Pot Lights And Classic Fireplace. Eat-In Kitchen With Bar Area And W/O To Enchanting Ravine Balcony. Elegant Double French Doors. Spacious Master Bedroom With Large Ensuite Bathroom And His/her Closets. Neutral Ceramics. Two Parking Spots + Locker. Very Convenient Location Close To Public Transit, Library, Parks, Glen Abbey Community Centre, Shopping Centre, Pool, Ice Rinks, Oakville Gymnastics Club, Schools. Must Be Seen! **** EXTRAS **** Gorenje Front Load Washer & Dryer Stacked European Design, HWT, HVAC, All Bathroom Mirrors, All Elf's, All Window Coverings. (id:50787)
Homelife/vision Realty Inc.
410 - 335 Wheat Boom Drive
Oakville, Ontario
Absolutely stunning and brand new! This never-lived-in unit features 1 bedroom plus a den and 1 bathroom, filled with natural light. The den includes a door and window, making it feel like a second bedroom. Enjoy the beautiful open-concept kitchen and living room that leads to the balcony. Additional features include keyless entry and no carpet. Ideally located, just a 5-minute drive to highways, grocery stores, shops, restaurants, banks, and more! The unit comes with 1 parking spot and 1 locker. **** EXTRAS **** Dishwasher, Stove, Fridge, Washer, and Dryer (id:50787)
Exp Realty
2332 Awenda Drive
Oakville, Ontario
Introducing this 5-bedroom, approximately 4000 square foot family home that provides great space for a growing family. Well-located in sought-after Joshua Creek with its excellent schools. Enjoy a great walking trail just down the street. Close to convenient shopping and easy access to major commuter routes. Step inside to discover a dramatic 2-storey entrance hall and open circular staircase through to the basement level. With 9-foot ceilings gracing both the main and second floors, every corner of this home exudes an airy and spacious ambiance. Your family will appreciate the sprawling family room with gas fireplace, perfect for cozy evenings. Main floor Den. Host lavish dinner parties in the separate dining room, where memories are made around the table. The Kitchen is well-designed with plenty of cabinetry, granite counters and stainless steel appliances. Step out to the large deck and south facing garden. Hardwood floors in the main living areas on the main floor add warmth and character. Retreat to one of the five generously-sized bedrooms, offering ample space for rest and relaxation. The Primary Bedroom features a 5-piece Ensuite Bathroom, while the other 4 Bedrooms share 2 Jack & Jill Bathrooms. The double garage with inside entry provides added convenience and security. Convenient second staircase to the basement. Don't miss this terrific opportunity to call this great family home your own. Schedule your private viewing today and make your dream home a reality! (id:50787)
Royal LePage Real Estate Services Ltd.
1330 Tansley Drive
Oakville, Ontario
Nestled in West Oakville, 1330 Tansley Drive provides everything your family needs in a 4 bedroom home. This custom home redefines extravagance with its stunning exterior adorned with professionally landscaped gardens and stunning backyard. Boasting over 4200 square feet of living space, this home seamlessly merges architectural design with contemporary elegance. As you step inside, prepare to be enchanted by the meticulous attention to detail and high-end finishes at every turn. The heart of the home lies in its expansive kitchen connected to the family at the back of the home, where culinary dreams come to life. Equipped with an oversized island, Wolf cooktop, Sub-Zero fridge, wine fridge plus a built-in wall oven and microwave to finish off the kitchen. From the convenience of a main floor office and dual mudrooms, every aspect of the main floor exudes sophistication and functionality. Entertain guests in style with a lower-level wet bar and Dolby Atmos Home Theatre, creating the ultimate ambiance for any occasion. Outside, a paradise awaits with a shimmering, fully automated in-ground pool and custom pool house, offering an outside kitchen with a grill, sear station, and burner completing the perfect retreat for relaxation and entertainment. From the latest smart technologies to the immaculate finishes and sought-after location, 1330 Tansley Drive stands as a true masterpiece, elevating the concept of luxury living to new heights. *ADDITIONAL INCLUSIONS: in wall speakers, projector screen, in wall home control iPad, in-ceiling main floor speakers, 48 amp EV charger ingarage, inground sprinkler system* **** EXTRAS **** *ADDITIONAL INCLUSIONS: Built-in Microwave, Central Vac, Dishwasher, Dryer, Garage Door Opener, Gas Stove, Pool Equipment, Range Hood, Refrigerator, Washer, Window Coverings, Wine Cooler (id:50787)
Royal LePage Real Estate Services Ltd.
1330 Tansley Drive
Oakville, Ontario
Nestled in West Oakville, 1330 Tansley Drive provides everything your family needs in a 4 bedroom home. This custom home redefines extravagance with its stunning exterior adorned with professionally landscaped gardens and stunning backyard. Boasting over 4200 square feet of living space, this home seamlessly merges architectural design with contemporary elegance. As you step inside, prepare to be enchanted by the meticulous attention to detail and high-end finishes at every turn. The heart of the home lies in its expansive kitchen connected to the family at the back of the home, where culinary dreams come to life. Equipped with an oversized island, Wolf cooktop, Sub-Zero fridge, wine fridge plus a built-in wall oven and microwave to finish off the kitchen. From the convenience of a main floor office and dual mudrooms, every aspect of the main floor exudes sophistication and functionality. Entertain guests in style with a lower-level wet bar and Dolby Atmos Home Theatre, creating the ultimate ambiance for any occasion. Outside, a paradise awaits with a shimmering, fully automated in-ground pool and custom pool house, offering an outside kitchen with a grill, sear station, and burner completing the perfect retreat for relaxation and entertainment. From the latest smart technologies to the immaculate finishes and sought-after location, 1330 Tansley Drive stands as a true masterpiece, elevating the concept of luxury living to new heights. *ADDITIONAL INCLUSIONS: in wall speakers, projector screen, in wall home control iPad, in-ceiling main floor speakers, 48 amp EV charger in garage, inground sprinkler system* (id:50787)
Royal LePage Real Estate Services Ltd.
2332 Awenda Drive
Oakville, Ontario
Introducing this 5BR, approx 4000 square foot family home that provides great space for a growing family. Well-located in sought-after Joshua Creek with its excellent schools. Enjoy a great walking trail just down the street. Close to convenient shopping and easy access to major commuter routes. Step inside to discover a dramatic 2-storey entrance hall and open circular staircase through to the basement level. With 9-foot ceilings gracing both the main and second floors, every corner of this home exudes an airy and spacious ambiance. Your family will appreciate the sprawling family room with gas fireplace, perfect for cozy evenings. Main floor Den. Host lavish dinner parties in the separate dining room, where memories are made around the table. The Kitchen is well-designed with plenty of cabinetry, granite counters and stainless steel appliances. Step out to the large deck and south facing garden. Hardwood floors in the main living areas on the main floor add warmth and character. Retreat to one of the five generously-sized bedrooms, offering ample space for rest and relaxation. The Primary Bedroom features a 5-piece Ensuite Bathroom, while the other 4 Bedrooms share 2 Jack & Jill 4pc Bathrooms. The double garage with inside entry provides added convenience and security. Convenient second staircase to the basement from the Laundry Room. Don't miss this terrific opportunity to call this great family home your own. Schedule your private viewing today and make your dream home a reality! (id:50787)
Royal LePage Real Estate Services Ltd.
41 Cudmore Road
Oakville, Ontario
Indulge In This Luxurious Custom-Built Home, Just Steps From The Lake! Designed By The Renowned Bill Hicks, This Premium Residence South Of Lakeshore Offers Approximately 6,700 Sqft Of Pure Luxury. As You Step Inside, You'll Be Greeted By Heated Italian Porcelain Floors And An Open-To-Above Family Room With Skylights. The Gourmet ""Kitchen Craft"" Kitchen, Complete With An Oversized Pantry, Stainless Steel Appliances, And White Quartz Counters, Awaits Your Culinary Adventures.Outside, Your Personal Backyard Oasis Beckons With A 230ft Deep Lot, A Saltwater Heated Pool, And A Covered Outdoor Lounge Nestled Among Mature Trees. The Master Suite Features A Juliette Balcony, A Sitting Area, And A Spa-Like Ensuite For Your Ultimate Relaxation.The Basement Is Fully Equipped With A Walk-Up, Kitchenette, Gym, And Nanny Room, Providing All The Space And Amenities You Need. With Top-Rated Schools Nearby, This Home Is Professionally Landscaped And Includes A Complete Irrigation System, Security, And Home Automation Systems.Situated In A Desirable Location South Of Lakeshore, You Are Just Steps Away From The Lake, Downtown Bronte, Shops, Restaurants, And Picturesque Harbour Strolls. Dont Miss The Chance To Make This Dream Home Yours It's Not Just A Place To Live, It's A Lifestyle You Deserve. **** EXTRAS **** Stunning Mahogany Door To Grand Entrance With Open-Riser 2\" Oak Staircase. 8\" Gleaming Hardwood. Wolf And Miele Stainless Steel Appliances With Sub Zero Fridge. Salt Water Heated Pool. Heated Porcelain Floors Plus More. No Expense Sparred. (id:50787)
Century 21 Best Sellers Ltd.
Basment - 3446 Eternity Way
Oakville, Ontario
Legal Basement. Brand New in Desirable Rural Oakville with separate entrance from front of the house, two bedrooms with one full washroom and full kitchen with dishwasher & brand-new appliances. Large windows for more light and ventilation. Pot light. Have community park for the kids and adults to spend their evening time. Easy access to Trafalgar GO station and 407 is minutes away. **** EXTRAS **** Parking: Lane parking $50/ Month for the municipality, 30% for utilities (id:50787)
Coldwell Banker Realty In Motion
119 Beaveridge Avenue
Oakville, Ontario
Over 4000 Sqft Living Space, 4 Bedroom 5 Bath Home In The Heart Of Oakville. This Open Concept Home Has Been Tastefully Designed And Decorated With Modern & Trendy Finishes With Over 100K Upgrades. Owner Occupied Since. Very Good Layout With Tons Of Windows And High Ceilings. Huge Kitchen With Granite Countertops. Finished Basement With Extra Bedroom. Pot Lights Throughout. **** EXTRAS **** All Elf's, Existing Stove, Fridge, Dishwasher, Washer, Dryer (id:50787)
Sam Mcdadi Real Estate Inc.
380 Pinegrove Road
Oakville, Ontario
Welcome to a world of opportunities! Discover this exceptional property featuring a premium 64’ x 119’ lot, complete with a coveted south-facing back yard, offering limitless potential. Whether you envision an update, renovation, or creating your own custom home from the ground up, this location is your blank canvas. Nestled in a highly sought-after and established neighbourhood, you’ll enjoy the convenience of top-rated schools, dining options, and boutique shopping all within walking distance. With easy highway and GO Train access, commuting is effortless. The current residence presents a functional four-level backsplit design, featuring two kitchens, three bedrooms, and two bathrooms. Parking is ample, with an extra-long double-width driveway and an oversized two-car detached garage. Don’t miss this chance to become a part of this sought-after community where possibilities are truly endless! (id:50787)
Royal LePage Real Estate Services Ltd.
2660 Devonsley Crescent
Oakville, Ontario
Nestled in the coveted River Oak neighborhood of Oakville, this charming 3 bed, 2 bath home exudes timeless elegance. Upon entry, be greeted by a spacious living area adorned with hardwood floors, inviting natural light, and a cozy fireplace, perfect for relaxation. The modern kitchen boasts sleek appliances, ample storage, and a breakfast bar, ideal for culinary endeavors. Retreat to the master suite featuring a serene ambiance, ensuite bath, and walk-in closet. Additional bedrooms offer versatility for guests or a home office. Outside, a lush backyard oasis awaits, complete with a patio for al fresco dining and lush greenery for privacy. With proximity to top-rated schools, parks, and amenities, this residence epitomizes luxurious suburban living. (id:50787)
Keller Williams Real Estate Associates
809 - 335 Wheat Boom Drive S
Oakville, Ontario
665 square feet of Brand new sleek,modern and upscale condominium, built by Minto. One Bedroom plusDen for possible use as 2nd bedroom. 9-foot ceilings and premium finishes. Balcony is 59 sq ft, fora total of 724 square feet. One underground parking spot for personal and exclusive use. Locker andVisitor parking. Great location close to Longos, Walmart And Home Sense, restaurants, transit, andboth the 403/407. Only steps away from the trails of Sixteen Mile Creek. **** EXTRAS **** Bell Fibe Internet Included In Lease. Access To Electric Vehicle Charging Stations. (id:50787)
Royal LePage New Concept

